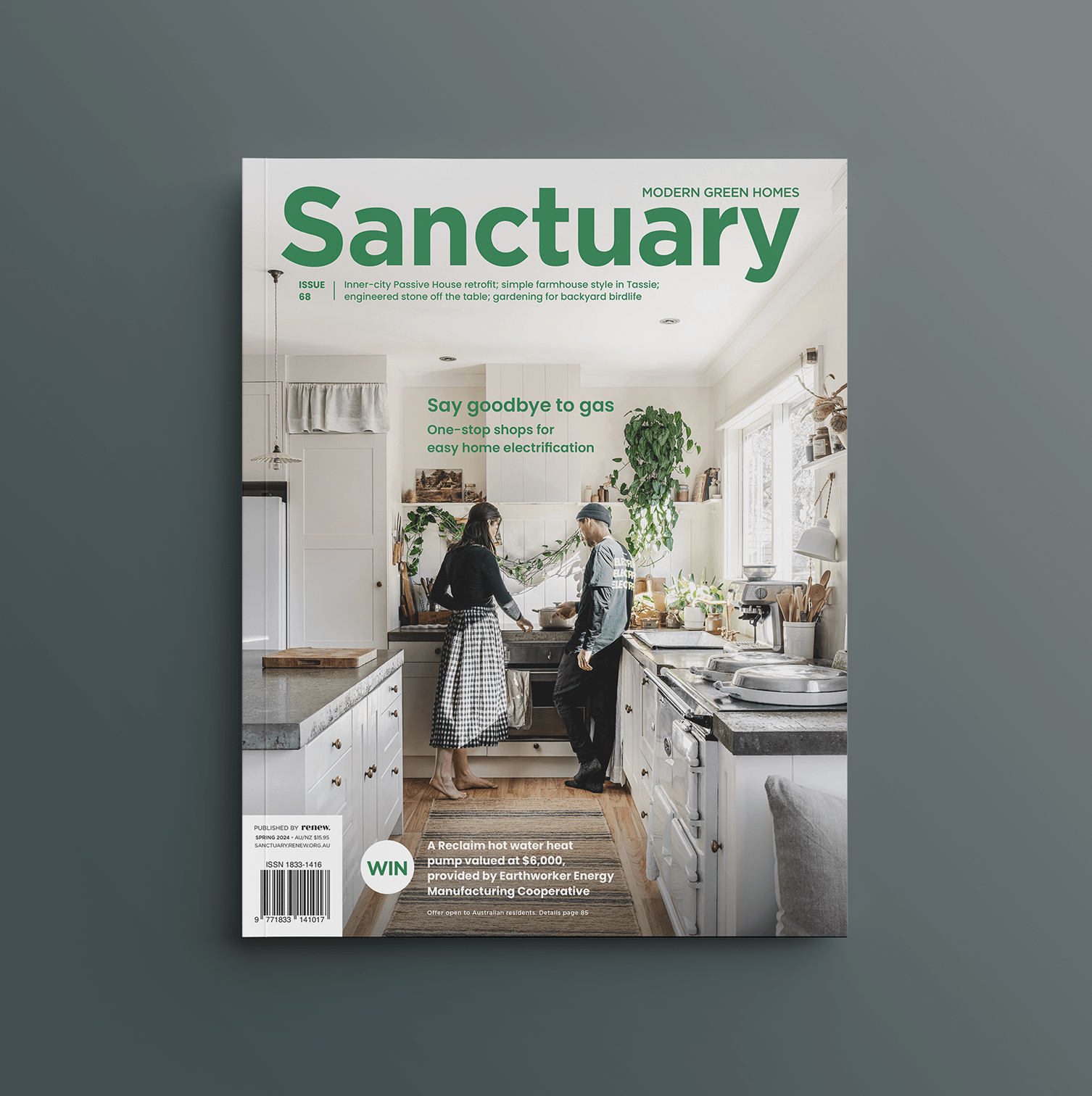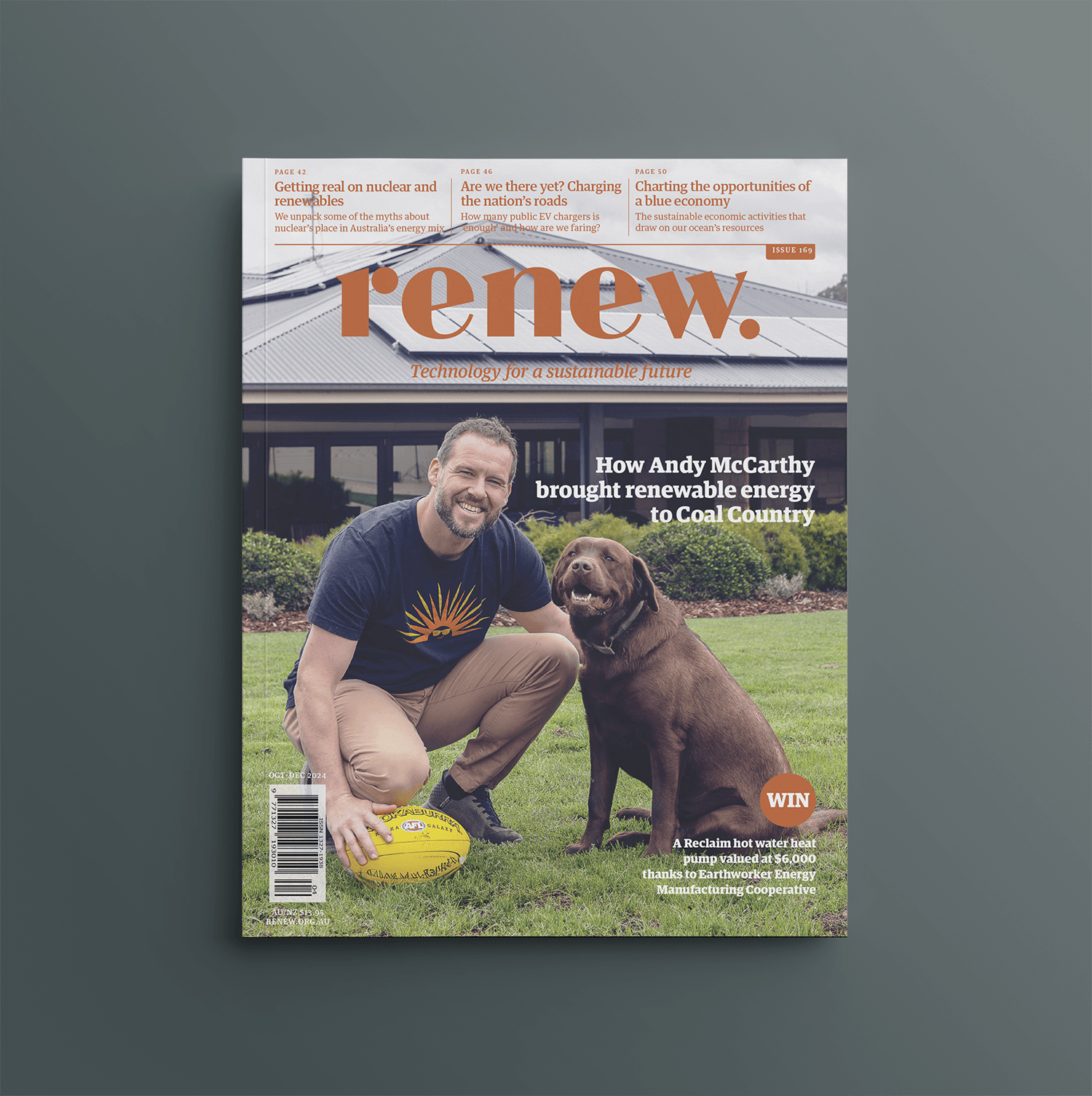Resilient at heart
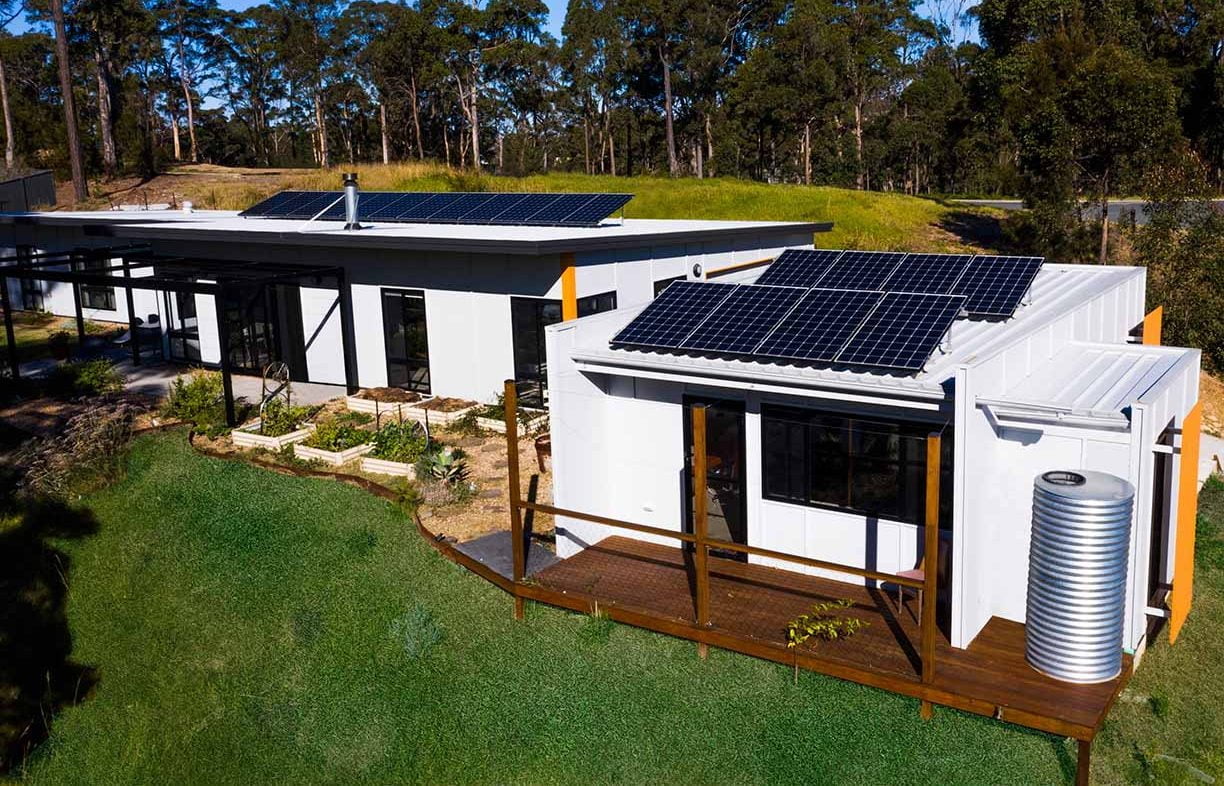
Designed with a holistic approach to efficiency and liveability, this modest Malua Bay home has seen Emma and Paul’s family through bushfires and pandemic disruptions in comfort.
At a glance
- 8.1-Star family home with negligible energy bills
- Designed for self-sufficiency and resilience in emergencies
- Built on a modest budget
- Low-VOC, durable and recyclable materials
In the weeks and months that followed the devastating Black Summer bushfires of 2019-2020, the damage to public utility systems meant many residents in affected areas – those who hadn’t lost their homes – were relying on diesel generators and trucked-in water just to get by.
When the fires raged right up to the front door of building designer Paul Dolphin and his partner Emma Harvey’s home on the New South Wales south coast, however, they knew they’d be okay if they could just save the house. They were lucky and, as the home was designed with off-grid sustainability and self-sufficiency at its core, the couple and their two children were able to continue living comfortably and with a minimum of disruption to normality.
And with the Covid-19 pandemic rolling across the globe immediately after the bushfires, life since has been anything but ‘normal’. Yet, for this Malua Bay family, their home has been a true sanctuary as they’ve endured the disruptions of lockdowns, less work, and working and schooling from home.
“Through the pandemic we have had a warm house in winter with no energy bills, so despite our income being affected, we’ve felt no bill stress. We also have an edible garden, which reduces our dependence on shopping,” says Paul.
Paul and Emma’s good fortune amid such adversity may make you wonder whether the couple had access to a crystal ball when they were designing their home. But their desire to build an efficient, self-sufficient home has much earlier origins.
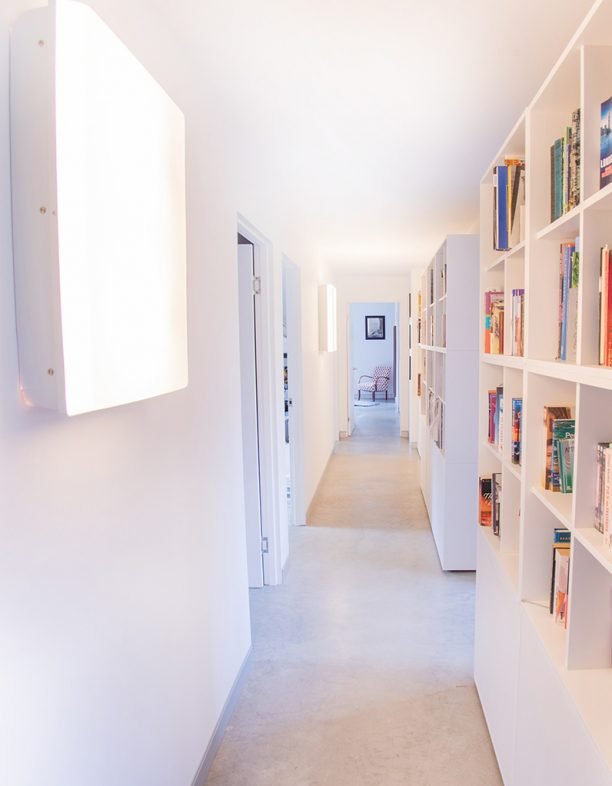
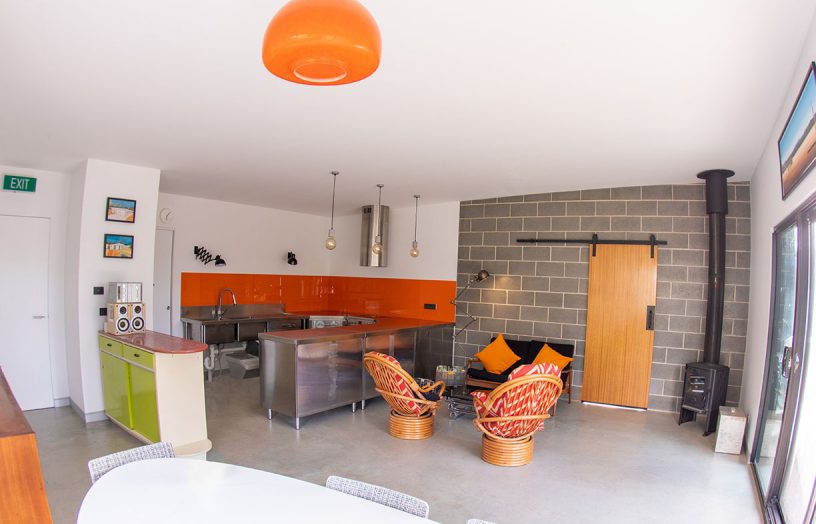

As a young man growing up in the United Kingdom, Paul was inspired by several 1990s community- and sustainability-driven social housing developments, such as the Hockerton Housing Project in Nottinghamshire. These early inspirations became a catalyst for a life-long interest in sustainability, a career shift into housing design and a relocation across the world to Australia.
“I’ve always wanted to build my own house, and I’ve been interested in sustainable design for 25 years. I think that our houses can generate so much for us, as opposed to being a drain on our resources. A house can generate electricity of course, but also a sense of resilience, a sense of sustainability… I wanted to shift the paradigm around,” he explains. Whether or not they foresaw bushfires and pandemics, Emma and Paul strongly believe that the days of simply building any old home, plugging into public utilities, and paying bills regularly are behind us.
In designing their own home, they took a holistic approach to considerations of passive and active energy performance and efficiency, alongside liveability. The north-north-east orientation, with the living wing to the west and the bedroom wing to the east, allows the bedrooms to be a few degrees cooler than the living areas: perfect for sleeping. A concrete slab, selective use of internal blockwork walls, good insulation and double glazing all contribute to the home’s thermal efficiency, meaning that the single wood heater is only lit on the coldest and greyest of days.
With their home receiving an energy efficiency rating of 8.1 Stars, the holistic design approach has clearly worked. Add in a six-kilowatt solar PV system with battery storage and an emergency power supply (EPS) for grid outages, tank water and onsite firewood access, and the home really is a self-sufficient machine for living.

Paul believes that we often value the sustainable technologies we consider for our homes incorrectly by focusing on how long ‘payback’ for the investment will take, when we rarely demand the same of a light fitting or a kitchen benchtop, for example. “Our EPS setup is such a great example of value adding,” he says. “Not only does our solar system save us money on our energy bills every day, but in extreme events the EPS has a huge added benefit by literally keeping the lights on. During the fires, we didn’t need to throw away frozen food, we had power for lighting and charging our devices, and we didn’t need to spend money on a diesel generator.”
As you would expect from a sustainability-focused building designer, Paul didn’t stop at energy efficiency considerations in creating a healthy and liveable home for his family. Considerable effort went into making the new home as free of volatile organic compounds (VOCs) as possible: Emma and Paul went well beyond choosing low-VOC paints, extending their commitment to the choice of low-VOC building materials, joinery and even furniture.
To reduce waste and the carbon footprint of construction, windows, doors, and wall heights were designed around the dimensions of the fibre cement sheets the house is clad in. Internal joinery is minimal, and priority was given to recycled fittings and materials that could be reused or recycled down the track, such as a stainless steel kitchen and anodised aluminium skirting.
While a desire for sustainability and a low impact drove the design process for the home, the couple’s love of the humble Australian shack also informed the design and materiality. “Our house has kept the stylistic elements of the fibro shack, but it’s got a 21st-century engine underneath,” says Paul.
And at under $1,500 per square metre, it really was built on a ‘shack’ budget. To achieve such low construction costs, the couple thought deeply about the materials they used and they prioritised needs over wants. “We used off-the-shelf and conventional materials, combined with good design and innovative choices to create a liveable, resilient and low-energy house at less than the standard cost of a new build,” says Paul. Their efforts were recognised when the house took out the award for best new residential building (up to 250 square metres and under $2,500 per square metre) at the Building Designers Association of Australia 2020 Awards.
“I think that we can create joy in our homes,” Paul concludes. “And I think that comes through balancing our needs for living, with environmental and economic needs. If you get all those things lined up with good design and a good builder, your experience of living in a house can be so joyful.”
Further reading
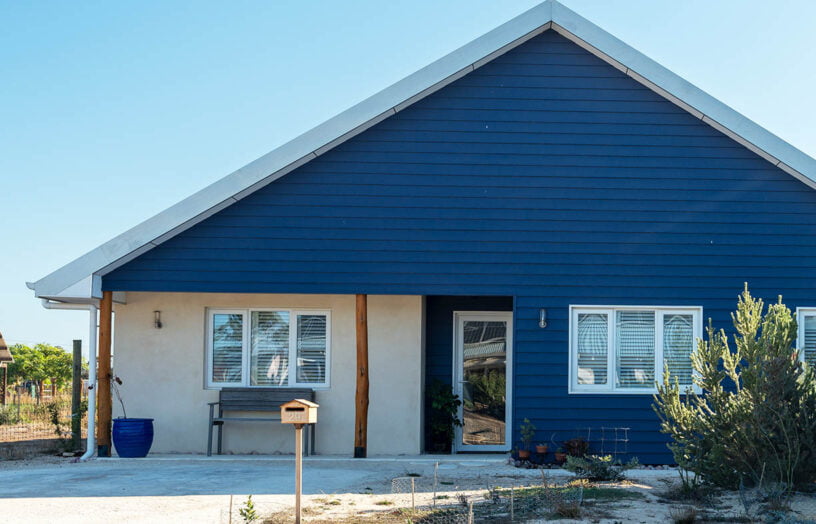 House profiles
House profiles
New beginnings
Catherine’s new hempcrete home in the Witchcliffe Ecovillage, south of Perth, offers her much more than simply a place to live.
Read more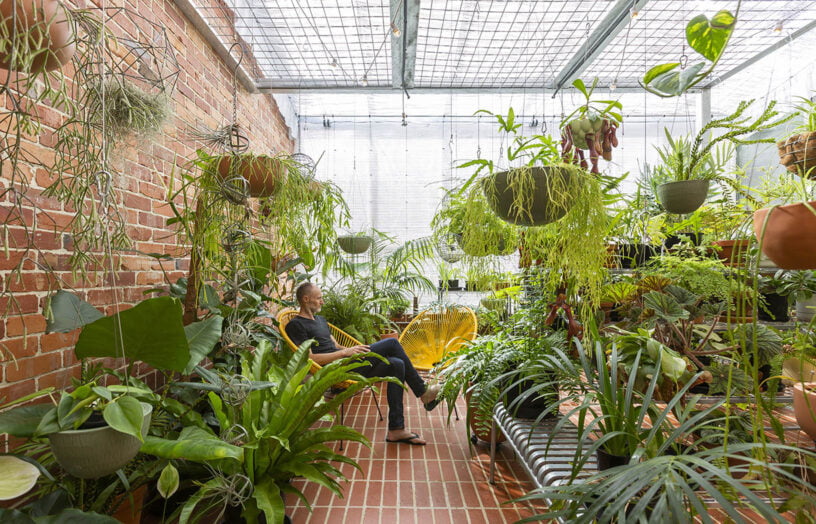 House profiles
House profiles
Greenhouse spectacular
This Passive House is comfortable throughout Canberra’s often extreme seasons, and has a greenhouse attached for year-round gardening.
Read more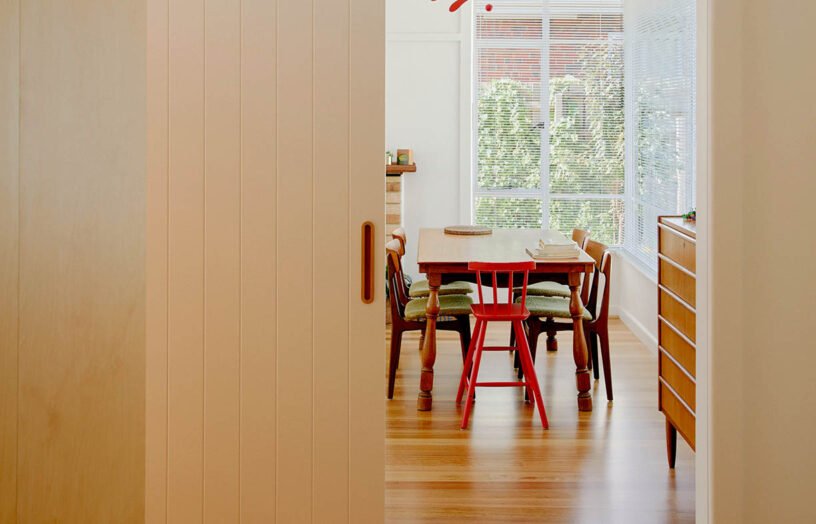 House profiles
House profiles
Like a charm
A smart renovation vastly improved functionality and sustainability in this small Melbourne home, keeping within the original footprint and retaining the cute period character.
Read more