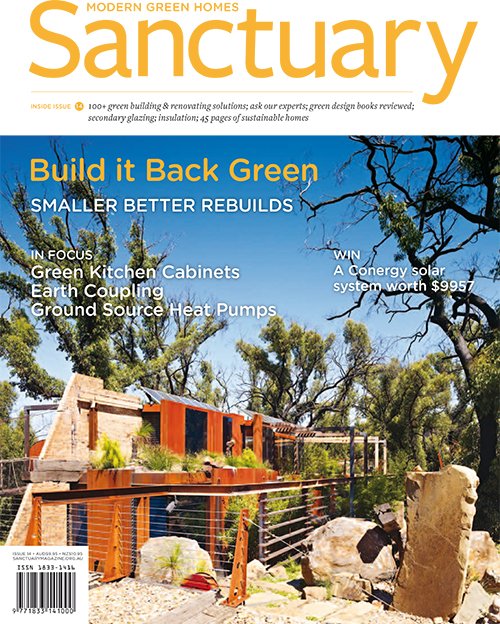Reborn from fire
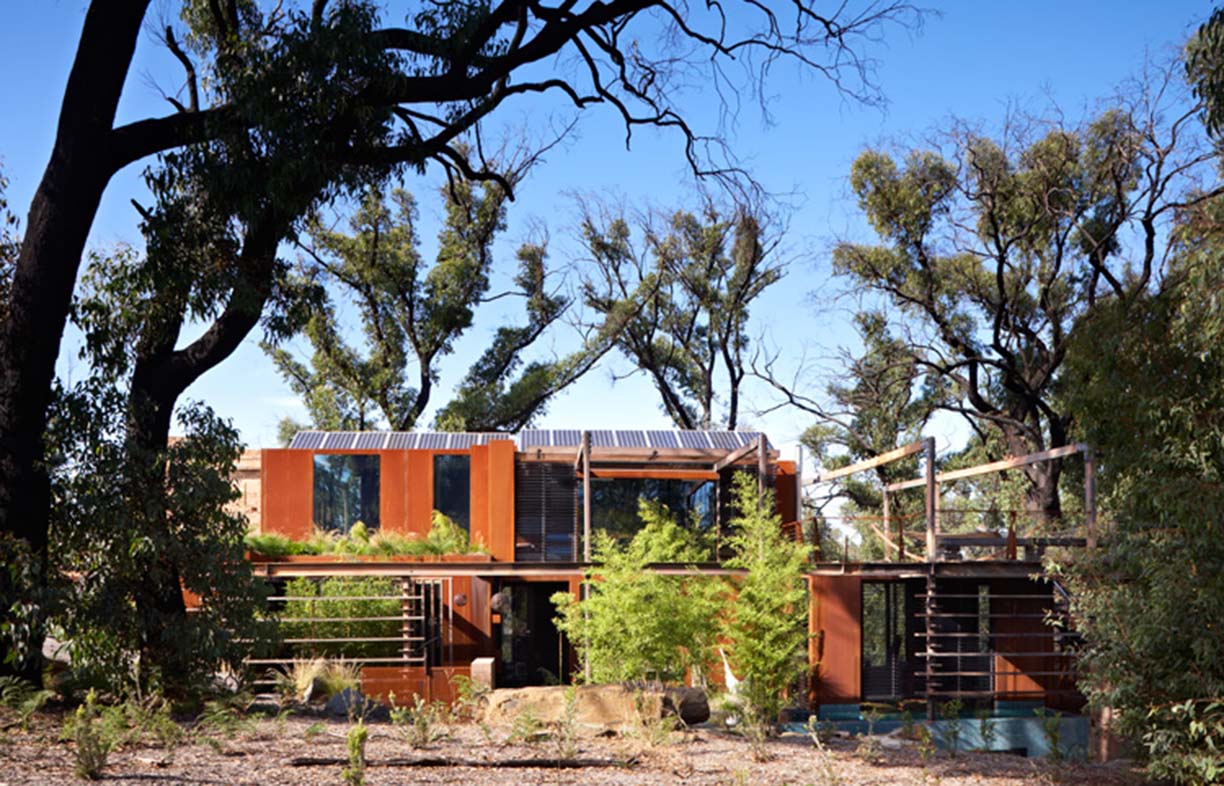
Rebuilding after the devastating Victorian 2009 bushfires, Chris Clarke created a smaller, greener home – an extraordinary home born from its impassioned history.
It’s an old cliché to describe life regenerated out of shattered dreams as a “phoenix rising from ashes”. Yet for Chris Clarke the phrase has a starkly literal meaning. From the remains of twisted metal, glass and concrete that was once his home has come an inspiring symbol of regrowth after the devastation of bushfire.
Chris, a designer and builder, had stewed for 10 years on the concept for his original house, carefully choosing a five-acre site in Callignee in Victoria’s east that to him was “heaven”. It was an untouched elevated plot amid eucalypts in a quiet valley. The idea was for a striking, three-bedroom house of mainly timber and glass that payed homage to its idyllic surrounds. It took two years to build. Six days after it was finished in February 2009, the Black Saturday bushfires swept through the area, leaving the home a mess of rubble.
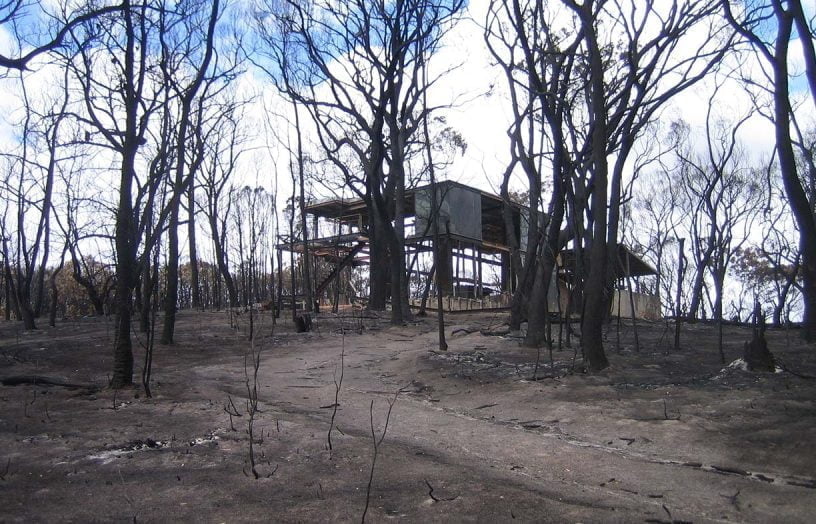
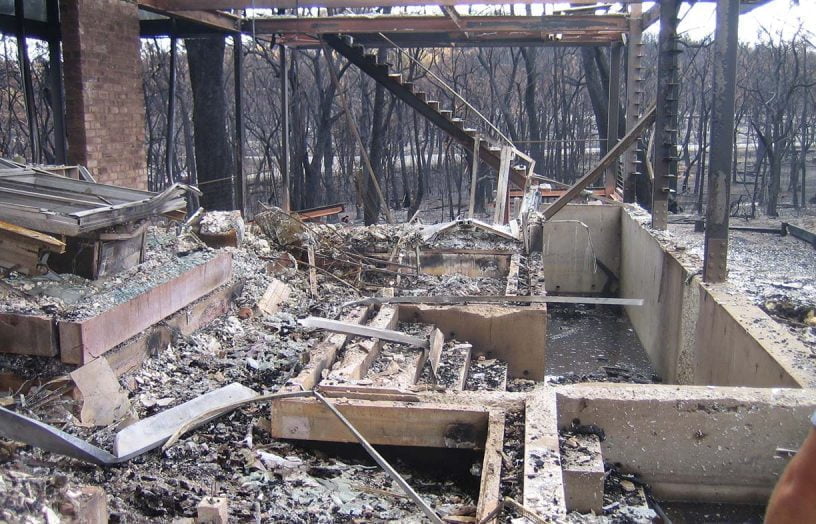
Thankfully he was not there. All that was left of Callignee 1, which is what he now calls this original home, was a brick wall, concrete slab, steel frame, some panes of glass and a jumble of timber, concrete and steel. Yet somehow the wreck inspired Chris to rebuild with new vigour. “The steel frame stood there in its glory. It just stood there in that strength, and I wanted to work with that,” he says.
As well as the pressing need to construct a fire-proof home in an area of extreme risk, Chris was determined to make sustainability and non-toxicity key drivers in the design of this new home. After nine months of building and an expenditure of $450,000 the result is Callignee 2, a dramatic and highly conceptual statement in weathered, rusty hues that blends with the resilient and regrowing landscape. Its compelling story made it the first house profiled in Grand Designs Australia on the Lifestyle Channel.
Callignee 2 is a two-storey construction, but a scaled-down version of the original with only one main bedroom. Its bronzed look is the result of Cor-Ten weathering steel which clads the house inside and out. Locally quarried rocks, grass trees and black bamboo line the path to the front door. Unusually, the front door opens into the master bedroom but separated by a Japanese screen. The old office became the new bedroom. There is an ensuite with stone basin and shower surrounded with glass, including louvres to let steam out.
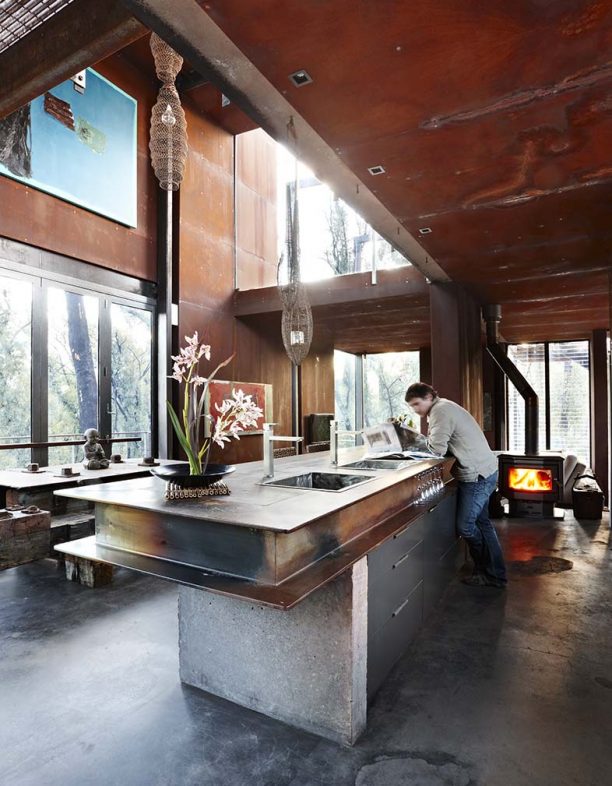
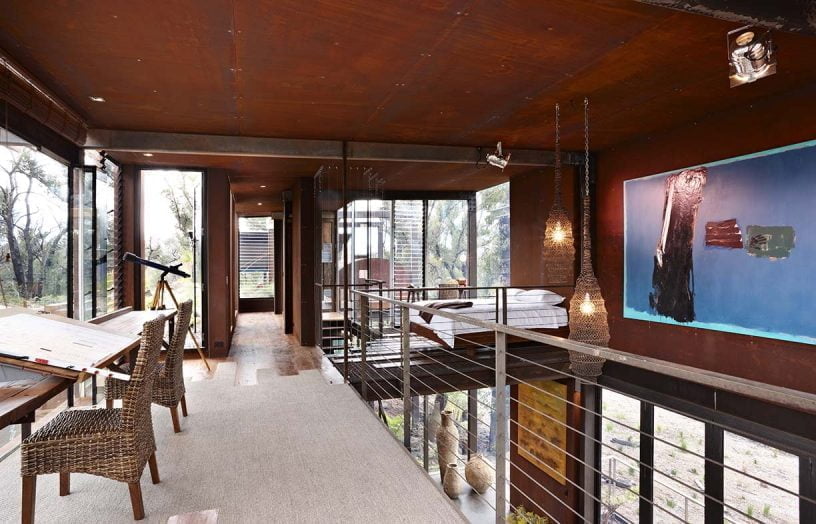
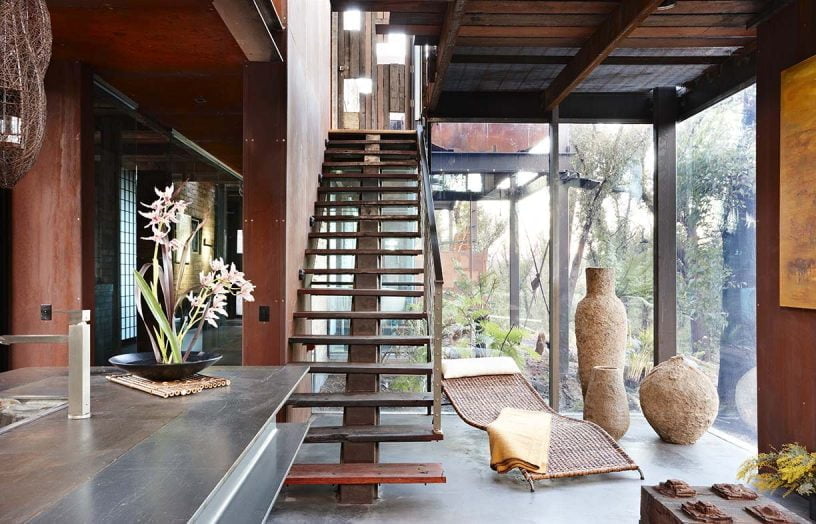
The passage leads to a large kitchen space (“the heart of the house”, as Chris describes it) with concrete and steel island bench, dining area and window opening out to a lap pool. At the end of the kitchen there is a free-standing fireplace. Polished, hydronically heated concrete floors lead down to a living area framed by a large glass panel that forms one side of the pool. Timber stairs lead to a loft bedroom on see-through mesh floor and north-facing study with Sisal carpet. Much of the roof space is devoted to gardens of grass trees and native grasses.
Chris has tried to keep the embodied energy of Callignee 2 low, re-using and recycling as much from the first house as he could. The kitchen bench and stairs, two of the features from Callignee 1, still bear the marks of the searing fire. Double-glazed glass panels from the original home are reborn in the new. Reinforcing the home’s image of durability, cast-off eucalypt hardwood from Melbourne’s Princes Pier forms the ceiling of the master bedroom, the dining table, bathroom vanity unit and some of the flooring.
One of the novel aspects of Callignee 2 is the abandonment of many of the most conventional aspects of modern homes. There is no trace of plasterboard, no architraves or skirting, and no tiles. “I wanted smooth, clean lines,” Chris says. But perhaps the most important absentees are the ones that make many houses toxic – no VOCs (volatile organic compounds) were used in the joinery, and the house is free of paint.
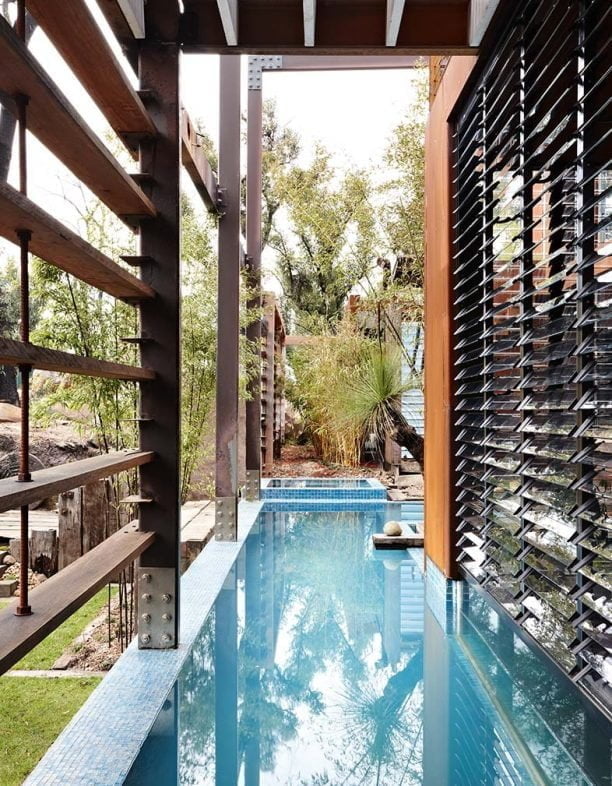
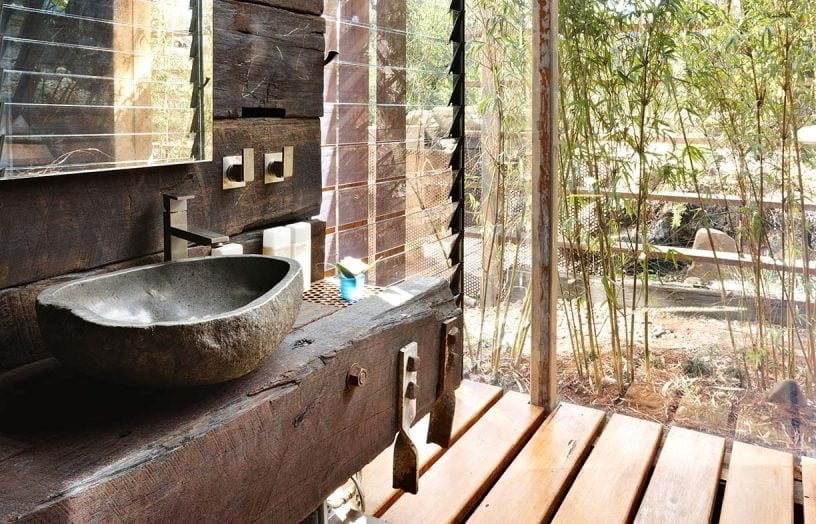
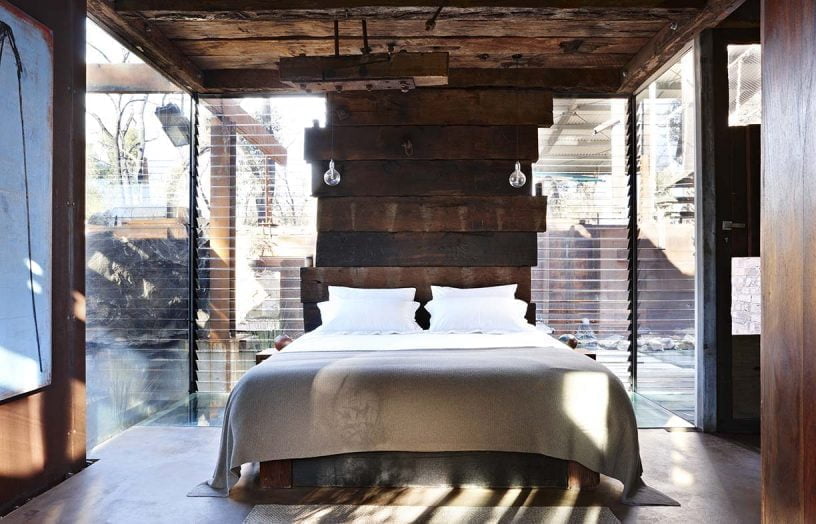
Chris had suffered chronic fatigue for six years, a condition brought on by travelling in remote South America and not helped by a hectic, corporate-driven lifestyle. Non-toxicity became a pillar of his recovery process after spending time at a health centre in Mexico.
Sean Hamilton, a designer who collaborated on the project, describes it as a “very special home”. Sean says it was profoundly important for Chris’s healing process to rebuild: “The home has a bush casual ambiance, comfortable in its new skin – a skin with soul and a very real heritage now.”
Concrete water tanks on site have a capacity of 80,000 litres. In further keeping with the philosophy of sustainability, the waste from the house goes into a blackwater system sunk into the earth.
Remarkably after the destruction of Black Saturday, Chris has no fear about future bushfires. The house’s frame is covered with Firefly, a fire-proof material designed to withstand extreme conditions. He is confident Callignee 2 will not suffer the fate of its predecessor, despite the home being in Flame Zone (BAL-FZ), the highest category on the Victorian Bushfire Attack Level of risk.
“There’s nothing here to burn,” he says, referring to the prominence of Cor-Ten steel and glass.
[Ed note, as noted this house falls into the BAL-FZ category, the highest bushfire attack level under the Australian Standard for building in bushfire-prone areas. If you are looking to build on a rural property your home must be assessed to find out its BAL rating and you must ensure the materials and construction methods used meet the BAL level of your site. Contact your local council and the Building Commission (www.buildingcommission.com.au) for more information.]
Further reading
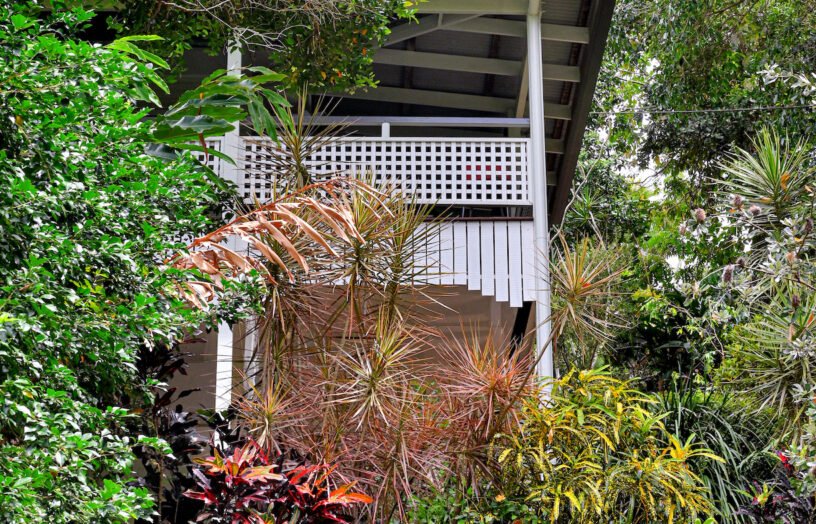 House profiles
House profiles
Airy flair
A minimalist renovation to their 1970s Queenslander unlocked natural ventilation, energy efficiency and more useable space for this Cairns family.
Read more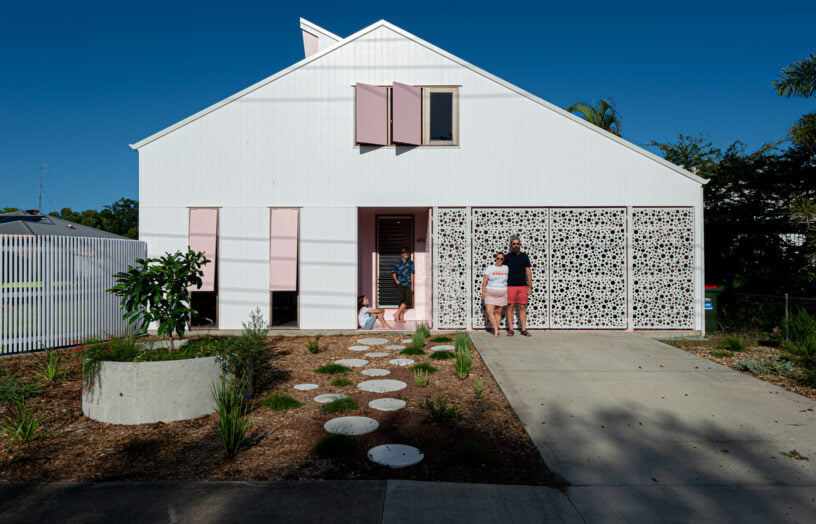 House profiles
House profiles
Pretty in pink
This subtropical home challenges the status quo – and not just with its colour scheme.
Read more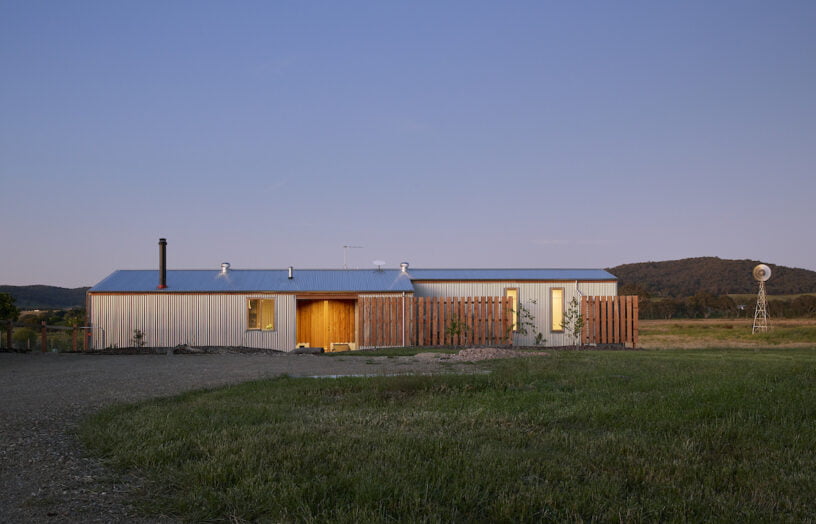 House profiles
House profiles
Mini homestead
A small off-grid home in rural Victoria, built to a simple floor plan.
Read more

