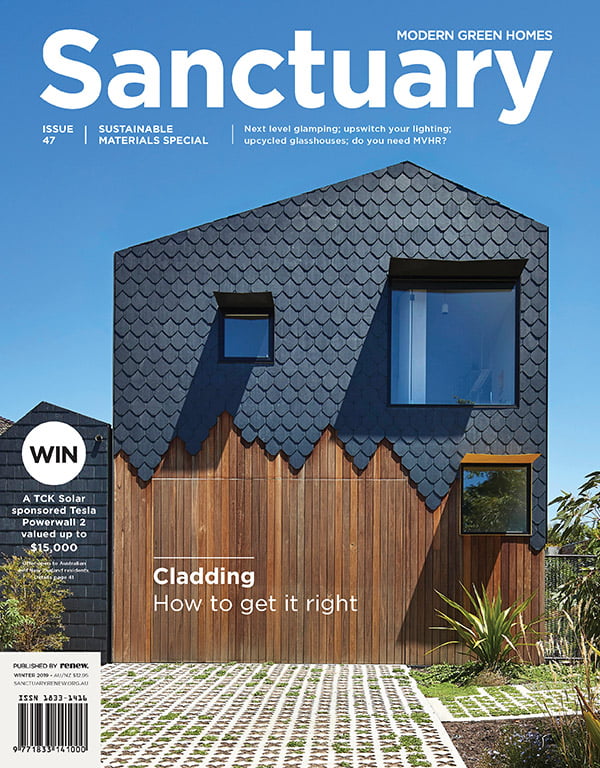Raw materials
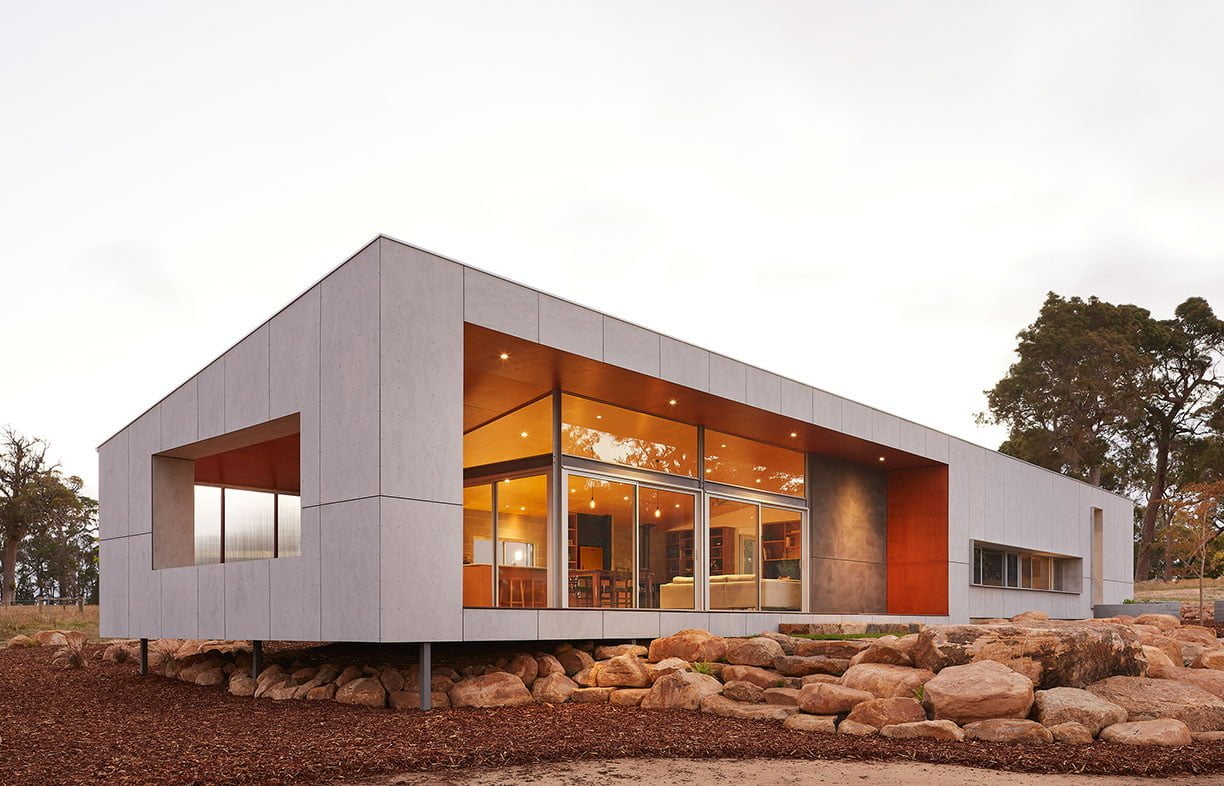
Architect Paul O’Reilly employed passive solar design principles and raw and prefinished materials to great effect for his sister’s house near Margaret River, WA.
Perched on a rise overlooking grazing paddocks fifteen minutes’ drive from Margaret River, Jennifer’s house is far from your typical timber farmhouse. Rather, its simple rectilinear shape gives the impression of a solid mass with a house carved out of it.
Jennifer was living in town, in a largish house with too many rooms that took no advantage of the north-oriented block. “I was keen to have a smaller house, with no wasted space,” she says. “It feels like more of an achievement to go for less space and less stuff, than to go bigger.” She also had a preference for solid, raw materials with minimal finishes.
“I particularly wanted concrete block internal walls – solid walls so that you couldn’t hear from one room to the next, plus I like the look, the texture,” she explains.
Her preferences suited her architect brother Paul, recruited to design the house. “I like to specify materials that are in their natural state where possible – when a client is open to them. Unfinished and prefinished materials generally don’t need much if any upkeep or repainting, which is great from both a maintenance and a sustainability point of view.”
At a glance
- Unfinished and pre-finished materials chosen to reduce maintenance and finishes
- Modest footprint and simple layout reduced costs and material use
- Self-sufficient for water; onsite greywater system
- House oriented and designed to optimise passive solar design.
Paul’s design references the form of a farm building, with a sloped roof and no eaves.
“I started with a simple shed-like space, which is cost effective, and then extracted volumes out of it to achieve a glass box-within-a-box for the living areas.”
The house is aligned with its long axis east-west. The bedrooms are at one end and the living space, with study nook, at the other. At the eastern end of the building, a large space has been carved out to become a semi-outdoor living area. A large sliding polycarbonate-clad door to the south moderates summer sea breezes and protects against cold storms in winter, and there’s a framed view to a stand of trees to the east and expansive valley views to the north.
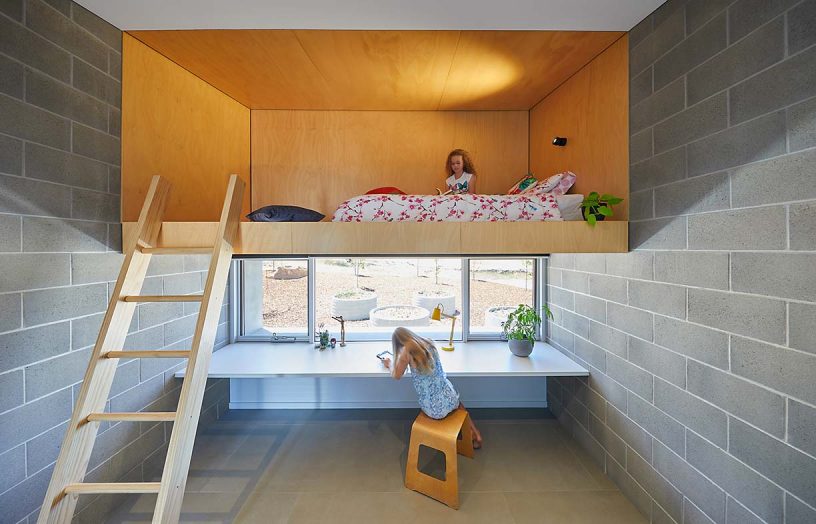
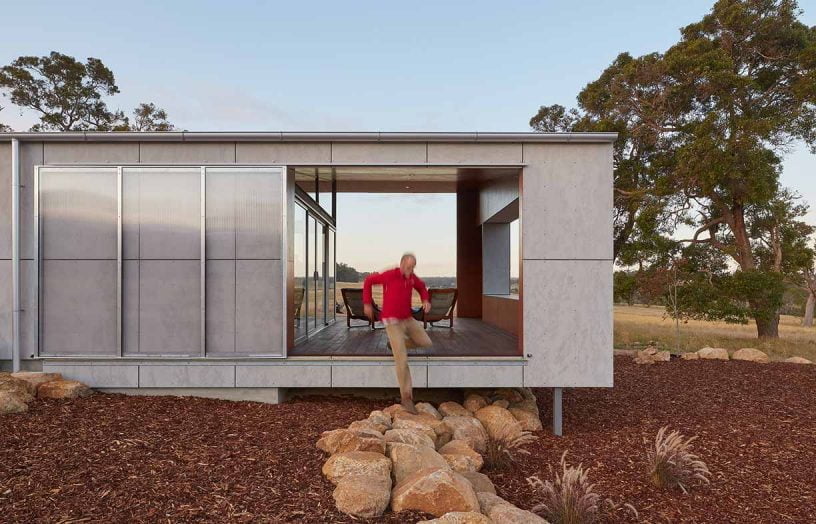
The house is built on a concrete slab finished with porcelain tiles for durability and thermal mass. The construction is partially reverse block veneer: a timber stud frame on the outside of the concrete block walls holds batt and foilboard insulation with a total R value of about 4.8, and the cladding is pre-sealed compressed cement sheet chosen for its aesthetic and zero maintenance properties.
Inside, there’s lots of light thanks to extensive north-facing glazing. Good cross ventilation, plenty of thermal mass and appropriate shading to north and east windows combine to eliminate the need for an air conditioner. Hoop pine plywood ceilings, a small amount of plasterboard and built-in timber joinery marry with the block walls to create a neutral colour palette and an unfussy, low-key feel.
“For each material, each surface, I tried to source a sustainable version, and opted for Australian or New Zealand manufacture as much as I could,” says Jennifer. “That was what made the project exciting for me – each component is not what’s in fashion, but what made sense when it came to its origin and other sustainability factors.”
Having moved in with her two daughters in September last year, Jennifer is loving her new home. “It’s just an easy place to live. I particularly like sitting on the deck and enjoying the distant views from that slightly elevated spot.”
Paul is also very satisfied with how the project turned out. “The finished house form is very true to the initial thoughts and sketches that I had. It’s wonderful when that original idea can be followed all the way through to built form without being unnecessarily complicated.”
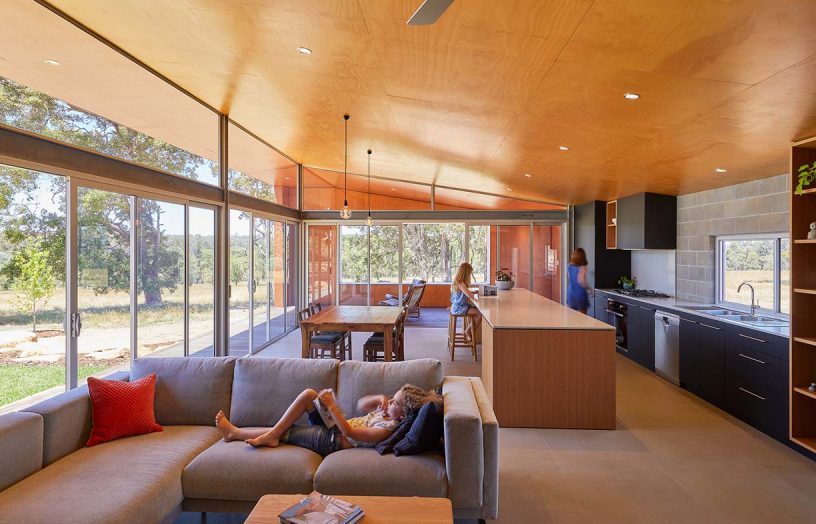
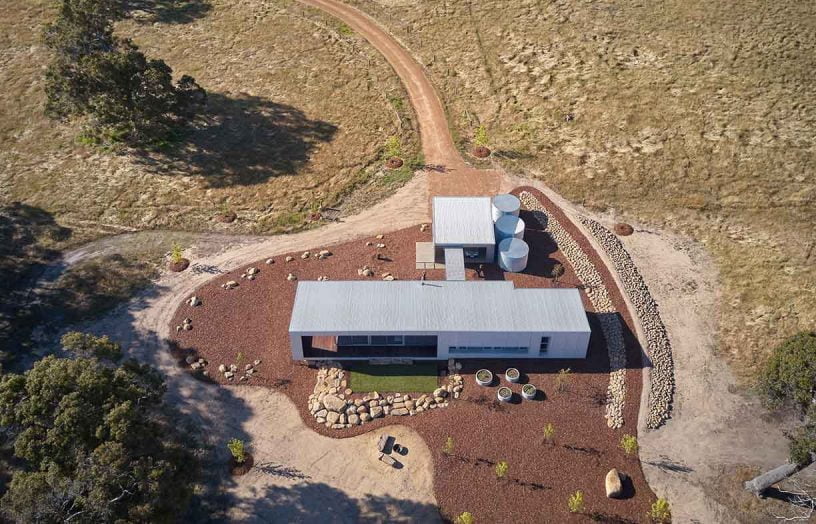
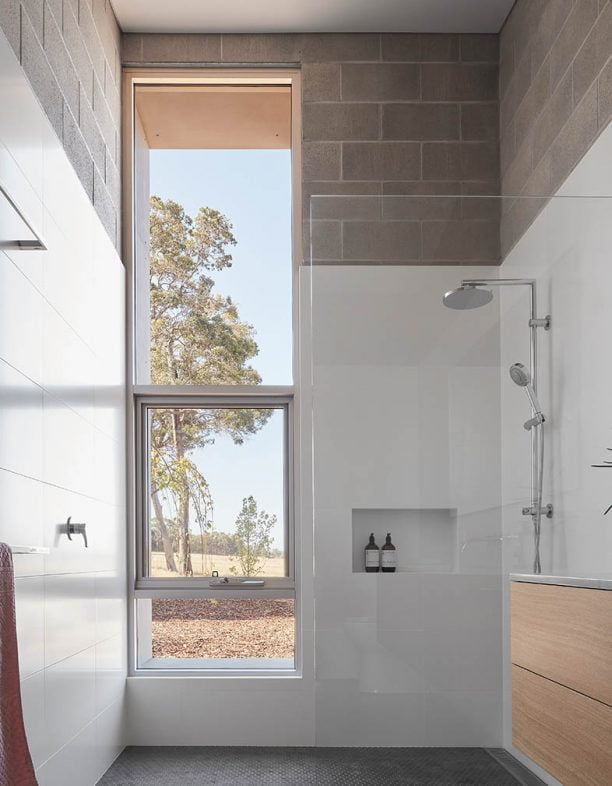
More house profiles from Sanctuary
 House profiles
House profiles
An alternative vision
This new house in Perth’s inner suburbs puts forward a fresh model of integrated sustainable living for a young family.
Read more House profiles
House profiles
Quiet achiever
Thick hempcrete walls contribute to the peace and warmth inside this lovely central Victorian home.
Read more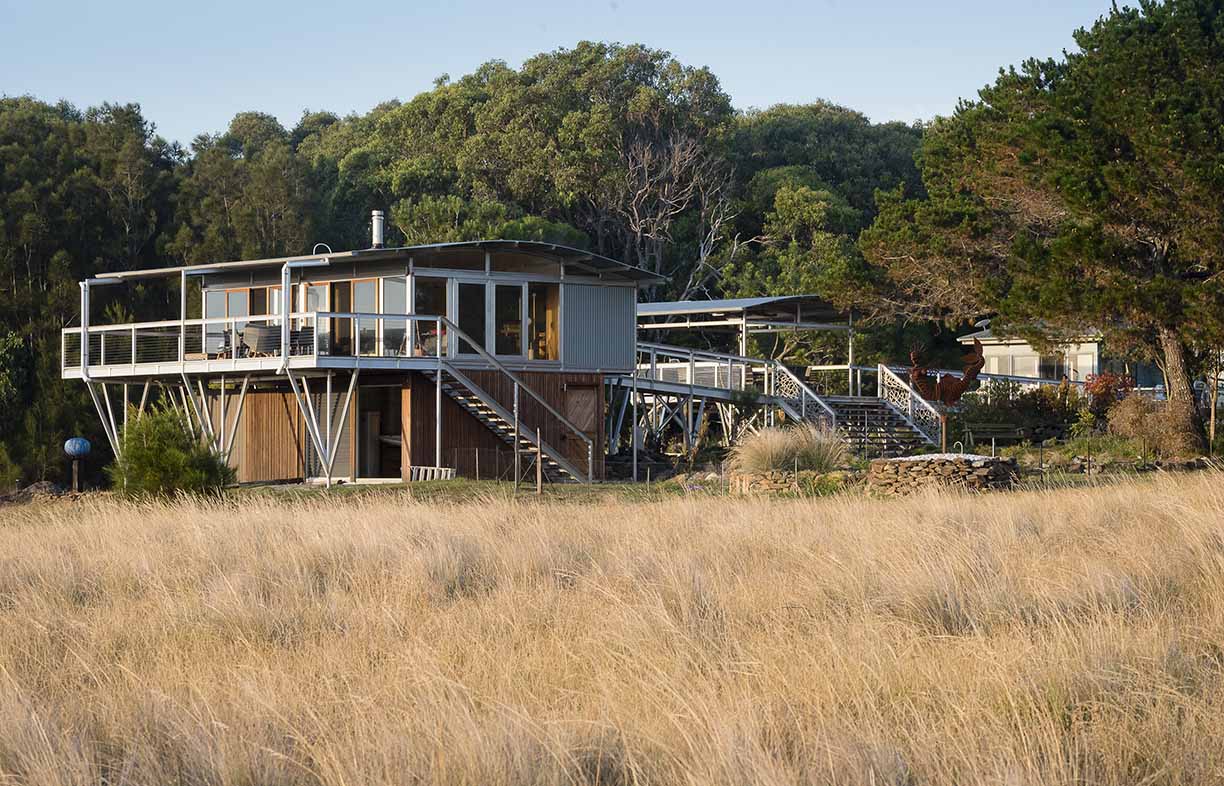 House profiles
House profiles
Pretty perfect pavilion
A self-contained prefabricated pod extends the living space without impacting the landscape on Mark and Julie’s NSW South Coast property.
Read more

