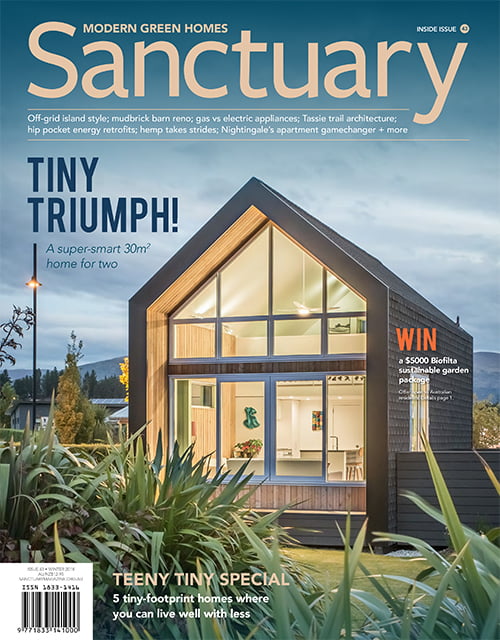Raising the barn
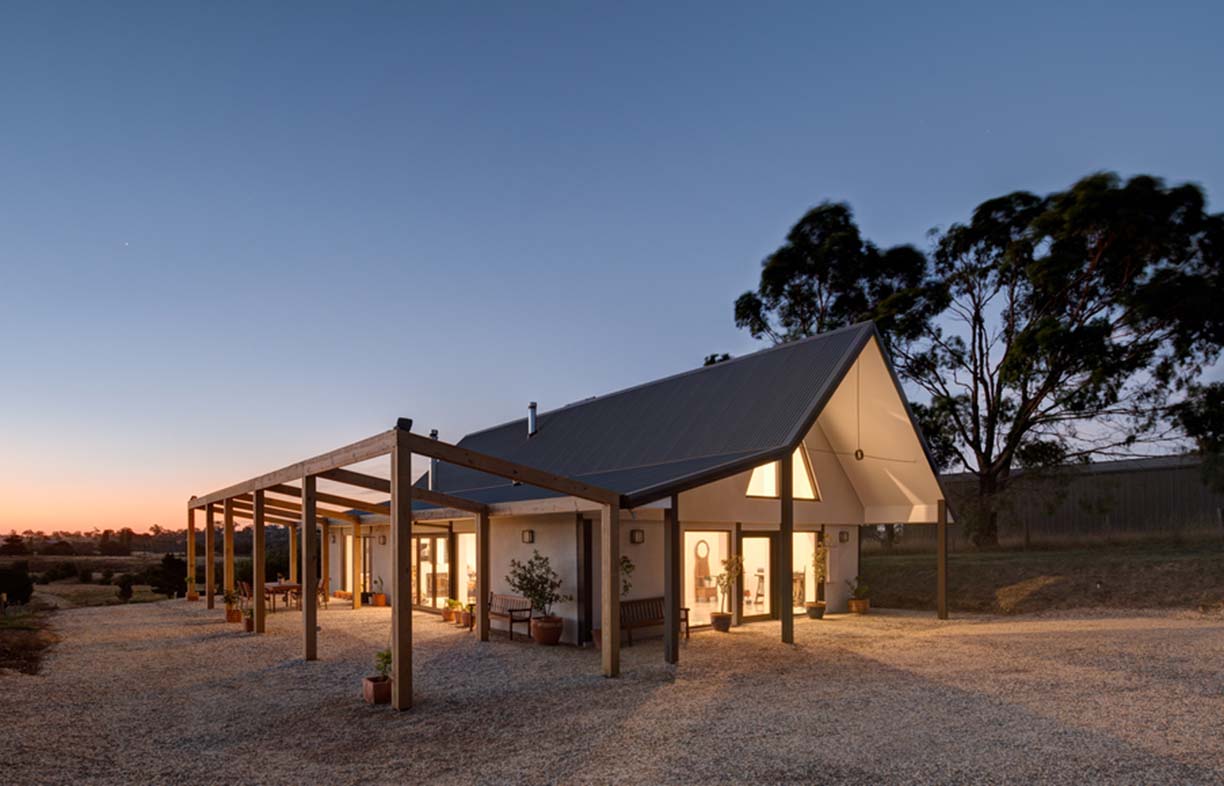
Retaining as much as possible of the existing mudbrick barn was key to this pet-friendly, low-maintenance budget build in central Victoria.
Faced with a rundown, unfinished mudbrick barn with no occupancy permit, many people would have pushed it over and started again. But for Margaret and Trevor Uhe, the potential of the existing building was part of the reason they fell in love with this eight-acre farm on the edge of Kyneton, central Victoria, with its southern and western views over the Campaspe River.
Almost at retirement, the couple had been wanting to move out of Melbourne for a while. “Our daughter moved to Kyneton, and it took Margaret about two minutes to say ‘why don’t we move too?’,” laughs Trevor. They bought the property in June 2014, and started collaborating with local architect Julia Thomas on a plan to transform the mudbrick barn into a home. “The brief was for a pet-friendly, child-friendly home centred around the kitchen, as Margaret and Trevor are amazing cooks and love preserving,” explains Julia. “They love their garden and wanted a good connection with it. And it needed to be low-maintenance: if you live in the country there’s always a lot of work outside, so we wanted to minimise it in the house.”
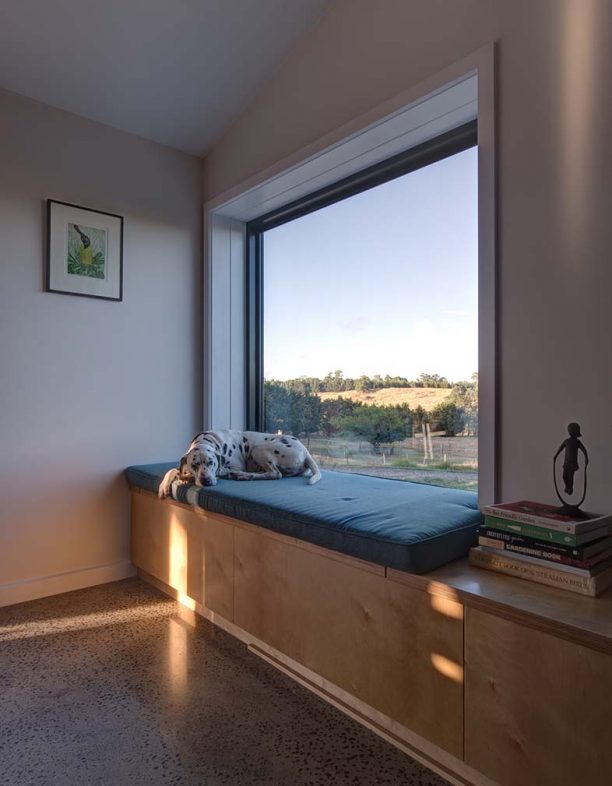
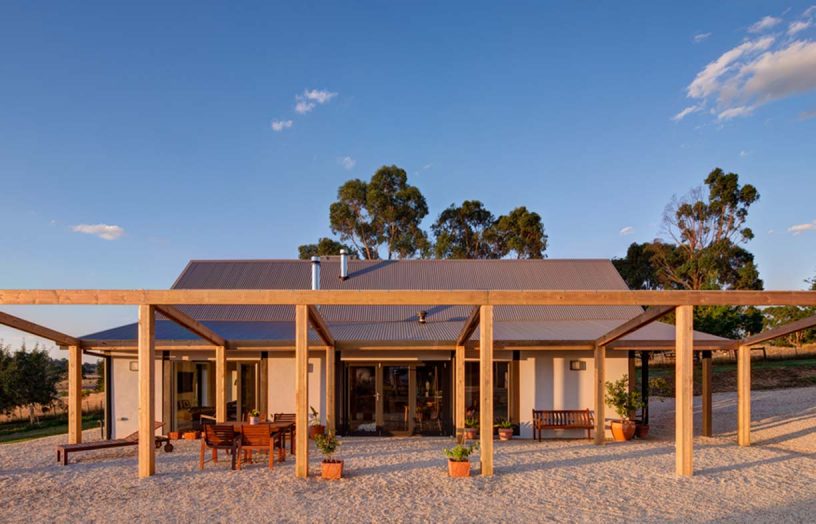
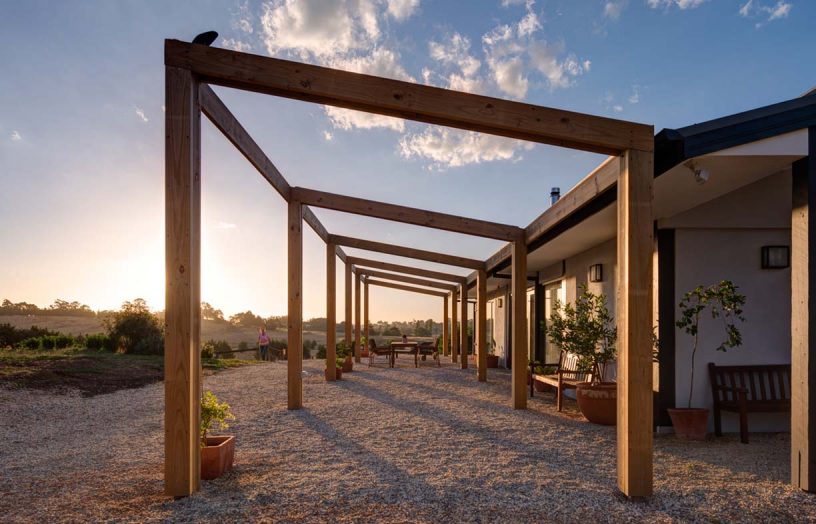
Retaining as much of the original structure as possible was important both from a sustainability perspective and to keep costs down, as the budget was fixed at $250,000. “Mudbrick provides excellent thermal mass,” says Julia. “We insulated and rendered it on the outside to improve the thermal stability of the house.” Some new door and window openings were cut into the walls to admit more natural light, particularly on the south side to open the living spaces to the views; thermally broken aluminium double-glazed windows and doors help with thermal performance.
Julia’s design partitions the open ground floor of the two-storey structure. The front door opens onto a double-height space used variously for music, as a sunny reading spot, or for children’s play when the family visits. A lower-ceilinged dining area leads to the compact but efficient kitchen in the centre of the house, where in winter a wood-fired Rayburn stove provides cooking, space heating and hot water (boosted by solar). In the south-west corner, the couple’s sitting room has an inviting window seat and large windows making the most of the views across their property to the river. A bathroom, laundry and spare bedroom are tucked in at the back of the house (in the future, if required, Trevor and Margaret could move into this downstairs bedroom). The original staircase has been renovated and still leads to the mezzanine level with two bedrooms: the master and the “grandkids’ room”. A planned ensuite was cut for budget reasons, but the plumbing runs for it are installed.
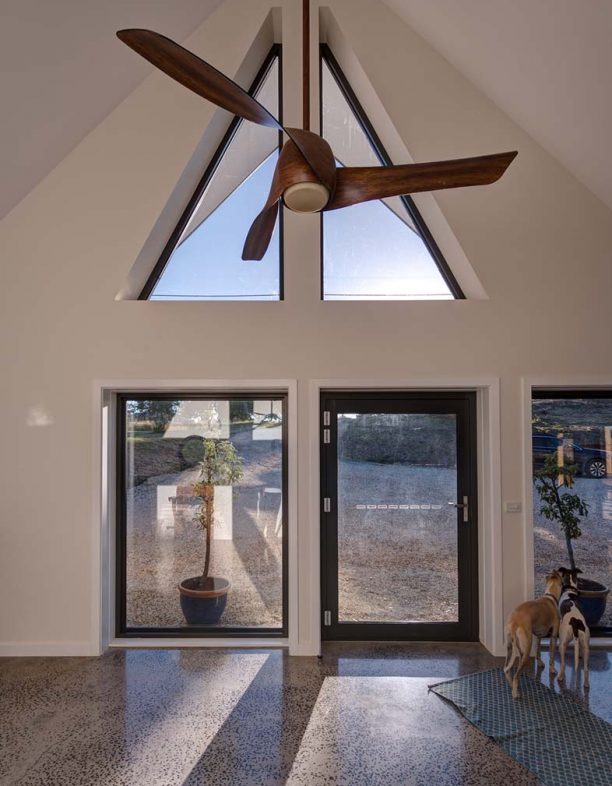
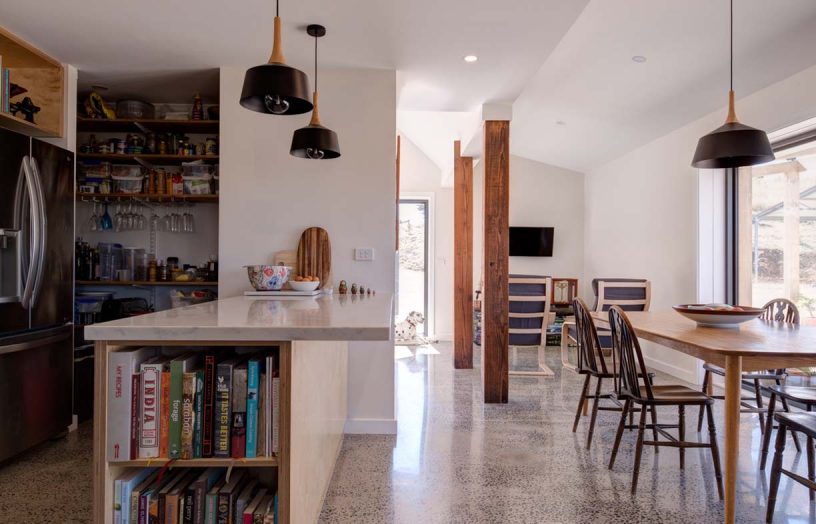
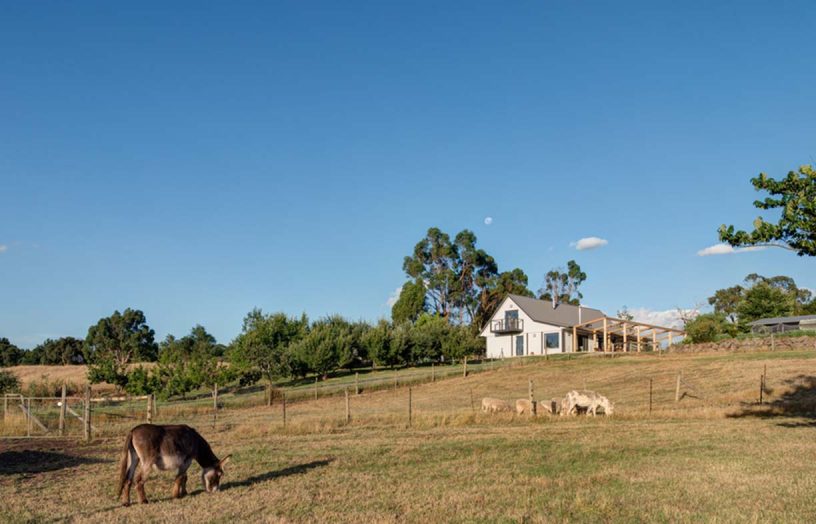
Having first built a shed for storage, Trevor and Margaret lived with their three dogs in a small caravan on site for the duration of the build, and helped with demolition and paintwork. “It was one of the coldest, wettest and muddiest winters in a decade,” recalls Julia. Happily, the build was completed in the planned seven months, and the couple moved in in late 2016.
The orientation isn’t ideal because there is a neighbour’s unsightly shed close to their northern side, but Julia was careful to ensure the house would perform well even facing south as it does. “We worked with an energy consultant, included plenty of insulation, and specified double glazing.”
The result is a cosy, welcoming home with a sense of serenity. “I do feel the cold,” says Margaret, “but the house is so comfortable in winter with the Rayburn going for cooking, that I’m fine in a t-shirt.”
Trevor chimes in that the coldest it got inside last winter was 16 degrees: “The temperature stability is my favourite thing about the house. You can get up in the middle of winter and walk around just in pyjamas. It’s lovely.”
With easy-to-clean polished concrete floors and simple finishes, the house meets the objective of being low maintenance and good for both pets and kids. Julia sums it up: “There is always action here – Trevor and Margaret’s dogs and visiting grandchildren are part of life, and the house fits that lifestyle well.”
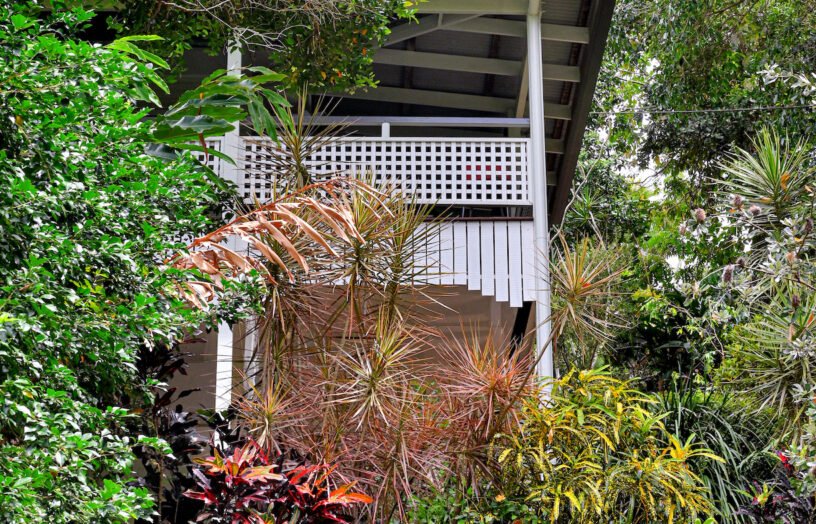 House profiles
House profiles
Airy flair
A minimalist renovation to their 1970s Queenslander unlocked natural ventilation, energy efficiency and more useable space for this Cairns family.
Read more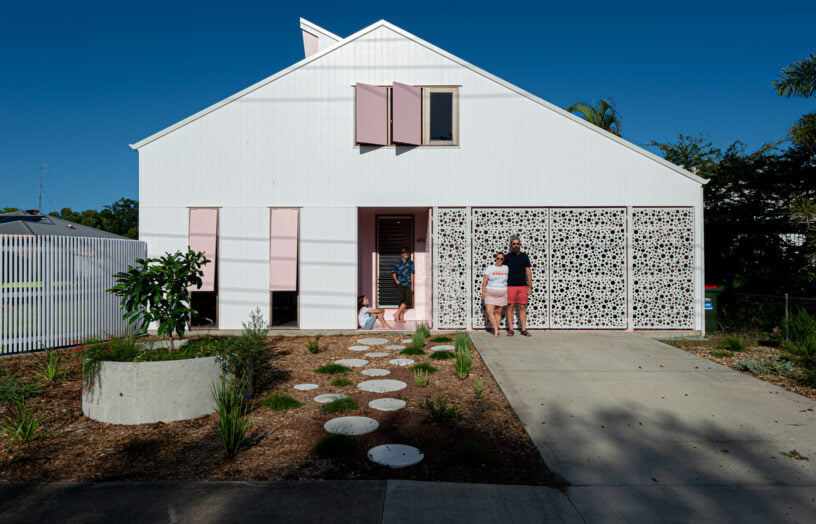 House profiles
House profiles
Pretty in pink
This subtropical home challenges the status quo – and not just with its colour scheme.
Read more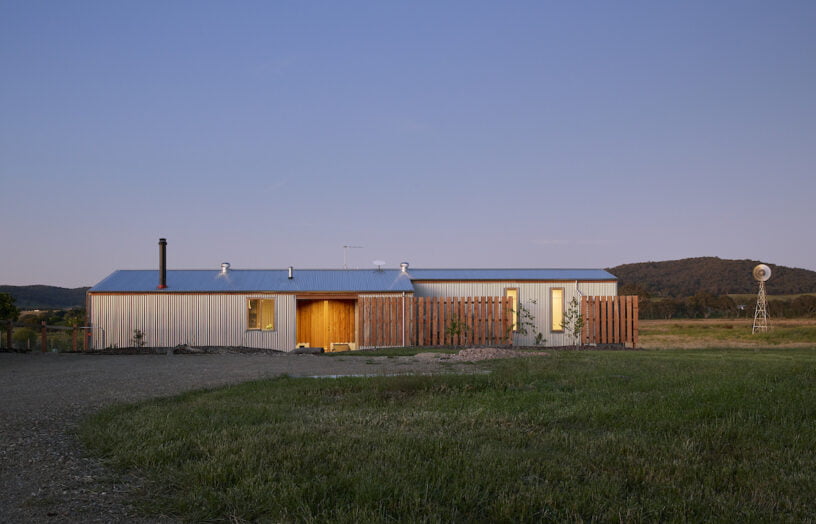 House profiles
House profiles
Mini homestead
A small off-grid home in rural Victoria, built to a simple floor plan.
Read more

