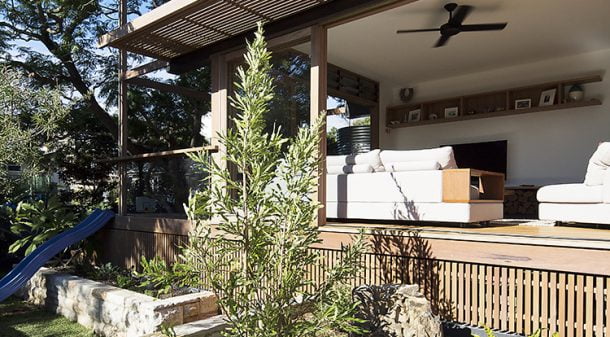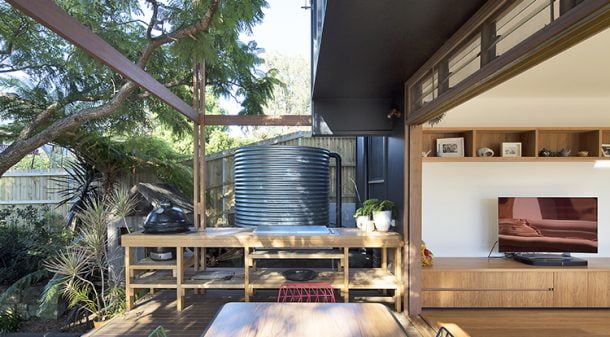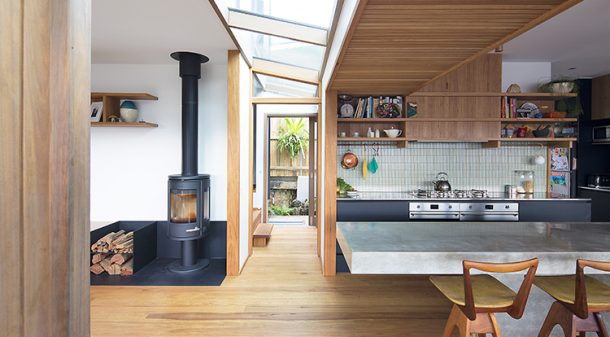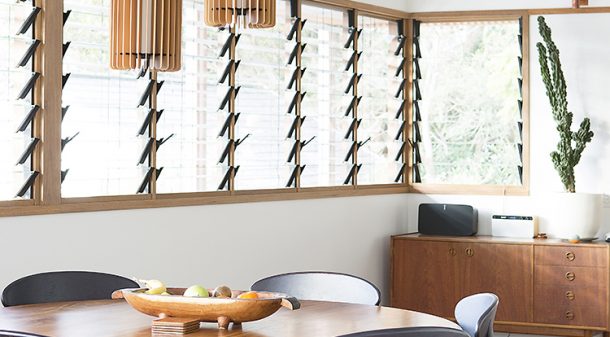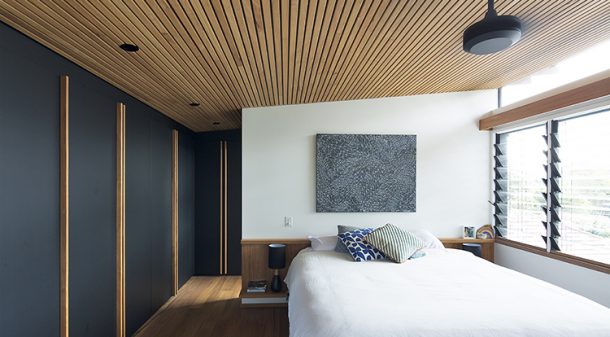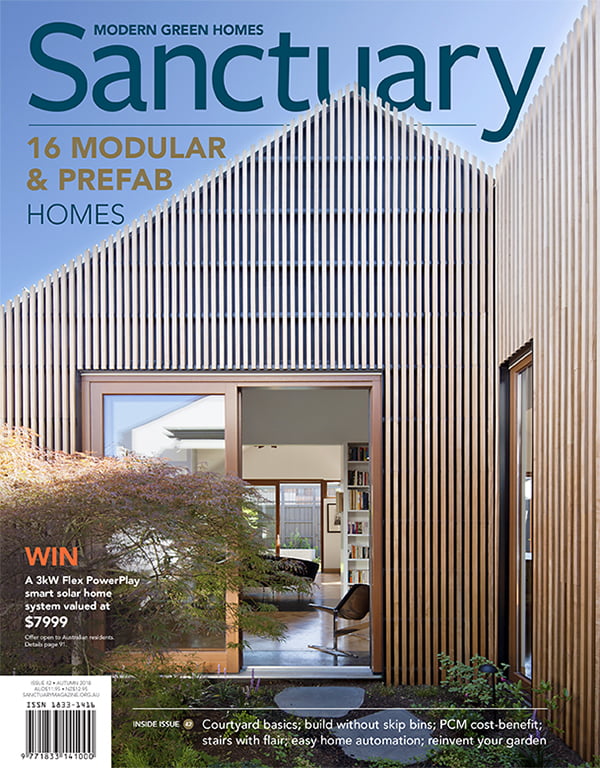Photosynthesis house
A tiny beach cottage in Sydney’s Manly Vale is sensitively renovated to bring all-day sunlight and year-round comfort to a family of five.
Pervasive mildew, a scant 90m2 of floor space and just two bedrooms weren’t providing the best environment for Ruth and Keith to raise their three young boys. On the other hand, the couple loved their modest 1950s beach shack in Manly Vale, Sydney; it had a ‘nice feel’ and loads of natural light. When their architect Matt Elkan shared their reservations about demolishing it to rebuild from scratch, the decision was made to renovate and extend.
The compact cottage, although dilapidated, had a humble character that they wanted to preserve. They kept its frame but stripped away the fibro cladding and interior walls to leave just “a skeleton of the old home on its foundations”. The new external cladding is 8.5mm fibro with painted batten joints to provide a more robust, “slightly more thought-through” riff on the original version. The foundation, as it happened, was a sandstone rock shelf. Rather than excavate it, the couple have allowed the rock to govern the levels of their extension and to become a feature in its own right.
The new house takes advantage of excellent orientation with full-length, low-e glass windows along the north face. In the central area of the house, where the old part joins the new, light pours in through an expansive skylight strip made of high-spec, double-glazed, low-e glass. It’s Ruth’s favourite space: “I find myself spending hours in the central zone of the house when I have the chance. With the louvres and the big skylight, it’s a good feel.” In fact, the house’s incredible solar access has led the couple to dub it the Photosynthesis House.
While the light is welcome, the heat that accompanies it is not. The area’s sandstone rock shelf acts as a heat sink and with minimal vegetation to offset it, summers in Manly Vale can be stifling. To shade the house and open it to cooling sea breezes there are “vast areas of louvres – we probably kept the louvre industry in business,” jokes Matt. External sensor-operated, smart Venetian blinds shade the northern and western sides of the house, and Keith and Ruth have already noticed the comfort these bring on hot days.
Locally sourced timber features inside and out, and this consistent material palette does an excellent job of integrating the old part of the house with the new. Hardwoods are used extensively, including on windows, with tallowwood on the decking because “it doesn’t splinter or warp,” says Matt. Internal floors are all blackbutt and there’s extensive use of imported melamine board, made by TZ Austria. “It has VOC emissions one-fifth of what would classify as e0 in Australia; the standards in Europe are more stringent,” says Matt.
He says the joinery was blackbutt veneer because of the more varied texture and lower waste. Matt credits Fine Earth Joinery and builder Greg Lofhjelm for their attention to detail on the custom build. “A project like this is nothing without a good builder to bring it to life.”
Cleverly, all clear-finished doors and windows are at ground level where they’re easy to reach and oil, and the painted timbers are positioned higher up where less maintenance is required. The timber used for these parts was a mix of clear-finished blackbutt and Accoya pine, which Matt describes as a more durable alternative to Western Red Cedar. “Western Red Cedar takes 50 years to grow and windows made from it will last 20 to 30 years; Accoya takes 20 to 30 years to grow but will last 50 years as windows.” Perhaps that’s why it’s finding favour among bespoke joiners.
With their original 90m2 cottage now expanded to 163m2 over two light-filled levels, the family are “sickeningly positive” about the renovation. Ruth speaks proudly of her sons’ newfound knowledge of solar power and environmentally sustainable design as a result of observing the 12-month build. Matt’s take on ESD encompasses those solutions but goes beyond them: “Water tanks and orientation are relatively easy to achieve.” His goal is to use beautiful materials to create spaces that are “really joyful”, because that’s what inspires people to look after their houses through the years, even centuries.
If that’s the measure of sustainability, then Photosynthesis House is set for a very long life.
 House profiles
House profiles
A home for generations
With a modest extension and smart upgrades, this Canberra home is now far more comfortable and ready to evolve with the family’s needs.
Read more House profiles
House profiles
From dated to delightful
Reclaimed timber infuses character and warmth into a 1970s Canberra townhouse, and thoughtful design choices make it more functional for day-to-day living.
Read more House profiles
House profiles
On the money
With just $58,000, Rob retrofitted his 1970s Melbourne unit for far greater comfort and energy efficiency, learning a lot along the way.
Read more


