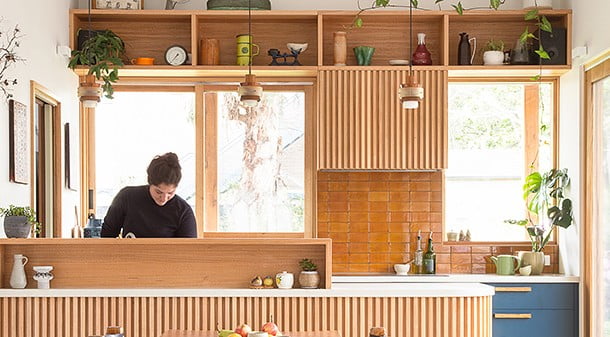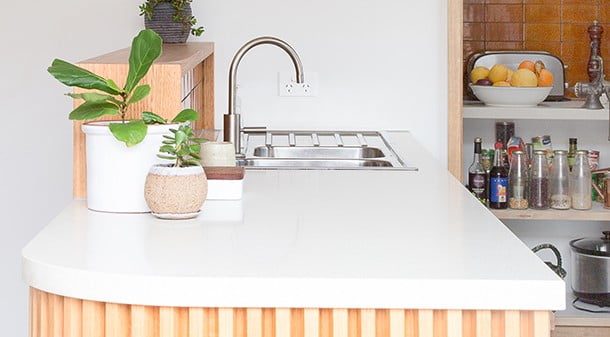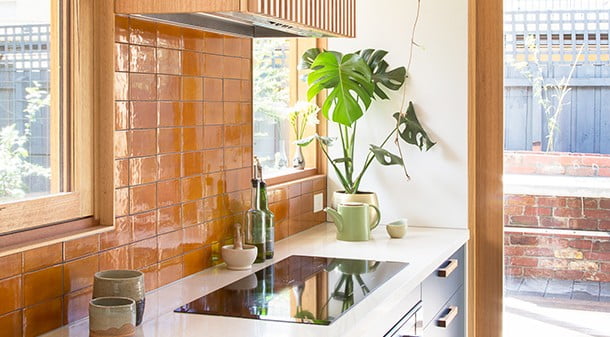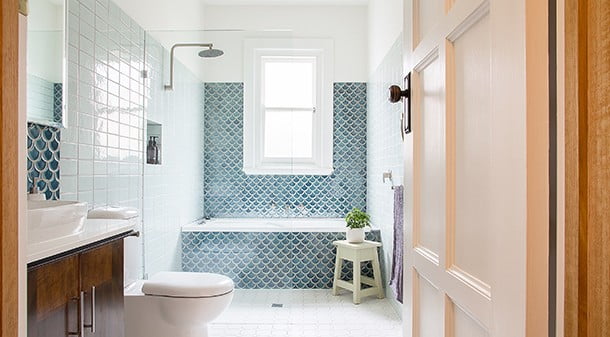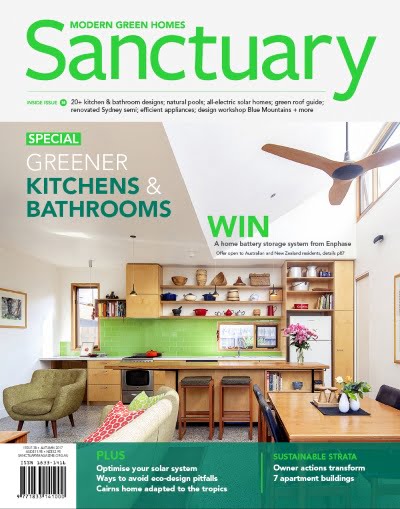Opening to light
Part of our Greener Kitchens & Bathrooms special, this renovation is inspiring in its commitment to eco-friendly design and materials.
How do you renovate a Californian bungalow to improve its thermal efficiency and make it brighter, more open and family-friendly?
Designer Megan Norgate of Brave New Eco went to work, revising the layout of the house, opening it up internally through the centre and adding a small extension. A central, dark bedroom was turned into a study/play area, which leads into the 32-square-metre extension containing a new kitchen, walk-in pantry, bathroom and dining room. The space opens to a large outdoor deck and pergola and feels wider and more expansive thanks to a high-pitched ceiling and deep window seat running along the north side.
A new living room was created and a space heater installed to zone the heating into the highly insulated extension. Recycled deco double doors were used in the lounge room so it could be closed when watching TV and a new sliding door with fluted glass put in to separate the extension from the original house.
The main bathroom was also renovated, made larger by extending into the hall space. The existing bathtub was reused and a soft pewter finish chosen for the tapware to avoid the use of chrome. Handmade fish-scale tiles were chosen for over the bath and an art deco drinks trolley was repurposed as a bathroom vanity.
Sustainable features
Appliances & fittings
- Induction cooktop
- Quality high-efficiency appliances
- Low-flow tapware and toilets.
Materials
- Post-industrial waste composite benchtops by Create Stone
- Custom recycled messmate joinery and timber-battened island return
- Locally made hardwood kitchen handles
- Handmade ceramic tiles from Middle Earth Tiles
- Pewter finish Astra Walker tapware
- Recycled art deco drinks trolley repurposed for bathroom vanity
- Re-used an existing bathtub in new location.
Lighting
- LED strip lighting
- Locally made lighting fitting by Volkerhaug
- Refurbished mid-century copper and perspex pendant lights.
Other features
- ‘Cool room’ walk-in pantry for dry bulk food storage. A floor vent in the pantry runs through the concrete slab under the house to draw a continuous supply of air cooled by the slab
- Curved bench edge to soften and ease ‘choke point’ where kitchen entry meets door to north-facing decking
- Kitchen flows straight to decking and herb/salad gardens.
Other features
- Open shower to bath wet zone design to maximise usefulness of long narrow space
- Filled an existing doorway alcove with recycled timber shelving.
More ideas for interiors
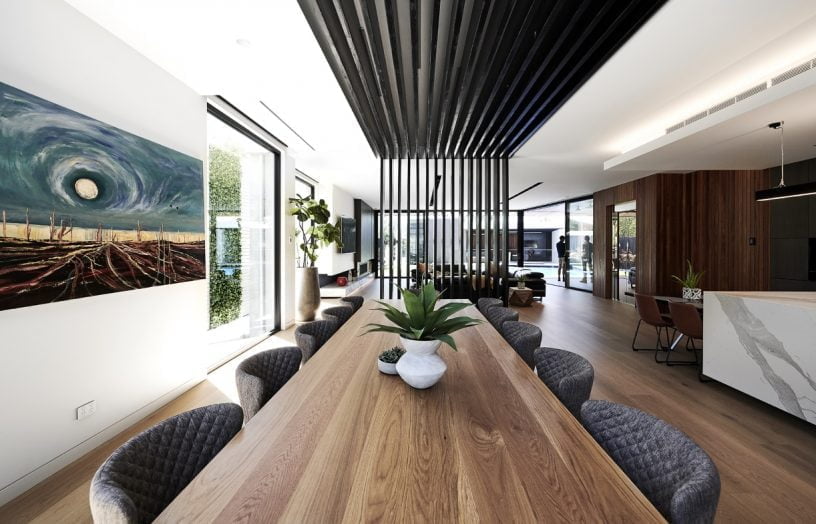 Ideas & Advice
Ideas & Advice
Light saviours: ways to upswitch your lighting
With so many lighting products to choose from, why are most homes – even sustainable ones – still so poorly lit? We ask three lighting luminaries for their advice on how to avoid the 'she'll be right' status quo.
Read more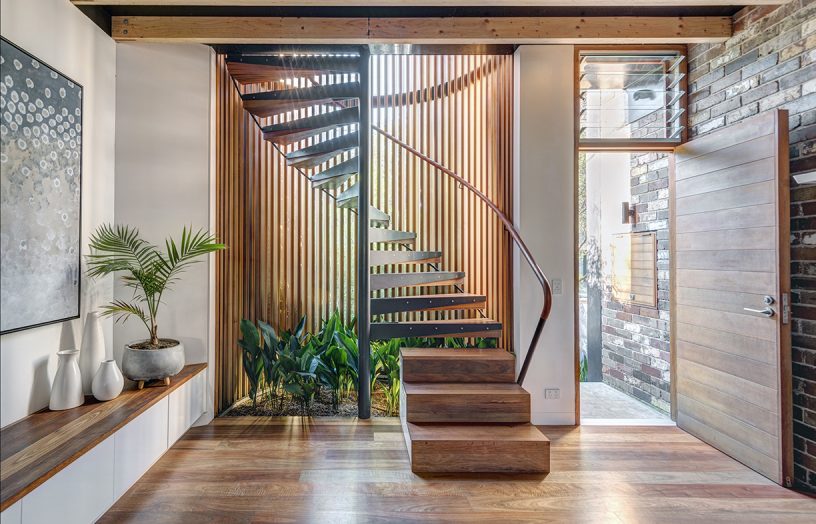 Interiors
Interiors
Stairs with flair
The humble staircase can do far more than provide access to your second floor. Stairs can fulfil multiple purposes from storage and thermal regulation to design feature or just sheer fun.
Read more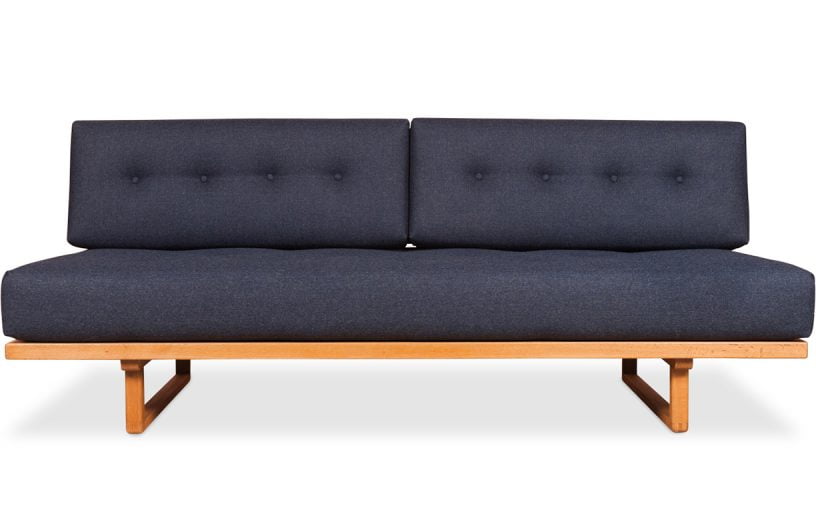 Interiors
Interiors
Focus on furnishings
We take a look at the choices you can make to ensure you furnish your home sustainably.
Read more

