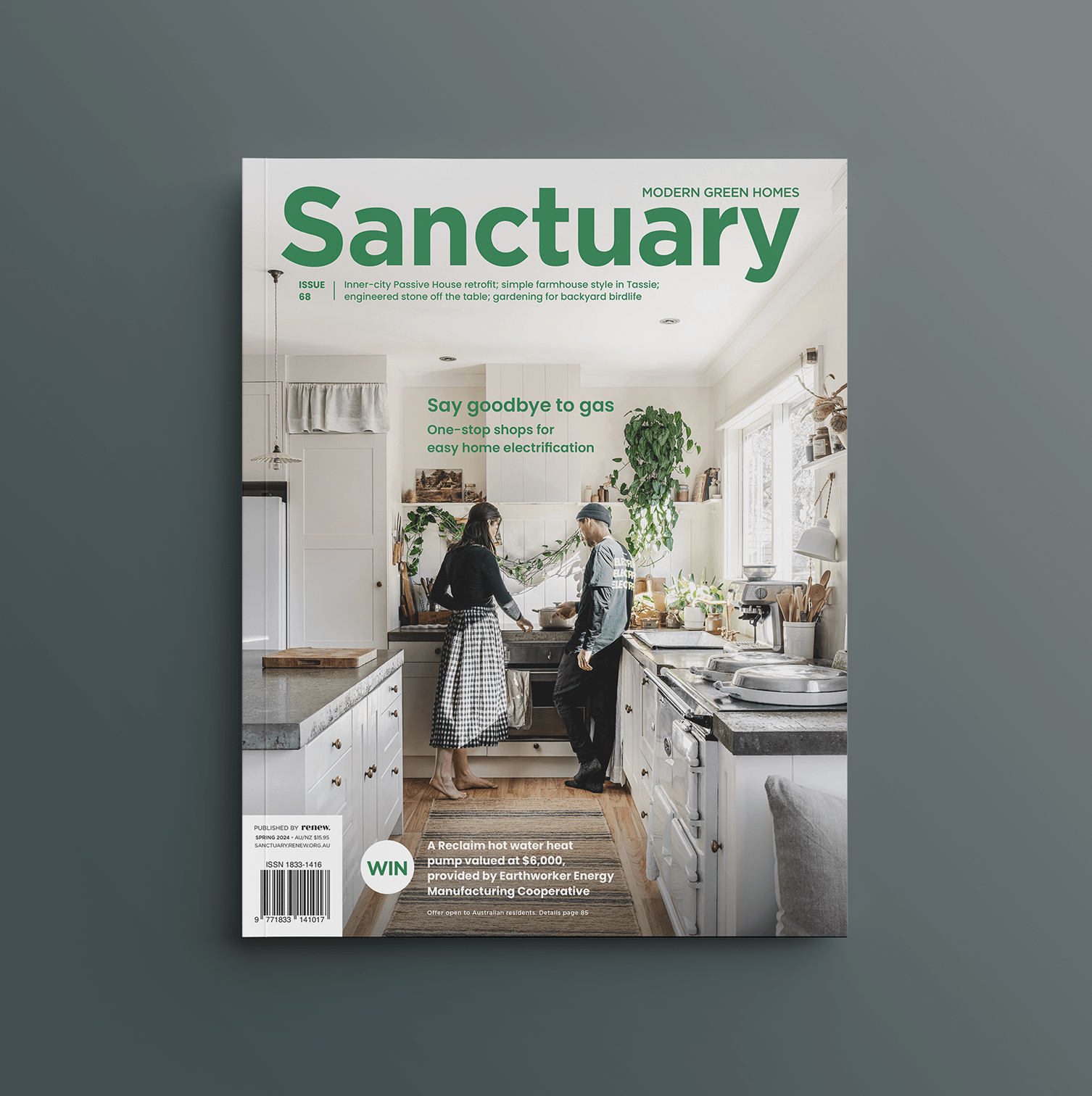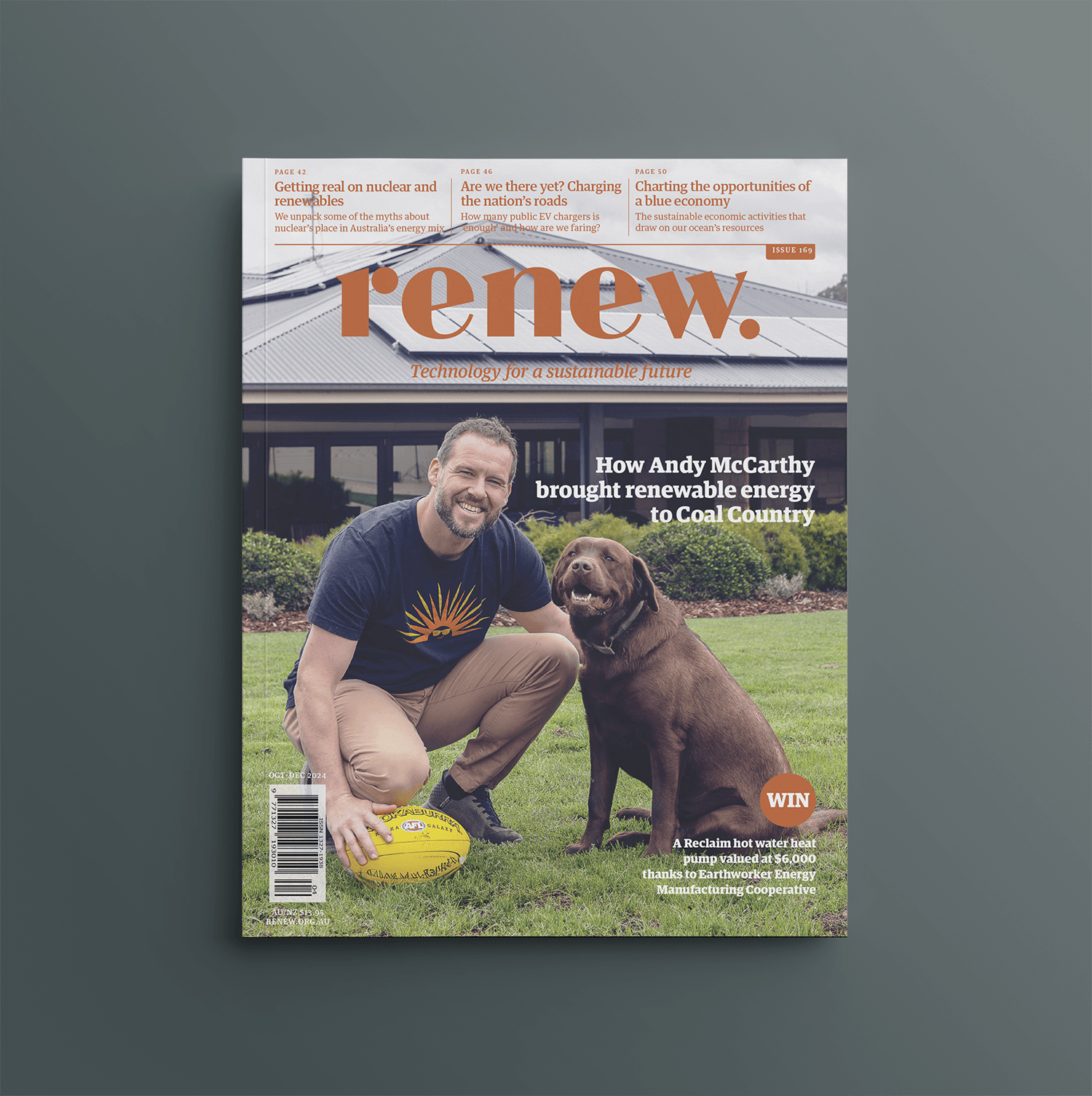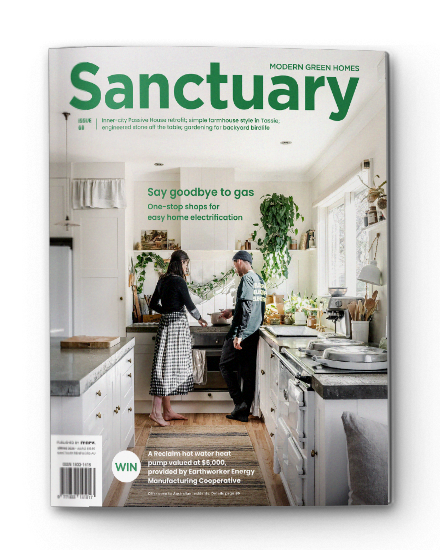New beginnings
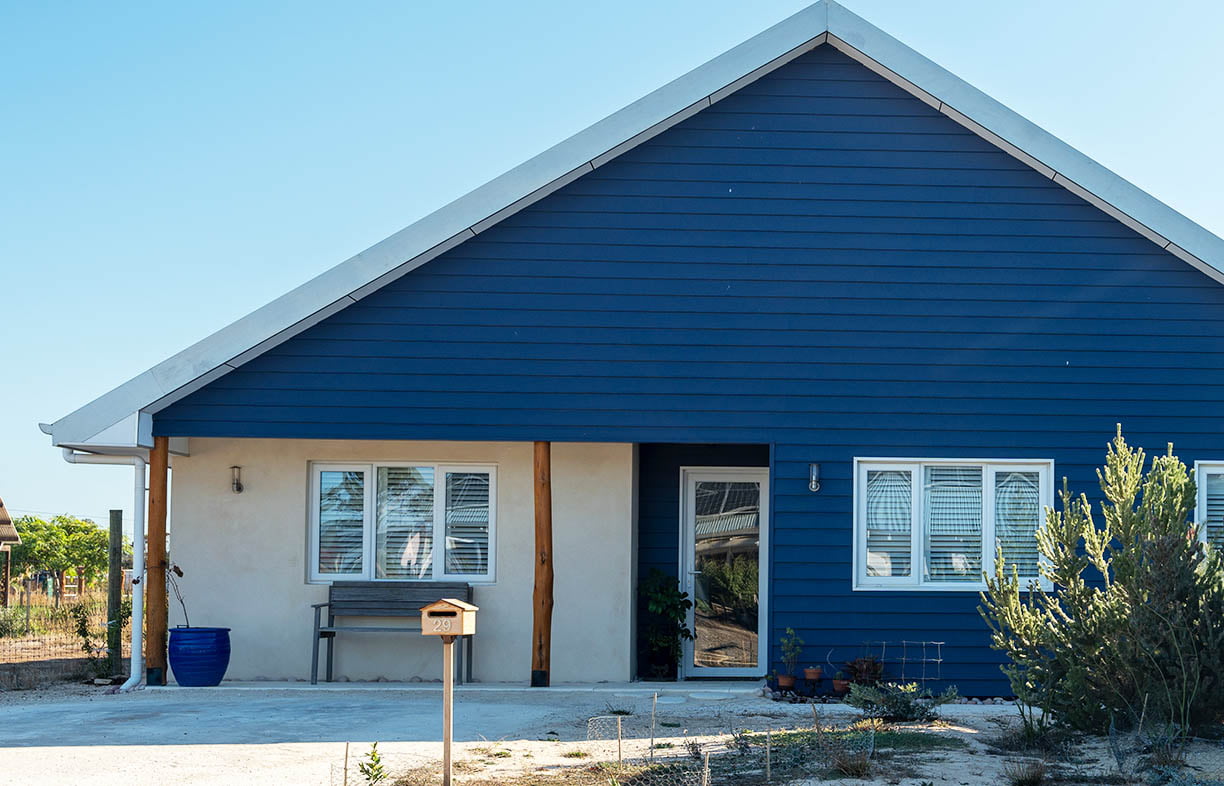
Catherine’s new hempcrete home in the Witchcliffe Ecovillage, south of Perth, offers her much more than simply a place to live.
At a glance
- 8.4-Star hempcrete and rammed earth home
- Ready-made eco home design slightly customised to meet needs
- Shared facilities and gardens for a sense of community
A year into the Covid pandemic, Perth-based horticulturalist Catherine Keet found herself at a crossroads, striking out on her own after a marriage breakup. She was keen to get back to living in a small community, and fond memories of teaching primary school in her twenties in Margaret River, in the state’s coastal south-west, drew her to investigate options there.
Catherine was hoping to realise a long-held dream of building a great passive solar home. In Witchcliffe Ecovillage, a new sustainable development to the south of Margaret River, she thought she might have found the opportunity she was looking for: the website featured detailed design guidelines for building sustainable, carbon-negative houses, and some ready-made and approved home designs.
She bought a 495-square-metre block at the ecovillage and settled on a design for a modest-sized three-bedroom cottage that would still have space to accommodate regular visitors, including her three adult children. She found a builder – Brendan Kelly of New Earth Living – and engaged the original creator of the design, sustainable building designer Pernille Stent of designButton, to adapt it.
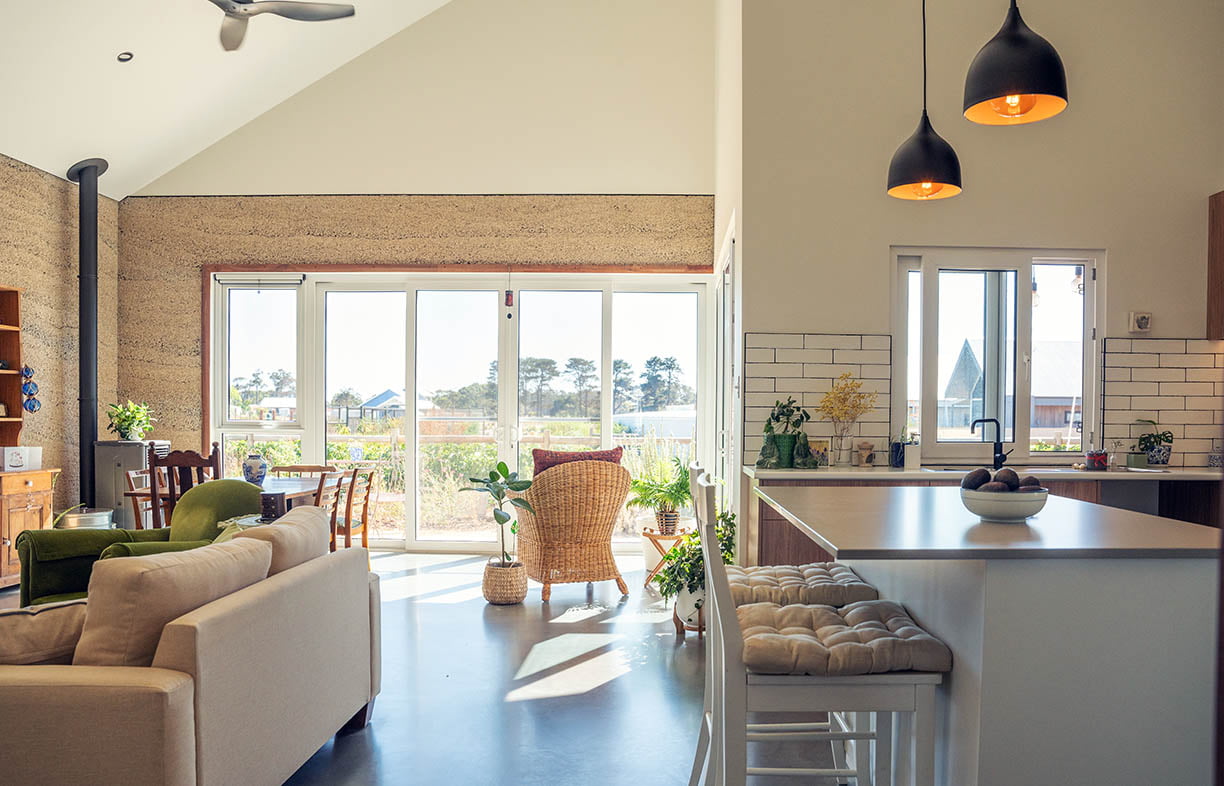
Taking full advantage of the block’s great orientation with north to the rear, the customised design features a north-facing open plan living space with double-glazed windows and a covered alfresco area that still lets in winter sun. Bedrooms are located to the south to catch cool south-westerly breezes in summer, while cocooning the interior from the cold, wet winter weather that occasionally blasts across the Indian Ocean. The two bathrooms each extend out a little beyond the living area’s side walls, allowing for small north windows. Pernille says she likes to give these hardworking areas northern glass: “In winter, the direct sun helps warm the floor and dry out the surfaces, minimising the need for cleaning with harsh products,” she says, “and really beautiful light is filtered into and through the bathrooms.”
Minor adjustments to the design requested by Catherine included a little extra space and height in some areas, for reasons both aesthetic and practical. “I’m tall, and I don’t like feeling closed in!” she says. The hallway had its ceiling raised to better accommodate her mother’s cherished vintage Italian glass pendant light, and is wide enough to house a chest that Catherine brought back after a long stint in Japan.
A further design change was made on the builder’s suggestion: the ceilings in the living space were raised and raked. This did increase the internal volume and potential for heat loss, and a small pellet heater was installed to boost thermal comfort, as well as a ceiling fan to circulate warm air downwards. The heater is useful after a string of cloudy winter days. “The space is fine when the sun warms the slab, but when there’s no direct sun for a few days, it feels a bit cold,” Catherine says. In summer, she says the temperature inside has proven comfortable, particularly when she takes care to vent summer heat that has built up and let cool evening breezes in. “I don’t need air conditioning.”
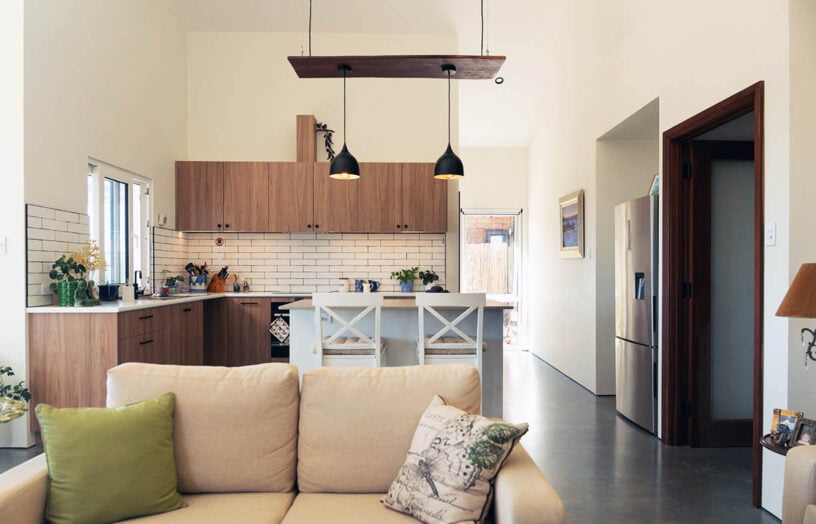
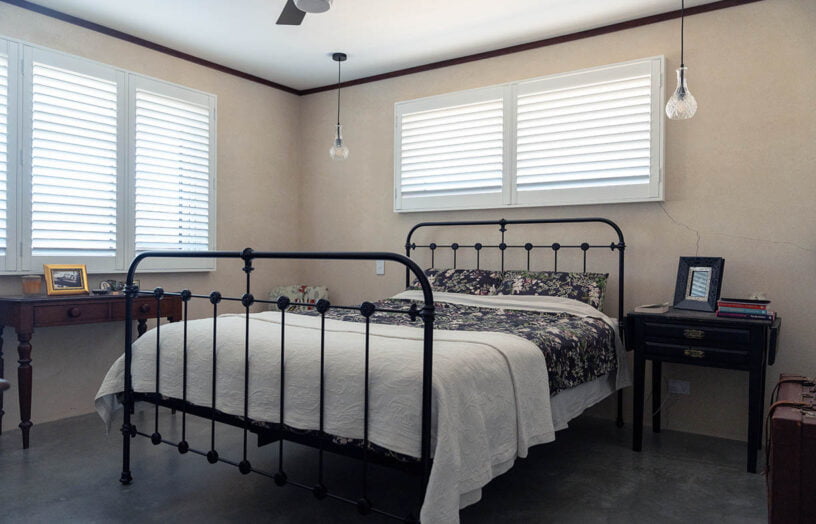
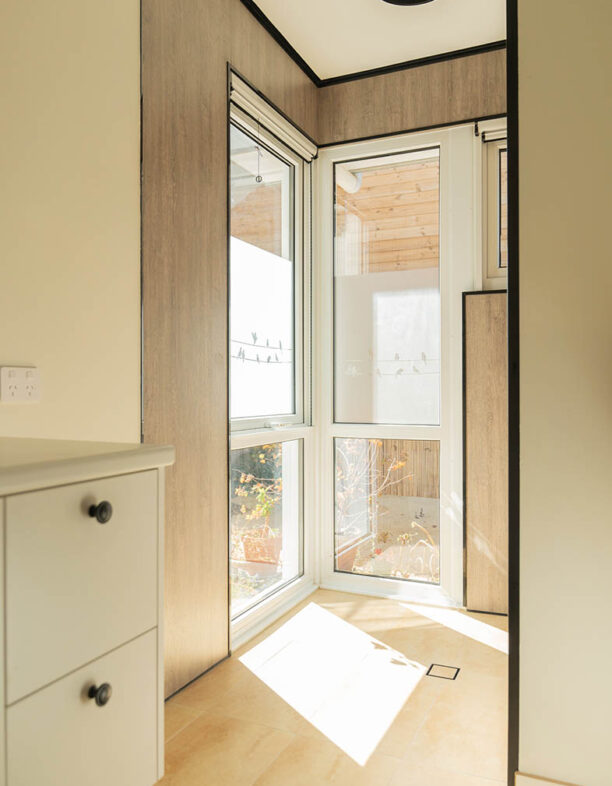
Hempcrete on a timber frame was Catherine’s choice for the construction, with easy-to-maintain fibre cement sheet cladding to withstand harsh weather conditions. Hempcrete offers a range of benefits: its breathability deters damp and mould; its lime content discourages pests; it sequesters carbon as it cures; and it’s compostable at the end of its life. It also offers both insulative and thermal mass benefits. [Ed note: for more on building with hemp, see our special issue, Sanctuary 63.] Internally, a burnished concrete slab floor and rammed earth walls also act as thermal mass, radiating heat captured from the daytime sun when the temperature drops overnight. Material for both hempcrete and rammed earth walls was sourced locally.
Like all the houses in the ecovillage, Catherine’s is all-electric (except for the pellet heater), with a 6.6-kilowatt solar PV system that will eventually be connected to a battery shared with neighbouring households. A ‘virtual power plant’ arrangement is under negotiation with the electricity company to send the community’s excess generation to the grid, creating an additional stream of income for households.
Ecovillage homes must also be self-sufficient for water. There is no connection to the water mains, so households must harvest rainwater for all house and private garden water usage. Catherine has one rainwater tank that covers all water uses in her home, and there is space to expand to a second tank if needed. The house is connected to an integrated, community-wide water management system, which includes wastewater treatment and recycling.
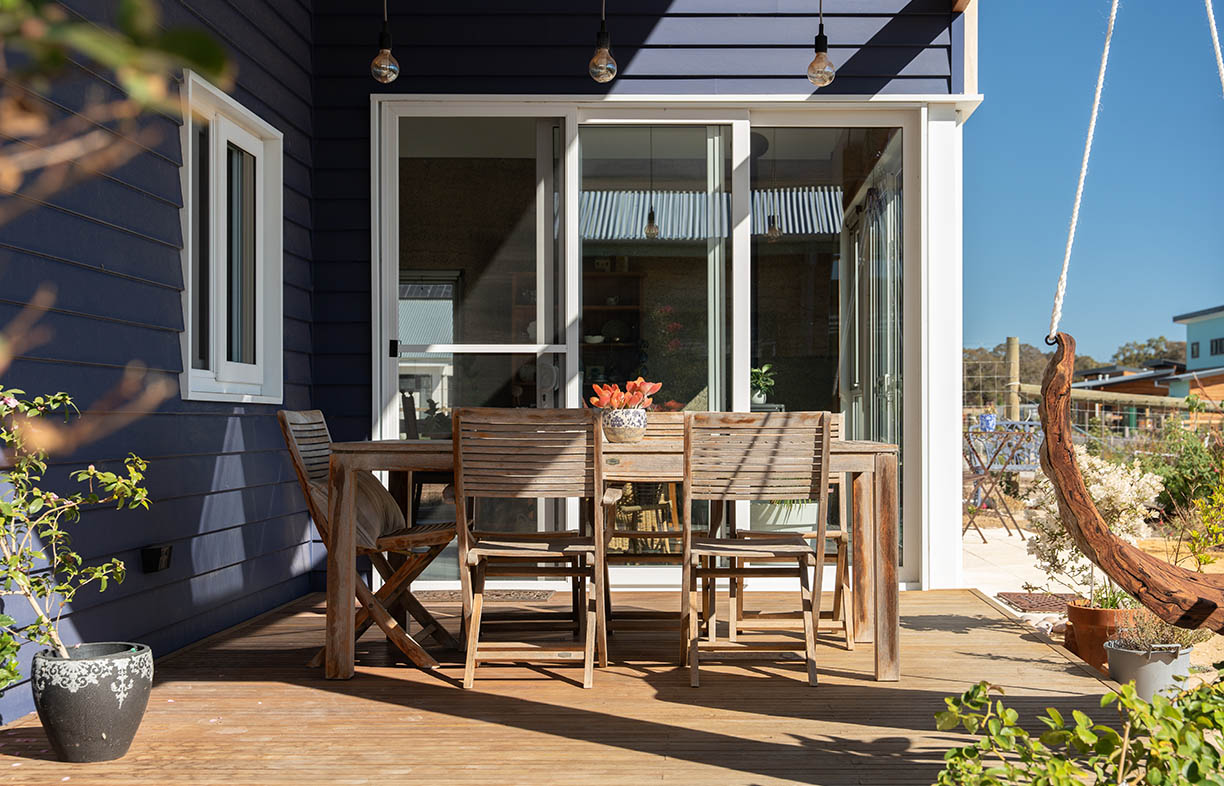
For Catherine, collaborating with Pernille and Brendan on her house build was a fortuitous meeting of the minds: “a real team effort,” she says. Covid presented extra complexity; trades and materials were harder to come by, and everything was more expensive. Nevertheless, she was able to move into the house in late 2022, and she’s more than pleased with the result. The light-filled living area is her favourite space. “I’ve got this beautiful light coming in, and I really like that in a home.” She also appreciates the peaceful atmosphere, thanks to hempcrete’s ability to absorb sound. “It’s not echoey in here at all, for a space this big.”
Catherine has settled well into her new environment. “I really feel like I’m in the country. There’s so much birdlife, and I hear cows off in the distance,” she says. “It’s wonderfully peaceful.” She is involved with the community garden committee, and in the founders and other residents of Witchcliffe – Pernille is a resident too – she feels she has found that small community she was looking for. “They all have in common the desire to live more lightly on the earth.”
Land 495m2
Further reading
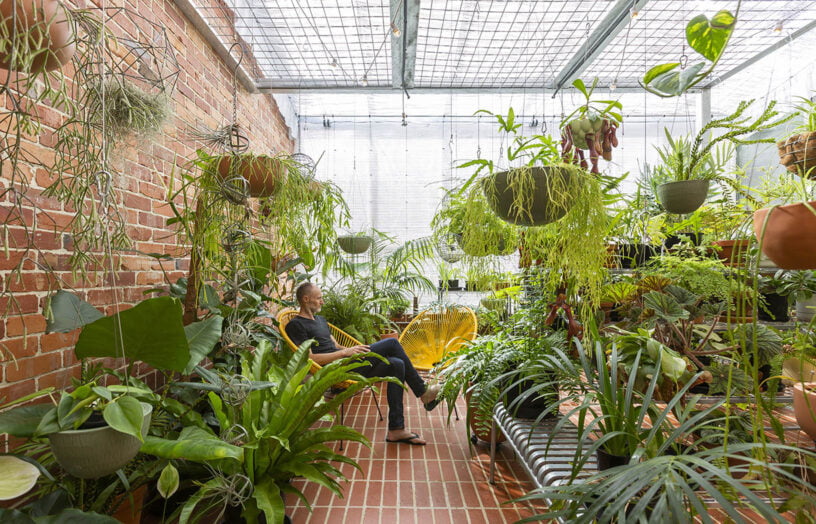 House profiles
House profiles
Greenhouse spectacular
This Passive House is comfortable throughout Canberra’s often extreme seasons, and has a greenhouse attached for year-round gardening.
Read more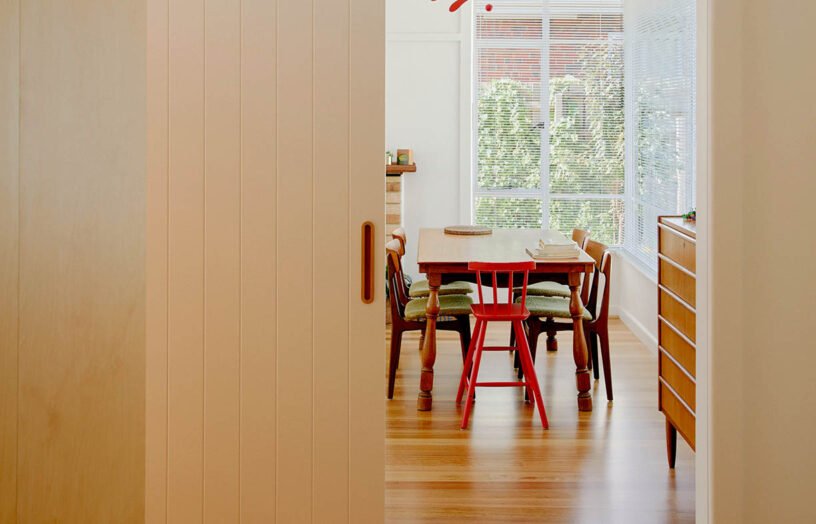 House profiles
House profiles
Like a charm
A smart renovation vastly improved functionality and sustainability in this small Melbourne home, keeping within the original footprint and retaining the cute period character.
Read more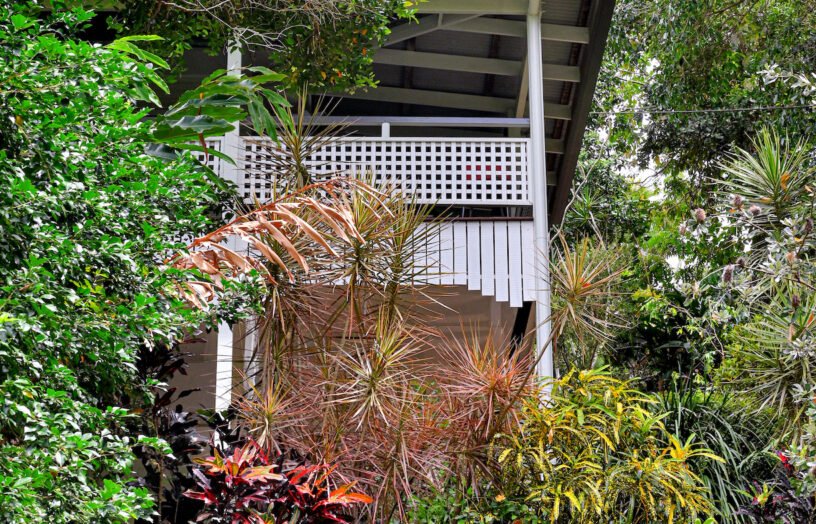 House profiles
House profiles
Airy flair
A minimalist renovation to their 1970s Queenslander unlocked natural ventilation, energy efficiency and more useable space for this Cairns family.
Read more