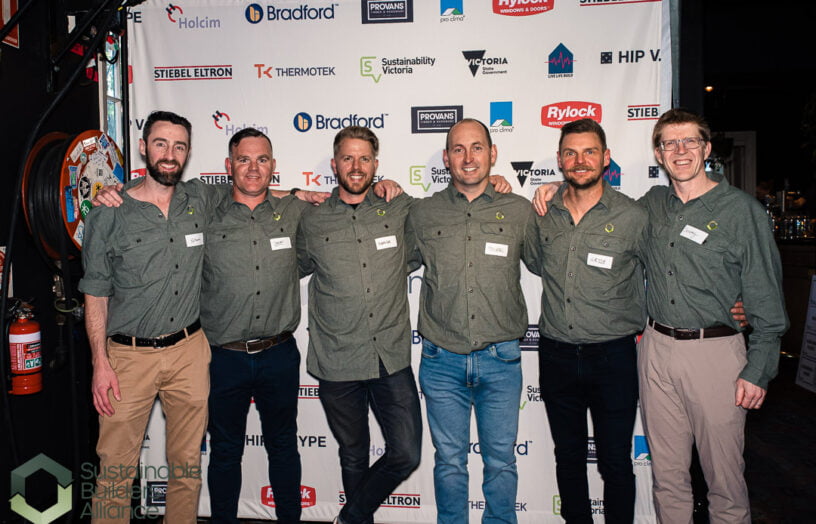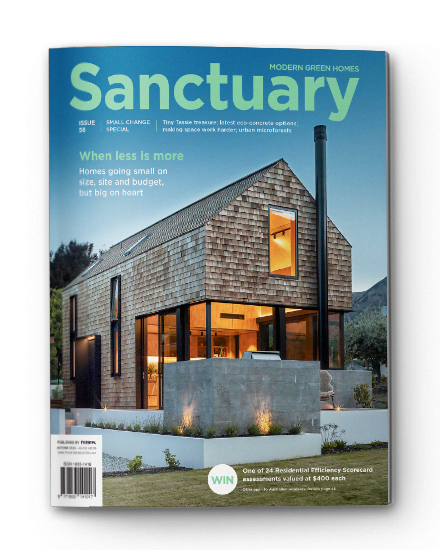Modest masterpiece
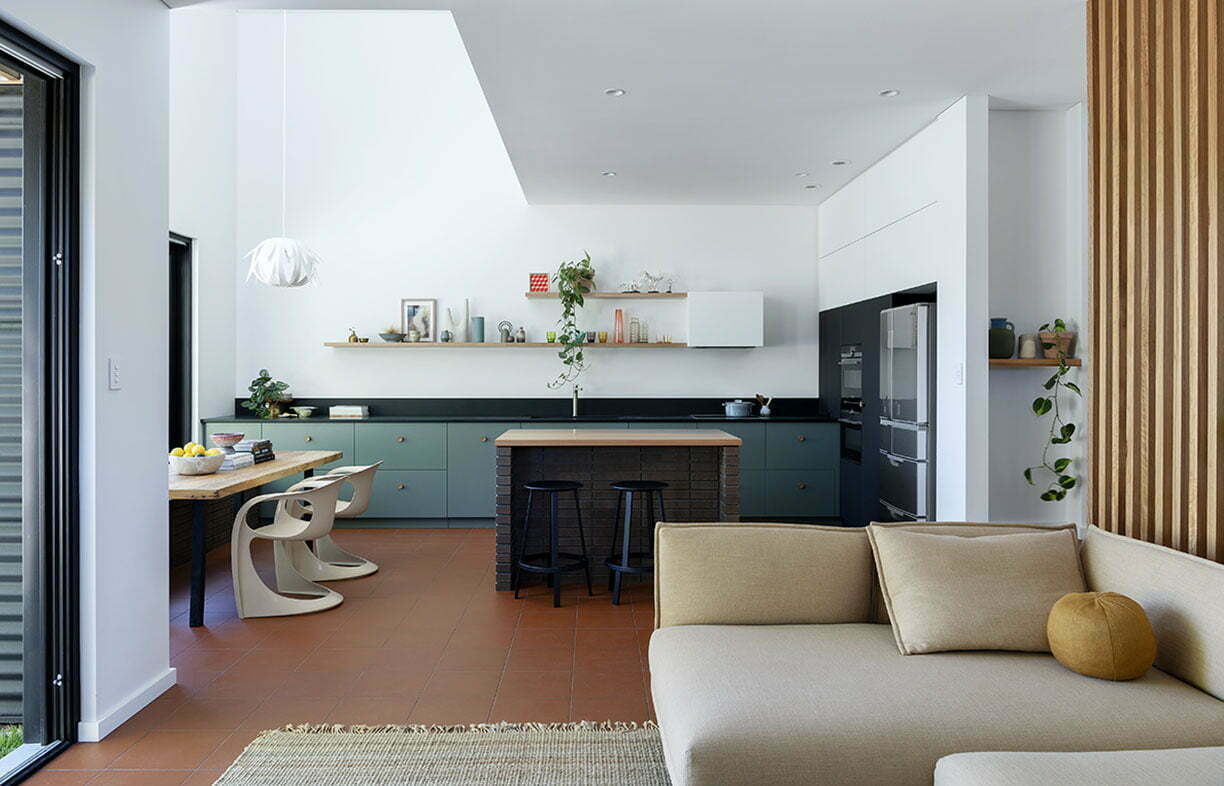
Simple, prefabricated construction and careful design enabled a spacious-feeling and high-performing home on a seriously tiny Perth site – all on a budget.
At a glance
- Accessible three-bedroom home tailored for its 179m2 urban site
- Prefab timber-frame construction
- Passive solar and Passive House principles for high performance
- 7.7-Star all-electric home delivered for $500,000
When Marina found and fell in love with an awkward battle-axe block in Claremont, Perth, she knew it would take a smart, site-specific design to make the most of the tiny property and her modest budget. “I knew from the get-go that I would need an architect. It needed to be a custom-designed house and I wanted someone who was passionate about designing a small home and maximising its potential,” she explains.
She engaged Ben Caine, director of Leanhaus, who had approached local real estate agents seeking to work with people who had bought challenging blocks of land like Marina’s. “This was my first project through my own practice. I was aiming to offer a service with a more streamlined process, which would let me reduce my fee to make it possible for people to work with an architect and achieve a bespoke design,” says Ben. Indeed, the cost of the site, efficient construction and Ben’s service meant Marina was able to afford a home suited to her needs and taste at a similar price to an entry-level three-bedroom apartment in the same area.
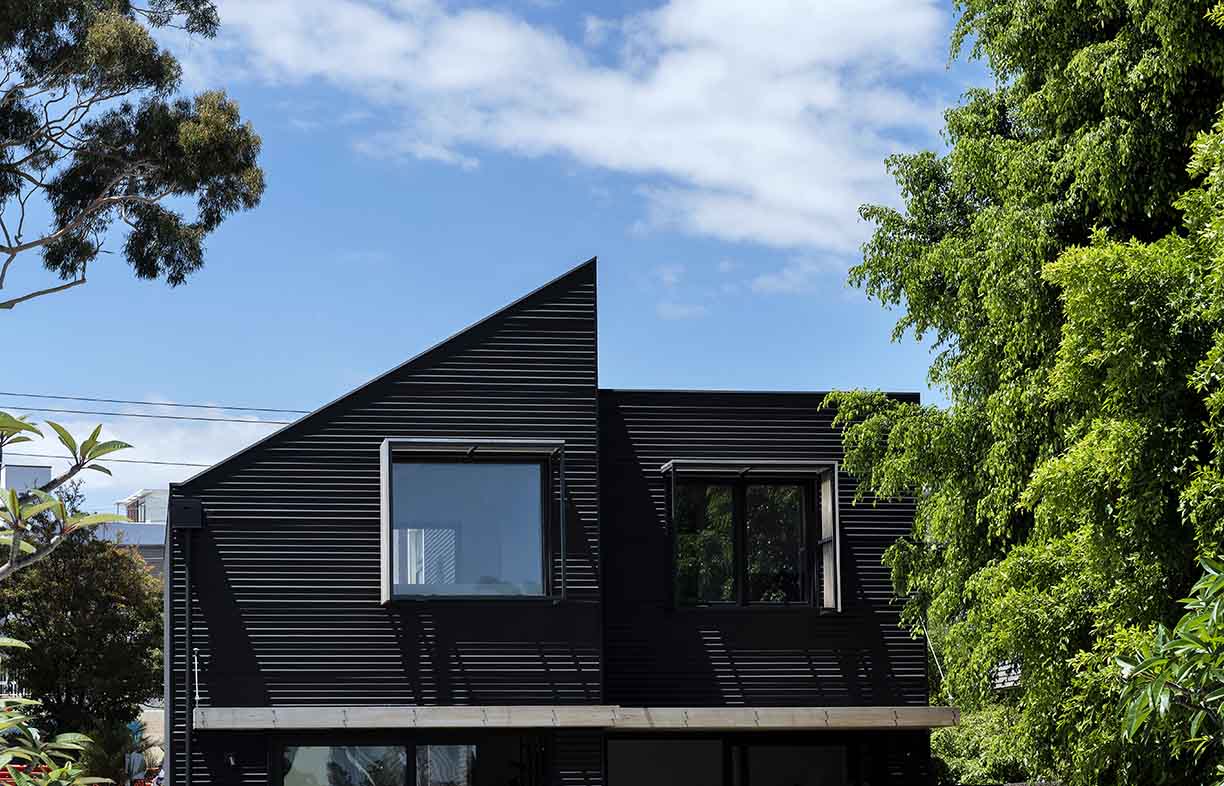
The 179-square-metre block is narrow and sloping, with a long driveway that makes access difficult. It’s surrounded by neighbours on all four sides, but importantly for Marina, immediately adjacent to the north-facing rear of the block is the driveway and carpark for the apartments next door, meaning solar access isn’t compromised. Her brief was for a three-bedroom house with a functional layout that made the most of every inch of space. She also wanted a double-height void and was prepared to sacrifice potential floor area for the benefit of greater light and spaciousness. There was no initial expectation for the design to be Passive House, but Ben’s approach to architecture always pursues the high levels of energy efficiency, comfort and performance demanded by the rigorous standard. “There was a lot to squeeze into the small space and budget, so it became about how we could achieve everything without compromising the build standard,” Ben says.
He designed a prefabricated timber-framed house, deliberately eliminating structural steel to reduce carbon emissions, cost and complexity. “If you make a conscious choice not to use steel, it focuses your efforts to work within the limits of timber structure and requires a good collaboration between the architect, engineer and builder to make it work. The net result is a less carbon-intensive home, and it saves a lot of money that is otherwise locked up in the structure. Take out steel and you can often build a lot quicker and streamline the process and budget,” he explains.
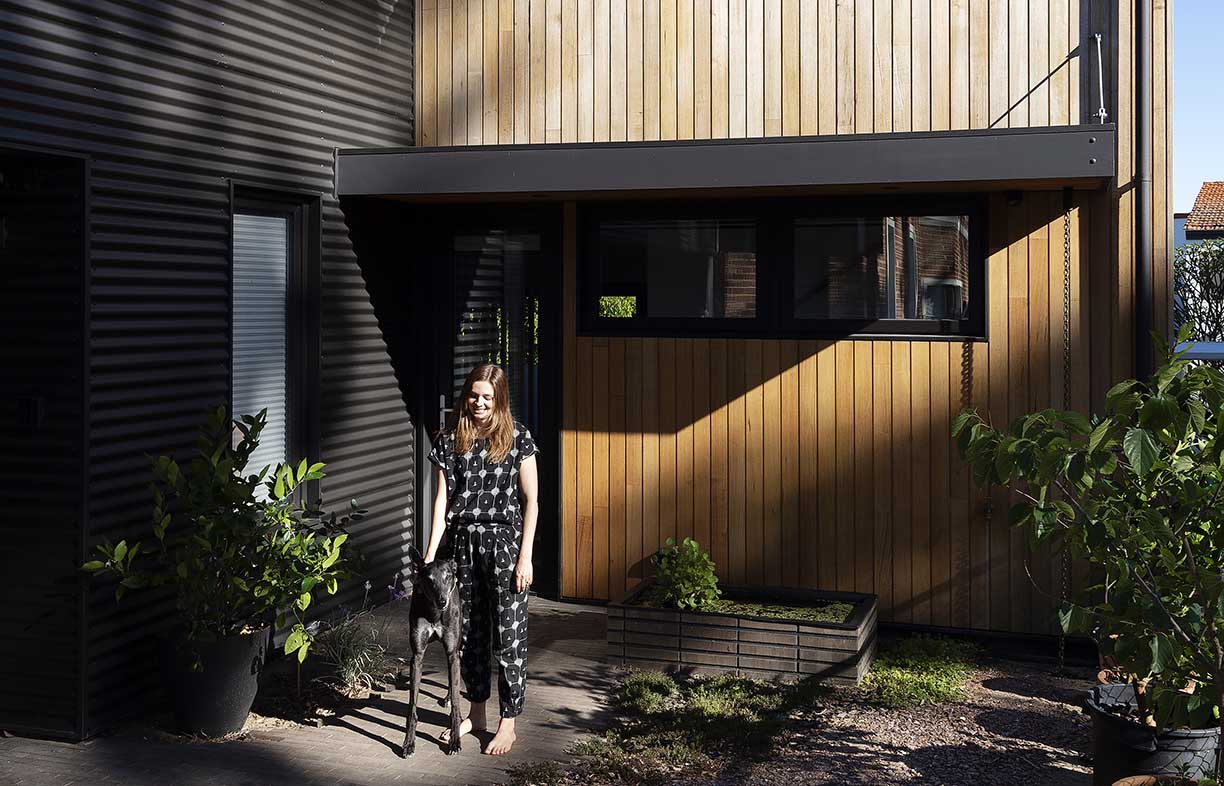
The prefabricated building envelope also sped up the construction on site. The walls, floor and roof were delivered fully insulated and membrane-wrapped, and the house was assembled and weathertight in three days with minimal waste. “There’s a period of planning, detailing and pre-work required,” says Ben, “but on a small site with minimal laydown space and parking for trades, it is more efficient overall.”
The exterior is modern, durable and low maintenance. Colorbond was a cost-effective choice and easy to install and maintain on the facades that are more difficult to access. Timber cladding on the entrance facade adds softness and contrast to the exterior, and custom timber awnings and shades on the north side add bespoke detail.
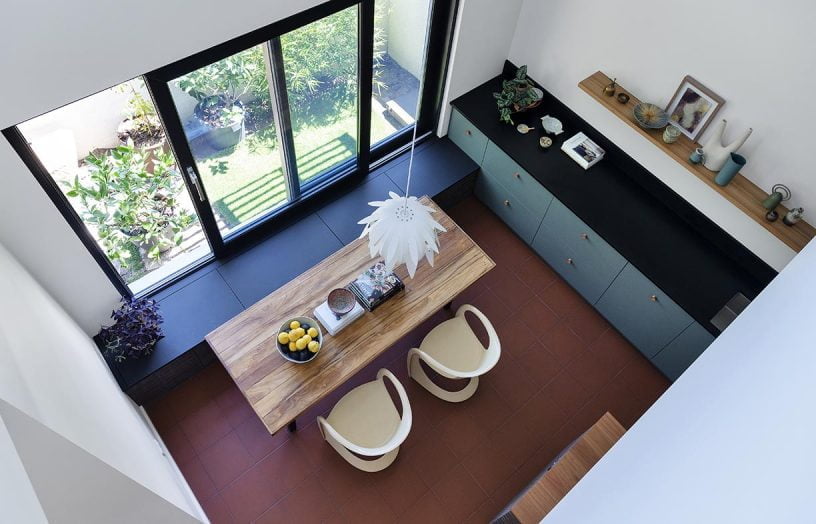
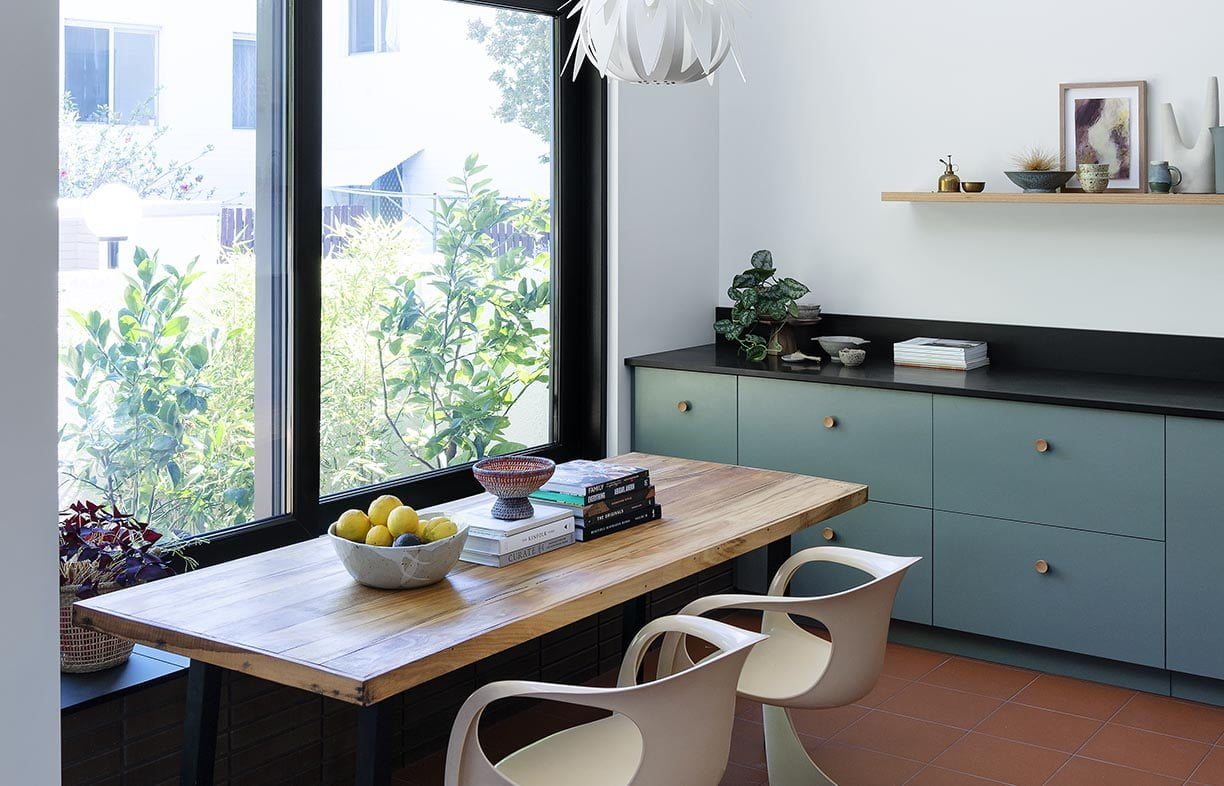
The total floor area of the house is 137 square metres. The living, kitchen and dining are on the ground floor, with large north-facing windows and glass doors that open to the garden. Marina’s desired double-height ceiling is above the dining table. There is also a bathroom/laundry plus a flexible room that is currently a pottery studio but could function as a bedroom if needed. Upstairs are two bedrooms, another bathroom and a study space.
To help keep costs under control Marina researched and selected the interior finishes, choosing a palette that reflects her taste and personality. “I had a lot of fun with materials and colours. At the end of the day, you’re building a house from scratch, so you’ve got to have some fun with it and make it your own,” she says. Terracotta tiles add warmth throughout the ground floor, pairing beautifully with olive green kitchen cabinetry, black Paperock benchtops and a brick and blackbutt kitchen island. The downstairs bathroom/laundry has green wall tiles, while the upstairs bathroom has pink porcelain tiles and white mosaics.
In line with Passive House principles, the house has high levels of insulation, airtightness of 0.84 air changes per hour, double glazing and design to make the most of northern light and solar access, meaning no heating is required in winter. Mechanical ventilation with heat recovery, design for cross breezes and a ceiling fan in every room ensure rooms are well ventilated and cool in summer.
Marina was involved in every step of the process, working closely with Ben and the builder, Tru-Line Construction. “They included me in every decision, so now being able to live in this home that I helped create is really exciting,” she says.
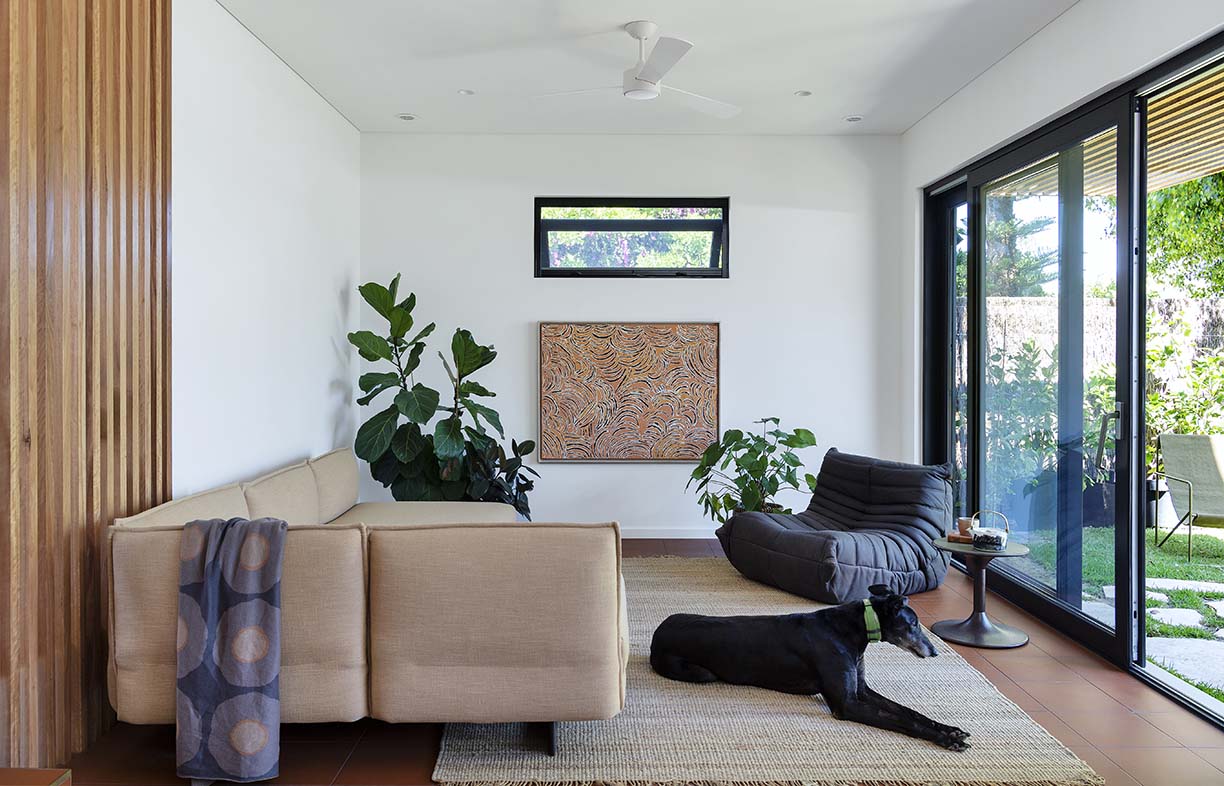
Further reading
 House profiles
House profiles
An alternative vision
This new house in Perth’s inner suburbs puts forward a fresh model of integrated sustainable living for a young family.
Read more House profiles
House profiles
Quiet achiever
Thick hempcrete walls contribute to the peace and warmth inside this lovely central Victorian home.
Read more

