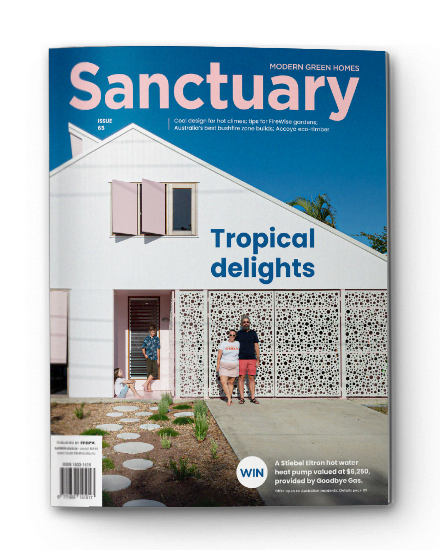Mini homestead

In a small off-grid home in rural Victoria, built to a simple floor plan using local materials, this family lives closely connected with each other and their beautiful surrounds.
At a glance
- 100m2 family home orientated for passive solar performance
- Off-grid house with no gas use
- Sustainable and locally sourced materials
Lachlan and Tyla moved to north-eastern Victoria from the Bellarine Peninsula suburbs, in search of a more rural and sustainable lifestyle. They lived in local towns for the first few years while building Lachlan’s medical practice in the area, as well as growing their family and searching for suitable acreage.
In 2019 they bought an 11-hectare block in a farmland subdivision in Wooragee, an easy drive to Wodonga where Lachlan works. Wooragee has a small primary school and is part of a friendly community where off-grid living is quite common. At the time they were a family of four, with two small children and two rescue dogs. They decided to transition slowly, making a five-year plan to build and move onto their property.
That was until Chloe, a rescue cow, joined the family. She became the first to break ground and reside on their land, helping out with mowing in the process. “We were coming out to look after Chloe during the early months of Covid, and we spent some afternoons out here. We started thinking – no, we can’t wait five years,” says Lachlan.
They discovered architect and builder Tim Smith through a local off-grid living festival. Tim had grown up in the area and moved back after ten years of studying and working in Sydney and Newcastle. He was immediately excited about the project. “It’s pretty much the kind of work that I came back to do: small homes on nice properties in little regional communities,” he says. “The ability to put sustainable architecture here is really important, because it’s good for these areas to have more people, but it’s also key not to put 400-square-metre McMansions all over the farmland.”
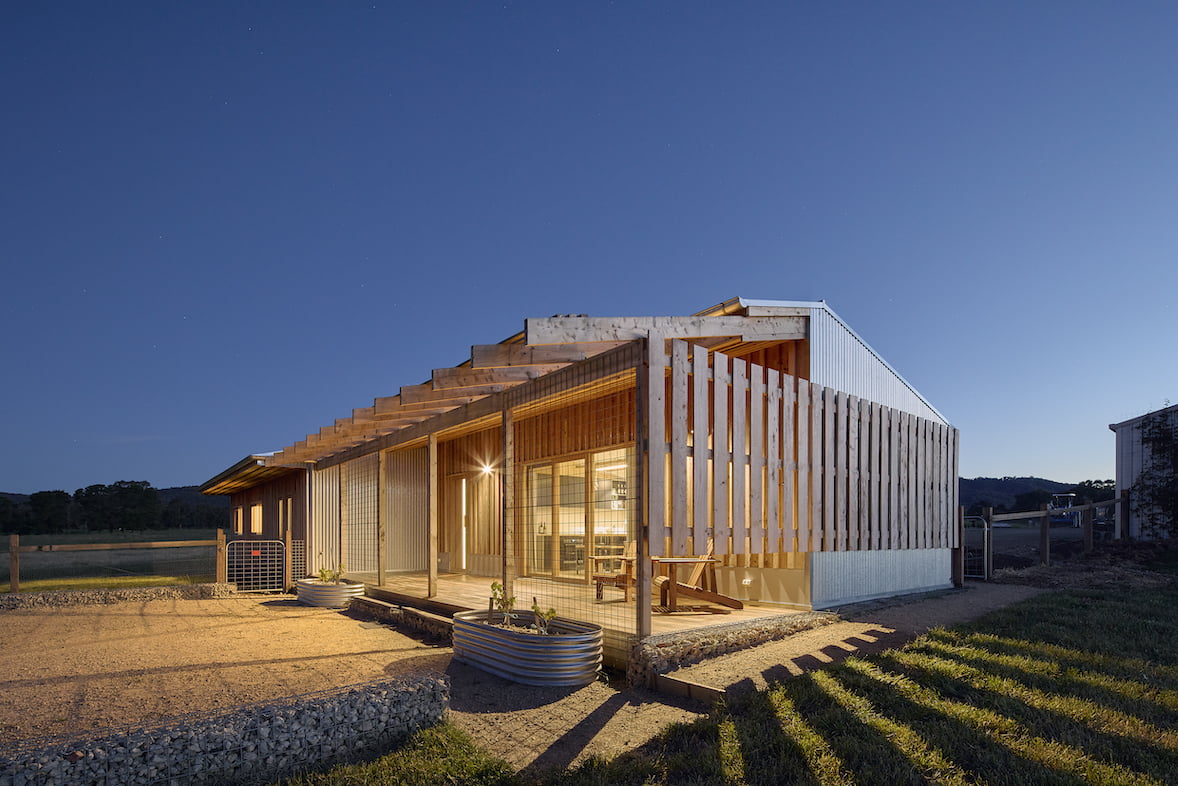
Tyla and Lachlan had already looked at a few other lower impact builds before visiting a house Tim had designed nearby. It ticked many of their boxes, and they invited him to visit their land. “We brought him out here and we all wandered down the driveway with our coffees in hand. He set up his little table with his sketch pad and drew his plan on the spot. It was love at first sight,” says Lachlan.
After living in large and inefficient houses, the couple knew they wanted a small, high-performing home that suited their budget. They quickly made the decision to go off-grid, as the block had no existing connections to town water, sewerage or electricity and the cost of establishing them was high. Tim also recommended going for a robust passive solar design rather than spending the extra money on a Passive House standard build.
Tim describes his design response as “a long north-facing building with one single spine of circulation down the middle”. The private and social areas are separated, with the kitchen and living space at the western end and two bedrooms, a study/guest room and wide connecting corridor at the eastern end. The living area opens up with a large sliding glazed door to a north-facing deck with lovely views across their land to the nearby hills. There is a mudroom and laundry at the entrance, with a family bathroom and separate toilet nearby. At just 100 square metres, the home is small for a family by most standards.
The house is loaded with sustainability features. Passive solar design elements include northern orientation, eaves and pergola shading, double glazing, thermal mass in the concrete slab and internal recycled brick feature walls, and heavy insulation to the floor, walls and ceiling. All this resulted in an energy rating of 7.2 Stars, but with additional features not taken into account in the rating, like heavy curtains with pelmets in the bedrooms and deciduous planting for summer shade on the northern pergola, the home provides an extremely high level of thermal comfort. “There are a good six months of the year when we don’t have to put any active heating or cooling into it,” says Lachlan, which is remarkable given local temperatures can range from -5 to 45 degrees Celsius.
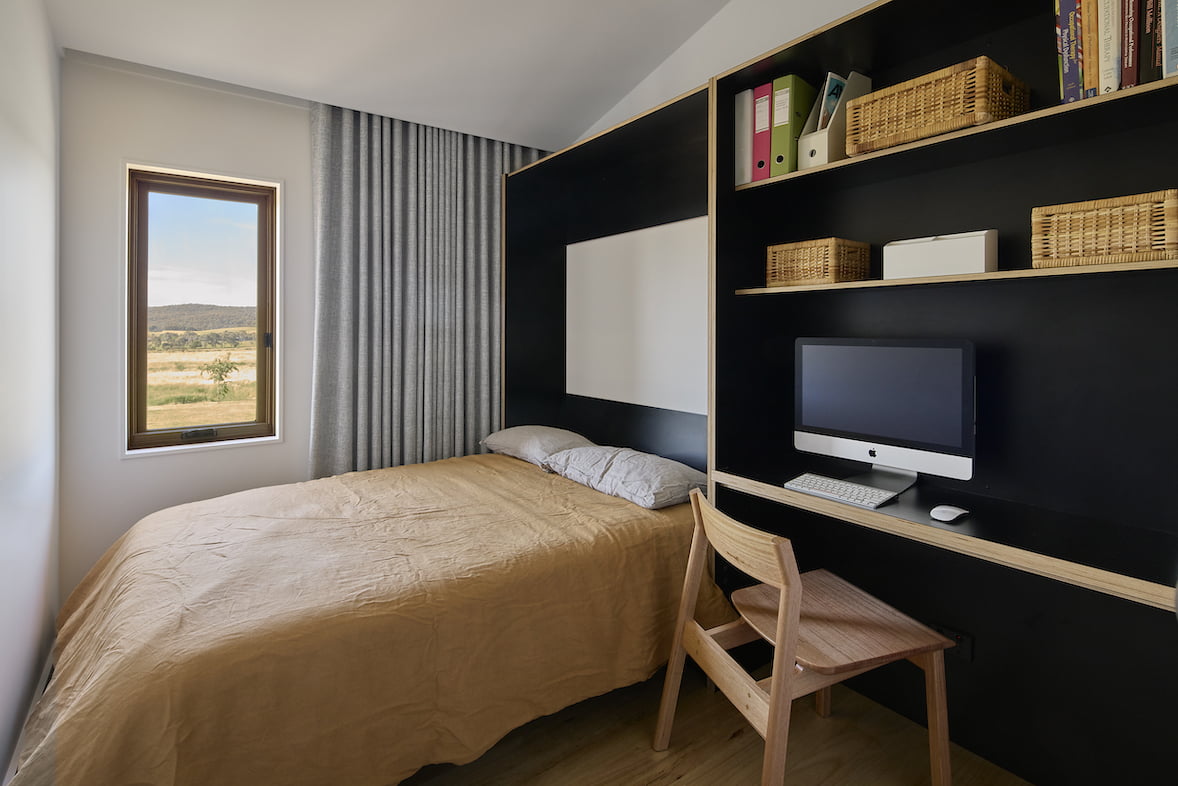
The house is all-electric, with 13.2 kilowatts of solar panels charging lithium batteries to provide for their energy needs, and a back-up generator for emergencies. There are multiple rainwater tanks for the home, and spring-fed dams and a windmill water the rest of the property. They built with local materials where possible, incorporating granite from a nearby site into the polished concrete floor and opting for locally grown timber flooring. The cladding is a mix of local cyprus and galvanised sheeting for durability and to harmonise with the surrounding environment. Even their furniture and upholstery is sourced from artisans in nearby Chiltern, Yackandandah and Bright.
There are some thoughtful space-saving features, including a wooden island bench in the kitchen that can be lowered to the height of the adjacent dining table as an extension. The large deck provides indoor-outdoor living in good weather, and there is a fold-down Murphy bed for visitors in the study. The wide corridor functions as a multipurpose space that’s currently used as a kids’ play area and for storage. “It’s the sort of space that we can change how we use over time as we need to,” says Tyla. Outdoors, they are still building their vegetable garden, and have recently added fruit trees, chooks, two horses to help Chloe with the mowing, and another rescue pup.
The design and build process was relatively smooth, with only a few Covid-related delays. As Tim both designed and built the project, he was able to make quick changes when needed. For example, when the couple announced a third baby on the way, he adapted the eastern wall to prepare it for a future extension of the bedroom zone by framing in and cladding over a doorway.
Tim’s favourite features are the thermal performance and stunning outlook. “The warmth of the house is really nice, especially in the cold winters up here. The deck gets really good afternoon sun and you’ve got 180-degree views from the west all the way around to the east, with the sun setting over the mountain range.”
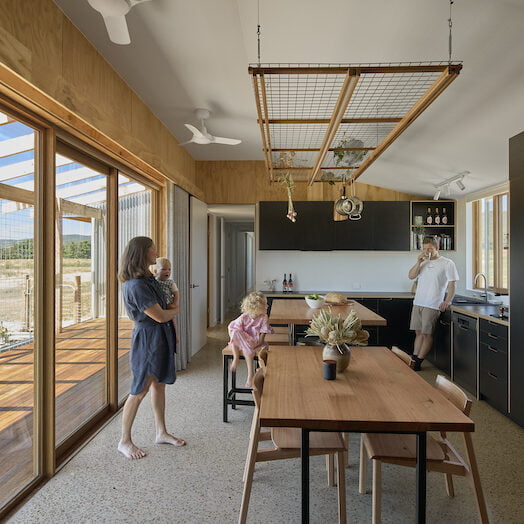
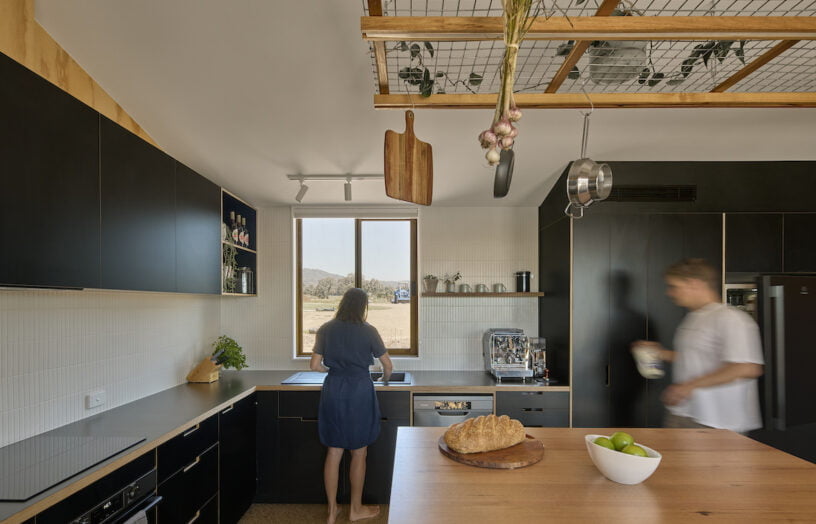
Lachlan and Tyla are finding that their home is comfortable, efficient and beautifully designed. “I just love how the layout and small footprint make it so functional,” says Lachlan. “When guests come over they can walk straight through to the deck without having to go into the private areas, and it’s so accessible to go from doing things outside to coming inside.
“There’s less in this house than there was in our old house, and yet it performs far better,” he goes on. “So in terms of building homes for a future where it’s hotter and drier, it’s a great way to go.”
Further reading
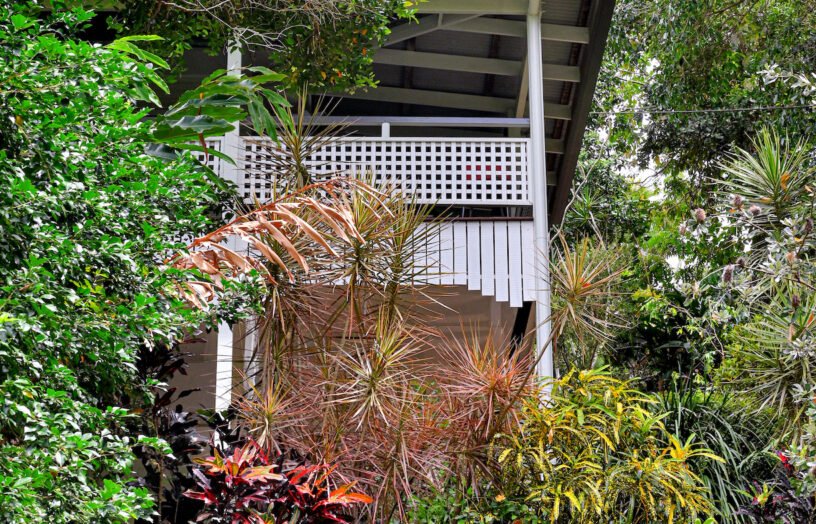 House profiles
House profiles
Airy flair
A minimalist renovation to their 1970s Queenslander unlocked natural ventilation, energy efficiency and more useable space for this Cairns family.
Read more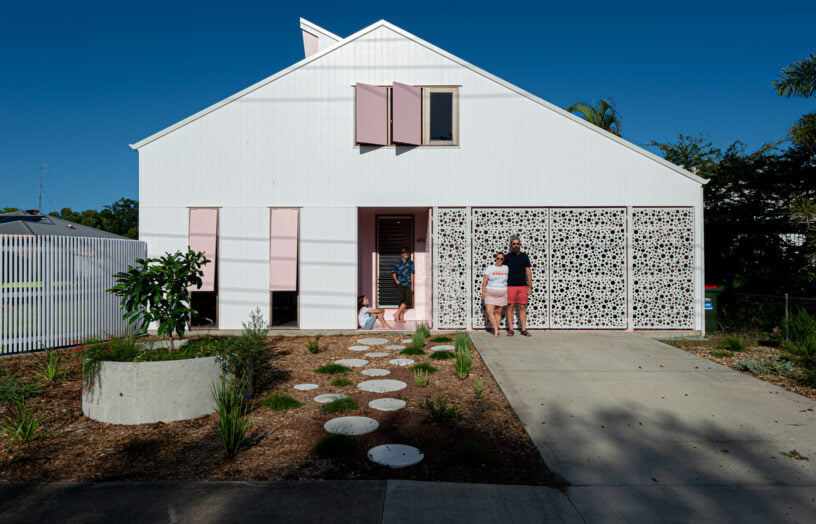 House profiles
House profiles
Pretty in pink
This subtropical home challenges the status quo – and not just with its colour scheme.
Read more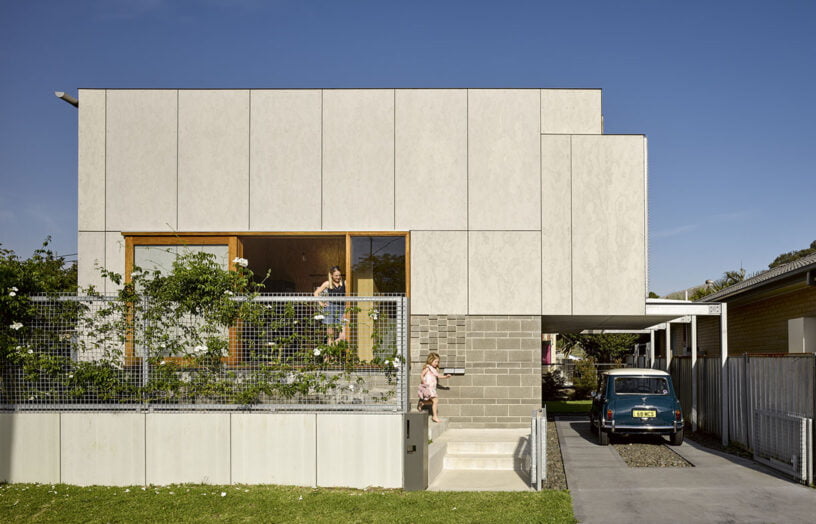 House profiles
House profiles
Doubling up
The why, how and where of building a secondary dwelling.
Read more

