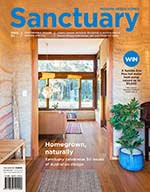Local support
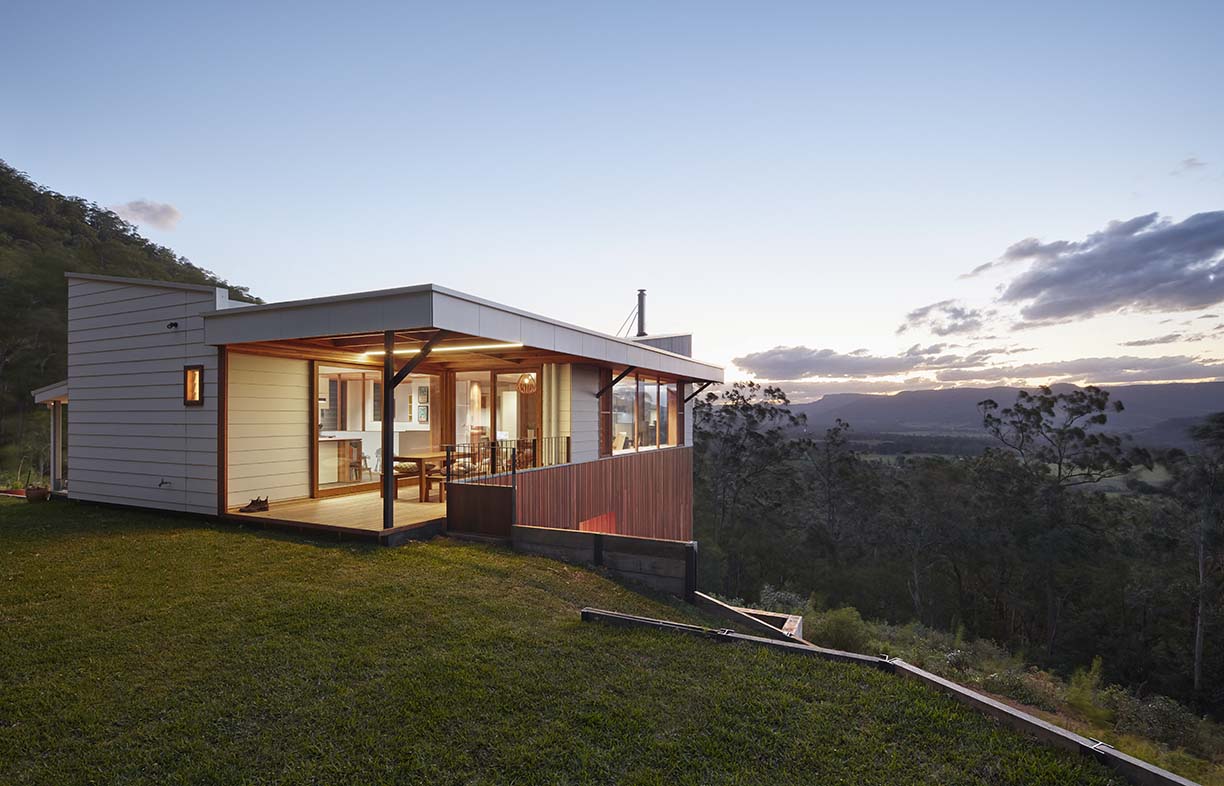
At a glance:
- Use of local materials, skills and knowledge for community sustainability
- Small-scale family home with valley views
- Highly insulated with shade screens and cross ventilation for energy-efficient thermal comfort
- Built to BAL-29 requirements, higher than the site’s rating
A small, energy-efficient family home perched above NSW’s Kangaroo Valley prioritised the use of local materials and skills, contributing to community sustainability.
Based in the small regional community of Kangaroo Valley in NSW, architect Wesley Hindmarch’s ethos for his practice is to make maximum use of local materials, skills and knowledge (even its name – Local Architect South Coast – reflects it). He and his wife Gabrielle moved to the area in 2018, wanting to raise their son in a rural environment. For their own home, Wesley designed a house that respects and reflects its environment and, true to his values, engaged local tradespeople and sourced local materials for the build. “This is the best contribution you can make to a regional community’s economic, social and environmental sustainability,” he says.
Wesley and Gabrielle wanted an energy-efficient home that took in the dramatic valley and escarpment views to the north and west that their site enjoys. Wesley designed a lightweight, highly insulated house to provide thermal comfort through Kangaroo Valley’s cold winters and hot summers. He sourced timber from a sawmill in southern NSW and worked with a family-run construction business for the build: “It was important for us to have a builder from the area,” Wesley says.
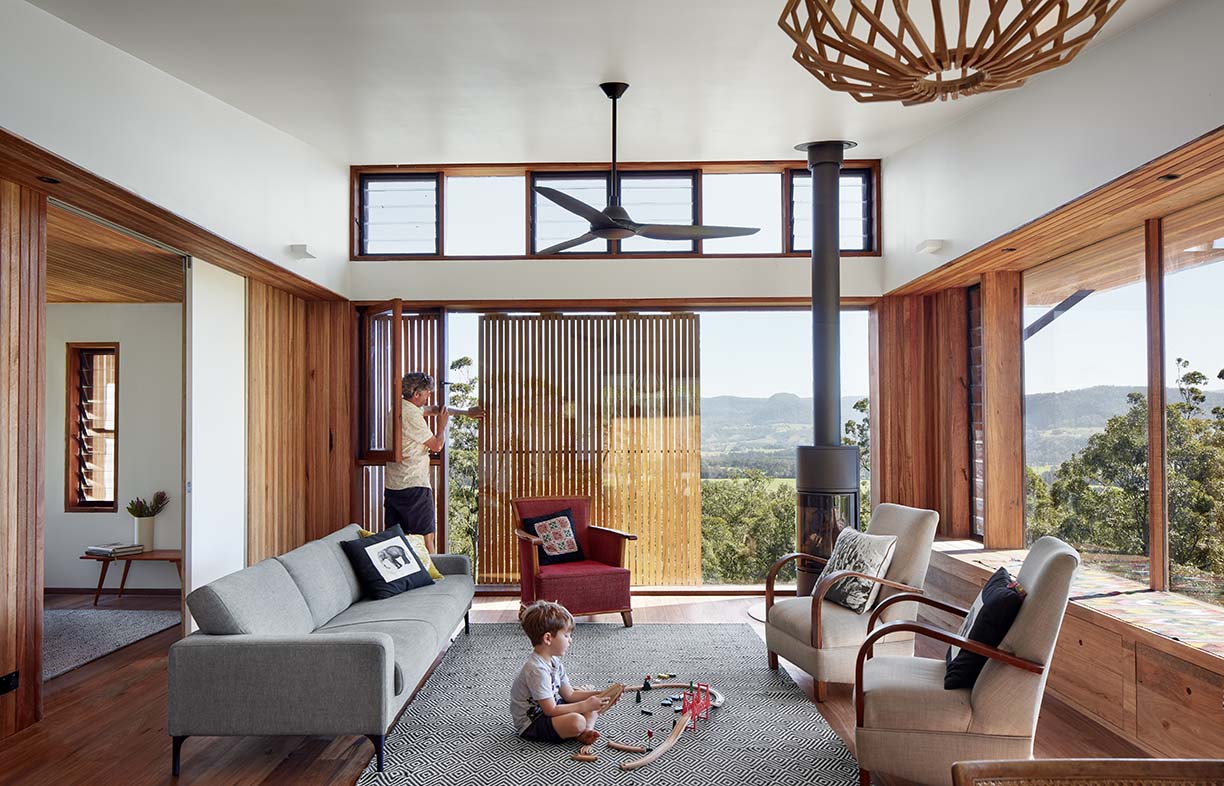
The house is built on a steep slope and is exposed to strong wind, western sun and the threat of bushfires. The compact, two-storey form responds to these elements, with glazing protected by sliding timber screens and deep eaves. The thick insulated walls – using two 90-millimetre timber frames – plus additional roof insulation and high-performance windows keep internal temperatures comfortable. The construction exceeds the requirements for the site’s Bushfire Attack Level of BAL-19, meeting the more stringent BAL-29 to allow the family to grow some vegetation around the site. There are two bedrooms, a bathroom and a cupboard laundry on the lower level, and living, dining, kitchen, flexible study/extra bedroom and deck on the upper floor which has a beautiful view over the bush-covered valley.
Wesley selected local, natural materials to help the building become one with its site. The house is clad in a combination of white shiplap timber and FSC-certified bushfire-grade spotted gum, the latter also used for the timber screens that slide in front of the west-facing windows to protect the living area and bedrooms from the afternoon sun. Being from Tasmania, Wesley says he underestimated the strength of the western sun: “In Tasmania it’s about capturing as much sun as you can. Here it’s a different matter, but the glazing was a compromise to make more of the view,” Wesley says. All windows are double glazed, and window frames and doors are recycled spotted gum, sourced from a local manufacturer. When closed, the timber screens create a cooler, more enclosed ambience as they filter the light and view.
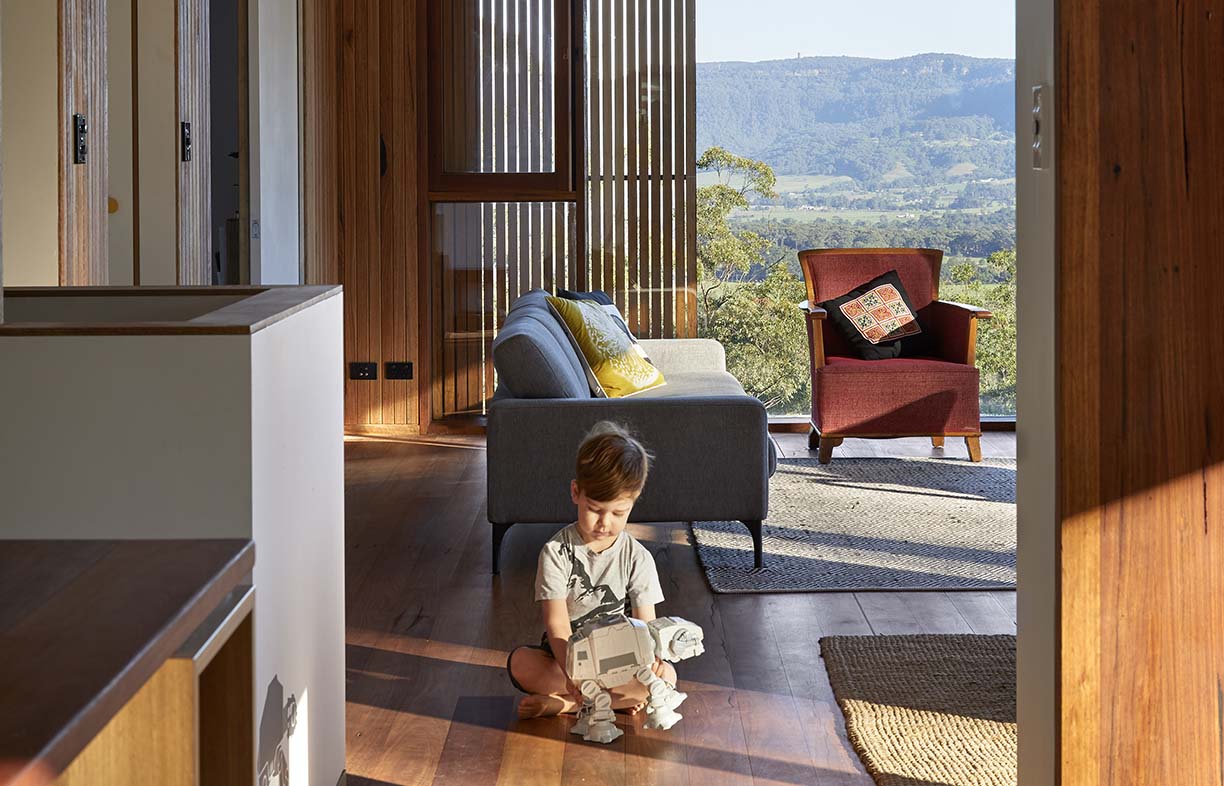
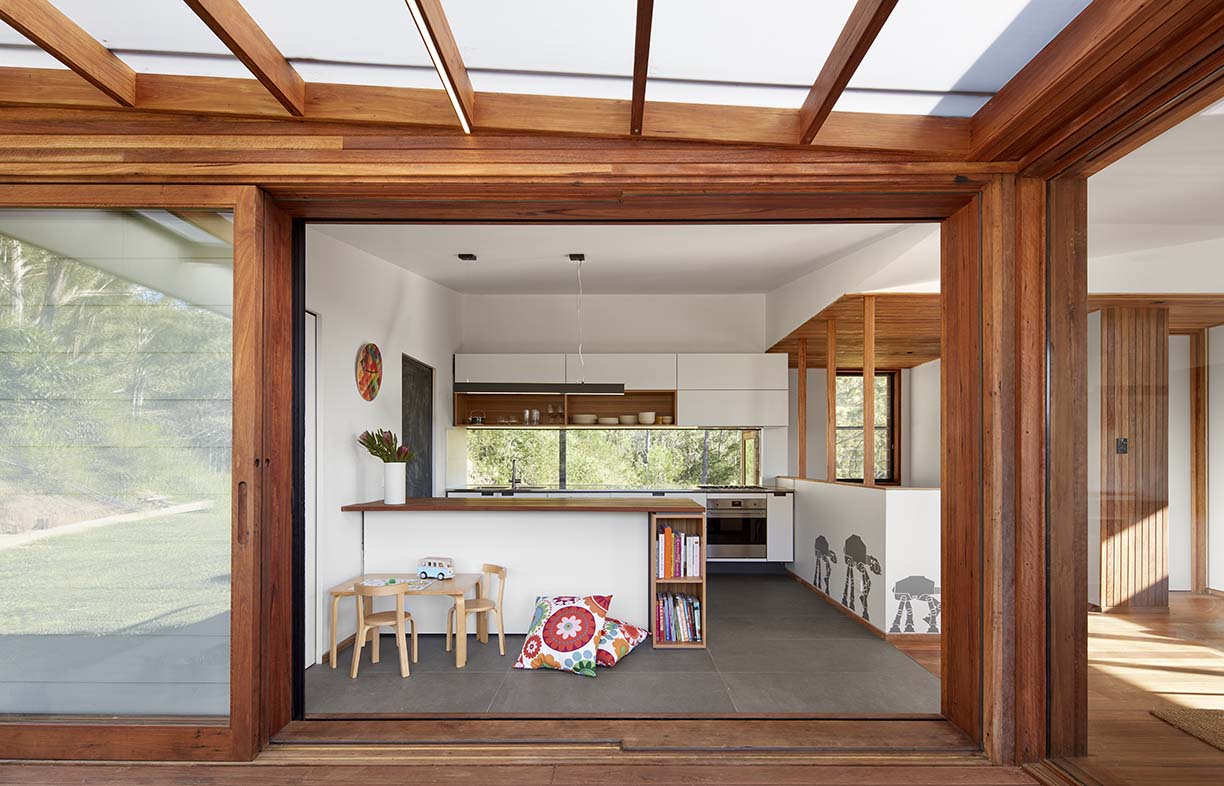
The roof extends beyond the northern wall to provide an eave for shade, and also covers the deck in the north-east corner of the house where it connects to the lawn and is sheltered from prevailing winds. The roof pitches upwards to the south and west to provide the correct angle for the solar panels and to allow for high-level windows and louvres in the living area. These help flush out hot air, and louvres throughout the house promote cross ventilation. A ceiling fan provides additional cooling, and a slow combustion fireplace takes the chill off in winter. (Wesley says it only needs a couple of logs a night.)
Spotted gum timber is used throughout the interior of the home for flooring, built-in joinery and to line some ceilings, creating cohesion with the exterior and bush environment and “because it ages beautifully,” Wesley says. A large sliding door closes off the study/extra bedroom from the living area when needed, and the kitchen opens to the deck for ease of dining outdoors. “It was important that the kitchen facilitate family and social life and integrate inside and outside seamlessly,” says Wesley. “And also, that there was an element of playfulness.” Watch out for the Star Wars AT-AT Walkers traversing the kitchen wall.
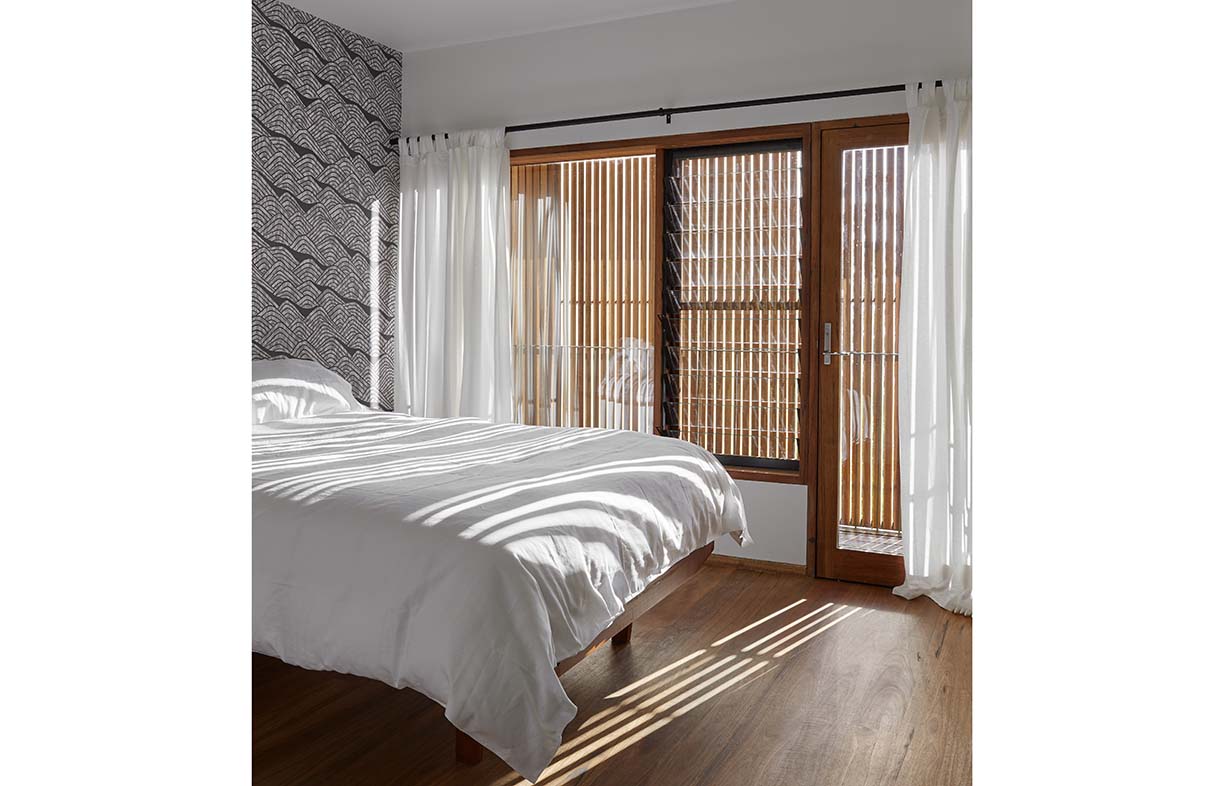
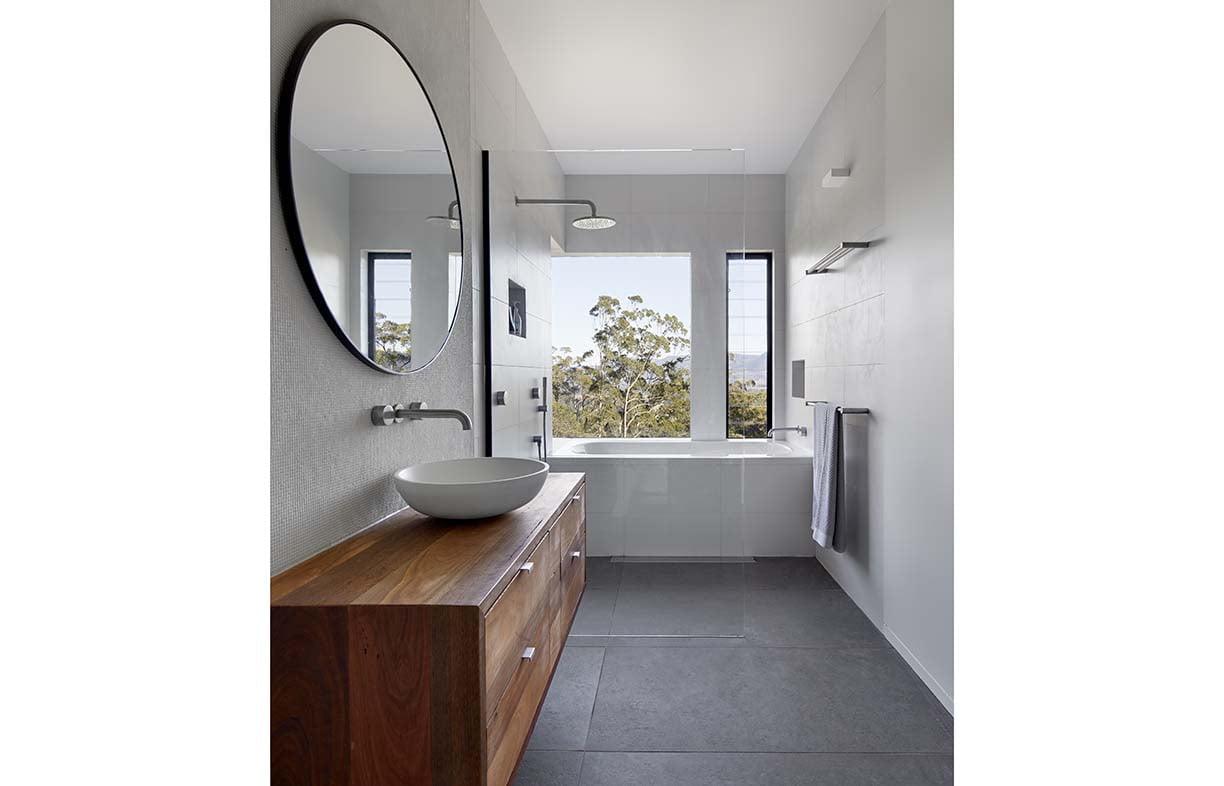
The house is all-electric, except for the cooktop which is run on bottled gas as Wesley and Gabrielle were concerned about not being able to cook in a power outage. A 4.35 kilowatt PV system provides enough electricity for the house, with surplus being sold back to the grid. Harvested rainwater is stored in two 20,000-litre tanks.
Sitting on the hill above Kangaroo Valley, Gabrielle and Wesley’s house looks out over the region of which it is a product – designed for its site, built by local tradespeople and made with locally sourced materials. “With time the vegetation will grow around the house and it will settle into the site,” Wesley says. “It will continue to become more part of where it is.” Much like Wesley and his family as they become part of the regional community, contributing to the architecture and supporting economic, social and environmental sustainability by utilising local materials, skills and knowledge.
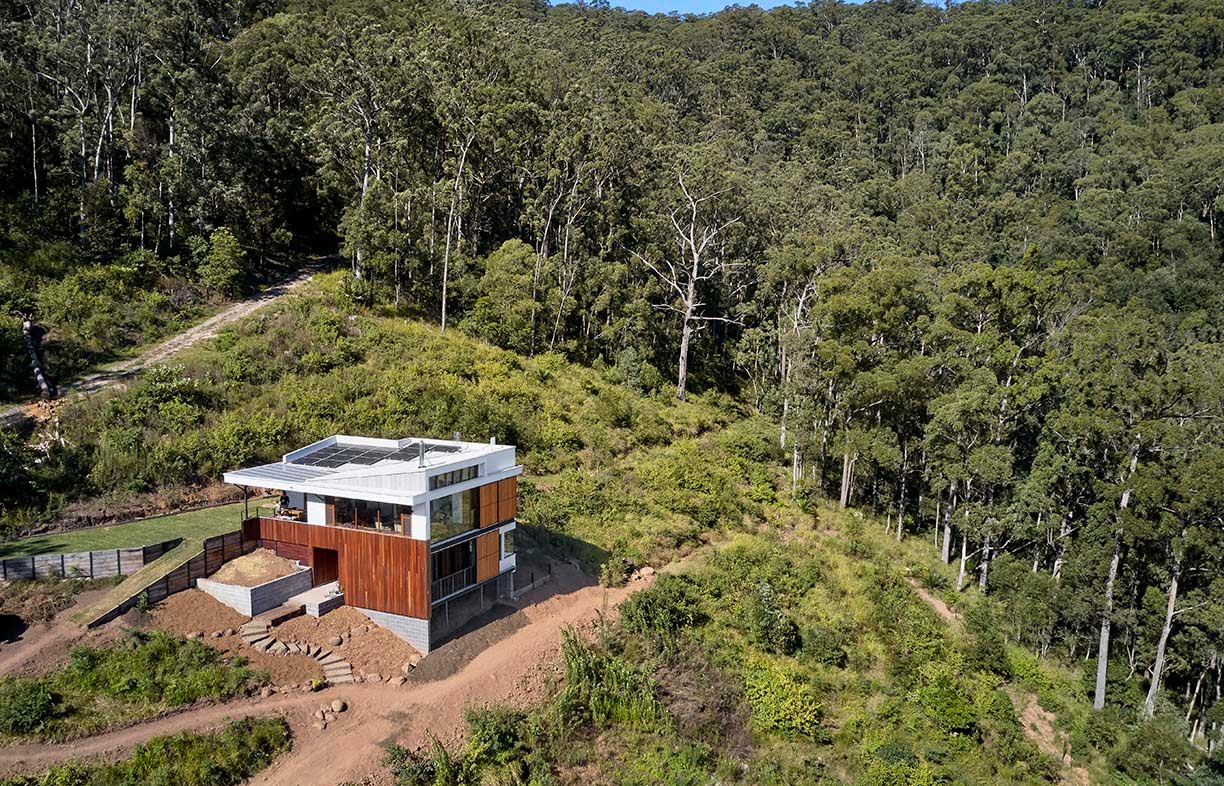
Further reading
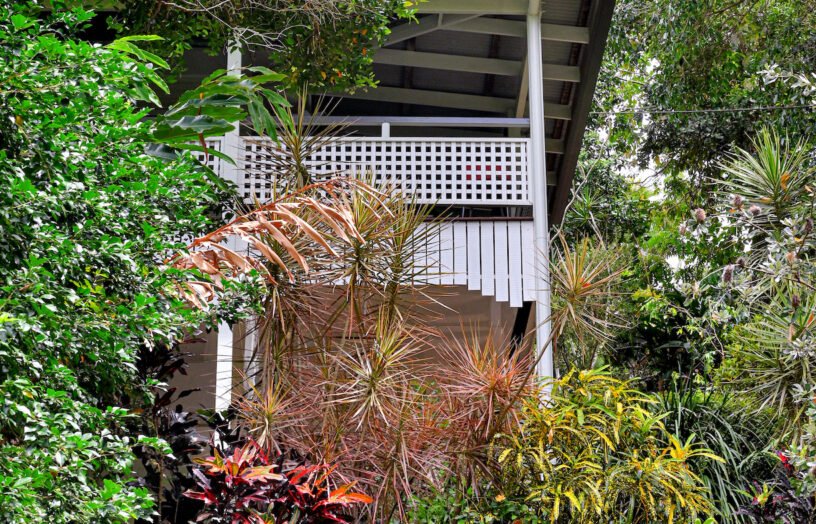 House profiles
House profiles
Airy flair
A minimalist renovation to their 1970s Queenslander unlocked natural ventilation, energy efficiency and more useable space for this Cairns family.
Read more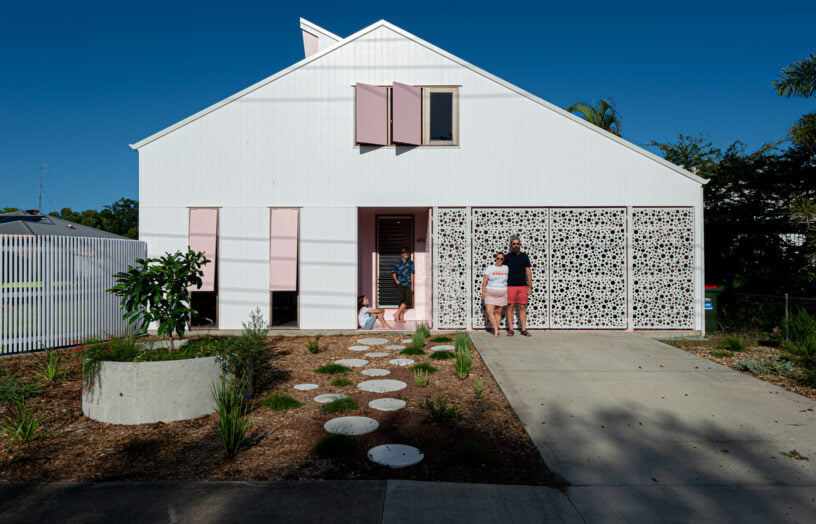 House profiles
House profiles
Pretty in pink
This subtropical home challenges the status quo – and not just with its colour scheme.
Read more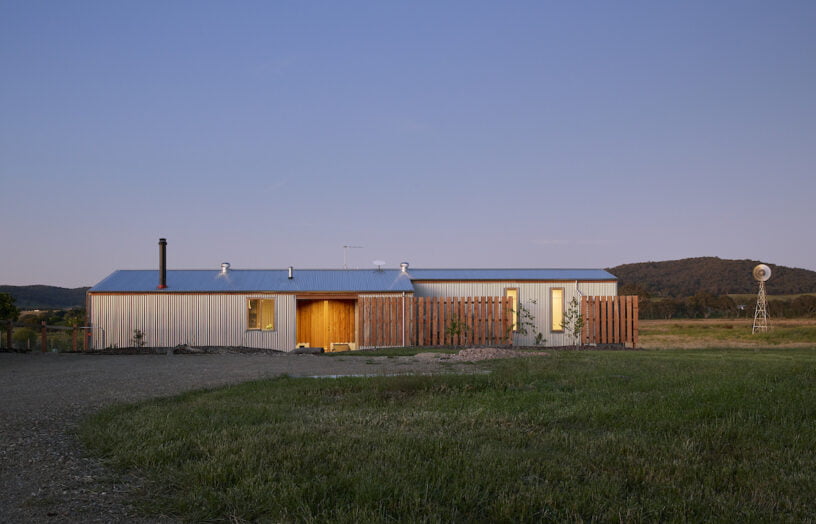 House profiles
House profiles
Mini homestead
A small off-grid home in rural Victoria, built to a simple floor plan.
Read more

