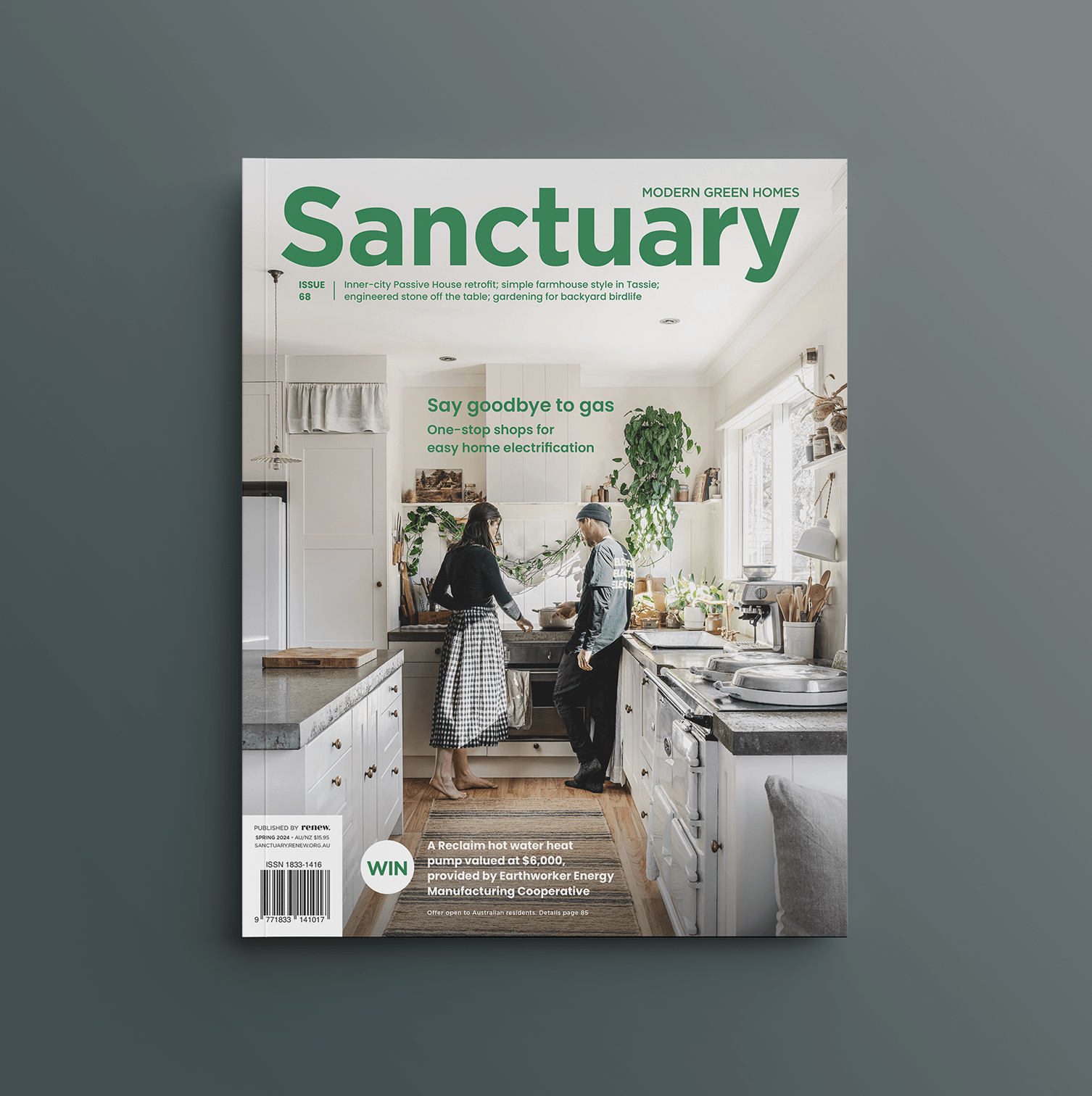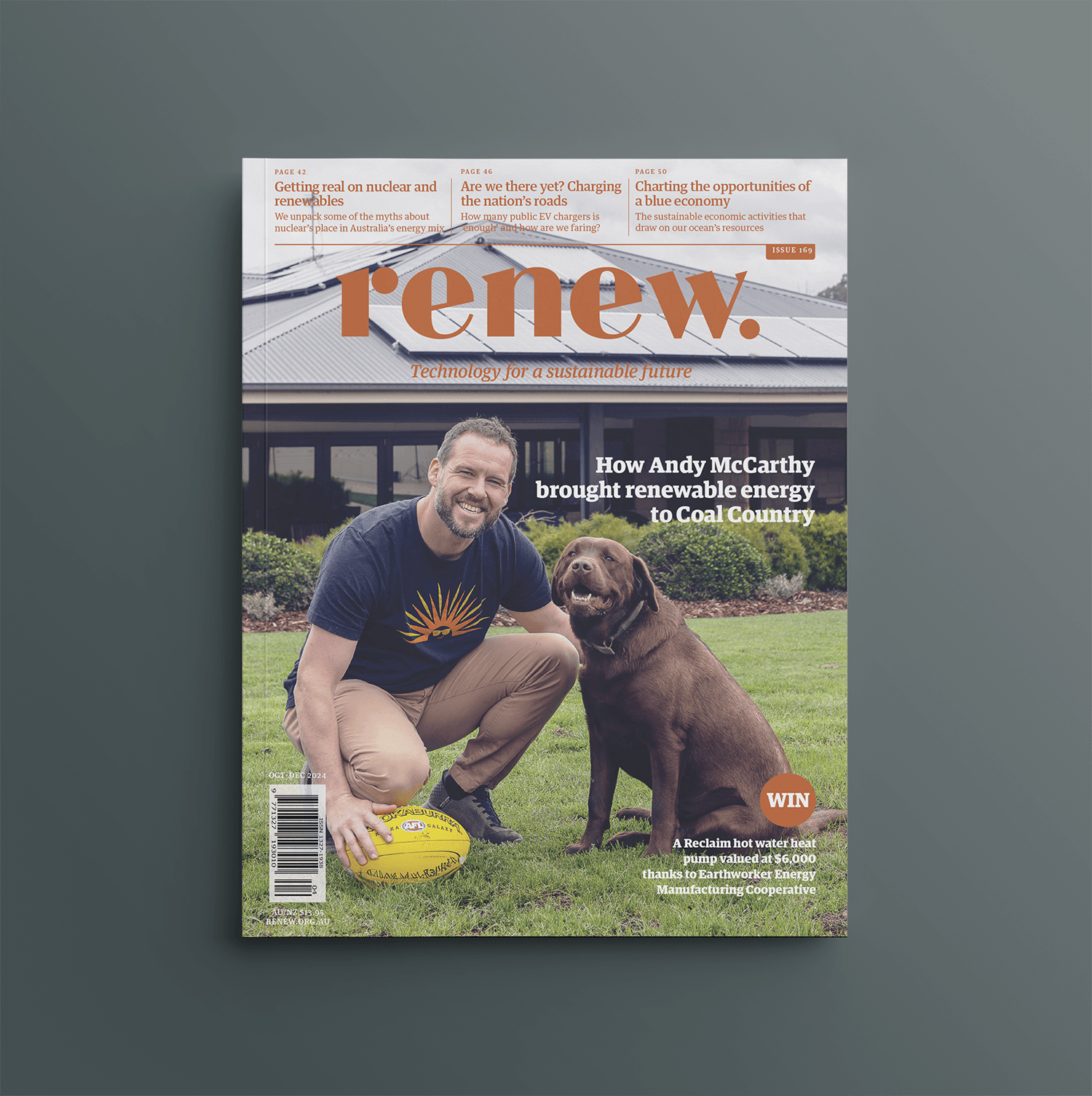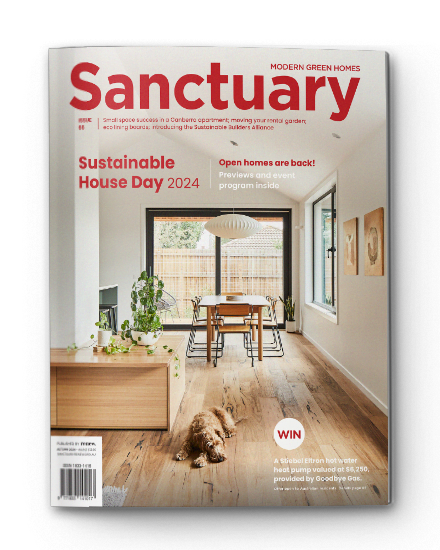Leadership material
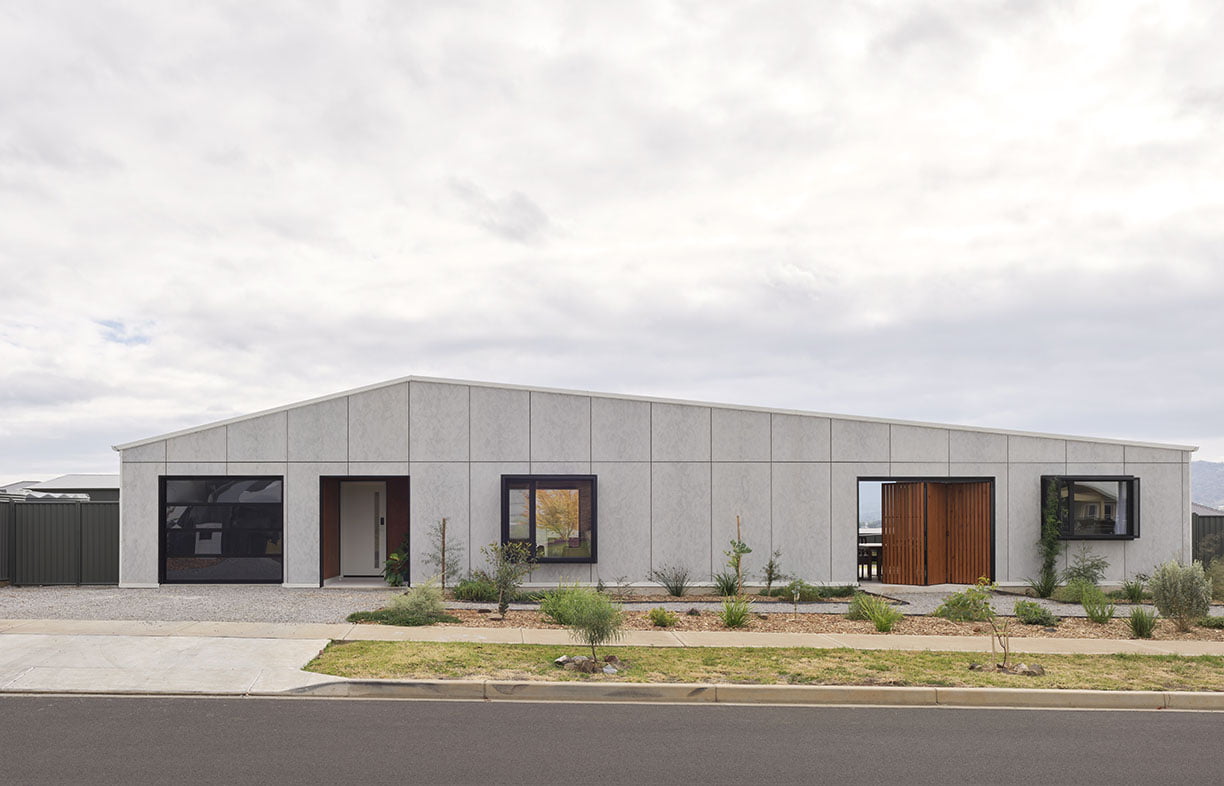
One young couple’s family home on a new subdivision near Tamworth is turning heads for all the right reasons.
At a glance
- Family home challenging the status quo on a suburban subdivision
- Gas-free, energy-efficient passive solar design for a hot, dry climate
- Relatively affordable build
Looking to build a four-bedroom, two-bathroom home for their young family in a new subdivision just outside Tamworth, Doug and Eliza sought help from their architect brother-in-law Eddie Page to select a suitable block and a project home design to go on it.
They talked to Eddie about their aspirations to create a sustainable home, and soon realised that most of the available options didn’t really suit the local climate or their ideals. So instead they commissioned Eddie – from Maxwell and Page Architects – to custom design their “forever home”.
“At the time, Tamworth was experiencing its worst-ever drought, and everything was really dry,” says Eliza, explaining why climate was front and centre in their thoughts. “We’re big on climate action and sustainability is really important to us,” agrees Doug. “We wanted to create a change and inspire others to do the same, and when we had a look at a few builders and their cookie-cutter house designs, we realised they weren’t right for us.”
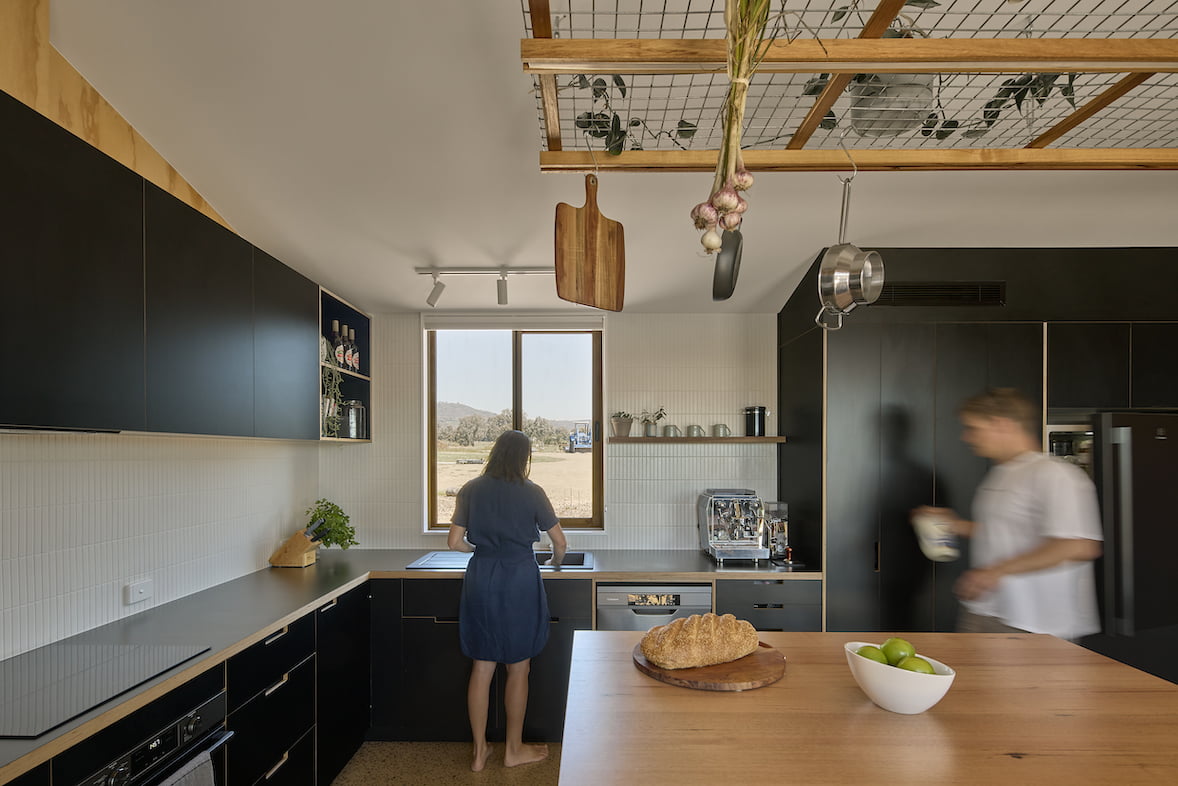
Eddie is based in Newcastle and had lived in Tamworth previously, so he understood the environmental conditions, which range from hot dry summers to cool winters. Planning the house for a new estate meant there was no built context to respond to, so the design team oriented it across the width of the block to capture distant views of the hills to the north.
The plan resembles a sideways J-shape, with the home’s living areas overlooking the street to the south and opening onto a private verandah to the north. Service spaces occupy the middle of the plan and act as a buffer against the hot western sun, and three bedrooms are arranged across the rear. The two wings create a central courtyard where a pond works with prevailing breezes to provide natural evaporative cooling to the living spaces.
Each wing is just one room deep, with windows on both sides to make the most of distant views and connections to the surrounding garden. The careful positioning of the windows directs cross ventilation, while wide overhangs on the northern sides exclude summer sun. A covered breezeway between the main living space and the rumpus/guest room funnels breezes into the living area, and also provides a cool and shaded space for outdoor play and gatherings in summer.
In keeping with their sustainability ideals, the couple decided to forgo gas and opted instead for a 6.6-kilowatt solar PV system – a battery will follow – that powers induction cooking and electric hot water. Ceiling fans in all main rooms provide sufficient cooling on most summer days, and are augmented by air conditioning when necessary.
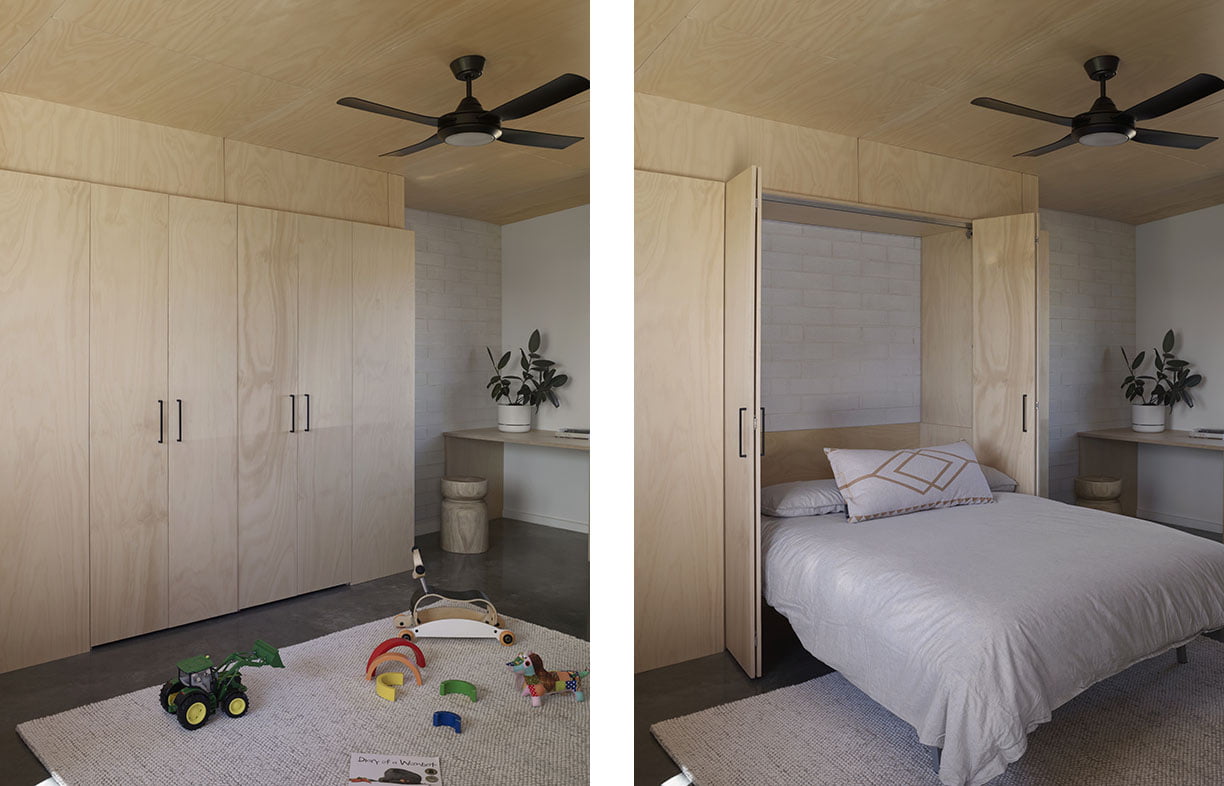
Eliza did a short course in sustainable building design at the start of the design process, and while she understood the theory of passive solar design, she and Doug had never really experienced it for themselves. Their leap of faith paid off: the house performs exceptionally well all year round. During their first winter, they used the reverse-cycle heating only occasionally, before sunrise on the coldest mornings. “One of the things that surprised me the most was that we were all wearing summer clothes inside in winter, when it was sometimes minus two degrees outside,” Doug says.
Getting to that point wasn’t all smooth sailing, though. The project was impacted by pandemic-related materials delays and labour shortages, which forced a redesign of the bathrooms when the micro cement sheet they planned to use in place of tiles couldn’t be delivered in time. Double-glazed windows were purchased and transported from Sydney, and there were several contentious issues to resolve between the architect and builder, as the project progressed slowly onsite.
However, all of these challenges were worth it, Eliza and Doug say, especially because they intend to live here for the long term. And now that the house is finished, their friends, family and neighbours can appreciate their approach, which prompted some concern during the design and construction stages. “Everyone has so many questions about it all the time. It’s clearly a really intriguing home; people even knock at the door and ask us about it,” Doug says.
The house won two major awards at the Australian Institute of Architects New South Wales Country Division architecture awards, the jury noting that it “provides a much-needed counterpoint to the typical gabled-roofed project home of Australian suburbia.” The accolades were very gratifying for Eliza, Doug and Eddie precisely because the house deliberately challenges the status quo. “We need more people engaging with these important issues of sustainable design,” says Eddie. “At the start, a lot of Doug and Eliza’s friends said: ‘Why would you bother?’, but now that the house is complete and they can go inside and experience the difference, the design makes a lot more sense.”
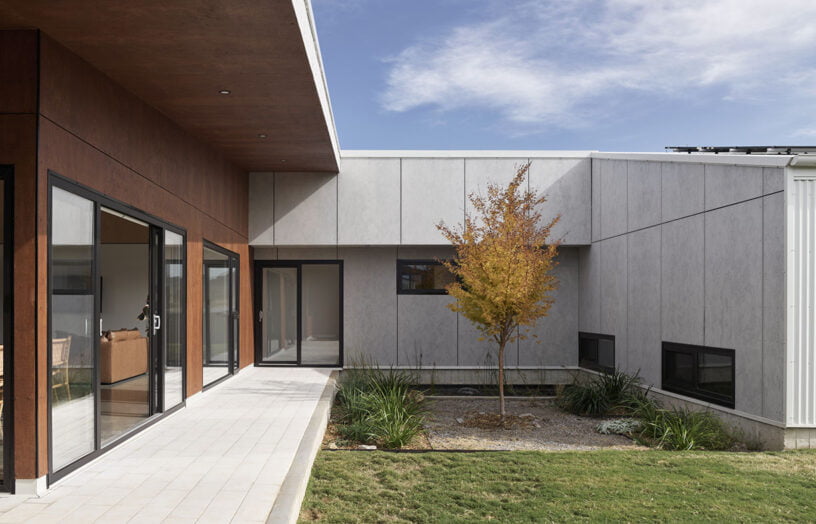
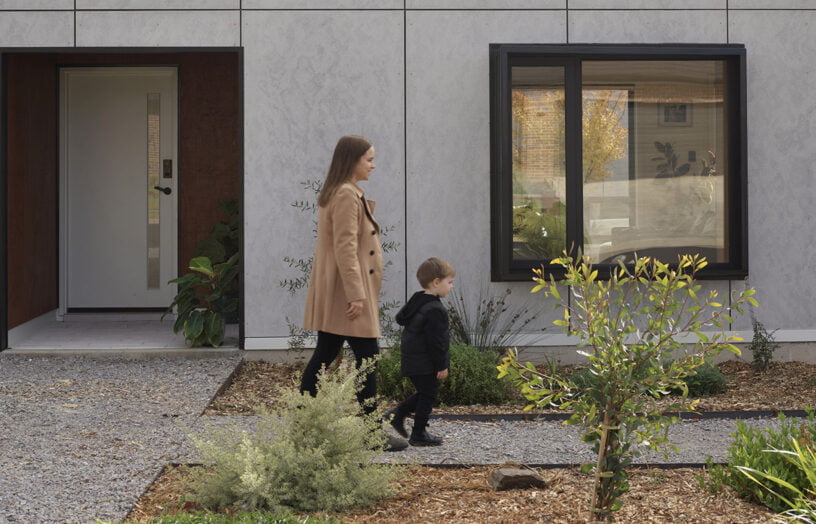
Eliza and Doug say that the process of visualising and creating their own sustainable home has been nothing short of life-changing. “It has both met our vision and, in many ways, exceeded it,” Eliza says. “We use way less energy than we used to, we live a much more environmentally conscious life, and we have created this ‘new normal’ for us and for our kids to experience. We have a home that suits our needs now and will continue to do so in the future, and we get to show others how achievable and affordable having a sustainable home really is.”
Covered decks 75m2
Land 1,016m2
Further reading
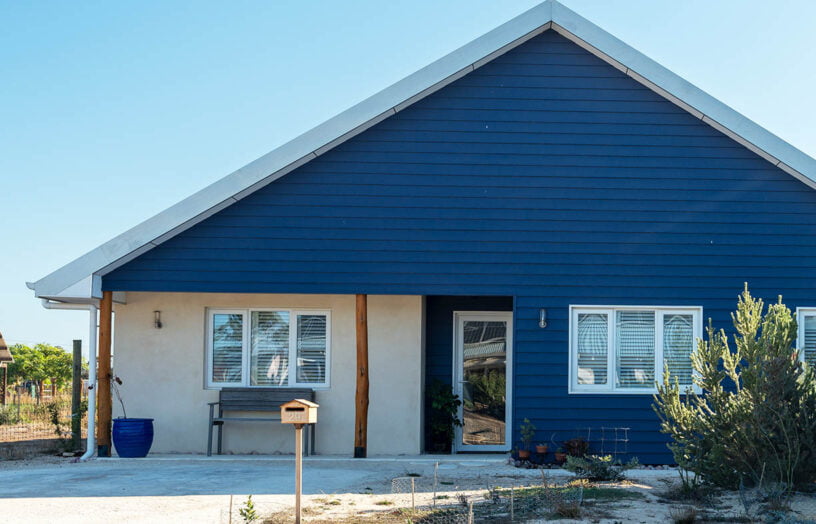 House profiles
House profiles
New beginnings
Catherine’s new hempcrete home in the Witchcliffe Ecovillage, south of Perth, offers her much more than simply a place to live.
Read more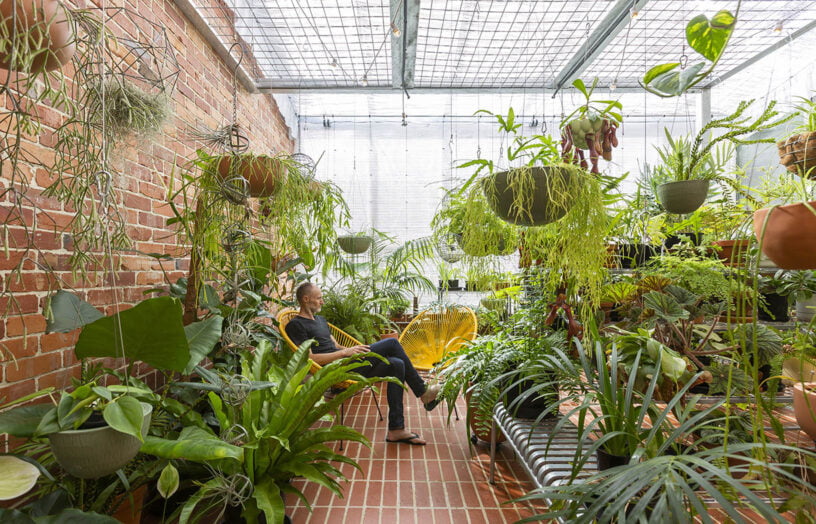 House profiles
House profiles
Greenhouse spectacular
This Passive House is comfortable throughout Canberra’s often extreme seasons, and has a greenhouse attached for year-round gardening.
Read more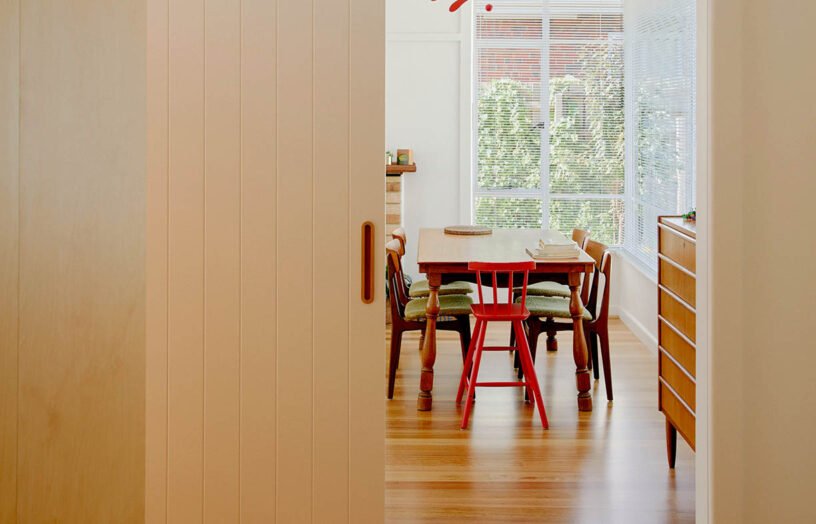 House profiles
House profiles
Like a charm
A smart renovation vastly improved functionality and sustainability in this small Melbourne home, keeping within the original footprint and retaining the cute period character.
Read more