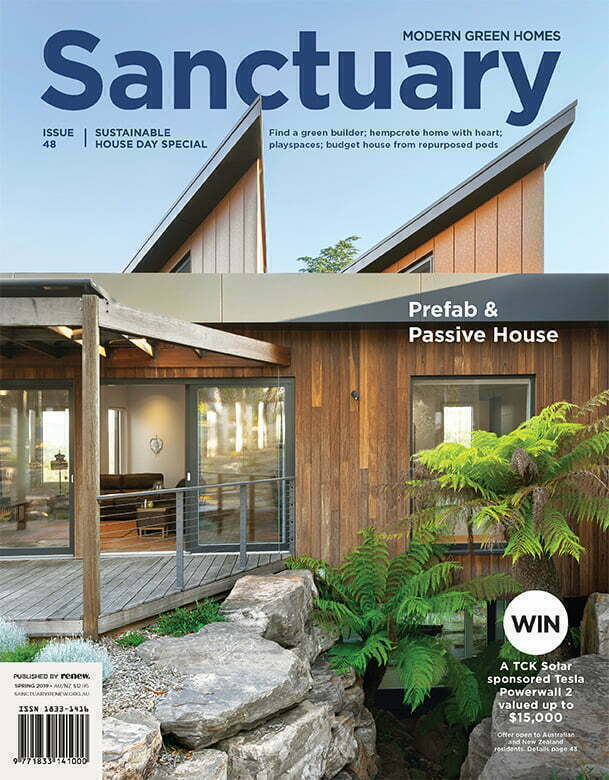Investing in sustainability
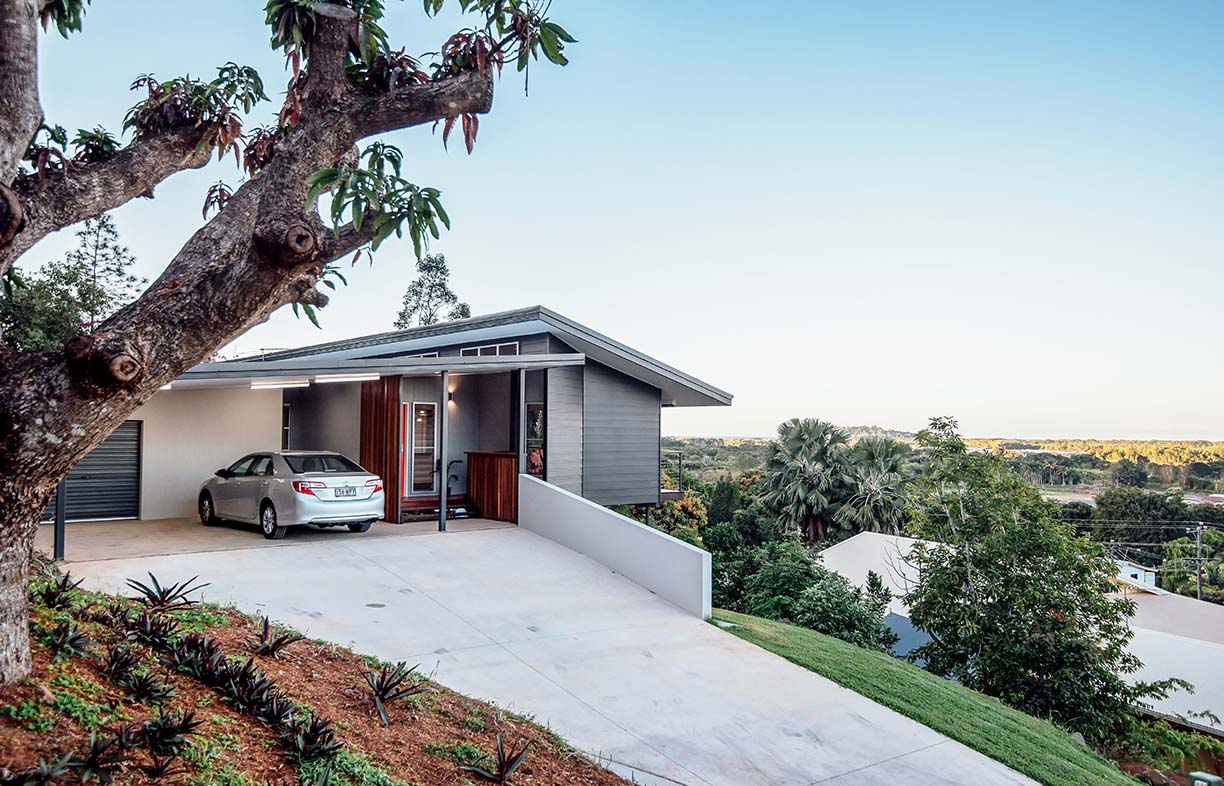
At a glance:
- High-performing 7.7 Star investment property built on a project home budget
- Careful design for good ventilation means minimal reliance on active cooling in the tropics
- Breezeway provides indoor-outdoor living space that makes the most of sea views
- Designed for privacy on a tight site
This investment property – designed by a local architect and built on a project home budget – pushes the design envelope on a sloping site.
The owners of this new house in the northern suburbs of Cairns, John and Sally-Ann Goncalves, built it as an investment on a block subdivided from their own property. They live slightly uphill in a traditional-style Queenslander home.
The clients listed several key objectives for this project: make the most of the tropical location and climate; capture glimpses of the Coral Sea; maintain their own privacy and that of the tenants; and minimise the impact of building on the sloping site.
“We knew we didn’t want a stock-standard block house because we wanted to avoid spending money on earthworks and we wanted to ensure that we didn’t impact on the privacy that we enjoy at our house,” Sally-Ann says. “We also wanted a design that would be an easy-living house and that was sustainable.”
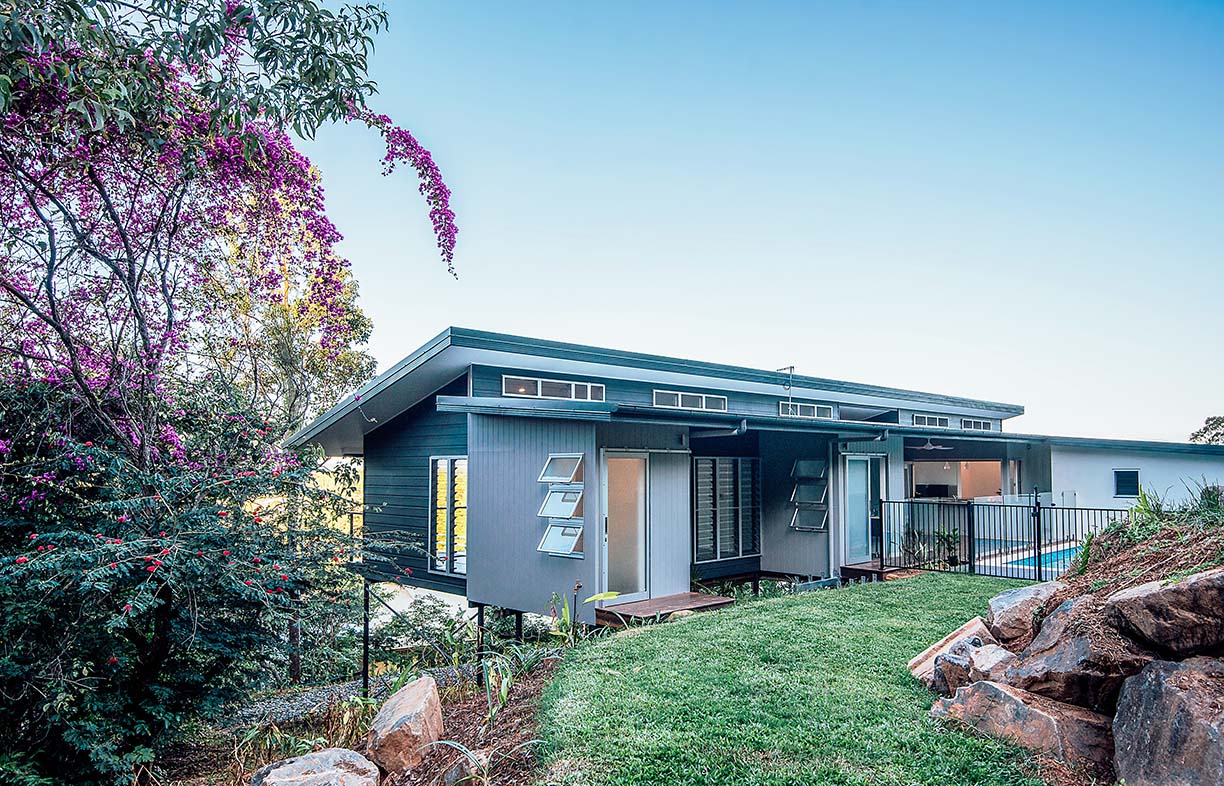
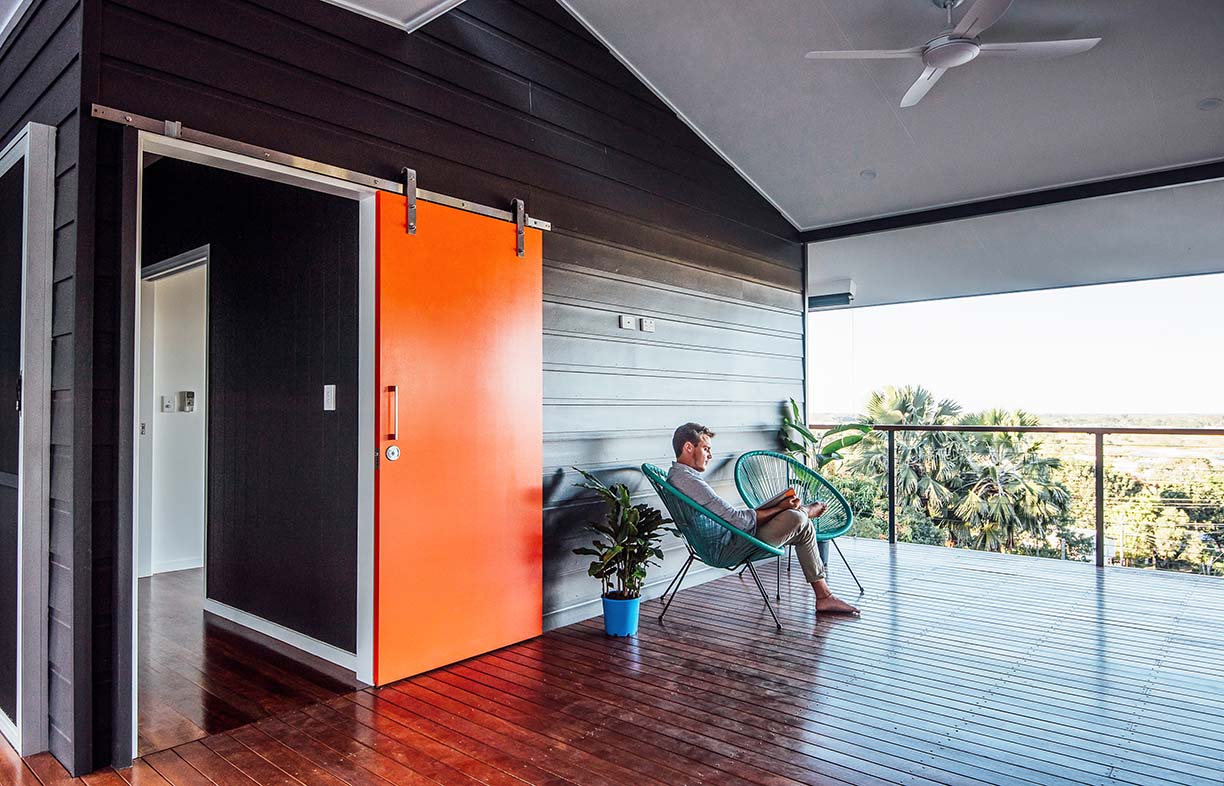
They approached Belinda Allwood, co-director of POD (People Oriented Design), after conducting some local research. POD aims to make architecture accessible to a wide range of clients, so Belinda wasn’t put off by the Goncalves’ relatively modest budget of $450,000 including earthworks, house, landscaping and pool – comparable to a typical project-home budget in this area.
For Belinda, the main challenges stemmed not from the budget but from the sloping site, which required a partial excavation combined with a partially elevated house. The block’s dimensions and orientation compounded the degree of difficulty, she says, with the longer side running along a north-south axis and sea views to the east, while the Great Dividing Range looms up on the western side.
“It was impossible to orient the main living areas to face north because the site has very close neighbours. We didn’t want to obstruct the views from those properties, and we wanted to maintain privacy for everyone,” Belinda says.
She explains that John and Sally-Ann wanted a detached single storey, three-bedroom home, with an option to expand to four bedrooms in the future. POD achieved this by creating two pavilions that are connected by a covered breezeway: one contains an open-plan living area; the other has bedrooms that open to outdoor spaces, “to exploit that sense of openness and informal living that people love about being in the tropics.”
“So many people move to Cairns from elsewhere, and they love connecting with the outdoors, but the summers are stinking hot,” she laughs. “The building code assumes houses rely on mechanical cooling in our tropical climate and should therefore have small windows and be heavily insulated. We prefer to open up and ventilate houses naturally to reduce reliance on air conditioning, and we consistently achieve around 8 Stars without difficulty. We specify sufficient insulation to comply with the regulations in the roof and walls, and we don’t insulate floors at all.”
Generous overhangs give deep shade to counter the heat and glare, providing a cool retreat in summer, and stacker doors and louvred windows help keep the house cool by harnessing prevailing breezes. There are pull-down operable screens along the eastern balcony: “We wanted the residents to be able to enjoy the sea views, but also block strong morning sun – this way they can effectively ‘drive’ the house to suit the climate conditions,” Belinda explains.
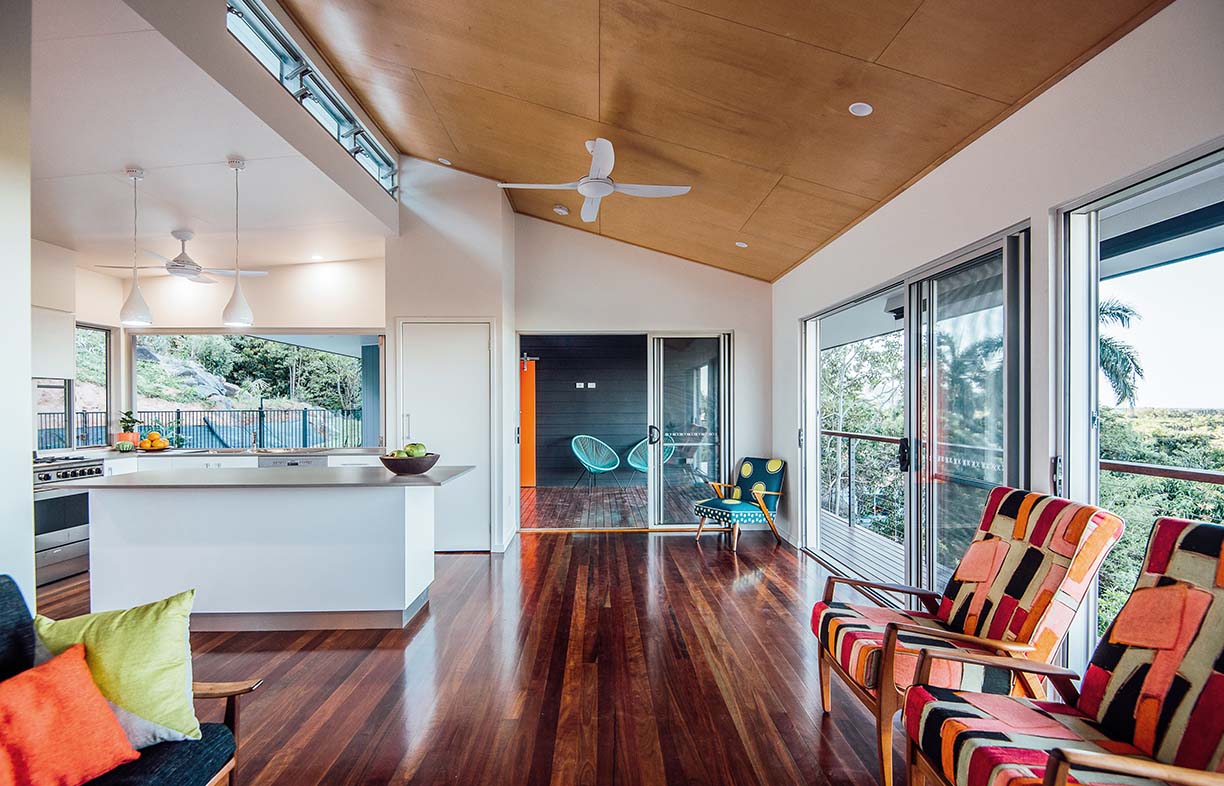
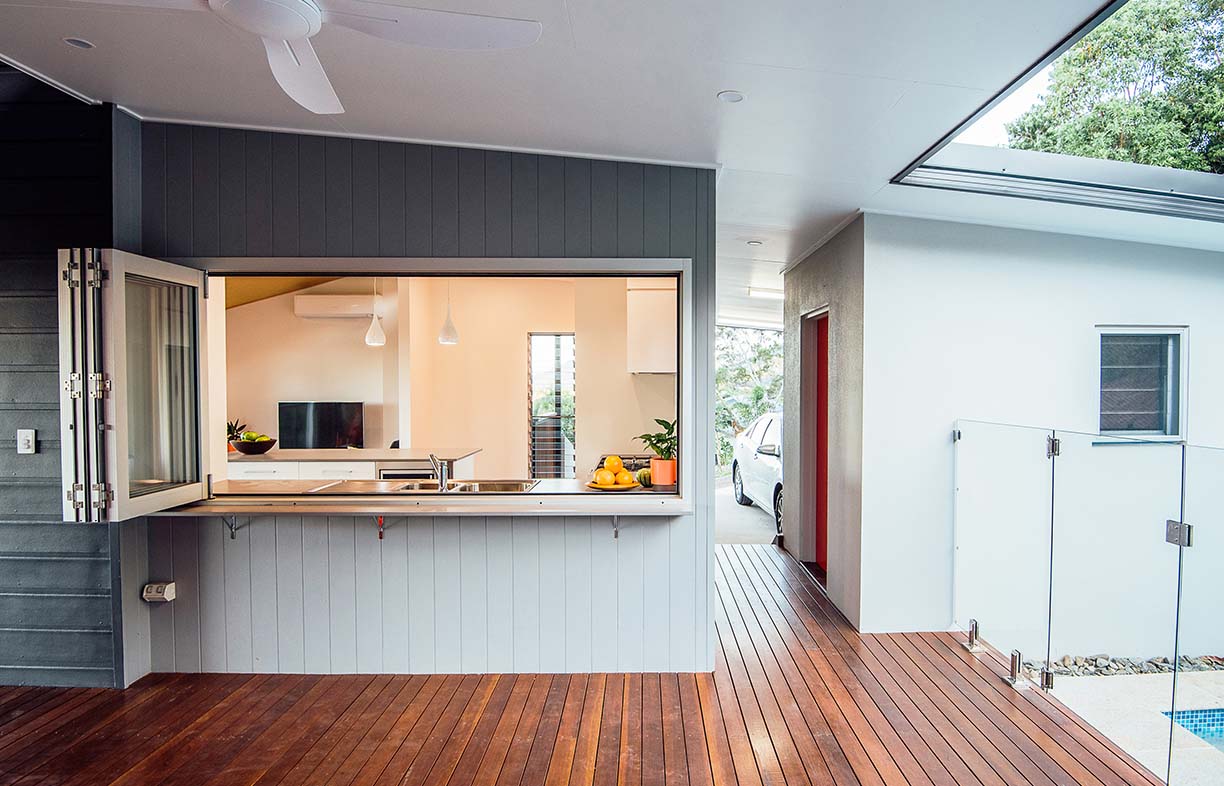
At the rear, the breezeway opens to a private and protected lawn and swimming pool, level with the entertaining deck, which is connected to the kitchen by a servery window. Careful planning of this indoor-outdoor zone means that diners and swimmers can all take advantage of views towards the sea and the horizon, through the breezeway.
It’s all these qualities that provide one of the home’s best features, Sally-Ann says. “Our other house is a Queenslander with a big verandah, but the new house has the same feeling indoors as we enjoy on our verandah. You feel very connected to the mountains and the water; it’s a nice feeling of being outside even from the internal rooms.”
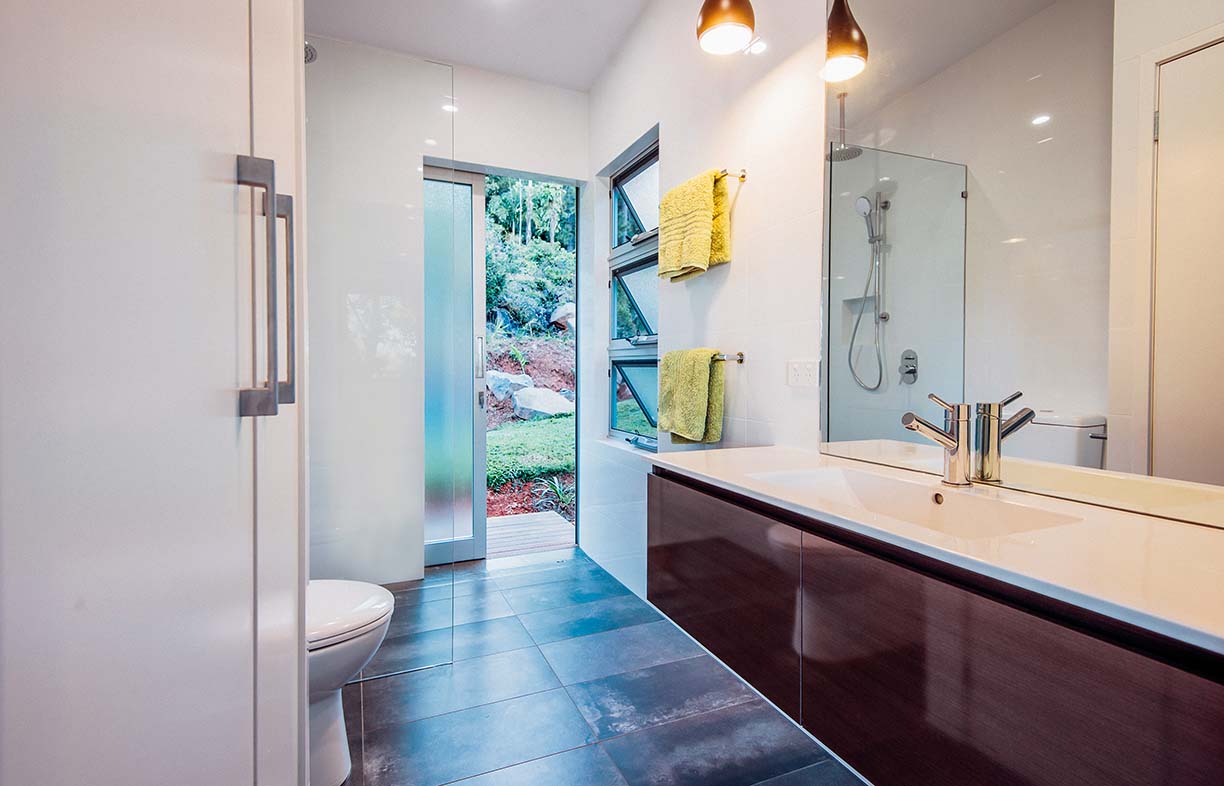
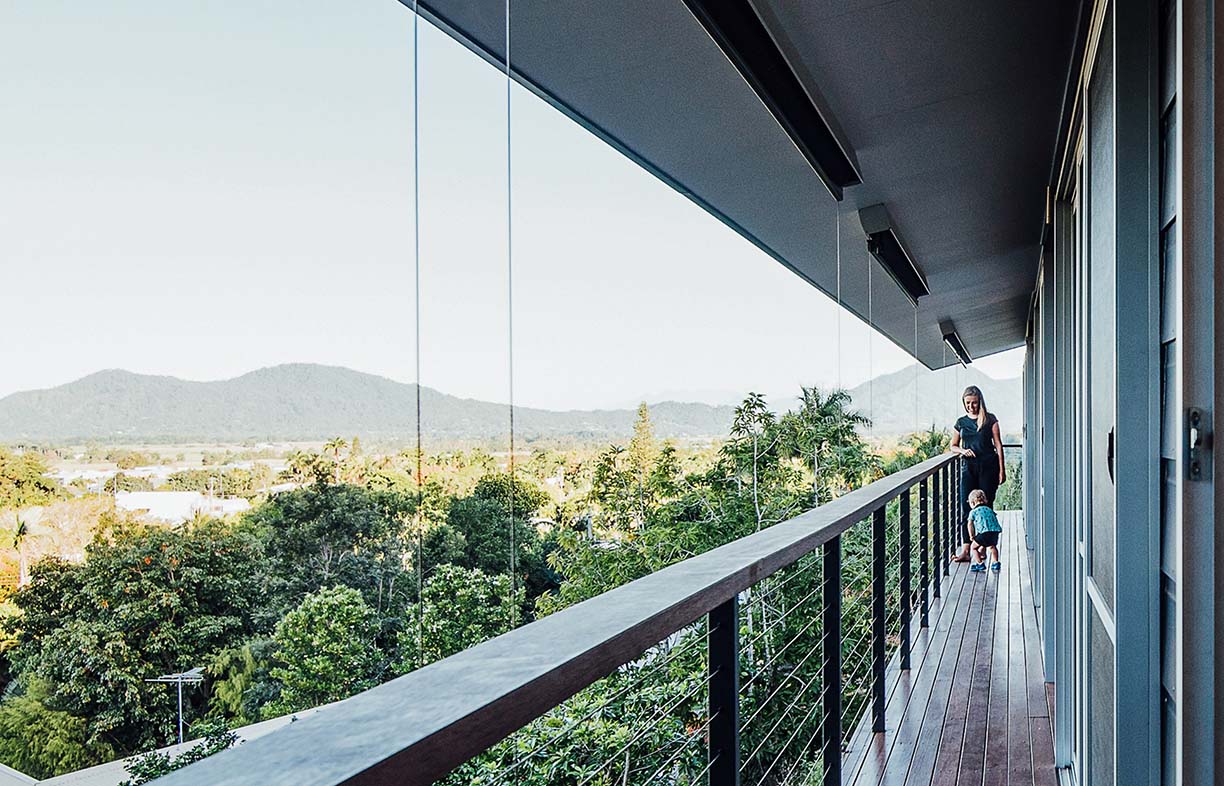
This house may have been designed and built on a modest budget, but it was a complex brief, and POD delivered everything John and Sally-Ann hoped for and more. “I really liked where the architects were coming from in terms of their design principles, which fitted in well with what we wanted to build: a house with good longevity, that would be a nice place for people to live,” Sally-Ann says.
For Belinda, the project is living embodiment of POD’s ‘The Least House Necessary’ philosophy. “As architects, we are pitching at the everyday market, aiming to reduce the overall footprint to achieve affordability, sustainability and climate responsive design,” she says. “We are trying to counteract the trend in the sprawling suburbs where design decisions have led to a loss of nature: there is no garden for food production, you can’t plant a tree! The Goncalves’ house demonstrates that sustainable architecture can be affordable and is accessible for average families.”
Further reading
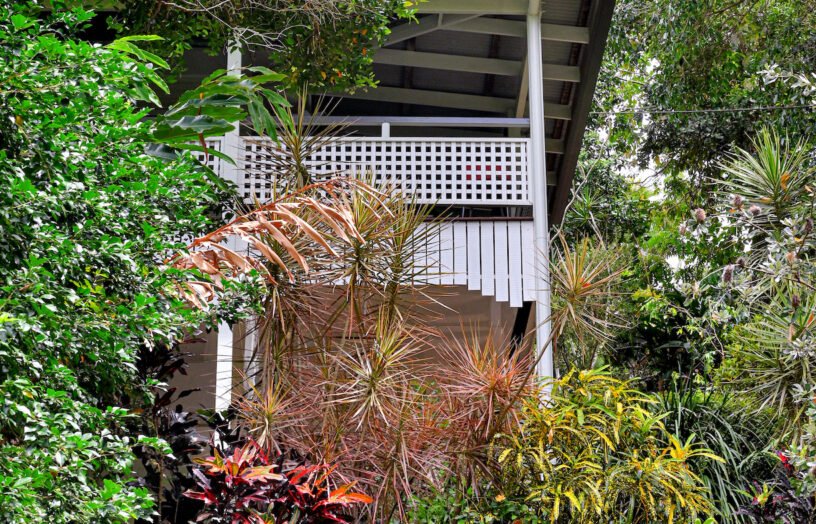 House profiles
House profiles
Airy flair
A minimalist renovation to their 1970s Queenslander unlocked natural ventilation, energy efficiency and more useable space for this Cairns family.
Read more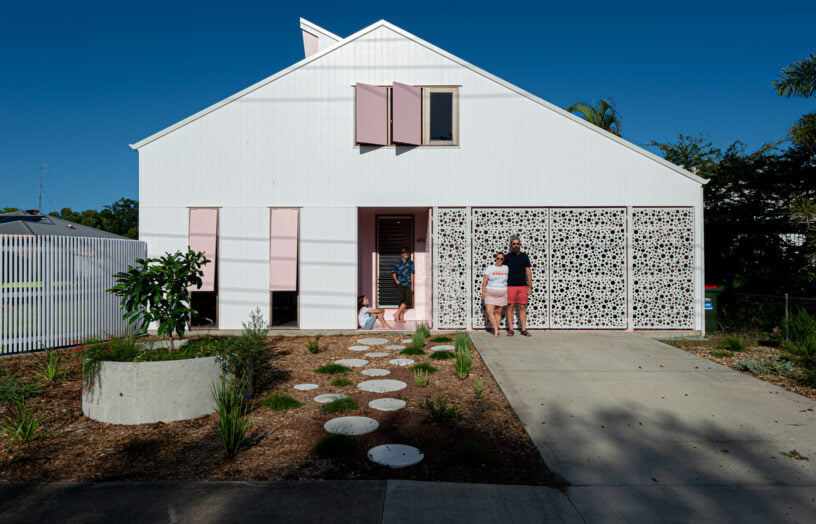 House profiles
House profiles
Pretty in pink
This subtropical home challenges the status quo – and not just with its colour scheme.
Read more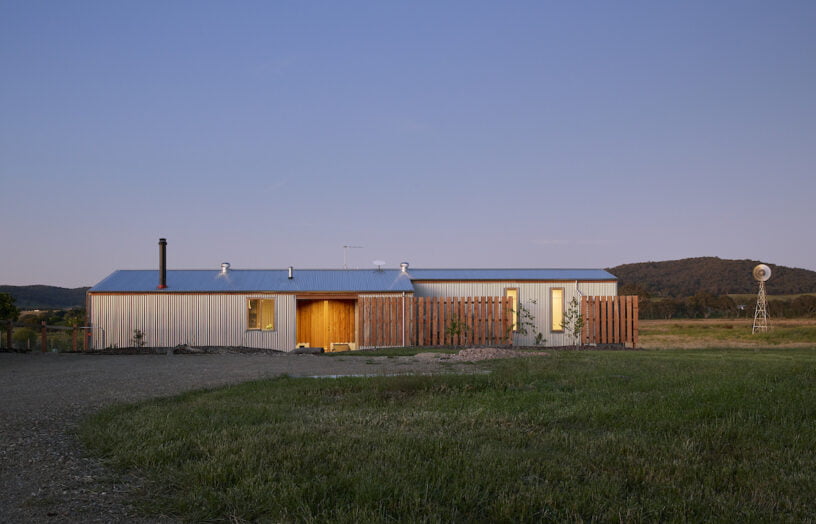 House profiles
House profiles
Mini homestead
A small off-grid home in rural Victoria, built to a simple floor plan.
Read more

