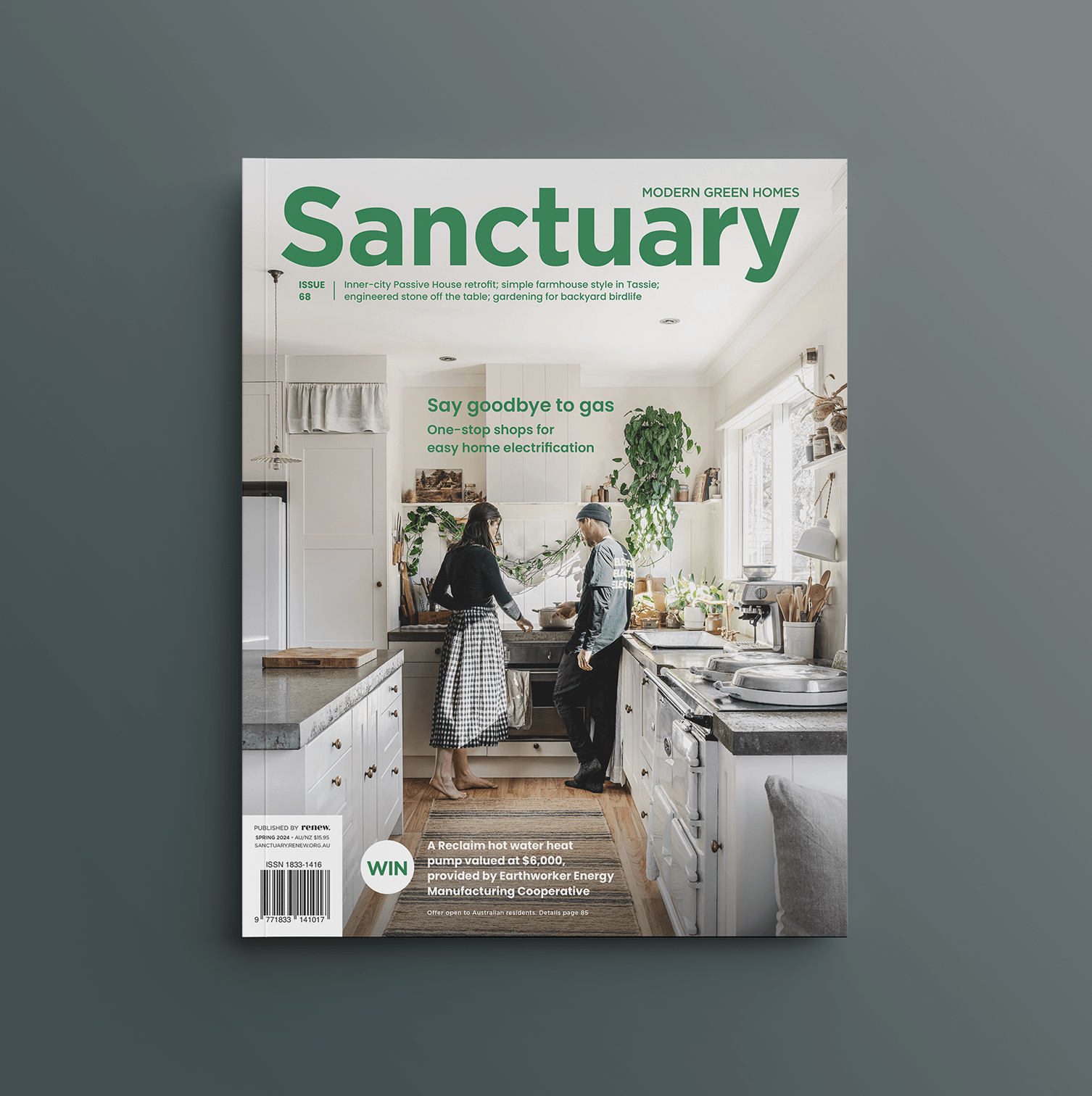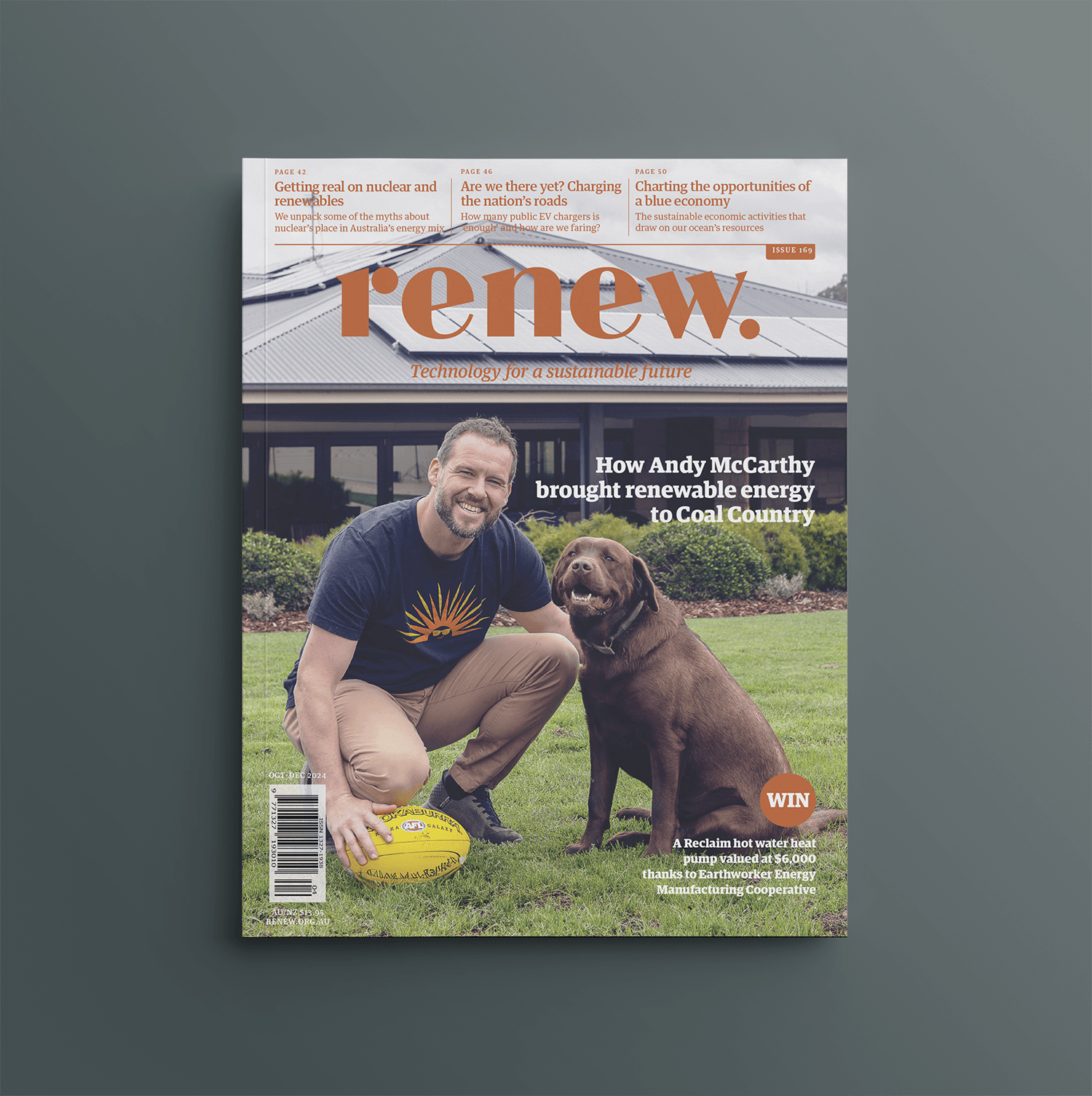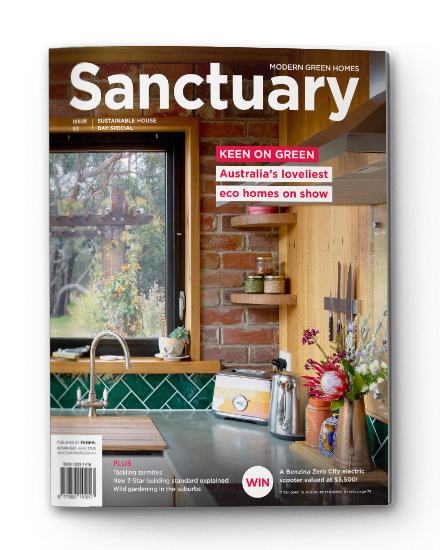High life
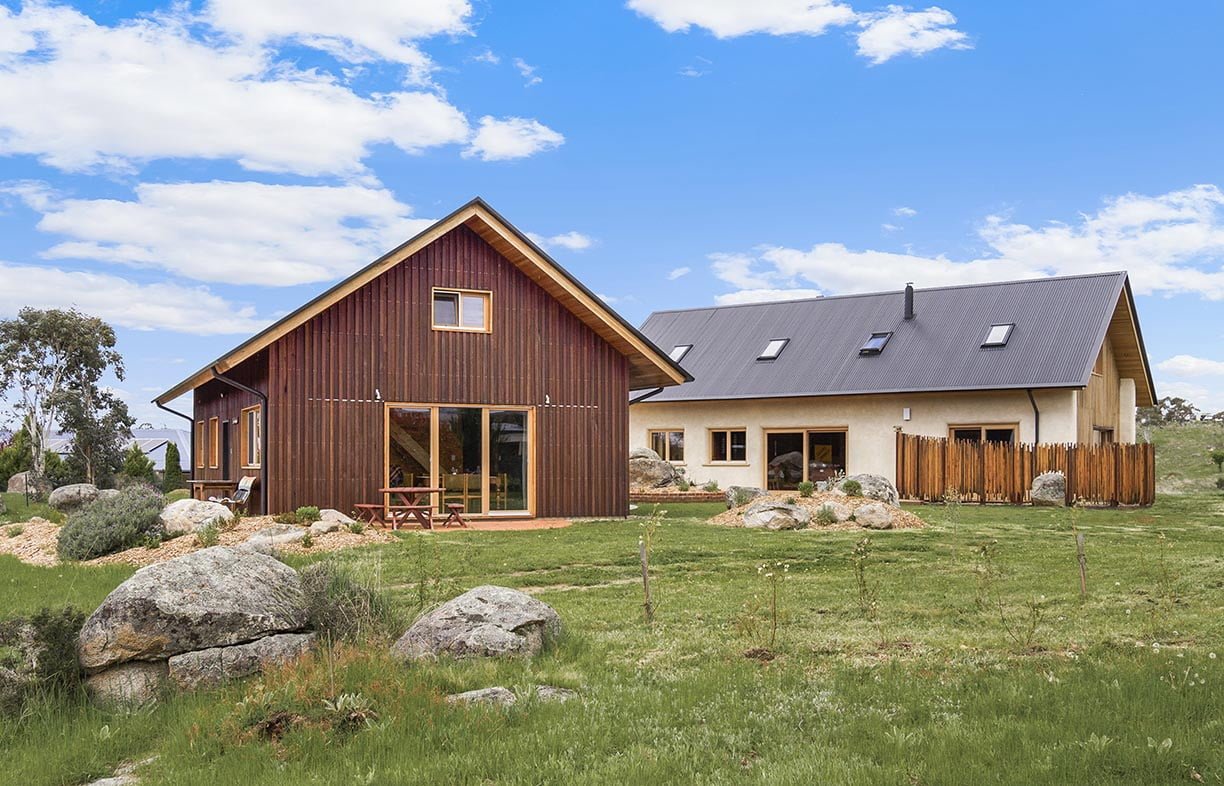
This resourceful couple handbuilt their cosy strawbale house from natural and found materials, resulting in a beautiful family home with spectacular views to the Snowy Mountains.
At a glance
- Owner-built strawbale alpine home
- Modest-sized, highly insulated and 8.1 Stars
- Simple design with a focus on buildability and liveability
Petra and Marcel saw their first strawbale house while travelling in New Zealand over 30 years ago, and had wanted one for themselves ever since.
Marcel, a Swiss-Australian carpenter, builder and self-confessed ‘ski bum’, and Austrian-born Petra lived together in Switzerland for 18 years before moving to Australia. Settling in a small beach community in northern New South Wales, they visited the Snowy Mountains often for skiing with their three children. In 2017 they decided to buy some land just outside of Jindabyne, to build a home for themselves in the cold climate that they loved, and to be closer to the ski slopes.
They got in touch with architect Ian Sercombe, an old friend from their coastal community who is experienced in strawbale construction. “Marcel and Petra wanted a house that was super energy-efficient and healthy,” says Ian. “They have this resourcefulness about them and that’s what drives the quest for energy efficiency. It’s not just about saving the planet, but also about making their bills really low.”
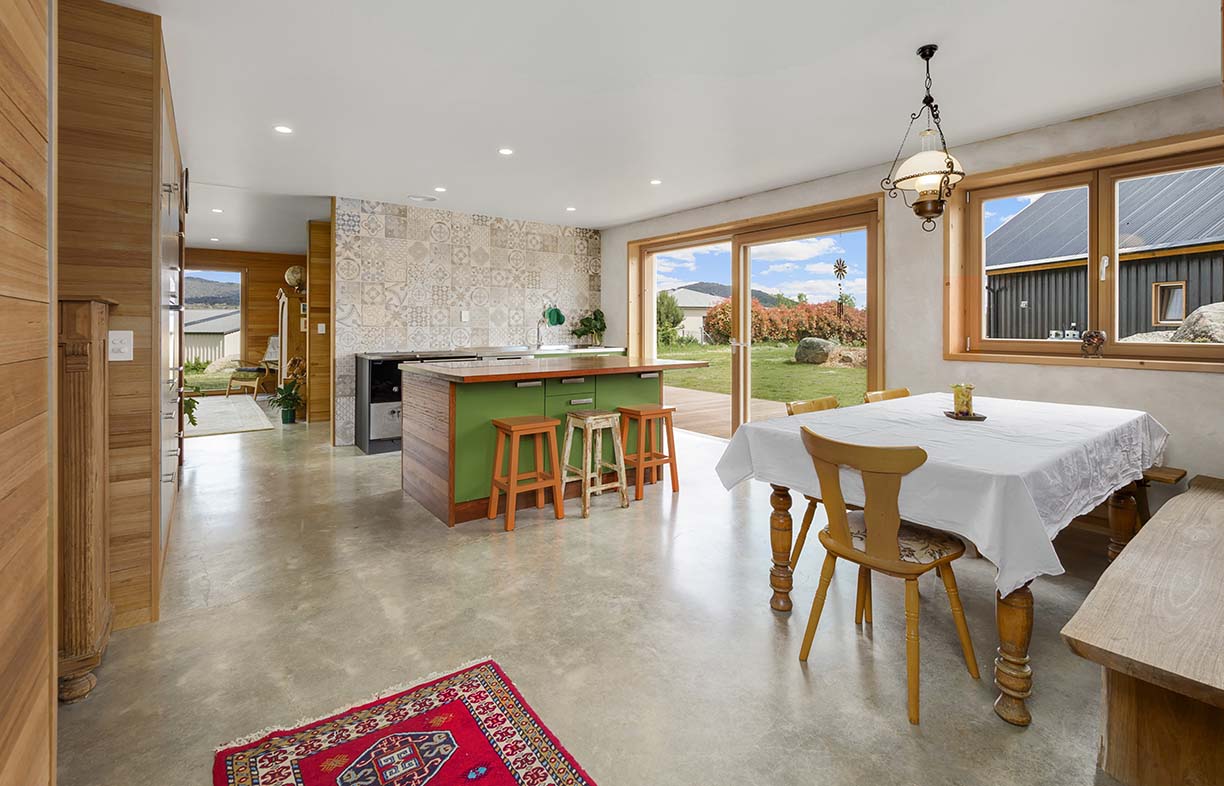
The health aspects were particularly important to Petra, who is passionate about chemical-free and environmentally friendly living. According to Ian, the strawbale construction was a perfect fit. “It’s literally just straw rendered with a mud and lime mixture. There are no chemicals involved. And it has a permeability to it that allows the house to breathe, which keeps it fresh and airy,” he says.
Other aspects of Marcel and Petra’s brief included passive solar design, a house they could build themselves, and simplicity. “We wanted it to be small, a bit like the mountain huts of Europe that are quite compact and easy to heat. I always like to keep it pretty basic,” says Marcel, who has built many houses in both Australia and Switzerland.
Ian’s design response was tightly tailored to fit their needs. It included a garage with a small self-contained cabin that was built first, providing a place for the family to live while building the main house. The rectangular footprints facilitated a simpler construction process, as curves and unusual angles can be difficult with strawbales. Economics and functionality were important considerations; for example, the bathrooms and kitchens are located close together in each building for efficient installation of plumbing and fast delivery of hot water.
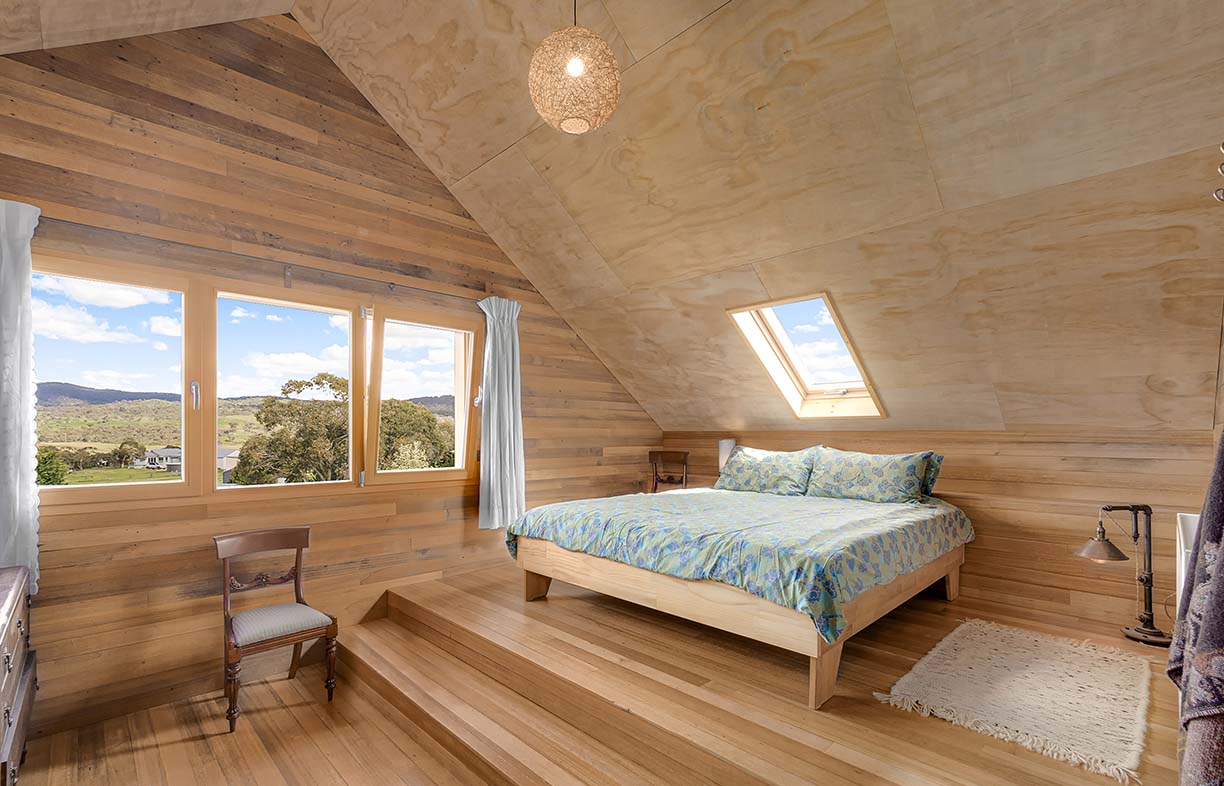
Both buildings are oriented to maximise northern sun, which is plentiful in this area in winter, with many clear days. In the main house, the ground floor kitchen and dining area where the family spend much of their time has large north-facing windows and a sliding door. The west-facing living area has full-length glass doors to draw in the late afternoon sun, warming the space for evening use and providing spectacular views to the mountains. The four upstairs bedrooms are located in the well-insulated roof space in the European style, and three have north-facing skylights.
The considered orientation is combined with other elements to produce “energy efficiency that’s sensational,” says Ian. These include thermal mass in the insulated concrete slab and the thick render on both sides of the walls; heavy insulation in the strawbales and the roof; double-glazed windows and doors plus triple-glazed skylights; and tight sealing throughout the build. The house recently received an 8.1-Star energy rating.
There is a large north-facing roof area for solar panels to run the electric hot water system and provide other power as needed. Heating comes from a wood-fired stove and oven in the kitchen; it’s been the only source of heating the family have needed for their first winter in the house. “We cook eggs in the morning on the wood-fired stove and in the evening we cook dinner and that’s it. That heats the house,” says Petra.
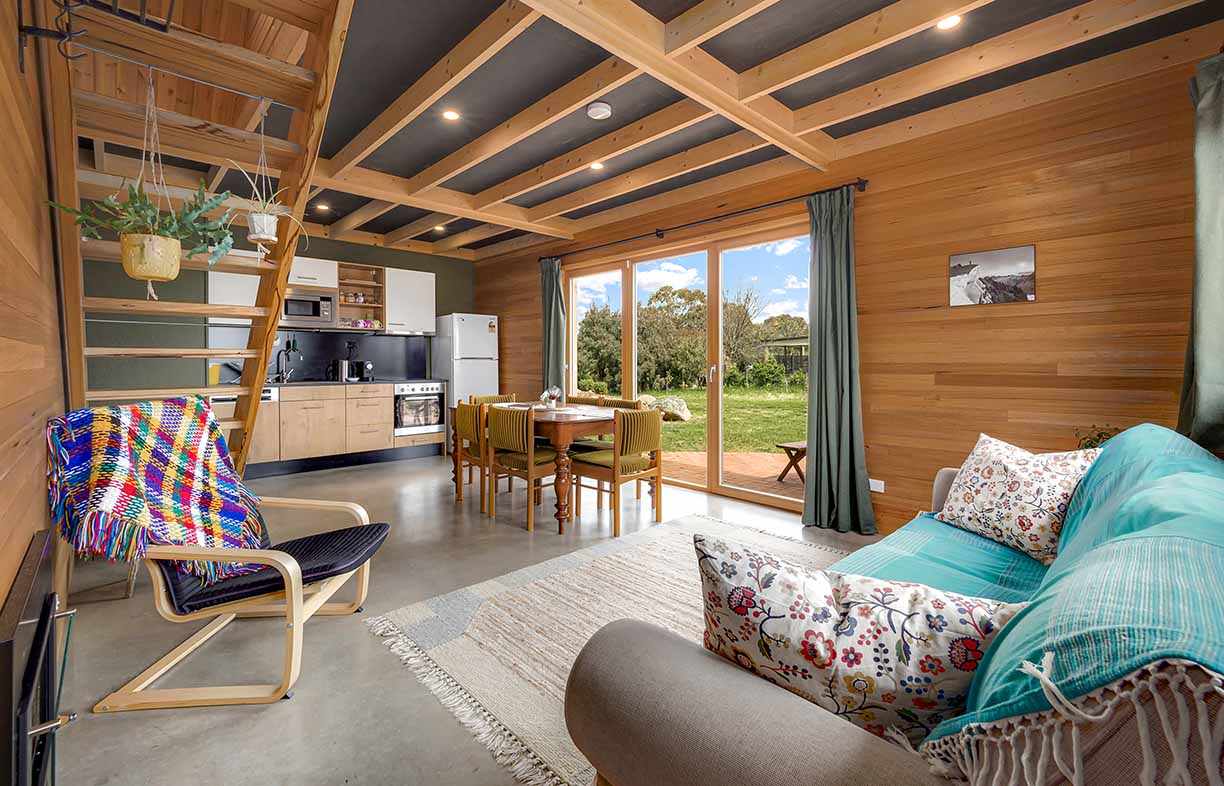
The rest of the layout is designed around the family’s lifestyle and to give a sense of flow. The sliding door to the kitchen provides easy access to the chook house, vegetable garden and wood pile outside. There is a large walk-in pantry on the southern side of the house, which stays cool naturally and provides space for food and the produce that their neighbours love to share. The double carport next to the main entry leads directly to a shoe and coat storage area with an adjacent laundry and drying room – perfect for getting in out of the cold and storing family ski gear after a day on the slopes. There is even a large tub downstairs for a luxurious après-ski bath.
In addition to sourcing materials locally (such as earth for the render from a nearby quarry), Marcel and Petra collected many of the building materials and fixtures in their travels around Europe and Australia. These features help give the house its unique character and range from repurposed windows, doors and shutters shipped from Switzerland, to a refurbished toilet and vanity they found on the side of the road in Sydney. The bedrooms and cabin in particular feature lots of interesting recycled timber, including Tasmanian oak and plywood, as well as wood-framed tilt-and-turn windows. “Why waste stuff?” says Marcel simply.
The family often hosts big dinners around the dining table, especially during the ski season, when friends and neighbours come over with food and stories about their day’s adventures. According to Ian, this sense of intimacy comes with living in the snow, but is also a characteristic of Marcel and Petra’s home. “This house feels really good. It generates feelings of comfort, cosiness and protection.”
Outside, the couple have a greenhouse constructed by their 16-year-old son Madae using found glass. There is also an outdoor shower and a wood-heated bath located among the beautiful rocks characteristic of this landscape.
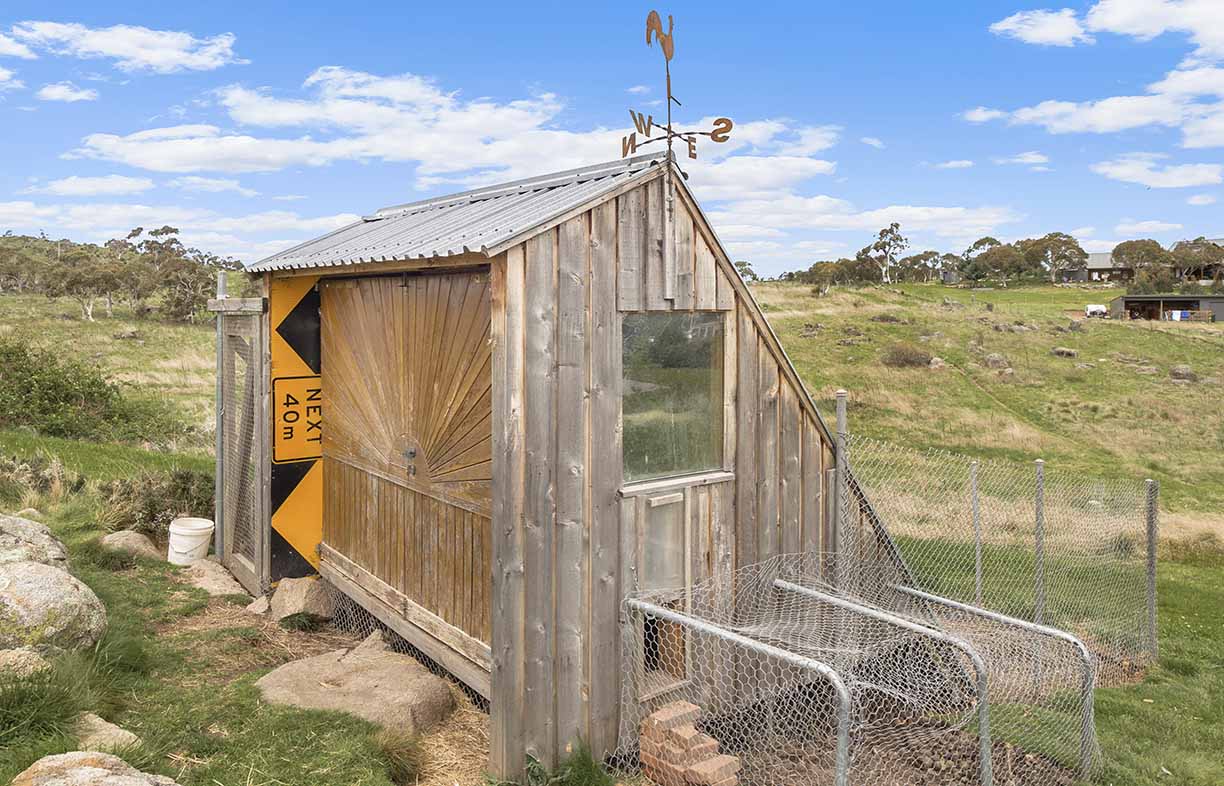
There are a few things Petra and Marcel say they would do differently in their next house. These include making it smaller for even greater efficiency, connecting the greenhouse to the main house as a source of extra heat and for easier access to produce, and doing the wet and messy rendered strawbale construction during the warmer summer months. In fact Marcel, a builder to his core, is already thinking about their next strawbale house on a larger property nearby.
But in the meantime they are thoroughly enjoying their practical, low-maintenance and welcoming home. “It’s just so beautiful and warm when you walk in. People feel really comfortable when they come – they just love it. And that makes me really happy,” says Petra.
Further reading
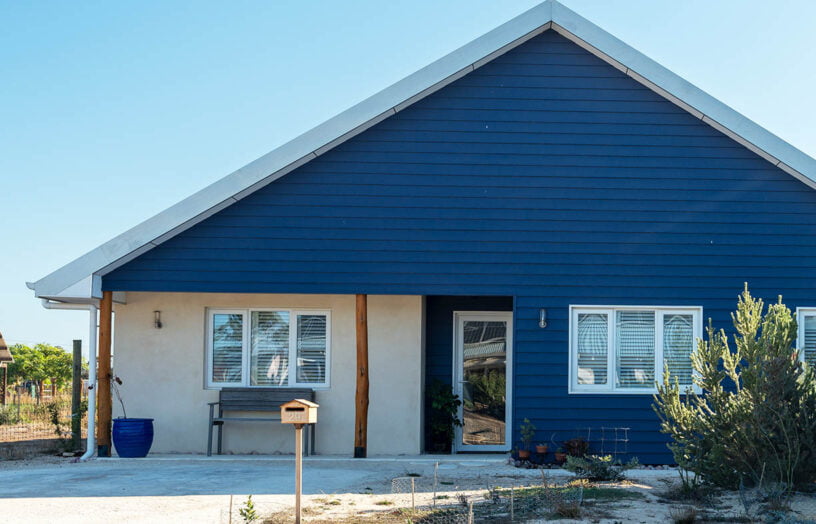 House profiles
House profiles
New beginnings
Catherine’s new hempcrete home in the Witchcliffe Ecovillage, south of Perth, offers her much more than simply a place to live.
Read more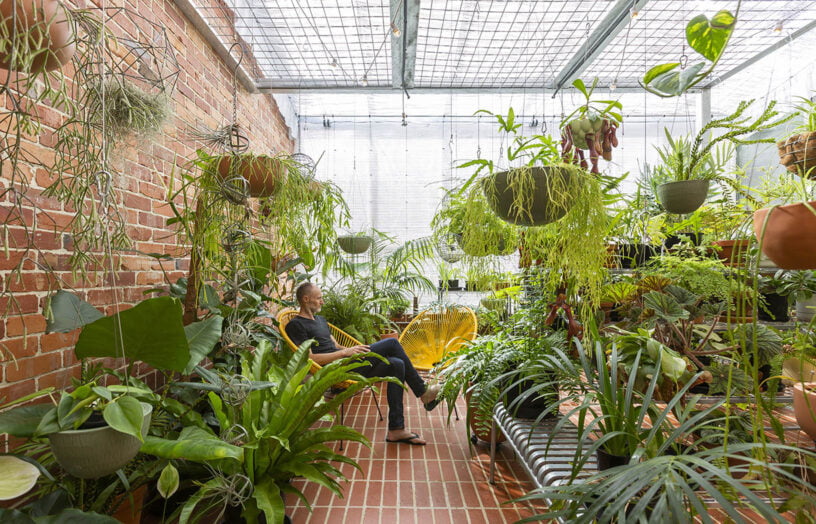 House profiles
House profiles
Greenhouse spectacular
This Passive House is comfortable throughout Canberra’s often extreme seasons, and has a greenhouse attached for year-round gardening.
Read more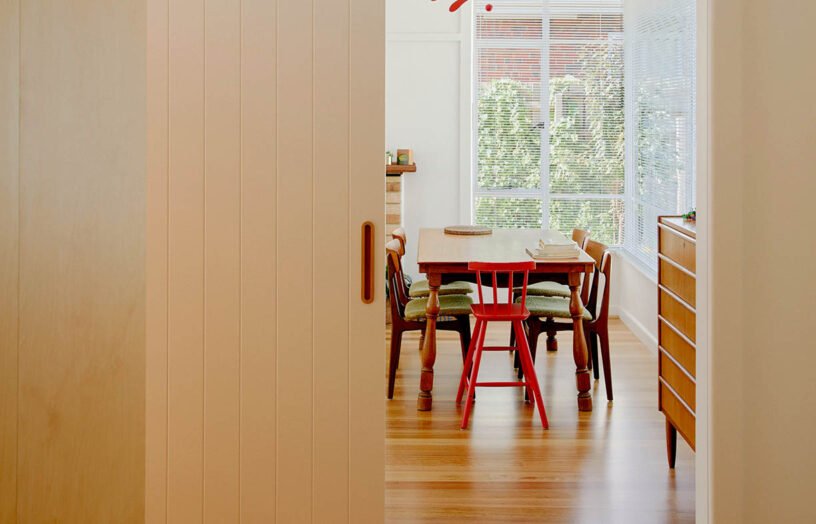 House profiles
House profiles
Like a charm
A smart renovation vastly improved functionality and sustainability in this small Melbourne home, keeping within the original footprint and retaining the cute period character.
Read more