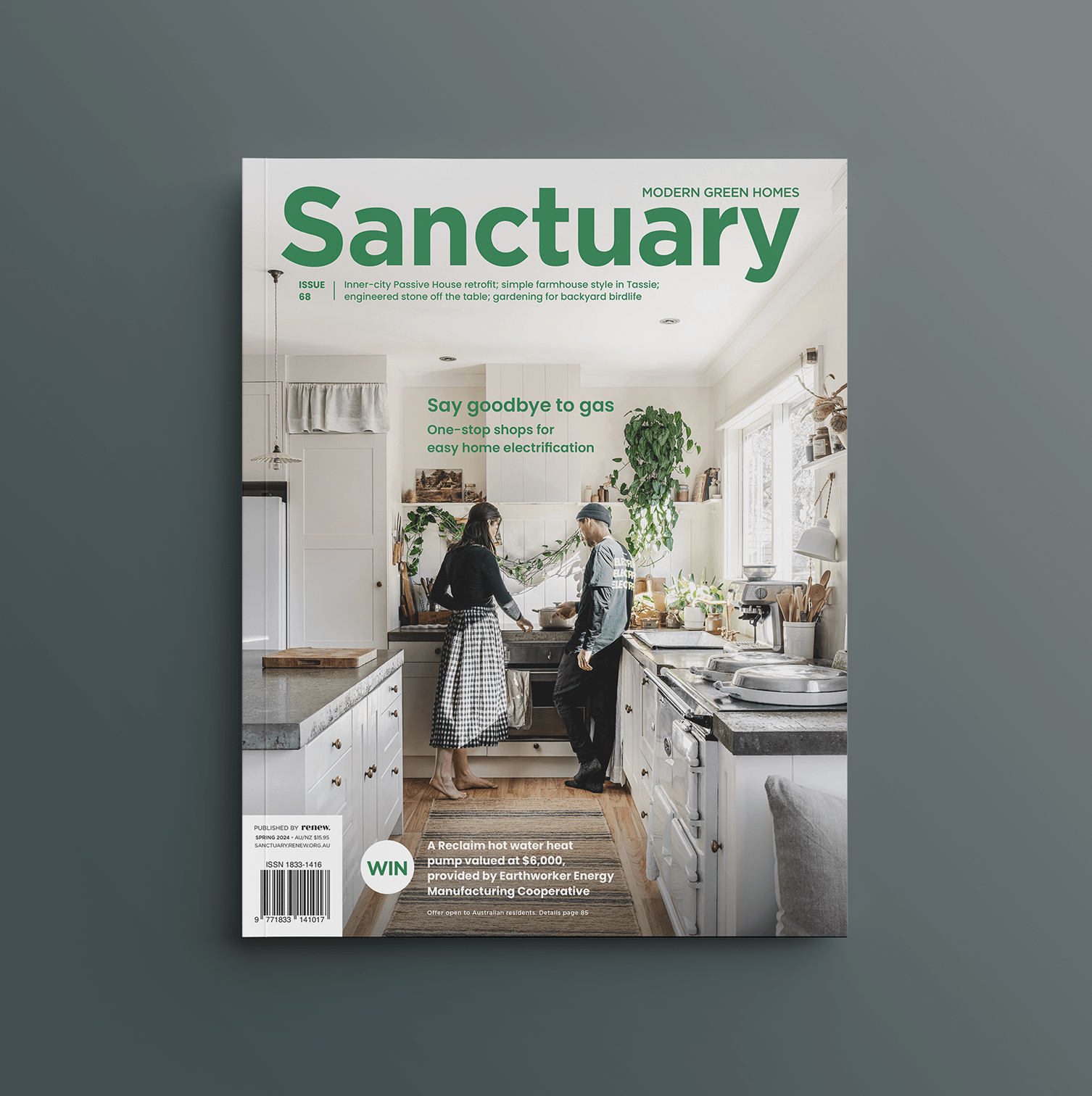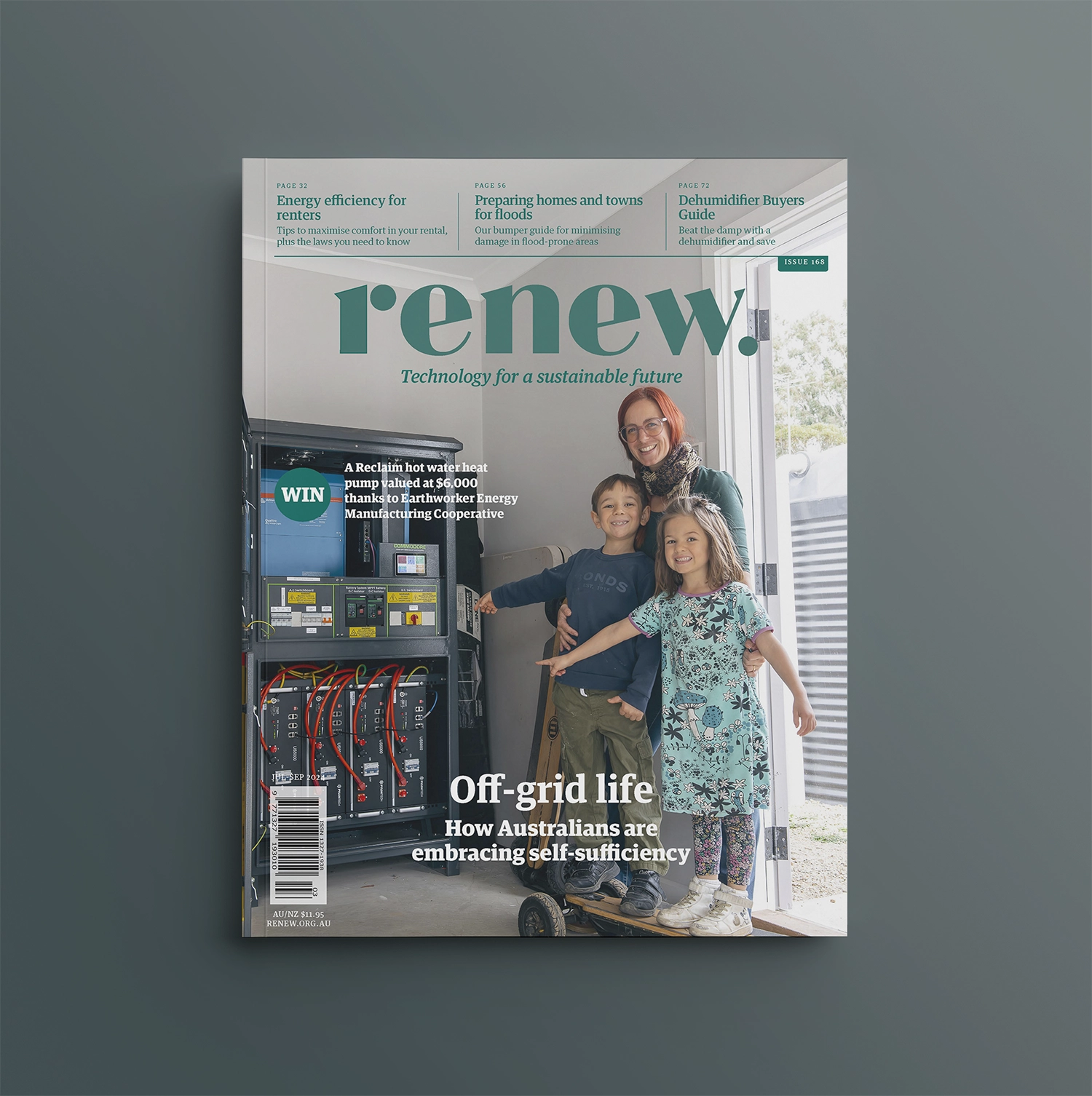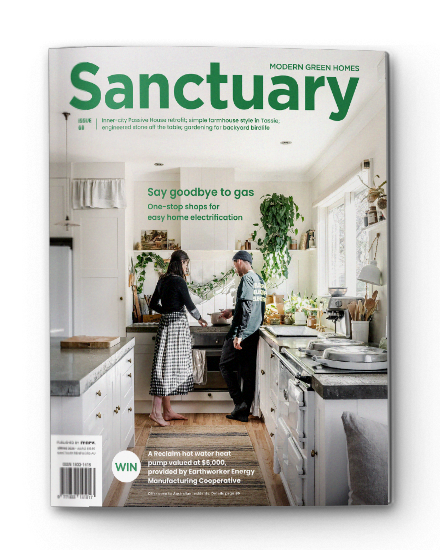Greenhouse spectacular
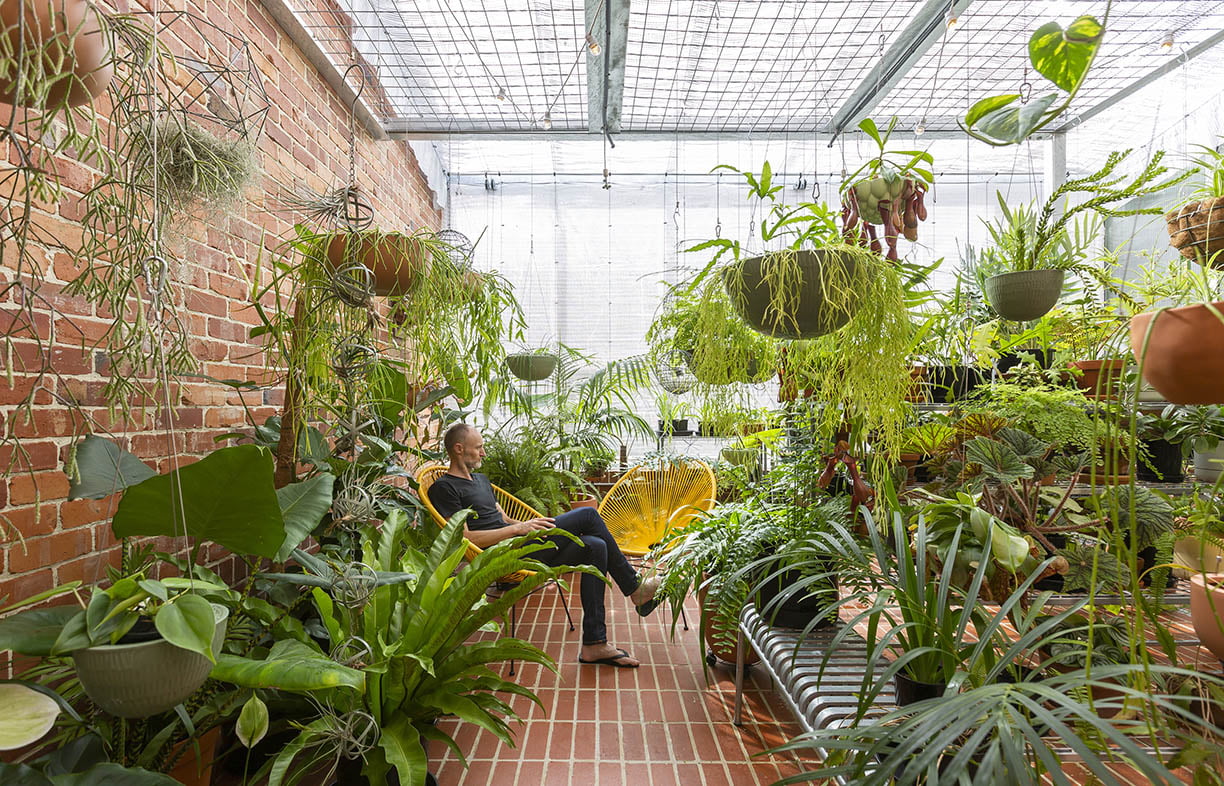
This Passive House is comfortable throughout Canberra’s often extreme seasons, and has a greenhouse attached for year-round gardening.
At a glance
- Passive House Plus-certified high-performing home with net-zero energy use
- Flexible layout for more bedrooms when needed
- Integrated greenhouse oasis
Architect Michael Tolhurst of Envelope Architecture tackled sustainability in numerous ways in the house he designed for himself and his wife, Lisa. Strategies included incorporating passive solar design, opting for a small footprint with a flexible layout, using recycled materials, generating energy onsite, rainwater harvesting, and not connecting to gas. But the overriding goal was to achieve a high-performance home meeting the Passive House standard. In fact, the house has Passive House Plus certification, with a 6.6-kilowatt solar array on the roof generating about as much energy as the house uses over a year.
The couple lives in Canberra, where Michael was the first architect to become a Passive House Certified Designer in 2016. “Passive House buildings lend themselves to the Canberra climate, with its summer and winter extremes,” Michael says. When he designs a home, he focuses on the key performance metrics of internal temperature, humidity and carbon dioxide levels, and likes to demonstrate that Passive Houses can be done with architectural flair.
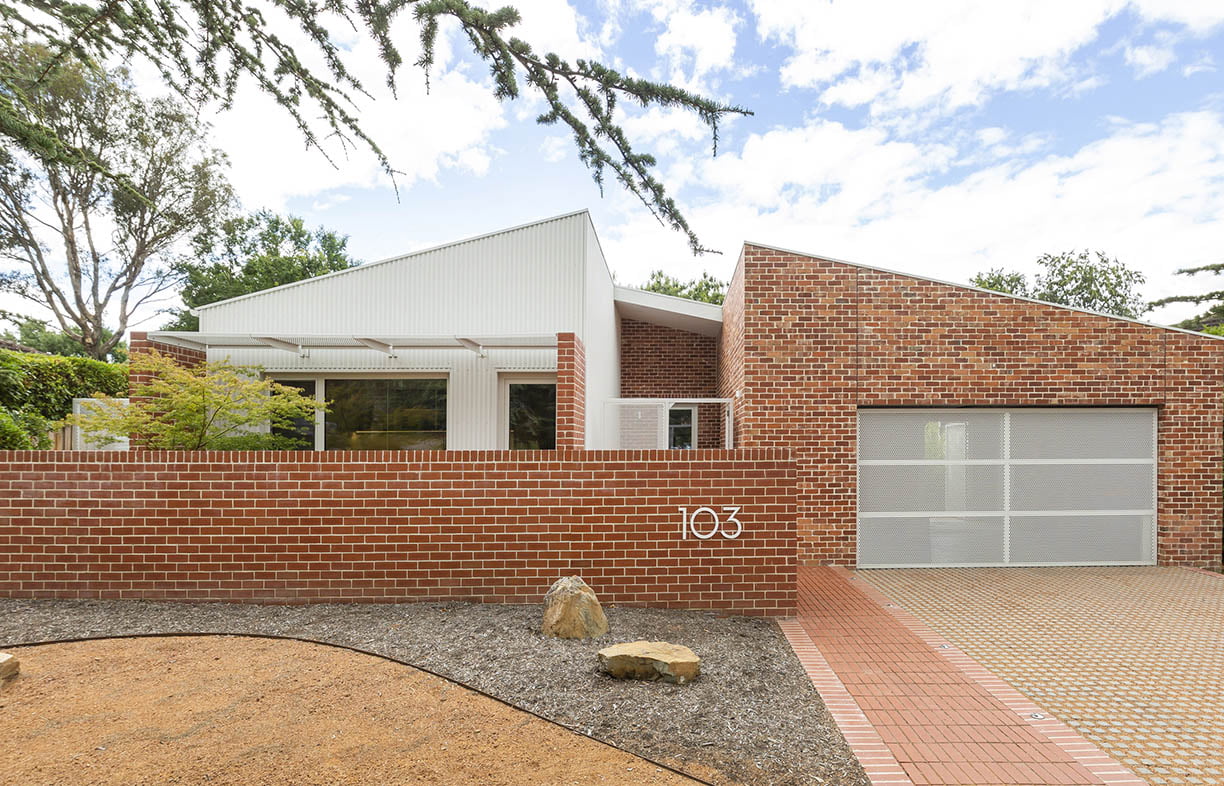
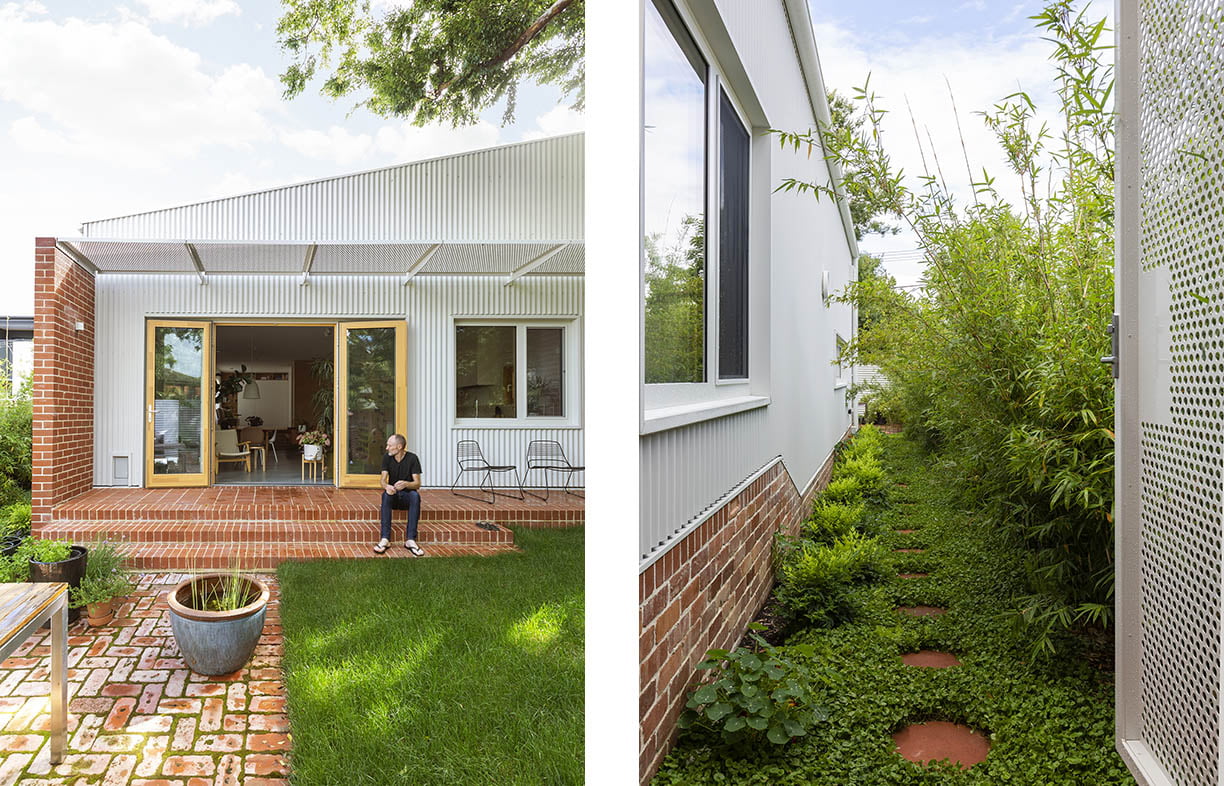
For their own home, he designed a compact, single-storey house suited for ageing in place. Day-to-day it functions as a one-bedroom home, but the flexible layout means that Michael’s studio and a multipurpose space can be transformed into extra bedrooms when needed. It also has a large attached greenhouse – a biophilic sanctuary for Lisa, a social worker and trained horticulturalist, who enjoys tending to indoor and tropical plants.
There was an old double-brick house on the site, but it was draughty, uninsulated and poorly orientated. The building team dismantled the brick walls by hand, and the 10,000-plus bricks were kept on site and reused for the garage and greenhouse. Additional bricks were sourced for the courtyard walls, steps and paving. Elsewhere, white corrugated cladding was chosen for both roof and walls because it absorbs less heat from the sun. It complements the recycled brickwork and creates a simple material palette that is sympathetic to the local neighbourhood context.
The floor plan is divided into two zones. Private spaces – bedroom, ensuite, laundry – plus Michael’s studio are to the west. Public spaces – lounge, dining, kitchen and multipurpose space, and the main bathroom – are to the east. Passive solar principles are fundamental to the layout and design, with windows located for the sun, shade, and cross ventilation, and a burnished concrete slab floor for thermal mass.
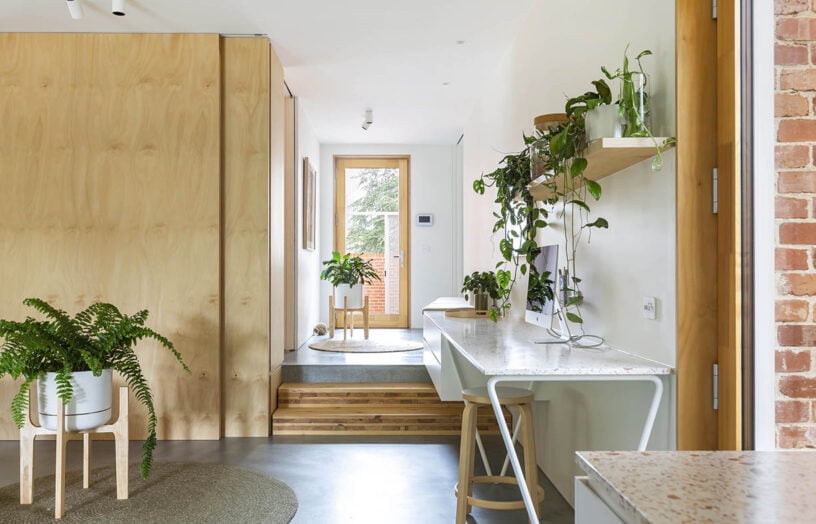
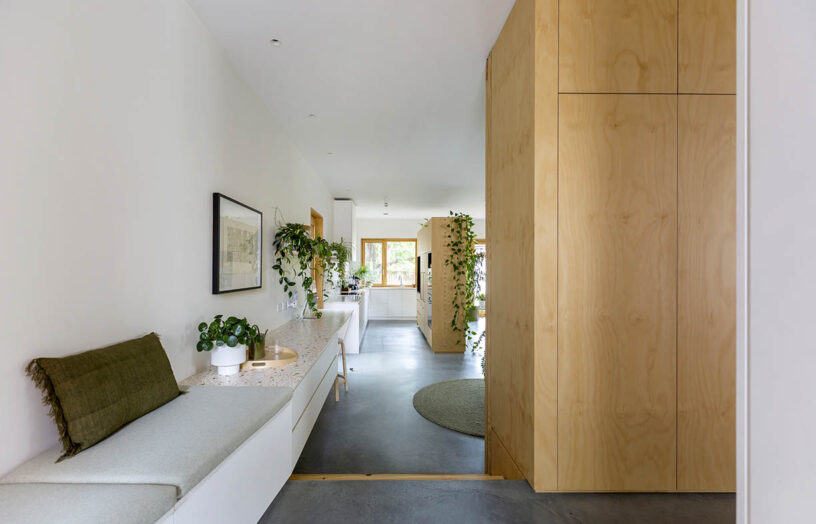
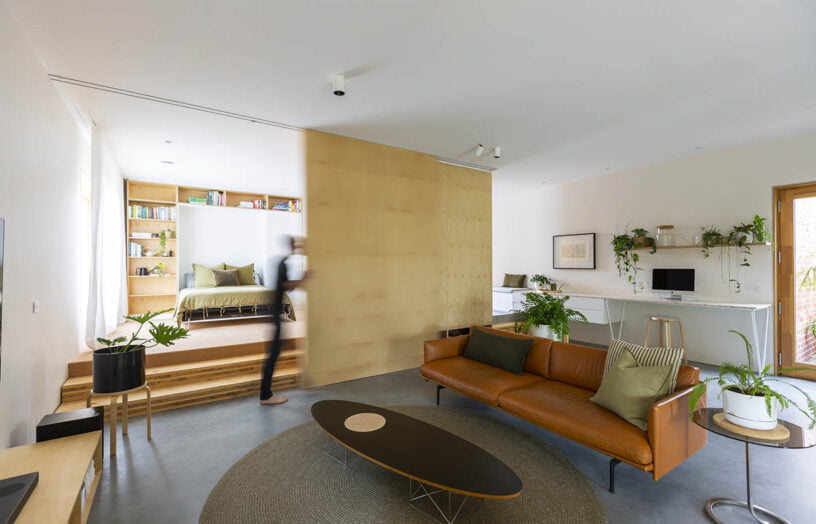
The living, dining and kitchen is open plan, with a timber ‘pod’ serving as both a functional piece of joinery and a feature of the room. The pod is used as a room divider and provides storage, houses appliances, and showcases a selection of Lisa’s plants. The hoop pine veneer, also used for the sliding timber panels closing off the multipurpose space, complements the European pine of the window frames.
A glazed door provides direct access to the greenhouse, located on the northern corner of the house to maximise the sun. “I have a good view of the plants from the main living space. Watching the sunlight stream through the greenery is pretty spectacular,” says Lisa, who’s in the greenhouse most days and is able to garden throughout Canberra’s often extreme seasons.
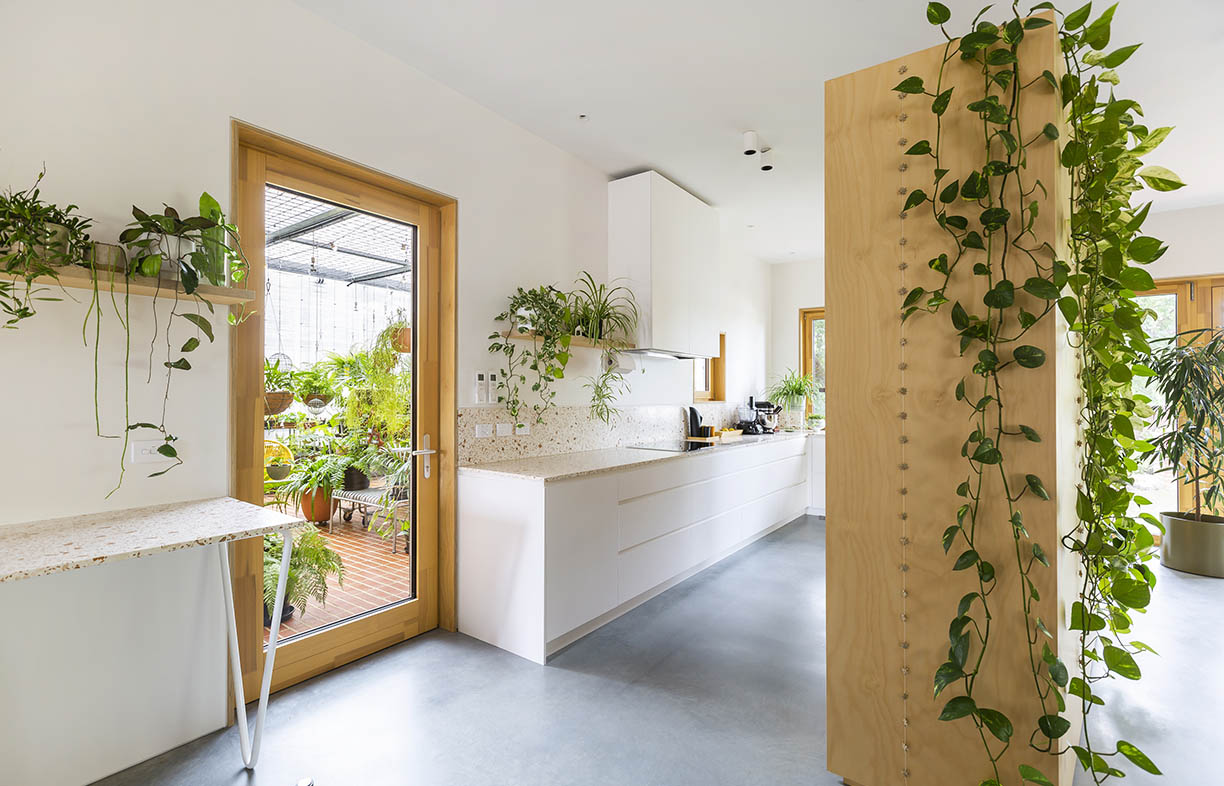
Passive House design focuses on creating an excellent thermal envelope to ensure a comfortable, healthy interior and an energy-efficient building. “The goal is to maintain an indoor temperature of 20 to 25 degrees [Celsius] and relative humidity of 40 to 60 per cent, for both comfort and health. High humidity can lead to condensation, mould and dust mites. Low humidity increases the chance of catching airborne viruses,” Michael says.
He designed the house with triple-glazed windows and doors, and an internal membrane for a very high level of airtightness; the house achieved 0.2 air changes per hour at 50 pascals pressure (ACH50). A mechanical ventilation system with heat recovery provides fresh air and was commissioned specifically for the size of the house.
Michael monitors key performance metrics with sensors. Across 2023, the temperature varied between 18 and 25 degrees Celsius with sparing use of heating and cooling. The relative humidity stayed between 45 and 60 per cent, and the average carbon dioxide level was 618 parts per million (anything less than 800ppm is deemed healthy). “These results demonstrate the benefits of Passive House,” he says.
The house is very comfortable and pleasant to live in year-round. “I can open the windows on a beautiful autumn day to experience the breeze or hear the magpies chortling, or I can close the house up and know that, regardless of whether it’s hot or cold outside, I will be comfortable,” says Lisa. “There are no temperature extremes in here.”
Further reading
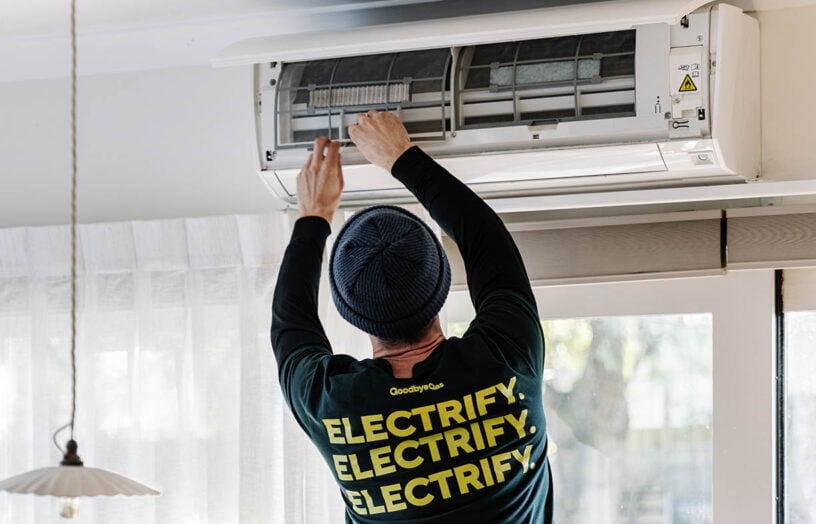 House profiles
House profiles
All together now
If you want to do a home energy upgrade, it can be hard to know where to start. One-stop shops offer advice, information and referrals all in one place; we take a look at what they’re all about.
Read more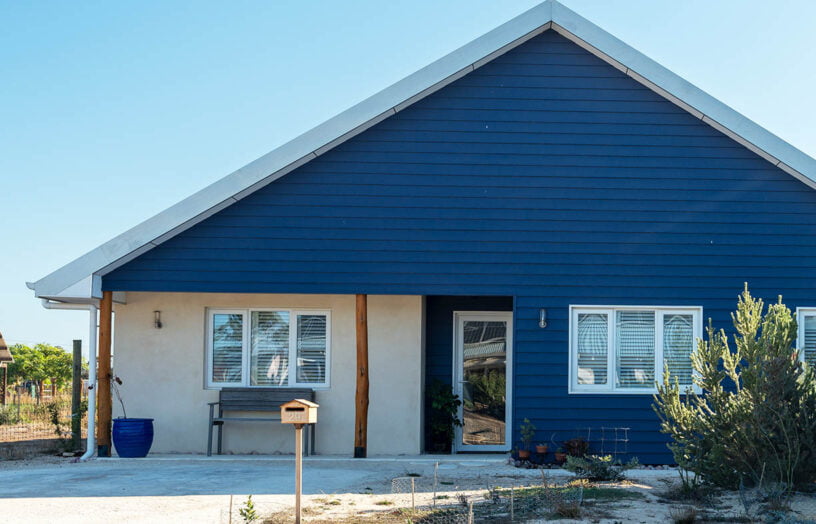 House profiles
House profiles
New beginnings
Catherine’s new hempcrete home in the Witchcliffe Ecovillage, south of Perth, offers her much more than simply a place to live.
Read more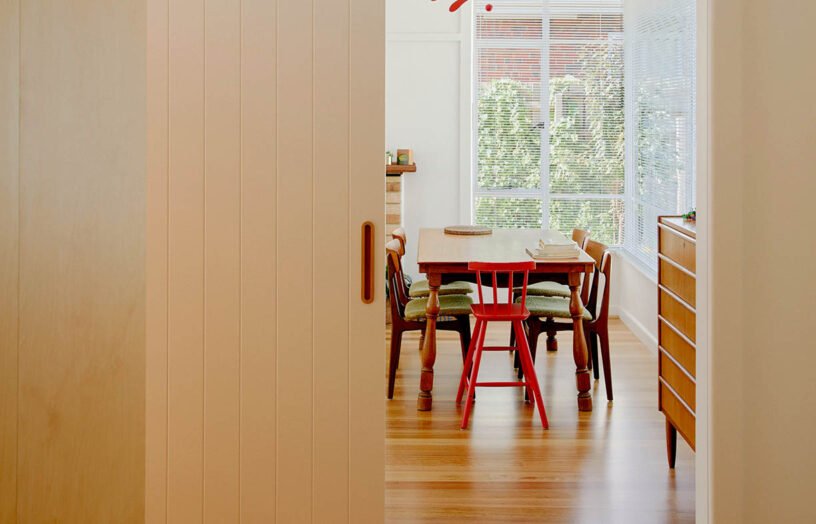 House profiles
House profiles
Like a charm
A smart renovation vastly improved functionality and sustainability in this small Melbourne home, keeping within the original footprint and retaining the cute period character.
Read more