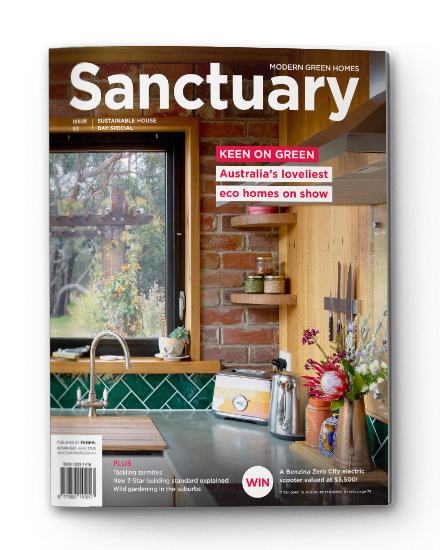Gift box
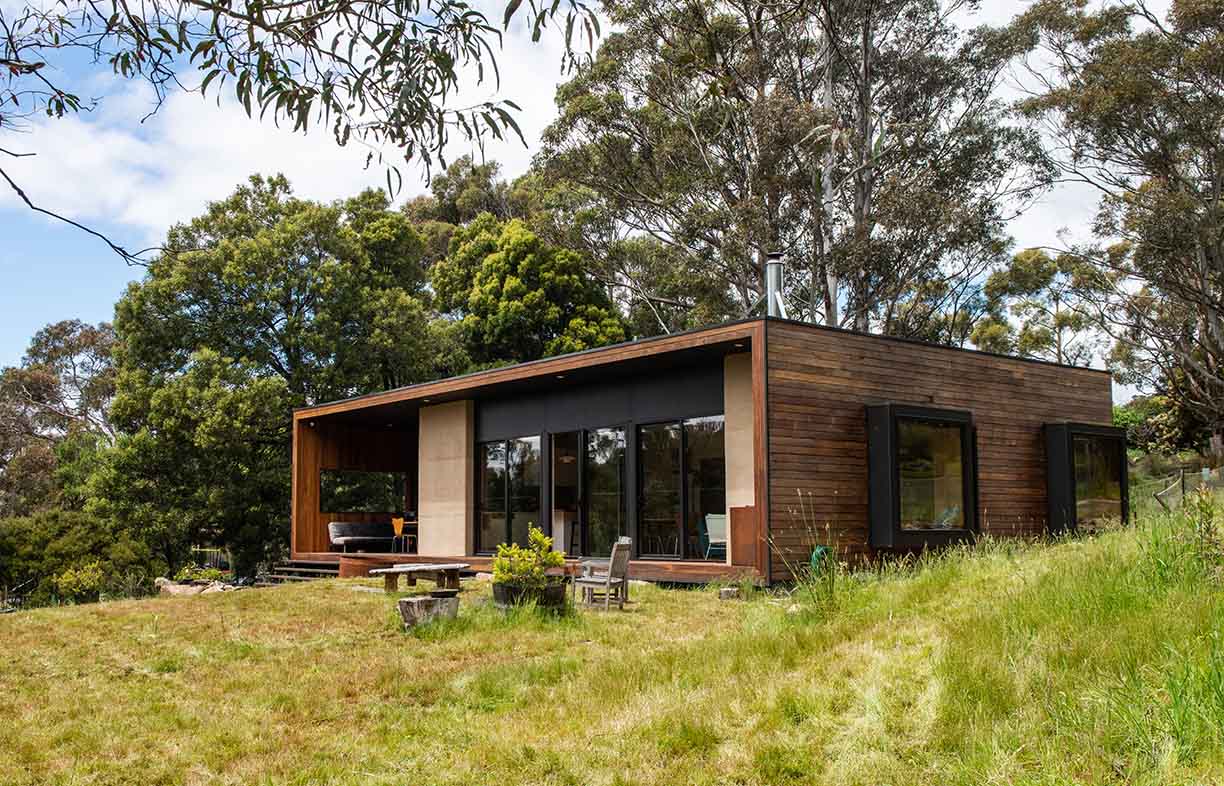
The story of Louise’s comfy forever home in her beloved Hobart neighbourhood started with a generous gesture from friends.
At a glance
- High-performing, low-maintenance home for retirement
- Hardly any heating needed – in Tassie!
- Net positive for operational energy
- Use of concrete avoided
On her 60th birthday, Louise Gilfedder received a life-changing card from her neighbours and good friends. Heading towards retirement, the Tasmanian ecologist was facing a conundrum. She loved living in her close-knit South Hobart community, but with her children grown, her family home of 30 years was now too large and too inefficient – no longer meeting her needs.
Louise had resigned herself to selling up and leaving her beloved bushland community when she opened the birthday card to find a sketch design for a house that she now calls home, from her architect neighbours Uta and David Green.
“We wanted to keep her as an immediate neighbour. This talk of selling and moving on just wasn’t an option,” David says wryly. “The card was a seed to get an idea moving. Louise had kept talking about subdividing and building something smaller, but couldn’t see how to make it happen.”
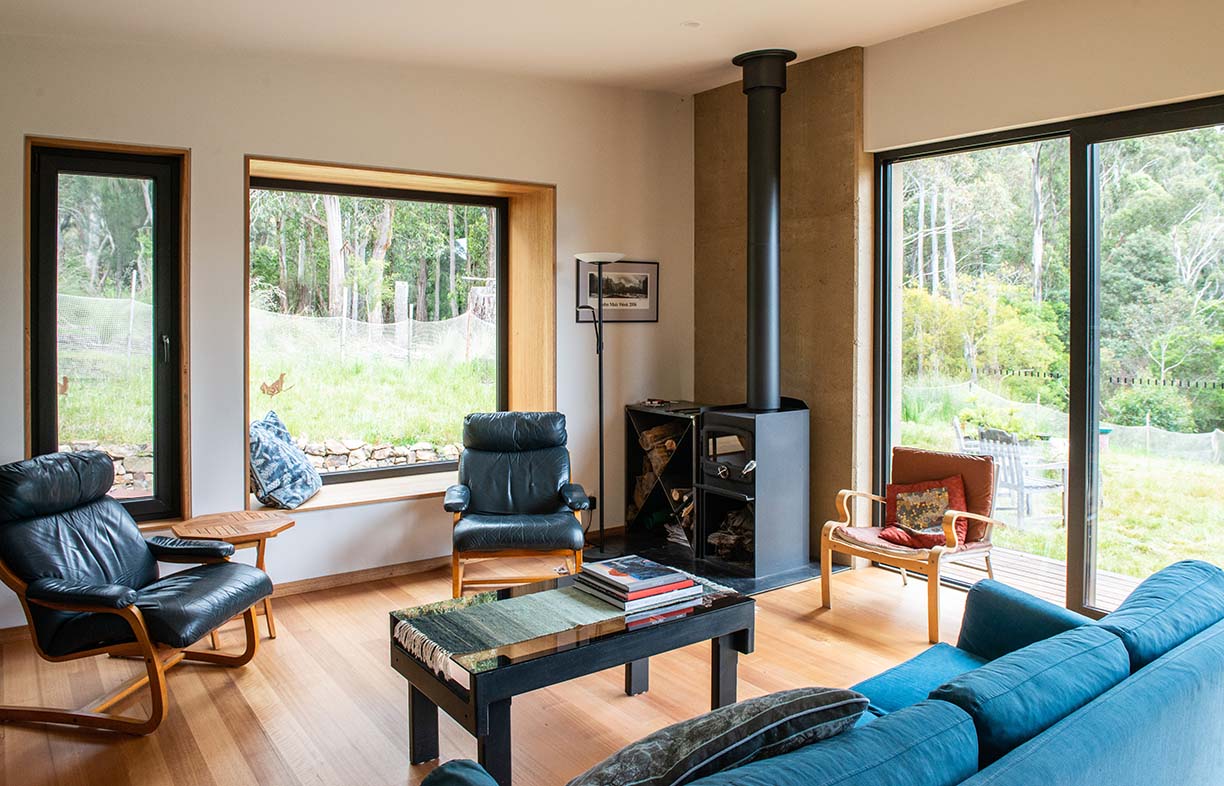
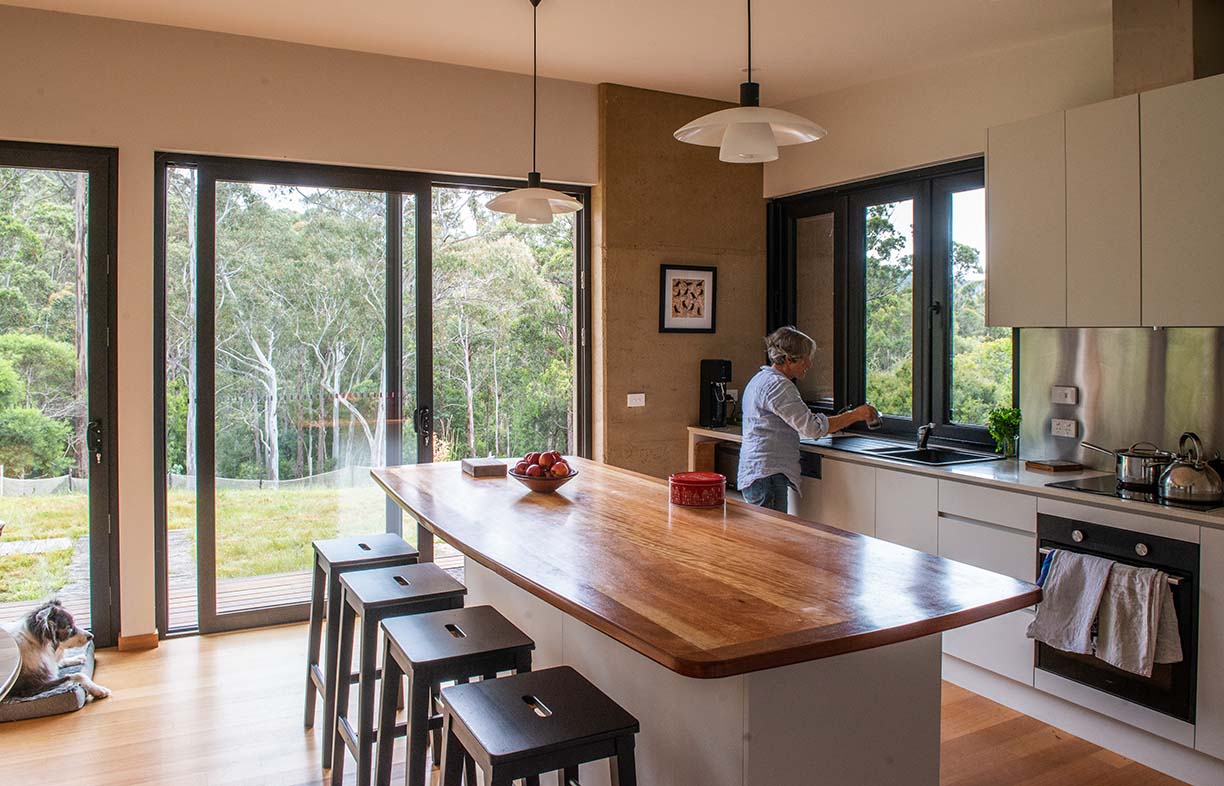
The seed soon grew into concrete plans for a compact, thermally efficient and sustainable home based around Louise’s needs for the next phase of her life, allowing her to age in place and remain connected to the community and natural environment on the slopes of kunanyi (Mt Wellington). “If David and Uta hadn’t been my neighbours and already in the business of building houses, with all the connections, I would never have done this. It just would have been too big for me,” Louise says.
While it was never her dream to build a home, Louise explains that if she was going to it would need to align closely with her values. “A big part of my belief system is looking after the Earth’s sustainability,” she says. With these values front of mind, David, Uta and Louise prioritised aspects of the design that would reduce embodied energy, drive energy efficiencies and reduce ongoing costs.
At 110 square metres, the house is far from big, but through its site-specific design, efficient use of space and some clever features, it feels spacious and life-enhancing. Inspired by the Rose Seidler House in Sydney, built in 1950, the home’s extensively glazed living areas stretch out across the north face, capturing sunshine and bush views.
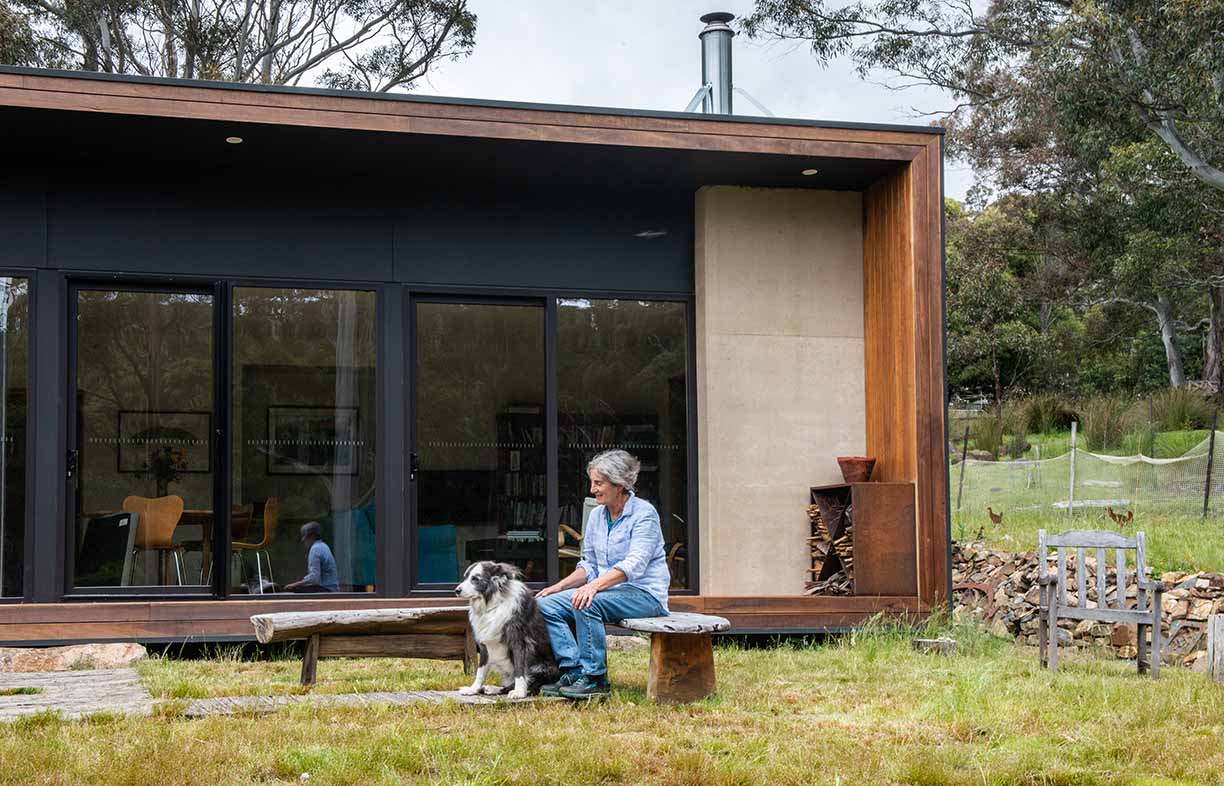
To achieve the home’s impressive 8.2-Star NatHERS energy rating, David and Uta employed principles of passive solar design and thermal performance that they’ve refined over many projects and 20 years of meeting the challenges of working in the Tasmanian climate. At the same time, they kept the design simple, with an efficient use of space, allowing the budgetary focus to remain on energy efficiency and the use of quality sustainable materials.
The commonly utilised method of incorporating a concrete slab for thermal mass was rejected in favour of an insulated timber floor, dramatically reducing the embodied energy in the build while adding to the visual amenity and liveability. Double glazing, careful sealing of the building envelope and a clever thermal mass element in some walls helped drive the home’s energy rating above 8 Stars and create consistently comfortable interior temperatures. In fact, there is little need for active cooling or heating; a wood heater was installed, but Louise says it’s rarely used and only really for ambience. Given the home’s location at elevation in southern Tasmania, this is no small feat and testament to the energy efficiencies achievable, even on a modest budget.
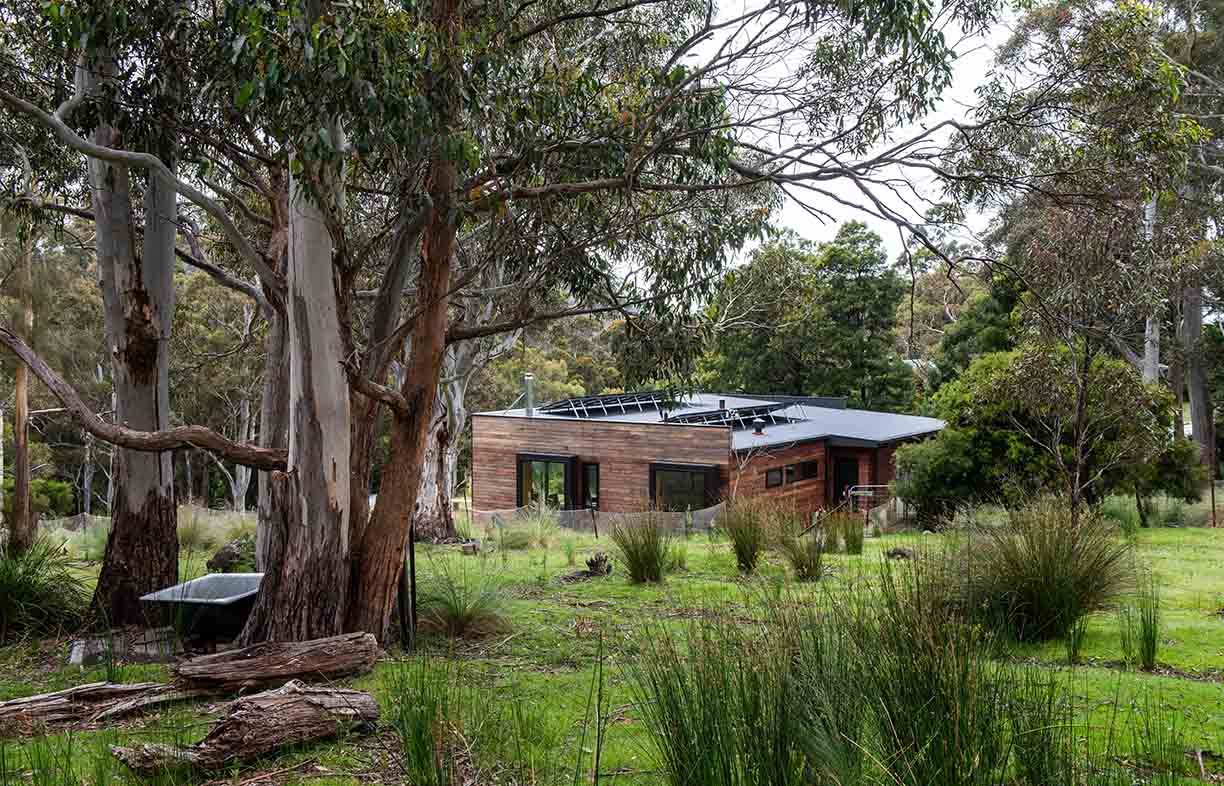
Louise says the net effect of the design and efficiency solutions is that her new home is a very calming place to live with its comfortable temperatures, natural light and sweeping bush outlook. Incorporated in the eastern end of the modernist facade is her favourite place in the home. Eschewing the usual deck format, David designed an open-fronted room for indoor-outdoor living. Capturing winter sun, shade in summer and the sea breeze through an opening in the east wall, it’s connected to the kitchen and living room by a large bifold window. Louise’s previous home had a large deck she rarely used because of its exposure to harsh sunshine and wind; in contrast, she says the outdoor room has become the hub of her new home.
The trio didn’t stop at efficiency and comfort, however. A grid-connected 6-kilowatt solar PV system means that the house is better than net zero for operational energy, producing more electricity than it uses. The excess is exported to the grid, offsetting the energy embodied in the building materials. Louise has also recently made the move to a fully electric car, with up to 7,000 kilometres per year of travel covered by the rooftop solar system.
While the design of Louise’s home may have taken inspiration from mid-century modernism, its innovative function and focus on sustainable efficiency place it squarely where our housing needs to be in the 21st century, in terms of reducing impact on our planet. Separating it also from the Rose Seidler House is the selection of muted exterior tones, allowing the home to recede into Louise’s much-loved bushland environment and further reducing its impact.
Embracing the idea proposed in a birthday card helped Louise move towards the next stage in her life and set up a retirement where she can age in place while living lightly on the environment. As Louise says herself, we may lose a little when we embrace change, but we often also gain much more. “My other house had the most stunning view of the mountain. I have lost that, but now feel so wonderfully encased in the forest.”
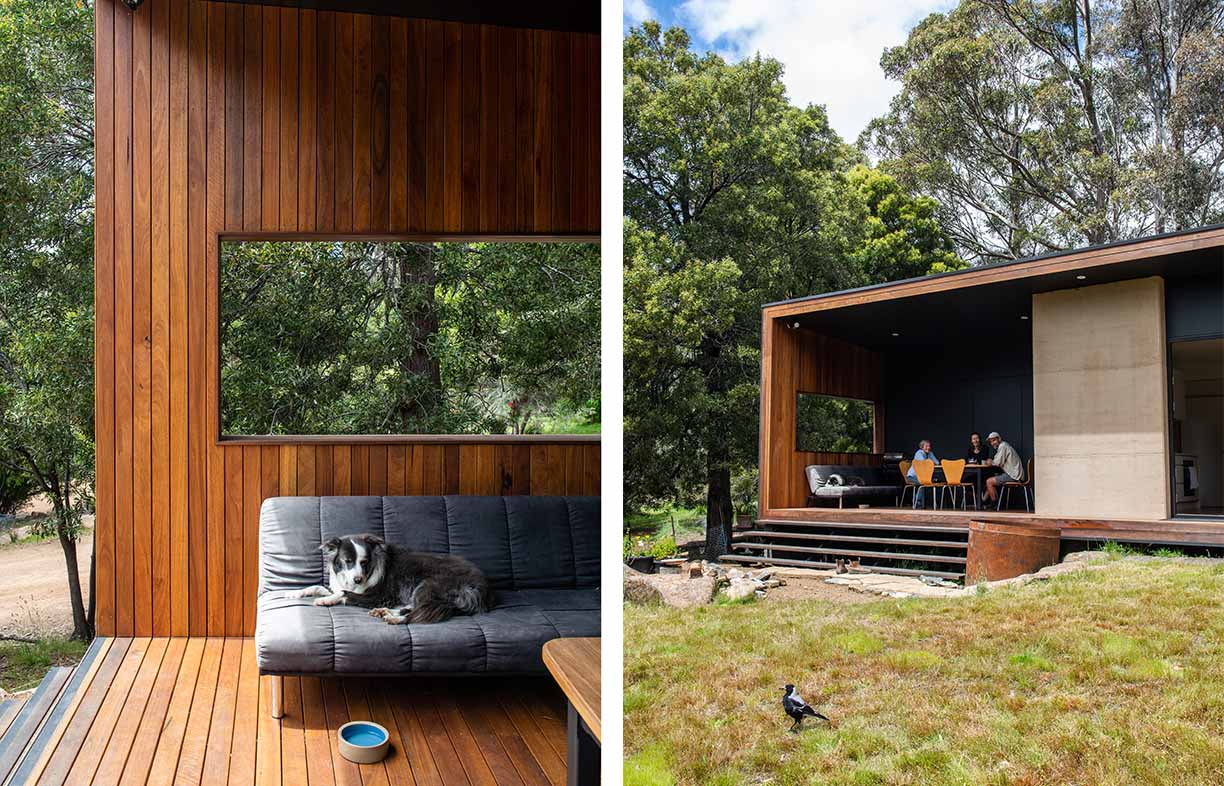
Insights
“We analysed the house’s solar generation and electricity usage for the first year of occupancy, and it proved to be better than net zero for operational carbon, with an energy surplus of about 17 per cent over the total energy demand. This goes towards paying back the embodied energy.” – Uta Green, architect
Further reading
 House profiles
House profiles
An alternative vision
This new house in Perth’s inner suburbs puts forward a fresh model of integrated sustainable living for a young family.
Read more House profiles
House profiles
Quiet achiever
Thick hempcrete walls contribute to the peace and warmth inside this lovely central Victorian home.
Read more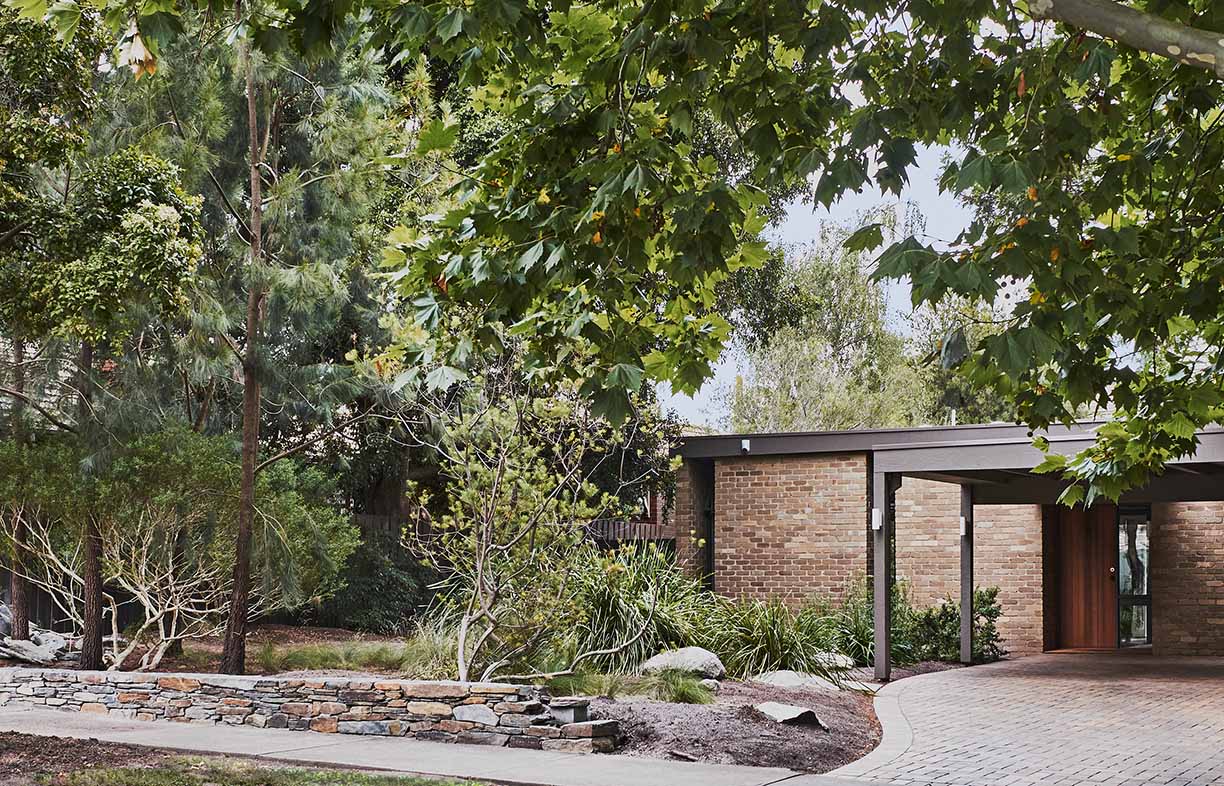 Ideas & Advice
Ideas & Advice
Energy efficiency front and centre: A renovation case study
Rather than starting again, this Melbourne couple opted for a comprehensive renovation of their well laid out but inefficient home, achieving huge energy savings and much improved comfort.
Read more

