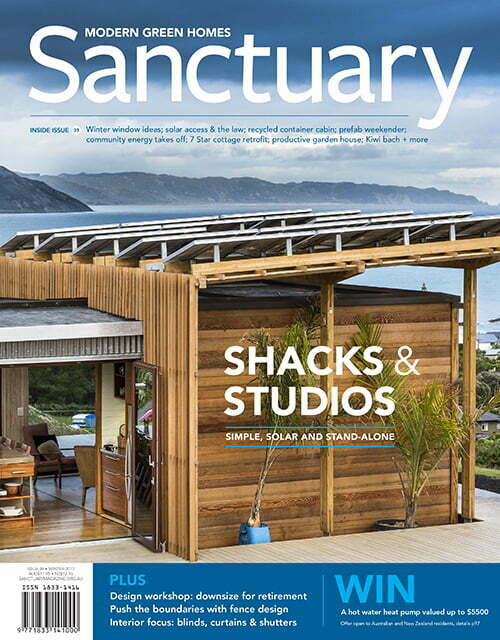Garden house
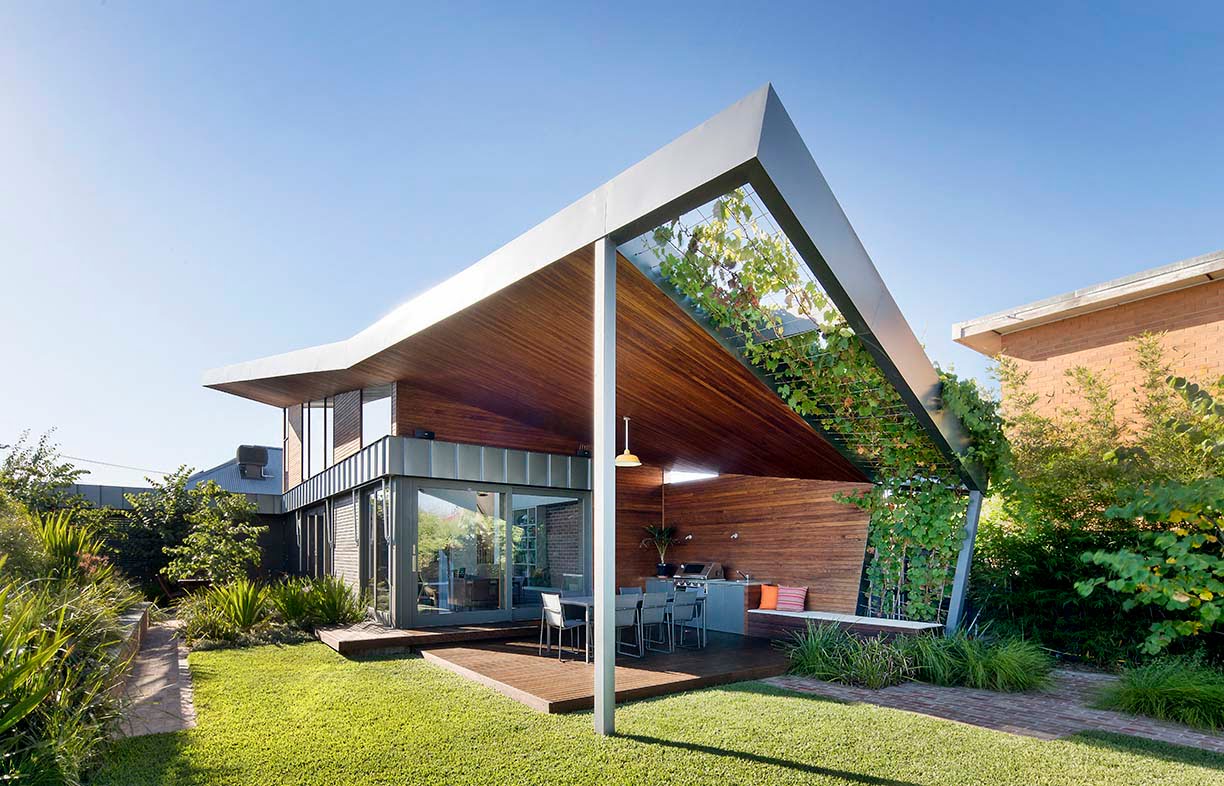
By ‘renovating’ the garden at the same time as the house, a Melbourne family has reduced costs over the long term and achieved exactly what they intended – a naturally comfortable home set in a productive landscape.
A double-fronted weatherboard in Yarraville, inner Melbourne, had all the classic hallmarks of Victorian-era homes: cold or blisteringly hot, dark, draughty, and a square patch of rear garden locked off from the home’s living areas. The family of three with one on the way wanted to take a whole-site approach to ensure their planned high-spec eco home and garden worked as one. They aimed to do it once and do it right.
Architect Penny Guild from Guild Architects was enlisted by Alex and her partner to bring the project to life. The carefully considered landscaping is evident from the footpath. Conceived as both public space and threshold, the front yard is a hive of productivity with pumpkin plants (at the time of writing) wending their way over every available surface and a 20,000-litre trafficable subterranean water tank providing all watering requirements. At weekends, you’ll find the family here harvesting or tending. “It’s a good way to meet the neighbours,” says Alex. Running down the north side of the house is another productive garden with fruit trees and herbs designed as a dappled arbour-style informal entrance to the home.
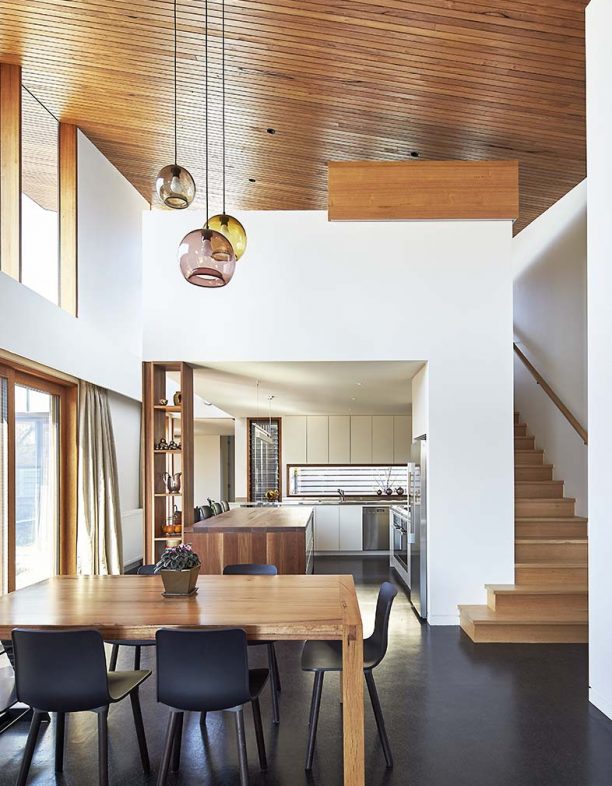
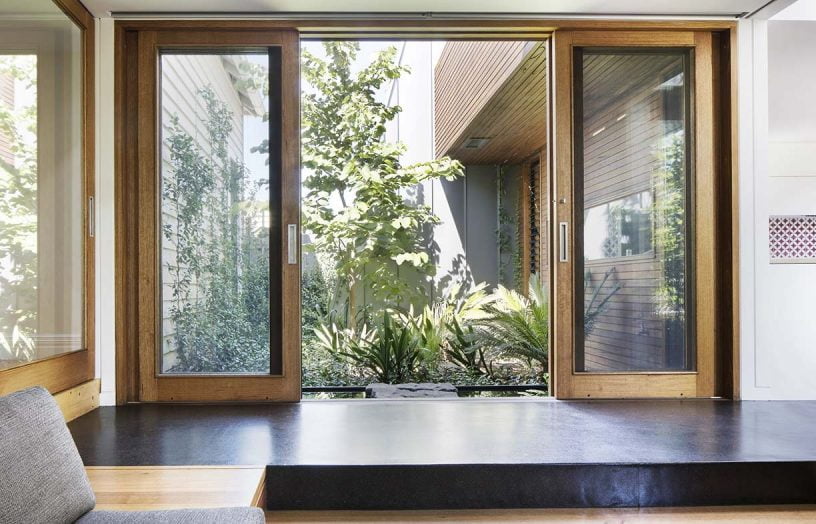
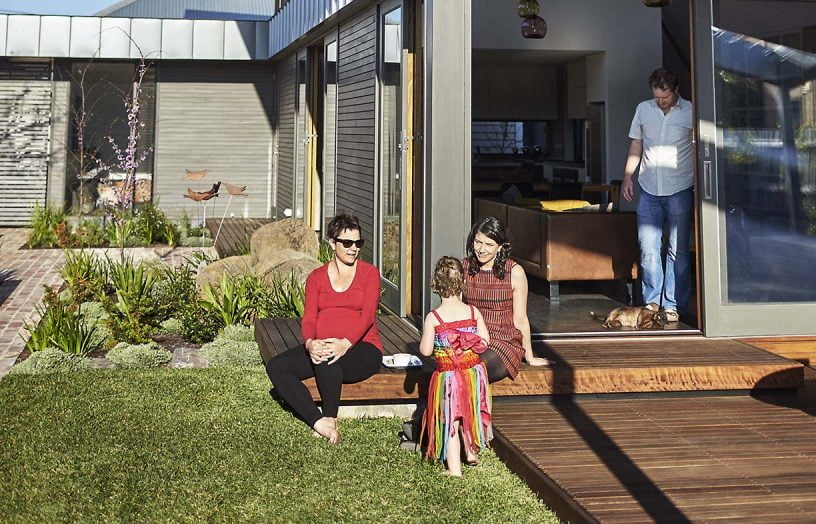
The front part of the home is largely unaltered from the original with classic Victorian features accentuated, but only a few steps down the wide hallway the architect’s interventions become apparent. To the right a cheerful, boldly tiled bathroom with a bathside slot window creates a room with view. “We always wanted to have a nice bath and look out on a garden,” says Alex. Further along is a new sunken living area: the home’s ‘sanctuary’ lined with carpet and deep seat jumpable sofas. This is obviously a great place to unwind of an evening – the doors ensure this room can be closed off from the rest of the house for privacy and warmth. An enclosed leafy courtyard, with pond, encourages evaporative cooling and fresh breezes in the home, and when you’re sitting on the lounge the garden is at eye level – exactly as planned.
Through to the extension proper, soaring ceilings are a response to one of the greatest design constraints: overlooking. The original home looked straight into the apartments next door, and vice versa. Those same apartments are now completely obscured unless you tiptoe to the rear of the yard and crane your neck southwards.
This new open-plan addition features kitchen with walk-in pantry, dining and second living room with an upstairs mezzanine study taking advantage of the generous volume created by high ceilings. “We wanted something that was a bit dramatic but that also featured northern windows to allow light,” explains Penny. Form follows function in this house: large expanses of glass look north over the garden but taper down towards the rear (west) of the block to keep light and heat at bay; during winter the sun heats the concrete slab, keeping the room toasty and making the hydronic heating optional. Instead the family relies on a reverse cycle split system air-con run by the PV system to take the edge off when necessary. “You can really downgrade your systems in a well-designed thermally efficient house like this, but you might have to argue with your installers to do this,” counsels Penny.
A decked area to the north is lined with deciduous saplings which, over time, will grow to shade the internal living areas; external blinds currently keep the sun at bay. To the west, an expansive covered deck area overlooks the lawn and lush grasses which started as tube stock and now reach waist height, forgoing the ‘scorched earth’ look most new and renovated homes are left with after the build. The garden is fundamental to the performance of the house, and designing the house and landscaping at the same time had a range of benefits, says Alex.
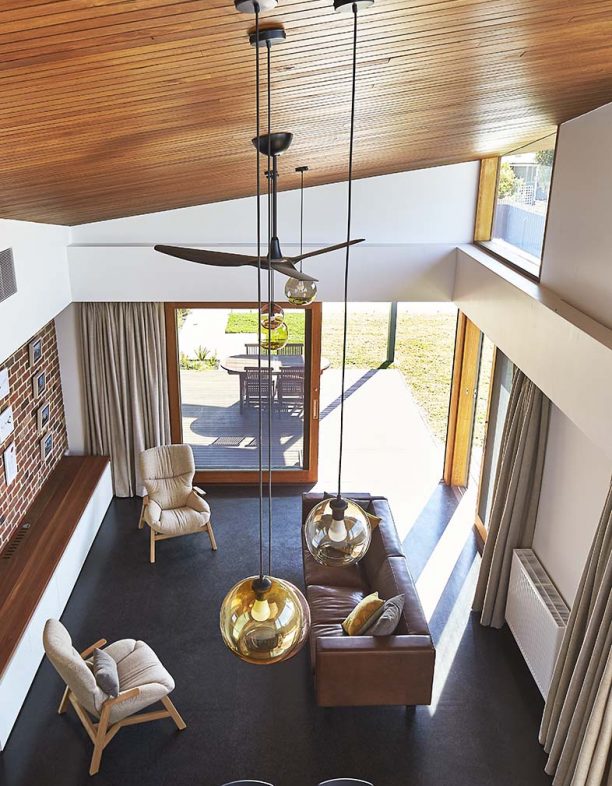
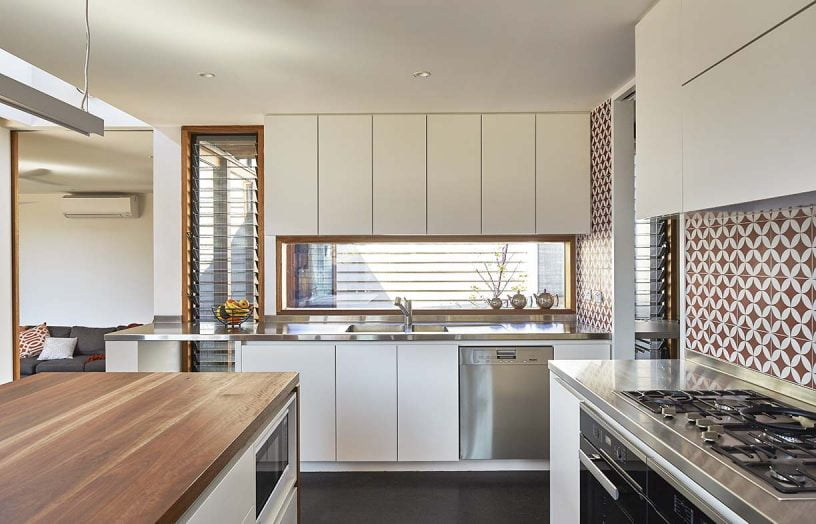
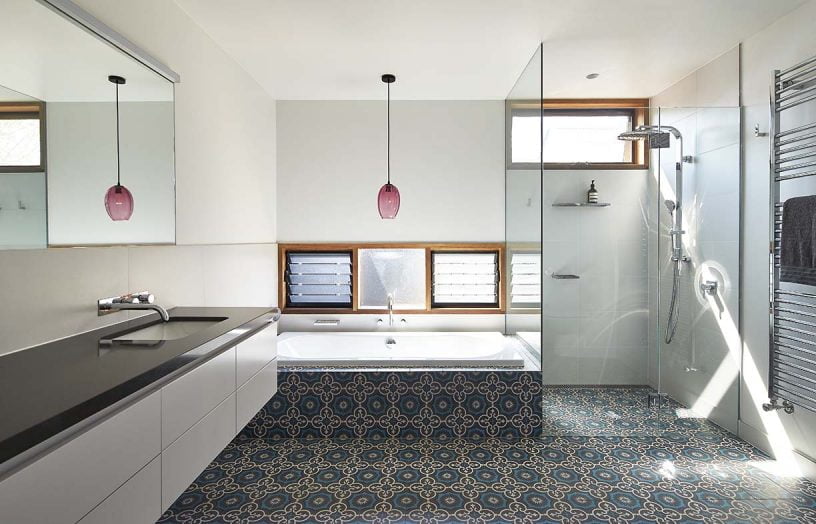
“A lot of the reason it works so well is that we did everything together – including the landscape design – rather than trying to do it later,” says Alex. Doing it this way also saved on costs over the long term and made the most of the momentum and skills on site, says Penny. For example, the retaining wall planter boxes that double as bench seating in the garden were also included as part of the build. The builders stored topsoil saved from preliminary site works onsite so that it could be reused in the planter boxes. “The builders knew what they were doing, so we could get them to help us achieve all these things in the project,” adds Penny.
Although landscaping is an additional upfront cost, Penny says it’s a cost few people later regret. “I’ve never had a client say in hindsight that they regretted spending a bit more to get exactly what they wanted, but you do often hear the reverse. Sweat the details early.”
Further reading
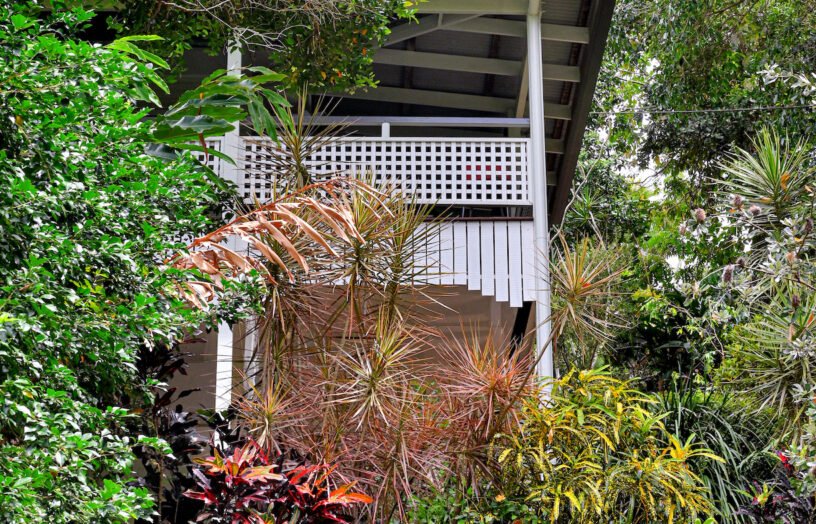 House profiles
House profiles
Airy flair
A minimalist renovation to their 1970s Queenslander unlocked natural ventilation, energy efficiency and more useable space for this Cairns family.
Read more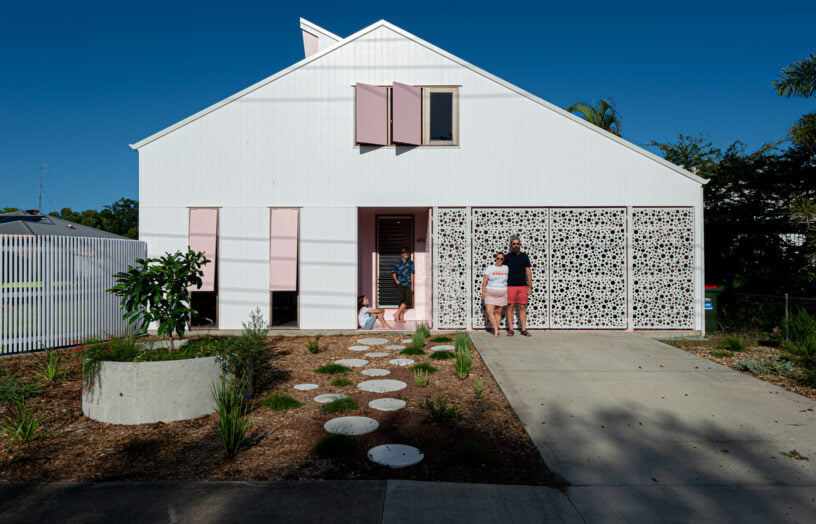 House profiles
House profiles
Pretty in pink
This subtropical home challenges the status quo – and not just with its colour scheme.
Read more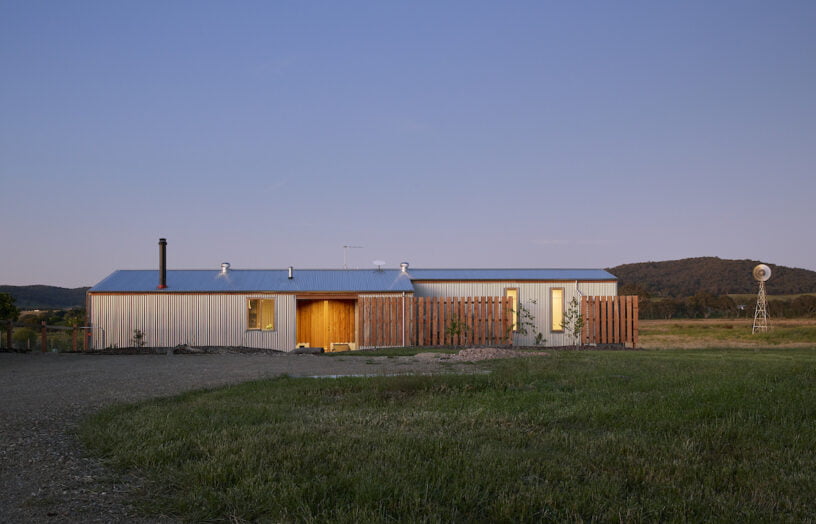 House profiles
House profiles
Mini homestead
A small off-grid home in rural Victoria, built to a simple floor plan.
Read more

