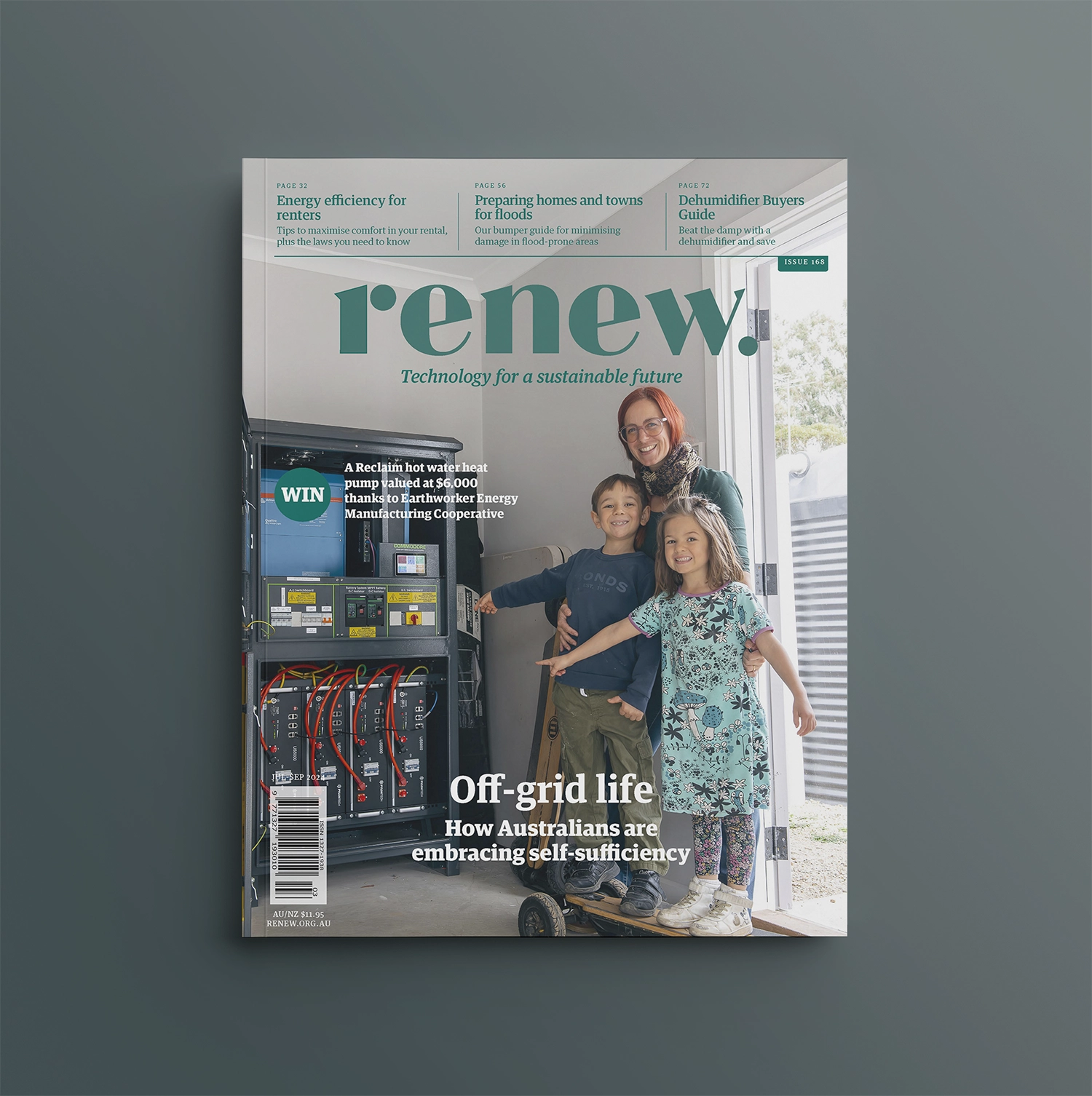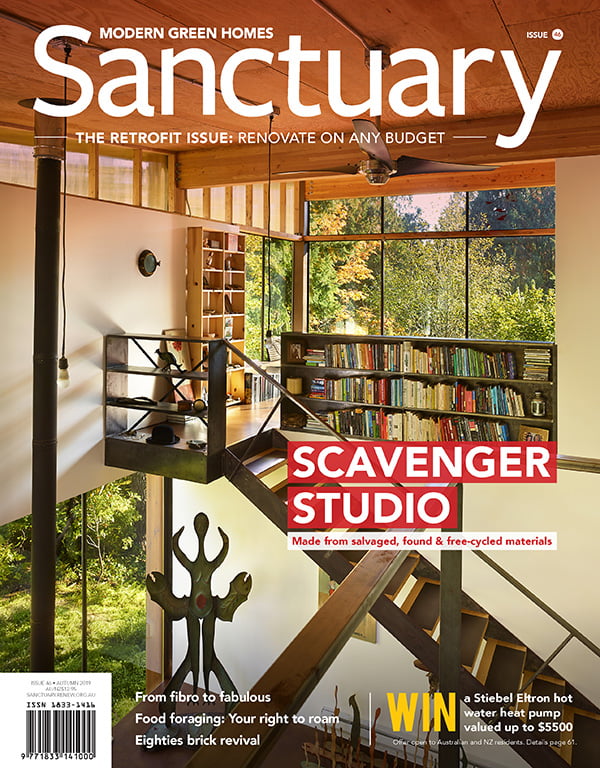Free-cycled style
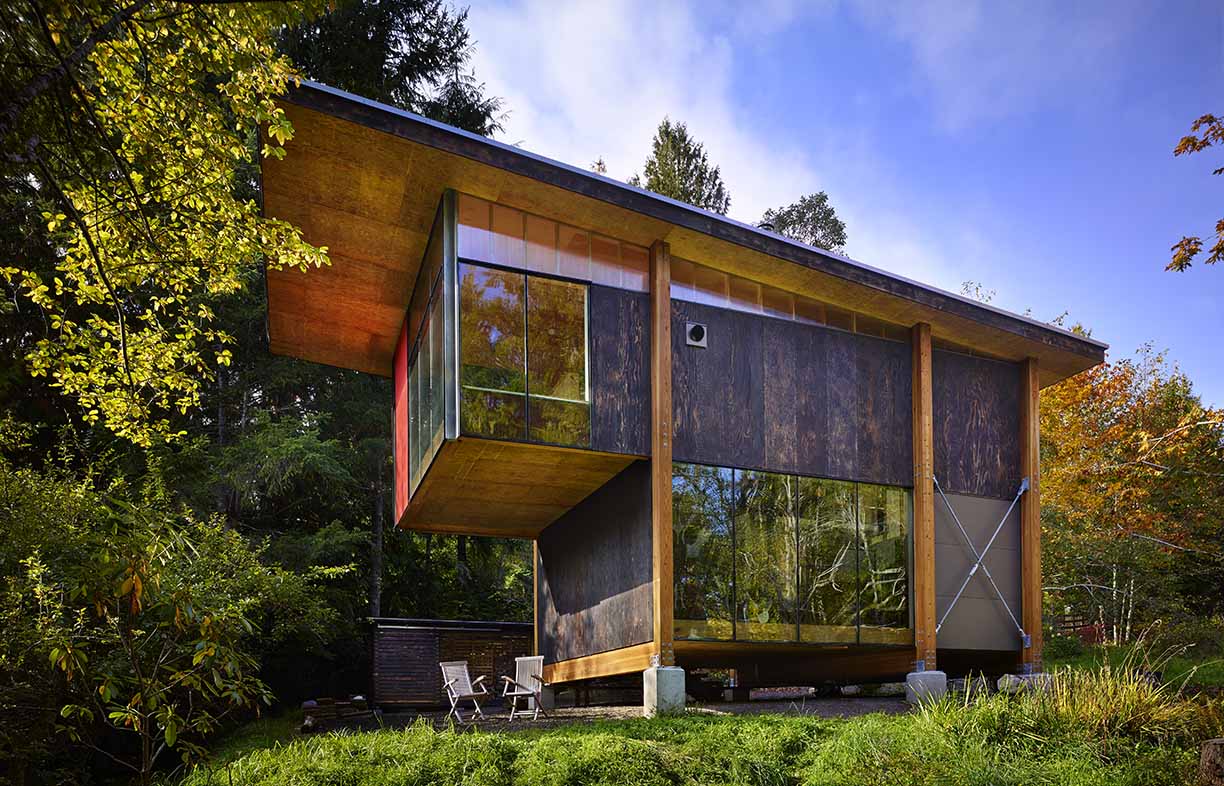
Built to tread lightly on the land, this artist’s home in America’s Pacific Northwest makes elegant use of salvaged materials.
When it comes to sustainable builds, there are various approaches that can give a structure a smaller environmental footprint. In the case of Scavenger Studio, the compact two-level home of artist and screenwriter Anna Hoover on the Puget Sound in Washington, USA, not far from Seattle, one of the standout environmentally friendly characteristics is its use of salvaged materials.
The sleepy atmosphere of this fruit-producing region makes it an ideal place to tuck away and create. And with a temperate climate, house designs in the region can be more explorative in some ways – as long as the structure can handle being wet! But the path to a completed project that is as lovely as this one isn’t necessarily a direct one. The very nature of salvaging asks the homeowner behind a project to be flexible. Flexibility is what allows for the inclusion of random items that perhaps become a part of the plan after their discovery, not before. This kind of freeform thinking not only yielded a gorgeous result in the case of this 85-square-metre Pacific Northwestern gem, but it also contributed to a greener project all round.
Anna first met architect Les Eerkes through the firm he was a part of at the time, Olson Kundig, which has a reputation for innovative designs, and that’s what she wanted. Together their goal was to see how they might create an inspiring space that was light on the land. Could they do it without breaking the budget? That was one of the overarching questions.
“At our first meeting, Anna was really excited to see what we could accomplish with our modest budget,” Eerkes told me. The end cost of the build was around AU$235,000 including architect fees. One of the ways in which the pair kept costs down was through used materials.
“I was collecting materials for maybe two years,” Anna told me. “I was seeking specific materials I would have to be purchasing new otherwise.” She procured plants from various demolitions that now live in her yard. The cabinets in the double-height kitchen were salvaged, as were the wood-burning stove, stair treads and the round peephole window. This quirky feature combines with other windows to offer views of the wooded surroundings as well as the water; their placement also helps to admit winter sun, ventilate the house and minimise the property’s active heating and cooling needs.
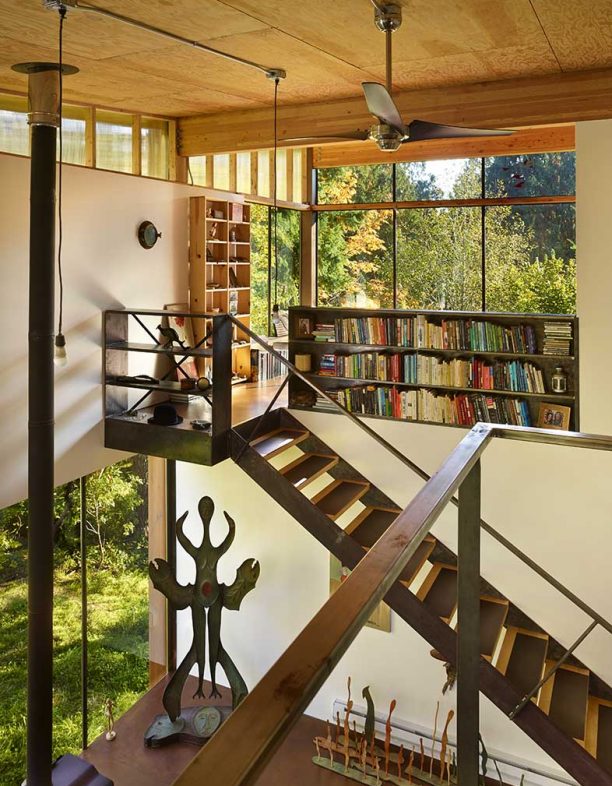
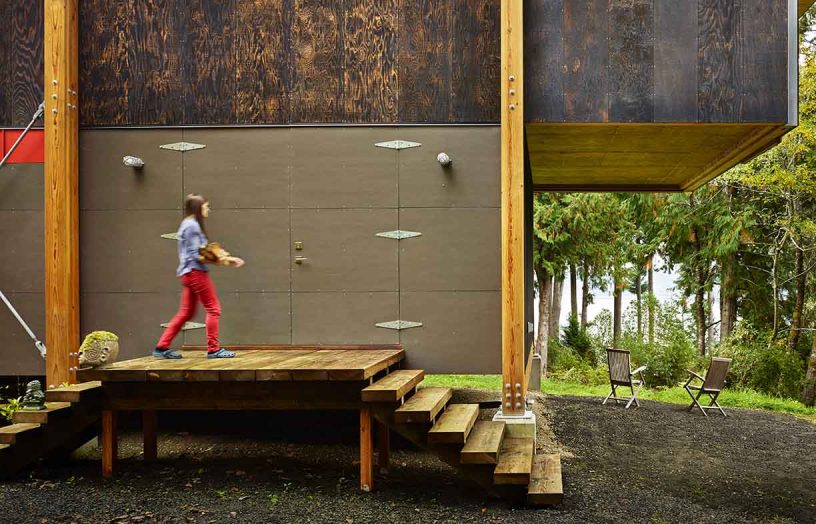
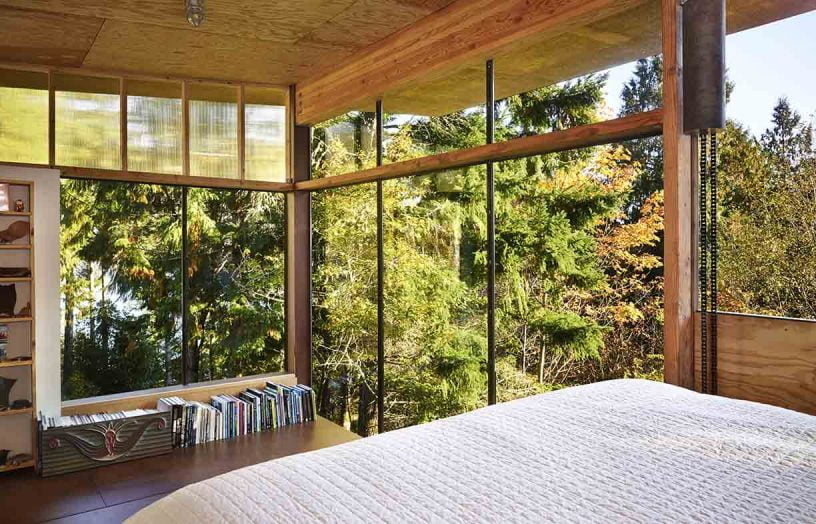
Steel stairs with wooden treads lead to the cantilevered bedroom. A highlight here is the wall panel that can be lowered, which offers lots of fresh air and sounds from the outdoors. Anna says that this specific nook is one of the things she’s most pleased about.
“The shape was mostly influenced by a desire to create a sleeping loft that was both reaching out to the south sun, and to be elevated into the tree canopy,” says Les. “The same urges we had as children to climb trees and get a different perspective on the world still matter to us as adults. When we don’t lose sight of that playfulness as designers, we are more likely to create inspiring spaces no matter what the scale.”
Throughout the house, the ceilings are made from exposed plywood and the walls are painted with a low-VOC white. The earth beneath the structure was left largely untouched: Anna and Les decided to raise the build off the ground rather than pour a concrete slab and this move not only kept the budget in check, but was another eco-friendly bonus for the project since it reduced materials, site disruption and the embodied energy of the building.
The plywood on the studio’s exterior was intentionally charred. Not only does this look great aesthetically, it helps the exterior to blend into the surroundings and preserves the timber. It was something Anna could do herself which she found gratifying.
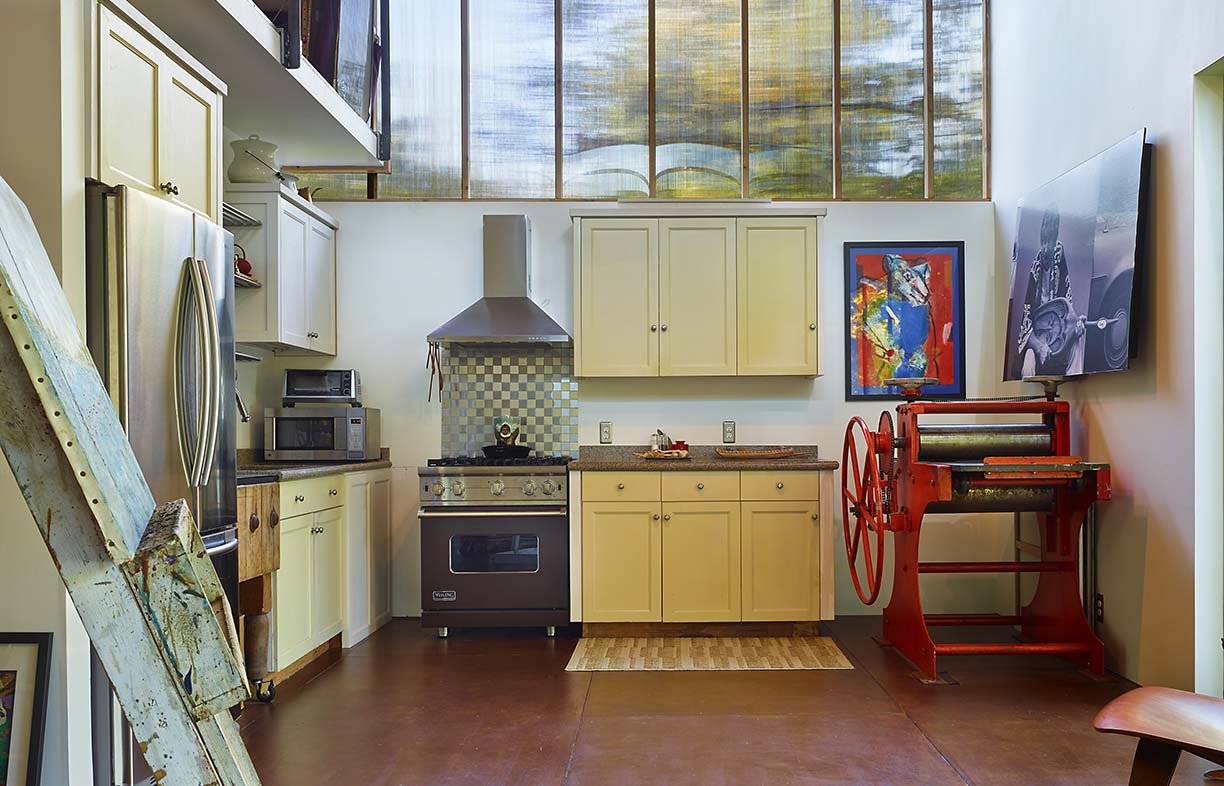
“Don’t shy away from breaking out the elbow grease and being involved in any way you can in the construction process,” she told me when I asked what advice she’d pass on to others from this experience.
And as for one of the chief original intentions of the space, I asked Anna if the design has proven to be as inspiring for her work as she’d hoped it would be. After all, a wholly efficient home is one that serves its purpose for the occupants.
“The space does provide clear thinking,” she confirmed. “I have a short fiction film that I spent time on in the space and another short fiction script in the works.”
Les also had some parting advice for those looking for success in salvaging materials. “If a person is creative and explains what they are doing, then people are happy to get on board and share, especially if the design is interesting.”
More house profiles from Sanctuary
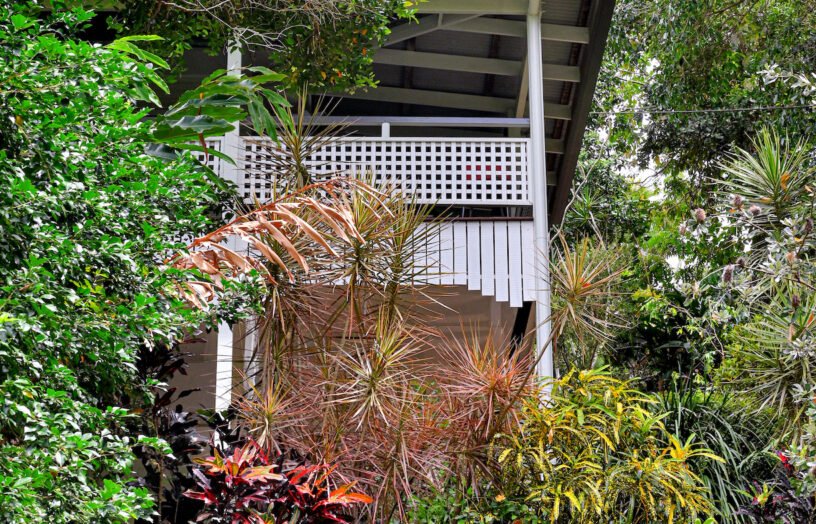 House profiles
House profiles
Airy flair
A minimalist renovation to their 1970s Queenslander unlocked natural ventilation, energy efficiency and more useable space for this Cairns family.
Read more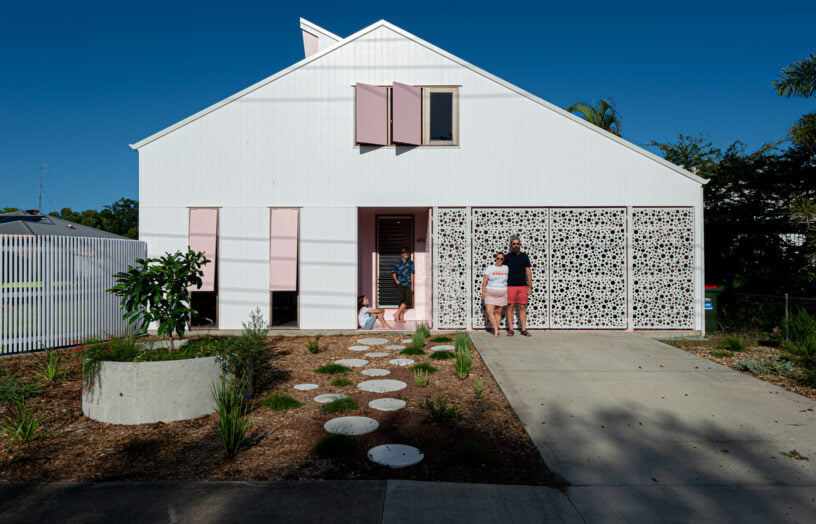 House profiles
House profiles
Pretty in pink
This subtropical home challenges the status quo – and not just with its colour scheme.
Read more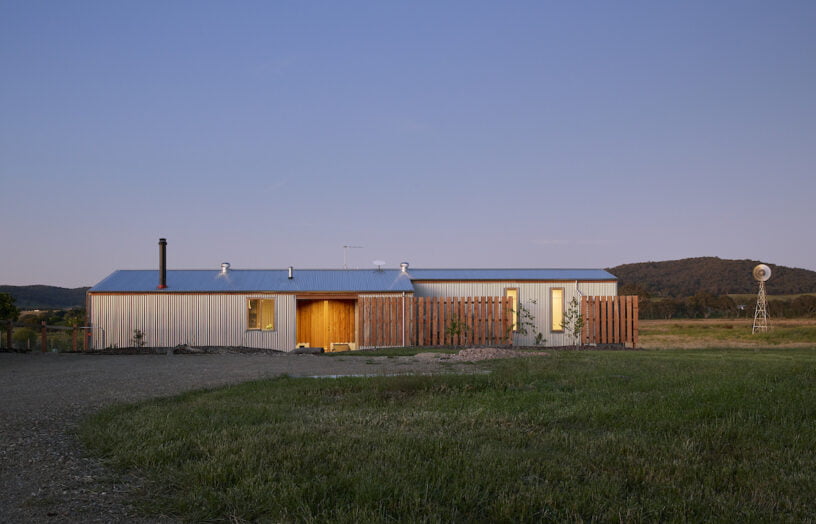 House profiles
House profiles
Mini homestead
A small off-grid home in rural Victoria, built to a simple floor plan.
Read more
