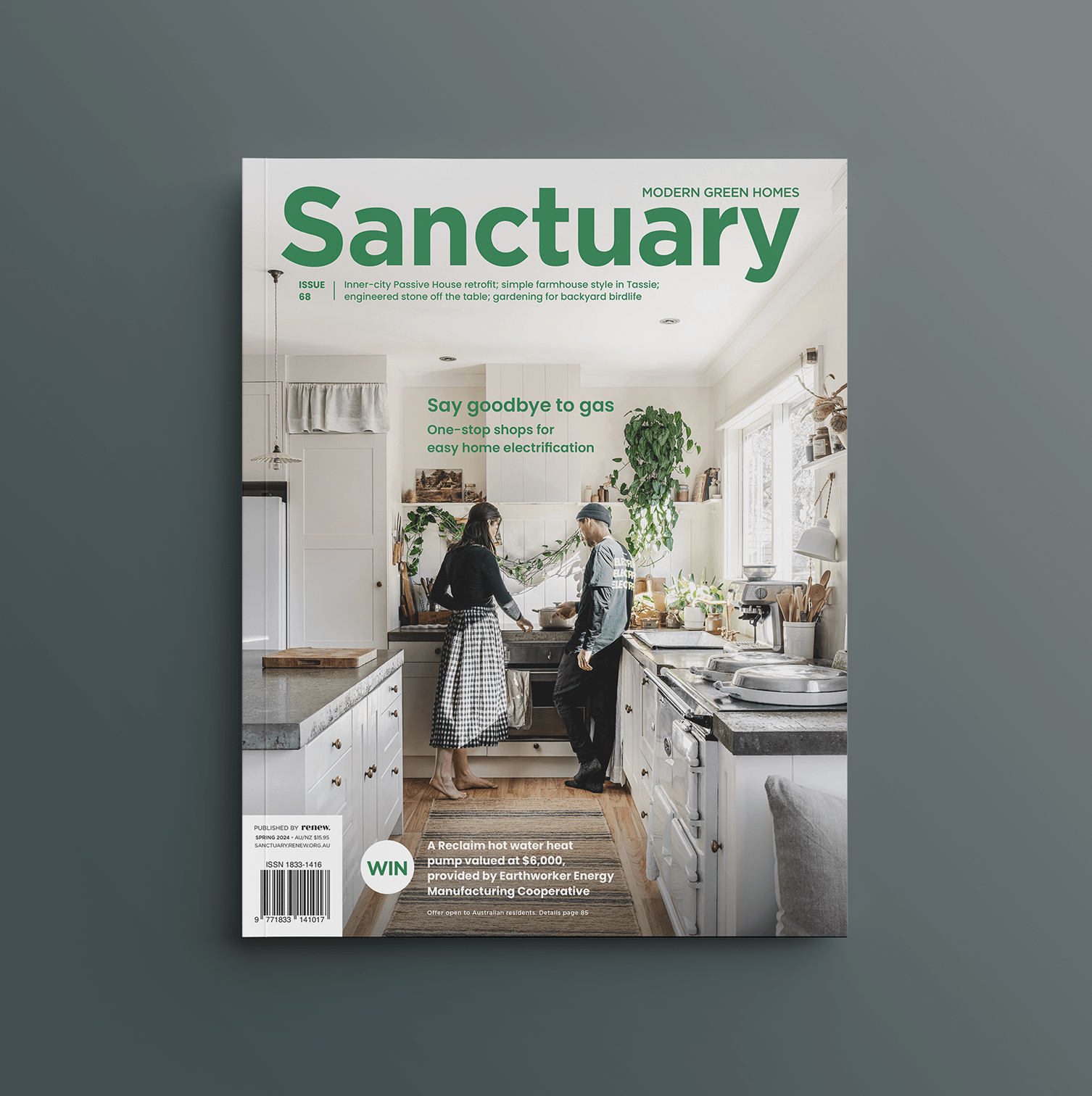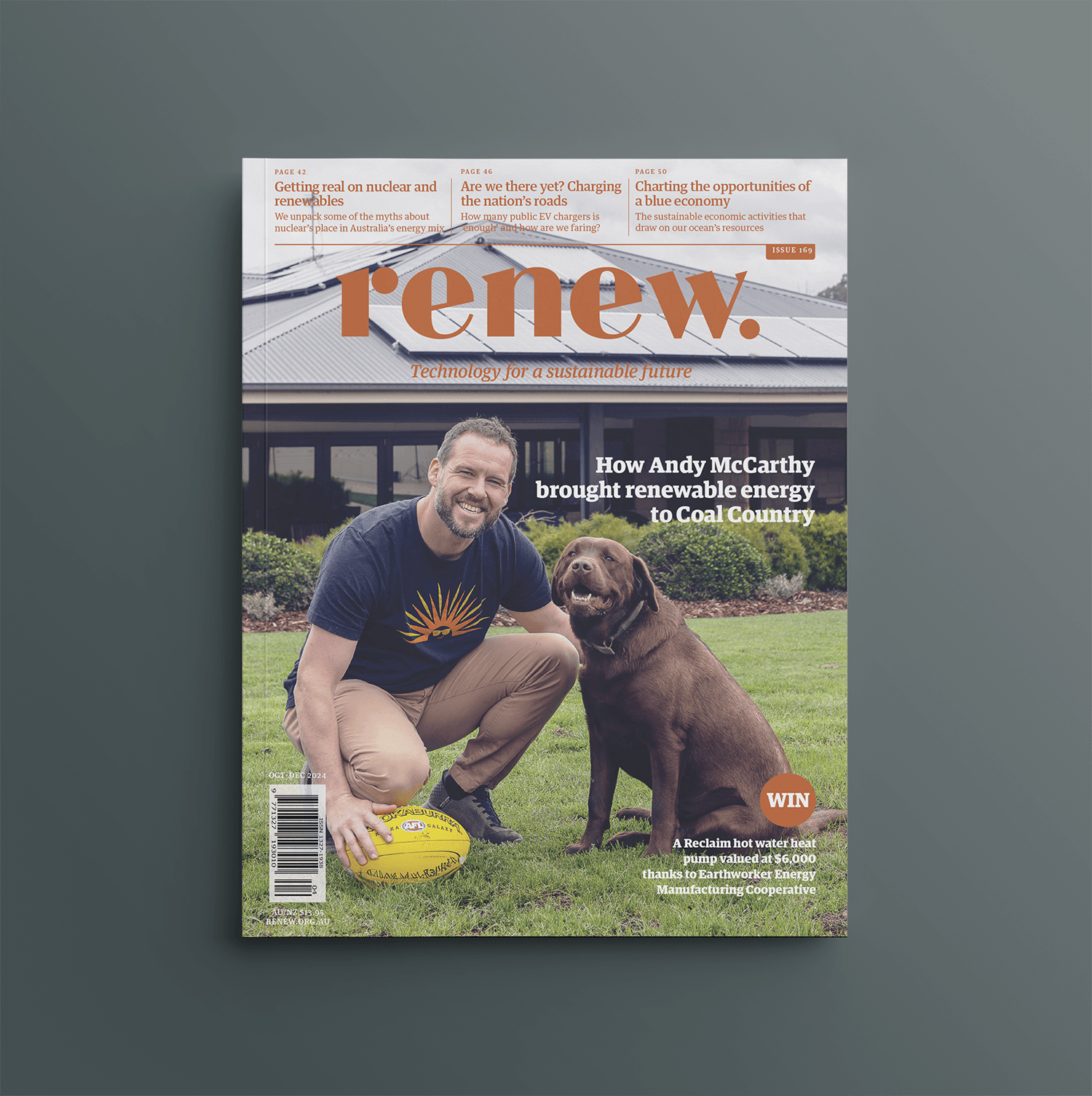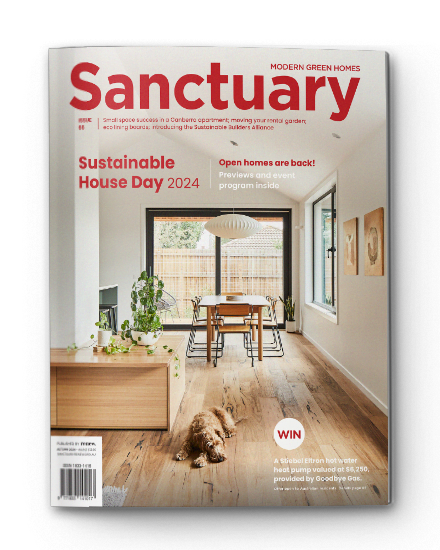Family focus
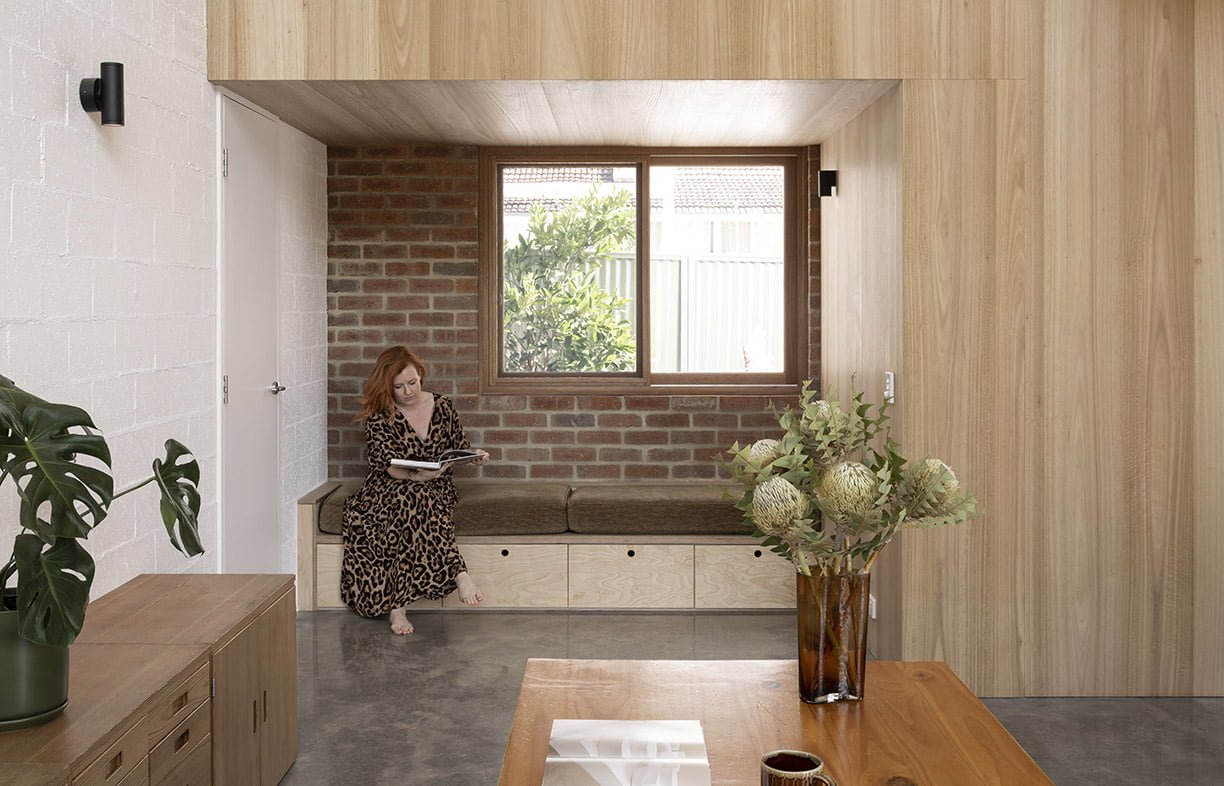
Perth architect Matt Delroy-Carr’s family home is a prototype for the sort of compact, efficient, affordable houses he’d like to offer his clients.
At a glance
- All-electric, small-footprint family home on a modest block
- Designed for efficiency and buildability on a budget
- Life cycle analysis indicates it’s a True Net Zero house
When it comes time to design and build their own homes, many architects and building designers take the opportunity to use them as testing grounds for ideas for future client projects. Architect Matt Delroy-Carr’s recently completed family home in the Perth suburb of White Gum Valley is a great example.
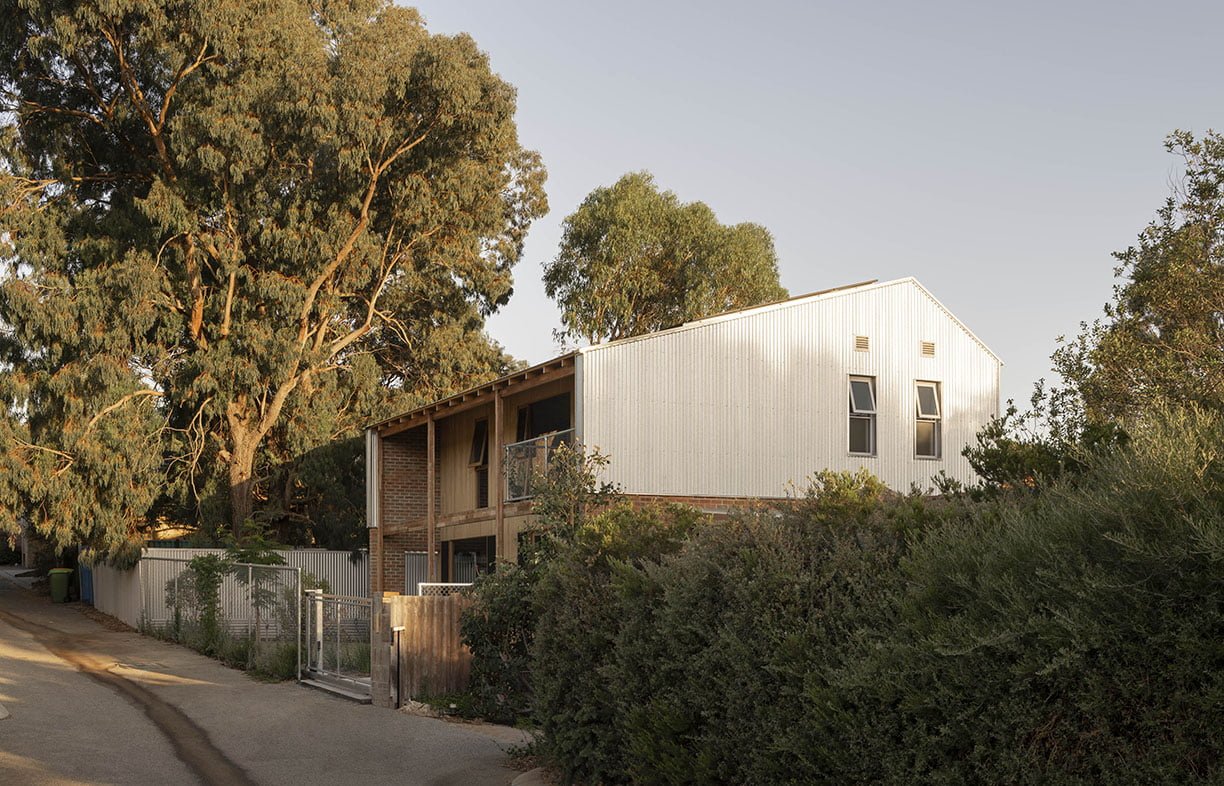
Matt has recent experience designing townhouse projects for developers, often practising ‘sustainability by stealth’ and honing his understanding of small footprint design, optimal orientation, and how to maximise garden space without inhibiting the functionality of the home. “I was keen to take those ideas and apply them to a detached house,” he says. “We asked ourselves: how do we do a family home that’s small in size but doesn’t compromise on spatial quality, functionality or practicality, that still has space for kids to run around – and on a reasonable budget?”
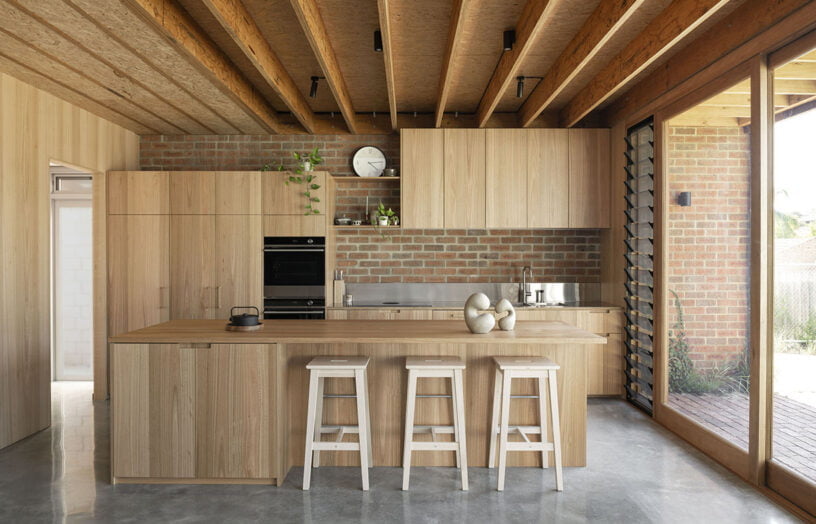
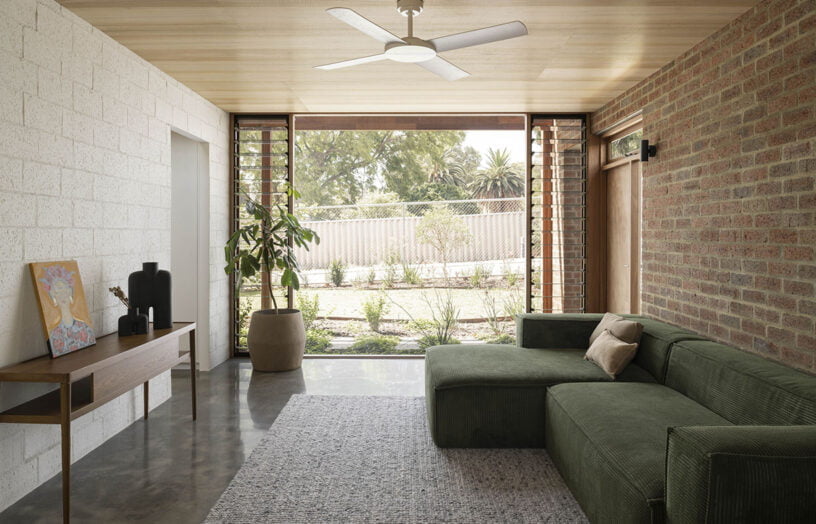
With his partner Vanessa, Matt bought a small block of land – just 317 square metres – with access via a laneway along the north boundary. Matt pushed the build towards the southern boundary and achieved a seven-metre-deep garden on the north. The living spaces are all on the ground level, connected visually and via sliding doors directly to the outdoors. “We previously lived in an ‘upside down house’ with the living area upstairs, and while this is often a great design solution, for us the kids not being able to run straight out into the garden from the kitchen and living rooms was really inhibiting,” he explains.
To maximise the living space, all three bedrooms were placed upstairs. A void in the centre of the plan is a key design element, providing a degree of openness and visual connection throughout the house, as well as some spatial separation between the kids’ rooms and the main bedroom. “It’s also important for passive thermal performance, to flush hot air up through the middle of the house and out the high windows in summer,” Matt says.
With a rectangular footprint and an asymmetrical gable roof, the house is designed to be simple and efficient to construct. An eco-concrete slab and brick walls – insulated double brick to the ground floor and reverse brick veneer upstairs – provide thermal mass. “We are big advocates of thermal mass if it’s done right,” says Matt. “We find that the reduction in active heating and cooling energy needs (and running costs) through the passive performance of the thermal mass is a good balance for the extra embodied carbon cost of the materials.”
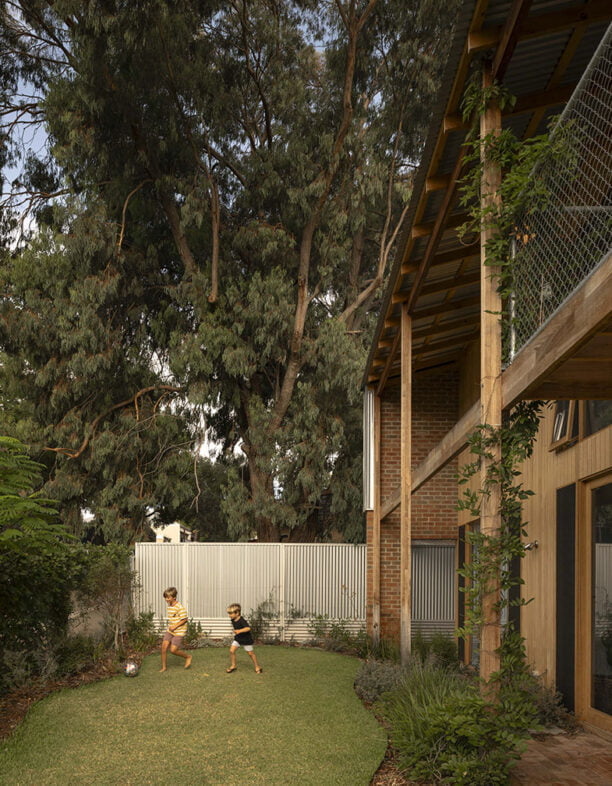
Matt’s particularly pleased with the performance of the concrete slab floor. “In winter, 75 per cent of the slab is in direct sun: when you walk on it, it feels like underfloor heating. And in summer, because it’s not insulated underneath, it’s a big mass coupled to the stable, cool ground temperature.” [Ed note: this strategy works because of Perth’s warm climate; generally, it’s better to insulate concrete slabs in Australia’s southern regions.] To allow for tweaking during shoulder seasons, the design of the north facade includes a horizontal beam that could support adjustable shading if it turns out to be needed.
This facade, being the primary one, features large timber-framed windows and sliding doors with low-e glass, and timber cladding that will be left to grey naturally over time. Matt “went a bit more pragmatic” elsewhere, opting for cheaper, more durable metal sheet cladding and powder-coated aluminium-framed windows. He admits that the proportion of northern glazing is slightly higher than the energy rating software would consider optimal: “I’m one to pull back slightly on the Star ratings for some more glass – well-shaded of course – and good views from inside, as I think it’s so important for mental wellbeing,” he says. “That’s why this house sits at 7.2 Stars rather than 8 or more.”
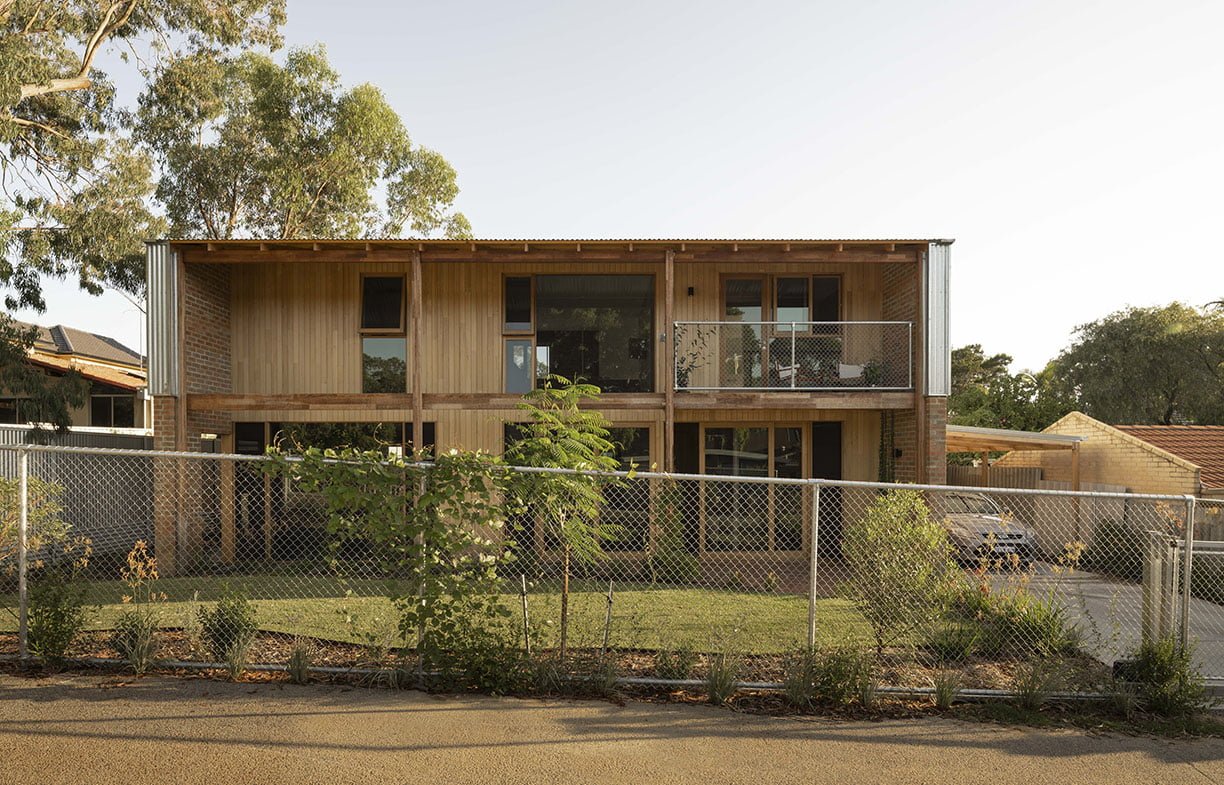
The finished house is modest in size, all-electric with a 6.3-kilowatt solar PV system, and comfortable year-round with minimal active heating and cooling; the two small reverse-cycle air conditioners are used only very occasionally. Matt is pleased that a life cycle analysis of the home indicated that the house could be described as ‘True Net Zero’ for carbon emissions, meaning that over the building’s lifespan, the renewable energy it generates will be enough to cover its operational energy needs and also to offset the embodied carbon of the construction materials.
“True Net Zero is a relatively new term for housing, because globally we are still working out the best ways to decarbonise the built environment,” Matt says. “We see our house as an early experiment, and the lessons we learned will contribute to this important and growing field of research and knowledge.”
Matt has also used the learnings from his own home build to inform the series of house plans he’s made available for purchase from his practice’s website. Intended to make the most of infill and smaller sites, the designs all feature compact footprints, generous garden spaces, simple construction methods, and energy efficiency ratings of around 8.5 Stars – and they won’t cost the earth (in either sense of the term).
“Our house is great for us, and also functions as a display home for potential clients,” says Matt. “You can explain design ideas to people, but often they don’t really believe you until they can experience it for themselves.”
Land 317m2
Further reading
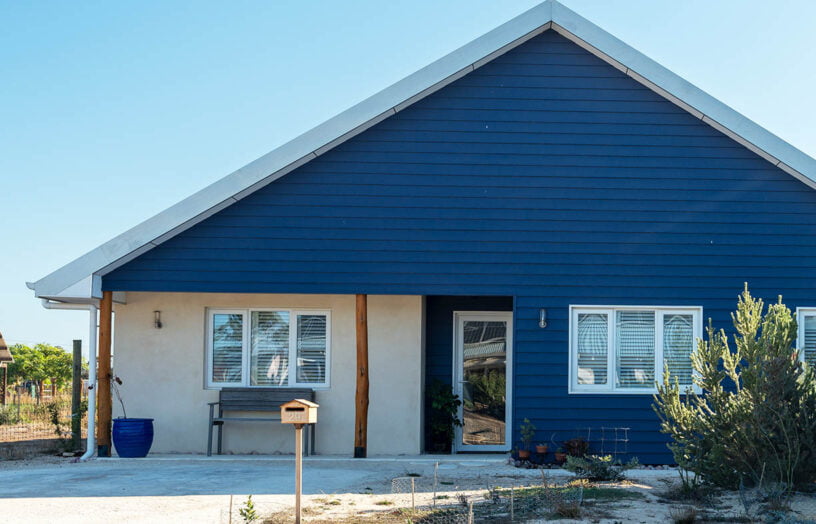 House profiles
House profiles
New beginnings
Catherine’s new hempcrete home in the Witchcliffe Ecovillage, south of Perth, offers her much more than simply a place to live.
Read more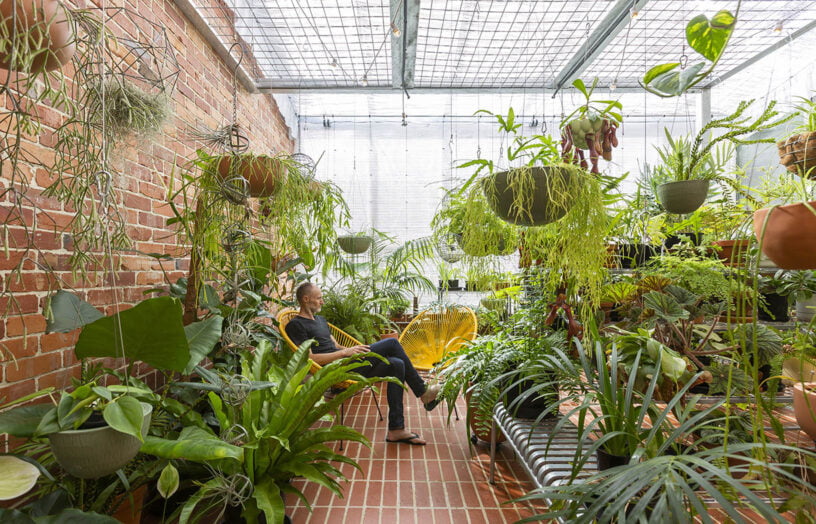 House profiles
House profiles
Greenhouse spectacular
This Passive House is comfortable throughout Canberra’s often extreme seasons, and has a greenhouse attached for year-round gardening.
Read more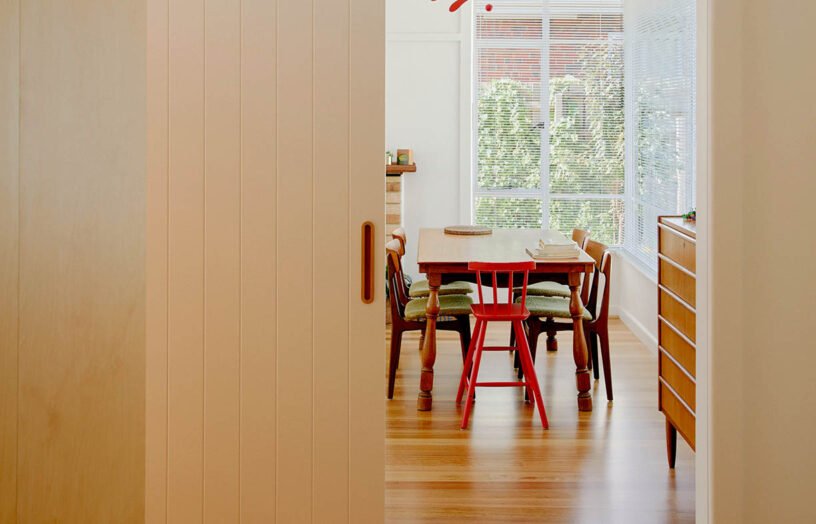 House profiles
House profiles
Like a charm
A smart renovation vastly improved functionality and sustainability in this small Melbourne home, keeping within the original footprint and retaining the cute period character.
Read more