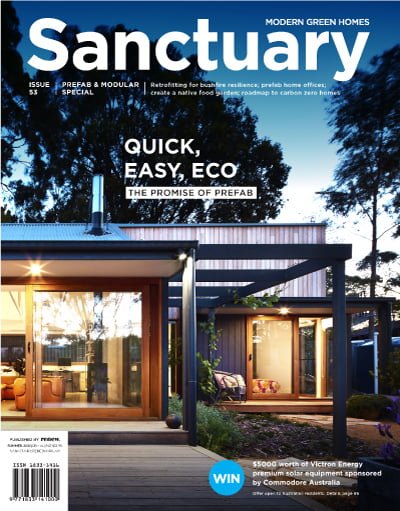Eco-effective collaboration
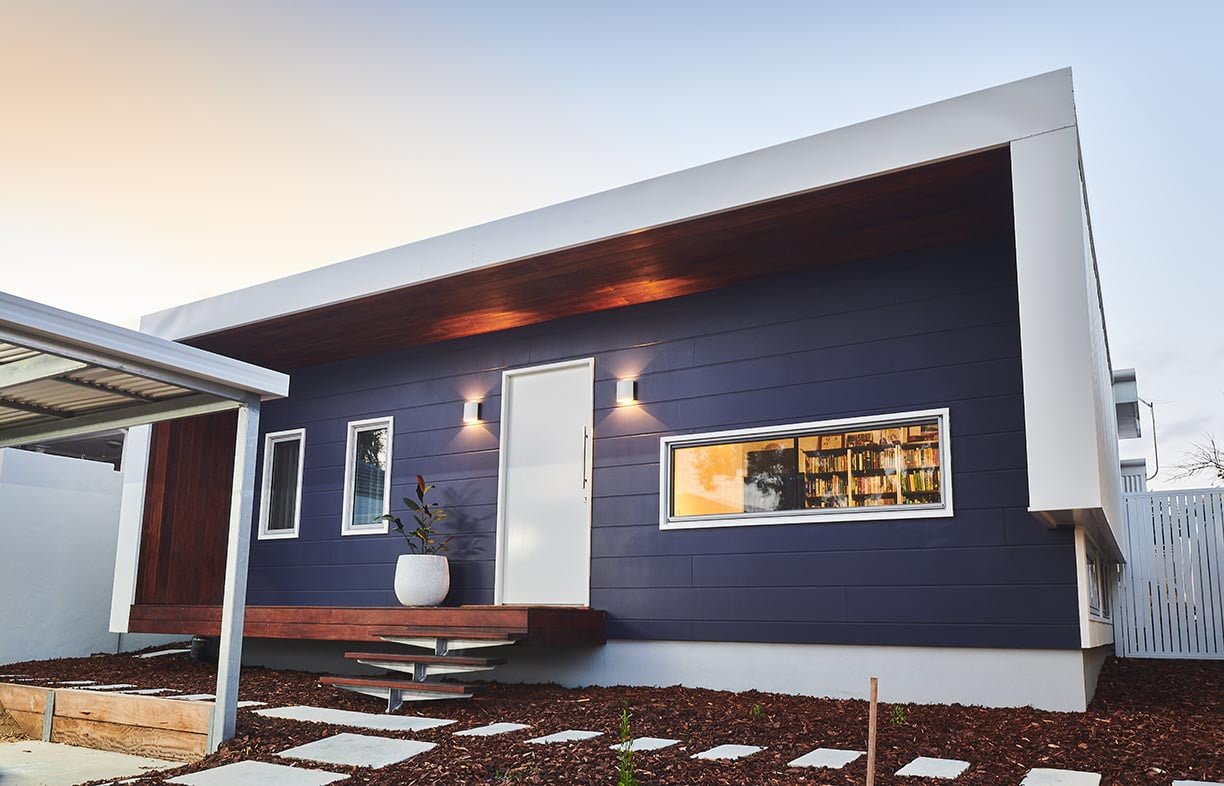
At a glance
- 8.2 Star, all-electric family home
- Affordable build using standard construction materials
- Floor-level windows for natural light and ventilation
- Kids’ playroom can be converted to third bedroom
Determined to do something about climate change, this young Perth couple worked with architect Sid Thoo to build a passive solar, energy-efficient and affordable family home designed to minimise their carbon footprint.
Perth couple Alisya Johar and Matthew Saxon describe themselves as “a bit obsessive” about renewable energy and combatting climate change. Alisya became excited about passive solar design while studying at university, and Matthew has a degree in sustainability. “Our primary goal is to help mitigate climate change, to demonstrate how to live in this world where we really have to do something about it,” says Alisya.
With this goal in mind, for their family home they purchased a 495-square-metre block in the inner Perth suburb of Mount Hawthorn; it featured a “terribly leaky” old house and an appealing north-facing rear garden. They began searching for an architect to build them a truly low-impact home, and discovered Sid Thoo. “Once we met Sid, we recognised him as being someone who was as passionate about sustainable housing and the environment as we were,” says Alisya. “He was also able to give advice in that first meeting that showed us that he thought not only about solar passive design, but about the full life-cycle environmental impacts of the materials that go into building.”
As well as having designed and built numerous green homes, Sid writes about and teaches ‘eco-effective’ architecture – a term he prefers to ‘sustainable’, which he says is overused and often misunderstood. “My philosophy as an architect is that while the way a building looks is important, I prioritise high performance and energy efficiency, particularly being able to quantify the performance. Then my secondary concern is ensuring that it is also a pleasant building to look at and be in,” says Sid.
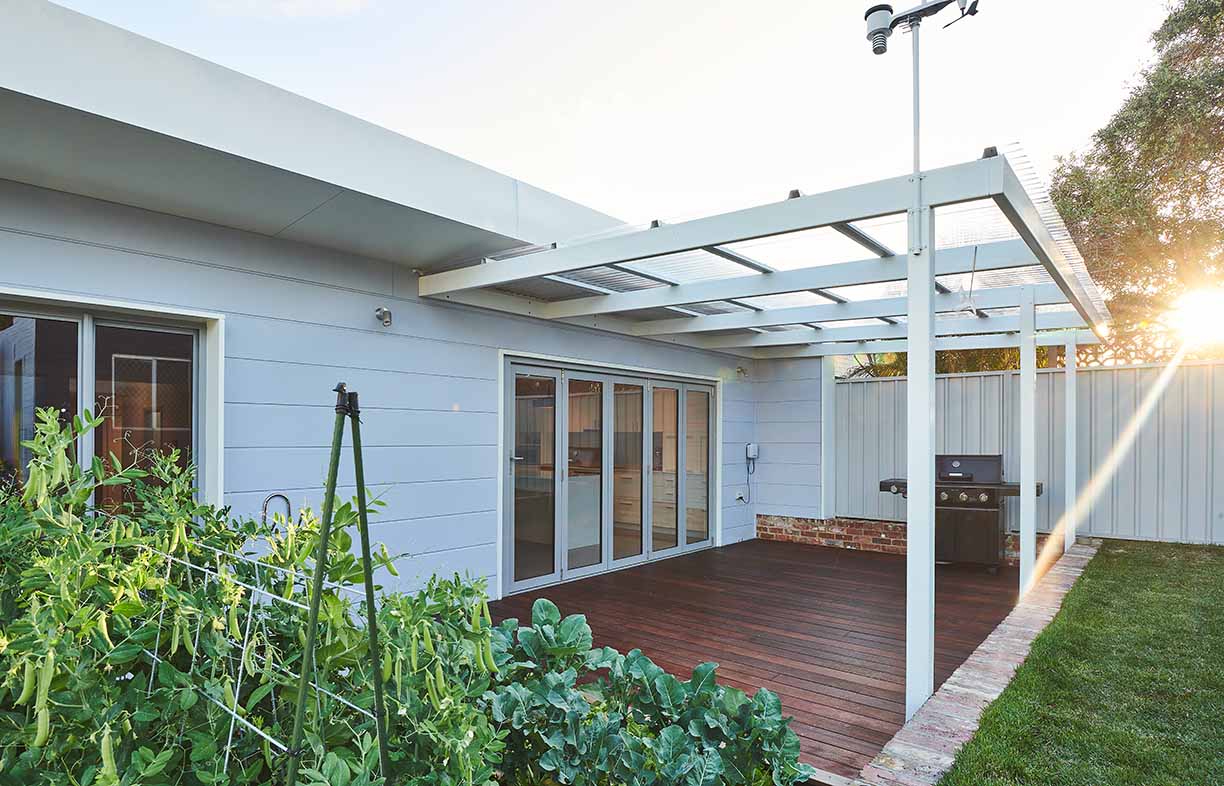
The brief was for a modest-sized single storey family home designed to minimise their carbon footprint, with a spacious garden to grow their own food and manage waste. Alisya and Matthew wanted a contemporary look, but it still had to fit in with their conservative neighbourhood of post-war era houses.
As always, Sid started with passive solar design principles. He put an open plan living, dining and kitchen area at the rear end of the house, opening to the north onto a deck and the garden, and the rest of the design grew from there. There are two bedrooms and a study at the southern end of the house, and a sunken playroom off the living area that could be converted into a third bedroom down the track. All wet areas – bathroom, ensuite, laundry and kitchen – are consolidated to make the hot water plumbing more efficient by allowing shorter pipe runs and hence reduced heat loss.
To help achieve good passive solar performance on the block with its long north-south axis, the house is designed in three distinct sections or ‘shells’, each with a skillion roof. “The centre shell is slightly higher than the rear shell, enabling us to put in clerestory windows to get more northern light into those living spaces,” explains Sid. The roof section over the front shell slopes down to the north to provide an optimal angle for solar panels, and the overall roof design keeps the high points of the roofline low to suit the neighbourhood character.
To assist the thermal performance of the house it has excellent insulation and double-glazed windows and doors throughout. The floor is honed concrete (a similar process to polishing, with a matt finish) treated with a penetrating water-based sealant, which provides thermal mass and is easy to clean – a major benefit given that their children have recently been diagnosed with dust allergies.
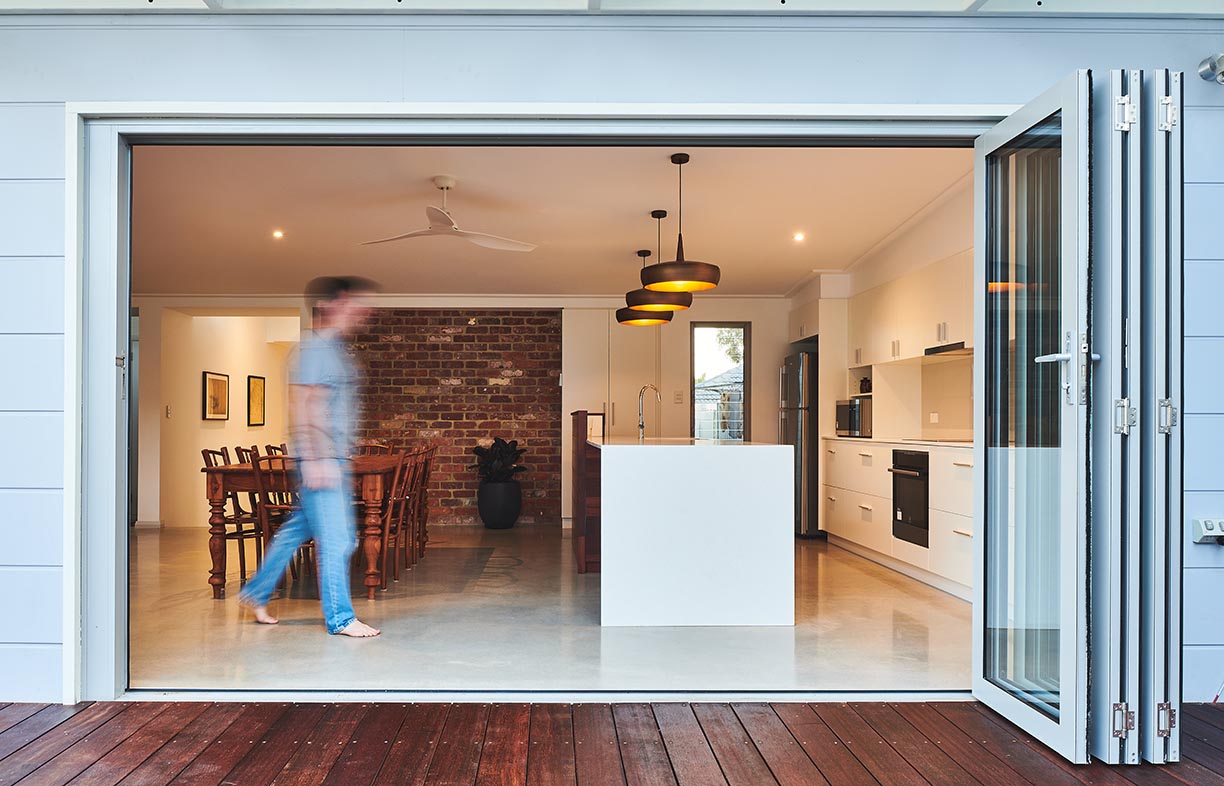
Other notable features include toilets with integrated hand basins for water efficiency, openable floor-level windows that bring in cool breezes and light, and the sunken playroom. “The theory is that if all the toy chaos lives at a slightly lower level in its own room then it doesn’t spread all the way through the house,” explains Sid optimistically.
As Matthew explains, they opted to make their home all-electric for two reasons: first, to reduce fossil fuel use and its associated carbon emissions. “By powering the house using grid electricity we are likely to be emitting less and less carbon in the future, as more and more renewable energy goes into the grid,” he says. And second, it reduces energy bills: there’s no daily gas connection fee to pay, and electricity needs can be partly met with free solar generation.

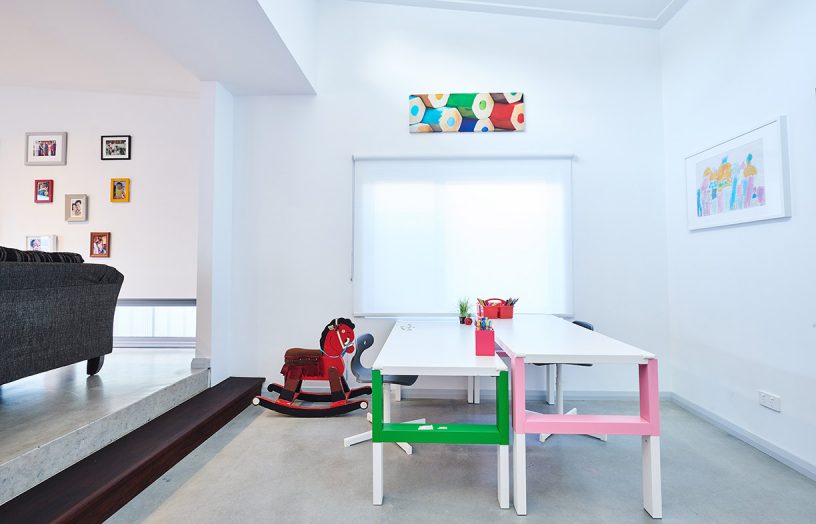
The house is also remarkably energy efficient. Ceiling fans provide the only active cooling and there is no active heating; data from the family’s home weather station shows that the house stays within a comfortable 18 to 26 degrees Celsius range for three quarters of the year. The 5.67 kilowatt solar system provides a large proportion of their electricity needs, which at an average of 10.7 kilowatt-hours per day is less than half of their consumption in the original house, and in their first year in the new house they exported over 20 kilowatt-hours per day back to the grid. Their energy bills for that first year totalled $350, and Matthew estimates that their carbon footprint is around one fifth of the average Australian household.
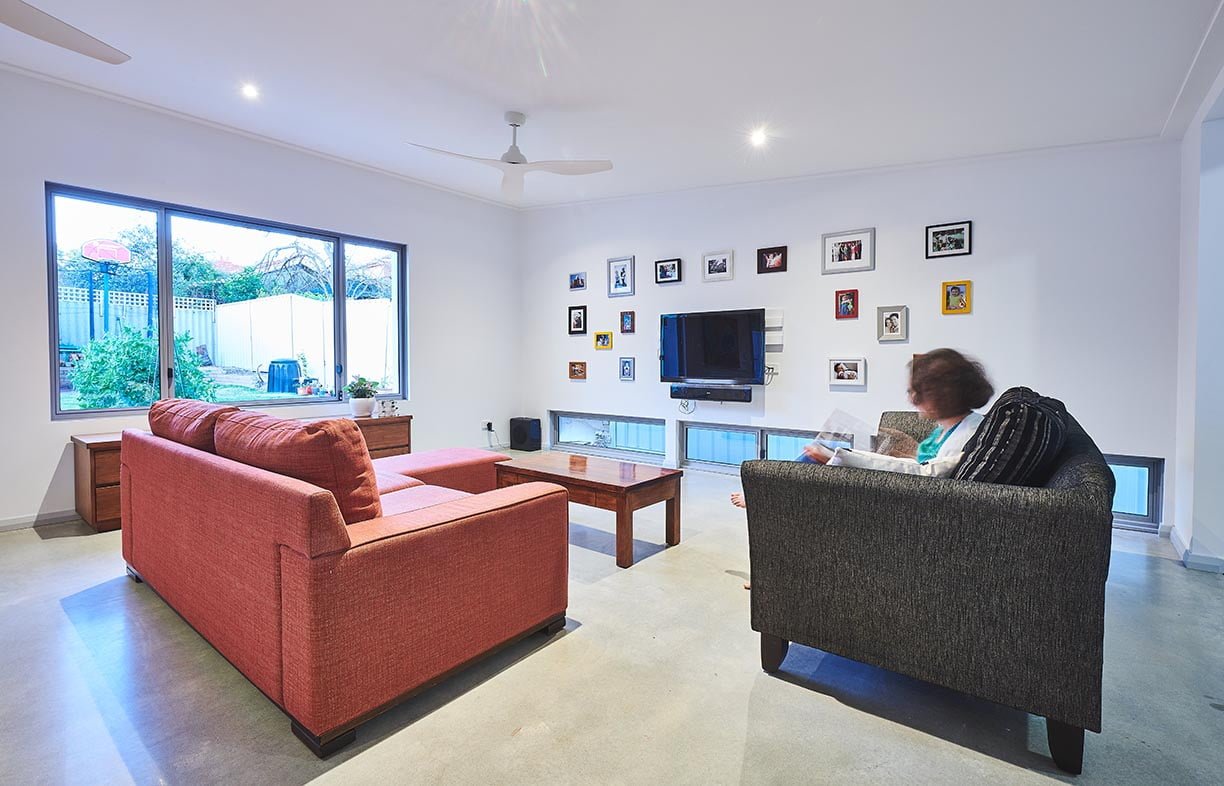
The house is airy and flooded with natural light. “We absolutely love it. We feel so comfortable,” says Alisya. Matthew adds that they are proud to have demonstrated that anyone can have a “nice, different, architecturally designed house that’s very environmentally friendly without costing much more than it would have anyway.”
Sid loved working with clients who are so passionate and knowledgeable about sustainability. “By working together, we combined forces to get a better outcome than if I was the only one pushing the sustainability agenda,” he says.
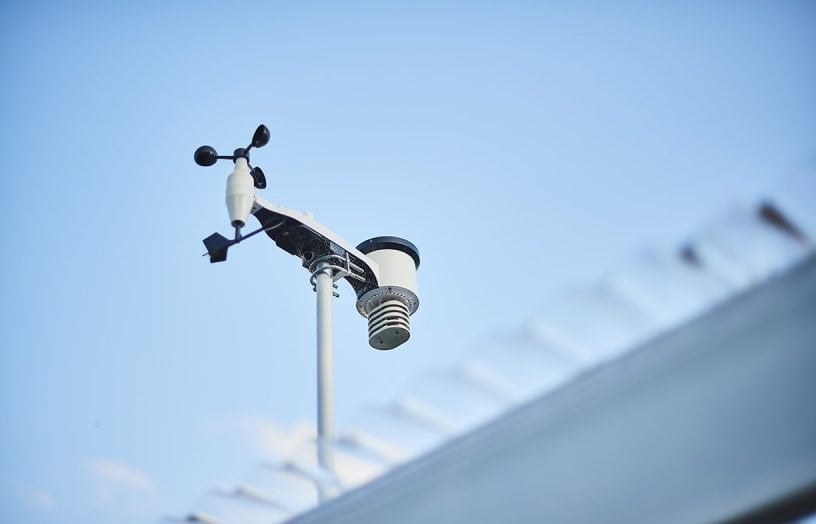
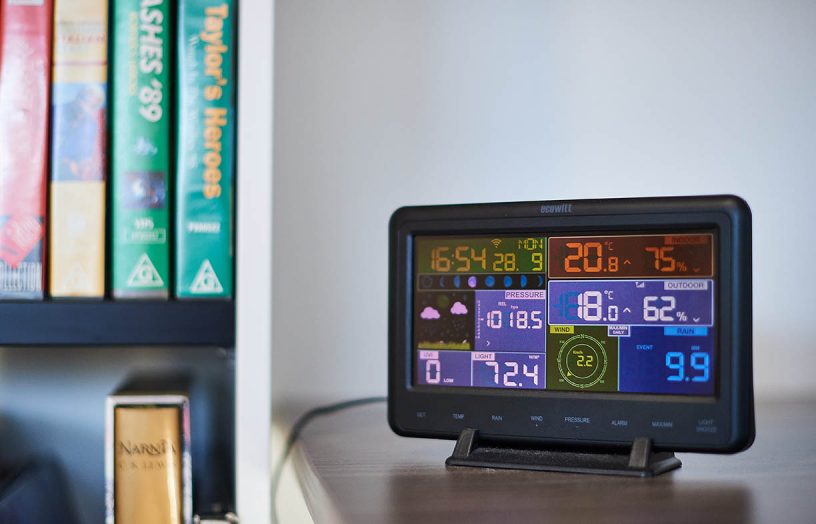
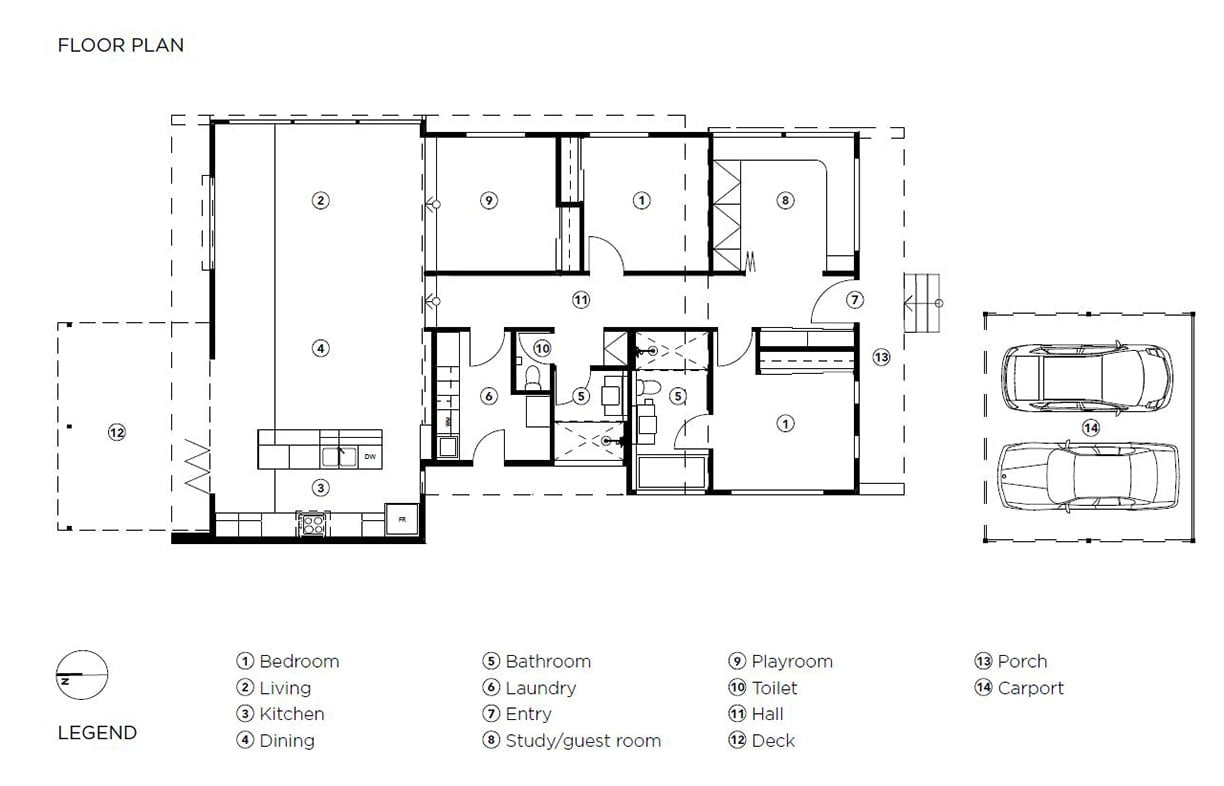
Further reading
 House profiles
House profiles
An alternative vision
This new house in Perth’s inner suburbs puts forward a fresh model of integrated sustainable living for a young family.
Read more House profiles
House profiles
Quiet achiever
Thick hempcrete walls contribute to the peace and warmth inside this lovely central Victorian home.
Read more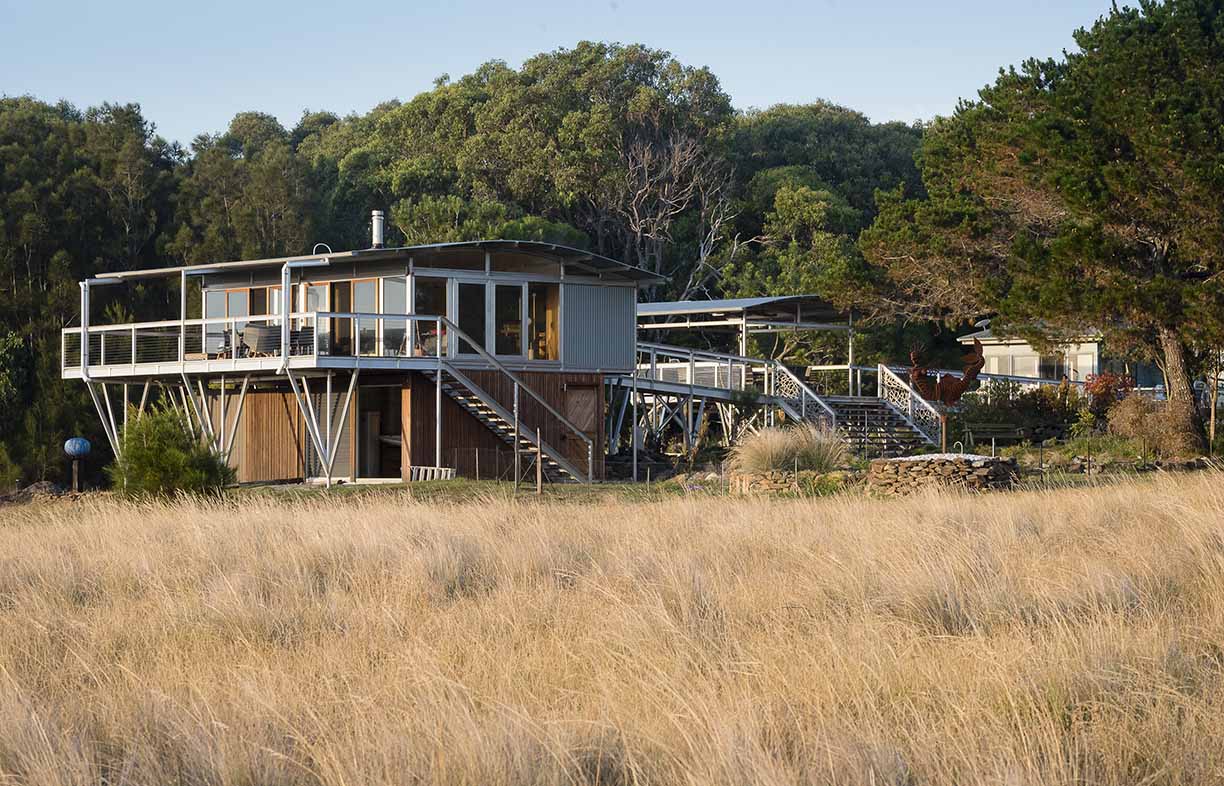 House profiles
House profiles
Pretty perfect pavilion
A self-contained prefabricated pod extends the living space without impacting the landscape on Mark and Julie’s NSW South Coast property.
Read more

