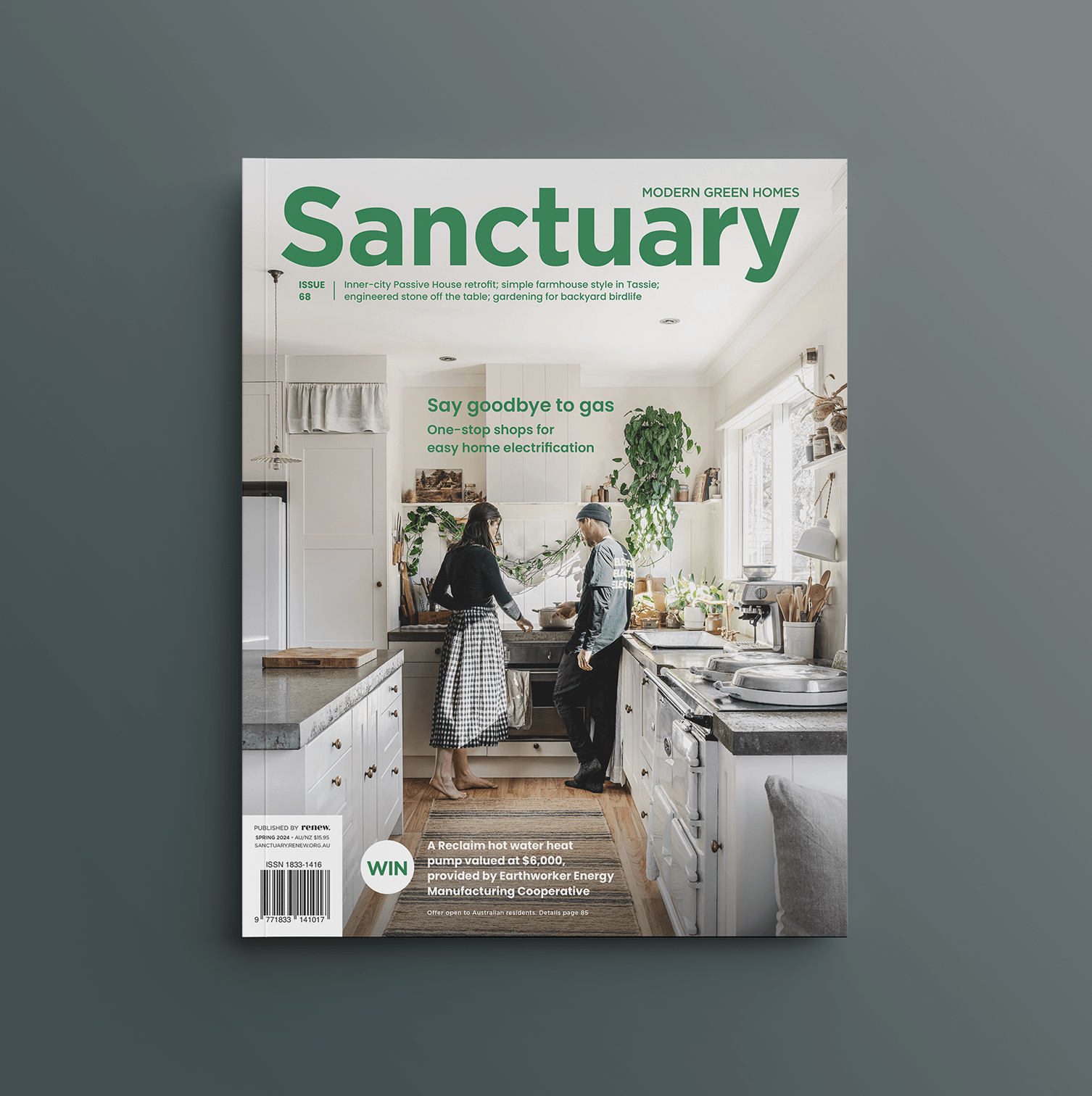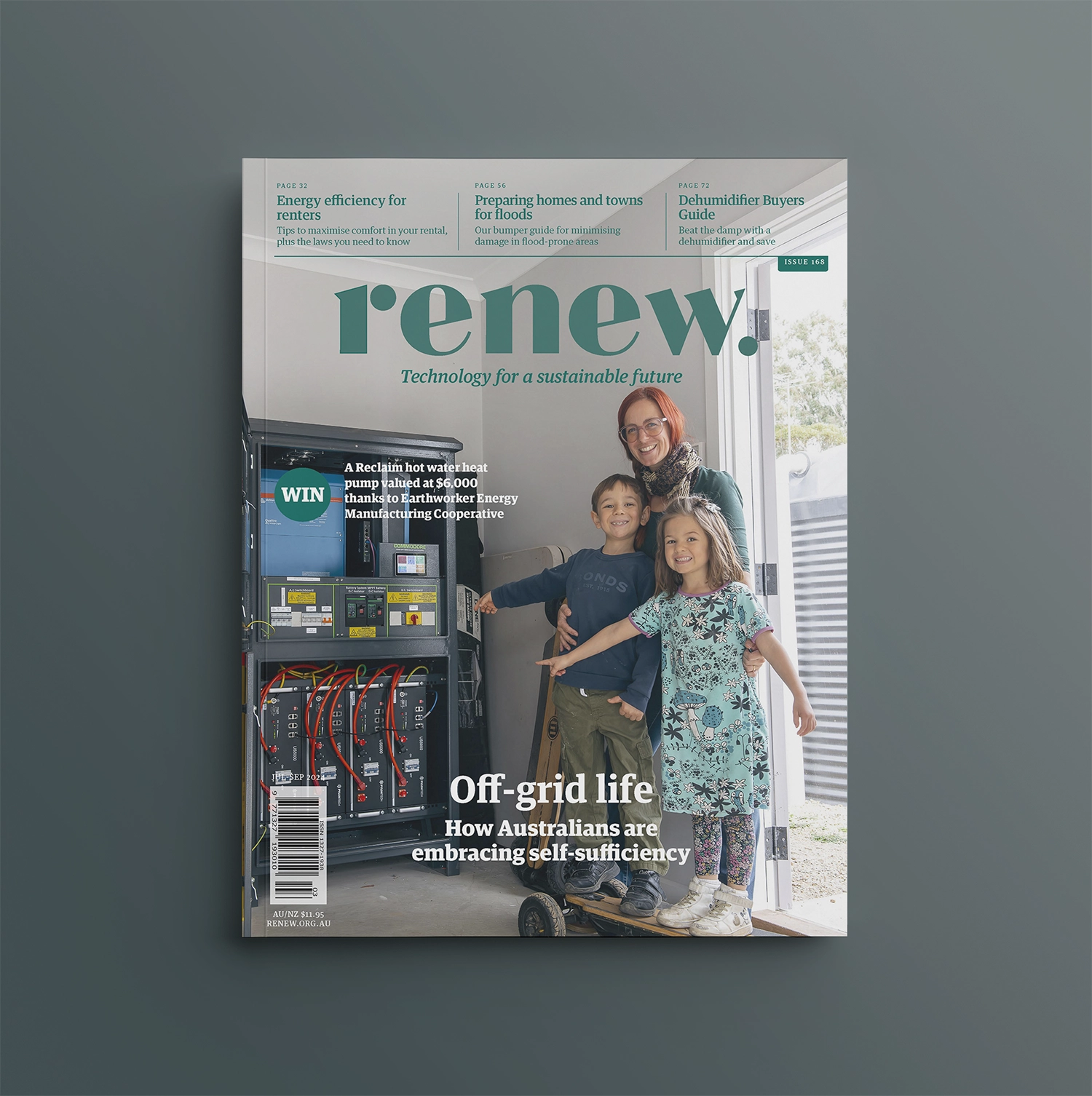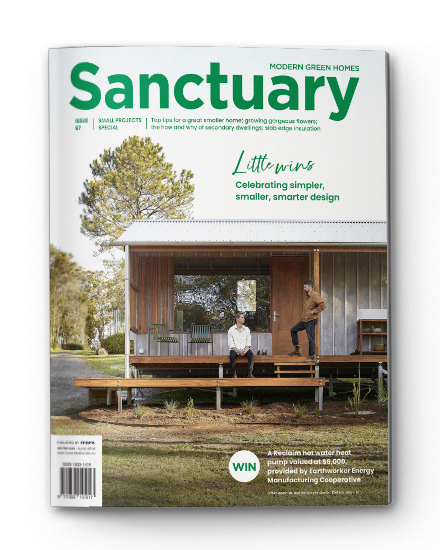Doubling up: The why, how and where of building a secondary dwelling
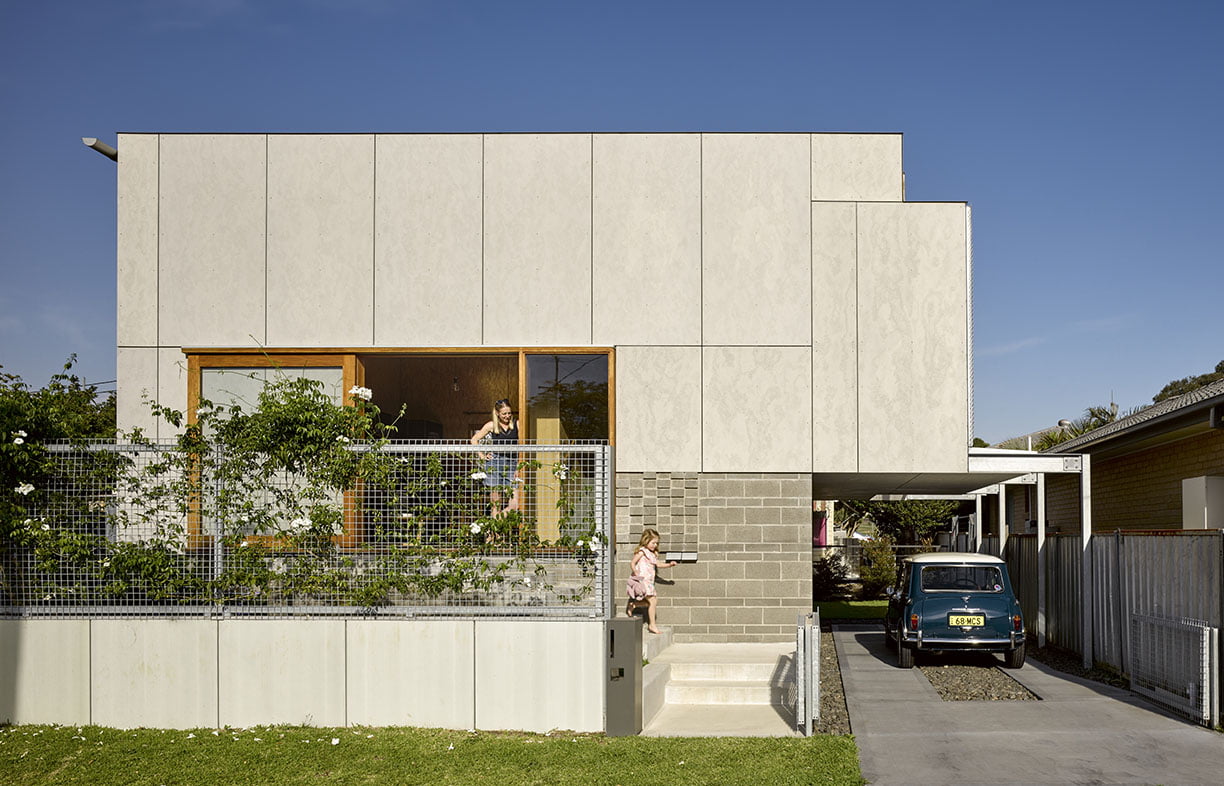
The good old ‘granny flat’ isn’t just for your elderly relatives any more. Secondary dwellings have a lot to offer in a tight housing market, and the regulations that govern them are evolving. Victorian building designer Andrew Ferris gives us a rundown.
Unless you have been living under a rock, you will have noticed that Australia is experiencing some pretty stressful cost of living issues, along with a housing affordability crisis. (If you are living under a rock, that could well be the reason!)
At the core of the affordability issue is a housing shortage. According to the Australian Bureau of Statistics, in the year ending 30 September 2023, Australia’s population grew by 659,800 people. The average household size is 2.52, meaning around 260,000 new homes are needed each year to house them. However, according to PopTracks, just 170,000 new homes were built in the year to March 2023 – the most recent data available. And indications are that construction of dwellings is slowing, not increasing. We are simply not keeping up, and with so much demand and so little housing stock, rents have escalated to the point that they are no longer affordable to many (housing is considered ‘affordable’ when rent is a maximum of 30 per cent of a household’s income).
Governments have tried to solve the housing affordability crisis in various ways, including by applying pressure on landlords to sell up and providing incentives to retirees to downsize, all in the name of making more houses available to buy, but that’s kicking the can down the road. If a large percentage of your income is being directed to rent, then it’s very difficult to save a deposit for a home of your own. Our governments also regularly spruik plans to build ambitious numbers of new homes, but history shows us that this is not what governments do well. Arguably, they should instead focus on their key role: facilitating the framework and legislation to activate a private sector response to the crisis.
One option with promise is the secondary dwelling, also known as an ancillary dwelling or ‘granny flat’. A second, usually separate, habitable building on a block, this kind of structure is distinctly different from a dual occupancy development where the land is subdivided into separate titles. For many years, granny flats were something of an elephant in the room, with restrictive rules: usually not officially a dwelling by planning or building definitions, they were often required to be demountable, occupied only by a dependent family member, and removed when the dependent person no longer needed it (however, in practice they seldom were removed).
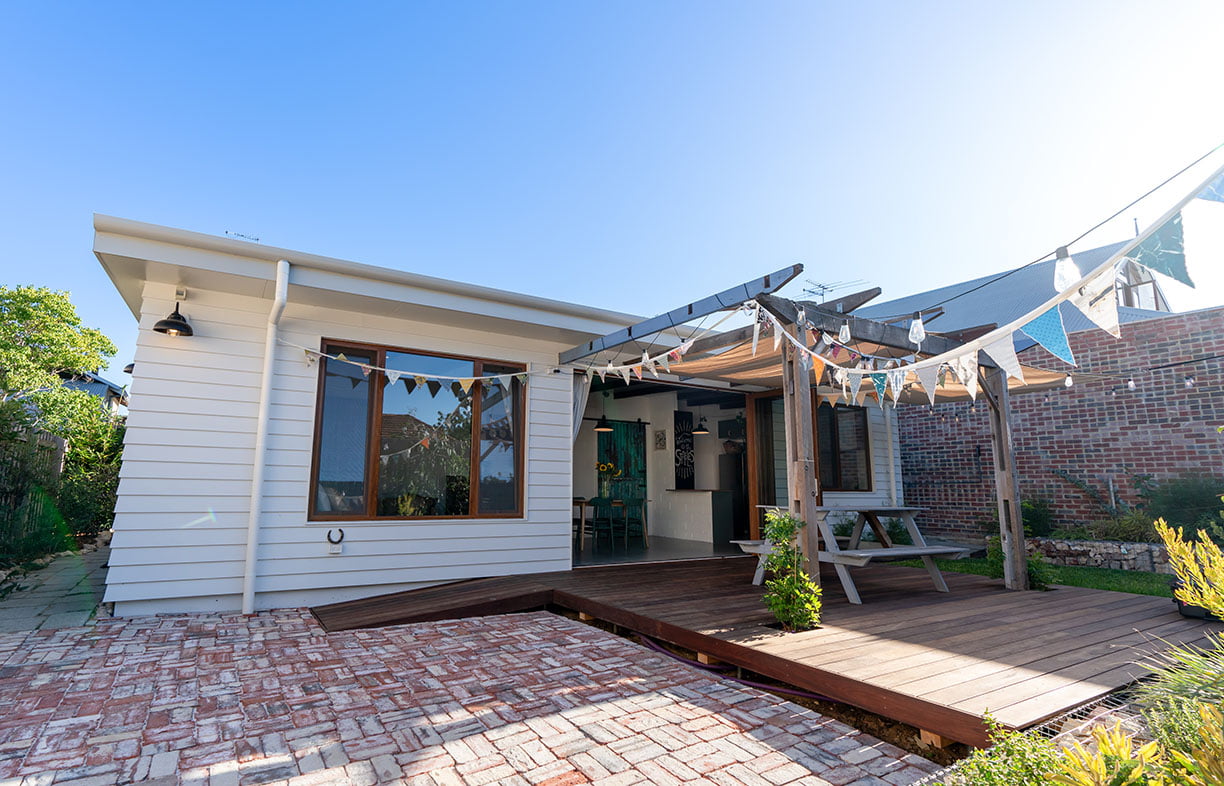
State governments have been reluctant to open the door to a broader, less restrictive definition of a secondary dwelling, and many councils have also pushed back. In the past few years, though, many states have made it easier to build one, and the sky has not fallen. In fact, this type of dwelling can play an important part in the multi-pronged approach to diversifying our housing stock that’s necessary for addressing the affordability crisis.
Whether it’s retirees moving into a unit in the backyard and renting the main house out for income, accommodation for young adult children, an elderly relative or a friend, or a smaller and more affordable place to live for students, people saving for their own home, or people who move often for work, secondary dwellings can be a solution.
Each state has its own definition of a secondary dwelling and its own planning and building requirements for approval to construct one (see facing page for an overview), but many of the principles and objectives are similar. Until late 2023, Victoria still considered such a dwelling a ‘dependent person’s unit’ (DPU) with its restrictive uses and requirement for removal once the dependent person no longer required it. However, newly minted ‘small second dwelling’ (SSD) regulations in the state now allow for the construction – in many cases, without the need for a planning permit – of a secondary dwelling of up to 60 square metres on blocks over 300 square metres with an existing house. Anyone can live in them, and they do not need to be relocatable. (In fact, the old DPU building type has been completely removed from the planning framework as part of the changes.)
Not only do updated regulations like Victoria’s – now more in line with other states – make it easier to build a secondary dwelling, but they should also lead to better-performing ones.
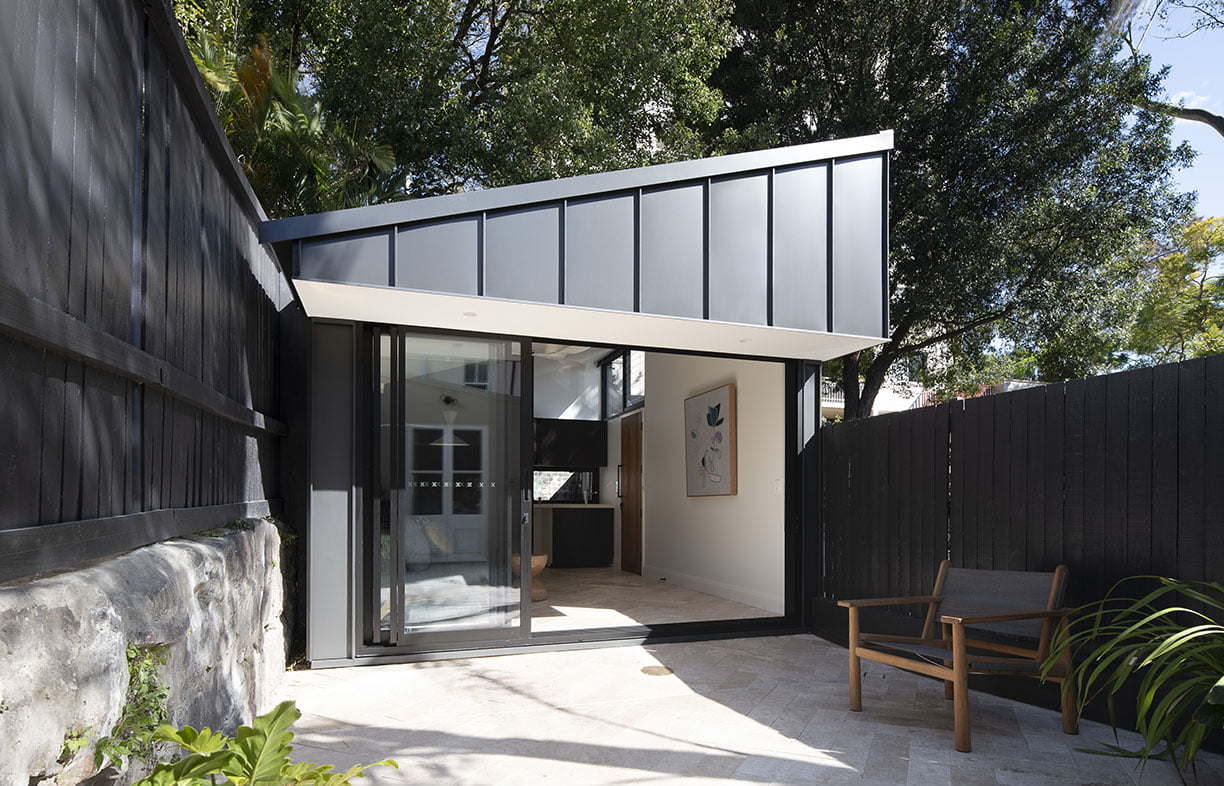
As they are now defined as Class 1a dwellings, the usual National Construction Code requirements (including energy efficiency requirements) must be met. Designers will need to consider design criteria such as overshadowing, orientation and passive solar design to achieve at least the minimum Star rating and deliver a quality product. This can only be a good thing; increased availability of energy-efficient, small-footprint dwellings that cost little to run will help alleviate the cost of living crisis.
If you are interested in building a secondary dwelling on your block, it is important to remember that planning and building rules, permitted uses, assessment criteria and so on are different in every state and territory, and there are also likely to be specific controls and limitations imposed by your local council. Do your research for what applies in your location. It is also important to seek proper financial advice.
Although secondary dwellings are certainly not a magic bullet for the housing affordability situation, I’m hopeful that with more appropriate regulations in place, in a pretty short timeframe this type of housing will not only be embraced, but will start to become embedded in strategic planning for housing needs.
AUASTRALIAN CAPITAL TERRITORY
A secondary residence (SR) of between 40m2 and 90m2 can be built on a block over 500m2 that contains a principal residence. The SR must:
– Comply with Australian Standard AS4299 Adaptable Housing (Class C)
– Adhere to setback requirements
– Provide clear pedestrian access, at least one car parking space, and private open space for SR occupants.
For more: planning.act.gov.au
NEW SOUTH WALES
Secondary dwellings (SDs) are permitted in residential zones on lots of at least 450m2, and may also be permitted in other zones. You can build an SD without the traditional council approval process, provided that:
– The SD is under 60m2 and under 3.8m in height
– The SD is at least 1.8m from existing structures and 3m from trees over 6m in height
– 3m rear and 0.9m side setbacks are maintained
– The property has maximum 50% site coverage, including the main dwelling footprint and garage, and at least 25% landscaping
– The SD has a minimum of 24m2 of private open space.
The lot cannot be subdivided. You will require a complying development certificate (CDC) from either your local council or an accredited certifier.
For more: bit.ly/NSW-SD
NORTHERN TERRITORY
An independent unit (IU) is permitted in most zones, with a maximum floor area of 75m2. It must meet all requirements under the NT Planning Scheme 2020, including setback requirements for ancillary structures.
For more: bit.ly/NT-SD
QUEENSLAND
Requirements vary depending on the council area in which the secondary dwelling (SD) is to be built. Usually, no planning approval is needed as long as the SD meets the development criteria in the ‘Dwelling house’ code or ‘Dwelling house (small lot)’ code. Common requirements are:
– An SD must be built on a property with a primary dwelling, and be the only SD on the property
– The SD is a maximum of 80m2 and within 20m of the main house
– The SD has an entryway that’s separate from the main house
– The SD is of a similar style and built with similar materials to the main dwelling
– From the street, it must appear that there is only one dwelling on the property
– If the SD is rented, a parking space for each dwelling (main and secondary) is to be supplied.
For more: bit.ly/QLD-SD
SOUTH AUSTRALIA
Both planning and building approvals are required in order to build an ancillary dwelling (AD). The main governing factors for approval are based on aspects such as site cover, private open space, soft landscaping and car parking. Generally:
– The property must be a minimum of 600m2 and have a primary dwelling
– The AD can be up to 60m2, with a maximum of two bedrooms
– The AD must share all services with the main house (power, water, sewer, and driveway)
– The AD must have at least 20m2 of private open space.
For more: bit.ly/SA-SD
TASMANIA
An ancillary dwelling (AD), also known as a secondary residence, can be built on residential-zoned land that has one existing dwelling. It must be on the same title as the main dwelling, share utilities, and be the only AD on the lot. It can be self-contained, and the maximum allowable size is 60m2.
For more: bit.ly/TAS-SD
VICTORIA
You can build a small second dwelling (SSD) that’s under 60m2 in most land use zones without a planning permit provided that:
– The block is over 300m2 with one existing house on it
– It’s the only SSD on the lot
– Dwelling height does not exceed 5m
– The SSD doesn’t have a reticulated gas connection or environmental overlay.
You will still need a building permit. Building requirements include that the SSD be set back behind the facade of the existing dwelling, have safe pedestrian access, and have at least 8m2 private open space.
For more: bit.ly/VIC-SD
WESTERN AUSTRALIA
An ancillary dwelling (AD) of up to 70m2 can be built on residential zoned land of any size without planning approval, provided that it complies with the latest R-Codes, does not prevent the main dwelling from meeting minimum open space and outdoor area requirements, and is located behind the street setback line. An extra car parking bay is not required if the property is close to public transport.
For more: bit.ly/WA-SecDwelling
Information compiled with the assistance of Phoebe McGrath, Design Matters National. Please note: While we have done our best to ensure this information is accurate, it is intended as an overview only. Please check requirements in your own state and council area carefully.
Further reading
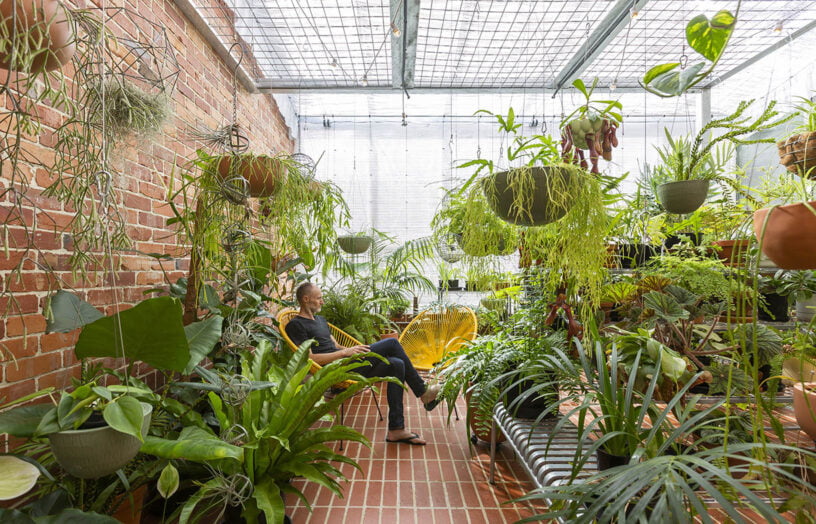 House profiles
House profiles
Greenhouse spectacular
This Passive House is comfortable throughout Canberra’s often extreme seasons, and has a greenhouse attached for year-round gardening.
Read more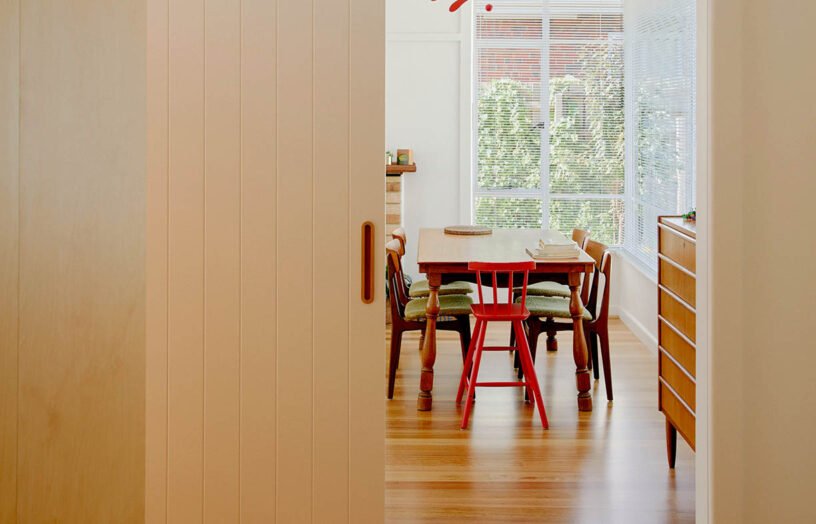 House profiles
House profiles
Like a charm
A smart renovation vastly improved functionality and sustainability in this small Melbourne home, keeping within the original footprint and retaining the cute period character.
Read more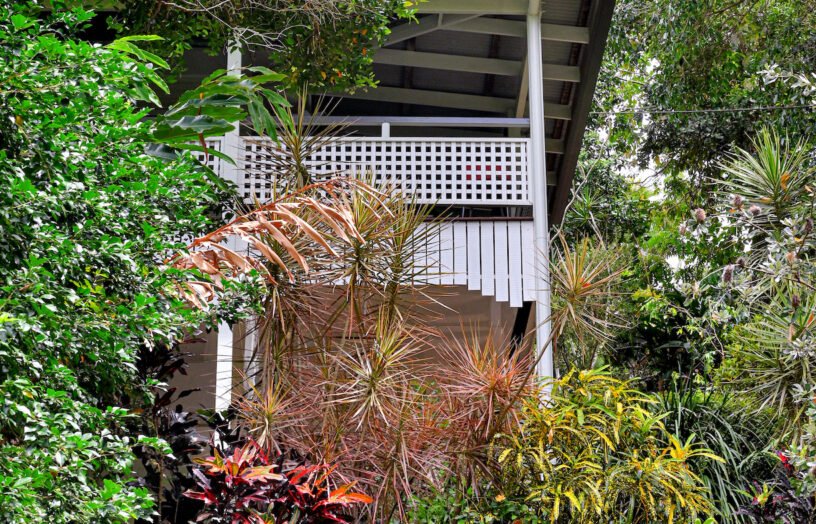 House profiles
House profiles
Airy flair
A minimalist renovation to their 1970s Queenslander unlocked natural ventilation, energy efficiency and more useable space for this Cairns family.
Read more