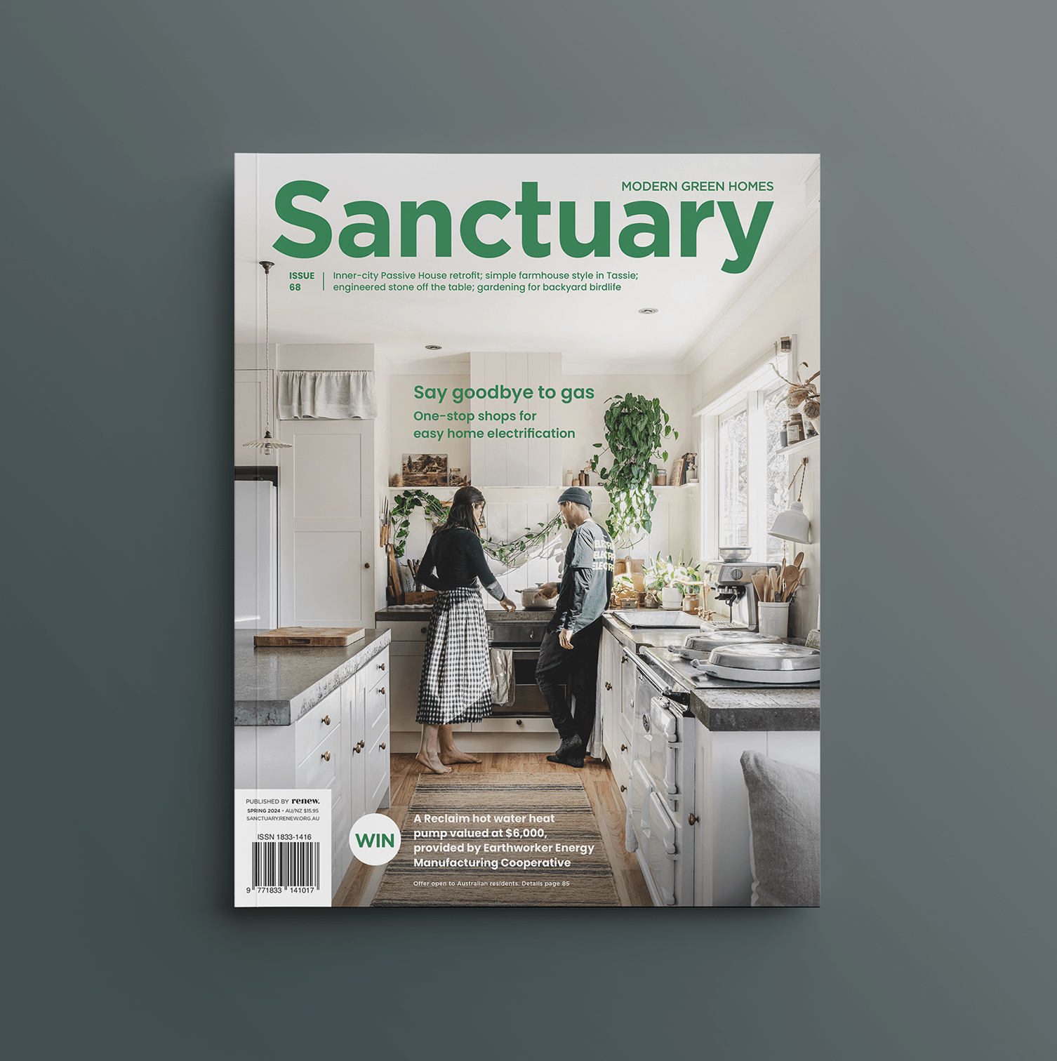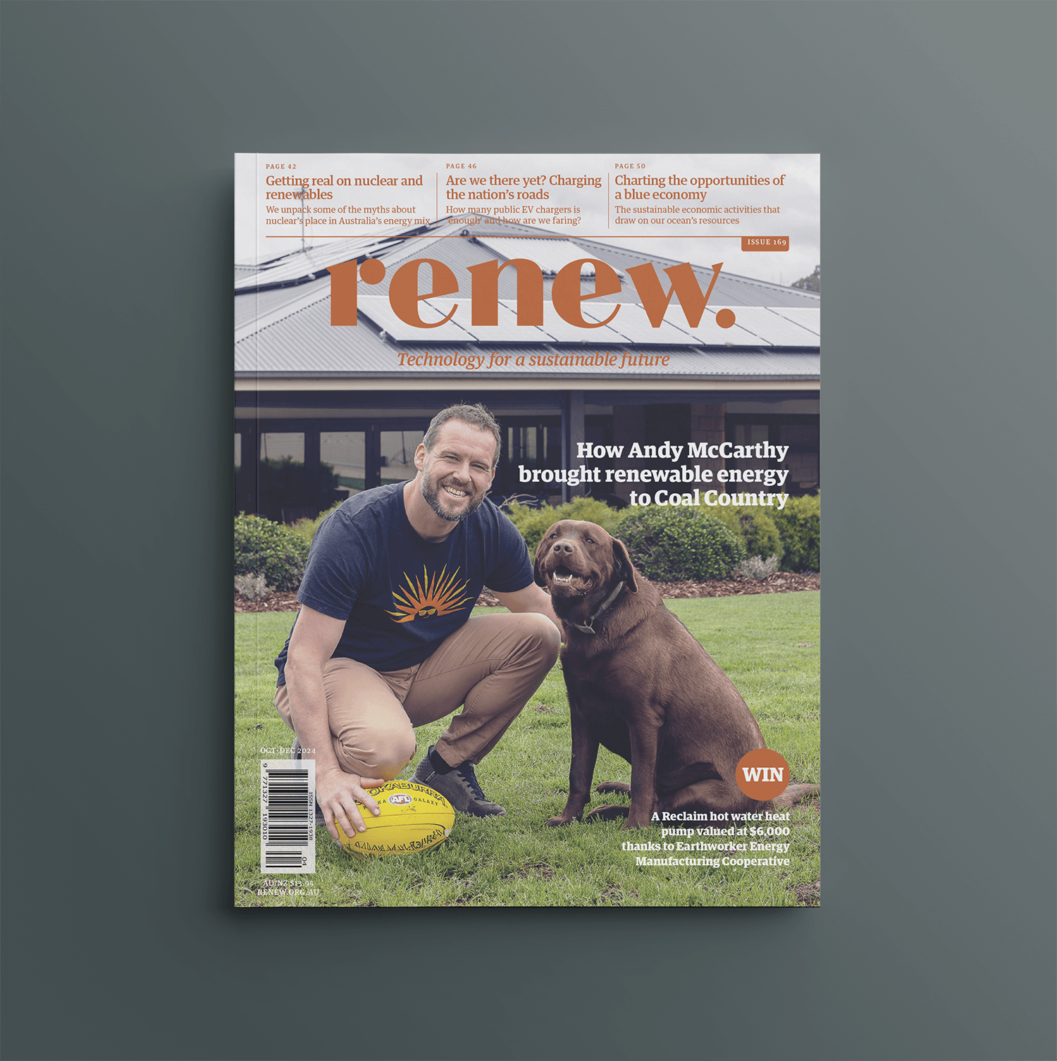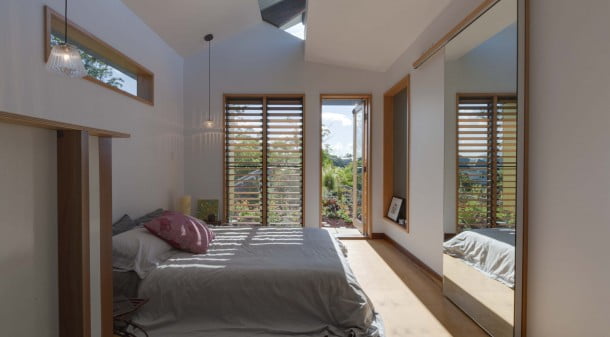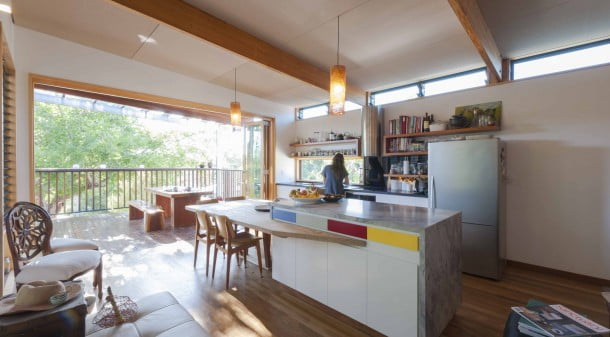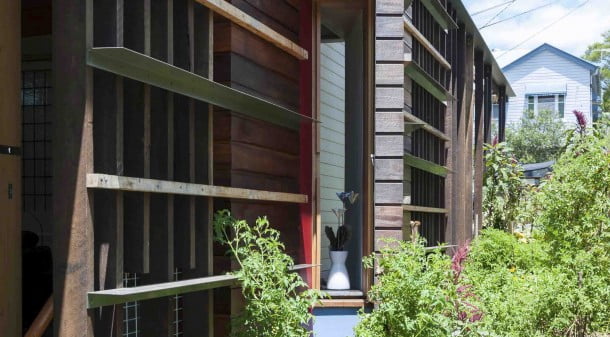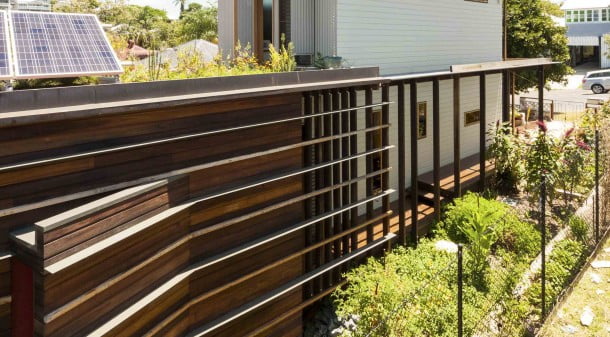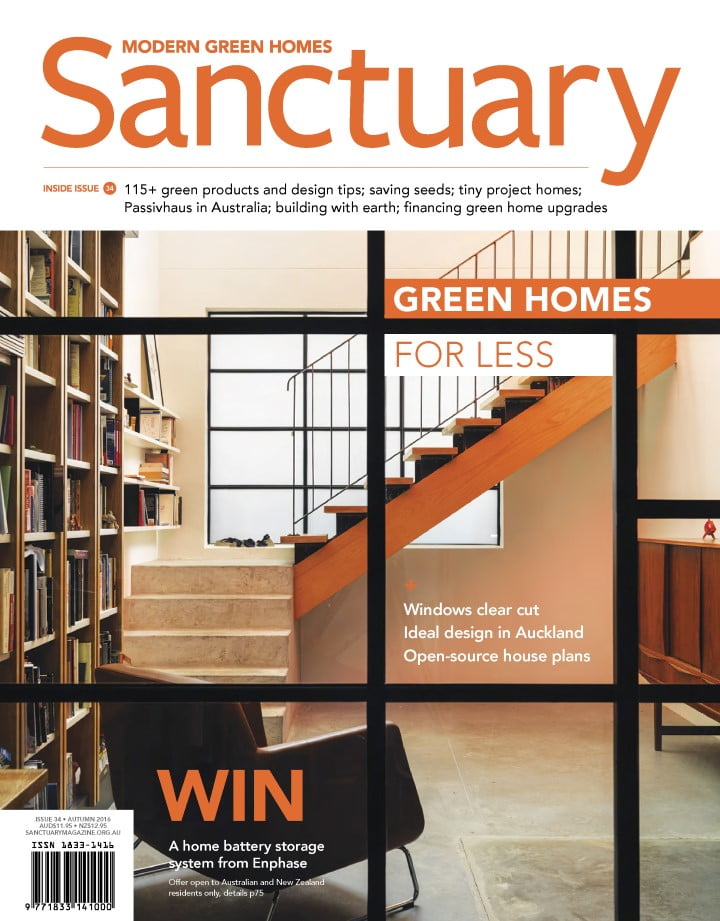City greening
The site of a former Greek community garden inspired an outward-looking approach for Mark and Lisa’s Brisbane house design, securing its food growing legacy and plentiful green space around and above their new home.
Vacant, quiet lots in inner urban areas are rare, but architects Lisa and Mark stumbled across one on a morning walk. As keen gardeners, they saw added appeal in the block’s previous life as a community food garden tended by its former neighbour, George. It was once so productive that his crops supplied not only his own household, but neighbours, friends and even local Greek restaurants.
When Lisa and Mark bought the block, the once fruitful plots had given way to weeds following George’s passing a few years earlier. The couple set about restoring the garden’s cultural value, and using it as inspiration for their joint design.
Their new house sits back from the north boundary to optimise winter sun and preserve the original raised garden bed, which supports herbs originating from its first crop. A compact design was needed for the narrow block, which suited Lisa and Mark’s philosophy “not to build larger than necessary.” Movable screens, generous ceiling heights, wide openings to the outdoors and a large deck make the spaces feel more generous and let the home expand for visitors.
A slightly elevated boardwalk leads to the house, allowing a direct connection with nature that continues throughout. Stepping down the slope along the narrow block, the internal spaces hover just above to “maximise interaction with the food garden”, explains Lisa. The cantilevered pathway protects the garden from footprints, it also allows plants to grow underneath in wetter times, and for better stormwater flow.
As the block had never been built on, Mark says they felt a strong need to “replace the amount of garden we were going to displace, by putting it back on the roof”. The original design was a single-level pavilion with a simple green roof over its entirety, but planning permission required something more in keeping with the neighbouring roof forms. After initial frustration, they saw it as an opportunity. “We were not going to get the full benefit of the green roof by just having an access hatch to it,” says Mark, “so, we thought why not sit a bedroom up there as part of our every day?”
In another example of clever sustainable design integration, a 20,000 litre rainwater tank forms the floor of the living room, with its exposed polished concrete top decorated with quartz collected on site. Built from blockwork rather than precast, to avoid damaging the nut trees with the use of a crane, the tank also provides a retaining wall to the workshop below, thermal mass to stabilise internal temperatures and an aesthetic separation between the ply floors of private spaces and the timber-floored living areas.
Lisa and Mark didn’t see the need for ceiling fans in a naturally ventilated house; with significant banks of louvre windows on all elevations, even after record-breaking summers, they’ve not regretted their decision. The upper bedroom and ensuite act as a thermal chimney and draw in pre-cooled air over vegetation through low- level louvres downstairs. Security screens to accessible windows, insect screens elsewhere and a cleverly detailed front door enable the house to be left open securely at all times.
While this is a seriously sustainable home, Lisa and Mark included some playfulness – “little pockets of interest for kids and adults that you don’t notice straight away”, says Lisa. “There’s a small common thread of red, yellow and blue coming through the house – timber screens, leadlight windows, joinery, tiling details, [fibre cement] panels at the front and the window on the north, where it splays out”.
To optimise quality and aesthetics for their budget, Lisa and Mark procured the majority of materials themselves (many repurposed), dressed rough-sawn timber, painted internally and externally, prepared recycled doors and made the entry door handles, gabion walls, the pergola, garden screens and workshop storage themselves. They also landscaped, propagated plants for and assembled the green roof. Stained plywood floors for bedrooms was affordable and attractive. Timber used was feature-grade – much more economical than higher grades – while a tree felled on the family property will be reborn as purpose-built furniture once it has dried.
With a palette of natural, carefully sourced materials which reflect their lifestyle and nature, Lisa and Mark describe living in their new house as comfortable and calming. Their nurturing of the outdoor space throughout the process has paid off too, with their growing family (they are expecting a baby in February) and the community set to benefit from its food-producing legacy.
Recommended for you
 ReNew
ReNew
Refuting myths about nuclear and renewable energy
There’s a lot of talk at present about nuclear energy being a strong contender in Australia’s energy market. But how much is political spin getting in the way of fact? Dr Mark Diesendorf unpacks some of the myths that are out there.
Read more Climate change
Climate change
Charting possibilities of the blue economy
Mia-Francesca Jones explores the opportunities of the blue economy for oceanic health, as well as human and planetary wellbeing.
Read more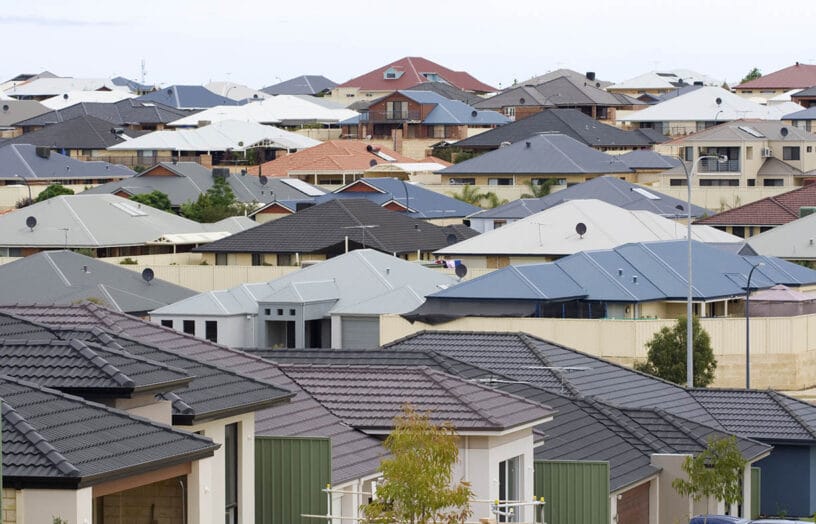 All-electric
All-electric
Mandatory disclosure of energy ratings on the horizon
Graham Hunt introduces us to a soon-to-be-implemented national framework that will be a massive win for renters and homebuyers.
Read more