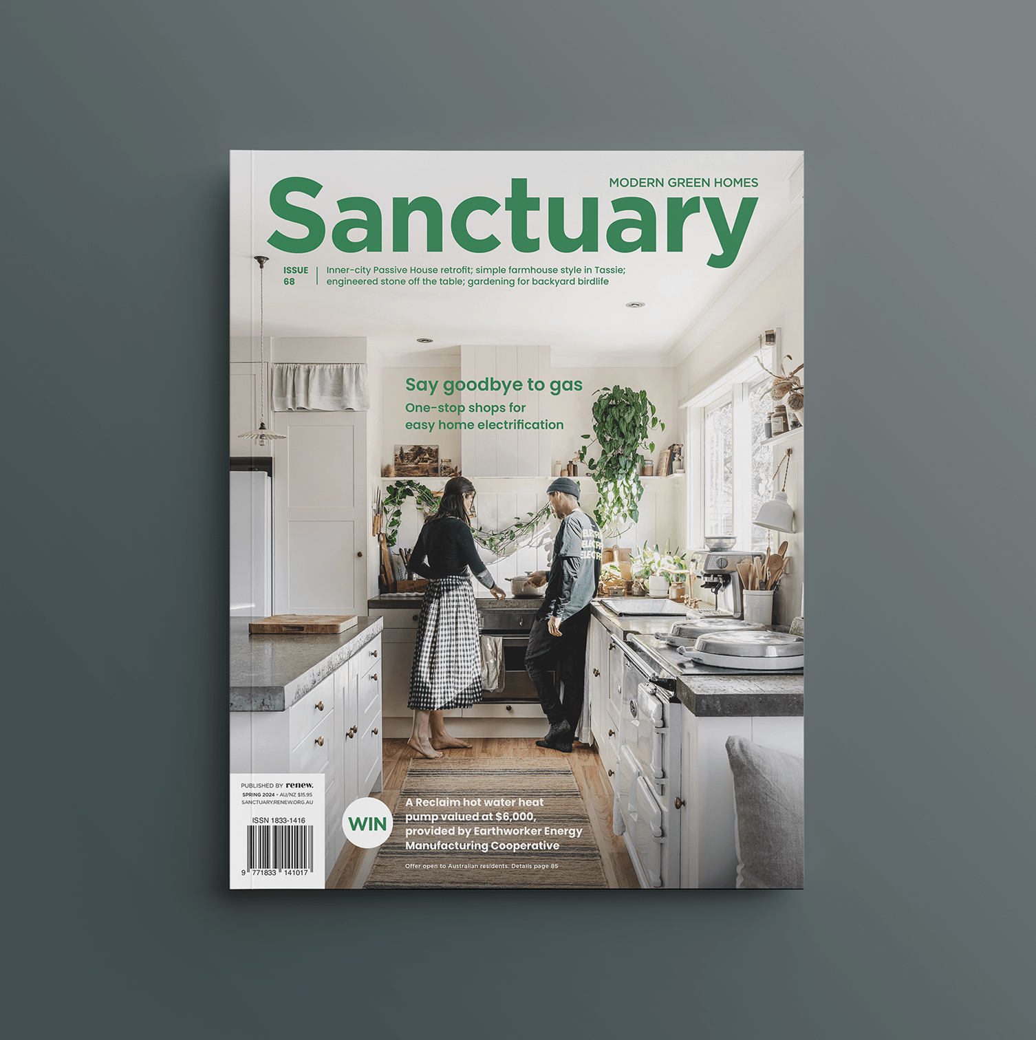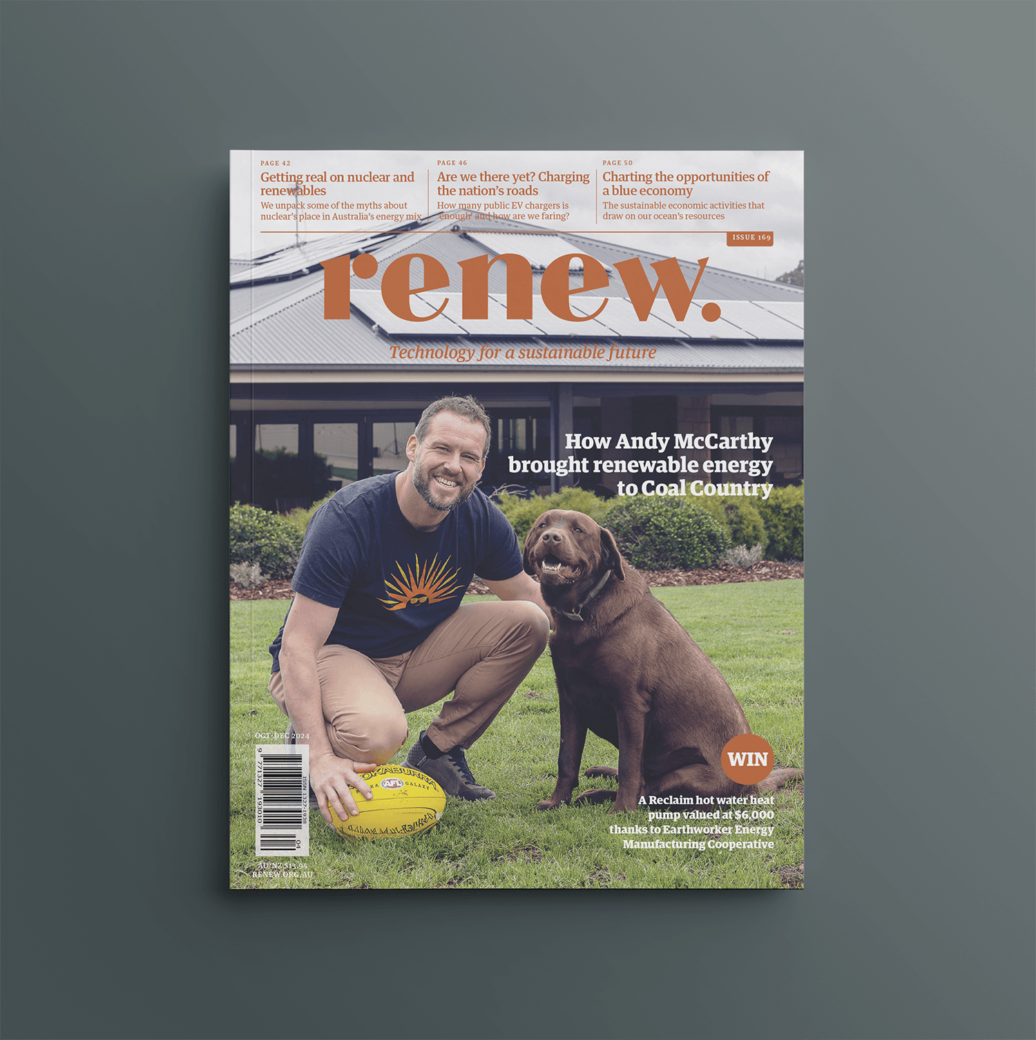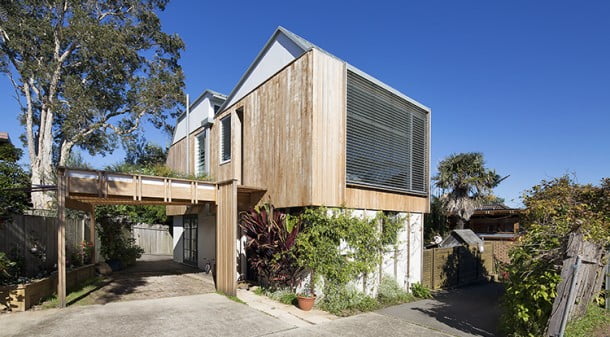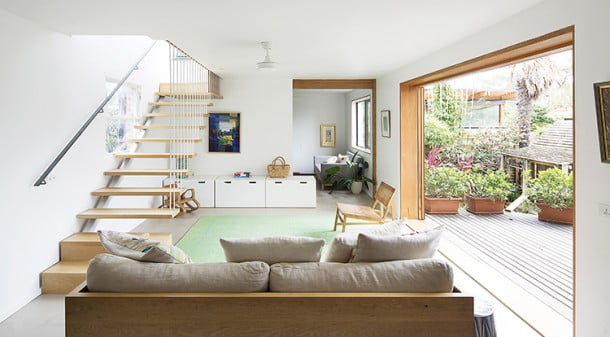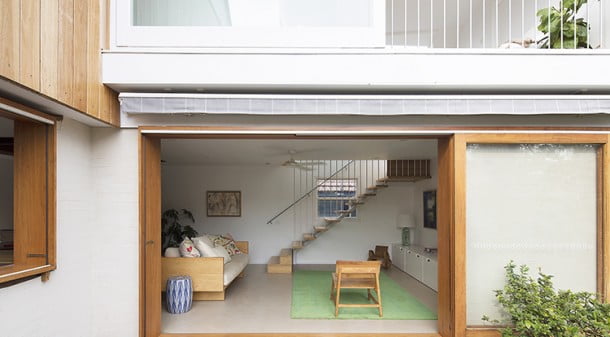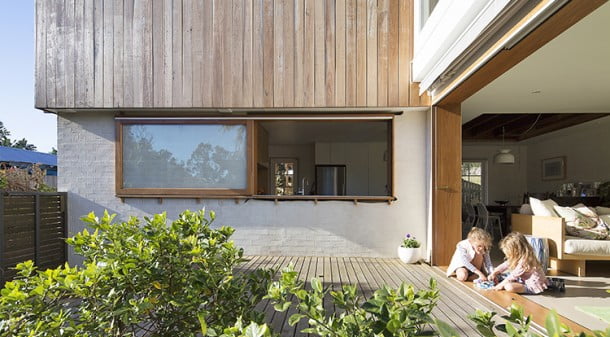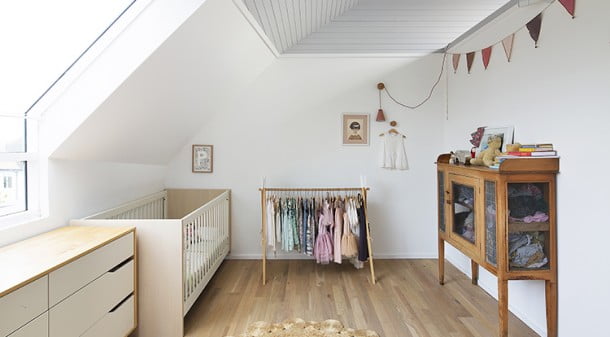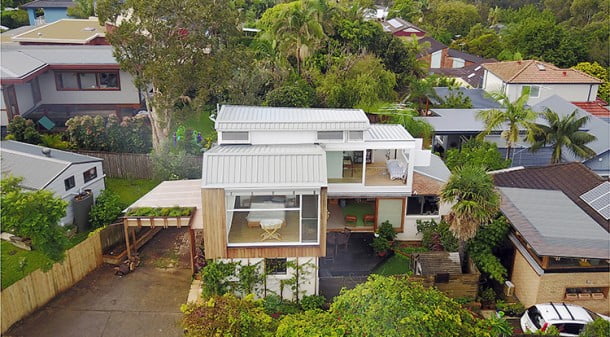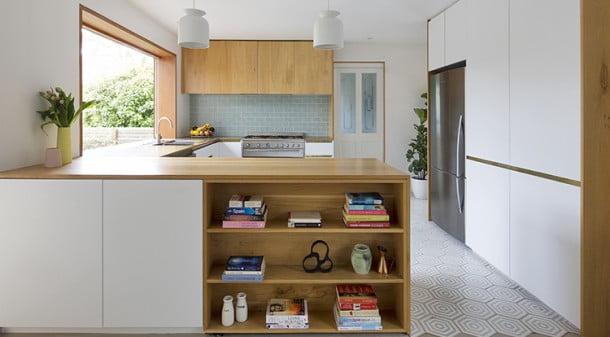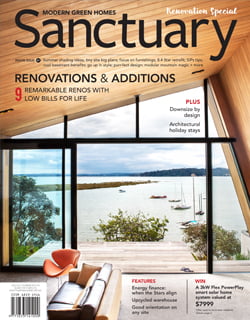Bucking the trend
Undeterred by the obvious shortcomings of this small house on a tiny block, architect Kurt Crisp has created a light-filled, sustainable and much-loved home for his family.
For architect Kurt Crisp and his wife Alice, a physiotherapist, gaining a foothold on Sydney’s property ladder seemed like an impossible dream. Kurt grew up in South West Rocks and Alice has fond memories of her childhood holidays on the Northern Beaches; they both longed to provide a similarly carefree and outdoorsy lifestyle for their children, three girls and a boy who range in age from six months to seven years old.
As an architect and co-founder of Buck&Simple, Kurt had a slight advantage over other potential buyers when a small house hit the market in a suburb they liked in early 2015. He could see a way to add a second storey to the tiny dwelling, even within the constraints of the local planning code, where others could see only trouble and disaster.
The 260 m2 block is an anomaly in an area where the minimum lot size is 550 m2, Kurt says. “The size was tiny but the location was great, and I knew we’d get it for a reasonable price,” he explains. “There is a bus stop two minutes from our door, and I can ride my bike to work, so everything lined up.
“Even the real estate agent was saying it would be a difficult process to add a second storey, but I relished the challenge.”
As well as having to work within a building envelope prescribed by council, Kurt had to forge strong working relationships with his neighbours before and during construction. These include three nearby houses that share the right-of-way driveway, and five additional homes that border their battle-axe block, which is hemmed in on all sides.
Kurt’s first plan – which kept the original ground floor home virtually intact to save costs – involved adding a second floor with three bedrooms and a bathroom, but it generated some objections about overshadowing from neighbours. “I had to amend that design to further consider solar access,” he says. “Then I built a plywood model and took it to all the neighbours to show them, before we submitted the plans to council again. I had redesigned the girls’ bedroom to make it a compliant building, and following that round of discussion, we got approval.”
Making those changes led to complications at the build stage: the three-metre-high wall tilts inwards to create the roof at a 45-degree angle, resulting in some complicated geometry, Kurt says. “I had to do a detail drawing of every wall to build the studs, which was particularly difficult at the point over the stairs – the lowest point of the rake – but making those changes allowed us to comply and still meet our environmental goals too, so we achieved everything we wanted to.”
Those goals revolved around cross ventilation – which relies on high-level skylights and openings that help to expel warm air in summer – and solar access and thermal mass, which is achieved by the northern aspect, carefully placed windows, including in the clerestory roofline, and concrete floors, which trap and release warmth from winter sun.
Upper-level windows are screened with adjustable blinds and shutters that enhance privacy and mediate changes in light and weather; the house was designed without mechanical heating or cooling. “Sydney’s climate is pretty forgiving, but you need to be flexible. In winter it does sometimes get cold, so we put more clothes on, and in summer, we dress appropriately when it gets hot,” Kurt says.
The new addition was constructed using a lightweight timber frame with a conventional fibre cement lining. Layered over this is a breathable blackbutt weather screen with gaps that allow hot air to vent away, which essentially puts the entire house in the shade. The use of timber as a screen rather than cladding reduces maintenance. Timber was also used extensively throughout the internal fitout for the same reasons.
Key features
- The house design makes the best of a small and unusually shaped site, which includes a permanent access easement to the north
- Designed to use ‘stack’ ventilation and screening, there are no active heating or cooling systems installed
- The original 71 m2 brick beach shack is retained, but its size doubled with a second storey to cater for a family of six.
It may have a small footprint but this home offers plenty of options for the family to come together or seek retreat. The original bedrooms downstairs were converted to a living space and home office, while a multi-purpose zone upstairs provides a third common area. “The landing is like a bonus space: the kids can do their homework there, and there is a daybed; it’s one of the few quiet spots in the house,” Kurt says.
Most of the action happens outdoors, anyway, he says, with two existing decks and the surrounding garden offering Kurt and Alice’s version of an idyllic place for their children to run and play. “The two decks are great in different seasons,” Kurt says. “There is a three-metre retractable awning over the angled deck, so when it’s hot in summer, we have shade out there and it becomes another room.
“The kids tend to play ball games along the driveway, and there is a cubbyhouse in the garden which is always full of toys. My wife loves gardening, and at the moment, most of the games involve jumping off the deck, so I’ve built a balance beam that reaches from the deck to the cubbyhouse,” he continues. “I can see the outdoor spaces continuing to adapt as the kids get older and their needs change.”
The family lived with Alice’s mother during the build, and Kurt operated his architecture practice from site during construction, which was a blessing and curse, he recalls. “It meant I was able to project manage all the trades, and I was on hand for deliveries, which were often difficult because of the site access,” he says. “One day I was downstairs when I heard someone yelling out ‘Help’, and I raced upstairs to find the painter had dropped a tin of paint on the newly finished oak floor, so I whipped off my shirt and started mopping it up. We call that the whitewashed floor, now.
“Working on site was both good and bad for me and the builder, because I was perhaps a little too hands on, but we both got through it in the end,” he laughs.
The family moved into their delightful new home in January 2016, and while there are a few small details to complete, Kurt couldn’t be happier with the outcome of his labours. “We’ve created a little oasis in here that is reserved for only a few houses,” he says. “It’s safe for the kids to play in the driveway. We recently built a gokart out of the leftover timber.
“It works really well for us, which of course relies on our preferences as the clients,” he says. “Even though I’m sure it would not suit all families, it’s perfect for us.”
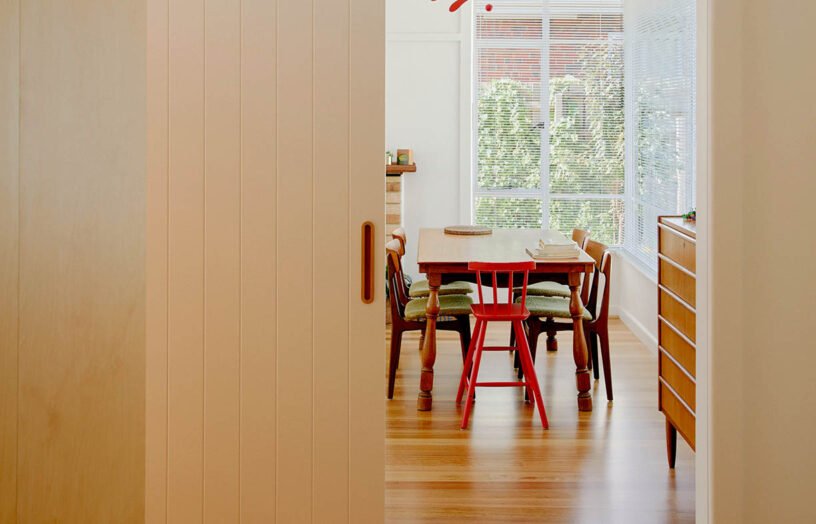 House profiles
House profiles
Like a charm
A smart renovation vastly improved functionality and sustainability in this small Melbourne home, keeping within the original footprint and retaining the cute period character.
Read more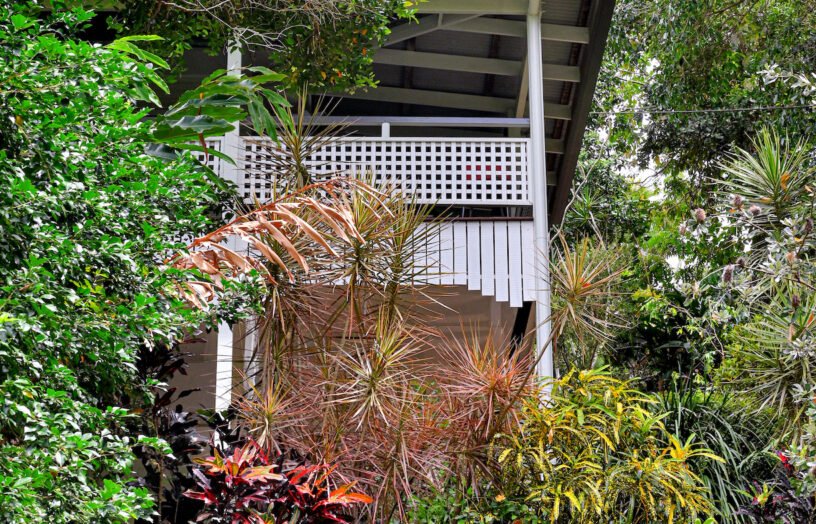 House profiles
House profiles
Airy flair
A minimalist renovation to their 1970s Queenslander unlocked natural ventilation, energy efficiency and more useable space for this Cairns family.
Read more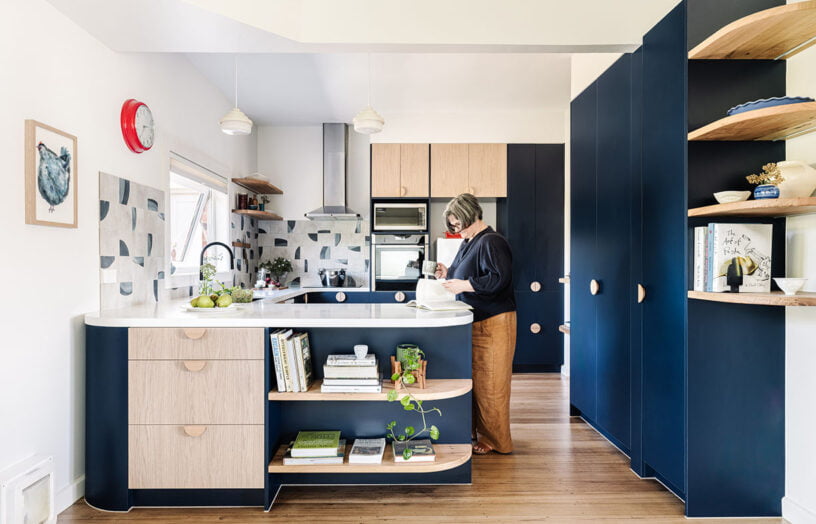 House profiles
House profiles
Red brick reno
After years of gradual upgrades, this leaky brick cottage in Central Victoria is now an exemplar of comfortable, efficient, low-bills living.
Read more