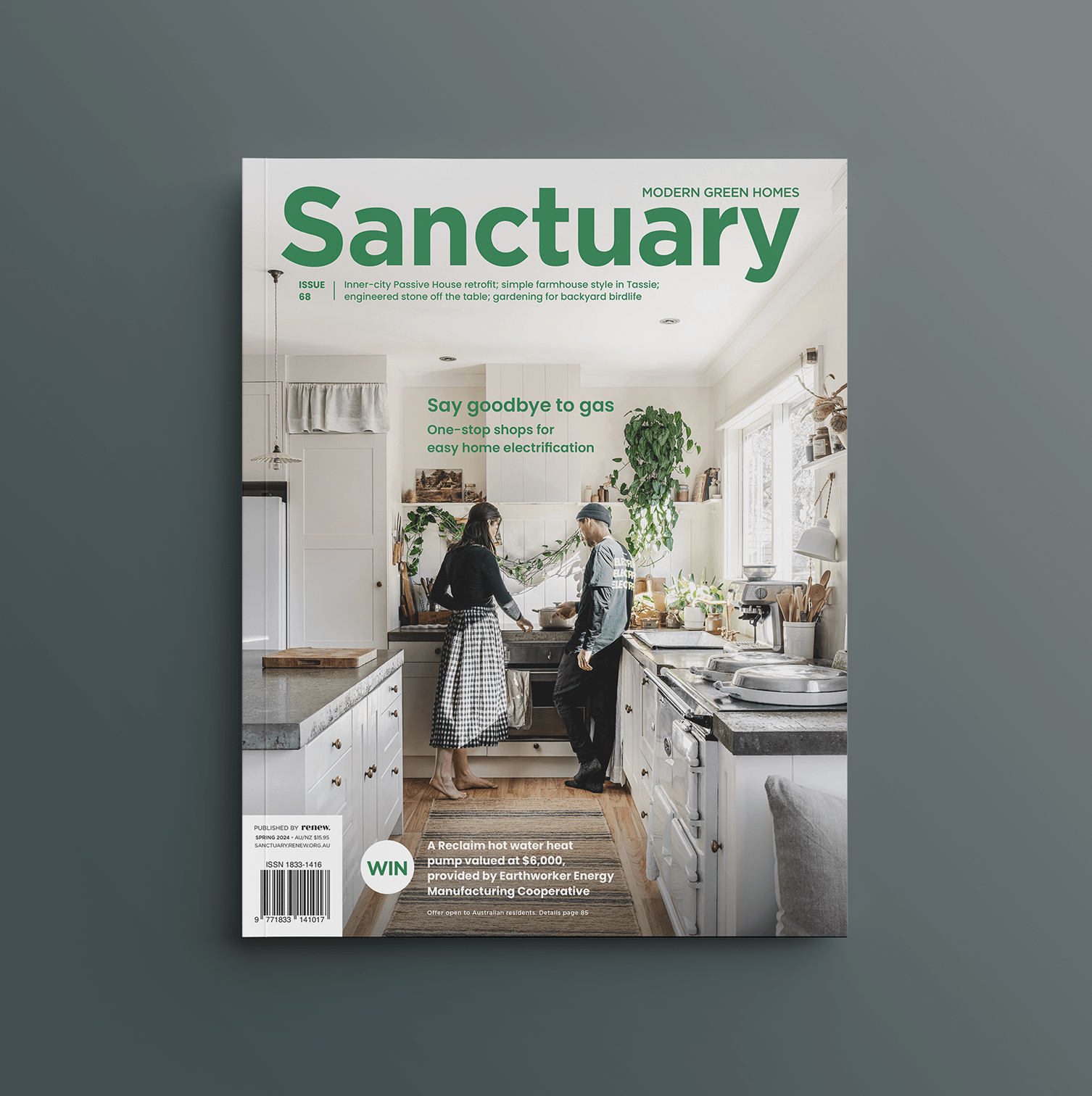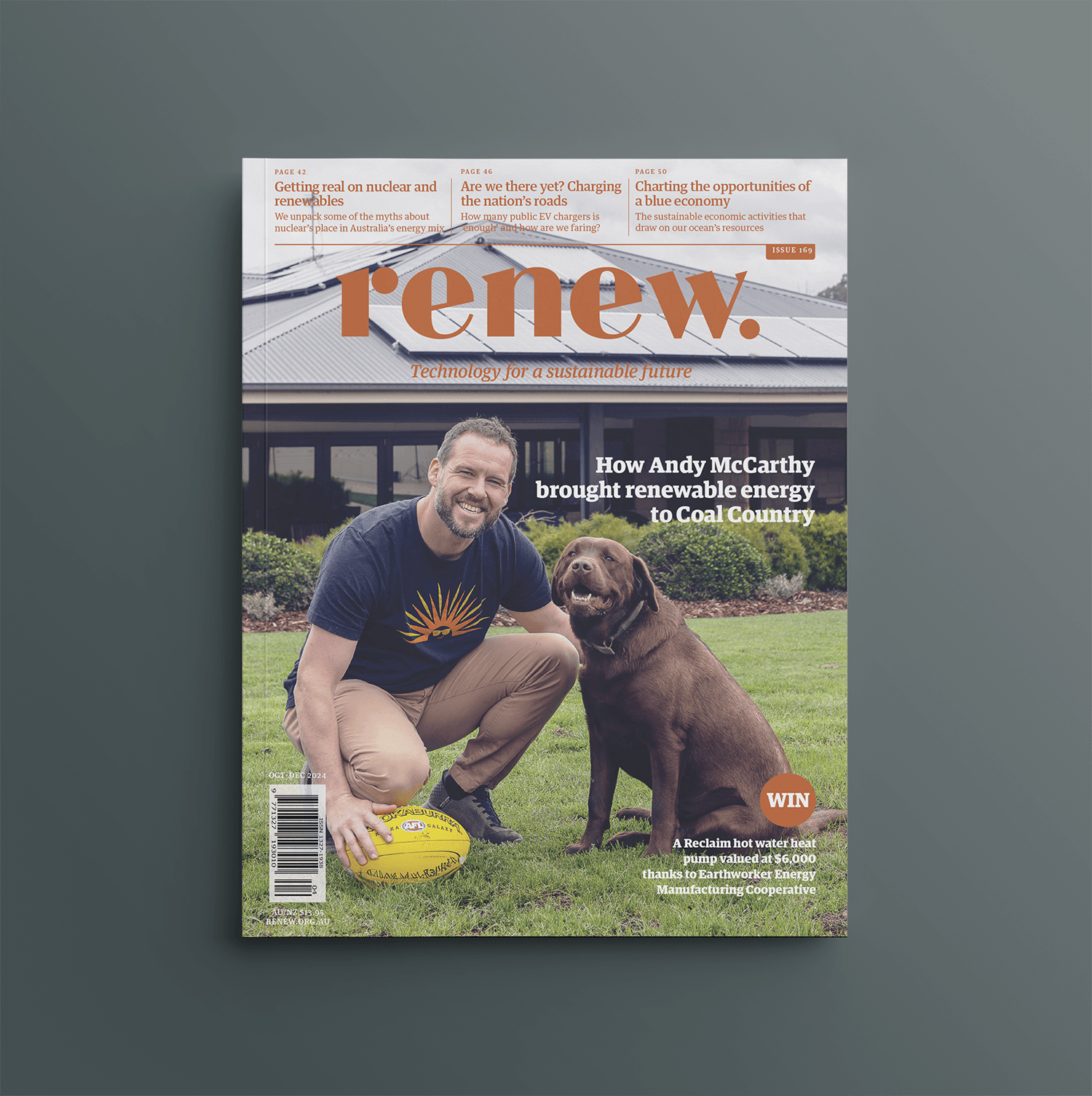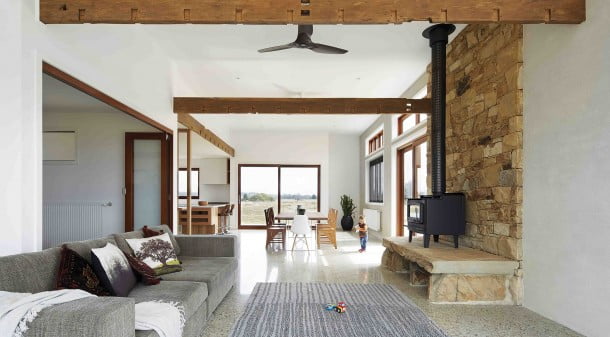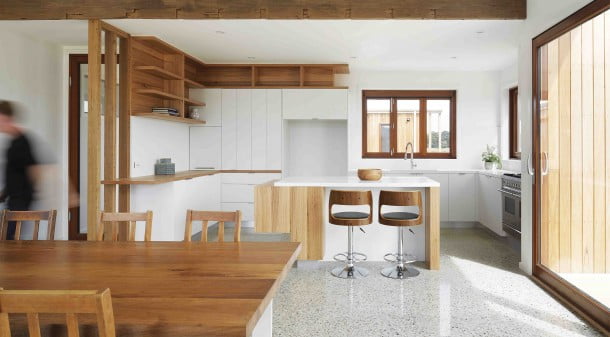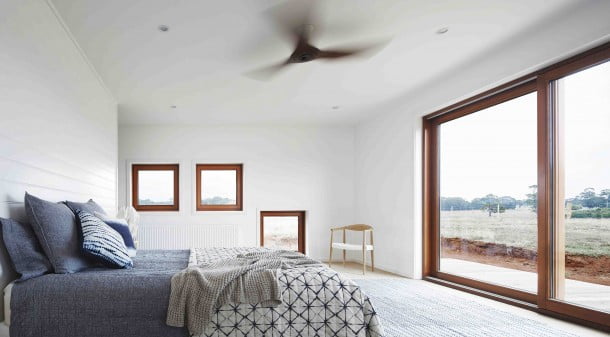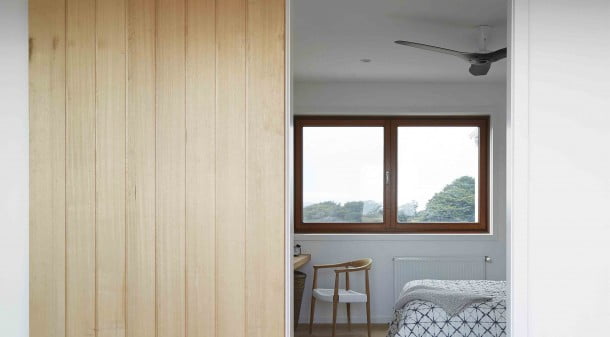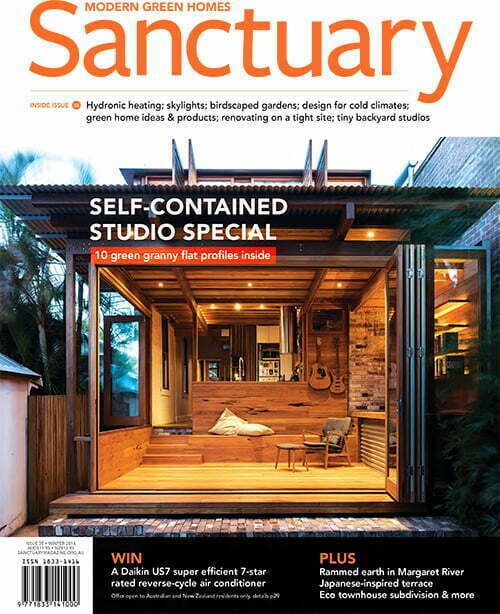Big sky views
Constructed from locally sourced materials and designed in the style of a traditional worker’s shed, this new family home in Trentham is comfortable, thermally efficient and provides views in all directions.
The award-winning 700Haus is home to Kane, Lea and their young family in picturesque Trentham, high in the Great Dividing Range about an hour’s drive north-west of Melbourne. Named for the number of metres the house sits above sea level, 700Haus confidently unites a striking, minimalist aesthetic with a rigorous attention to thermal efficiency, making it an exemplar of good residential design for a sub-alpine climate.
The 40-acre Trentham block was vacant when the couple purchased it in 2010. Serendipitously, they met Tim Ellis, principal at Glow Building Design, at an Alternative Technology Association Speed Date a Sustainability Expert event. Kane recalls “turning up with photos of our block and saying, ‘we’re looking for somebody that can help us build our dream.’ We spoke to a few architects there and we both felt that Tim was in tune with what we wanted to do, and he was the right person for us.”
Their brief was to build a house that fits in with the landscape and reflects the region’s history, using a minimal range of materials, locally sourced where possible. Tim designed a contemporary, elegant take on a working shed. True to the couple’s intention to use few materials, the house’s exterior uses only three: timber, steel and stone, including corrugated iron cladding, locally quarried stone for the chimney, and blackbutt timber from local native plantation forests for the deck.
The house needed to have low ongoing energy use and be able to withstand the sub-alpine conditions of the region. The couple also wanted to take advantage of fine views out to the Macedon Ranges and Trentham township, which meant a straightforward northern orientation wasn’t going to work. Tim’s team “went back and forth between thermal rating software and 3D modelling software” to model every element of the design – plugging in CSIRO data and contour points to find the right spot for the house; modelling shadows to check how much light would hit the concrete slab; testing window locations to frame a desired view. The 3D modelling was indispensable in “bringing things to life,” says Kane, and together with the thermal rating software, ensured 700Haus achieved dual outcomes of postcard-perfect views from every window plus thermal efficiency.
The quality of thermal efficiency, as important as a gorgeous view though not as visible, is attributable in part to the house’s double stud timber walls.
Moving from inside the house to the outside, Kane says, “you have a layer of plaster, then a stud wall; we then have an air gap, another stud wall, and then the finishing on the outside. So what we actually have is very, very heavily insulated walls with two layers of R2.5 insulation.” Combined with double- and triple-glazed windows and R6 insulation in the ceiling cavity, the house is exceptionally well insulated from the weather.
700Haus’ I-shaped floor plan has the main living area in the northern end, where thermal mass from the polished concrete slab floor and stone hearth (actually a fully rendered brick wall, built by a local stonemason from locally quarried stone) captures the daytime sun and slowly releases warmth to the rest of the house through the day. On exceptionally cold days the family gets a heat boost from the wood fire or hydronic panels connected to a heat pump. But even “with just a minimal wood fire on, our coldest day last year was minus six and we could walk around inside the house in shorts and a T-shirt”, says Kane. “The house has performed above expectation.”
Although construction was completed in just five months (Kane and Tim credit the builder, Rick Egan from Kyneton, for his can-do attitude) the house is still a work in progress. Fixed louvres are yet to be built on the north-west side of the house to block the summer sun but admit winter light. A large corrugated iron and timber work shed is in the throes of construction; it will house farming machinery as well as a solar array that will effectively allow the family to live off-grid. And there’s native trees and vegetation to plant. But this is tinkering at the edges; the home is built and the family is delighted with it.
When asked about their favourite aspect of the house, Kane responds, “It’s a really easy answer: we love sitting out on the deck and watching the big sky. The fabulous time for us is late afternoon, early evening, as the sun’s setting and the clouds are rolling past Mount Macedon and the surrounding countryside. It’s magic, and it makes it all worthwhile.”
More articles
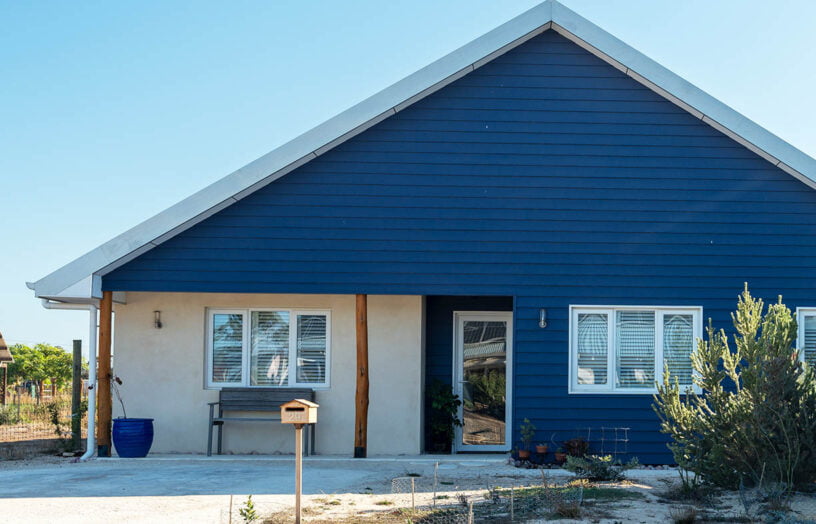 House profiles
House profiles
New beginnings
Catherine’s new hempcrete home in the Witchcliffe Ecovillage, south of Perth, offers her much more than simply a place to live.
Read more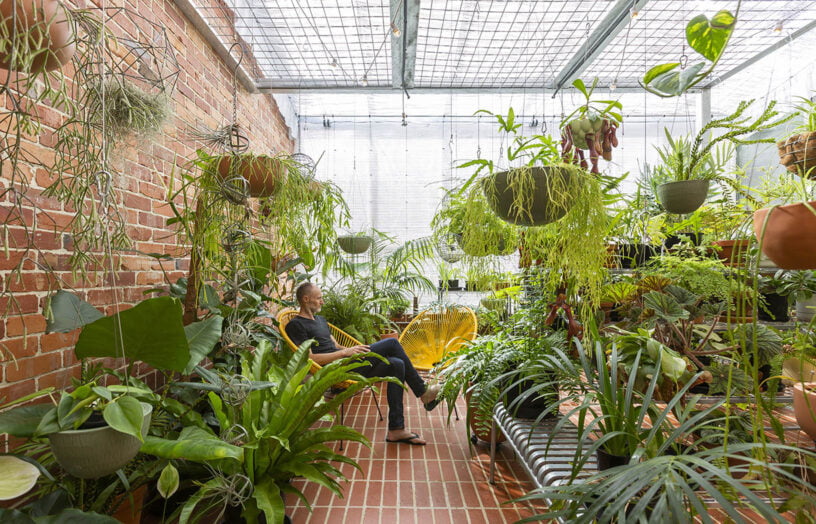 House profiles
House profiles
Greenhouse spectacular
This Passive House is comfortable throughout Canberra’s often extreme seasons, and has a greenhouse attached for year-round gardening.
Read more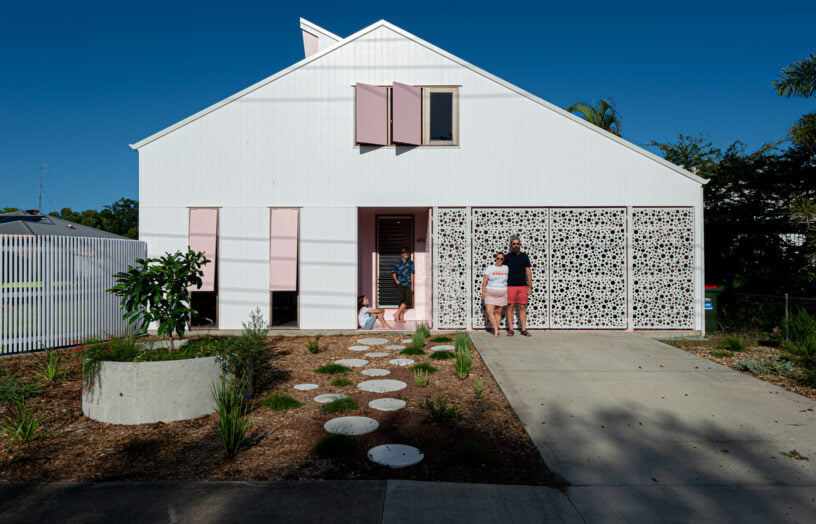 House profiles
House profiles
Pretty in pink
This subtropical home challenges the status quo – and not just with its colour scheme.
Read more