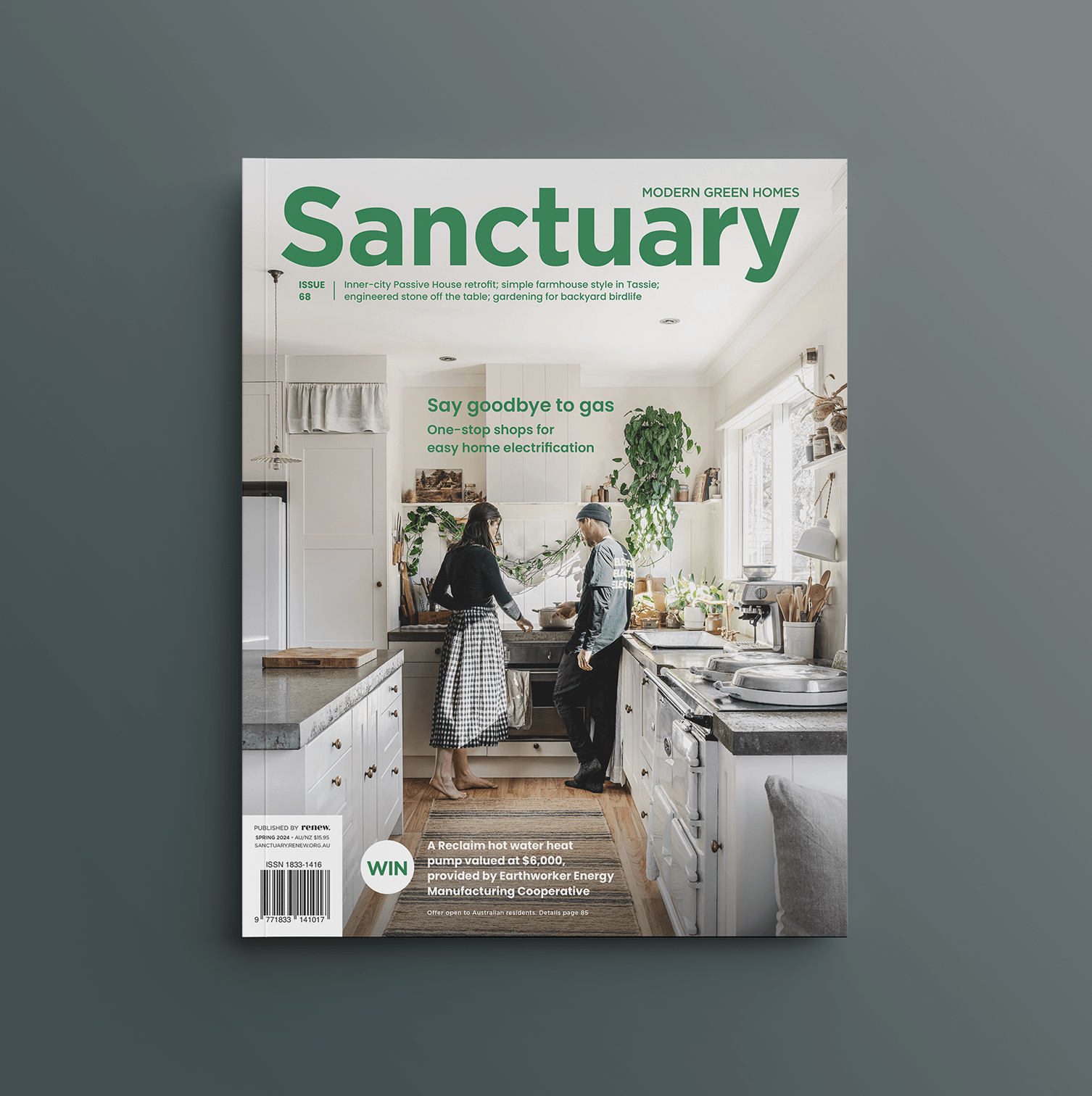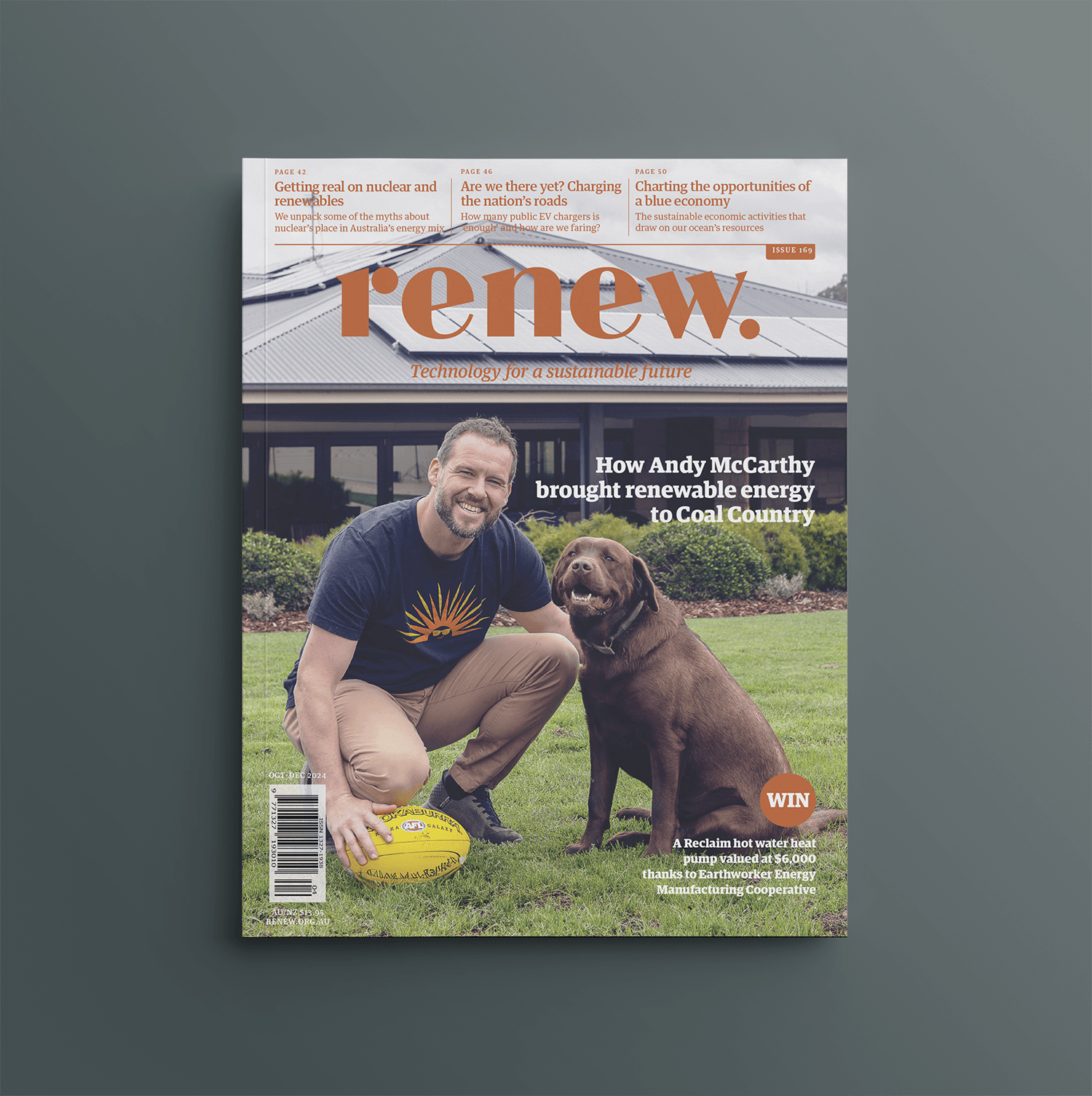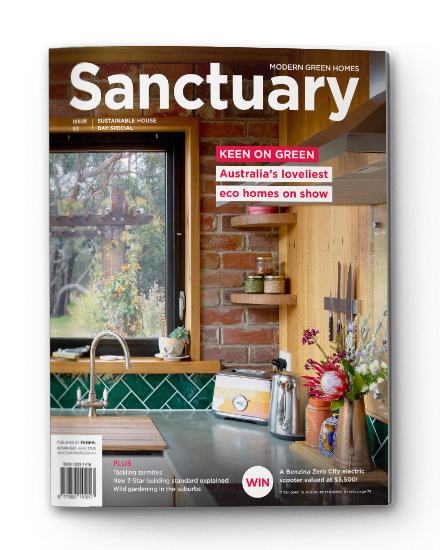Beach beauty
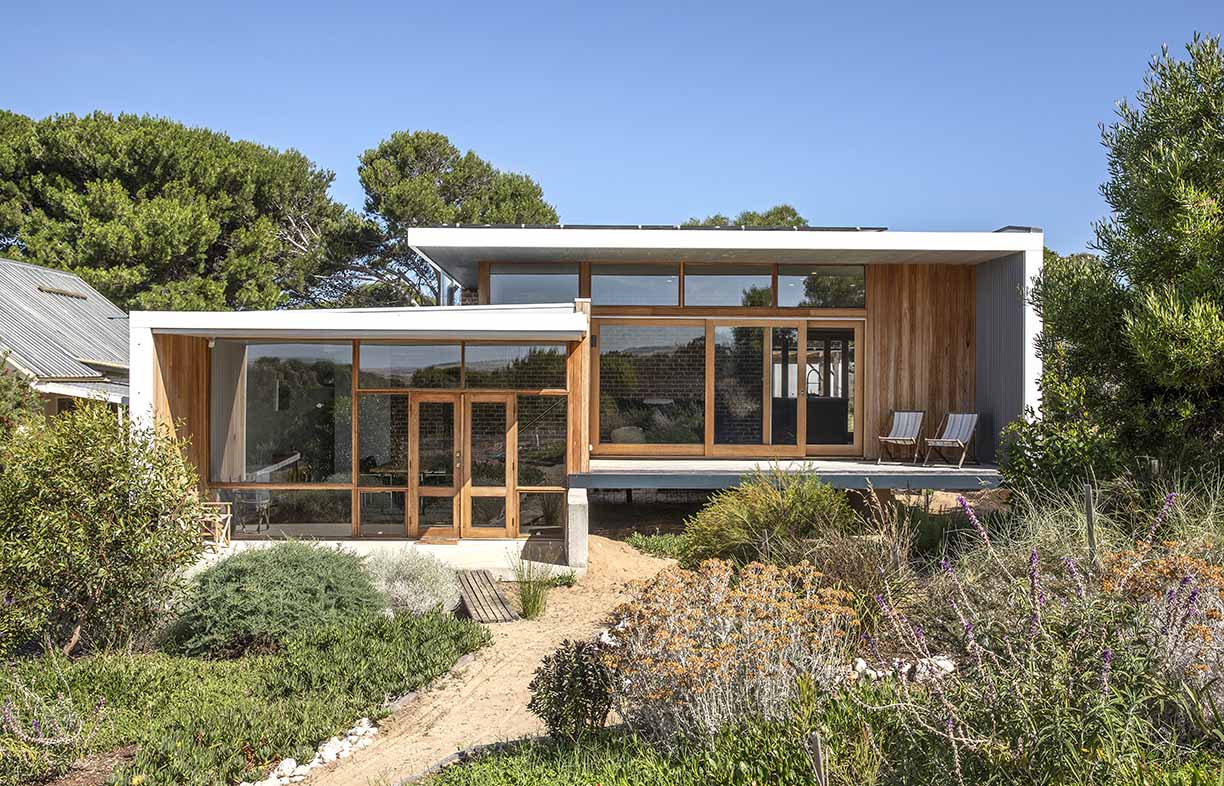
A new home on the sand dunes at Goolwa Beach proves that good things can come in small packages.
At a glance
- Modest-sized 7.1-Star home designed to sit lightly on its sandy site
- Owner-built for just $260,000, using plenty of recycled materials
- Solar PV and battery storage
Building designer Rogier and his partner Carmen migrated to Adelaide from the Netherlands in 2006 when their children were aged 3, 7 and 13. Now that Maxime, Lars and Karlijn are adults and have moved out and established their own lives, Rogier designed and built this beach house in the dunes at Goolwa Beach south of Adelaide to bring the family together – with a plan for the couple to move there permanently in the future.
Rogier built the house with his son Lars; they both took a year away from work and study respectively, living on site in a shed they had constructed for the purpose.
This new house embodies Rogier’s design and life philosophy: that it’s possible to live well in a modest space, with passive solar orientation, large windows, tall ceilings and connections to a generous garden to elevate the experience.
“I set out to build the house to a budget of $260,000 – which was possible because I put so much time and labour into it; if we’d used a builder it would have cost considerably more,” Rogier says. “It also helped that the house is only 150 square metres. Most clients who request a home design want at least 200 square metres, but if you plan well, you don’t need that much space.
“Also, most blocks of land nowadays are pretty small, so if you place a large house on the site, and then add a garage, driveway and so on, you end up with a vegie patch sized garden.”
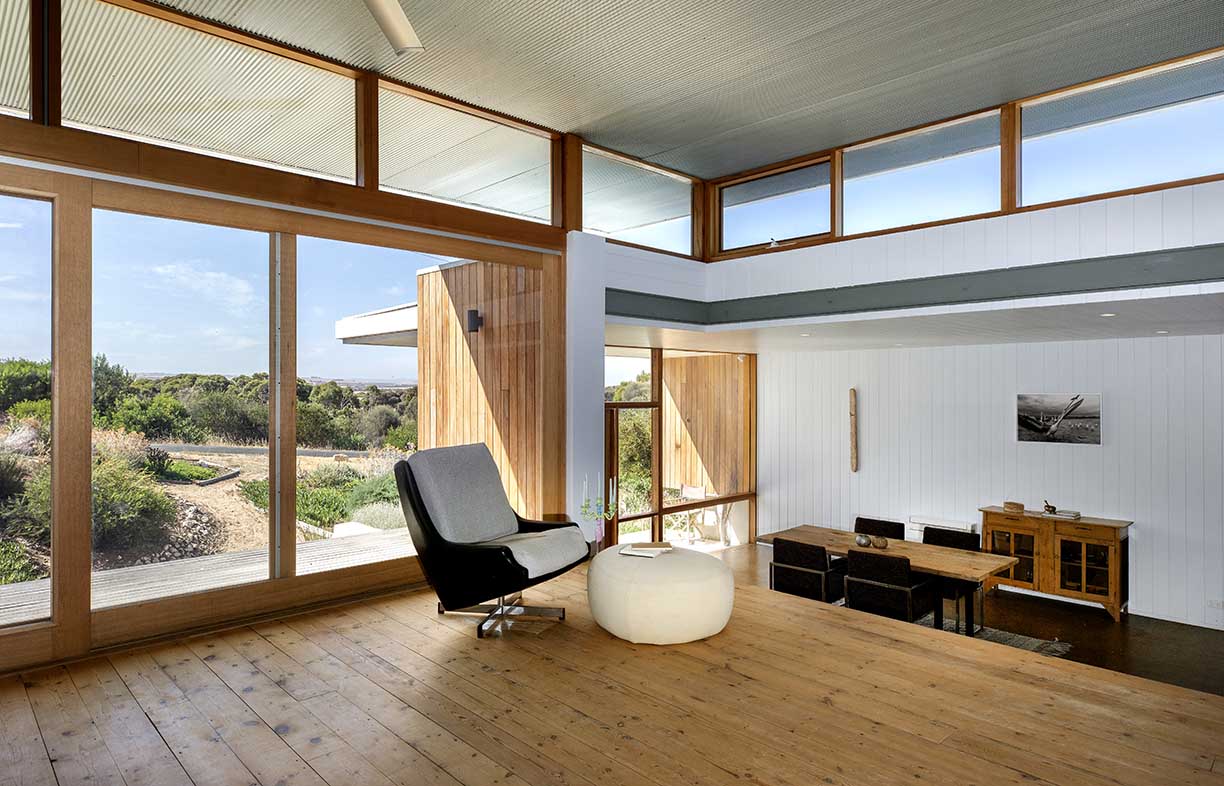
One of the first comments their visitors make is about the garden, which integrates with the L-shaped house. “The home is very connected to the gardens and the neighbouring nature reserve, which creates a sense of wellbeing,” Rogier says. “We have many birds, including black cockatoos, and lizards around the house.”
A split-level design negated the need to level the site, and the sand dune continues beneath the raised timber-framed section of the house. The communal spaces at the front – kitchen, dining and living – overlook the nature reserve (formerly a golf course) across the road. The house takes advantage of the northern orientation, and the raised section captures great views.
The northern aspect combines with thermal mass – in the form of concrete floors and a reclaimed brick wall in the living space – to deliver comfortable temperatures inside, across most of the year. “The winter sun comes in and heats the concrete slab, and in summer – thanks to the two-metre overhang of the verandahs – the sun is kept out,” explains Rogier. “That passive heating and cooling works really well in this climate.”
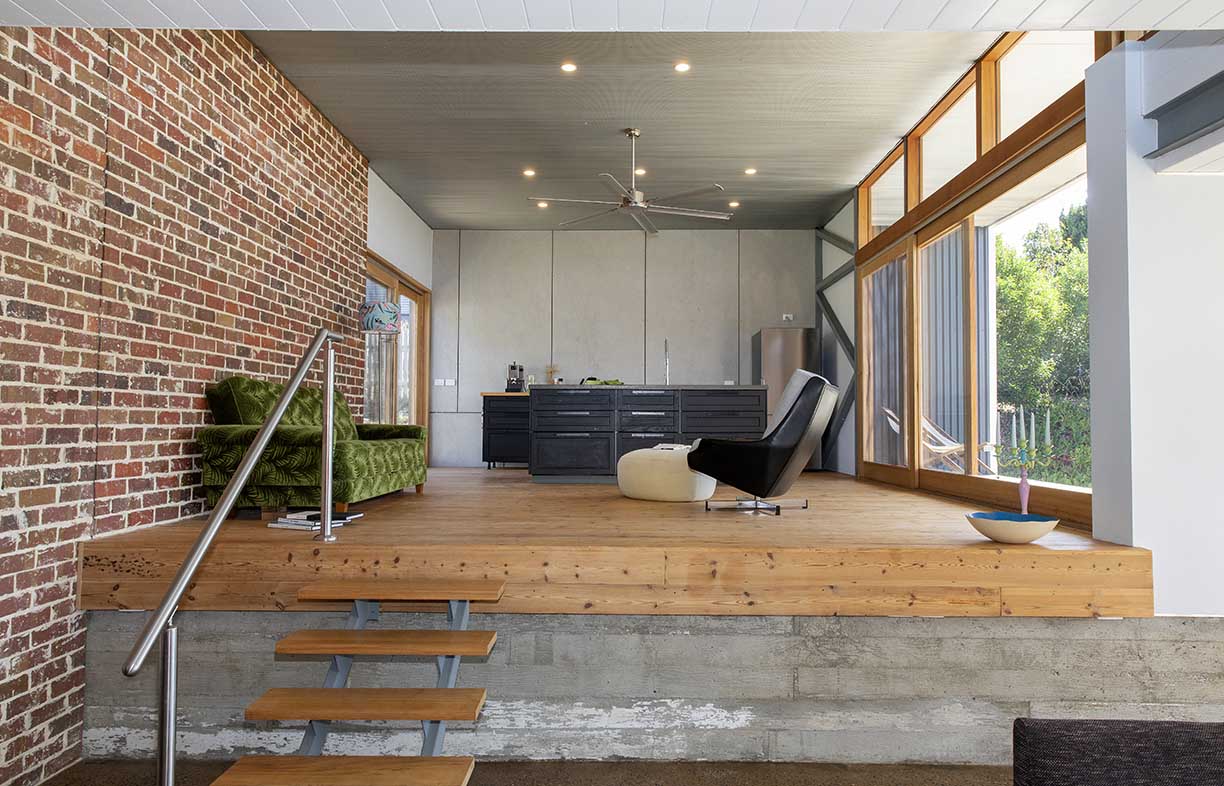
A reverse-cycle air conditioner in the main living space is used mainly in winter to heat the space on some mornings, or if it’s overcast or raining outside. The house is powered by a 6.6-kilowatt solar PV system and a battery, which generate and store more electricity than the occupants need each day. “The battery is charged up in the morning, then we use the solar in the afternoon as it’s generated and switch to the stored energy at night. It helps that it’s not a big house, so we are not heating or cooling a big volume,” says Rogier.
The bedroom and bathroom wing features a wall of joinery made from reclaimed oregon, with high-level windows on the eastern side. These facilitate cross ventilation and the timber wall creates an interesting transitional space with storage on both sides.
“The spatial design, reclaimed materials and eclectic collection of secondhand furniture give the home its character,” Rogier says. “The bedroom windows were purchased at a salvage yard and they were in great condition. It is good to use reclaimed or recycled products. It reduces waste and uses fewer virgin resources.”
Rogier had never built a house before and he credits friends who helped to realise his vision, including a builder who helped with the brickwork and certified the build; a local joiner, Brian; and local tradies including plumbers and electricians. “I would do it again,” he says. “I really enjoyed working with my son and the physical aspect of it. It’s all about the experience, enjoying the building process and working together to create this home. Although, next time I’d get a couple more tradies in to help with some of the repetitive tasks, such as installing the plasterboard and painting.”
And it’s also been a worthwhile experience for his design business, through which he works mainly with residential clients. “I encourage clients to focus less on the size of the house and more on the spatial quality of the rooms,” he says. “It’s nice to be able to show them the Goolwa Beach house as an example.”
Having completed the build in early 2022, the family has enjoyed spending time at their coastal home so much that Rogier and Carmen are looking forward to relocating permanently to their house on the dunes.
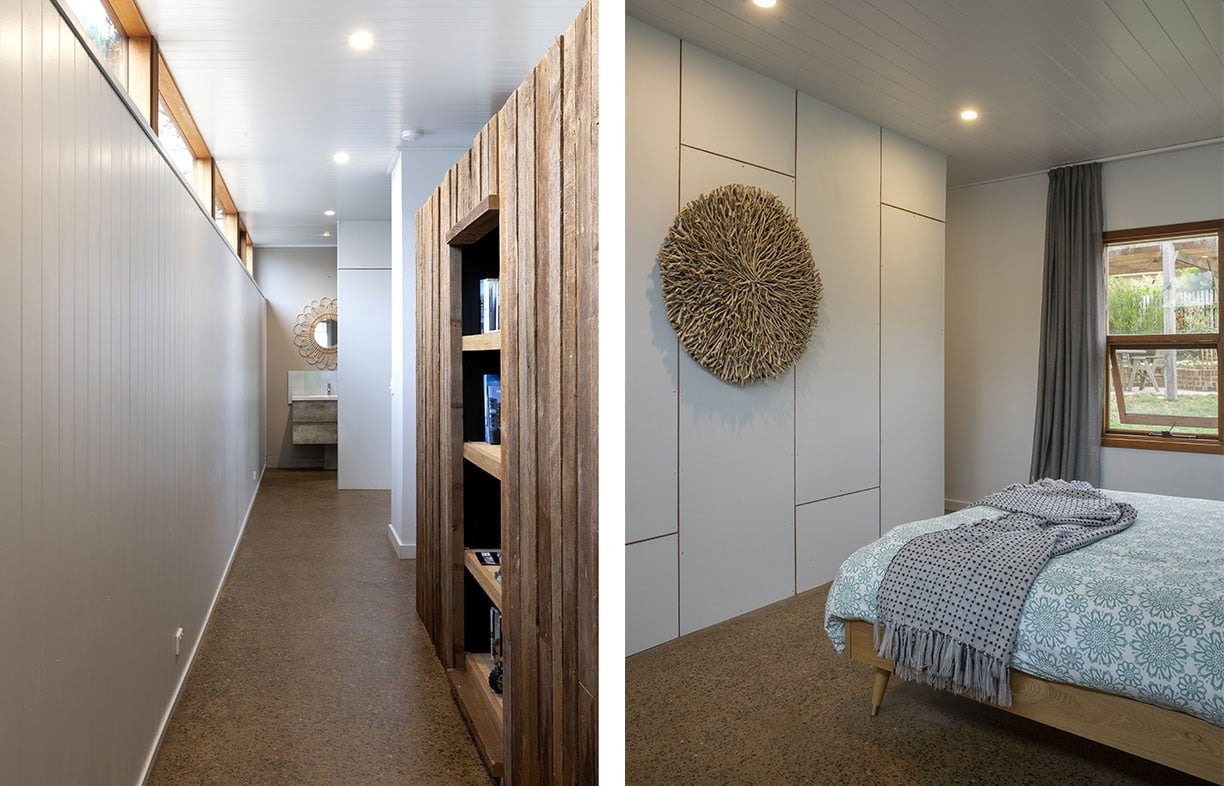
Further reading
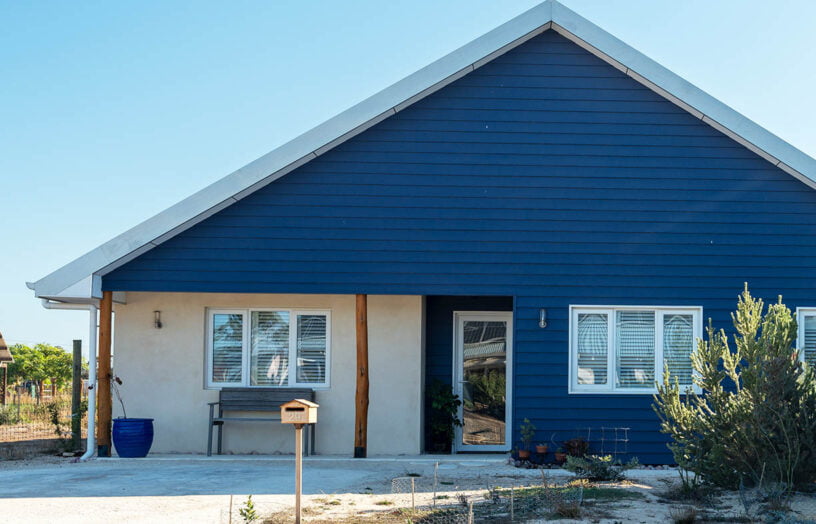 House profiles
House profiles
New beginnings
Catherine’s new hempcrete home in the Witchcliffe Ecovillage, south of Perth, offers her much more than simply a place to live.
Read more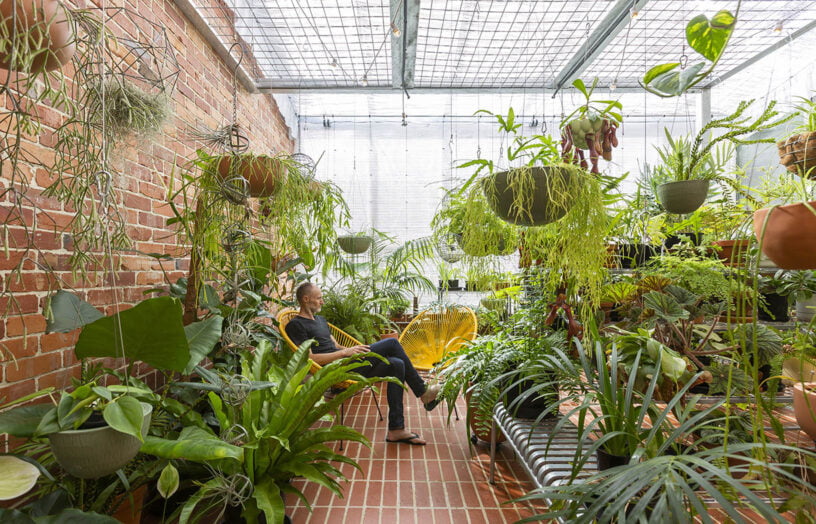 House profiles
House profiles
Greenhouse spectacular
This Passive House is comfortable throughout Canberra’s often extreme seasons, and has a greenhouse attached for year-round gardening.
Read more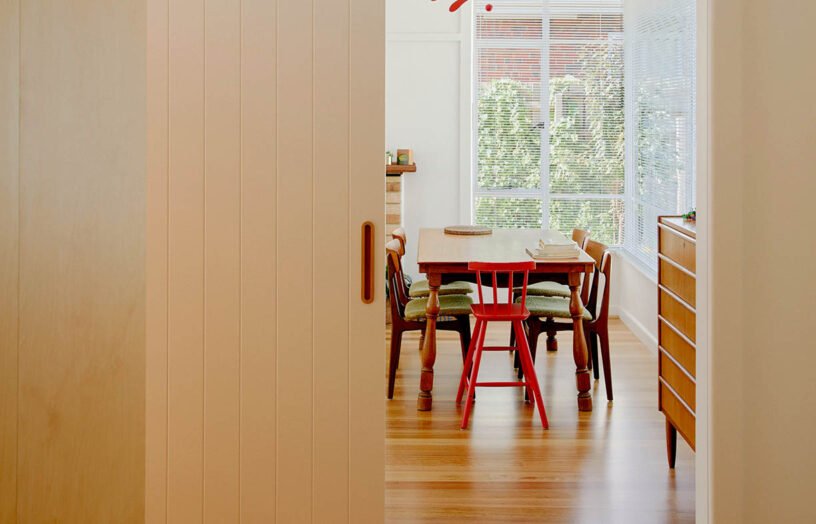 House profiles
House profiles
Like a charm
A smart renovation vastly improved functionality and sustainability in this small Melbourne home, keeping within the original footprint and retaining the cute period character.
Read more