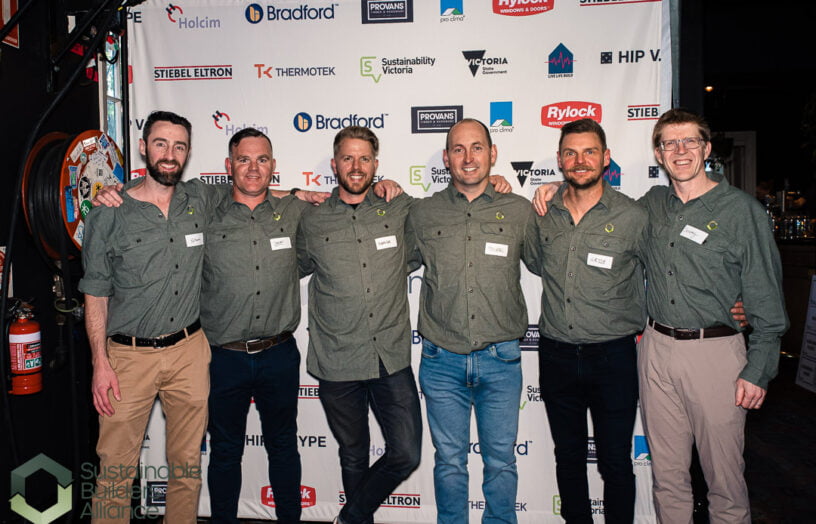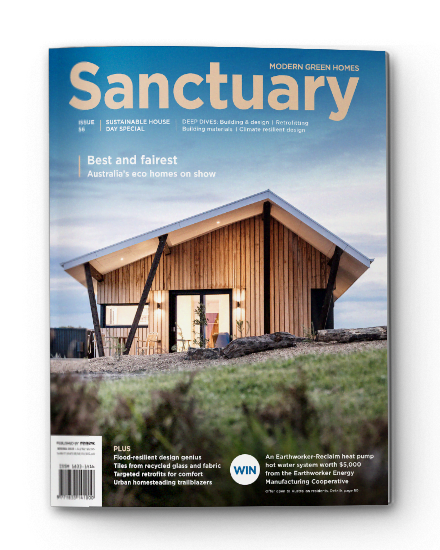Basking in sunlight
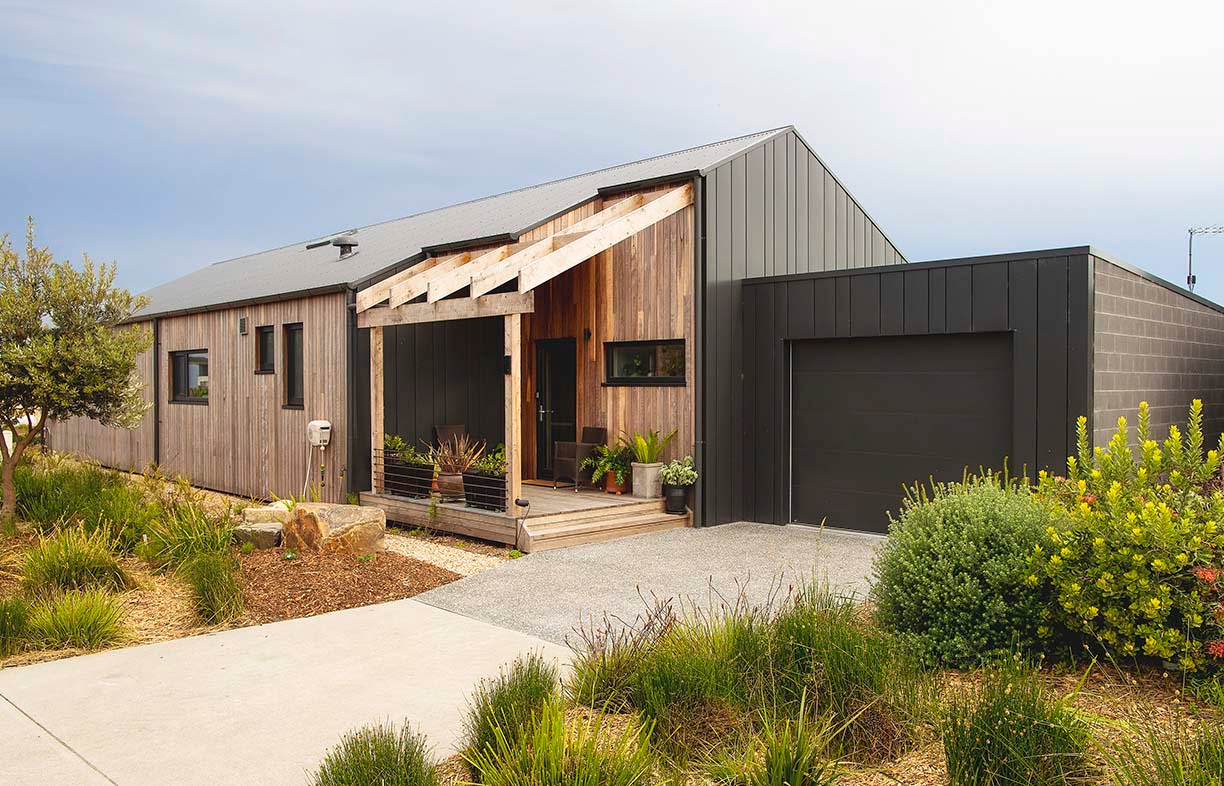
Part of the community at The Cape, this Passive House is simple, elegant and fit for ageing in place.
Not far from the Keechs (see Strait views) is Joe and Joanne Spano’s house, another Passive House designed for its site at The Cape. “We were drawn to The Cape for the promise of like-minded neighbours and the community garden, as well as the natural environment and selection of beaches,” says Joanne. “The people around us are building to a minimum rating of 7.5 Stars and supporting local builders. That appeals to us.”
Unlike Richard and Kate, the Spanos knew they were striving for the Passive House standard from the very beginning, with Passive House Plus certification eventually achieved. “Our building designer Derek Ashby ensured The Cape’s design guidelines were met at the same time,” says Joanne.

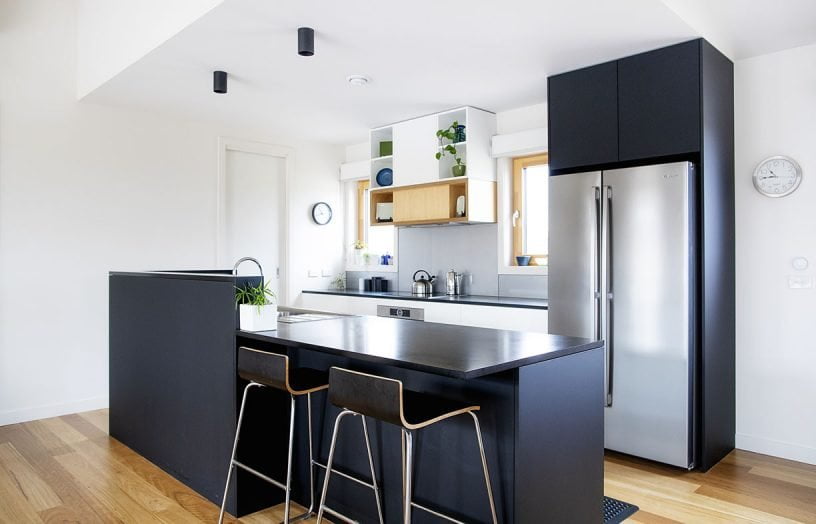
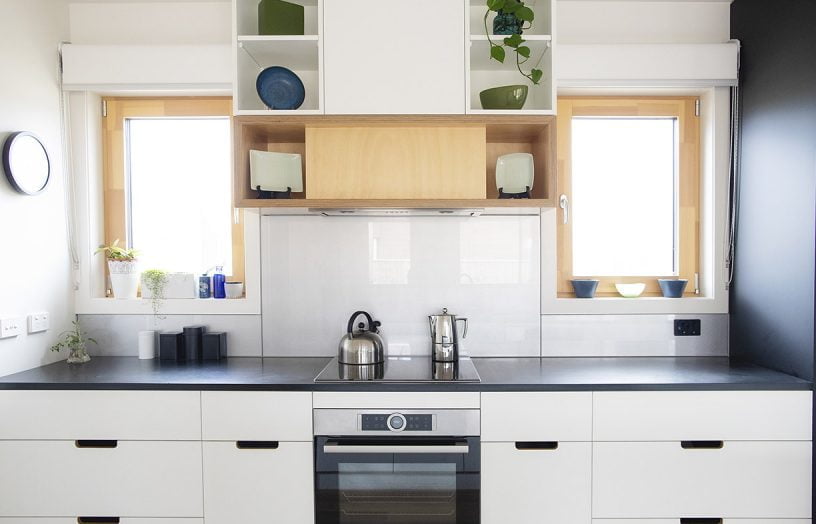
They engaged specialist Passive House builders North South Homes for the build, with the project winning the Master Builders Victoria award for Best Sustainable Home in 2020. North South Homes director Wade Bashaw says that building to the Passive House standard has enhanced the liveability of the house for health and comfort. “By following the Passive House guidelines we have built a home that designed out thermal bridges and condensation, ensuring no chance of mould growth for the occupants. The overall comfort is felt as soon as you enter.”
The design is based on a simple rectangle in order to function as efficiently as possible, but it doesn’t look like a “box plonked on a block”, says Joe. “Derek did a great job of making it look interesting, with a gable roof, a cutaway on the roofline and a pergola at the south entrance.” Another pergola adjoins a north-facing living area, and windows are placed so that coastal breezes can cool the house naturally in summer. “Every time the sun shines in it warms the house to a very comfortable temperature and just lights up the house,” says Joe.
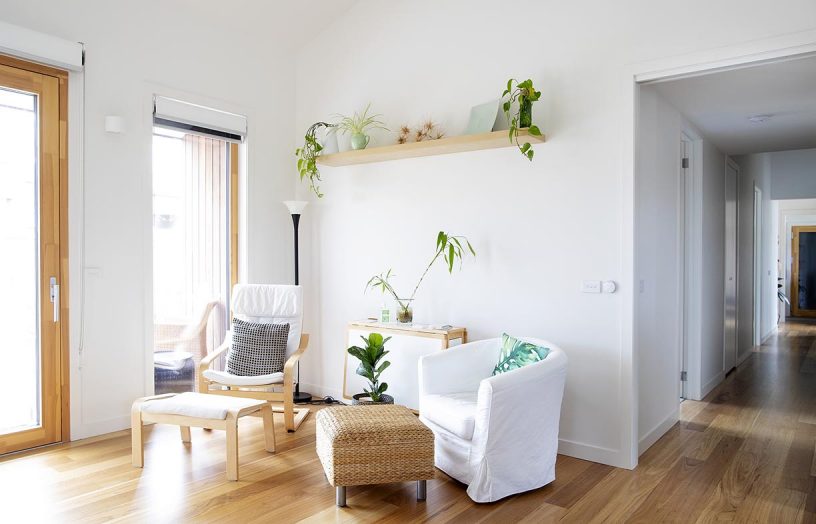

The house is also designed so that the couple can age in place, with wider doorways and large shower areas. “We wanted to consider all the changes we might need as we get older, including low maintenance, so we thought about keeping the land size small, the house size modest and the layout of the house accessible,” says Joanne.
The Spanos wanted their home to be able to withstand weather extremes and climate change, and that goal was put to the test early this past winter with 100-kilometre-per-hour winds during a storm that damaged large parts of Victoria. The home remained draught-free and quiet thanks to a building envelope that includes interior and exterior wall wrap, the taping of all seams, joins and air gaps, and the use of triple-glazed windows. “We barely felt any vibrations in those winds,” says Joe, “not one breeze coming through the doors or windows or anywhere. It certainly passed that test and the temperature inside was relatively mild compared to outside.”

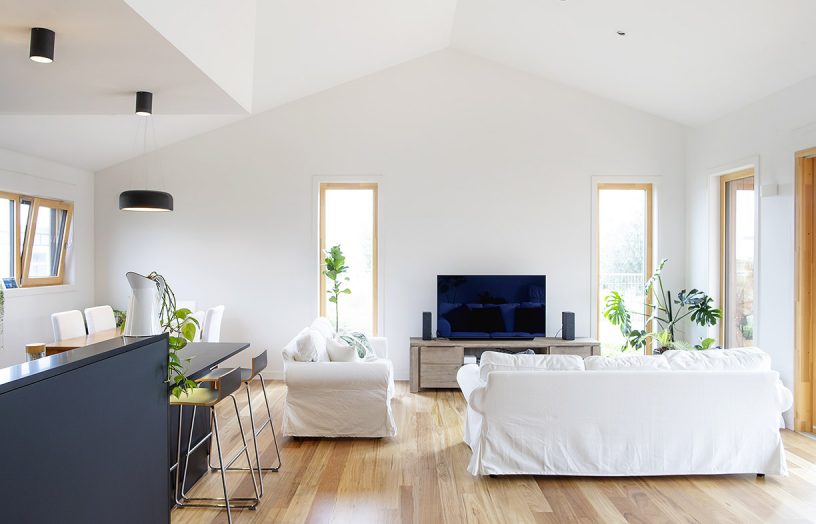
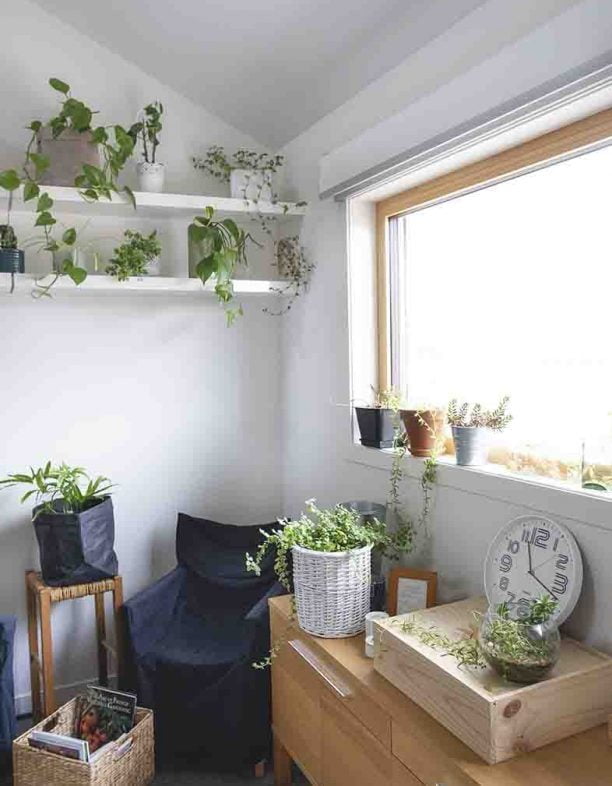
“The storm was a challenge because we’re an all-electric community and the local power went out,” says Joanne. “But everyone rallied and some households have battery systems so we all supported each other.” [Ed note: Grid-connected solar PV systems will shut down during a power outage, while solar households with a battery system will maintain electricity supply if the system is designed with backup functionality.]
The Spanos say there have been more benefits to living in an eco development than they expected, such as the interaction between neighbours, the active lifestyle afforded by being close to the beach, and the connection to nature, with animals returning to the site and birdlife becoming more abundant. “It’s not just about building houses; there’s a more holistic view of it all,” says Joanne.
Further reading
 House profiles
House profiles
An alternative vision
This new house in Perth’s inner suburbs puts forward a fresh model of integrated sustainable living for a young family.
Read more House profiles
House profiles
Quiet achiever
Thick hempcrete walls contribute to the peace and warmth inside this lovely central Victorian home.
Read more

