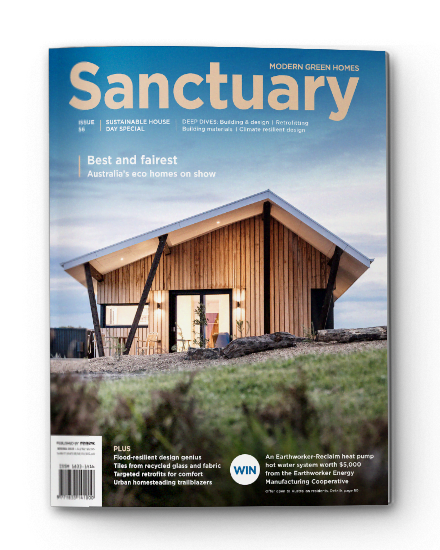Strait views
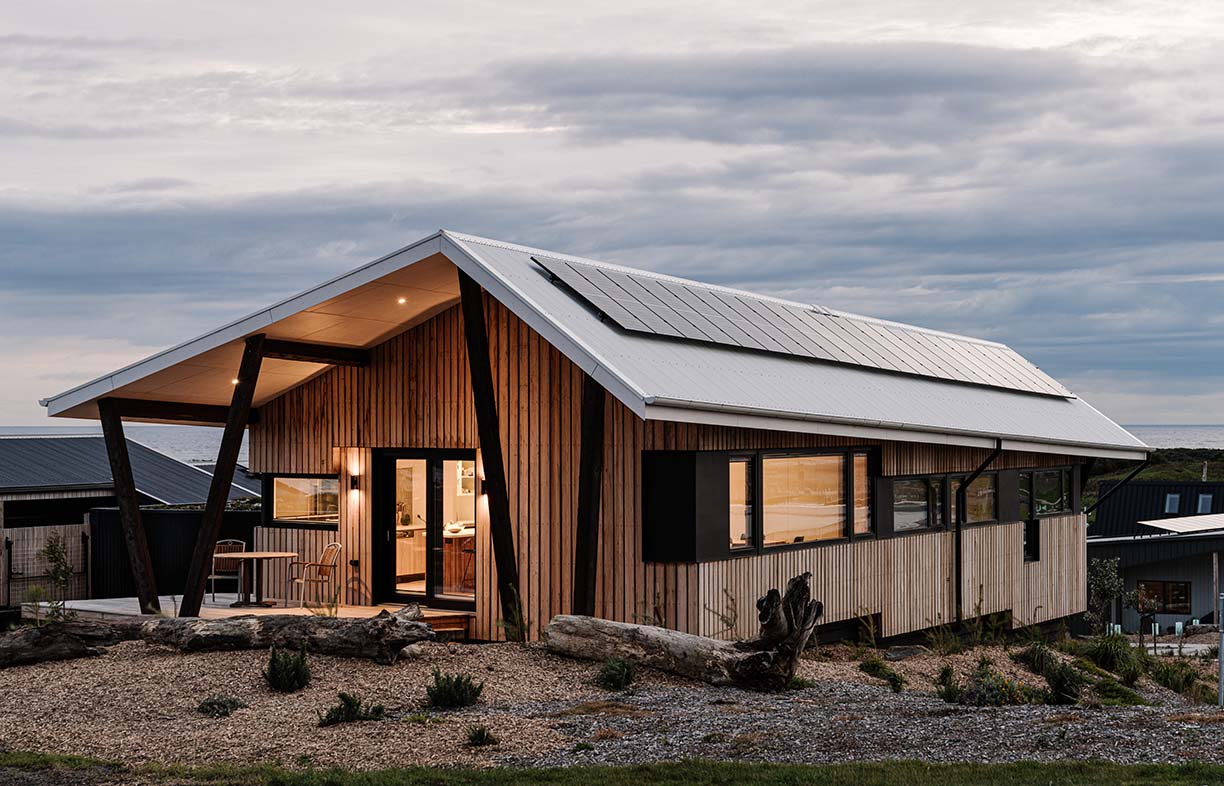
Designed to fit the slope of its block, this snug split-level house incorporates ribbon windows to maximise both views and thermal efficiency.
Richard and Kate Keech are no strangers to high-performing homes, having recorded a 75 per cent reduction in gross energy and water consumption when they renovated their Melbourne period home. Their block at The Cape has the highest elevation of any site within the Stage 2 land release, and magnificent views to the south across Bass Strait. “The orientation is not ideal for passive solar design, but for us, a high-performance house that maintained the views was non-negotiable,” says Kate.
Richard, an engineer and expert consultant on energy efficiency, says they took their time to research their options, investigating the collection of designs The Cape makes freely available while the Stage 2 paddocks were being turned into a residential site. “There was quite a long wait before we could start construction. This slowed us down, but ultimately worked in our favour,” he says.
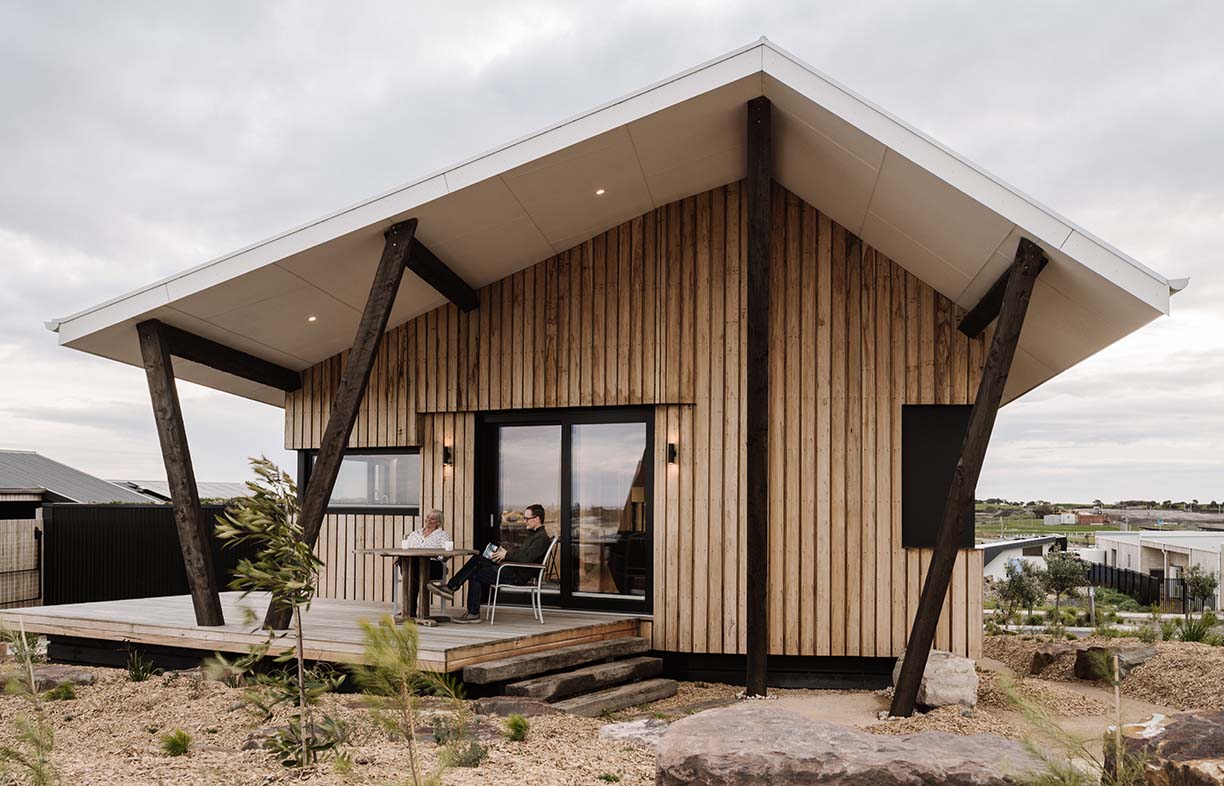
They eventually decided to get a house designed especially for the sloping block, and engaged EME Design after meeting director Luke Middleton while touring his Melbourne home on Sustainable House Day. The warmth and “softness” of the house appealed to them, and “Luke’s trademark whitewashed ply is a feature of our own ceiling now,” says Richard. “We wanted a light and tight design,” explains Kate, adding that they didn’t want the “density” or the embodied energy of a concrete slab in the house, or to have to build a two-storey dwelling to meet the challenges of the block.
Luke says time spent at the site “discovering its personality” and studying elements such as view corridors, particularly to the water, and existing natural features was essential for creating the design. This knowledge was overlaid with Richard and Kate’s priorities. “Harmonising all these layers resulted in a unique and adaptable home,” he says. Richard praises the builder, Dave Martin: “His skill and finesse were essential in executing on Luke’s amazing design.”
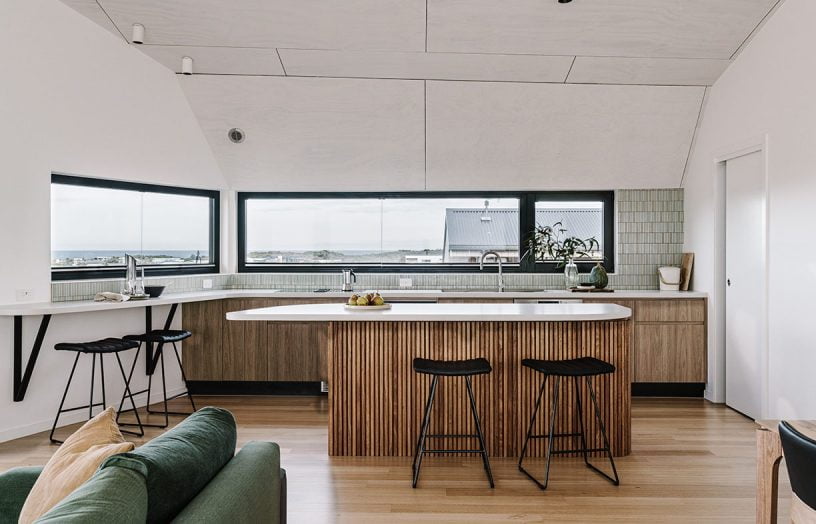
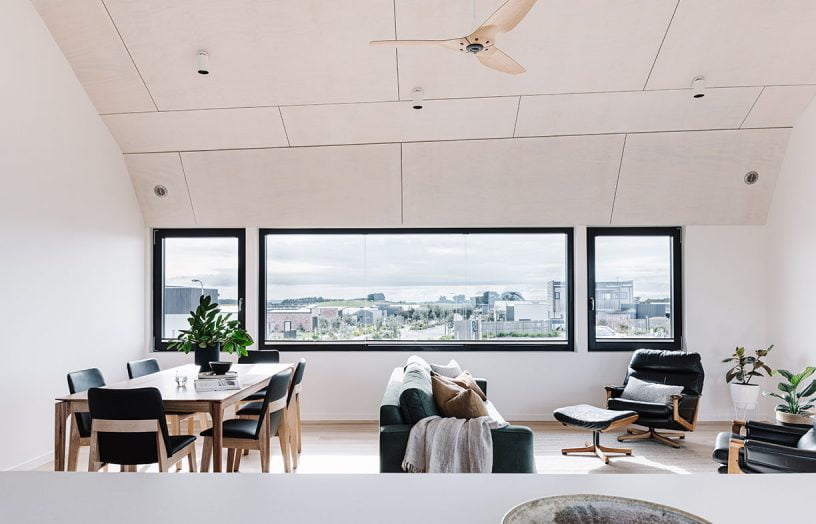
The single-storey house features a highly insulated raised floor structure split across three levels to fit the slope of the land. Deep eave extensions to the east and west feature angled posts and provide covered outdoor space. “The asymmetrical verandahs front and back are beautiful and dramatic spaces to enjoy, a lovely interstitial zone that connects with the landscape and wider community,” says Luke.
The home is designed to capture panoramic views and “frame and crop sightlines to give the occupants an intimacy with the spectacular landscapes beyond,” Luke says. Narrow ‘ribbon’ windows were a feature that Richard and Kate first admired on a house at nearby Kilcunda during their design research phase, liking the way they lessen the glass required for good coastal views. They are sized and placed to catch the view at eye level: one looks to the water from the kitchen area, avoiding large areas of south-facing glass that would compromise thermal efficiency, and on the north they are positioned to make the most of the sun for natural heating without opening the house too much to the carpark on that side. “Planting will reach up to two and a half metres to screen the carpark without affecting the sun coming in the windows,” says Kate.
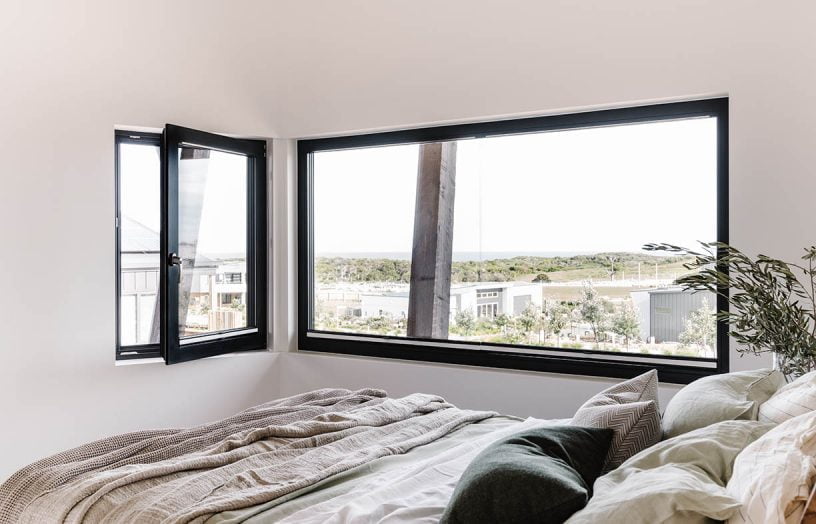
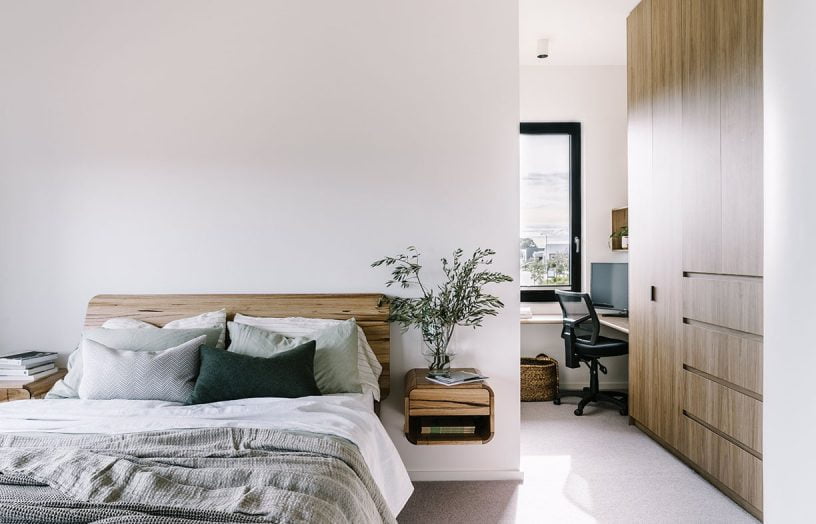
The house is designed to the Passive House standard for high thermal efficiency and low heating and cooling energy use, with certification on the way. “The house is very responsive to the heat generated by the occupants,” says Richard. “It’s a house that likes to be lived in.”
And from Kate and Richard’s point of view, living in the house is a joy. “It’s not like any of our previous homes. Despite the exposed and windy location, the Passive House construction means the house is super quiet, calm and draught-free, even when the wind is blowing a gale,” Richard says. “It’s very satisfying that the passive solar elements work exactly as designed, giving us abundant winter sun and natural warmth. We’re also loving the ventilation system, keeping the air fresh without any noise.”
Houses at The Cape require an approved garden plan to ensure they meet requirements for native coastal bushland planting and the regeneration of habitat for wildlife. “It was a challenge for us to have a garden plan in mind before we had a house, particularly on a 700-square-metre block,” laughs Kate. She says she enjoys the “borrowed space” at The Cape, with front fences not permitted and design alternatives such as planting encouraged where a fence might be desired. “There is an element of being visible and seen and people stopping to talk to you, and we like that concept,” says Richard. “It deliberately creates opportunities to be social.”
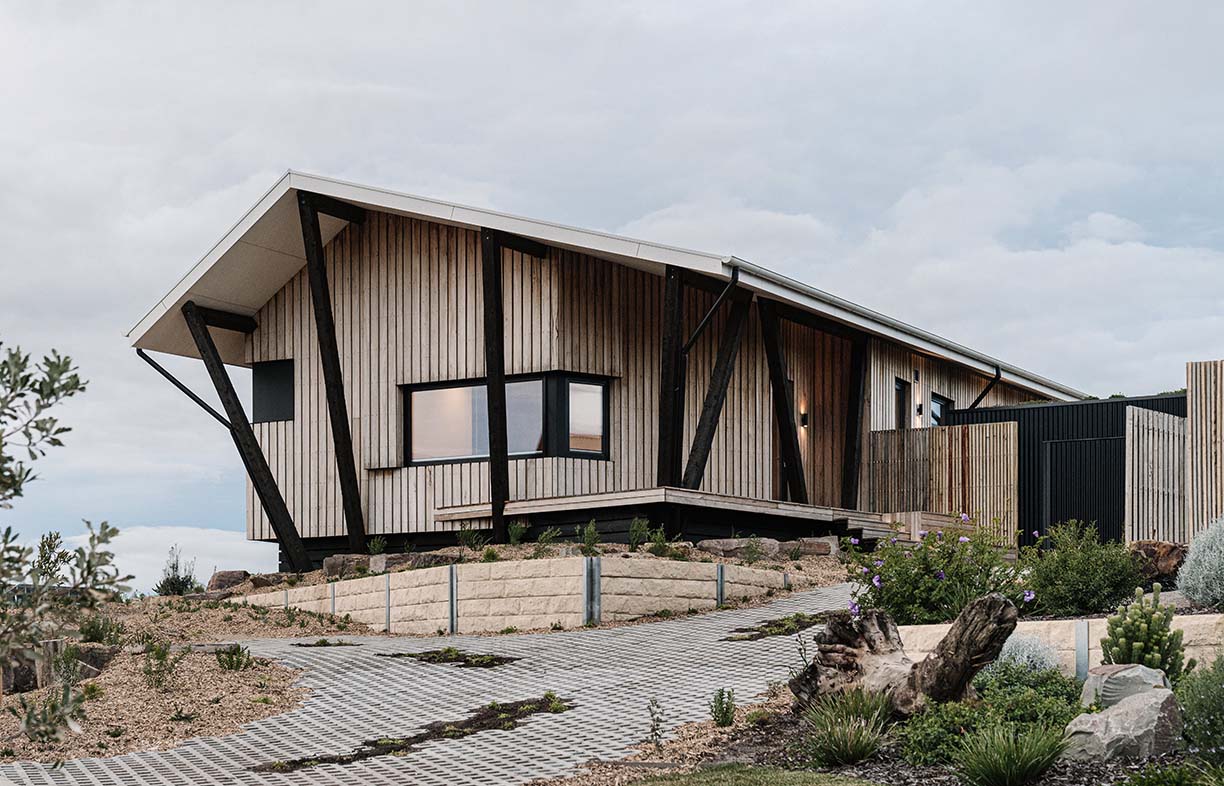
Further reading
 House profiles
House profiles
Doing things differently
Grappling with housing unaffordability, two Sydney friends pooled their resources – and tapped into family connections – to realise their home ownership goals.
Read more House profiles
House profiles
A home for generations
With a modest extension and smart upgrades, this Canberra home is now far more comfortable and ready to evolve with the family’s needs.
Read more Ideas & Advice
Ideas & Advice
On the drawing board: Two homes from one
In Canberra, Jenny Edwards and her team are becoming experts in conjuring comfortable dwellings for two or more groups of people from older homes that used to house just one.
Read more

