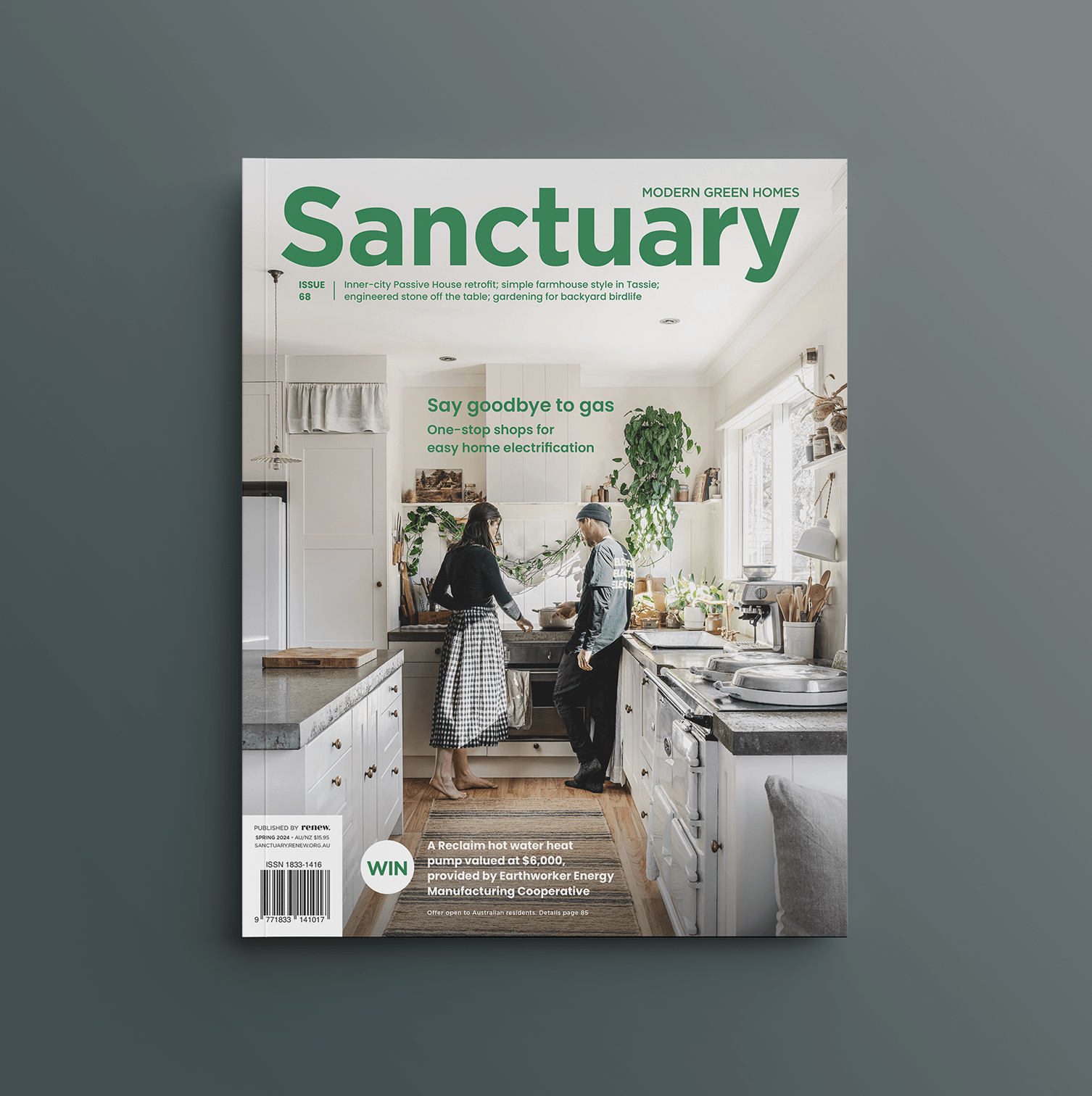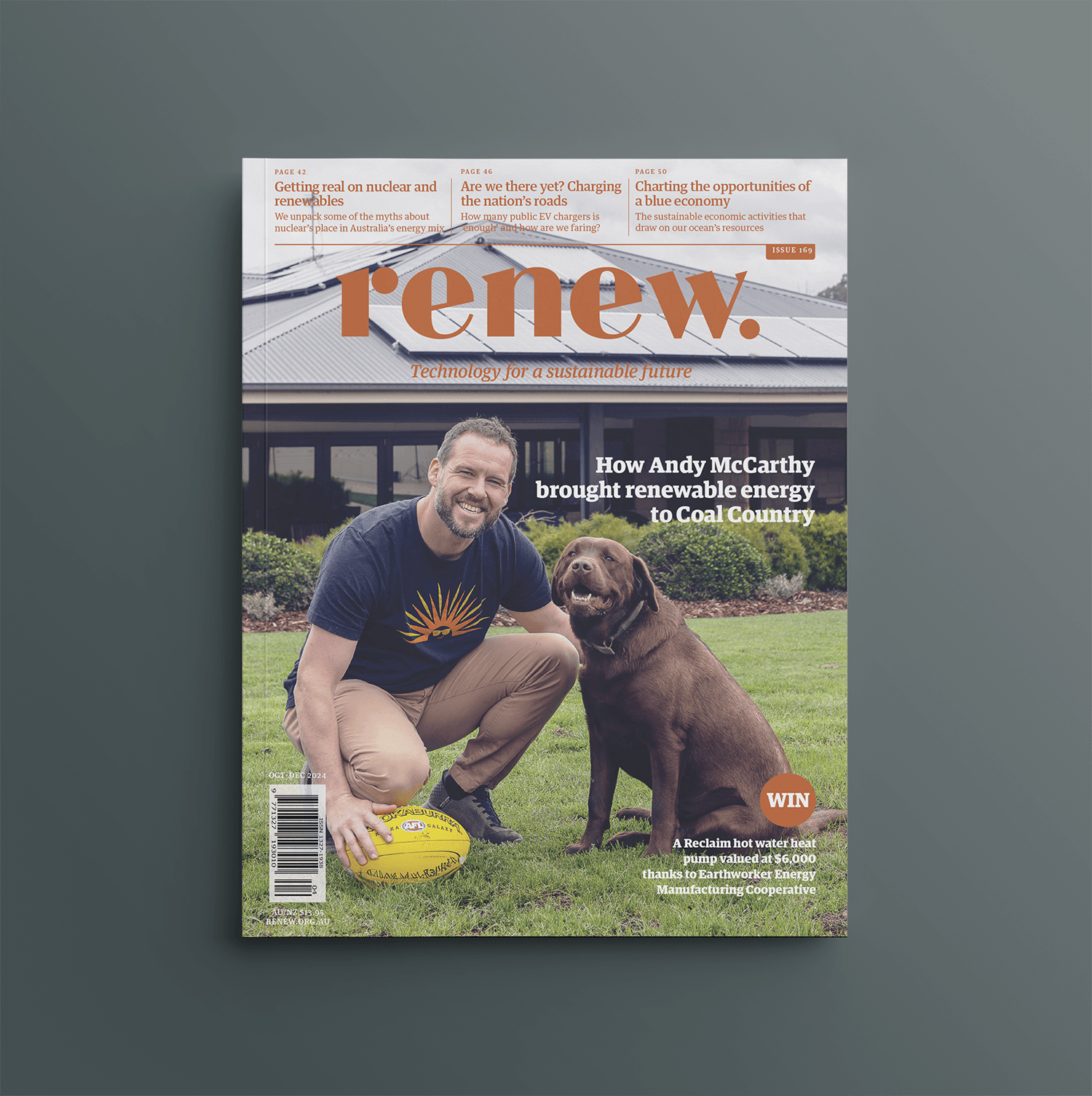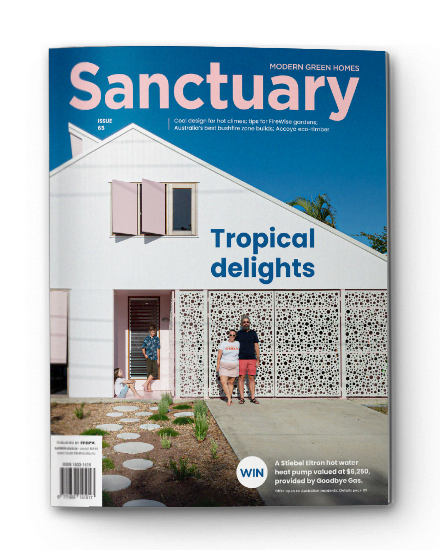Airy flair
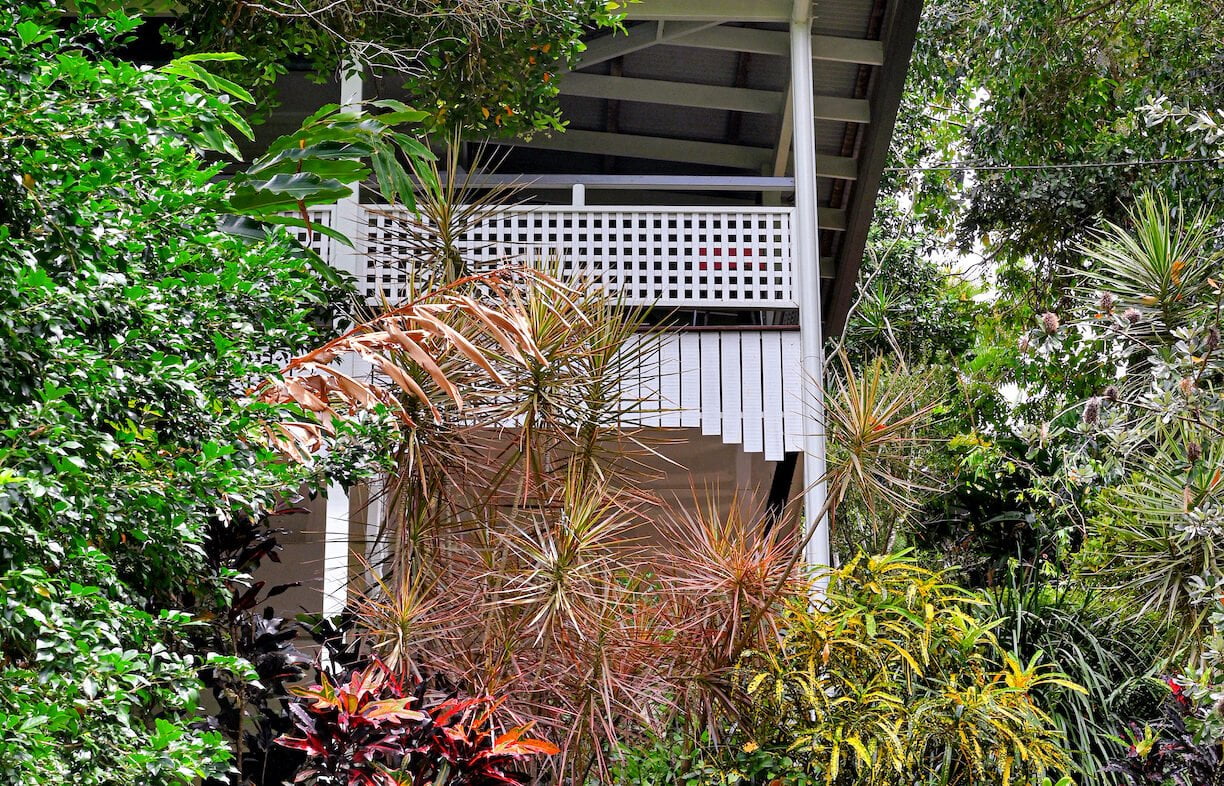
A minimalist renovation to their 1970s Queenslander unlocked natural ventilation, energy efficiency and more useable space for this Cairns family.
At a glance
- Simple layout changes to existing family home for increased liveability
- Focus on ventilation for comfortable tropical living
- Gas use abolished and 6.48kW solar PV system installed
Joanna and Shawn bought their weatherboard Queenslander on a large sloping block in suburban Cairns in 2009, soon after they married. They were looking for a home big enough to start a family, and fell in love with its 1970s style, lush landscaped gardens, hillside location and views to the city.
The house had undergone several renovations by different owners over the years. These included enclosing the original west-facing verandah to form a sunken lounge and sleep-out, and building in the area under the elevated main level for an additional bedroom, bathroom and living area. The layout suited the family while their children were small, but they started to feel its constraints as the kids grew.
“Our house was big enough – we didn’t need to extend,” says Joanna. “But the kitchen needed remodelling, the varnish was coming off the floors, and we wanted to update the main bathroom at the same time. We also wanted to revamp the poky third bedroom upstairs into a more appealing private space for our teenaged eldest daughter.” In addition, they planned to improve the liveability of the house with changes suited to their tropical climate, and bring it up to date with the latest cyclone resilience requirements.
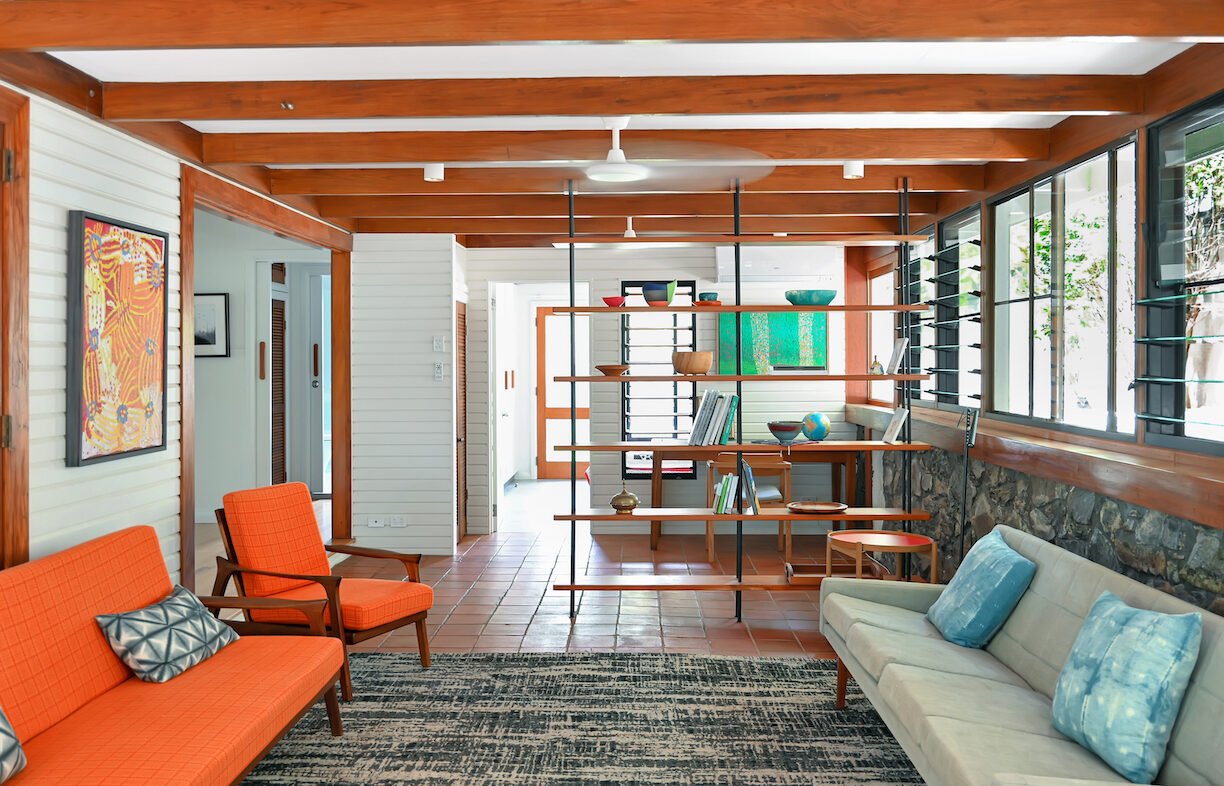
The couple were referred to local Cairns architect Nancy Lau, and immediately formed a great connection as they started to discuss options. Nancy considered the 1970s features that the couple were keen to preserve, as well as the fact that they wanted to minimise works and retain as much of the existing house as possible, for both sustainability and cost reasons. Together, they narrowed the brief down to renovating about one third of the upstairs level, including the kitchen, bathroom/laundry and sleep-out bedroom.
Nancy’s design response had to address multiple problems. As well as the outdated kitchen and bathroom, the upper level had a confused layout, several floor level changes and poor ventilation. The awning windows in the kitchen and bathroom opened onto the verandah, at head height for active children. The bathroom and laundry configuration blocked the entry of cool southern breezes, resulting in restricted ventilation to the rest of the house. The sleep-out bedroom had a low ceiling with no fan, and an awkward hallway limited its size. Movement between the main bathroom, laundry and adjacent dining room was also convoluted.
Nancy’s solution made key changes to about 40 square metres. The first of these was completely revamping the passive ventilation, a critical aspect of sustainable design in the tropics in order to provide a comfortable internal temperature and reduce reliance on air conditioners. The awning windows along the southern facade were replaced with louvres, allowing the entire area of the window to be opened (without causing a hazard to verandah users) to catch cool south and south-easterly winds. Along with the existing windows and doors on the north and west sides of the house, these louvres promote cross ventilation while still meeting cyclone regulations due to their narrow width. The northern wall of the original kitchen, directly above the spiral stair to the lower level, was replaced with an open timber slat screen to increase stack ventilation. In addition, more efficient ceiling fans were installed throughout.
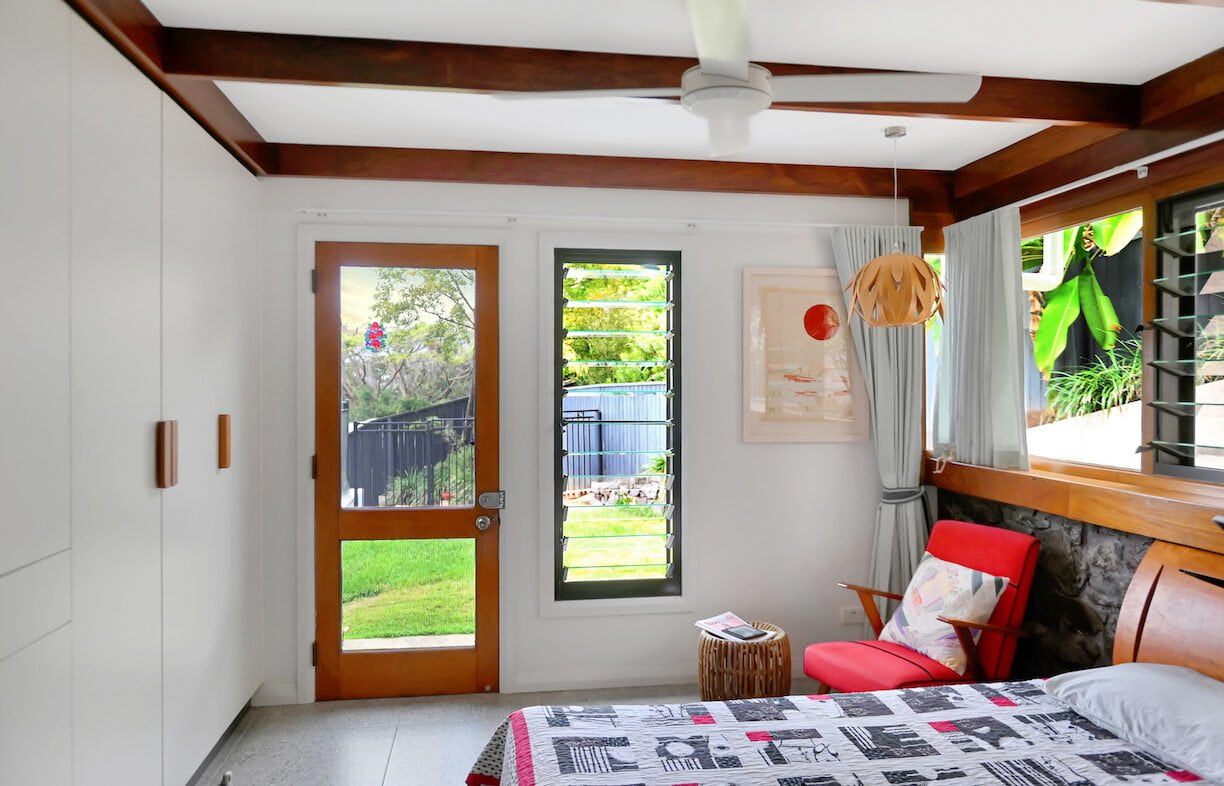
Other aspects of Nancy’s design addressed useability and liveable space. The kitchen was completely redone, including an induction cooktop, Paperock benchtops made from recycled paper and resin, and dark green tiles for the 1970s vibe. The laundry was moved downstairs. There was now space for a bank of kitchen cupboards with concealed pantry and bench space, and a new fridge alcove.
The main bathroom was extended and renovated, using tiles sympathetic to the original colour scheme. The space between the bathroom and dining area was utilised to simplify movement, promote privacy and provide useful storage.
The sleep-out bedroom had its ceiling raised – both to bring it up to code and to allow for installation of a ceiling fan – and its floor retiled. The adjacent hallway was incorporated into the bedroom, making it more spacious and accommodating a generous wardrobe. The bedroom now opens off the sunken lounge, next to a new music and study space partitioned from the main sitting area using open shelving. Other improvements made as part of the renovation included a new, better insulated roof, to improve thermal efficiency and meet cyclone regulations, and installation of a 6.48-kilowatt solar PV system. The home is now fully electric, and even including pool filter, hot water system and occasional air conditioning, the family’s electricity bills are less than $90 per month.
Shawn and Joanna are loving their home’s vastly improved ventilation, thermal performance and liveability. Shawn particularly likes the floating kitchen cupboards: “They achieve such a sense of spaciousness in the kitchen.” Joanna enjoys the elements that provide echoes of their much-loved old house, including reused timber slat cupboard doors, other timber features, and bathroom tiles chosen to match the original colour scheme and style.
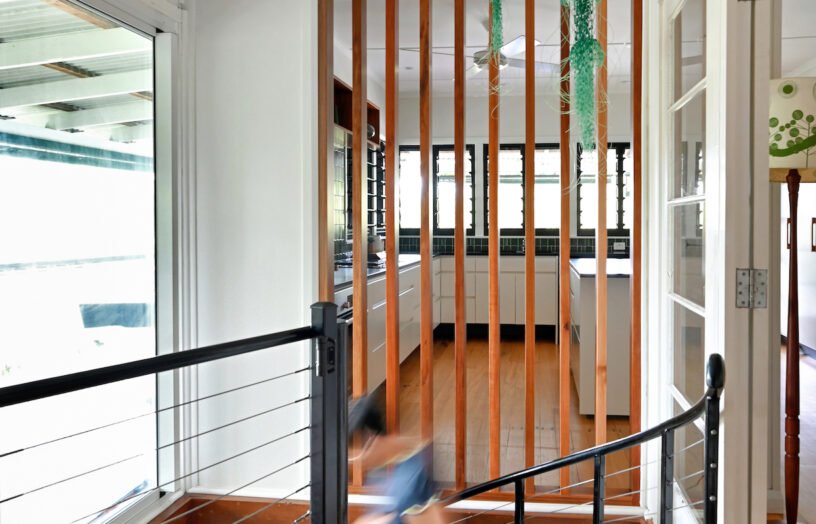
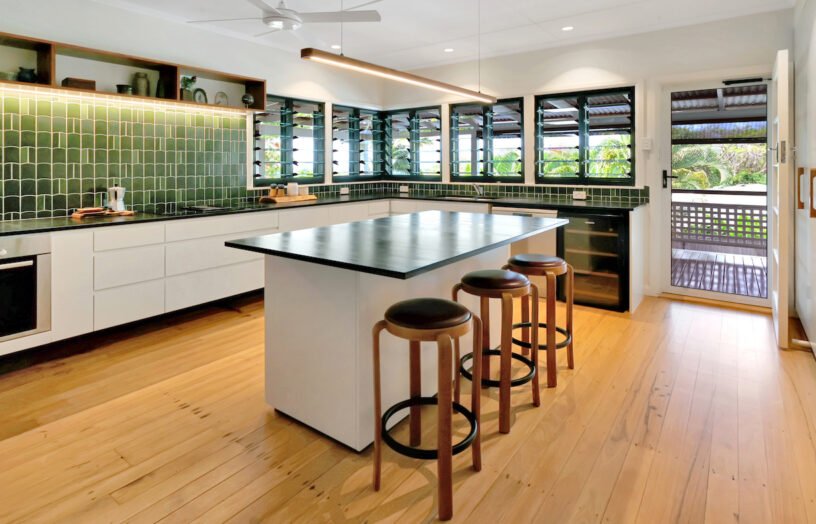
“What I most like about this project is that a really simple intervention has made a huge impact on the house, and this family can stay happily living here for a lot longer,” says Nancy. “Sustainability and a more comfortable life in the tropics came from thoughtful, small changes, not building more house. It’s a wonderful outcome.”
Land 927m22
Further reading
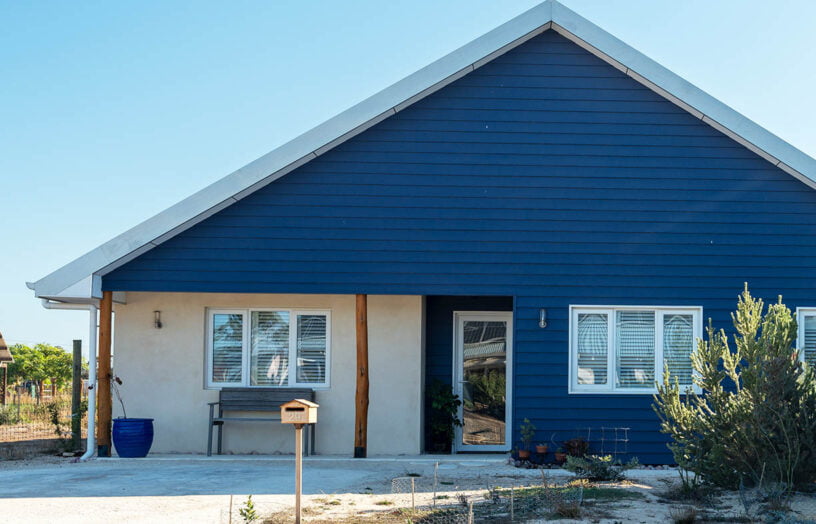 House profiles
House profiles
New beginnings
Catherine’s new hempcrete home in the Witchcliffe Ecovillage, south of Perth, offers her much more than simply a place to live.
Read more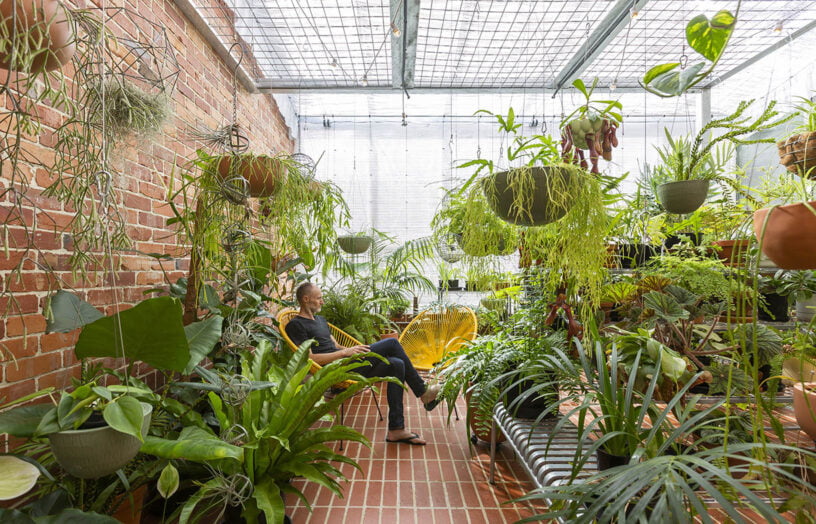 House profiles
House profiles
Greenhouse spectacular
This Passive House is comfortable throughout Canberra’s often extreme seasons, and has a greenhouse attached for year-round gardening.
Read more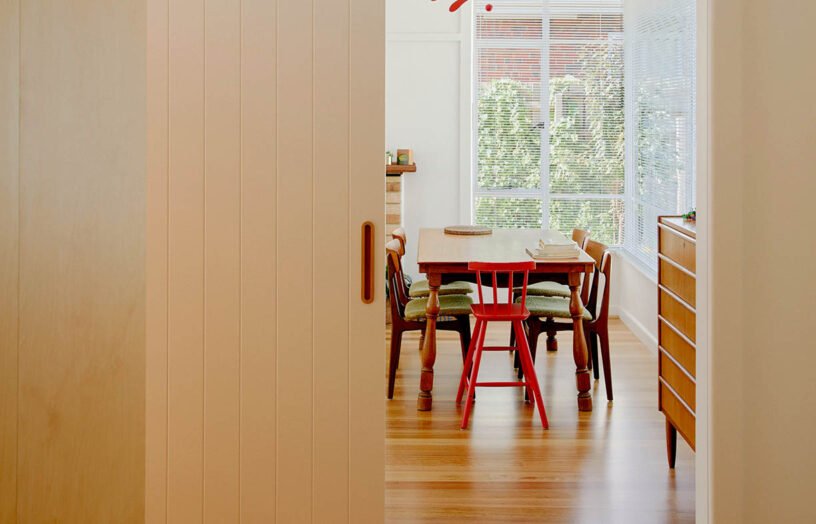 House profiles
House profiles
Like a charm
A smart renovation vastly improved functionality and sustainability in this small Melbourne home, keeping within the original footprint and retaining the cute period character.
Read more