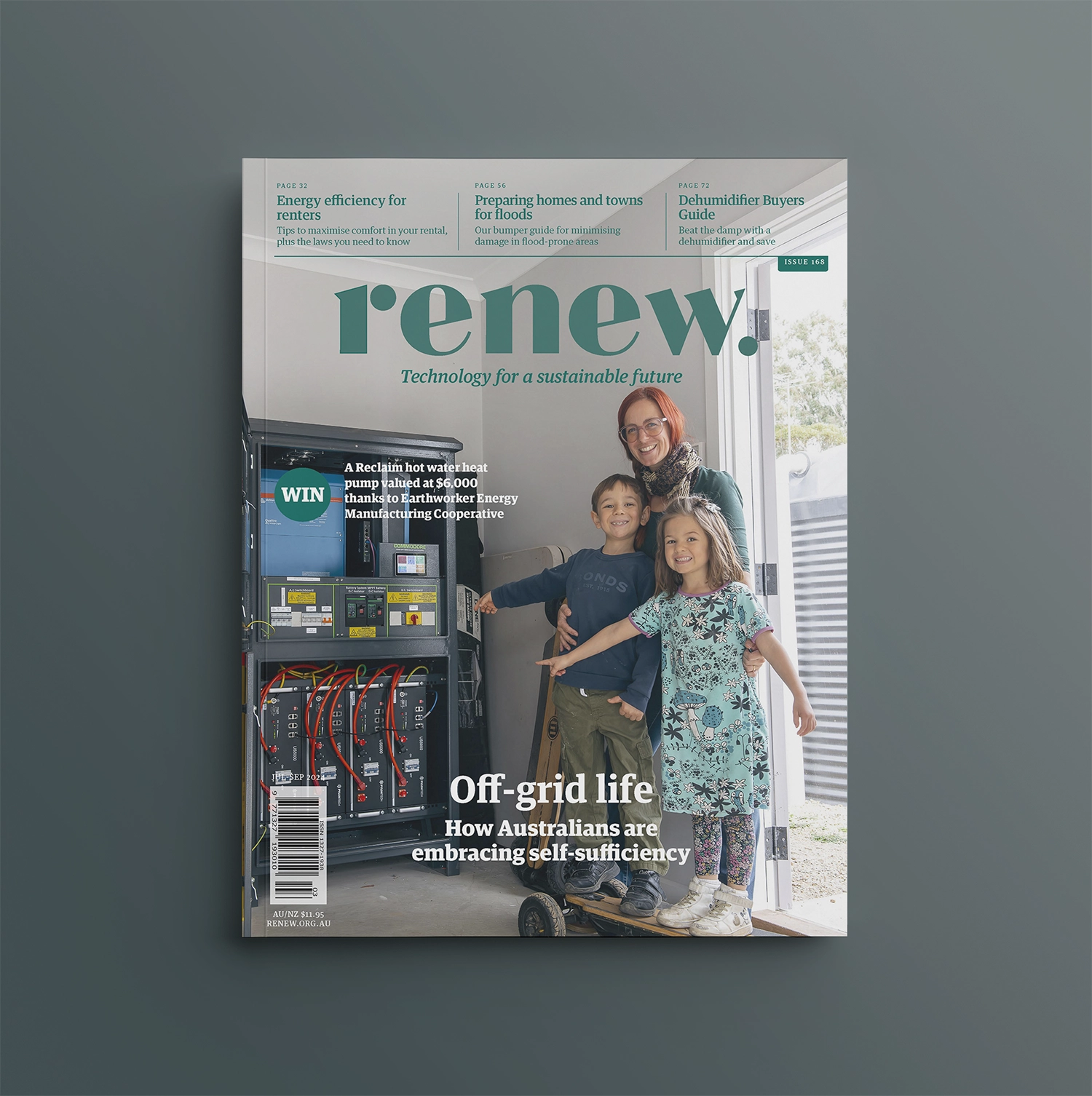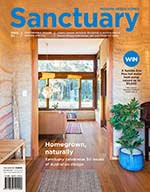A pretty pair
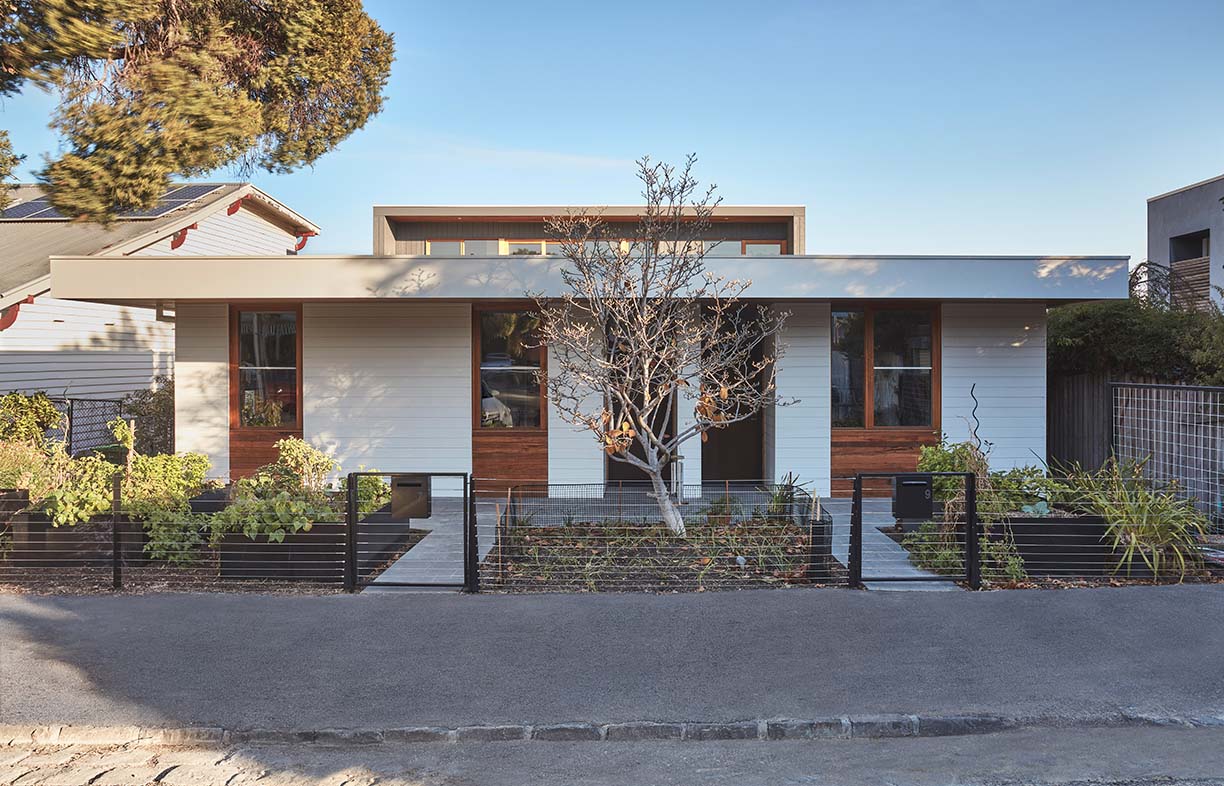
In inner Melbourne, a pair of dilapidated hundred-year-old townhouses was replaced with the best-practice 21st century version, with energy efficiency, recycled materials and neighbourhood connectedness firmly in mind.
Tucked down a quiet cul-de-sac an easy walk from the train station in Melbourne’s Clifton Hill, the single-storey front facade of Amaryll and Diana’s new home and its attached neighbour – built together – is unassuming from the street. A deep eave lined with recycled timber shades the twin front doors, and the raised vegie beds in the small front yard plus a lack of dividing fences between neighbours are immediately welcoming.
Take a few steps back into the street and you get a hint of how the architect fitted two three-bedroom townhouses onto this 530-square-metre parcel of land without dominating the streetscape. The site slopes steeply down away from the street, falling four metres to the southern boundary; Chris Barnes of Field Office Architecture designed each house with a three-storey section at the rear to take advantage of the slope and the expansive city views in that direction. A courtyard in the centre of each house admits northern light over the single-storey front section and deep into the living spaces.
For over thirty years, Diana and Amaryll lived in the weatherboard house next door, becoming deeply rooted in their surrounding community. Over the years they purchased both the 1920s semi-detached houses originally on this site, renting them out to friends and family. When the time came to think about a home for their retirement, they considered renovating the existing houses, but while they had a lot of sentimental value, unfortunately the brick party wall didn’t have proper footings and “the houses were falling away from each other, unsalvageable,” says Chris. The couple did consider demolishing and building a single house, but instead opted to maintain the existing density in this inner-city location, building a townhouse for themselves and another for friends. “We wanted the houses – the two new ones plus our old house next door – to be connected as something of an intentional community,” says Amaryll.
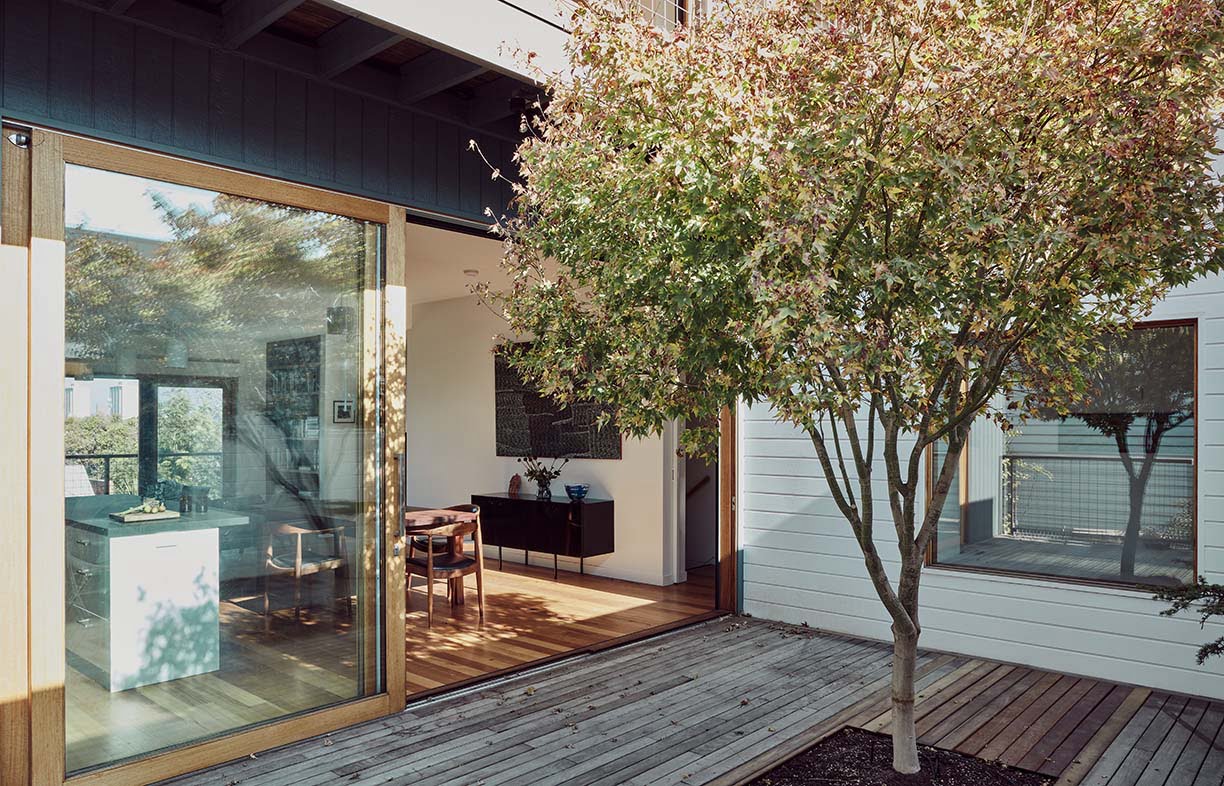
Sustainability in both design and materials was a core part of the couple’s brief, and they were very hands-on when it came to materials and systems research. For Chris, just starting out in his own architectural practice, it was a dream project with a shared aim. “You often have to argue with clients to retain sustainable features, but with Amaryll and Diana, their sustainability goals were set out from the beginning. It was a real collaboration.”
Amaryll notes that the two of them, the builders, the architect and the landscape designer all worked together constructively to problem-solve throughout the build. “In particular, Ross Uebergang’s landscape design is an important part of the overall design,” she says. “The central courtyards and maple trees, the front verandah paving, the arid native landscape of the back garden and the vegie boxes out the front: they all provide a significant contribution to the inside/outside integration of the homes and help make the houses what they are.”
Designed for ageing in place, the couple’s own home has all the necessary living spaces on the entry level: a pair of small studies, bedroom and bathroom at the front, and – along a corridor fitted with generous storage and a window seat – an open-plan kitchen and living space at the back with those city views. Upstairs is a second living area and a guest bedroom and bathroom; tucked into the hill downstairs is a workshop, laundry, storeroom and a self-contained studio with kitchenette and bathroom where a carer could live in future, if it becomes necessary.
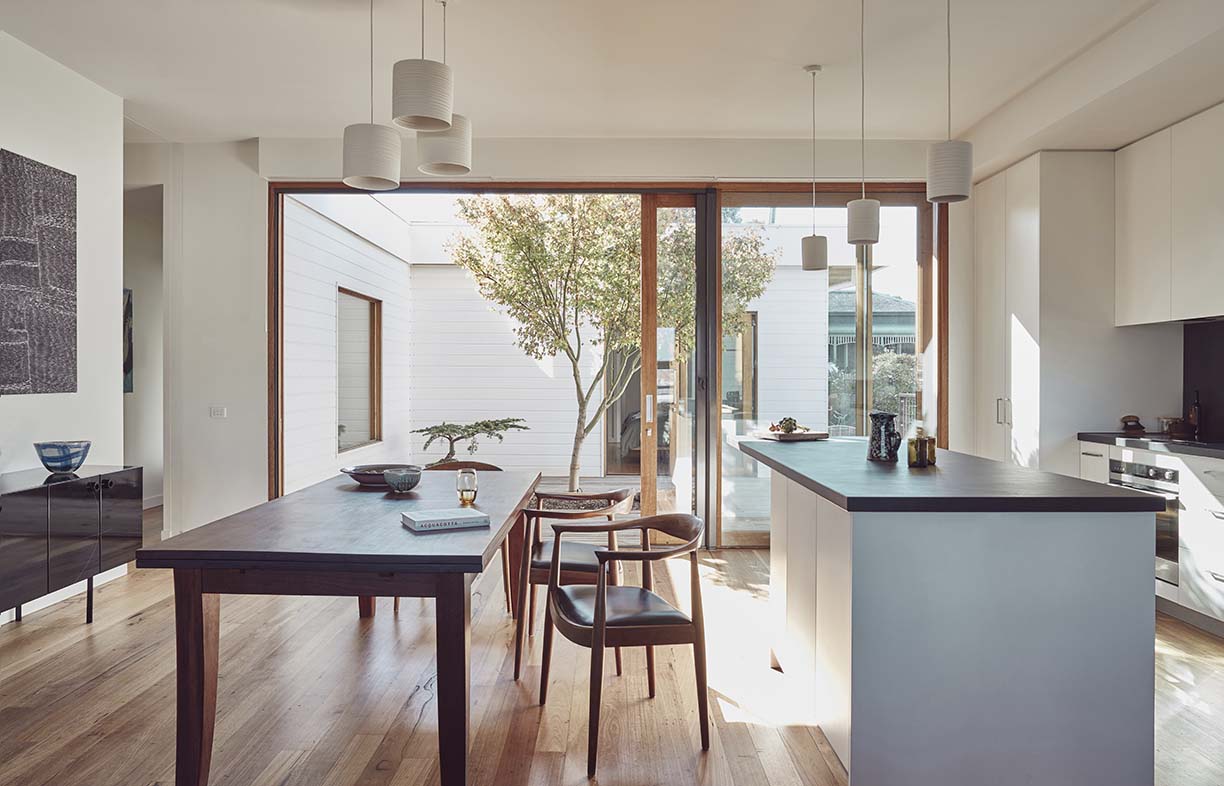
The other townhouse is smaller, but still features three bedrooms, a storeroom and a second living room upstairs that is used at the moment as a reading and yoga space. Both homes are constructed with insulated concrete slab floors for thermal mass and reverse brick veneer walls using bricks reclaimed from the original party wall on the site. Diana and Amaryll opted for Weathertex reconstituted timber cladding for its environmental properties – it’s made from PEFC-certified timber and a small amount of natural wax – and its low maintenance requirements. Windows are all low-e double glazed for thermal performance, and honeycomb blinds provide extra insulation, important on the southern glazing in particular.
“The site had its challenges,” says Chris. “We really wanted to make the most of the views to the south, though we did lose some thermal efficiency. Not to do it would sacrifice amenity, and I believe sustainability is about making spaces the best they can be, even if it means more windows on the south than ideal.”
Diana notes that the lower level, with no northern aspect, is colder than the rest of the house. “It’s great in summer, especially the storeroom which never gets above 20 degrees.” She says that the main living area is very comfortable most of the year: “It is nice having the ducted air conditioning in summer, though we manage it very actively and try to use it only when we are generating lots of solar.” Chris says one idea he’d like to explore further is a heat transfer system to use the basement’s natural cooling to cool the upper level, which can get hot in summer.
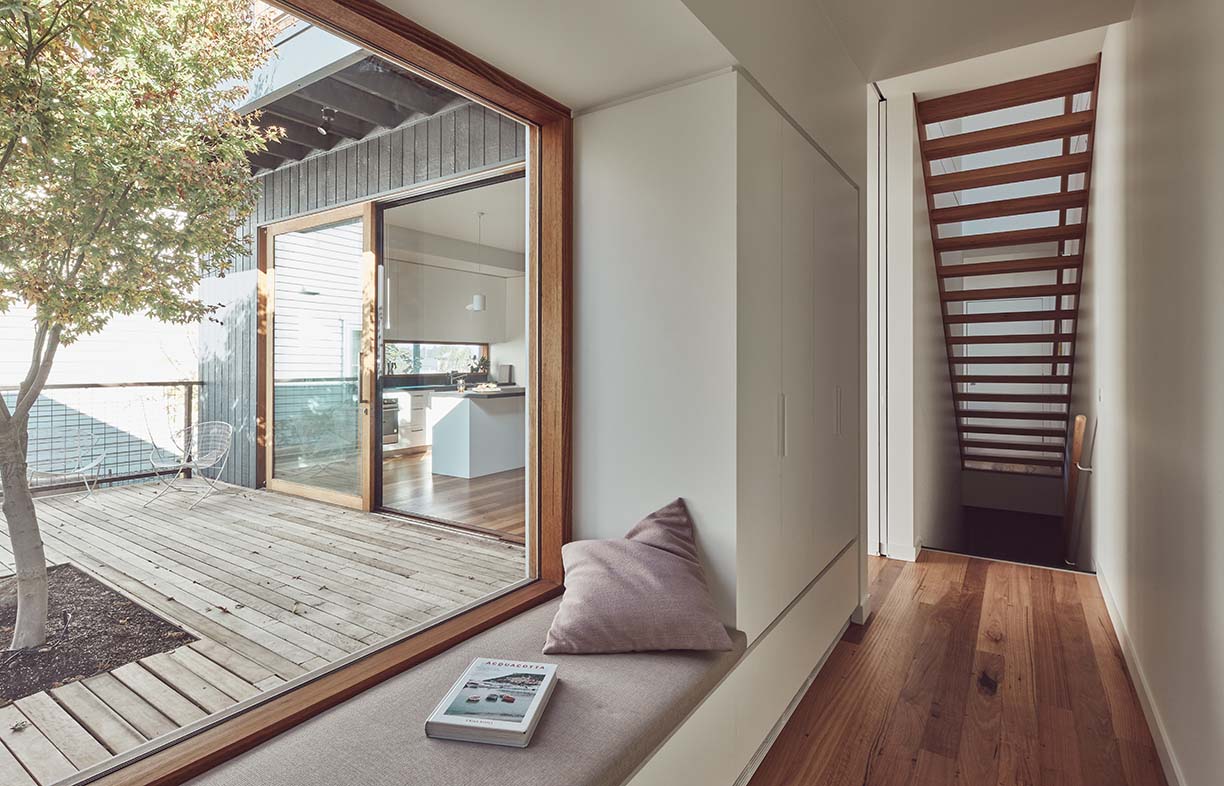
With friends renting the second townhouse and their adult daughter forming a share house, including a new baby, in their old house next door, the couple love the connectedness of their new place. They recently removed the old side fence and landscaped the space between the houses, and all three dwellings share a backyard.
“I was reluctant to move out of our old home; I just didn’t think anything could be as comfy,” says Amaryll. “But the ambience feels so good here. It’s a calm, quiet house, and aesthetically beautiful. On our moving day, friends helped us carry things and others brought food. We had 14 people for lunch and it just felt like we’d always lived here, straight away.”
Further reading
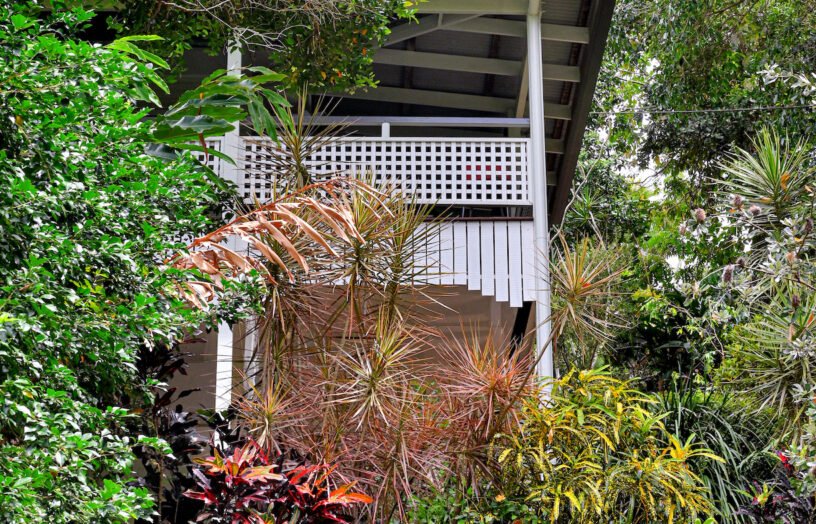 House profiles
House profiles
Airy flair
A minimalist renovation to their 1970s Queenslander unlocked natural ventilation, energy efficiency and more useable space for this Cairns family.
Read more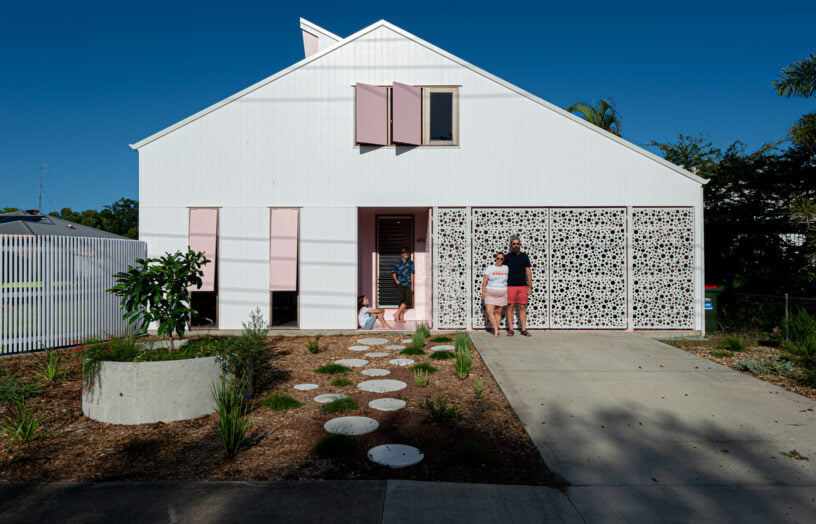 House profiles
House profiles
Pretty in pink
This subtropical home challenges the status quo – and not just with its colour scheme.
Read more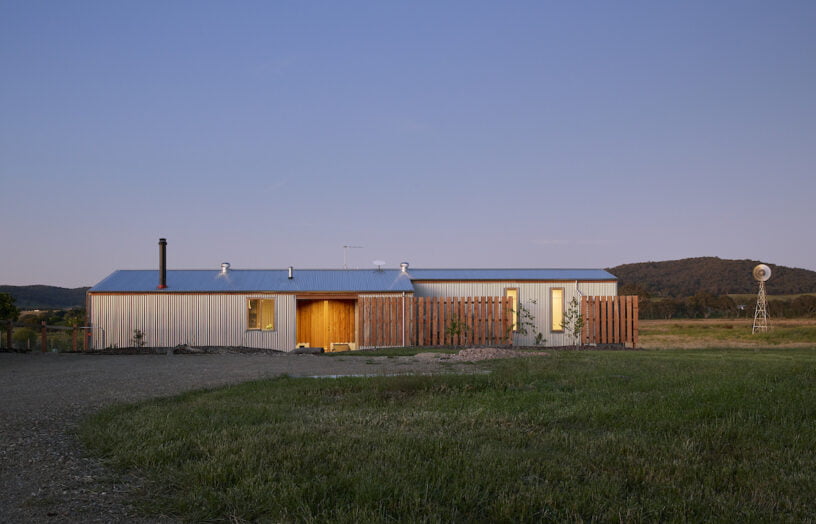 House profiles
House profiles
Mini homestead
A small off-grid home in rural Victoria, built to a simple floor plan.
Read more
