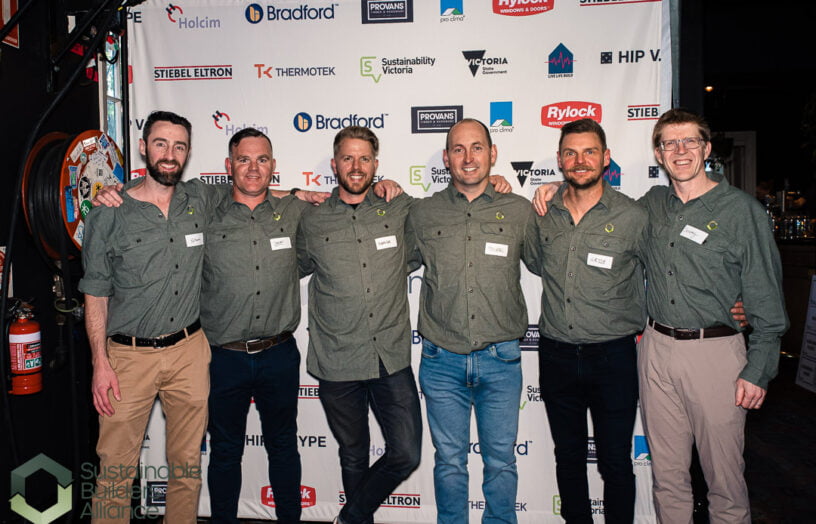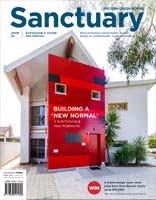A place of their own
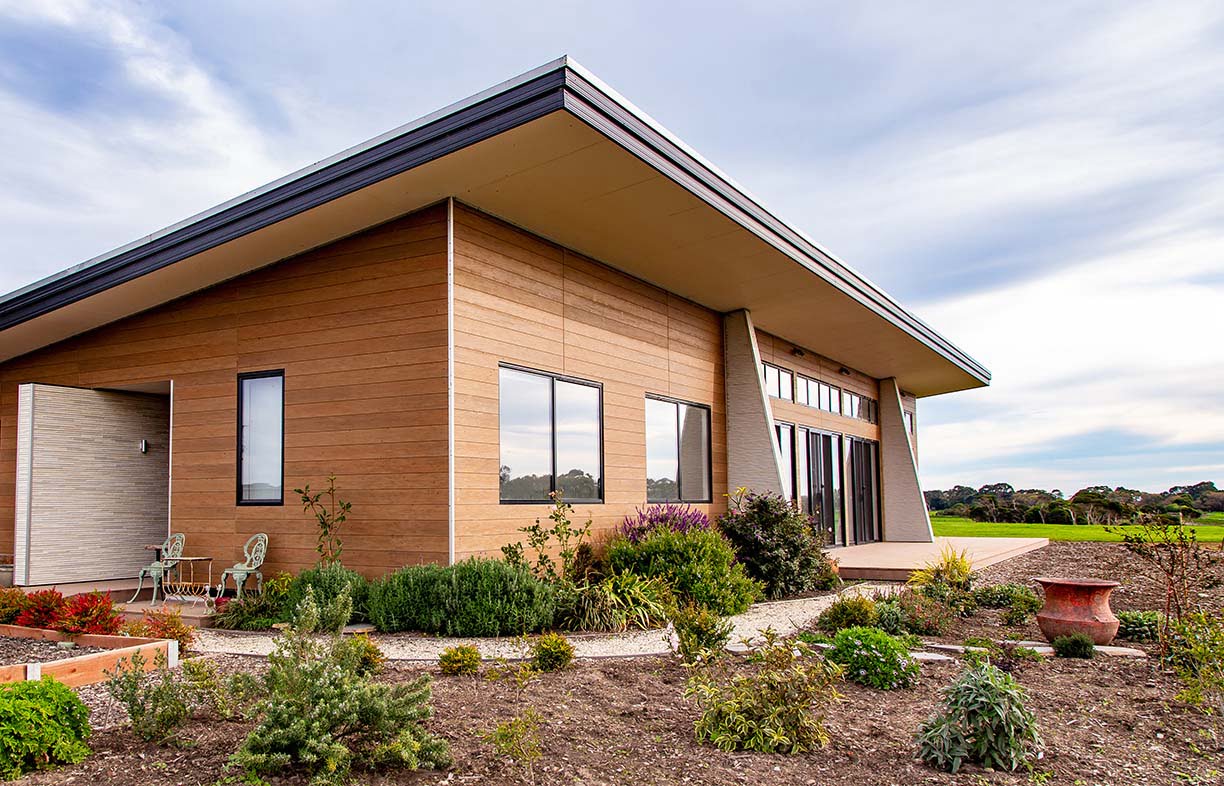
At a glance:
- Built using Your Home’s ‘Design For Place’ free plans
- Passive solar design with rammed earth feature walls
- 8.2-Star, all-electric and off-grid home
- Durable, low-maintenance materials
- $400,000 including off-grid systems
For this family in coastal Victoria, a set of freely available sustainable home plans was the perfect solution to achieving a cost-effective and high-performing home.
When Richard and Kerryn and their two children moved back to Victoria from interstate seven years ago, they settled in Inverloch, a coastal Gippsland town, drawn to the semi-rural lifestyle and the fact that it’s close enough to Melbourne for day trips to visit family. However, they couldn’t find a house to buy that suited them: “None of them made sense! They faced the wrong way or had roof slopes that were nowhere near ideal for solar. We always had sustainability in mind, and wanted something better than ‘this’ll do’,” says Richard. He started studying passive solar design textbooks and looking for an affordable pathway to achieving an effective passive solar house on a modest budget.
“I talked to designers, explored kit homes and container homes and more, but nothing met both criteria of affordability and effectiveness – until I came across the Design For Place house plans,” he says.
Included in Your Home, the Australian Government guide to environmentally sustainable homes, Design For Place (www.yourhome.gov.au/house-designs) offers a complete architect-designed suite of plans for energy-efficient homes, available in three designs to suit different block sizes and orientations. The plans can be downloaded for free and include specifications designed to achieve a minimum 7-Star NatHERS energy rating in nine of Australia’s major climate zones.
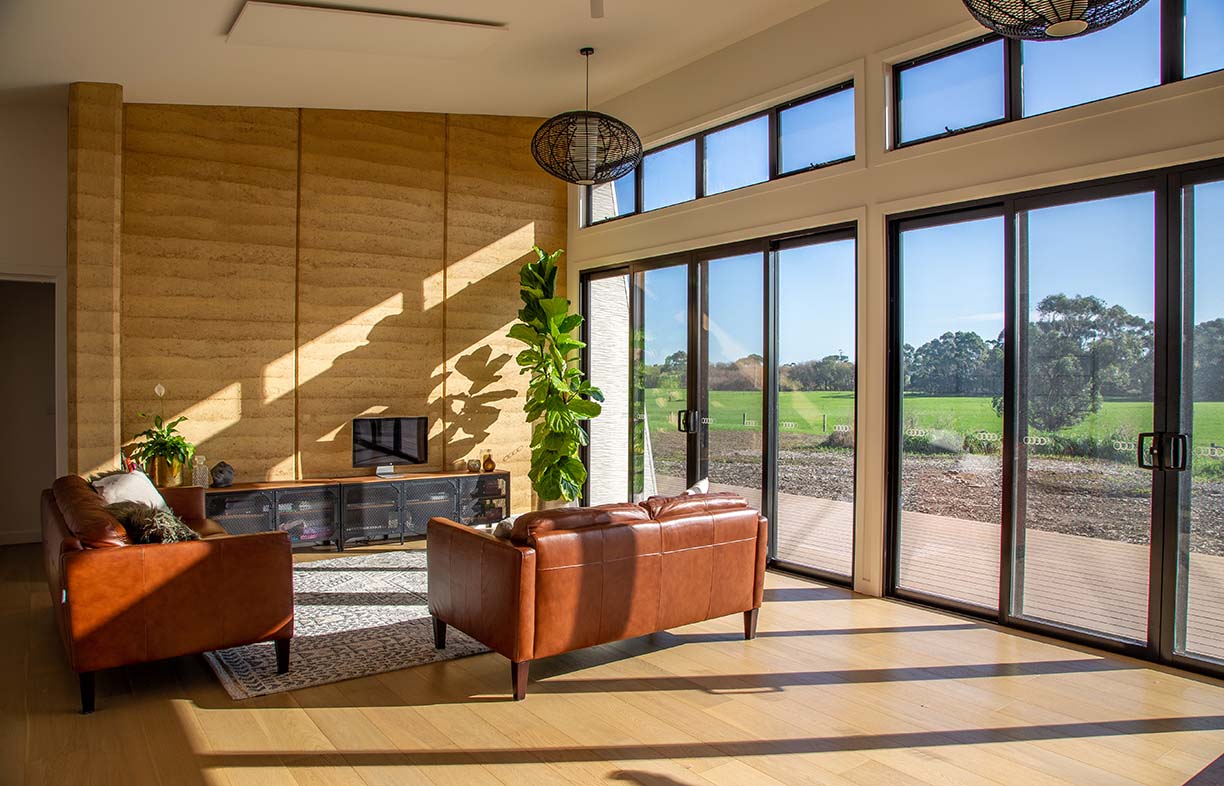
Richard and Kerryn were drawn to the original three-bedroom Design For Place design, a simple rectangular floor plan that features a central living and dining room opening onto a north-facing deck, with a kitchen, laundry and small study along the southern wall. At one end of the house is the main bedroom with walk-in robe and bathroom, and at the other, two more bedrooms, another bathroom and a single-car garage. The construction is timber frame, with some internal brick walls and a waffle pod concrete slab floor for thermal mass.
“The more I looked at the Design For Place home design, the more I fell in love with it,” says Richard. “I got shivers down my spine, and not just from the draughts in our cold rental house! It’s a subtle but sophisticated design, which successfully incorporates all the passive solar design principles I’d studied in those textbooks. And because the simple shape and standard building materials and methods would keep build costs in check – not to mention the money we’d save on design fees – we’d finally found our perfect combination of affordability and effectiveness. It was full steam ahead for us from there.”
Having bought a 6,000-square-metre piece of land a short distance out of Inverloch, Kerryn and Richard set about planning their build – they believe the first to use the Design For Place plans. With the help of a local draftsperson they made minor changes to the standard plans: flipping the house east-west to suit the location of their driveway, making the toilets separate from the bathrooms, and converting the garage to a music room as they were happy with a carport for parking. They also met or exceeded all of the suggested regional modifications for their climate zone – for example, increasing the ceiling insulation to R5 rather than the recommended R4, and insulating the slab – and achieved an impressive 8.2 Stars for the 194-square-metre house.
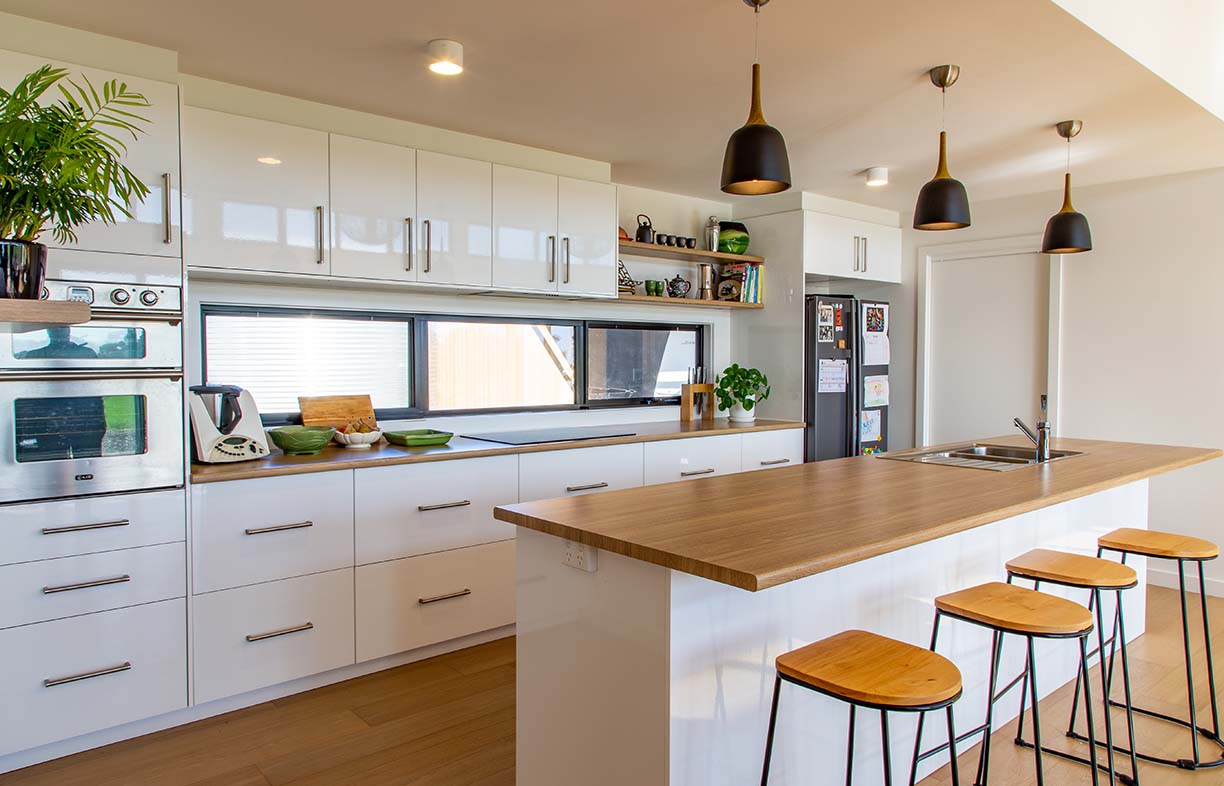
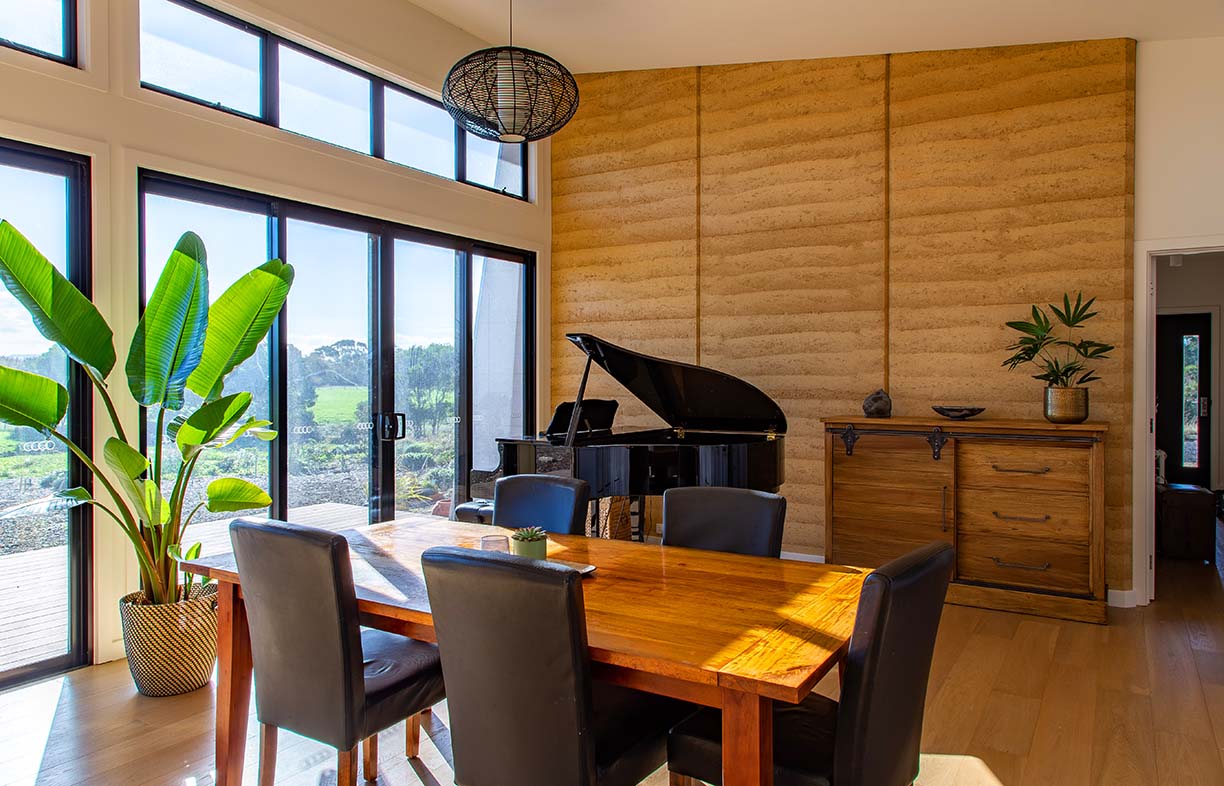
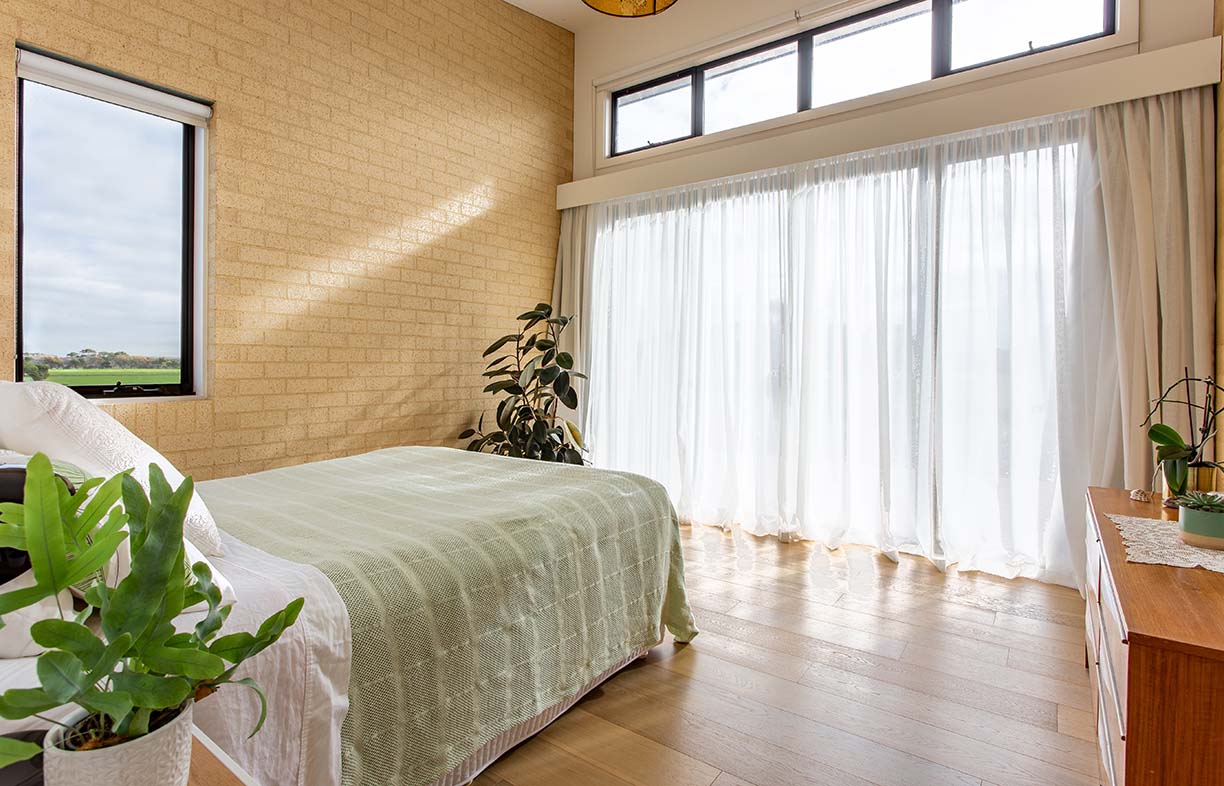
Richard explains that one of the best things about the Design For Place plans was having everything in front of them right from the start, particularly the complete window schedule. “It was ready to go with all the measurements and details. I sent it to a dozen or so window companies to get accurate quotes and compared them to find the best performing windows for the best price. It’s just gold; it saves so much time.”
Some material choices, such as cladding, decking and insulation type, are left up to the homeowner. At every step of the way, Richard and Kerryn opted for long-lasting and low-maintenance materials, such as durable fibre cement cladding with ‘self-cleaning’ properties and stainless steel water tanks.
Another important material choice was their HeatWood heat transfer floorboards, a response to their dislike of polished concrete floors. Made from 14-millimetre-thick composite stone with a 2-millimetre layer of wood on top, the boards have the look and feel of timber but still have excellent heat conductivity, allowing the slab to be thermally connected to the living space and perform its function as thermal mass.
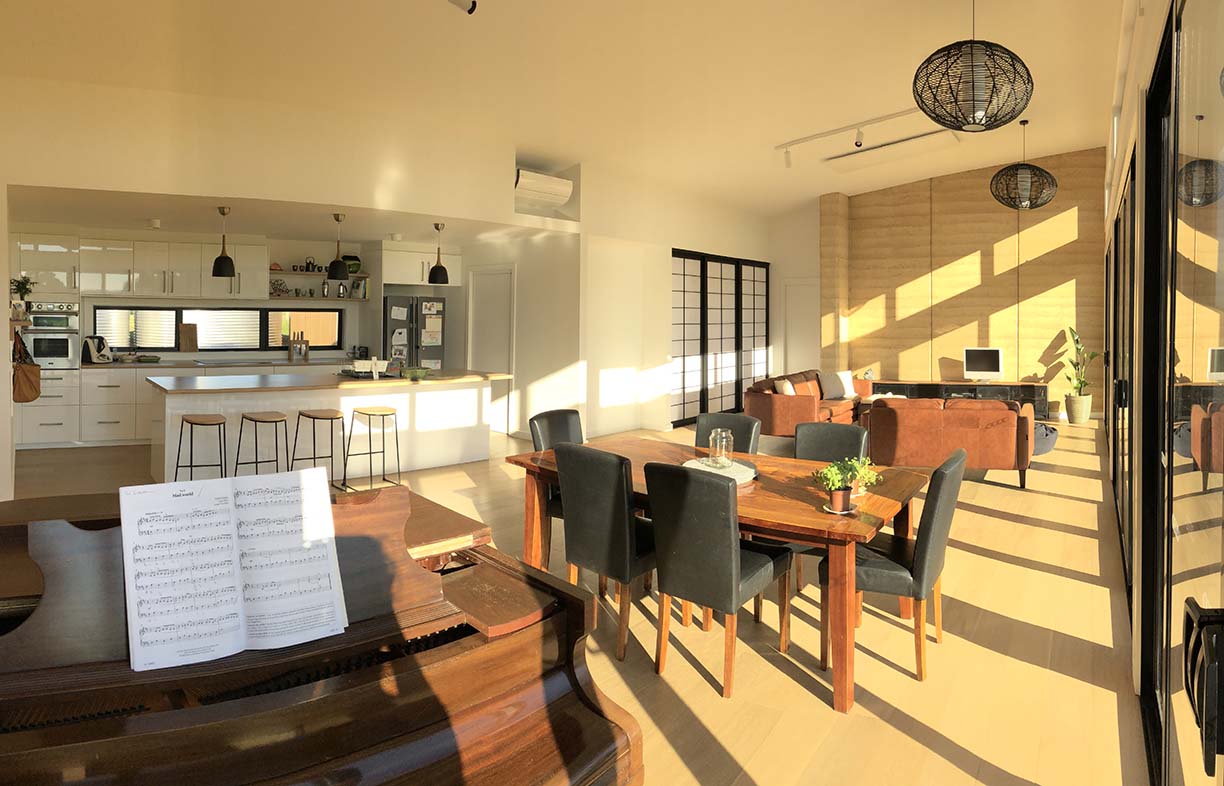
One of the reasons the family wanted an effective passive solar home was that they intended to be off-grid for electricity, water and waste water treatment. “The cost of an off-grid energy system is dependent on how big you need it to be, so a poor-performing house will need a larger and more expensive system,” explains Richard. “By spending more on our windows and insulated slab, we saved money on our off-grid system.” The family has just under 14 kilowatts of solar PV with 76.8 kilowatt-hours of batteries. The resulting clean energy gives them the freedom to make further sustainable choices, such as the electric Automower that provides easy, fossil fuel-free maintenance for their large lawn areas. They also have a chemical-free worm farm septic system, in which an estimated 20,000 worms process sewage and greywater before it’s pumped into dispersal trenches to enrich the soil.
The Design For Place plans don’t cover systems like hot water, heating and cooling, so Richard did lots of his own research in this area. They have a heat pump for hot water, an efficient Daikin reverse-cycle air conditioner in the living room, and infrared heating panels in the bedrooms, music room, study and living area. Richard says the panels are very responsive, and the gentle radiant heat is like “standing in nice autumn sunshine”.
After all the research, though, he says they use the heating very rarely, as the internal winter temperature is usually a pleasant 18 to 24 Celsius degrees without it. “We are lucky in this area – in winter you get squalls blowing through, so even on rainy days you often have sunny periods as well. We often get our rainwater tanks and our batteries filled up on the same day.” In summer, the design allows cross ventilation and eaves block direct sun; indoor temperatures range from 20 to 26 degrees Celsius. “We do use the air conditioner on the hottest days, but mostly we just open the windows and purge the hot air at night,” says Richard.
It cost Kerryn and Richard $300,000 to achieve the Design For Place build, plus around $100,000 for the off-grid systems, heat pump hot water and heating and cooling. Two years after moving in, Richard couldn’t be happier with the finished house, and recommends the Design For Place approach to others. “It saves you money and mucking about. It’s a fantastic design for living in – it works and we love it.”
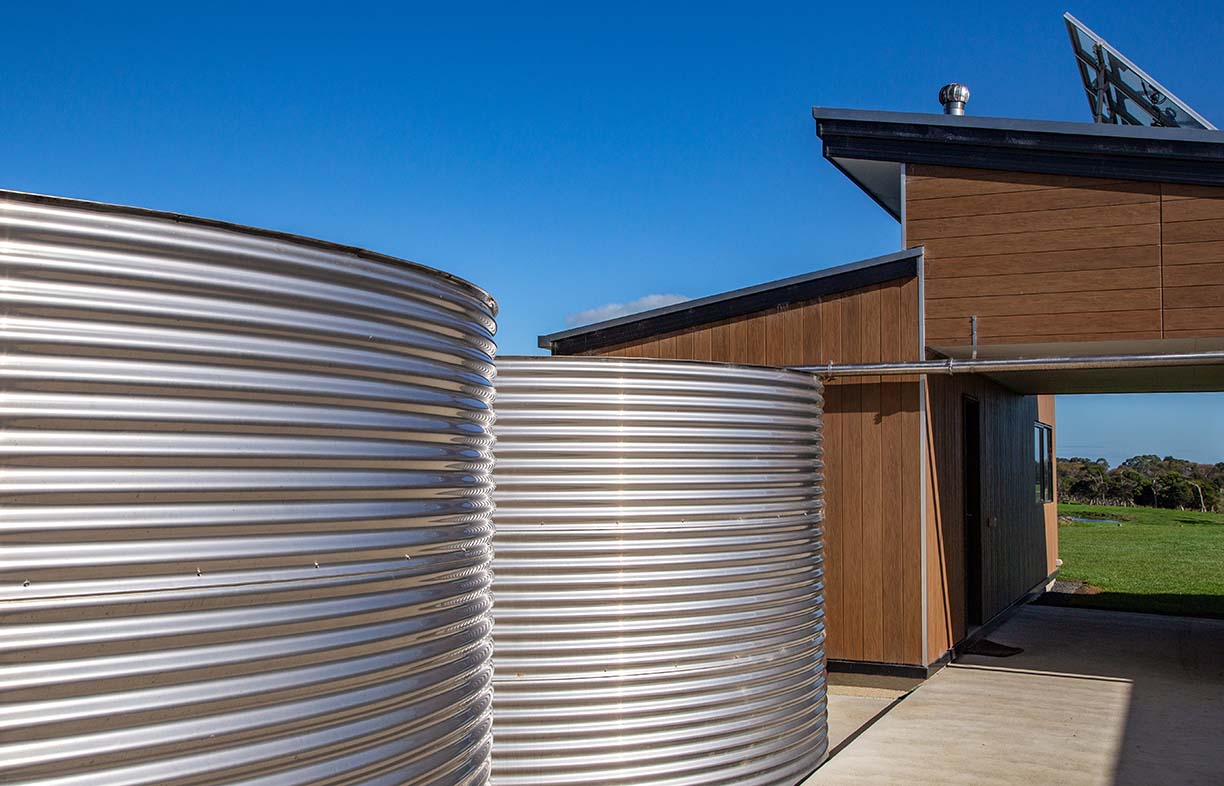
Further reading
For more on the house design and build visit www.harmonyhouse.com.au
further reading
 House profiles
House profiles
An alternative vision
This new house in Perth’s inner suburbs puts forward a fresh model of integrated sustainable living for a young family.
Read more House profiles
House profiles
Quiet achiever
Thick hempcrete walls contribute to the peace and warmth inside this lovely central Victorian home.
Read more

