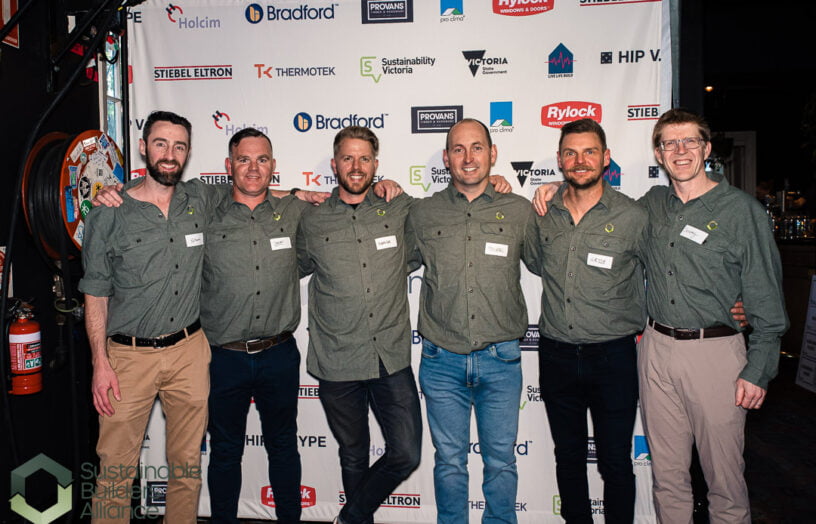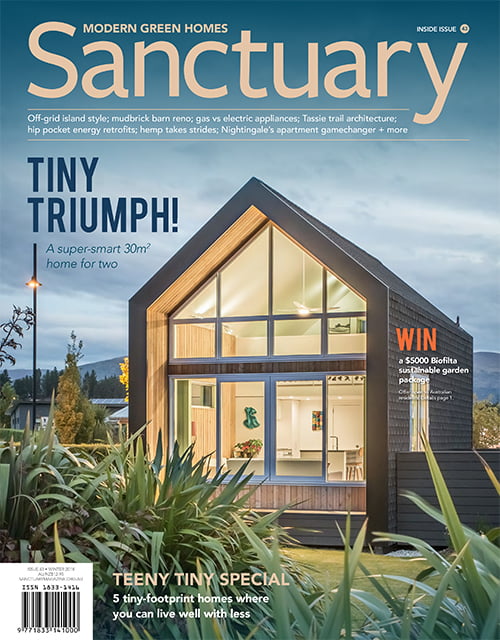Case study: Energy renovation
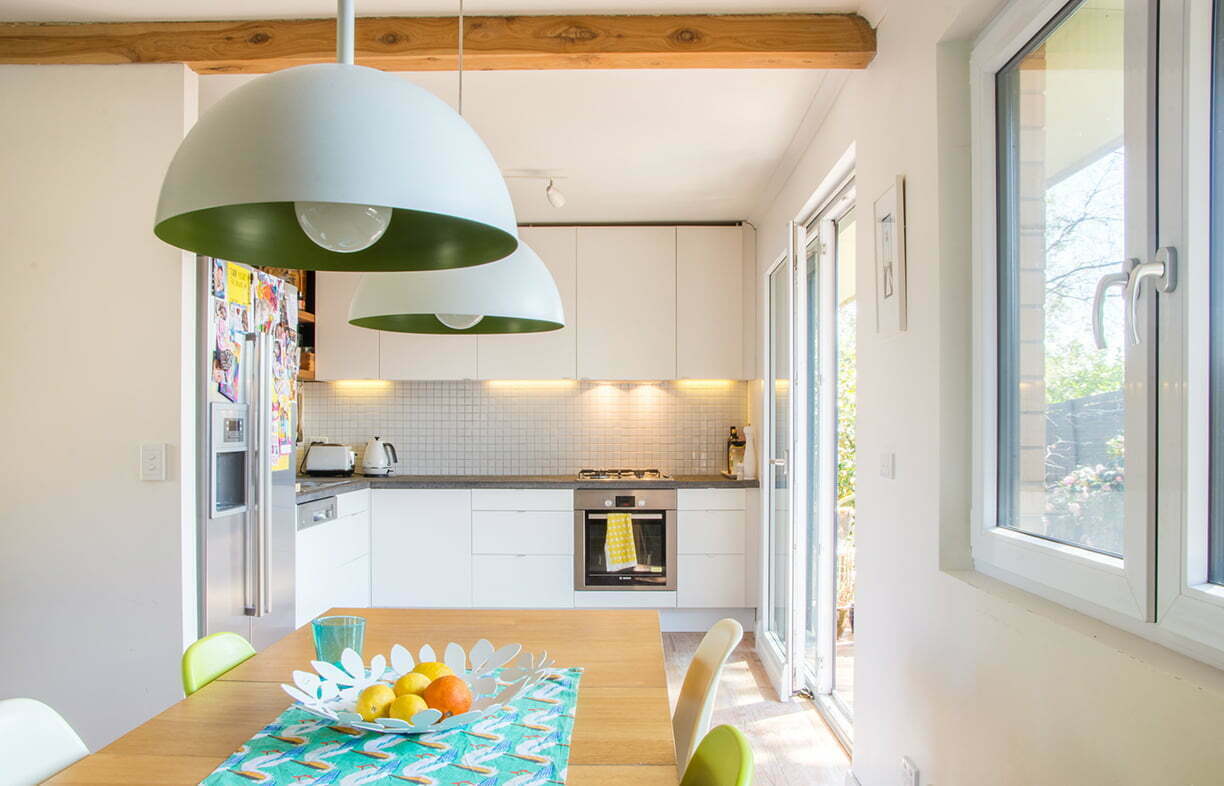
Retrofitting a 0.8 Star brick veneer unit to achieve an 8.4 Star rating proved to be a savvy investment in energy efficiency and better health.
Simone Schenkel and her husband Giuseppe Palumbo did not waste any time renovating the two-bedroom unit they bought at Vermont in Melbourne’s east – the day they were handed the keys they ripped out the “horrific green carpet” and started the sustainability makeover about which they had been dreaming.
New to renovating, they set about demolishing the old kitchen, bathroom and toilet and ripping out all the plasterboard on the external walls, watching YouTube DIY videos along the way to understand how it could all be done. They wanted to add a third bedroom and second toilet within the existing building envelope and to transform their draughty 1950s-60s brick veneer unit – one of four in a low-rise block – into a modern, comfortable, energy-efficient home.
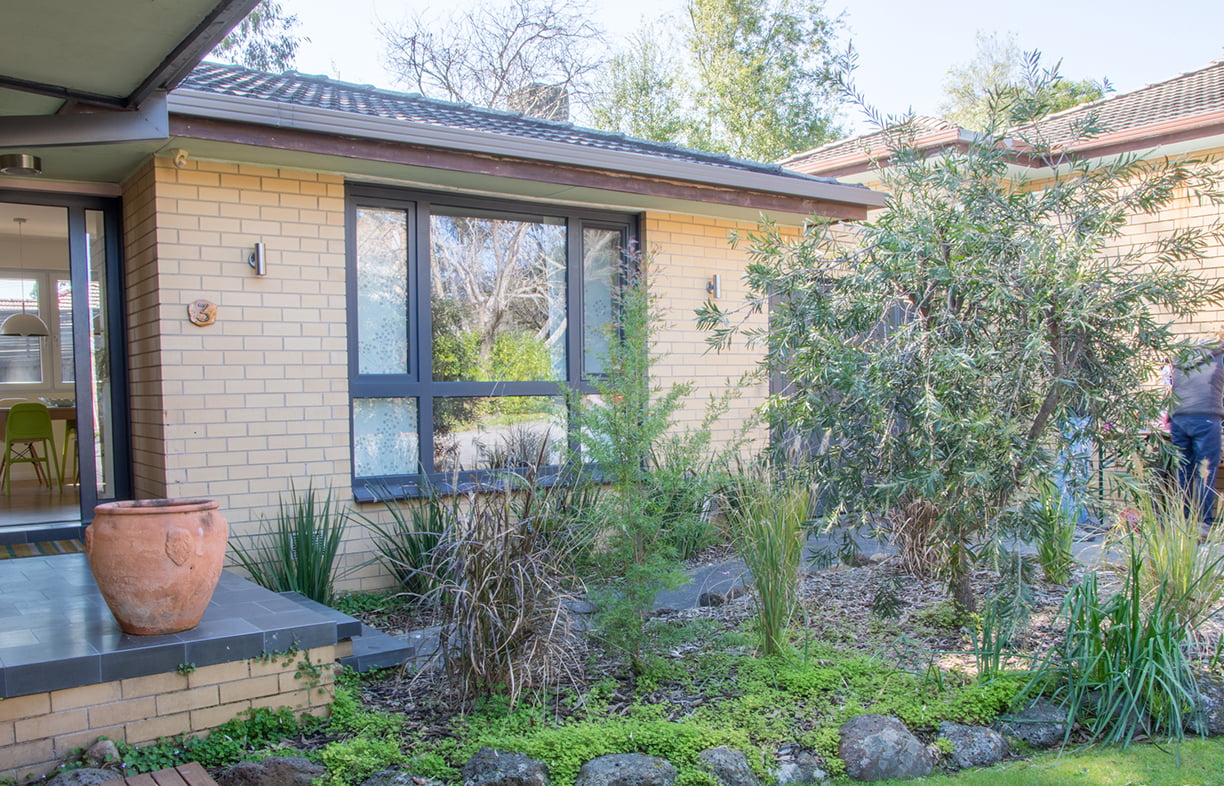
In 2017, eight years and two children later, they finally finished the job. From an original NatHERS energy efficiency rating of a paltry 0.8, they now have an 8.4 Star unit, having spent a total of between $50,000 and $60,000. For a family of four their electricity usage is now modest, averaging 6.2 kilowatt-hours per day.
They were able to do most things themselves, except for installing insulation, replacing faulty wiring, plumbing and plasterwork. “We sanded and oiled the floors, painted throughout, assembled and put in the kitchen ourselves,” Simone says. “Giuseppe even did the splash back tiling in the kitchen and the tiling in the bathroom.”
The keys to the enormous energy improvement of the home, Simone says, have been the insulation and double-glazed windows. All walls, floors and ceilings were insulated – R2.5 glasswool in all external and bathroom walls, R7.0 glasswool in the ceiling and R2.5HD Knauf under the floor. The double-glazed uPVC windows, with low-e glazing and a U-value of 1.1, were imported from Germany because their performance was much better than anything the couple could find in Australia for the same cost.
Now everyone who comes in comments on how different it feels and how warm and quiet it is, so it was more than worth it.
In addition, they installed LED lighting throughout as well as a 1.5kW solar system on the roof, and used low-VOC, non-toxic finishes and Livos oils for timber floors and benches. The tilt-and-turn windows are on opposite walls of the home for cross ventilation and an external sunshade keeps the western window as cool as possible in summer. There’s an existing split system air conditioner in the living room as well as a small ducted heating system. Simone and her husband plan to replace the existing gas hot water unit at the end of its life.
But not everything in the renovation ran smoothly. Simone and Giuseppe were forced to spend a day fixing the many gaps in the insulation left by the installers.
“There were huge gaps everywhere. For instance, some of our windows have a sill height of 300mm, and they did not put any insulation at all under the bottom plate. In short, everywhere where there were only little openings they did not put any insulation at all.
“This was a big wake-up call for me. Before that I was quite trusting, thinking that if someone works in a certain industry they should know what they are doing. Sadly, this is often not the case when it comes to energy-efficient construction. It’s really important to carefully select the people you work with.”
Simone believes one of the most pleasing aspects of the makeover is the feeling of thermal comfort it has brought, as well as the realisation that living in the unit is now much healthier for her family thanks to the elimination of draughts.
“At the beginning, many people commented that we would be crazy to do such a big renovation and that we would overcapitalise. But now everyone who comes in comments on how different it feels and how warm and quiet it is, so it was more than worth it.”
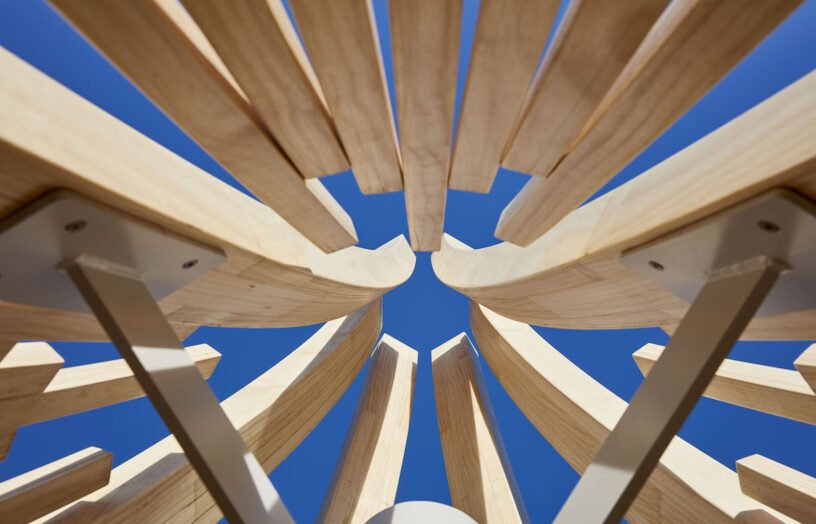 Ideas & Advice
Ideas & Advice
In praise of Accoya
Native hardwoods are beautiful, strong and durable, but we need to wean ourselves off destructive forestry practices. Building designer and recreational woodworker Dick Clarke takes one hardwood alternative for a test run.
Read more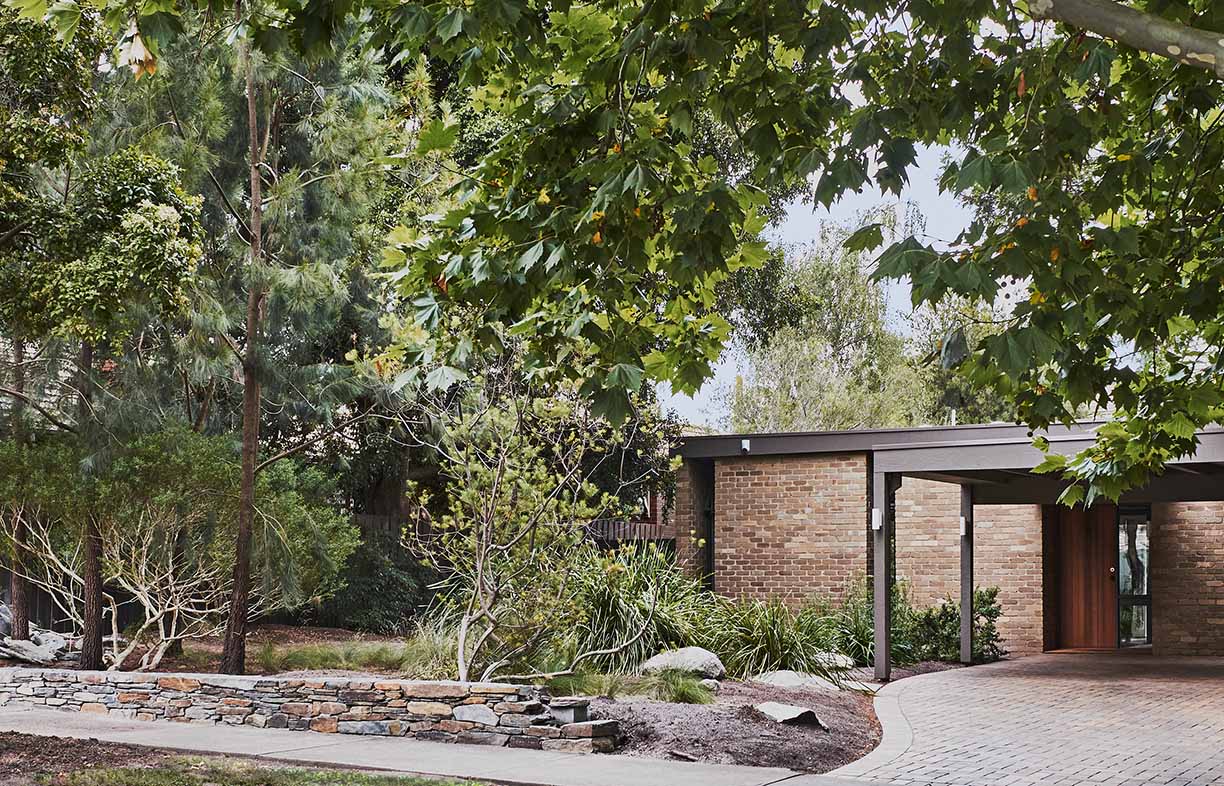 Ideas & Advice
Ideas & Advice
Energy efficiency front and centre: A renovation case study
Rather than starting again, this Melbourne couple opted for a comprehensive renovation of their well laid out but inefficient home, achieving huge energy savings and much improved comfort.
Read more

