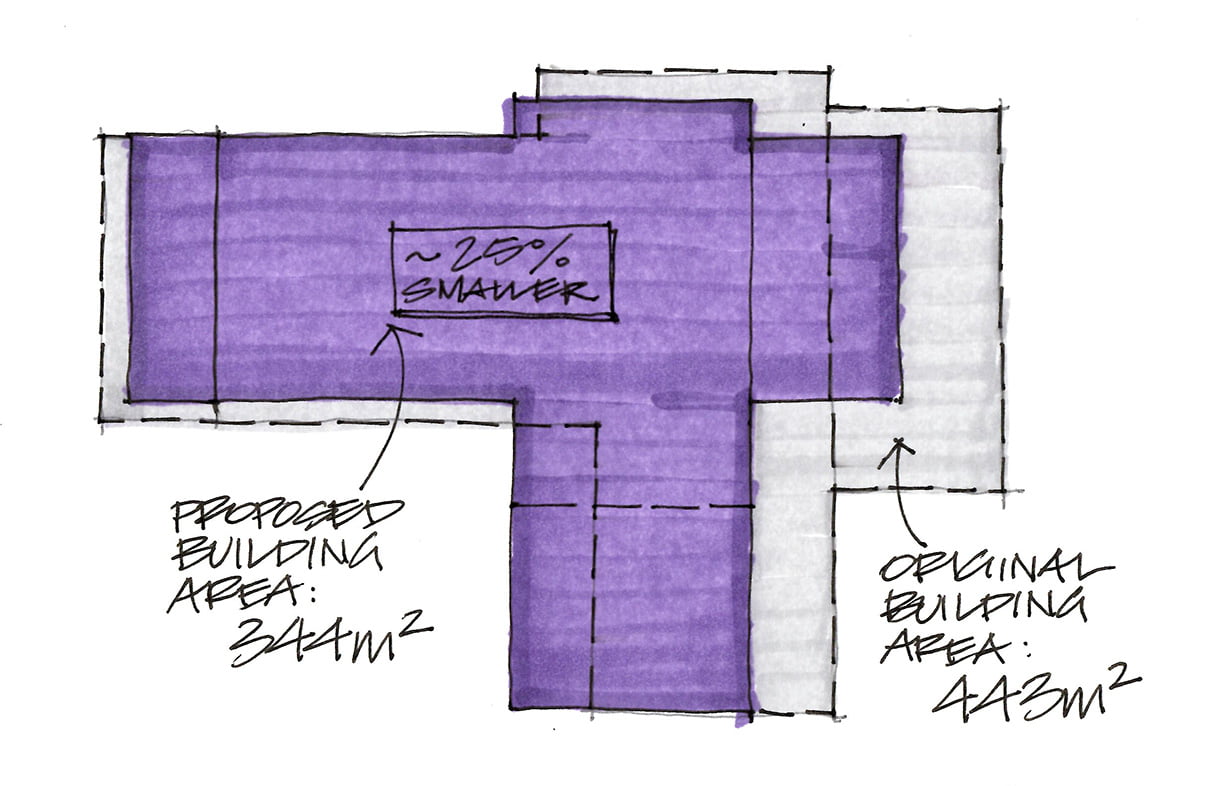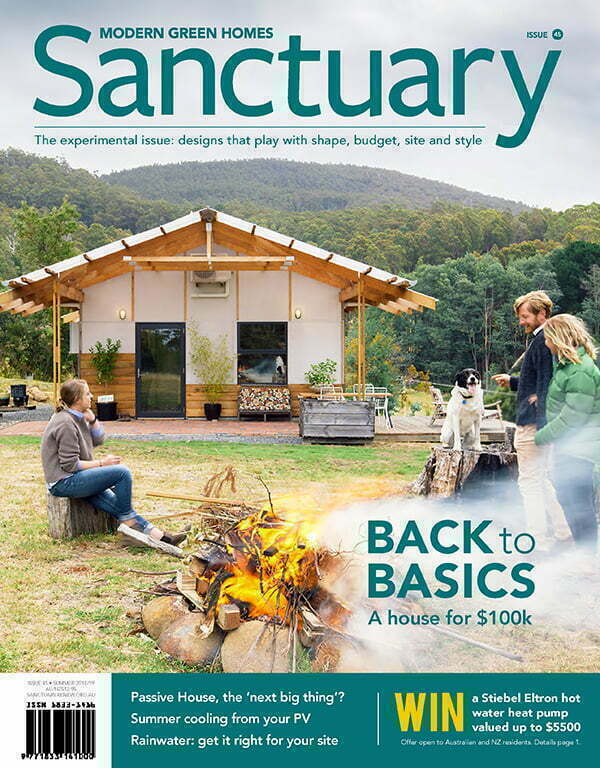Design workshop: Wetland retreat
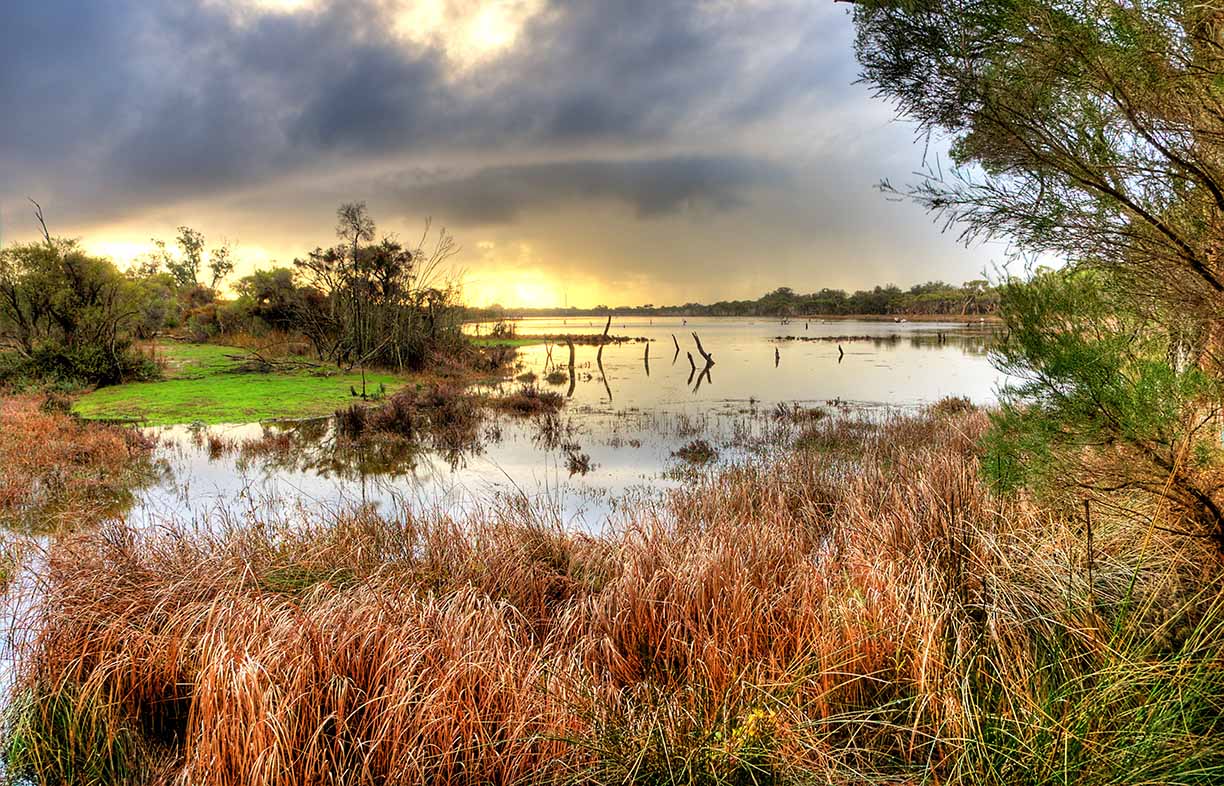
Kane and Cherie Morley are planning to owner-build their long-awaited strawbale home with wetland views south of Perth. Local sustainability specialists Sid Thoo and Alex Raynes-Goldie help them fine-tune their design.
Cherie and Kane Morley bought their five-acre block of land in Barragup, an hour south of Perth, in 2003. “We hadn’t really intended on buying five acres, but the hairs on our neck stood up when we went to view the property and that was that. It’s old grazing land that backs onto a Ramsar wetland (wetlands of international significance); it is like we have a hundred acres,” explains Kane. Intending to live in it for a year then build their “real house”, they put up a shed and moved in in late 2004; 14 years later they are still there, and have redesigned their house “about 20 times,” Kane laughs.
Trained as a building surveyor and working in the building industry in various capacities for most of his career, Kane says he has always wanted to build his own house, an energy-efficient home using ‘alternative’ materials. “At first, rammed earth was my material of choice, then I considered mudbrick. But then I saw an article on strawbale construction with earth render internally and I fell in love with the big thick walls, the soft ‘pillowy’ look and the comparative ease of construction.”
Working with Mikel Sesma of Mikasa Designs, Kane and Cherie have designed a two-bedroom house with a large north-facing living/dining room looking out over Black Lake, a verandah to the west for watching the sunset, and an alfresco entertaining area to the east. On a concrete slab for thermal mass, the external walls will be timber frame with infill straw bales, clad variously with lime render, corrugated steel, weathering steel and rough-sawn timber. Internal walls will be timber frame, recycled brick and cob filled. They plan double-glazed uPVC windows.
“We intend to build as much of the home ourselves as possible,” says Kane. “All carpentry, straw bale raising, rendering, roofing, electrical work, trims installations and decorating will be done by us.”
The couple have some questions about where it’s best to use double glazing, low-e and other glazing treatments for their windows. They also wonder about heating and cooling requirements: whether they should consider air conditioning, underfloor heating or heat exchange ventilation, noting that they like having windows open for fresh air. Another question is a common one: should they invest in solar PV now or wait for battery prices to come down?
Perth-based sustainable architect Sid Thoo and sustainable buildings researcher and advocate Alex Raynes-Goldie take a look at the couple’s proposed plans and offer some suggestions.
The Brief
- Energy-efficient two-bedroom home
- Able to be owner-built using mostly natural materials, probably strawbale
- Make the most of lake views to the north
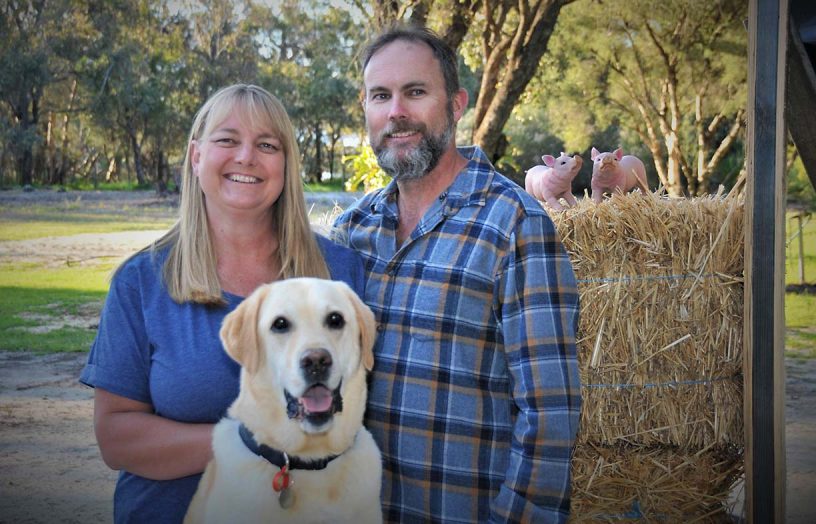
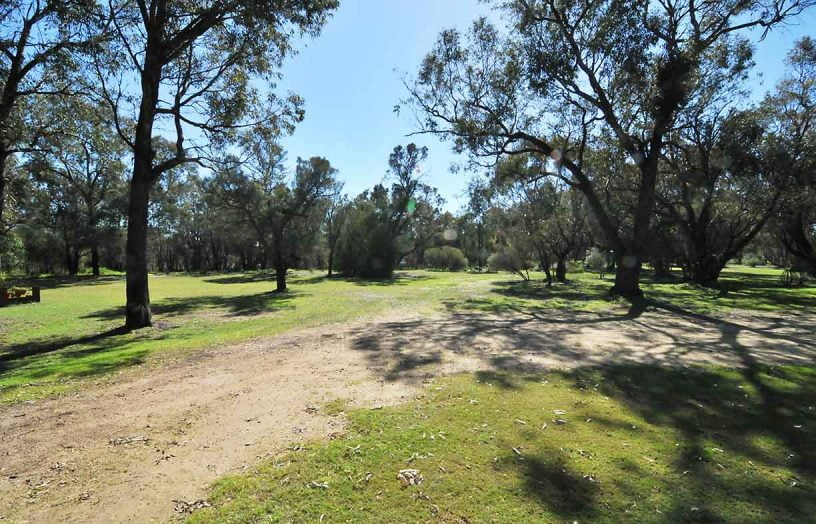
Sid and Alex’s response
Designing for your climate
A building bioclimatic chart is a great conceptual analysis tool when trying to understand the prevailing climatic conditions in a particular region. Pioneered by the architect Victor Olgyay, the chart can be used to map maximum humidity against minimum temperature, and minimum humidity against maximum temperature averages for each month. Each set of points is joined by a line. Depending on where each of the monthly lines trend, this can then help us to identify what are the most appropriate passive design strategies for the climate.
The closest climate data for the Barragup region is in Mandurah, approximately 8km away. Bioclimatic data shows the most appropriate design strategies for this area are full solar passive heating, high thermal mass and natural ventilation – all of which have been considered in Kane and Cherie’s proposal. Theoretically a well-designed house incorporating these passive design principles shouldn’t require any additional artificial heating or cooling.
Size
The proposed design has done a good job at incorporating passive design strategies and sustainable material selection. Because of this, our main recommendations are about consolidation.
A smaller building footprint translates to a smaller environmental footprint, using less energy to build, maintain, and run. We recommend looking at strategies to reduce the building footprint, including combining the laundry and store, reducing circulation spaces, and consolidating the design to create a more simplified roof structure. (Refer to our diagram showing 25 per cent reduction in floor area.)
The project is currently tracking at a 6.9 Star NatHERS rating. Because of an area correction factor that gets applied to larger houses, reducing the building footprint will more than likely improve this rating.
Reducing room volumes – for instance reducing ceiling heights to 2.7m and reducing the size of the main living area – will also make the house more efficient to heat and cool, while still providing a sense of spaciousness. It may also be worth looking at ways to enclose the main living area to make heating and cooling the space less energy intensive.
A smaller home is also cheaper to build. In this instance, we would recommend reviewing the proposed construction budget against the size of the build. Typically, a custom-designed house would start from around $1500 per square metre in WA. Choosing to owner-build can reduce construction cost but not always, and generally only up to 20 per cent compared to using a registered builder.
Windows
Windows can make or break the performance of a new home or renovation. As a guide, the Sustainable Energy Authority Victoria’s Energy Smart Housing Manual recommends that north-facing window area equates to 10 to 15 per cent of the home’s overall floor area if solar access is good, with a window-to-floor ratio of up to 20 to 25 per cent for individual rooms. Too little and there won’t be enough solar gain to help passively heat your home in winter, too much and you’ll get excessive heat gain in summer and heat loss in winter.
For this project, we recommend the use of double glazing for large and/or north-facing glazing, to reduce conduction gains and losses, without impacting opportunities for solar heat gain. For any east- and west-facing windows, it is worth considering the use of low-e glazing to manage heat gain. There is also the opportunity to reduce the amount of glazing and sliding doors to the south, which will help reduce winter heat losses.
For north-facing windows and walls, the optimum eaves overhang is around 500 to 600mm. This is sufficient to provide shade from high summer sun, while still allowing low winter sun to penetrate. It’s great to see that the design has considered thermal mass with the exposed concrete slab, but it would be worth reviewing the overhang to the north of the living/dining area to ensure that the size of the eaves does not compromise solar access in winter.
Window types
Cherie and Kane have noted that they enjoy having windows open for fresh air. The type of windows used will have a big impact on ventilation. We would recommend that the use of louvres and awning windows be reconsidered. While louvre windows provide for maximum ventilation, they can be difficult to seal, so tend to be better suited to hot, humid climates. Awning windows are generally a poor choice with respect to ventilation, as they tend to deflect wind away, even when open. Casement windows can be used to help direct wind into a room, while sliding, single- and double-hung windows also provide for large ventilation openings. These types of windows are also easier to screen to meet bushfire construction requirements.
Window frames
Frames are an important element of a window’s performance and each material option has its environmental considerations. Kane and Cherie propose to use uPVC (unplasticised polyvinyl chloride) frames. While uPVC window frames have good thermal performance characteristics, PVC is a known hazardous material that is toxic to manufacture, difficult to recycle and may not readily break down in landfill. PVC can also negatively impact a home’s air quality.
Aluminium is a popular choice because it’s light, strong and requires little maintenance. Standard aluminium frames, however, can have poor energy performance and ideally require thermal breaks to make them more energy efficient. Aluminium is fully recyclable, but energy intensive to manufacture.
Timber frames have good insulating properties, but it’s important to choose sustainably sourced products (such as FSC-certified) treated with a low-toxic preservatives such as LOSP (light organic solvent preservative). Consideration would also have to be made to selection for bushfire requirements. Timber is a higher maintenance option, so low-VOC finishes should also be considered.
For more information on efficient windows, see ‘Windows: In the frame’ in Sanctuary 40.
Materials
It’s great to see the use of natural and recycled building materials. One thing to consider carefully would be the use of multiple wall types. This may complicate the construction, potentially requiring more trades, which could make the project more expensive.
Renewable energy
As raised by the owners, underfloor heating and energy exchange ventilation systems aren’t likely to provide value for money for this project. Installing solar photovoltaic panels is definitely worth considering, allowing for batteries to be added in the future. (See the Renew website’s ‘Solar and batteries’ advice pages for more on the economic viability of batteries for residential solar systems.)
In terms of water heating, solar hot water will give you the best carbon footprint, but it is also worth considering heat pumps which are cheaper to install and can be quite energy efficient when coupled with an appropriately sized solar PV system.
Water
Prioritising native, water-wise landscaping, and permeable areas over hard landscaping, will help reduce water use and assist in managing stormwater runoff.
More design workshop articles
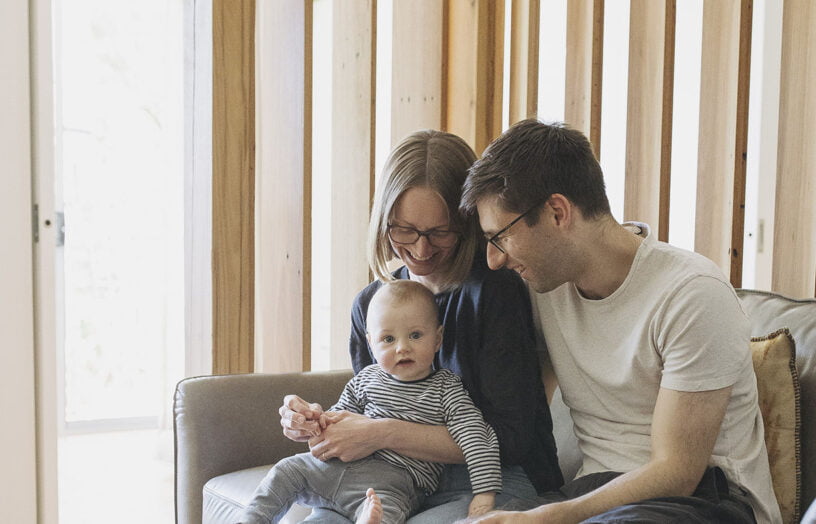 Design workshop
Design workshop
Design workshop revisited: Small space success
With some small but important changes to the internal layout based on our expert’s advice, this expanding young Canberra family is getting more out of their diminutive apartment.
Read more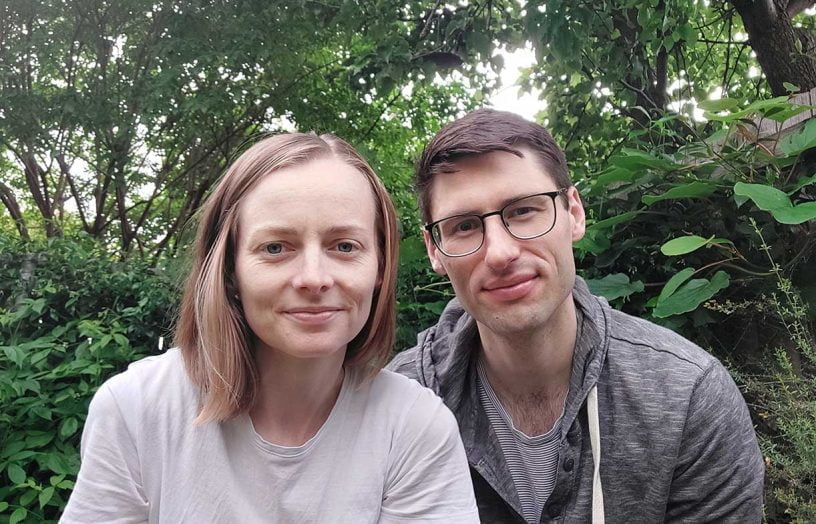 Design workshop
Design workshop
Design workshop: Making a small space work harder
Young professional couple Jess and David love their diminutive Canberra apartment and the productive courtyard garden they have established, and would like to make changes to maximise natural light, make the most of the available space, and accommodate a future family. Small space expert Kate Shepherd of Rob Henry Architects is on hand to help.
Read more Design workshop
Design workshop
Design workshop: A higher-performing volume build
Kirsten and James are keen to make the project home they’re planning in Camberwell, Victoria, as energy-efficient and comfortable as possible, and have budgeted for some upgrades. Architect Penny Guild and ESD consultant Erika Bartak give the couple some advice on achievable tweaks to improve their home’s performance.
Read more

