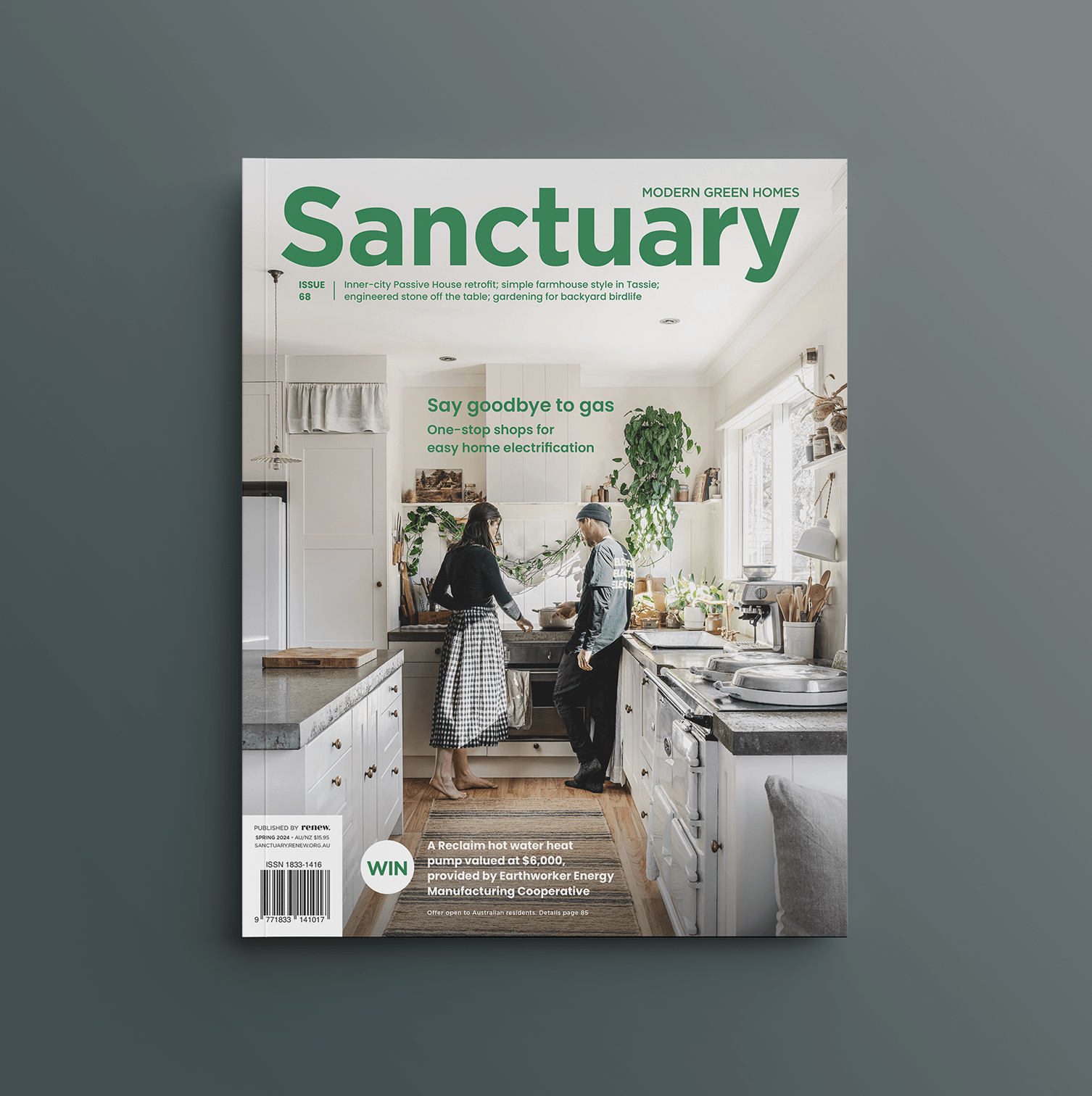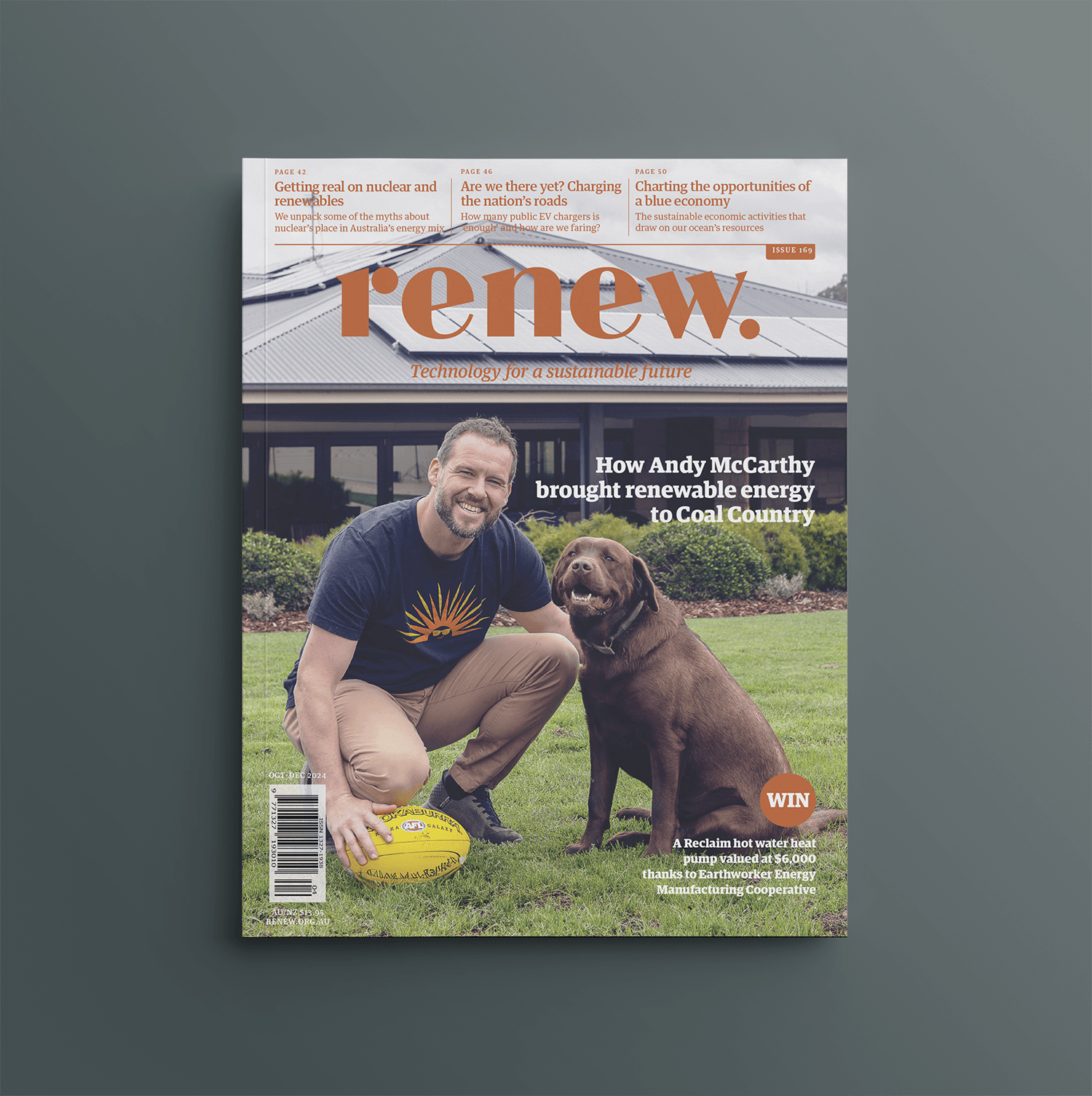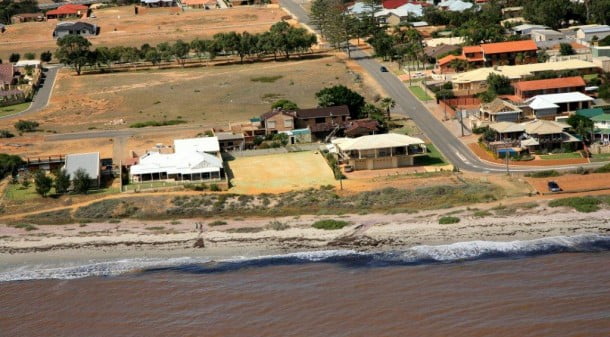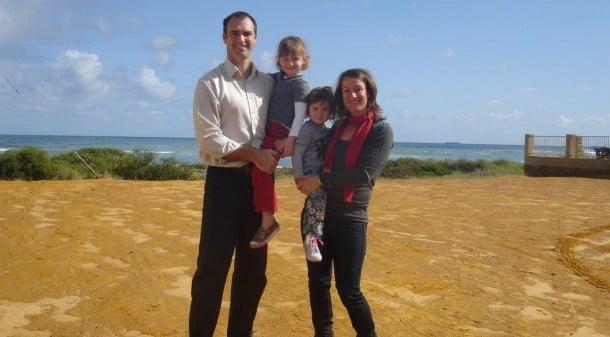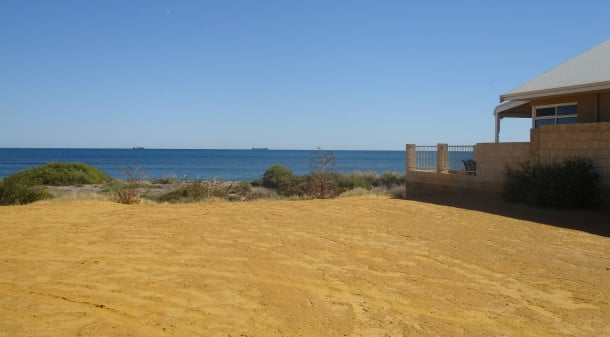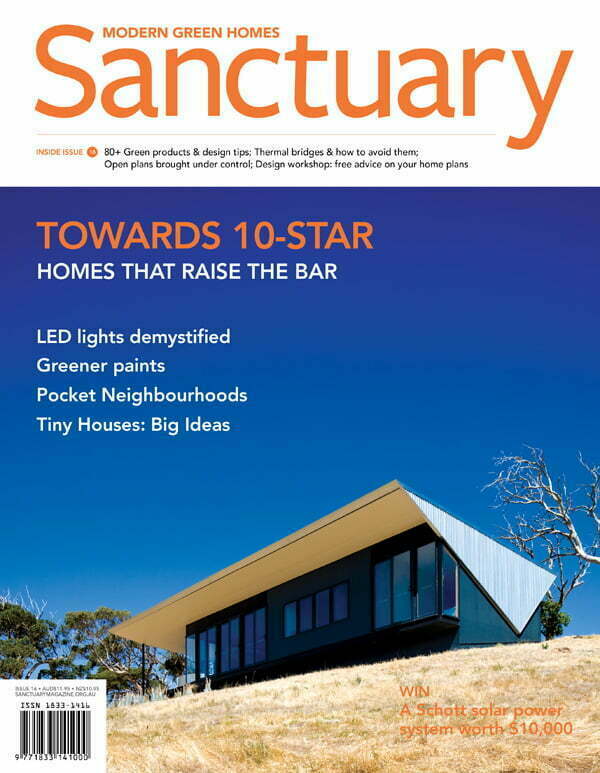Design workshop: Rooms with a view
Sanctuary subscribers Wade and April want their planned new home in Geraldton, WA, to take advantage of great sea views, be energy efficient and stay cool naturally. Sven Maxa of Maxa Design gives them some design tips.
We present an excerpt below; read Sven’s full design response with floor plans in Sanctuary 16.
“April and I have always been fortunate to live close enough to the coast to enjoy it as a regular part of our lifestyle,” says Wade. “The land we’ve bought to build our family home on fronts the beach where I learnt to surf. Although we will be downsizing in both house size and outdoor play area, having the beach and a lovely grassed coastal strip next to us to the west will provide a great nature playground for our two girls.
“We are aiming for a house that is as sustainable as possible, with on-site greywater treatment and wind and solar power. It gets hot in Geraldton – we often have periods of temperatures in the mid 30s to low 40s [degrees Celsius]. We’d like our house to stay cool and “wash out” the heat it has accumulated during the day effectively. Our location and climate is such that we would prioritise natural cooling over natural heating.” Working to their brief, Wade and April’s local architect Jennifer Hurley of Hurley Architecture & Planning has designed a two-storey house that includes living areas and an undercover alfresco area downstairs facing the sea, and a versatile activity area and bedrooms for the girls upstairs. The couple are currently planning reverse brick veneer for the walls but are also looking into SIPs (Structural Insulated Panels). Ground level floors will be polished concrete for thermal mass, and they are considering a suspended slab upstairs too.
Wade and April asked some specific questions of Sven:
- Should we use double glazing, or would this make it harder to “wash out” heat accumulated during the day?
- Would retractable external screens be sufficient to minimise heat gain through windows, in particular the west facing windows?
- Can you give us any information regarding Pythagoras Solar PV-integrated windows?
- It seems that a lot of heat is collected in a house’s roof space. Is this correct? How could we vent it?
- What external cladding can handle 40 years of high winds, salt and sun, and perform well as a heat barrier?
- Could we use polished concrete for upstairs with rugs to bedrooms?
- We’re considering a pellet combustion heater, and perhaps a system to transfer heat to other areas of the house. Do you have any thoughts on this?
Sven’s response
Wow, what a great piece of Australia – congratulations on your lucky find!
Climate
Climate statistics help you make smart decisions with regard to energy efficient and sustainable design. If your design responds directly to the climate and surroundings then your house won’t have to rely on auxiliary inputs as much. Some very helpful online tools have helped me appreciate that things can get pretty hot and windy where you are. Looking at your solar access, it seems Geraldton is one of the sunniest places in Australia in the summer months and you get an annual mean of eight to nine hours per day. Your rainfall is probably the most difficult aspect: only around 450mm per year (by comparison Melbourne receives around 650mm and Brisbane about 1000mm), and you get an average of only 5mm in each of December and January.
At first glance your block has some really great opportunities for passive design. You have good orientation for winter solar access and can easily take advantage of natural breezes for cross ventilation. Closer inspection introduces some challenges. Your northern neighbours have built close to your shared boundary and there are structures to the northeast. This means that the low winter sun is going to be partially obstructed on the ground floor probably until mid-morning. I think it would be wise to assume that you are going to have a neighbour to the south at some stage, so the further you can build from your southern boundary the more access you will have to cooling southerly winds.
I think solar power would be a really smart choice in your location. [Ed note: Wade and April had questions about wind power too, but ATA’s wind energy specialist Craig Memery advises caution when considering domestic wind turbines, particularly with some of the unconventional designs on the market. “There are wind turbines that have a proven track record over many years, but we see a lot of experimental designs which overpromise and underdeliver. In particular, you should never put a wind turbine on a domestic roof. Aside from the structural issues, it will simply not produce much energy. Wind turbines belong in open, non-turbulent wind environments – rooftops are great for solar power, but terrible for wind power.”]
Passive design
Achieving an energy efficient home through passive design is about creating a balance between shading, cross ventilation, thermal mass, insulation (including glass), orientation and building volume – all tailored for your climate.
It’s easy to have great performance in one season and not the other – finding the balance is the difficult part. I estimate that you should be able to achieve a home that can harness enough winter solar heat gains onto thermal mass materials to mitigate the need for any active heating. You should also be able to achieve great cross ventilation combined with some thermal mass to remain quite cool in summer.
I’d strongly suggest that you engage a Thermal Performance Assessor (energy rater) who has experience in your climate zone to trial variations to the design, particularly for the “tuning” of your insulation and glazing. By treating this as a process, not a final assessment, you will find you can design the most cost effective, energy efficient solution. Doing this at the design phase is critical as it will allow easier adjustment of the overall design.
Current design
The proposed plan looks like a great response to your brief and the site. It is clearly going to take advantage of your amazing views and provide you with ample accommodation for your energetic family. The geometric floor plan indicates a modern/minimalist built form, which can work really well passively.
I think your main living areas will perform quite well with regard to cross ventilation, however your master bedroom will probably not fare so well. Opening the laundry doors may help, and any extra distance you can obtain between your house and the southern boundary in this area will improve your access to southerly breezes.
The central courtyard will provide an area nicely sheltered from the southern winds, but your winter solar access downstairs is going to be a little compromised: the east and west walls of your courtyard are going to cast shadows onto the northern dining room and kitchen windows in the morning and afternoon. As glass is so expensive per square metre compared to other building materials, you really want to get the best performance out of it. Ensuring you obtain full shading in summer and no shading in winter is a good way to reward your investment.
One aspect I really like are the numerous sliding doors. These give great flexibility for acoustic and thermal control between zones.
I am particularly pleased to see large sliding doors into the upstairs bedrooms. These will work well in summer, encouraging the breeze through.
Suggested amendments
To ensure that your main living zones are all easily cross ventilated and have good winter solar access, I suggest switching the living and alfresco areas. Providing adjustable shading for the alfresco area will be critical to making it comfortable. It would be worth introducing some blinds or screens for summer sun protection to your northern glazing – these should be permeable and away from your windows, allowing the breeze to pass through.
I would rearrange the main bedroom and its ensuite and walk-in robe, and move the northern wall of the bedroom off the boundary, so that the rooms all have access to natural light and ventilation. I would also combine the powder room with the ensuite WC as they will most likely never be used at the same time.
You could also turn half of your scullery into a cool cupboard/pantry, using some thermal mass in the walls to keep it cool. This should be trialled in your energy rating assessment to get the best performance. You may also want to integrate some high level openings in here to allow any accumulated heat out.
You have asked about a suspended concrete slab for the first floor. I think this would have significant thermal benefits. If you carpet over the slab you will end up with a layer of insulation between you and the thermal mass of the concrete – instead I’d advise small rugs that you can move around as required.
If the budget will stretch, I would recommend some high level openings or roof mounted thermal chimneys to take advantage of the heat stack effect. Having these open when the temperature drops at the end of the day will purge your rooms of hot air, which will help cool the entire dwelling if you can replace the hot air with cool air from somewhere near your living areas. Perhaps consider a low level window on the south wall near your living/dining room, so that the cool air coming in will travel over many different surfaces to cool them.
Specific queries
Wall construction and cladding: In your climate I think you really need a wall construction that has thermal mass exposed to the interior. SIPs, made of two timber facings and a polystyrene foam core, would give you a nice airtight wall system with a reasonable R value, but no thermal mass. I think combining SIPs with some recycled masonry or geobrick in a reverse brick veneer wall system would be a nice solution employing some local tradespeople and involving minimal waste due to the prefabricated “framing”.
As you note, the external cladding is going to have to be durable – and anything that can stand the test of time is a more sustainable solution. There are some fantastic paint/render products out there – have a look at Duropaint, which you could apply over a polystyrene panelling such as Styrapak Quick’n tuff. Colorbond Ultra may be suitable, although check the warranty period. If you are willing to do regular maintenance, there are some fantastic timber claddings available such as ShadowClad.
Lastly, as your home is quite geometric in plan, it might be viable to use a precast concrete panel solution like Thermomass (with recycled content – www.thermomass.com.au), or a stabilised and insulated rammed earth.
Windows: My advice would be to start with high-performing double glazed units in thermally broken aluminium, timber – if you’re happy to maintain – or PVC frames. Be aware of the balance between U (insulating) and SHGC (solar heat gain coefficient) values (Ed note: for more information see Your Home Technical Manual pp119-126, www.yourhome.gov.au). As a general rule, the higher the U value the lower the SHGC, which means a higher insulating window system will admit less of the sun’s warmth in winter.
In your climate, I think double glazing and adjustable external blinds will give you a great solution. Best would be vertical screens that cover all of the glass and frames. External blinds will not really provide any insulation, but they are excellent for solar control.
You asked about Pythagoras “solar windows”. Photovoltaic-integrated glass is becoming more common in Europe, however not so much here. We can only suggest you review the cost/benefit of being on the cutting edge with this technology. Going Solar has experience with this.
Roof venting: You are correct that a large amount of hot air can accumulate in the roof space. A system like Condor Kinetic may assist in exhausting hot air from the upstairs rooms and help cool the entire house – the ceiling vents can be closed off in winter.
Slow combustion heating: There are some distinct advantages to pellet heaters; they are efficient, use waste material as fuel and have a lower fine particulate output compared to traditional wood burners. They do however require electricity. I would also investigate suppliers of the pellets and see how far they’d have to be transported. You might want to consider a solid fuel heater with a recycled-type fuel such as Eco Logs, or you could even go for a log maker.
Whatever auxiliary heating and cooling you choose, I would strongly advise you to install heat transfer ducts. These will allow you to shift volumes of air between zones using an efficient fan, reducing the need for active heating and cooling. The more air you can shift the better the effect will be, so go for bigger ducts if you can fit them into your structure.
Best wishes for your project!
More Design Workshop articles
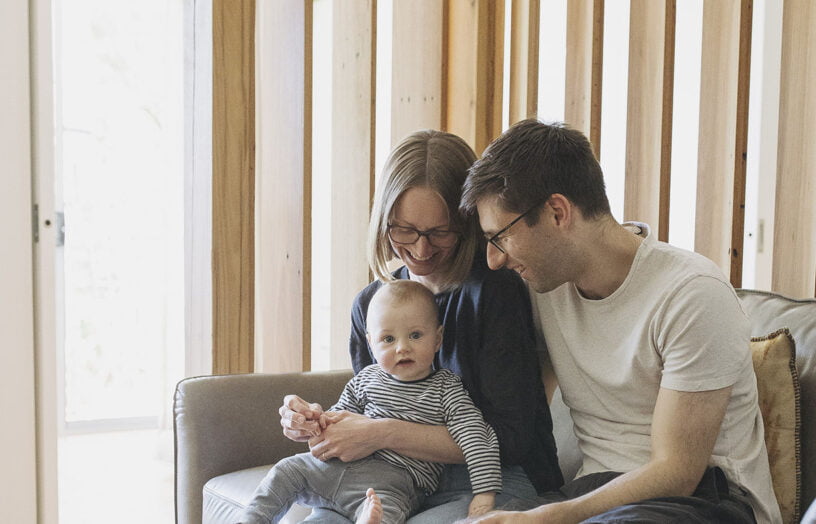 Design workshop
Design workshop
Design workshop revisited: Small space success
With some small but important changes to the internal layout based on our expert’s advice, this expanding young Canberra family is getting more out of their diminutive apartment.
Read more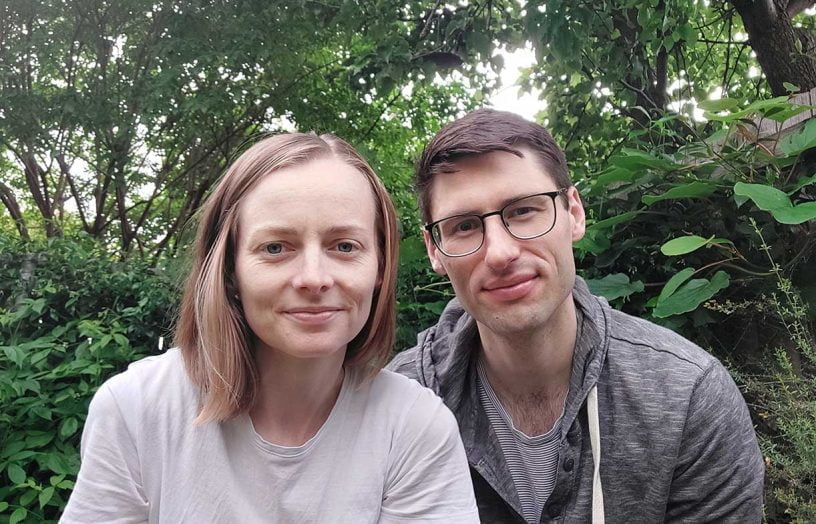 Design workshop
Design workshop
Design workshop: Making a small space work harder
Young professional couple Jess and David love their diminutive Canberra apartment and the productive courtyard garden they have established, and would like to make changes to maximise natural light, make the most of the available space, and accommodate a future family. Small space expert Kate Shepherd of Rob Henry Architects is on hand to help.
Read more Design workshop
Design workshop
Design workshop: A higher-performing volume build
Kirsten and James are keen to make the project home they’re planning in Camberwell, Victoria, as energy-efficient and comfortable as possible, and have budgeted for some upgrades. Architect Penny Guild and ESD consultant Erika Bartak give the couple some advice on achievable tweaks to improve their home’s performance.
Read more