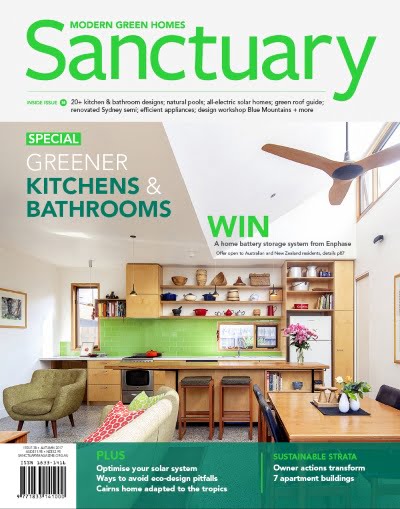Design workshop: Passive solar strawbale
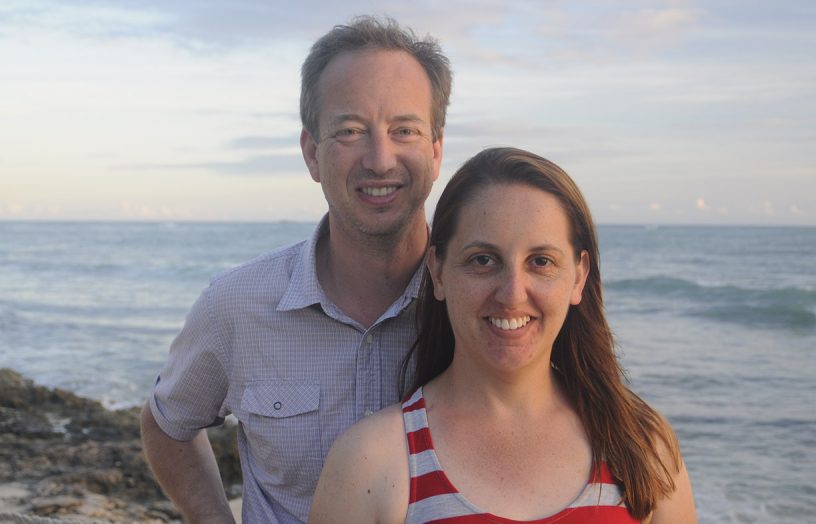
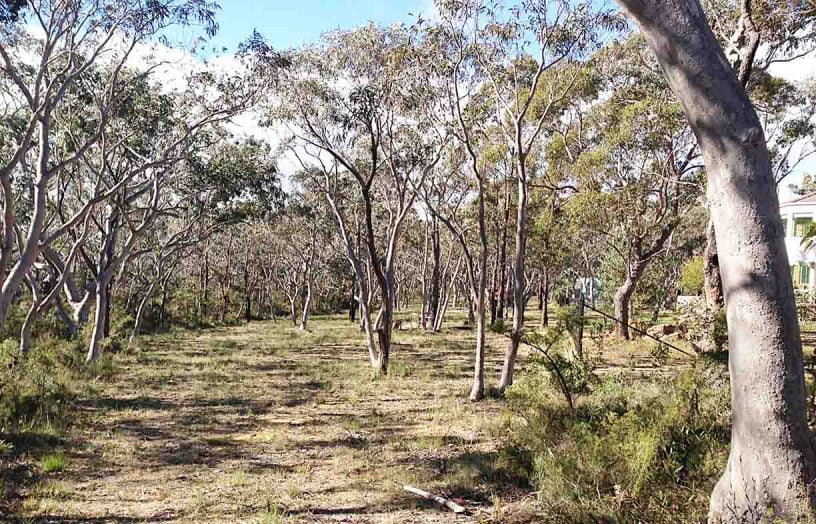
Leaving their busy city lives behind them, Lisa and Shawn are planning an energy-efficient strawbale home and productive permaculture garden on their newly purchased block in the Blue Mountains. Architect Ian Sercombe responds with some design tweaks to maximise garden space and tie the house and garden together with efficient circulation paths.
Named after one of the leaders of the 1813 expedition to find a way across the Blue Mountains into the unknown interior of New South Wales, Wentworth Falls is a quiet town 100km west of Sydney, surrounded by waterfalls and scenic lookouts. Looking for a change of pace, Sydney professionals Lisa and Shawn recently bought a tranquil bush block here. “The Blue Mountains is a stunning part of the world, without the crowds, traffic and noise of Sydney, yet it’s close enough to family and friends still in the city,” says Shawn.
The couple already spend most of their weekends escaping the city, and are keen advocates of permaculture, suburban food gardens and living sustainably. “We chose our block for its size, its flat and north-facing nature, quiet location, and access to potential [local] employment opportunities. We prioritised these attributes to help keep building costs down and allow for a passive solar design, as well as being helpful for a future food-producing permaculture garden,” they explain.
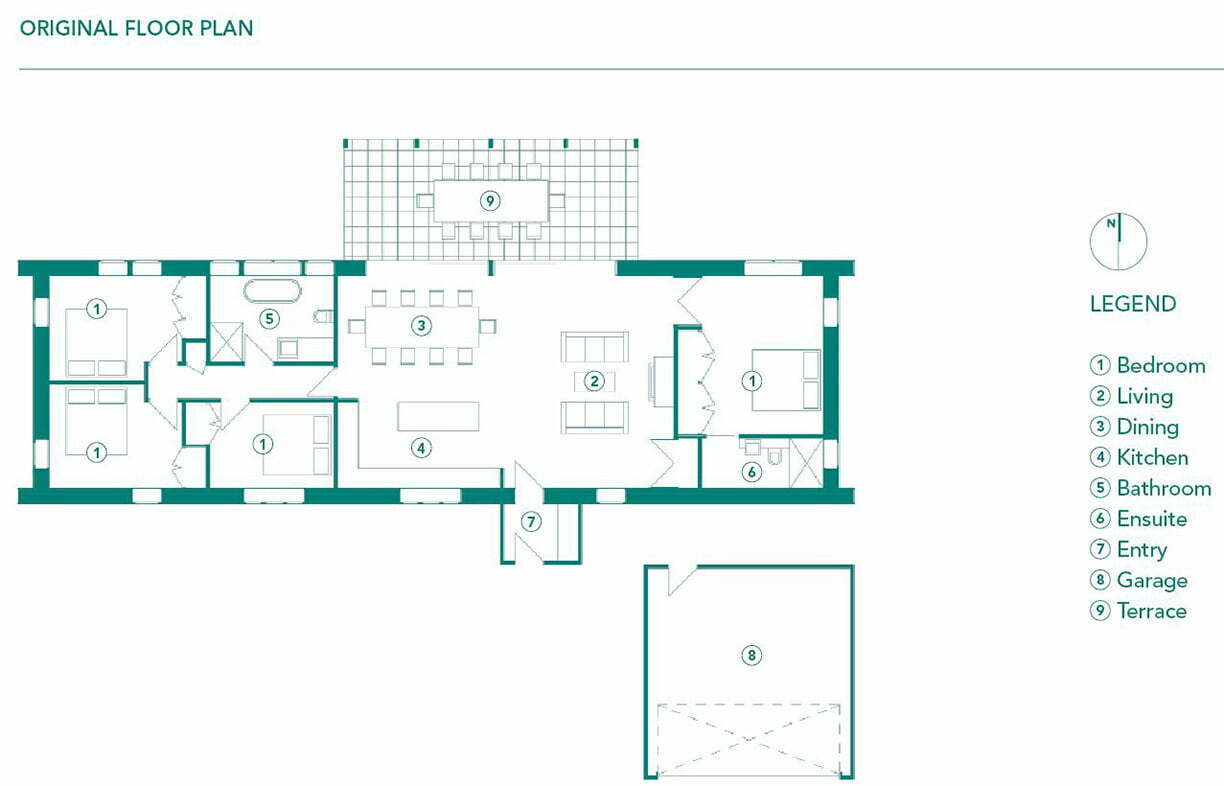
Working together with an architect, Shawn and Lisa have designed a simple rectangular home for their bush site, running east-west to maximise north sun to as many rooms as possible. Although it will have four bedrooms (to accommodate visiting friends and family on weekends, and possibly children in the future), it will be relatively modest in size at 175 square metres.
A steel frame will be infilled with strawbale, for its low embodied energy, renewable nature and compostability at end of life; a polished concrete slab floor will provide thermal mass; and the roof black Colorbond: “We believe it will add warmth, and understand that the mountains require more heating than cooling,” Shawn says. They plan to install a heat pump for hot water and some sort of eco-friendly wastewater treatment system as there is no sewer connection available.
With some questions still left to iron out, we’ve asked Ian Sercombe, an architect specialising in energy-efficient design, rammed earth and low toxicity materials, to comment on Lisa and Shawn’s proposed design and help them achieve their planned “comfortable, energy-efficient and environmentally considered family home”.
The brief
- Comfortable, energy-efficient, passive solar family home
- Allow space for food-producing permaculture garden
- Sustainable, low maintenance materials, ideally able to be recycled or composted at the end of a long life
- Design to minimise chance of loss in bushfire
Ian’s response
The clients have a sound brief focused on energy efficiency and clearly understand passive solar design and have researched the local council’s development control plan and requirements regarding bushfire to come up with an effective plan. And the floor plan looks to have addressed the client’s brief and budget well. However, this being a design ‘workshop’, my response offers an alternative solution, particularly taking into account other factors such as the requirement for a large vegetable garden and circulation paths in and around the home.
Orientation
Like the original response, I have organised the primary living spaces to the north, as well as the master bedroom. The block lends itself to creating an east-west plan, maximising the possibility for getting direct winter sunlight into the living spaces as well as making the most of the views to the north of the site. A pergola to the north with a deciduous vine will assist in minimising summer heat gain.
Floorplan
I have pulled the dwelling as close to the street as possible to maximise the backyard and garden area. The carport, with large storage area, is placed adjacent the covered entry, making it easy to get shopping or kids out in a covered space and into the house under cover. I like a carport as they tend not to get used as store rooms that result in the cars being parked on the driveway. This means the cars are always in the shade or out of the rain.
To the north of the carport is a covered patio area. This area would house storage for garden and chook needs, and washing machine and a table and chairs. There would be a servery bench off the kitchen window. Having this area directly connected to the carport makes it easy to move sacks of chook feed, organic fertilisers or tools between car and storage area. If the clients plan to sell their produce one day, it’s easy to get it into a vehicle from here.
The kitchen is placed to the north and serves as the hub of the home. It connects to the entry, dining and living spaces, covered patio, pergola to the north and the permaculture gardens. With so much time spent in kitchens this location makes it convenient to orchestrate the day’s events, supervise kids in the north yard and easily access the zone 1 herbs and vegetables for each meal. Bedroom 4 is located close to the entry to conveniently serve as either a study or guest room.
With the east-west orientation it’s easy to get natural direct winter sun to the primary living spaces. With the block being quite large even the south facing windows will receive plenty of natural daylighting. Windows to the east and west have been minimised to mitigate summer heat gain, but exist to improve cross ventilation through the spaces.
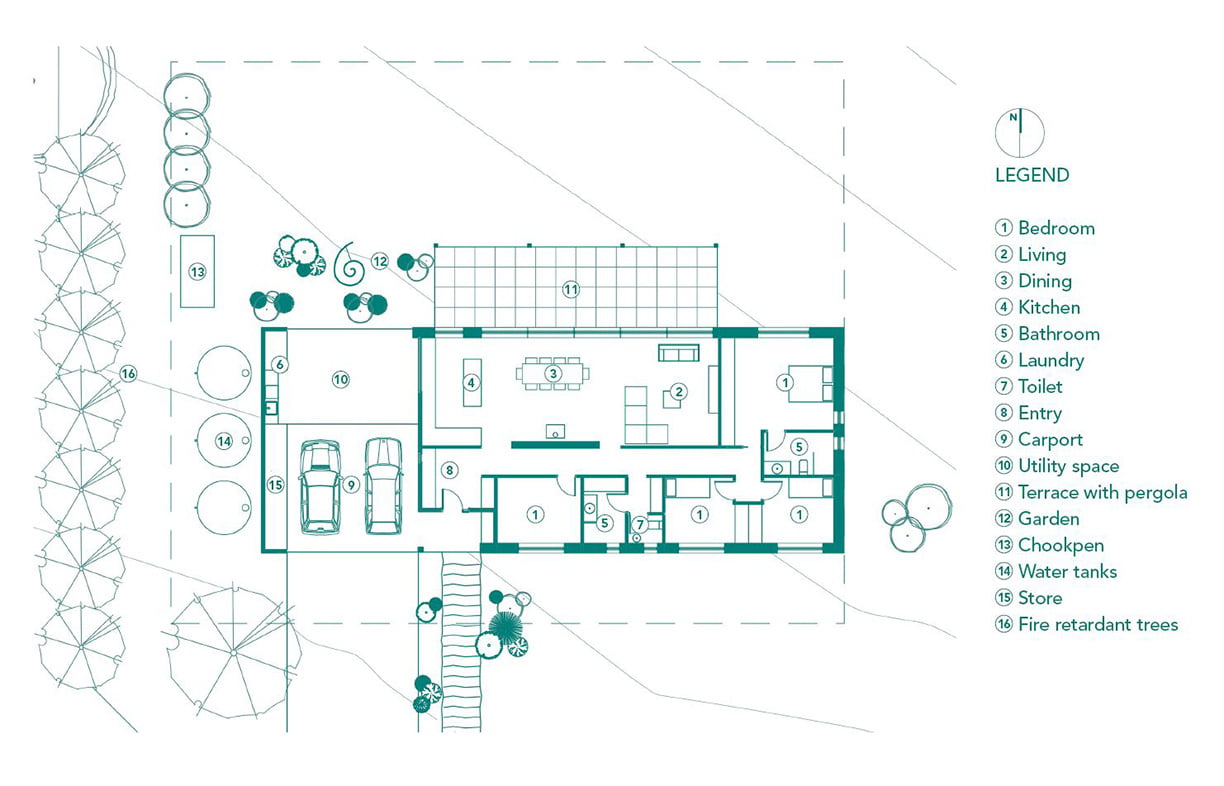
Building fabric
The clients are keen to use strawbale. This is an excellent choice for the Blue Mountains area. The high insulation it provides, combined with the thermal mass in its finishing will make for a very comfortable home. It’s important to provide plenty of protection to the walls due to the possibility of intense rainfall. The floor would be a ground coupled concrete slab serving as a solid area of thermal mass.
Glazing
Double glazing in this climate is most valuable. I would recommend using double glazing throughout, which will complement the straw bale wall construction. Ideally the window frames would be hardwood or a thermally broken aluminium frame. Using double glazing should be a priority over other ‘luxuries’ in this climate.
Energy
Using a gable roof form, there is plenty of room for a solar PV system. The size of it and the metering would be determined based on the amount of time the clients spend at home throughout the day. It may be worth considering a hybrid system with batteries.
Insulation
With the external walls being strawbale, insulation is covered. The roof/ceiling should be insulated with natural batts at about R4.0. The slab edges should also be insulated.
Heating and cooling
Having a steady source of timber around the property, a centrally located woodburning heater would work well. It should be located in front of a high mass wall. I would also recommend a model with a small oven underneath and area on top to cook. This provides an opportunity to boil water, make soups or bake bread or pizzas while burning fuel for warmth.
With the home being well oriented and with a highly insulated external fabric, additional heating requirements to the wood fire would be minimal. My preference is socks and a jumper for additional warmth; however, Lisa and Shawn might consider in-slab heating if the budget can accommodate it. For cooling it would be worth considering ceiling fans.
Hot water
The roof is perfectly oriented to accommodate a solar hot water service. Combining this with an electric booster will assist in reducing water heating costs. When installing, it’s worth having a booster switch located near the kitchen so the boost is only used during extended periods with no sun.
Water and garden
Lisa and Shawn have advised they will be constructing a permaculture garden. I have placed this to the north, private side of the dwelling. Zone 1 would ideally be close to the kitchen and covered patio area, making it easy to access basic herbs and vegetables as well as collect eggs daily.
I’ve proposed water tanks along the western end of the dwelling. This means both sides of the gable roof can drain directly to the tanks without the need for charged lines. With a water pump also being located next to the tanks it’s a sufficient distance from the main living and sleeping areas to minimise noise.
More Design Workshop articles
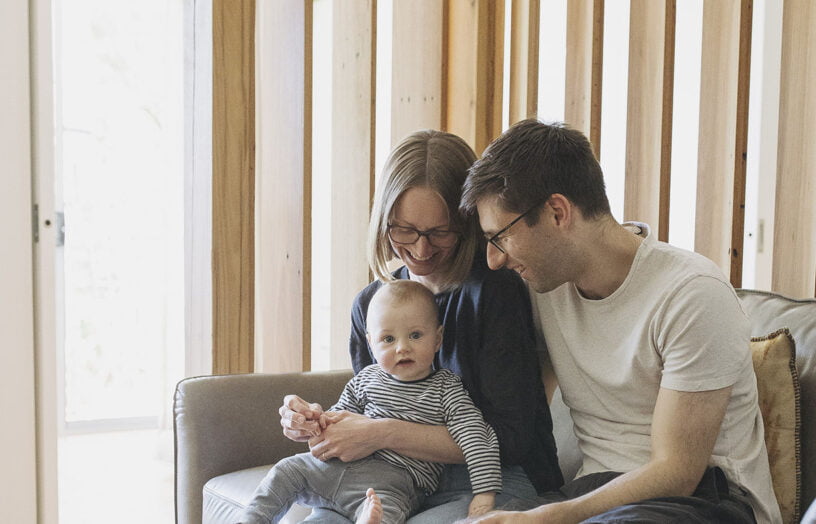 Design workshop
Design workshop
Design workshop revisited: Small space success
With some small but important changes to the internal layout based on our expert’s advice, this expanding young Canberra family is getting more out of their diminutive apartment.
Read more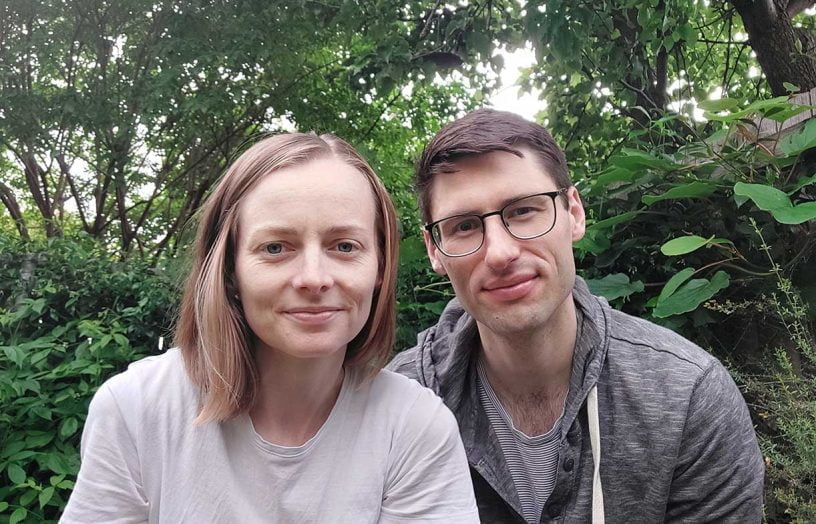 Design workshop
Design workshop
Design workshop: Making a small space work harder
Young professional couple Jess and David love their diminutive Canberra apartment and the productive courtyard garden they have established, and would like to make changes to maximise natural light, make the most of the available space, and accommodate a future family. Small space expert Kate Shepherd of Rob Henry Architects is on hand to help.
Read more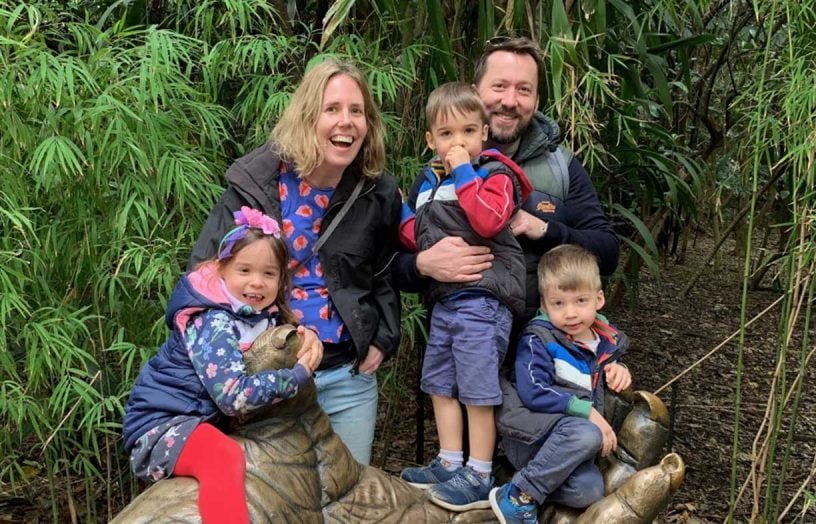 Design workshop
Design workshop
Design workshop: A higher-performing volume build
Kirsten and James are keen to make the project home they’re planning in Camberwell, Victoria, as energy-efficient and comfortable as possible, and have budgeted for some upgrades. Architect Penny Guild and ESD consultant Erika Bartak give the couple some advice on achievable tweaks to improve their home’s performance.
Read more

