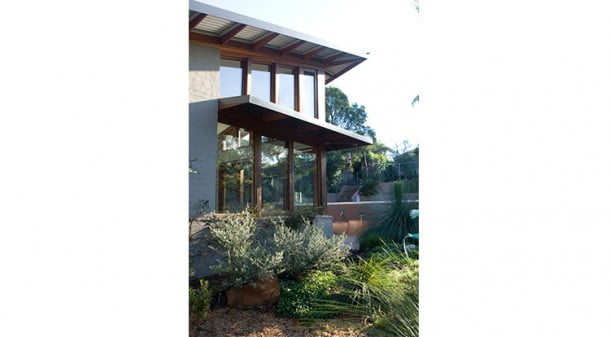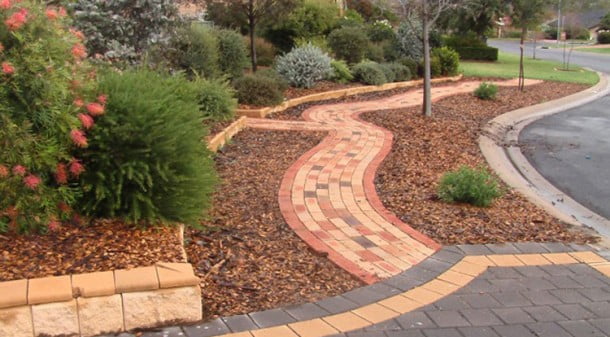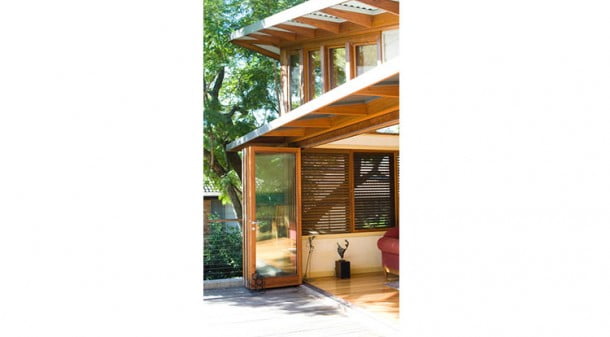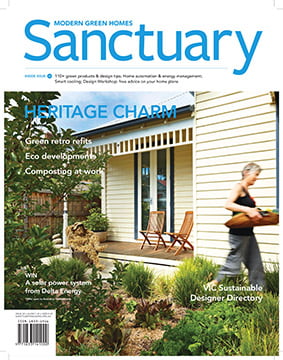Design Workshop: Growing up
In New South Wales, Jill and Wayne want their house to grow up rather than out to fit their family of seven more comfortably. Caroline Pidcock of Pidcock Architecture + Sustainability helps them with their design.
We present an excerpt below; read Caroline’s full design response with floor plans in Sanctuary 22.
Jill and Wayne and their five children have growing pains. Their three bedroom house in Dubbo, New South Wales, is comfortable, has a northerly aspect and is generally a pleasant temperature year-round. But with five growing children and loads of visitors, the family need more space. They don’t want to expand to the north and there’s no room to the east or west, so the only way is up.
The couple love their northerly aspect.
The family and dining rooms are warm on sunny winter days. These rooms overlook their native garden that has been carefully designed to shade the house from summer but not winter sun. It’s an established feature they want to retain in their extended home. Most of their living is done up in the kitchen and dining area so Jill and Wayne would like to enlarge these spaces, but separate off a lounge room.
Locating all the bedrooms on the upper floor is sensible as it occupies the entire space in this wing and ensures the whole family can sleep near each other.
The brief
- Extend upwards to provide more rooms for a family of seven
- Utilise the house’s existing northerly aspect as much as possible
- Minimise energy requirements for winter heating and summer cooling
- Use only natural and healthy materials – zero or low VOC where possible
- Blend the extension with an existing native garden.
Caroline’s response
Congratulations, Wayne and Jill, on understanding the importance of good orientation and passive design principles in achieving a naturally comfortable home. The additional consideration of non-toxic materials in your home will certainly make it a great place to live. I hope you are able to achieve all that you are after for your current budget, which appears very optimistic.
Optimising your northerly aspect
Balconies off bedrooms – especially when they are only one metre wide – are unlikely to be used and result in additional expense. To provide access, they require bigger window/door openings – the least thermally efficient sections of the building – that then require larger curtains or blinds.
I would change the balcony to a weather hood over the windows below, to maintain the great shading you currently have, while allowing normal sized windows (and coverings) to the upstairs bedrooms. In addition to improved thermal performance, you will achieve much better flexibility in how the rooms can be furnished.
To improve thermal mass on the upper floor, I would recommend you consider including a phase change material in your timber-framed walls and/or ceilings. [Ed note: Read Dick Clarke’s article on phase change materials in Sanctuary 21 for more information about how these products work and their availability.]
The patio
If properly designed, a north-facing external area is a great asset throughout the year. I agree with your concerns that placing a patio directly off the dining room could impact on valuable solar access for this room. I would consider moving it so that it is located directly in front of the kitchen with an overlap to part of the dining room. This will mean that any obstruction will impact the kitchen, and only a small part of the dining area. It will also allow for greater interaction between the kitchen and outside alfresco dining.
I would also ensure the patio is covered with a deciduous vine as this will shade it in summer but let in winter sun when it loses its leaves. Any other hard area to the north should also either be shaded by a deciduous tree or replaced with ground cover or plants. While this will mean including several non-native plants in your wonderful native garden, I think some exceptions are worthwhile considering you are trying to improve your home’s thermal performance.
More Design Workshop articles
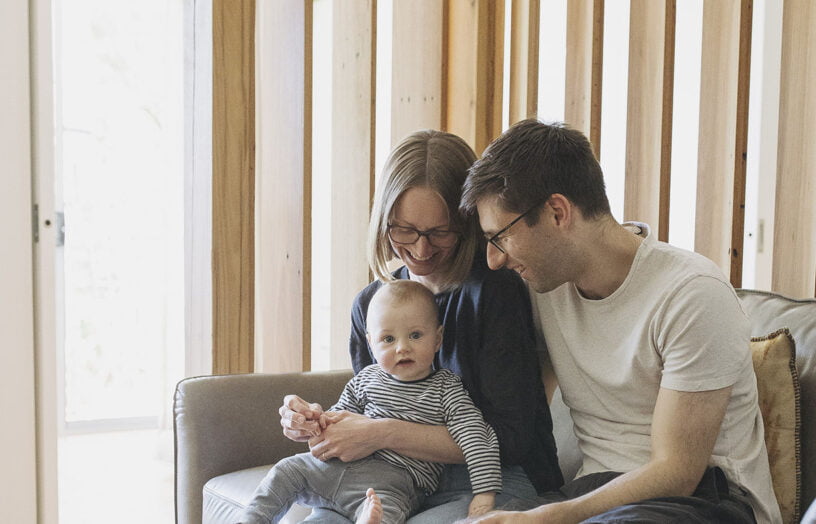 Design workshop
Design workshop
Design workshop revisited: Small space success
With some small but important changes to the internal layout based on our expert’s advice, this expanding young Canberra family is getting more out of their diminutive apartment.
Read more Design workshop
Design workshop
Design workshop: Making a small space work harder
Young professional couple Jess and David love their diminutive Canberra apartment and the productive courtyard garden they have established, and would like to make changes to maximise natural light, make the most of the available space, and accommodate a future family. Small space expert Kate Shepherd of Rob Henry Architects is on hand to help.
Read more Design workshop
Design workshop
Design workshop: A higher-performing volume build
Kirsten and James are keen to make the project home they’re planning in Camberwell, Victoria, as energy-efficient and comfortable as possible, and have budgeted for some upgrades. Architect Penny Guild and ESD consultant Erika Bartak give the couple some advice on achievable tweaks to improve their home’s performance.
Read more

