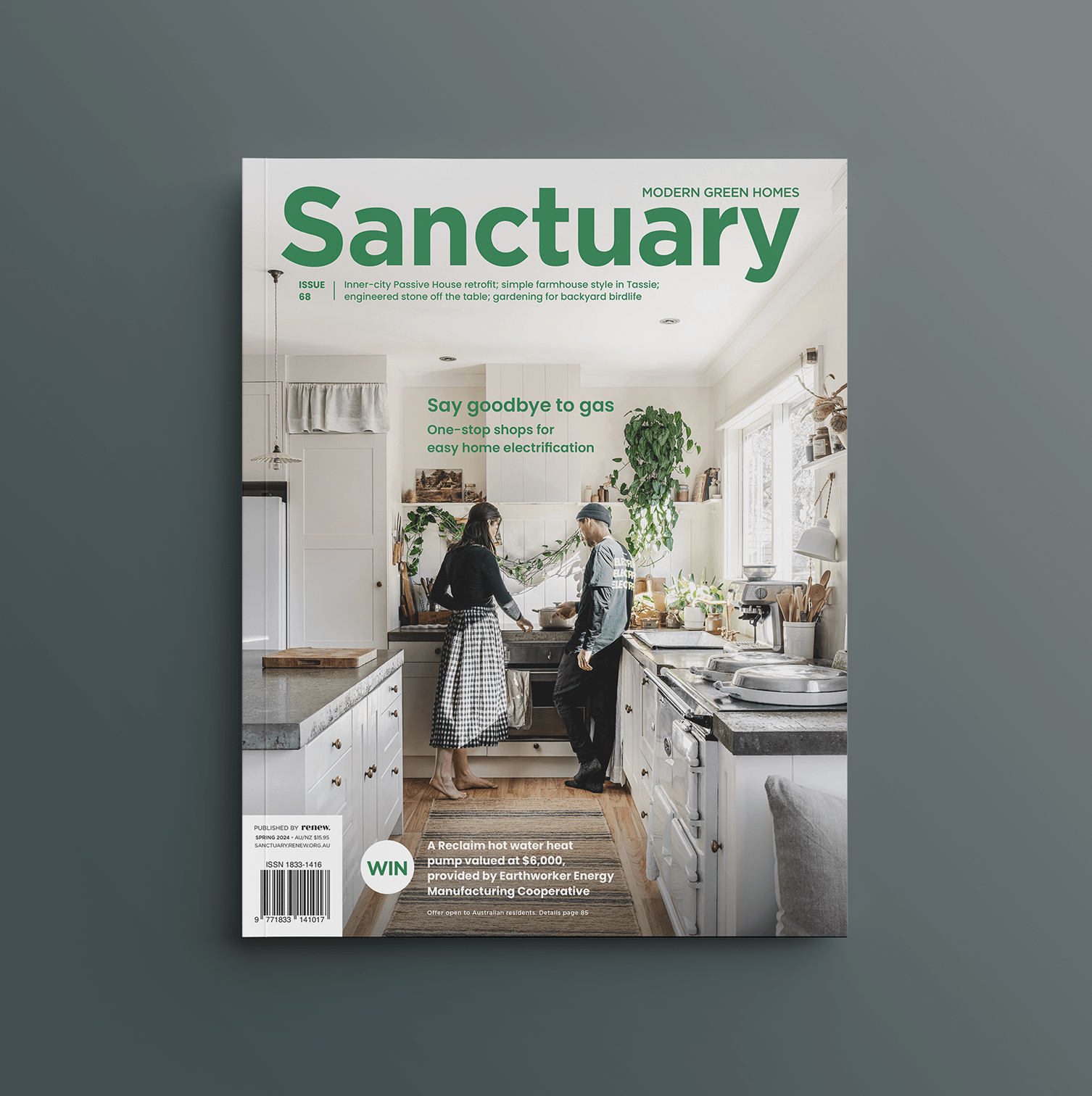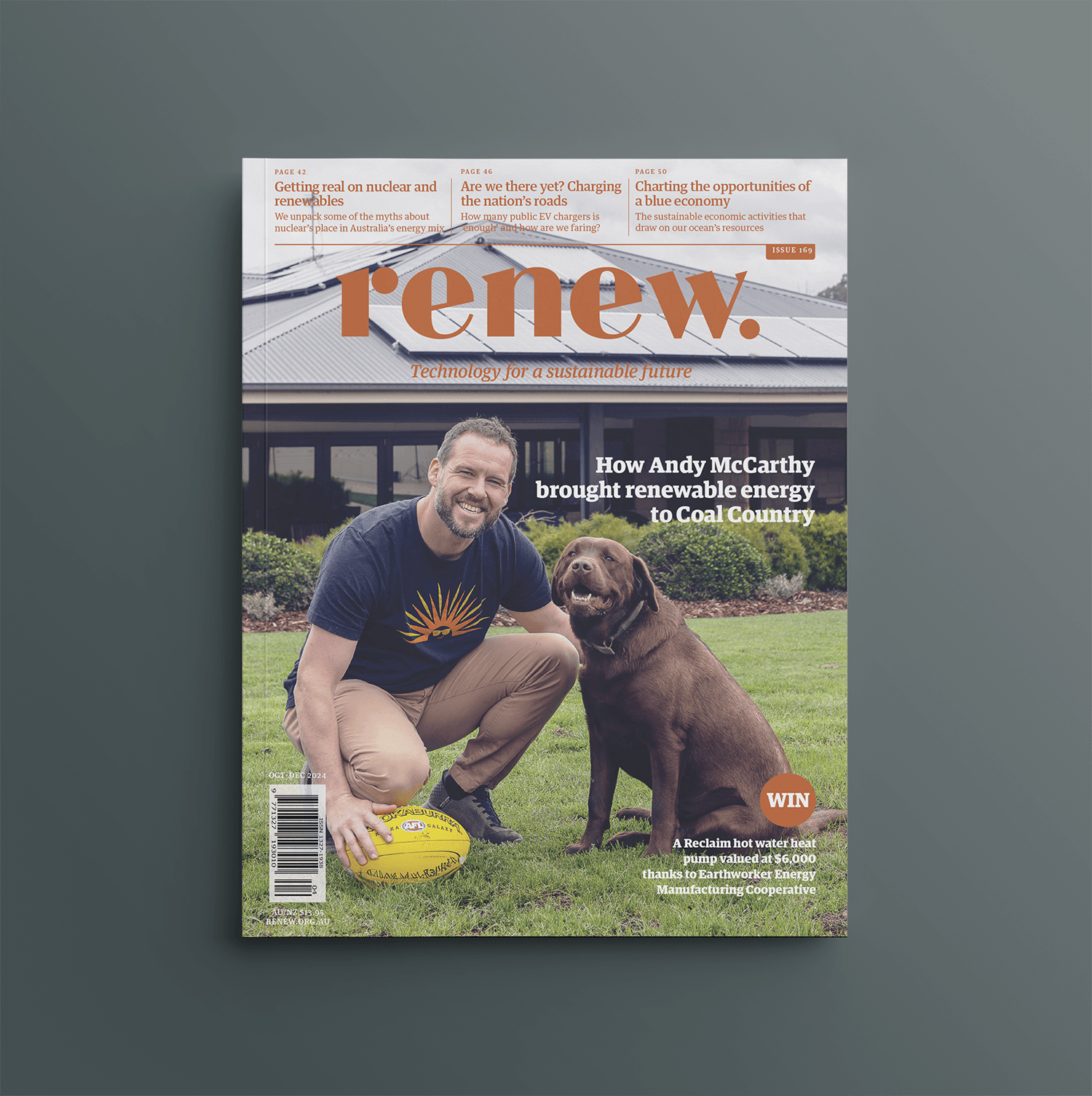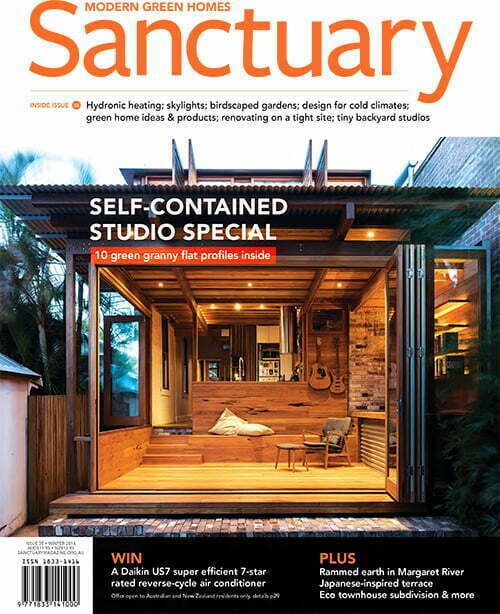Design workshop: A beach shack transformed
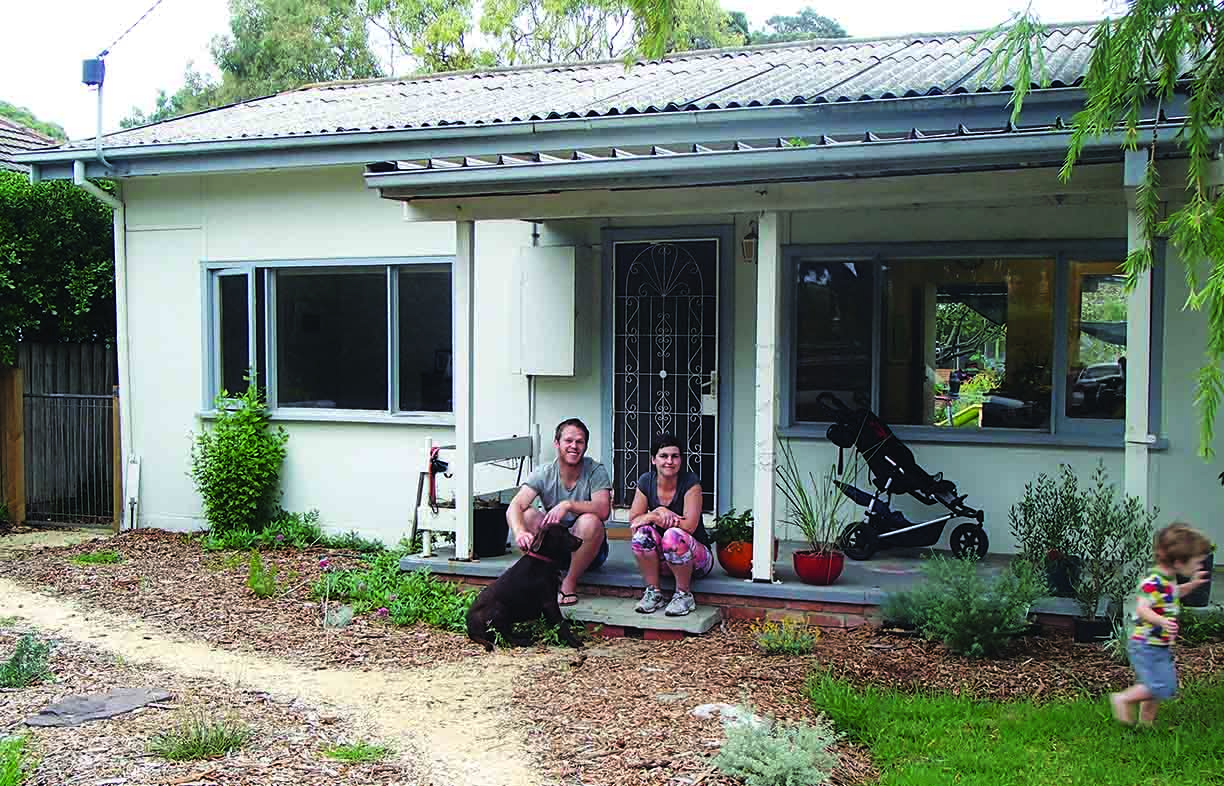
There is nothing romantic about asbestos cladding and dingy kitchens. But when deciding whether or not to demolish their fibro beach shack, Lucien Hoare and Jess Davis chose to keep as much of their new home’s old-school charm as possible. With a modest budget to work with, Tim Sonogan, from Sonogan Design in nearby Torquay, responds with a flexible design that pours light into the living spaces.
With a view to having a lifestyle that focused more on outdoor living, Lucien and Jess made the move from an inner city apartment in 2014, not long after their son was born. “Neither of us need or want a large house so living in a small space was ideal – but growing vegetables in pots has its limitations,” says Jess.
After renting in the area for six months, they found what they were looking for in Barwon Heads: a coastal block with a small house and large garden, and a town with a village feel, where they could access trains to Melbourne, walk to shops, schools and parks. It wasn’t until they moved in that they realised they had bought one of the last original beach houses in the area. “Our neighbours were relieved to find out we planned to live here permanently and keep the garden. Around here most of the old places have been knocked down – people are rebuilding right to the boundaries.”
The rundown 1960s fibro shack met their relatively small budget, but the trade-off was that the house, rear bungalow and gardens needed substantial work. “To make it liveable, we needed to replace the floors and paint the house internally,” says Lucien. “We also removed close to 10 tonnes of concrete and furniture from the gardens.”
After spending their first year establishing the native and food gardens, and coordinating a new routine for parenting, commuting and working from home, they are now ready to work on the house. After researching materials and designs, they are clear they want to keep the house small – and will renovate rather than demolish. Jess explains: “It doesn’t make sense to knock it down if we can meet all our needs by improving it.”
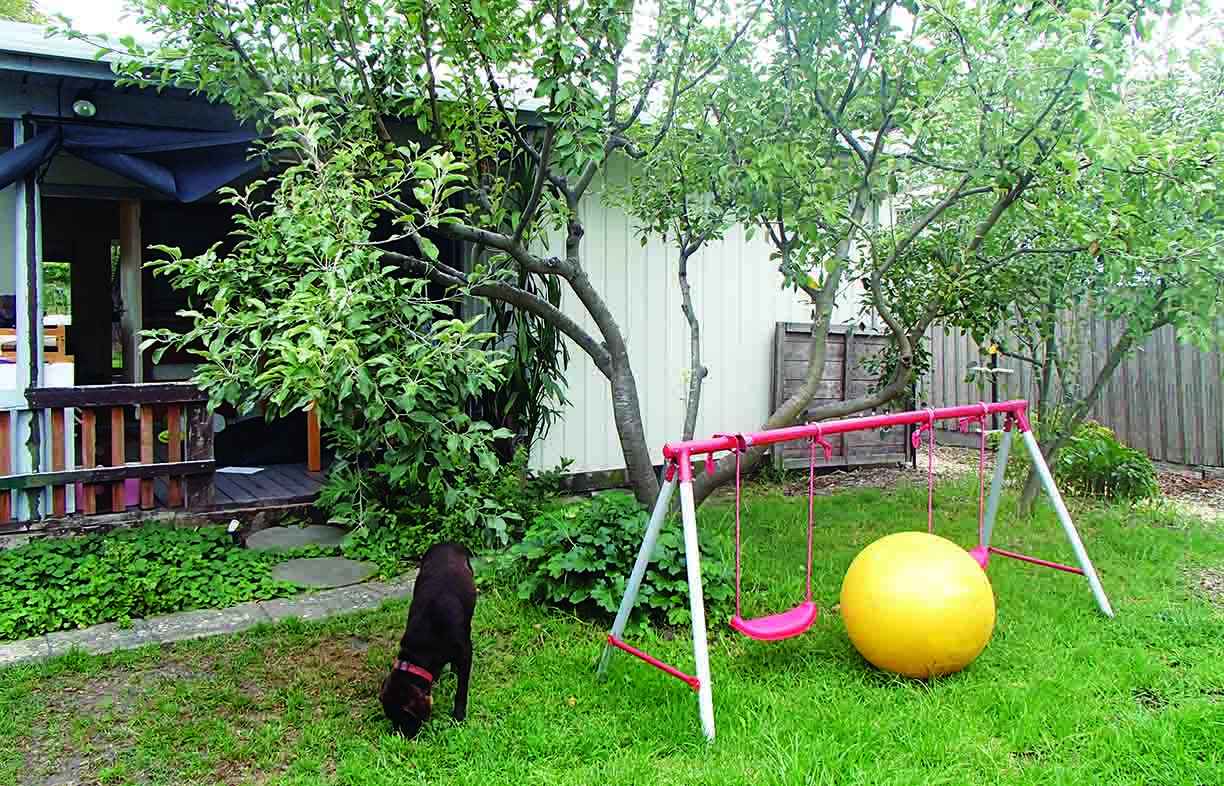
In fact, they would like to keep the renovation within the footprint of the existing house, rumpus and garage to retain as much outdoor and garden space as possible. However, they concede some extension may be necessary to create a house with three bedrooms, open living spaces and a larger kitchen, without resorting to a second storey.
Currently, the property is dominated by the carport and garage along the west boundary, which adds very little to the living space and serves only as storage. The site has existing mature fruit trees, which they would prefer to build around rather than remove. But they do wish to remove the asbestos cladding and roof from the site, and replace them with materials that suit the existing streetscape, which is majority zinc corrugated roof and weatherboard cladding.
While they are constrained by the site, Jess and Lucien want to have natural light throughout, and as far as possible passively heat and cool the house by taking advantage of the sea breeze. They are also committed to installing solar PV and water tanks.
They have both been owner-builders before – Jess constructed her own backyard studio, and Lucien managed a commercial office redevelopment – and intend to be owner-builders with this renovation and addition, calling in help where necessary.
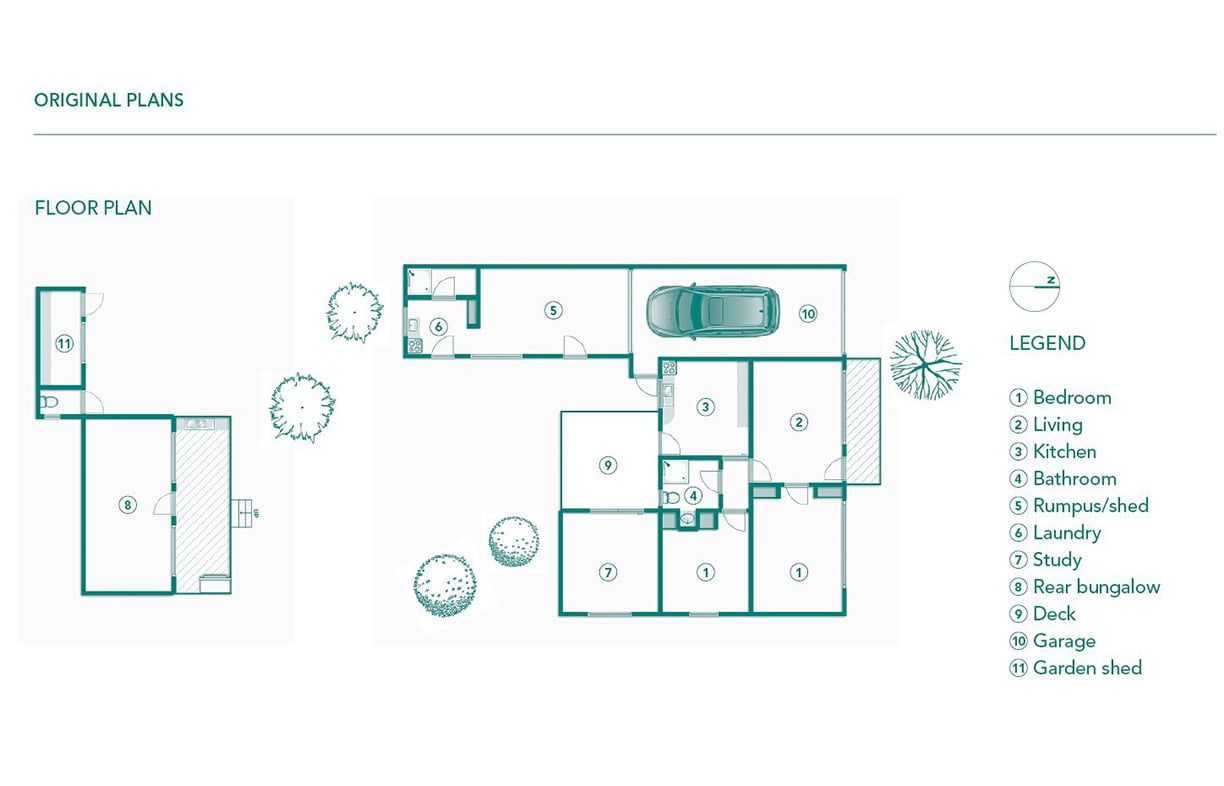
The brief
- Keep the footprint small to maximise the garden and outdoor living spaces and, where possible, retain or build around existing mature fruit trees
- Energy-efficient, passive solar design that makes use of the sea breeze for natural ventilation and cooling
- Natural light to all living spaces
- Provision for solar PV and water tanks
- Avoid hallways or enlarge them to provide a secondary function, such as a rumpus/study area
- Remove asbestos cladding and roofing materials, and replace with materials that fit with the character of the street
- Three modest bedrooms, with a separate guest room for weekend visitors.
Tim’s response
Jess and Lucien have purchased this property in beautiful Barwon Heads having now met all of their lifestyle and social needs. With both of them commuting for part of the week, they have selected their site well near the shops and the Barwon River, providing them with the ability, when they are at home, to walk everywhere.
If this were a blank slate, I would recommend two storeys, with reverse living, keeping the footprint small but maximising passive elements. But with the owner requirement to retain part of the existing ‘fibro shack’ – which is understandable to reduce cost and waste to maintain neighbourhood character – creating sun-drenched habitable spaces is their next and most important need.
They both have a great understanding of passive design and how their home should work for them, and their brief is on point with their modest budget.
Orientation
Designing a home on an east/west block with an existing building and established northern street frontage is one of the most challenging of all environmentally conscious designs. In this case there is little room to extend into the highly sought after northern area of the site. The way around this common issue is to create natural lighting to the southern habitable areas via high windows.
Facade
Half of the facade will be ‘sunken’ to create a nice sense of covered entry, however the existing facade and roofline presence will be retained to keep some history and beachy ‘feel’ that is so prominent to Ocean Grove and Barwon Heads living.
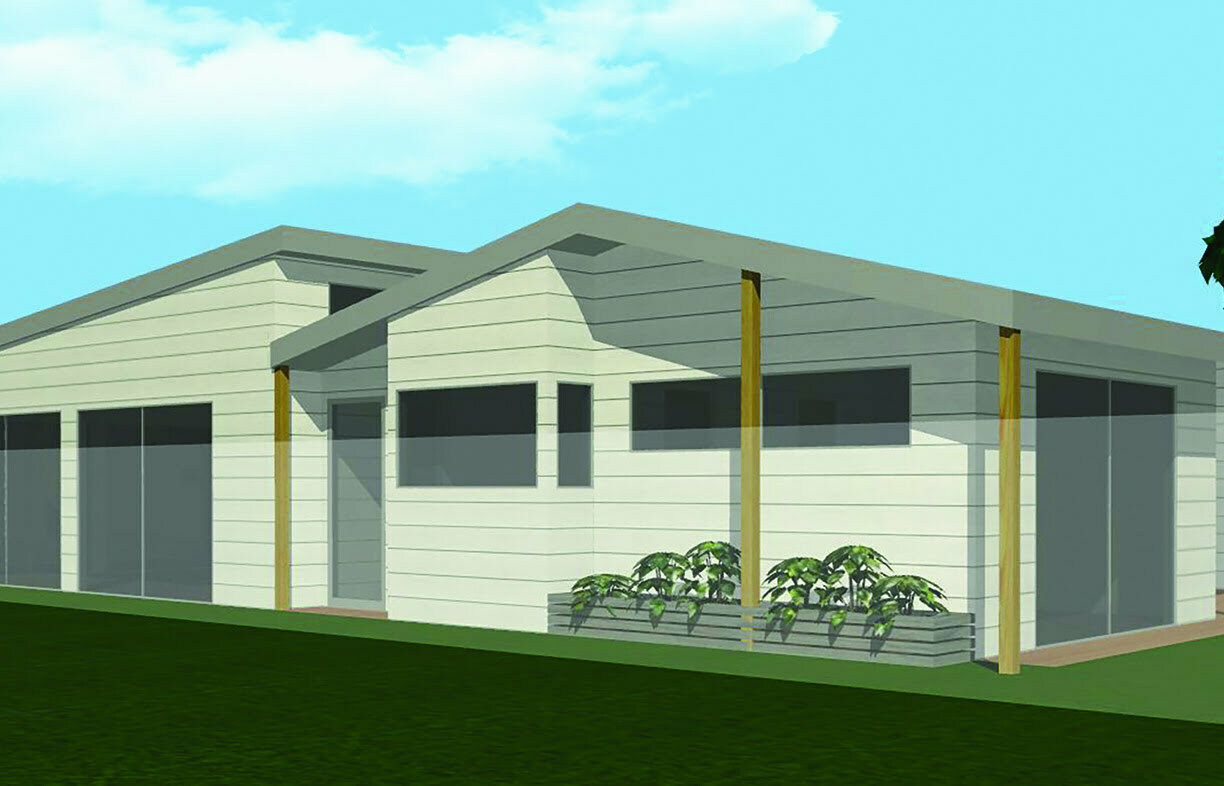
Floorplan
Carefully reconfiguring a floor plan when considering renovations and additions is important because, like everything else, design evolves over time. Like many homes of this era, little attention was paid to the climate during its design and construction.
The garage will remain to the west to reduce solar heat gain throughout the summer. The existing front rooms, though, will be re-assigned as the rest of the building footprint increases into open plan living and dining, while allowing space down the eastern boundary for access and wall gardens.
In their brief, Lucien and Jess emphasised they wanted to maximise outdoor living and garden space; the new floorplan extends 204 sqm, including the garage, with 88 sqm extra required to meet their needs.
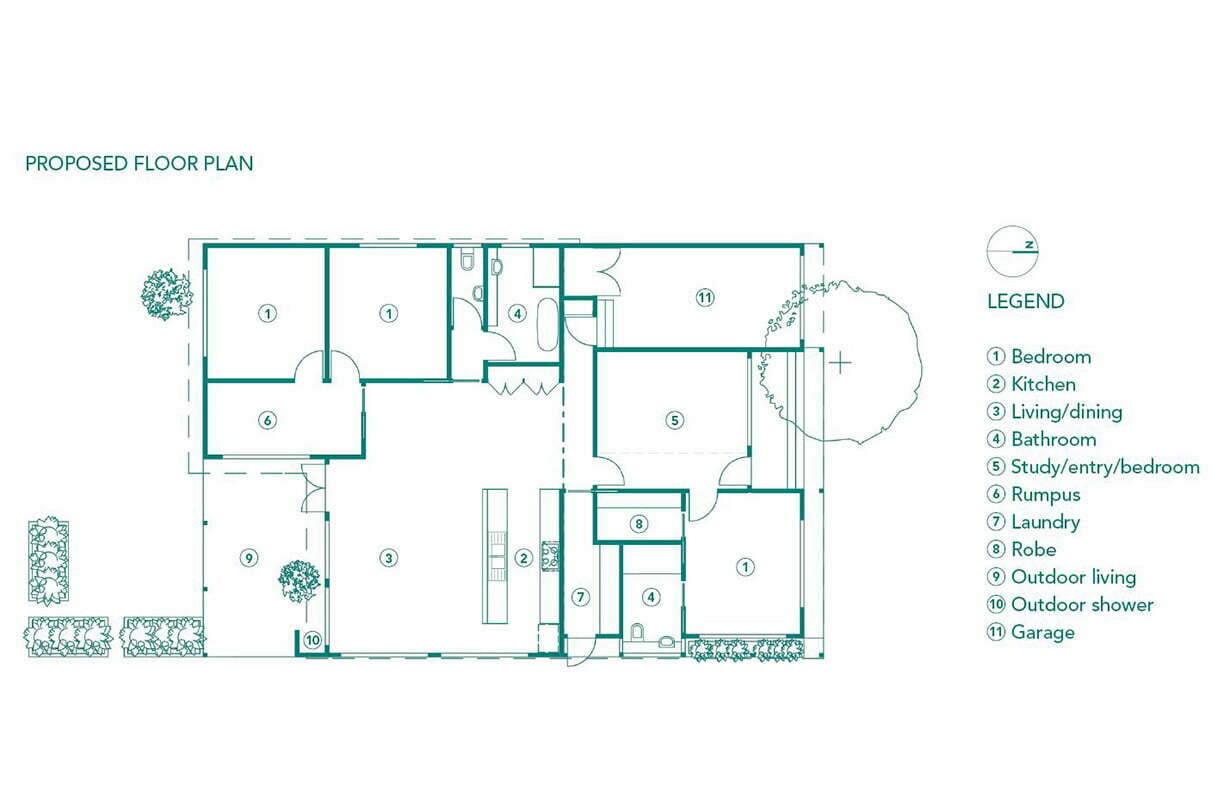
Natural light
Clerestory windows transitioning into a cathedral ceiling give the south-facing living area lots of natural lighting and a sense of size. Ideally, these windows are operable to allow for great stack ventilation and purging of the house on warmer days.
The main amenities and bedrooms are situated to the west, leaving the living area to garner morning sunlight. I understand the owners’ requirement to open up the living area into the garden to the south. Realistically though, this area will be damp and uncomfortable for eight months of the year, so I am suggesting larger east windows, and view-capturing windows to the south only.
Cladding
Recycled timber would be optimal as cladding, but requires maintenance. Zincalume roofing, Colorbond trims and composite weatherboard wall cladding (made from recycled materials it requires little maintenance and no painting) will set the home well in the tree lined streetscape and around the neighbouring buildings. Retaining the existing scale of the front facade will keep the house’s integrity.
Glazing
Double glazing in this climate is valuable, and there are many different glazing options they could consider. I would recommend double-glazing throughout, and the possibility of triple glazing to the southern glazed elements, which will somewhat counteract the lack of northern exposure, ensuring minimal heat/cooling transfer.
Energy
There is sufficient roof space and direct sunlight exposure to the rear bungalow roof to install a large solar PV system. Given that they will both be working and parenting at home for part of the week using daytime (on peak) power, they could make savings using the solar power before feeding any excess to the grid.
Insulation
With the replacement of roof and wall cladding, this generates the perfect chance to fit out the home with insulation and bring the home up to a current standard. In this part of Australia (assuming a 90 mm wall frame) natural recycled batts with maximum R value would be appropriate.
Heating, cooling and hot water
With this design, indoor temperature changes will be minimal, but a low-energy hydronic heating and cooling system will help reduce any temperature fluctuations. Solar hot water with electric boosting would reduce water heating costs.
Water and garden
Two large water tanks to the rear of the property (sized for the average rainfall and usage) will provide water to the toilets, laundry/washing machine and gardens. A greywater system will provide that extra water requirement, as the owners are avid gardeners.
Kitchen, bathroom & laundry
Currently, the kitchen is very basic. The new kitchen will be positioned just below the clerestory windows to allow the dining and living area maximum natural lighting.
By reducing the amount of new materials and introducing recycled materials where possible, they could bring the cost down – the cradle to cradle approach or, at the very least, low embodied energy, is important with any material choice.
Wet areas to the south would be optimal to allow north aspects for living, but due to the living-to-backyard transition requirement, I recommend the main bathroom be located to the west side to act as a thermal break. With frequent weekend visitors the reality, having a separate ensuite bathroom will allow some private space.
Positioning the laundry with an external door works for a number of reasons: it gives easy access to the Hill’s hoist, but also allows people to enter without tracking sand through the whole house.
Growth and flexibility
Many old beach houses in Barwon Heads were built to house multiple families holidaying together and this site is no different. By renovating the rear bungalow and connecting it with pathways to the house, there is potential for this home to become a site appropriate for multi-generational living, with teenage children or older family members living out the back, and also cater for holiday makers.
As they both commute and work flexibly from home, the floor plan lends itself to this requirement – the entry, rumpus or bungalow could easily be used as sun-filled home offices or additional bedrooms for a larger family.
The desire to keep the renovation to a single storey will ensure a good internal/external transition, but will prove harder to control heating and cooling. On the plus side, minimising the building footprint, where possible, allows external space for children and visitors to play and socialise.
The owners prefer smaller spaces, and do not particularly like ‘unused’ space, such as foyers or hallways. The entry access has been designed in a way that a fourth bedroom can be easily made with an internal timber framed wall.
More Design Workshop articles
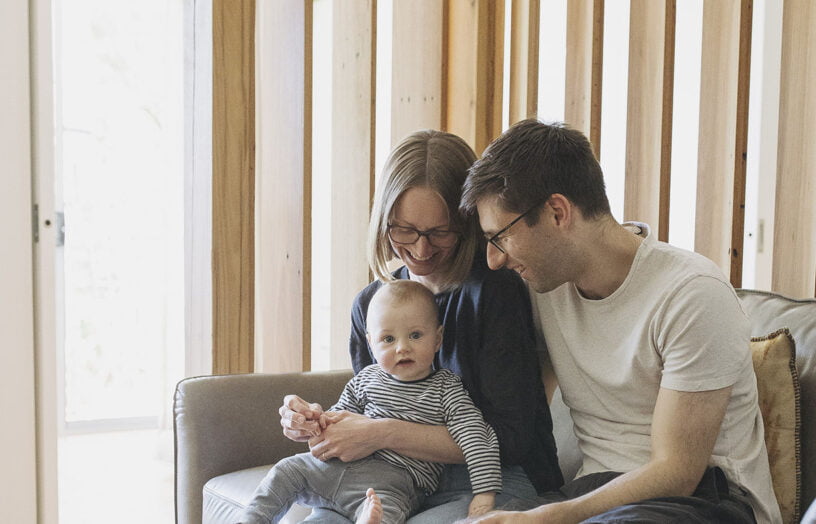 Design workshop
Design workshop
Design workshop revisited: Small space success
With some small but important changes to the internal layout based on our expert’s advice, this expanding young Canberra family is getting more out of their diminutive apartment.
Read more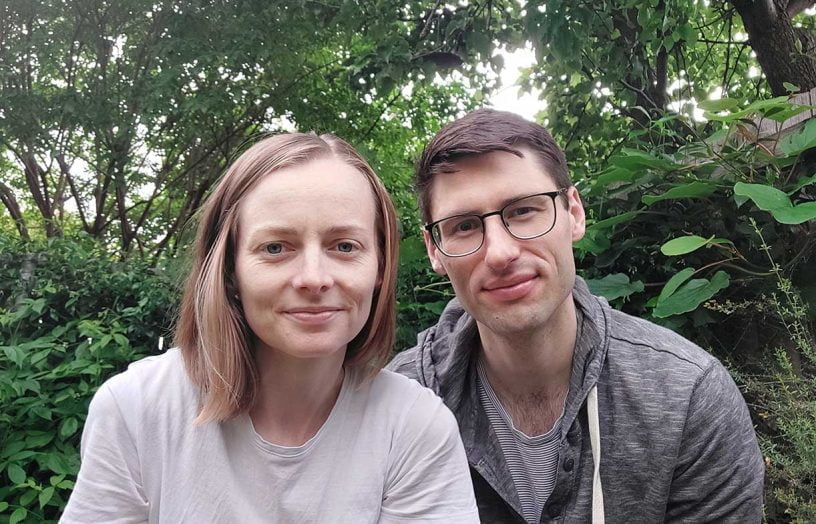 Design workshop
Design workshop
Design workshop: Making a small space work harder
Young professional couple Jess and David love their diminutive Canberra apartment and the productive courtyard garden they have established, and would like to make changes to maximise natural light, make the most of the available space, and accommodate a future family. Small space expert Kate Shepherd of Rob Henry Architects is on hand to help.
Read more Design workshop
Design workshop
Design workshop: A higher-performing volume build
Kirsten and James are keen to make the project home they’re planning in Camberwell, Victoria, as energy-efficient and comfortable as possible, and have budgeted for some upgrades. Architect Penny Guild and ESD consultant Erika Bartak give the couple some advice on achievable tweaks to improve their home’s performance.
Read more