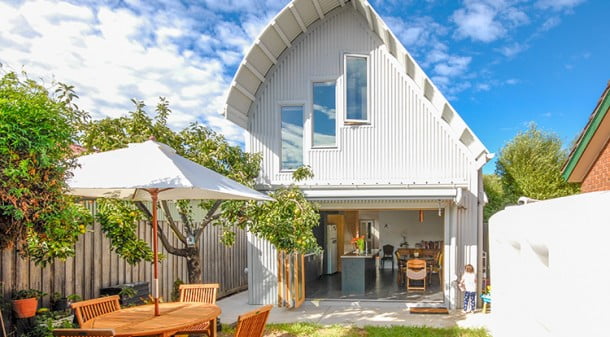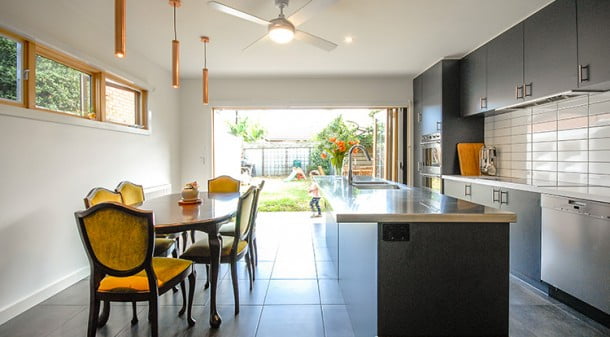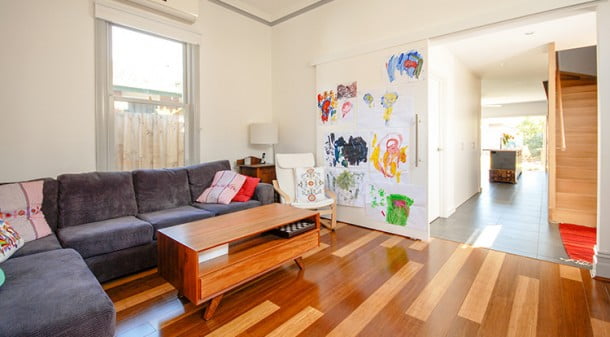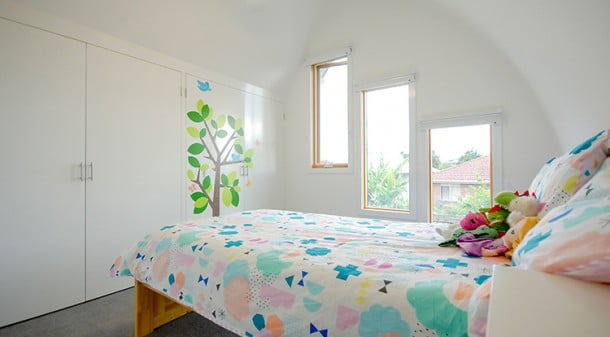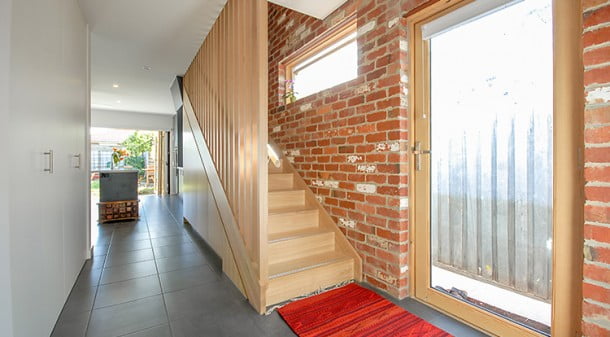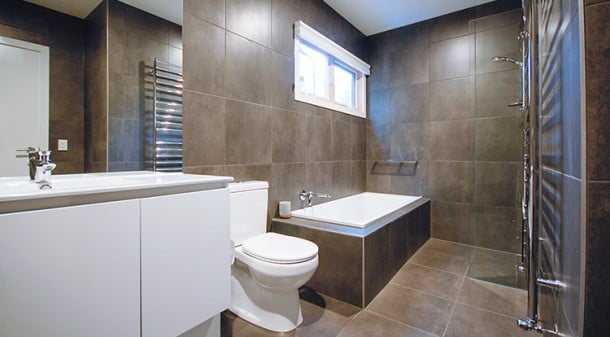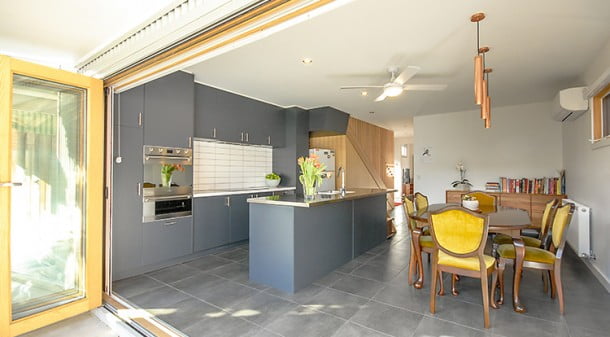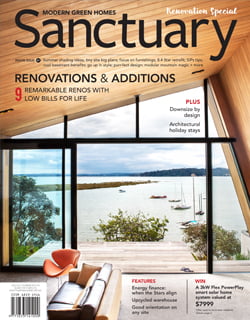Going up in the world
Careful attention to retrofitting the original house has resulted in a net-zero renovation and addition for this Melbourne family. A creative approach to the new roofline also allowed the inclusion of a second storey without overshadowing the neighbours.
It’s a freezing, blowy late winter afternoon with the promise of hail when I arrive, damp and shivering, on Jasmine’s front doorstep in Coburg, but all thoughts of the weather outside quickly fall away when she ushers me into the warm, draught-free home she shares with her partner James and young daughter. We sit around the dining table in the new living space at the back of the house, with its tiled concrete slab floor and folding double-glazed doors that open to the small back garden.
The front of the house is still recognisably the single-fronted Edwardian weatherboard cottage Jasmine and James bought in 2010. “It was terribly cold in winter and very, very hot in summer; it had big gaps in the floorboards and the kitchen and bathroom were just tacked on the back,” says Jasmine. “We loved it though. It was quaint.” They had always planned to renovate, but weren’t sure what that would look like. “We like smart spaces – we’re not interested in a big house. We wanted something that was easy to heat and cool, and to clean. We didn’t want to be slaves to energy bills.”
After collecting ideas – and using Sanctuary as a resource – and one misfire with a designer they felt didn’t listen to their requirements, they found the team at Positive Footprints, who designed the renovation and managed the build for them. They asked for a more family-friendly home: a new kitchen and dining space, two more bedrooms (for a total of four; one is used as a study) and a second bathroom. The brief also requested a thoughtful design with no wasted space, and the use of materials with a low environmental impact.
“We wanted to be sensitive not only to the environment generally, but to our environment,” explains Jasmine. “So we asked for natural, zero-VOC materials as far as possible.” (The family also has a policy of avoiding bringing plastic items into their house as far as they can.)
The team at Positive Footprints came up with a design that retained the front three rooms of the original house. The lean-tos were demolished and replaced with a passive solar designed two-storey extension with an Envirocrete slab floor, reverse recycled-brick veneer east wall, insulated timber frame walls and Colorbond roof. Downstairs, a short corridor leads past a new bathroom and European-style laundry cupboard to the kitchen and dining area; upstairs there are two modest bedrooms and a compact bathroom.
As part of the building works, the retained part of the house received an upgrade: the weatherboards were removed and the walls tightly sealed and insulated; underfloor insulation was installed; new bamboo floorboards were laid over the unsalvageable originals; and the windows were replaced with double glazing. “All too often in our industry the existing house is left leaky and uninsulated, a drain on an otherwise sustainable extension,” says Positive Footprints’ Sarah Rickard. “We’re proud of how tightly the front part of Jasmine and James’ home was wrapped up – it meant that the whole house achieved 7.9 Stars.”
Key features
- 7.9 Star energy rating achieved for the whole house
- No longer a ‘slave to bills’: all-solar-electric house, gas connection removed as part of renovation
- Phase change materials used to improve thermal performance
- Distinctive design to allow for neighbours’ solar access.
The roofline of the new part of the house is curved on the east and angled on the west side; the shape, reminiscent of a wedge of cheese, has given the Cheese House its nickname. “It’s a narrow site, and we had to comply with side setback lines,” says Sarah. The angle was calculated to avoid blocking the sun to the limited private outdoor spaces of the three flats on Jasmine and James’ west side. “We wanted to be sensitive to our neighbours – they have been here a lot longer than us,” says Jasmine.
The sloped ceiling allows for capacious built-in cupboards in the upstairs bedrooms; the curve on the east allows for the required two-thirds of the bedrooms’ floor area to achieve the minimum ceiling height. Far from feeling cramped, the solution gives the rooms a quirky character while maximising the internal useable space. Bulk insulation in the roof is supplemented with phase change sheets in the ceiling which perform like thermal mass, helping to mitigate the overheating that can be a problem in upper storeys.
The house is not connected to gas, as Jasmine and James “just didn’t want to be investing in something that wasn’t renewable.” Appliances are all chosen for their energy efficiency, and a ‘green switch’ in the kitchen allows multiple appliances to be switched off via a single switch when leaving the room, cutting down on standby energy use. Two heat pumps provide hot water and run the hydronic heating system, and a 4.7kW solar system, mounted on the east and west roof faces of the original house, provides more than enough electricity to offset the home’s requirements. “The house is carbon positive in operation,” says Sarah.
For periods of extreme hot weather, there are small reverse-cycle air conditioners in the new living space and the upstairs bedrooms but Jasmine says, as hoped, they are rarely needed. She explains that by ensuring a tightly sealed building envelope, and in particular paying attention to the retrofitting of the original part of the house, a cooler indoor temperature in winter is fine: “There’s so little draught that even when it’s 16 degrees inside, it’s perfectly comfortable.”
On hot days, they take their designers’ advice and operate the house like a ‘thermal battery’, running the air-conditioners for a couple of hours during the day (using their own direct solar generation) to cool down the thermal mass and the phase change material, then turning it off to allow the stored ‘coolth’ to regulate the internal temperature into the evening.
Recommended for you
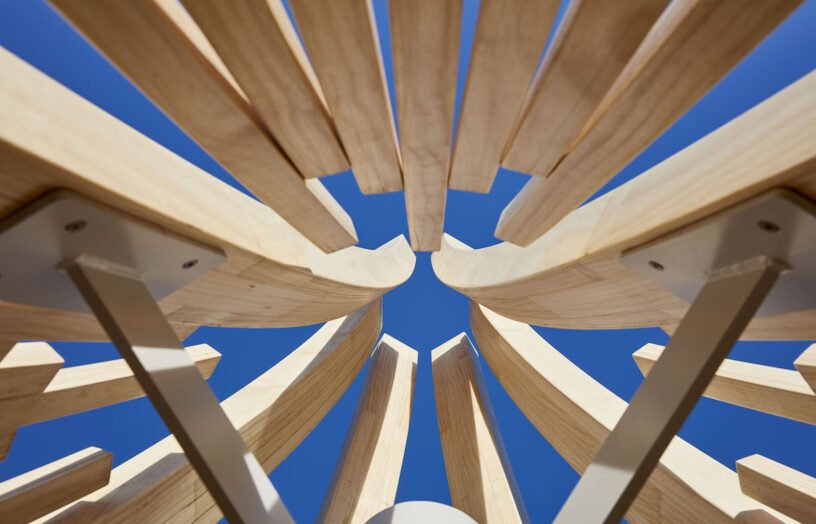 Ideas & Advice
Ideas & Advice
In praise of Accoya
Native hardwoods are beautiful, strong and durable, but we need to wean ourselves off destructive forestry practices. Building designer and recreational woodworker Dick Clarke takes one hardwood alternative for a test run.
Read more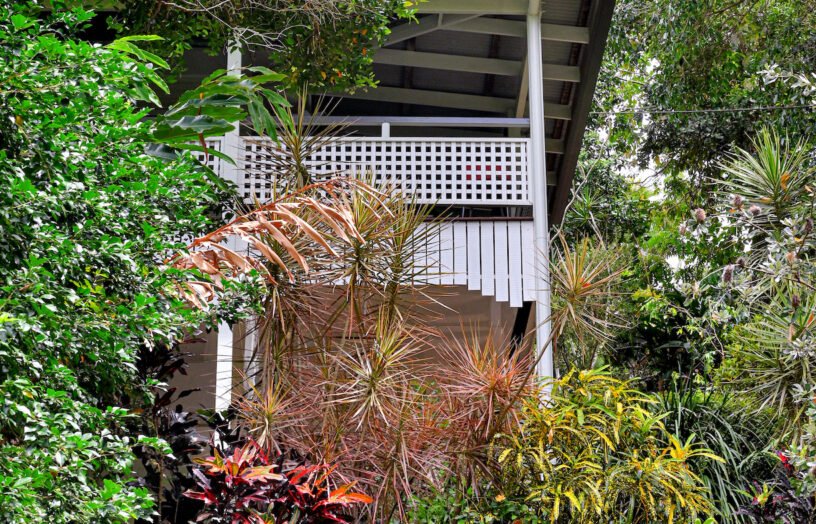 House profiles
House profiles
Airy flair
A minimalist renovation to their 1970s Queenslander unlocked natural ventilation, energy efficiency and more useable space for this Cairns family.
Read more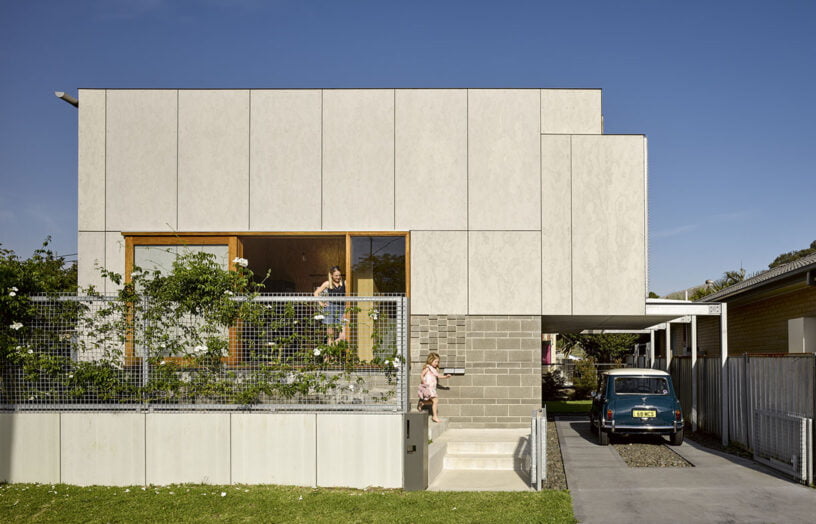 House profiles
House profiles
Doubling up
The why, how and where of building a secondary dwelling.
Read more

