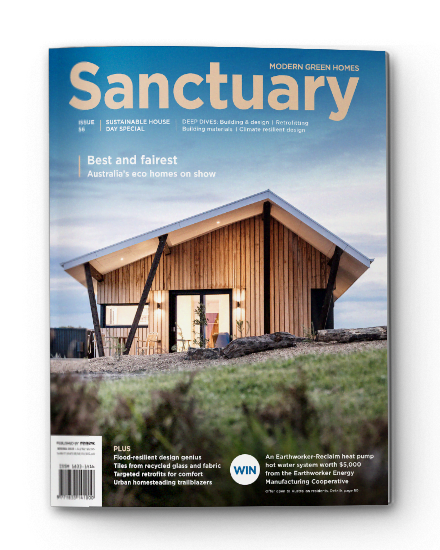Experts explore: Sid Thoo and Dannielle Robertson on carefully targeted retrofits for comfort
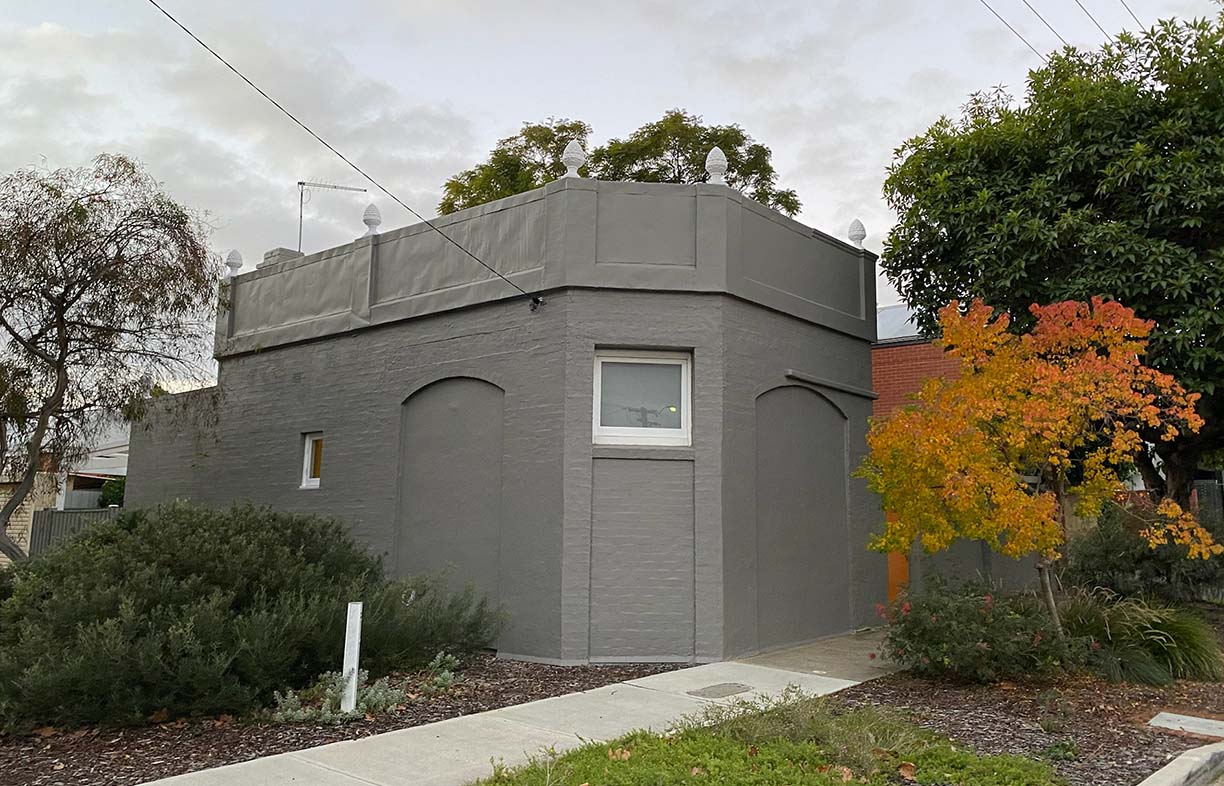
Sustainable designers aren’t just for large projects. Perth-based duo Dannielle and Sid often act as consultants on small retrofit projects, and describe how energy assessments can help identify the best places to spend your money for maximum improvement to thermal comfort and energy efficiency.
In 2018 we assisted with a retrofit project to an existing house in Mount Lawley, Western Australia. Our client Anette was seeking to improve the thermal comfort and available daylight in the house, particularly during winter.
Originally built around 1905, Anette’s house is a modest dwelling constructed of cavity brick with timber windows and metal roof, and was once a corner shop as well as a residence. Anette had done some ad-hoc improvements, but with mixed success. Rather than embarking on a major, potentially expensive renovation, she wanted to know which retrofits or upgrades would provide the best improvement to the thermal performance for a relatively modest cost.
When we design a new home, we start by using passive solar design principles to ensure that it’s optimally oriented, that windows are sized and positioned appropriately, and that there is sufficient shading in summer without compromising winter performance. We then conduct a NatHERS assessment of the proposed design to fine-tune it and ensure we achieve the best thermal performance for the client’s budget. We find that a NatHERS rating can be used as a valuable design optimisation tool and not just for demonstrating minimum compliance. [Ed note: see Sid’s article ‘Beyond the Stars: Energy ratings as a design tool’ in Renew 141 for more.]
A similar approach can be adopted when renovating or retrofitting, where we start by conducting a NatHERS assessment on the existing house to establish its base performance. This is then considered along with a contextual analysis of the house’s age, floor plan, solar orientation and surrounds. In this way we are able to determine the constraints and opportunities presented by the dwelling and site, and identify which areas would most benefit from renovations and upgrades. This is what we did for Anette’s house.
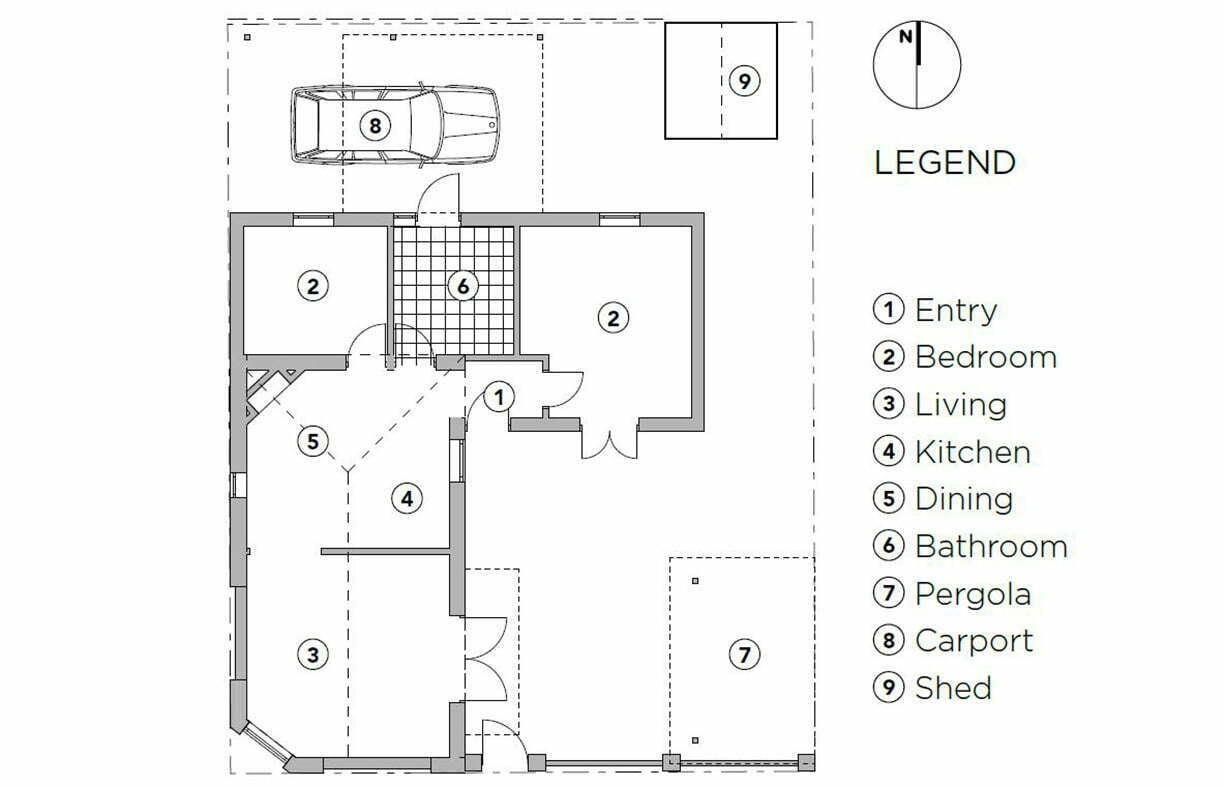
What are we working with?
The initial NatHERS assessment of the house gave a rating of 2.3 Stars – quite a poor energy performance, but not unusual for a house of this vintage. The predicted heating and cooling energy use was 223.9 megajoules per square metre annually (MJ/m2a), with the majority of this (177.8 MJ/m2a) for winter heating (see grey columns in Figure 2).
Additionally, our contextual analysis of the house identified the following aspects that would likely impact on the thermal comfort of occupants:
- The kitchen, dining and living areas are situated in the south-west corner of the house, with no external wall facing north; unfortunately this meant that we couldn’t improve the passive solar design of this space without significantly changing the floor plan configuration
- Even though Anette had upgraded the ceiling insulation a few years ago, there was still room for improvement when it came to the building envelope: for example, the cavity brick walls contained no insulation
- Many of the existing timber sash windows required some restoration to prevent draughts
- High ceilings helped keep the house cooler in summer, but could be detrimental to winter thermal performance by allowing warm air to collect far above occupants’ heads
- A fixed awning over the east-facing living room doors helped to prevent too much summer sun in the morning, but made the room dark and gloomy in winter
- The external walls were painted a light colour; while this is generally a good idea for helping to keep the house cooler in summer, in this instance it could also be a contributing factor to making the house colder in winter, due to solar reflectance combined with a high level of thermal mass in the building construction.
Testing out retrofit ideas
Based on the issues we identified, we began testing the impact of a variety of improvements and retrofits using NatHERS assessment software to see which would be the most beneficial for the thermal performance of the house.
The changes we tested are outlined in Figure 1, along with the corresponding predicted improvement in Star rating.
If all the tested changes were implemented, we found that the energy rating of the house could be more than doubled, to 4.7 Stars. The total annual heating and cooling energy requirement for the house could be reduced by 128.1 MJ/m2 – an impressive 57 per cent (see Figure 2).
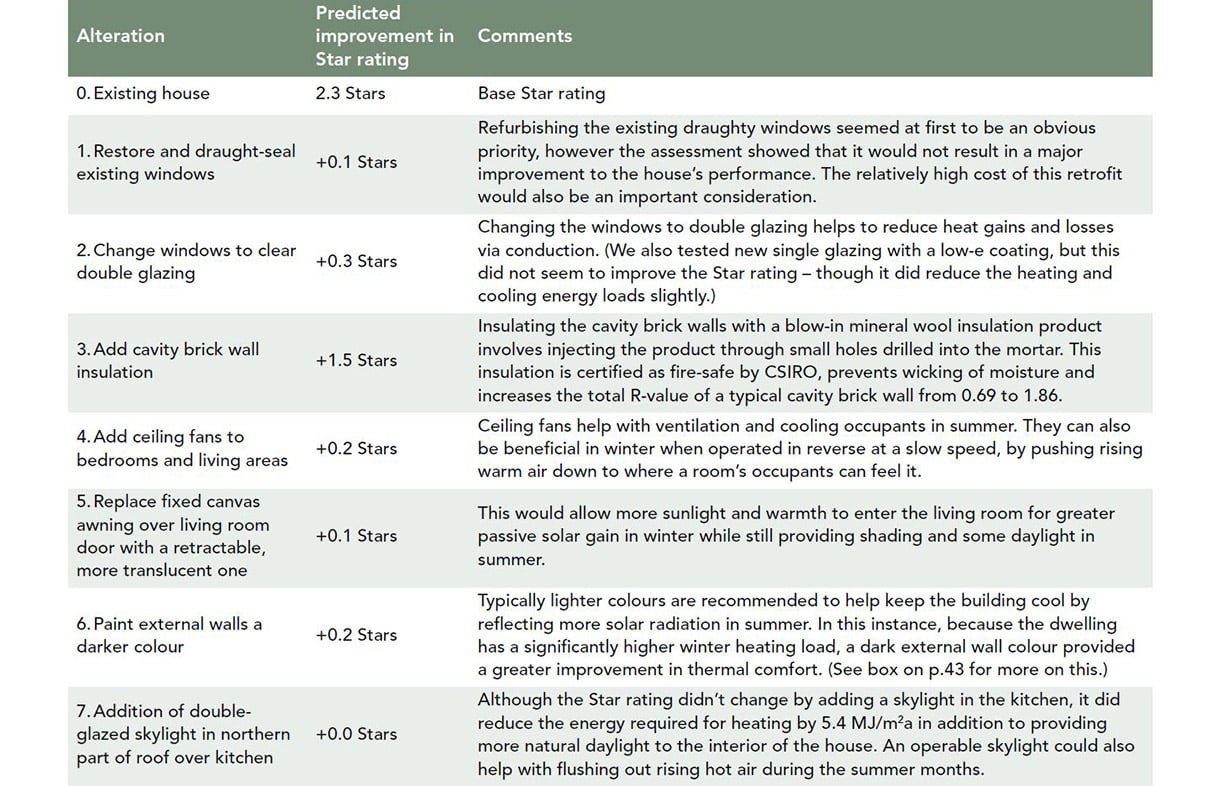
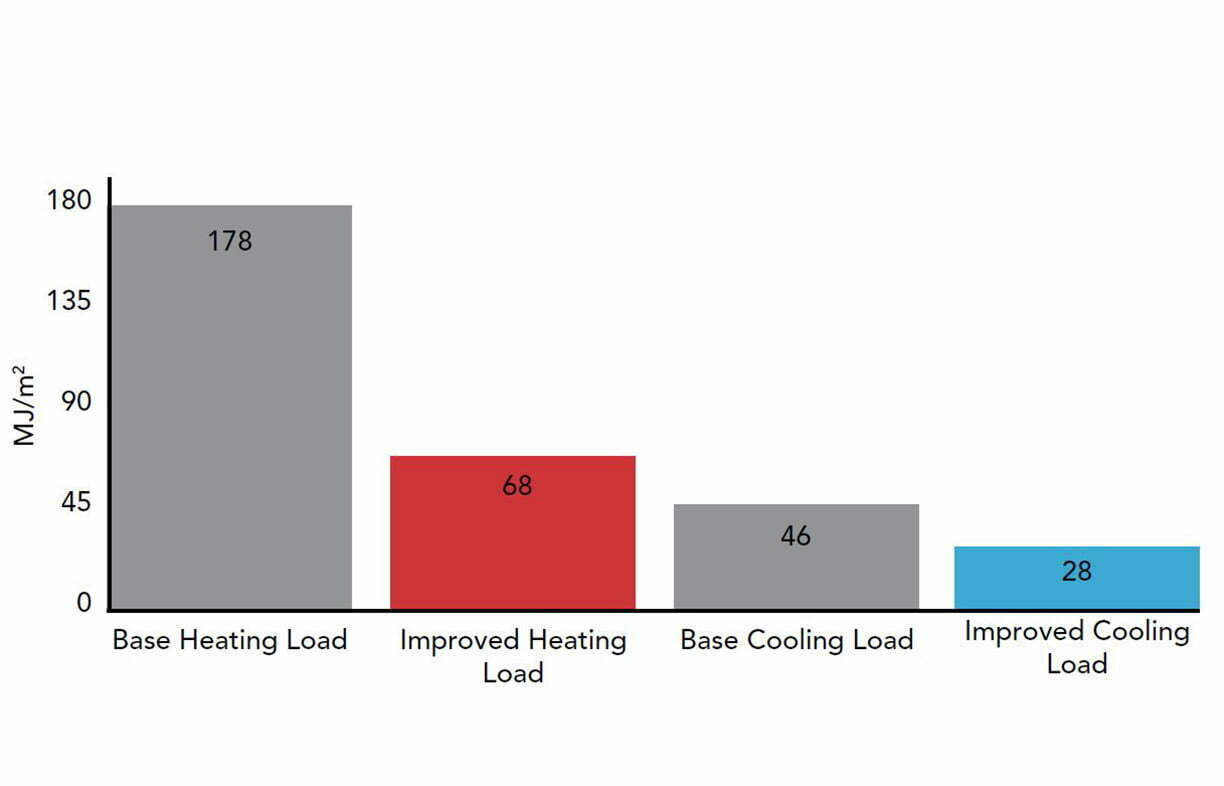
Obtaining quotes
The next step was to assist Anette to source suppliers, contractors and cost estimates to help her decide which retrofits to proceed with, to ensure her budget would be spent on areas that would have the most impact on improving the comfort of the home (see Figure 3).
It was interesting to note that repairing and upgrading the doors and windows would be the most expensive retrofit items, but our analysis suggested that in this particular case they would result in only a modest improvement in thermal performance. While the design and specification of the external doors and windows can certainly have a significant impact on the thermal performance of a home, it’s important to adopt a holistic approach and consider the entire building fabric and other retrofit opportunities that may provide better value for money.
After reviewing all the quotes, Anette decided to proceed with five improvements: everything except the restoration of the windows and the upgrade to double-glazing. Including our architectural and consulting fees of $1,950, the total cost was around $17,850. We believe this is a comparatively modest cost for a retrofit project that would result in a greatly improved energy rating of 4.3 Stars. In addition to improving the amenity and comfort of Anette’s home, we would also expect to see a reduction in the heating and cooling energy use once these retrofits are implemented.
Over the next several months, Anette proceeded with organising and booking in the trades required for the work.
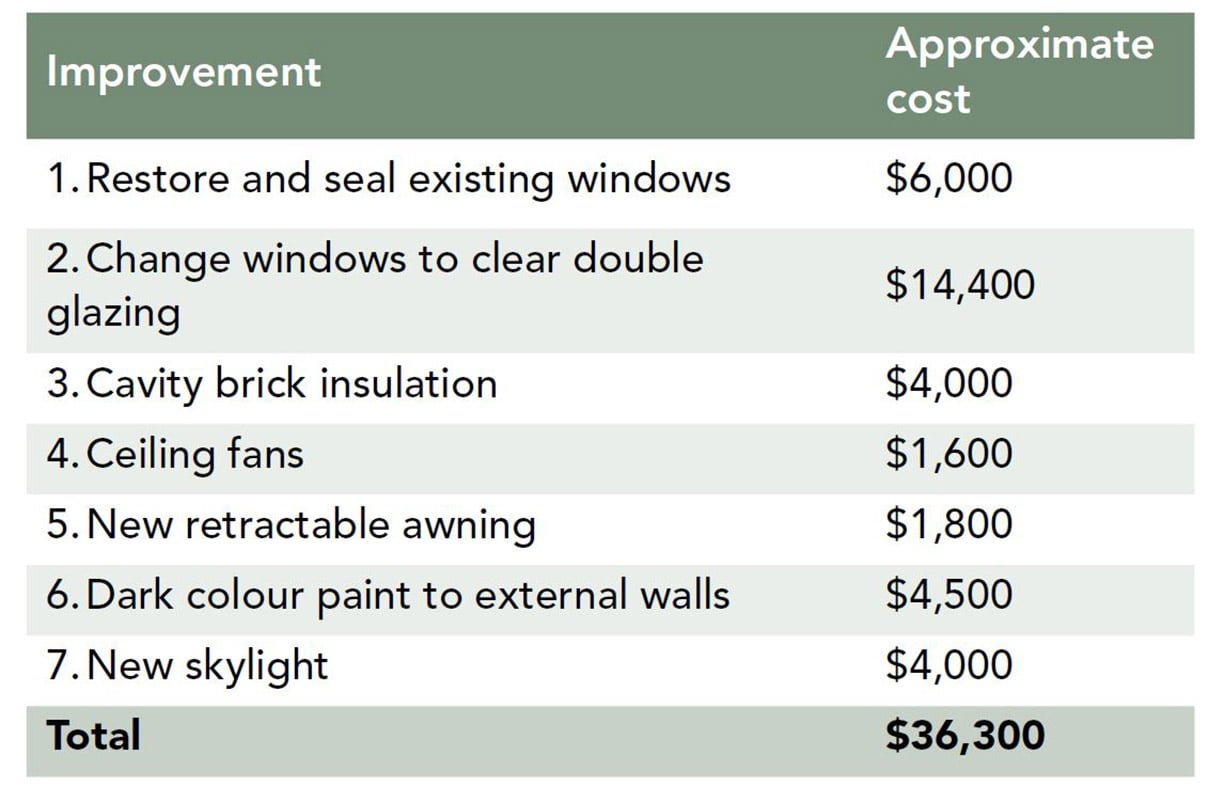
So how has the house actually performed?
It’s been about two years since Anette completed these retrofits; she has kindly provided us with regular updates and we’ve been really pleased to hear that there has been a noticeable improvement in the thermal performance of her home.
Her winter energy use for space heating dropped by about 20 per cent after the installation of the cavity wall insulation, replacement of the awning and repainting of the external walls in a darker colour. (This is a smaller reduction than predicted during our modelling, probably because Anette was already quite mindful of how she used her heating even before the retrofits; the NatHERS software makes many assumptions about how energy is used for heating and cooling, which may not match well with a particular occupant’s actual usage.) Interestingly, even during last year’s winter when Covid-related lockdowns saw her staying at home more, her heating energy use remained far lower than before the insulation upgrade. Best of all, the improved thermal envelope plus the addition of ceiling fans with a winter mode mean that Anette can use less gas: “I feel confident that I can heat the house with the reverse-cycle air conditioner and the fans on slow, whereas before all the changes it needed that massive heat output from the gas heater.” She is intending to phase out gas use altogether in future, so this is an important result.
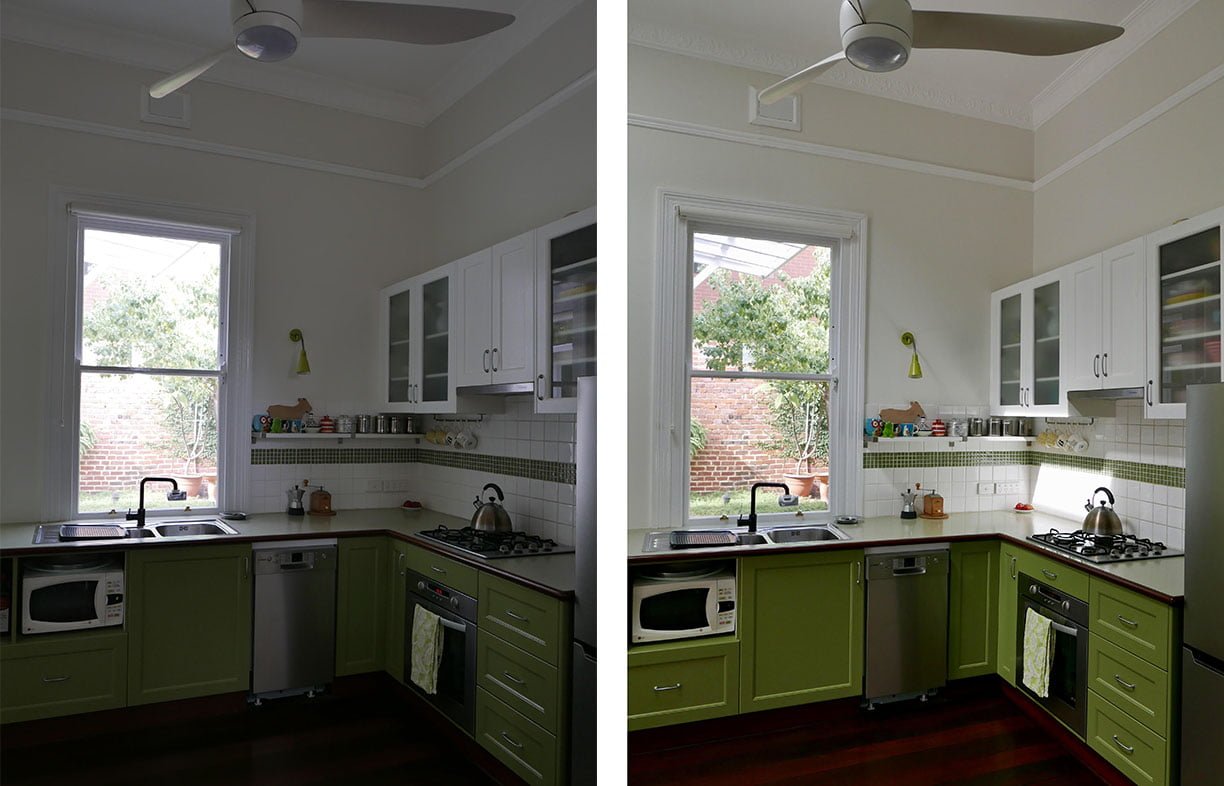
The darker external wall colour does not seem to have been a problem over summer. “The house has good cross ventilation which cools it down overnight,” says Anette, “and the openable skylight promotes the venting of warm air as predicted. The cross ventilation and the skylight venting work even when there is no breeze.” The new skylight and retractable awning have also noticeably improved the availability of natural daylight in the main living area.
Since completing the first round of retrofits, Anette has gone on to upgrade the windows with new brush seals and single low-e glazing, with the additional benefit of improving the acoustic performance of her home. She’s also had weatherseals added to her front door, and is keen to see if these retrofits result in further thermal performance improvements.
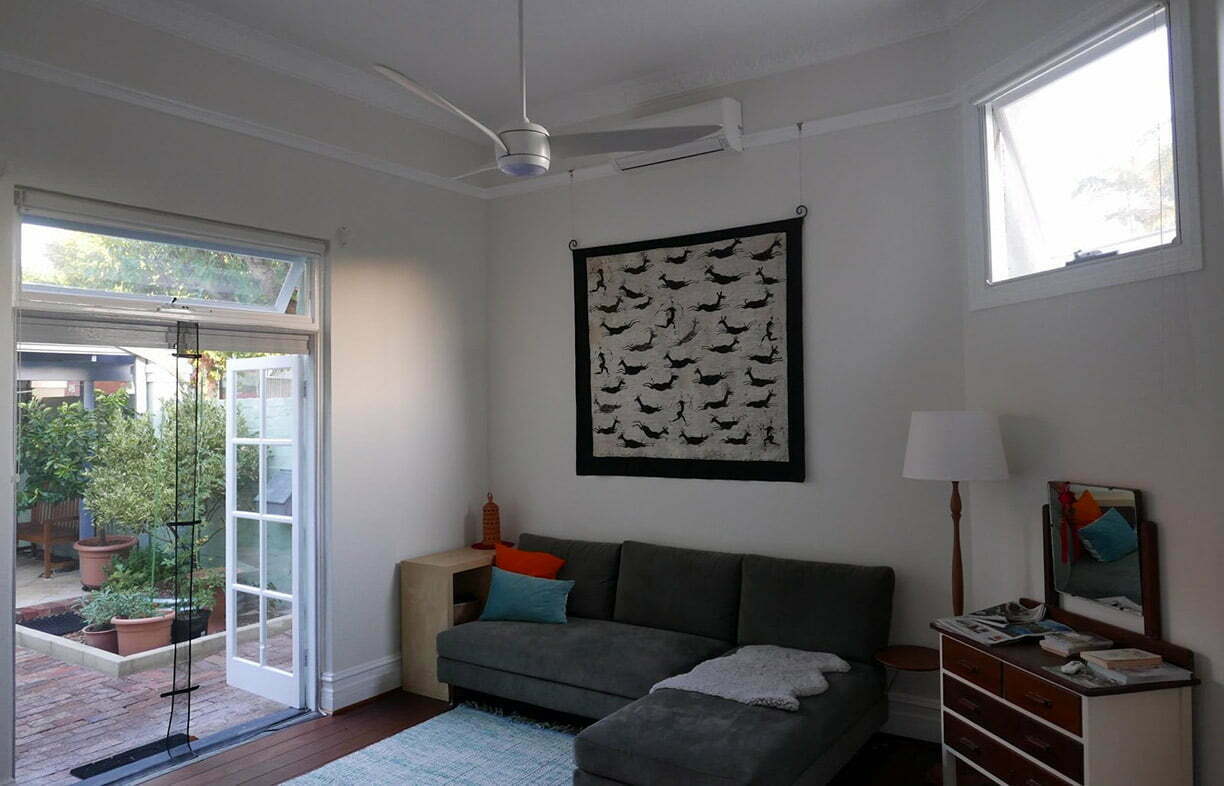
Conclusion
When you’re looking to renovate or upgrade your house to make it more comfortable, there are significant benefits to making design decisions based on their predicted improvements to the energy rating of the existing dwelling. On this project, testing the various upgrade options allowed Anette to make educated decisions about what would provide the best value for money and most improve her thermal comfort.
It’s a strategic approach; as Anette says, “The painting of the house and the replacement of the old, unsafe canvas awning were two jobs that had to be done anyway at some point as part of regular maintenance – so the money spent here wasn’t really an additional expense but instead a clever use of the usual maintenance budget. I had also wanted to replace the old-fashioned light fittings in the living room and kitchen because they were so daggy, and the answer was clean-looking ceiling fans with inbuilt lights.”
While it would have been preferable to achieve a 6-Star or better energy rating for the retrofit, limitations such as budget, site orientation and existing building fabric did not make this feasible. Nonetheless, significantly reducing the heating and cooling energy use and improving daylight availability has made a substantial difference to the comfort, amenity and running costs of Anette’s home.
As architects and building design professionals, we are passionate about making a positive contribution to the built environment. By adopting an evidence-based approach and using simulation tools such as NatHERS to inform our design recommendations, our work can have a positive environmental impact as well as an aesthetic one. It’s also incredibly rewarding to work with such an engaged and informed client as Anette, and we look forward to receiving her continued feedback on the performance and comfort of her home.
Many thanks to our client Anette for providing us with valuable feedback about the performance of her home, and to Alan Pears and Tony Isaacs for technical assistance related to our paint colour investigations.
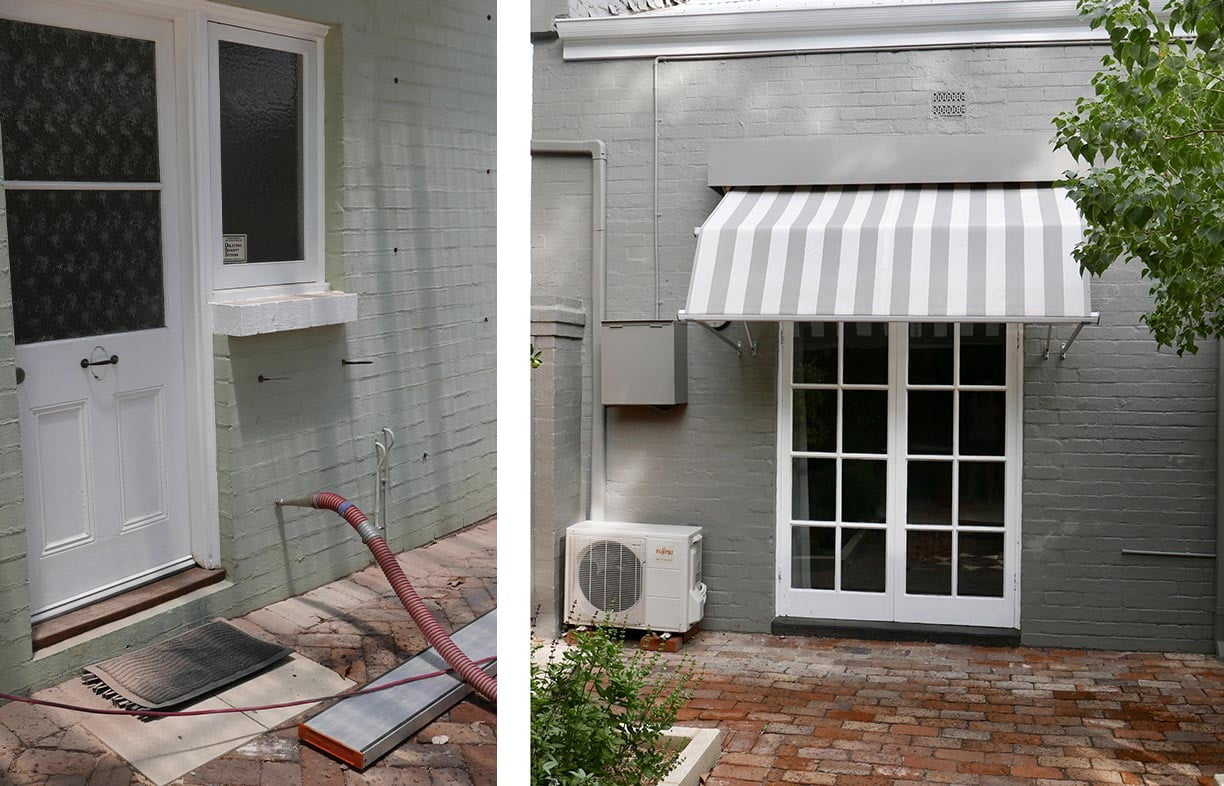
When retrofitting for thermal performance, it’s critical that improvements occur across the entire year. While improving the winter performance was the focus for Anette’s house, and a darker colour for the external walls seemed to support that, it was also important to ensure that the summer performance was not adversely affected as a result.
Generally, we don’t recommend dark colours (with their higher solar absorptance) for the exterior of our clients’ homes, as any thermal benefit in winter is usually offset by a significant increase in the building’s cooling loads over summer. Curiously, though, while testing different retrofit options for Anette we found the opposite to be the case: a darker external wall colour performed better than a lighter one. While the summer cooling load did increase by around 7 MJ/m2a, the heating load in winter reduced by 15 MJ/m2a. Overall across the whole year, the total heating and cooling energy load for the dark-coloured walls was 8 MJ/m2a less than the light-coloured option.
To help ensure this wasn’t a glitch in the energy rating software that might be leading to us giving our client the wrong advice, we investigated further by looking at the predicted internal temperatures with each paint colour, not just the heating and cooling energy loads. We modelled the temperatures (without active heating and cooling) in the living room for a week at the height of summer and winter.
After examining the detailed temperature data and seeking further technical advice, we were reasonably confident we gave Anette the correct advice by recommending the dark external wall colour. Her house has a very small floor area (around 66 square metres) and thus volume and a very high proportion of thermal mass, and also doesn’t have optimum solar orientation to the living areas; we believe these are all contributing factors that mean this is one of those rare exceptions to the paint colour rule!
Further reading
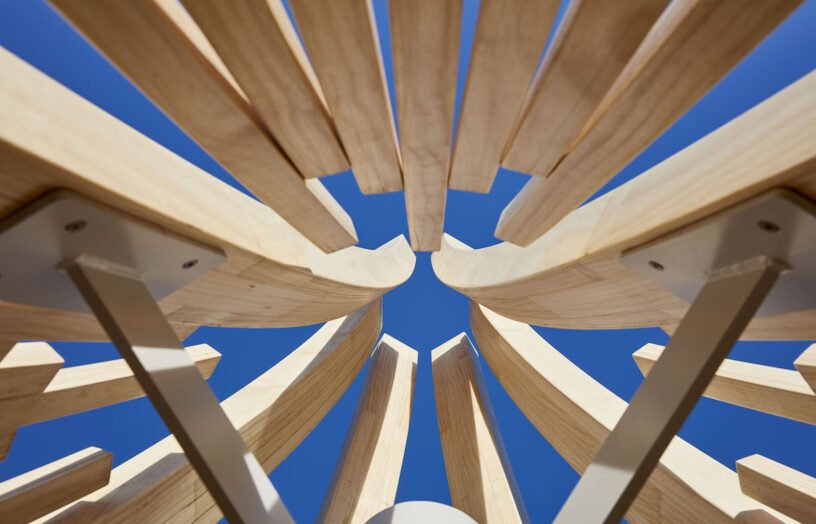 Ideas & Advice
Ideas & Advice
In praise of Accoya
Native hardwoods are beautiful, strong and durable, but we need to wean ourselves off destructive forestry practices. Building designer and recreational woodworker Dick Clarke takes one hardwood alternative for a test run.
Read more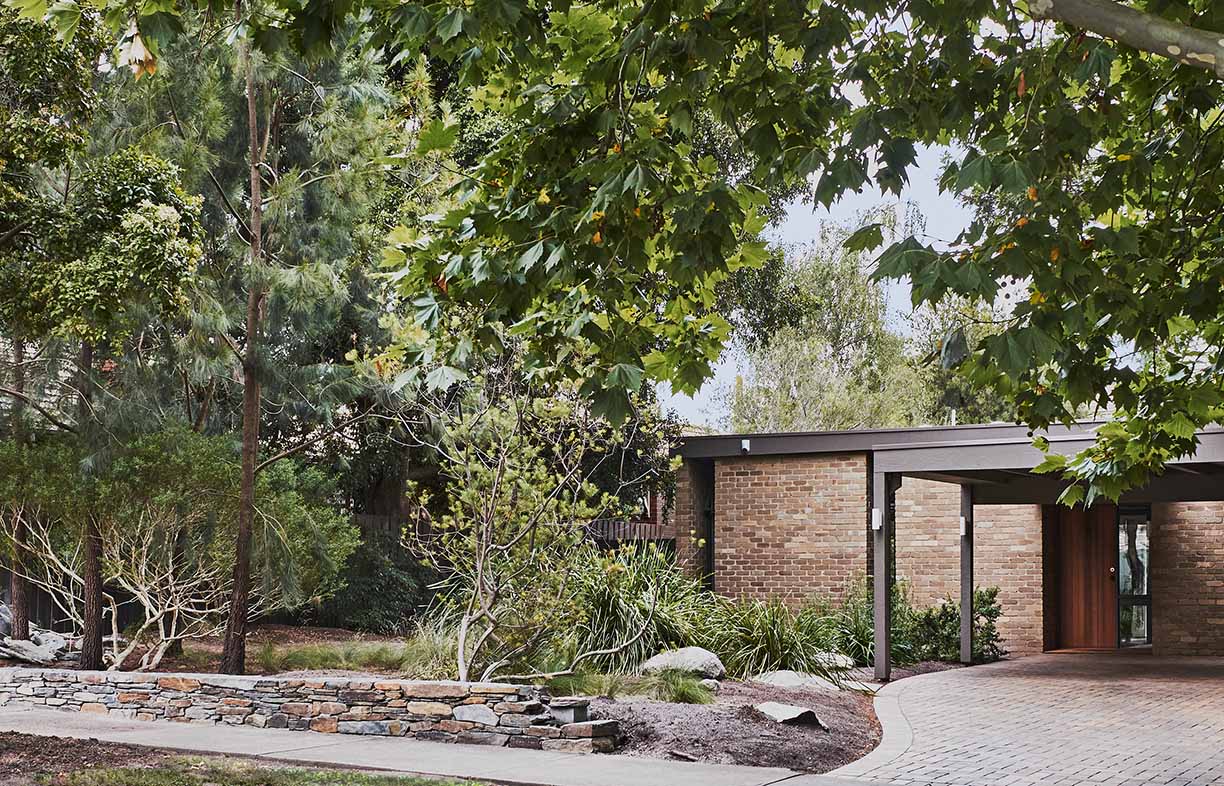 Ideas & Advice
Ideas & Advice
Energy efficiency front and centre: A renovation case study
Rather than starting again, this Melbourne couple opted for a comprehensive renovation of their well laid out but inefficient home, achieving huge energy savings and much improved comfort.
Read more


