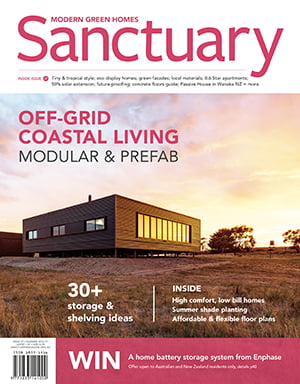Passive pioneer
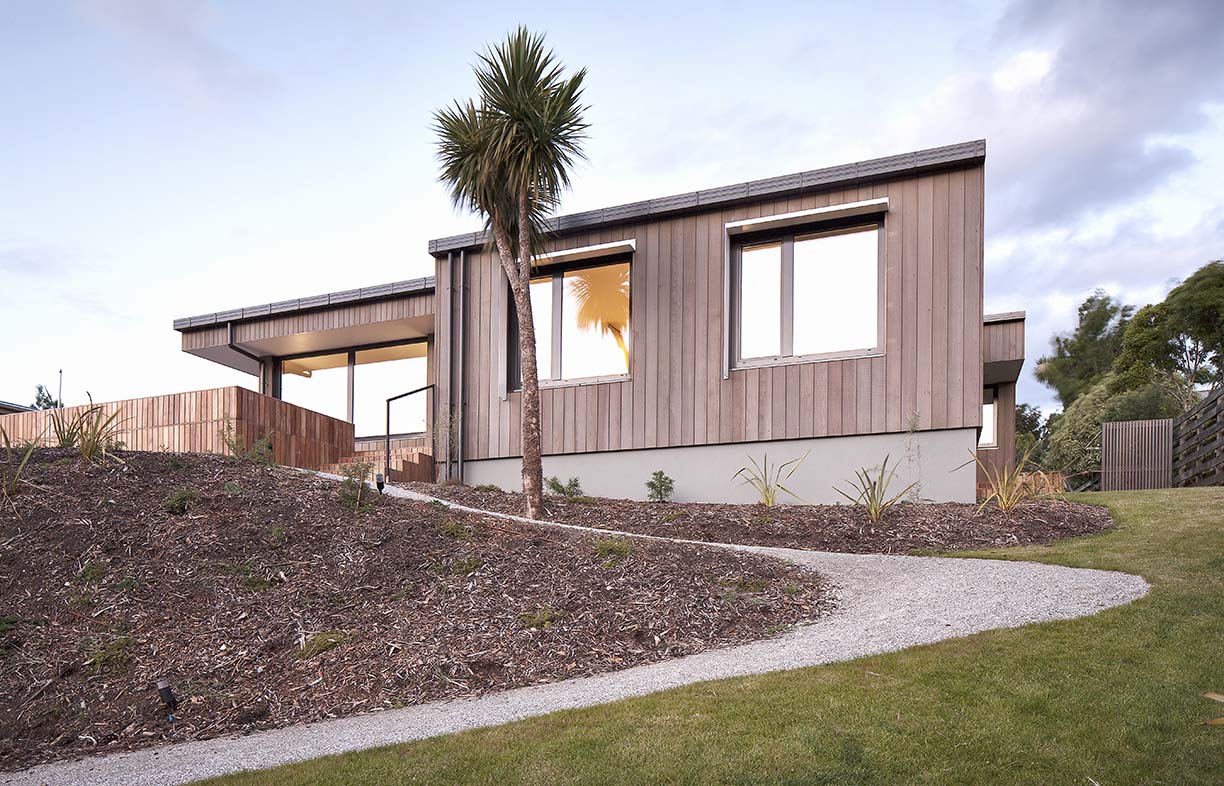
A desire to live comfortably in a cold climate – while minimising energy consumption – led this family to a Passive House solution designed by local New Zealand architect Rafe Maclean.
When Gavin and Jacquetta George bought a house in Wanaka on New Zealand’s South Island, they wanted to enjoy the outdoor pursuits the region is famous for: skiing in winter, swimming and kayaking in summer, and walking in nature all year round.
However, they were surprised to discover that the indoor climate of their 1940s bungalow – which boasted views across the alpine lake – was also extremely chilly. “We travelled down there in summer when it was very cold with a southerly blowing, and the house was freezing,” Gavin recalls. “It was colder inside than outside, and because we bought the place to enjoy the ski season, we figured it just wasn’t going to work.”
Gavin researched options for a new build that could harness the site’s positive attributes – northern orientation, picturesque views, and a level platform near the top of the plot – while minimising energy consumption for heating in winter. “I was investigating Passive House designs, watching Grand Designs and reading books,” Gavin recalls. “We decided to go down that path so we set out to find a Passive House designer.”
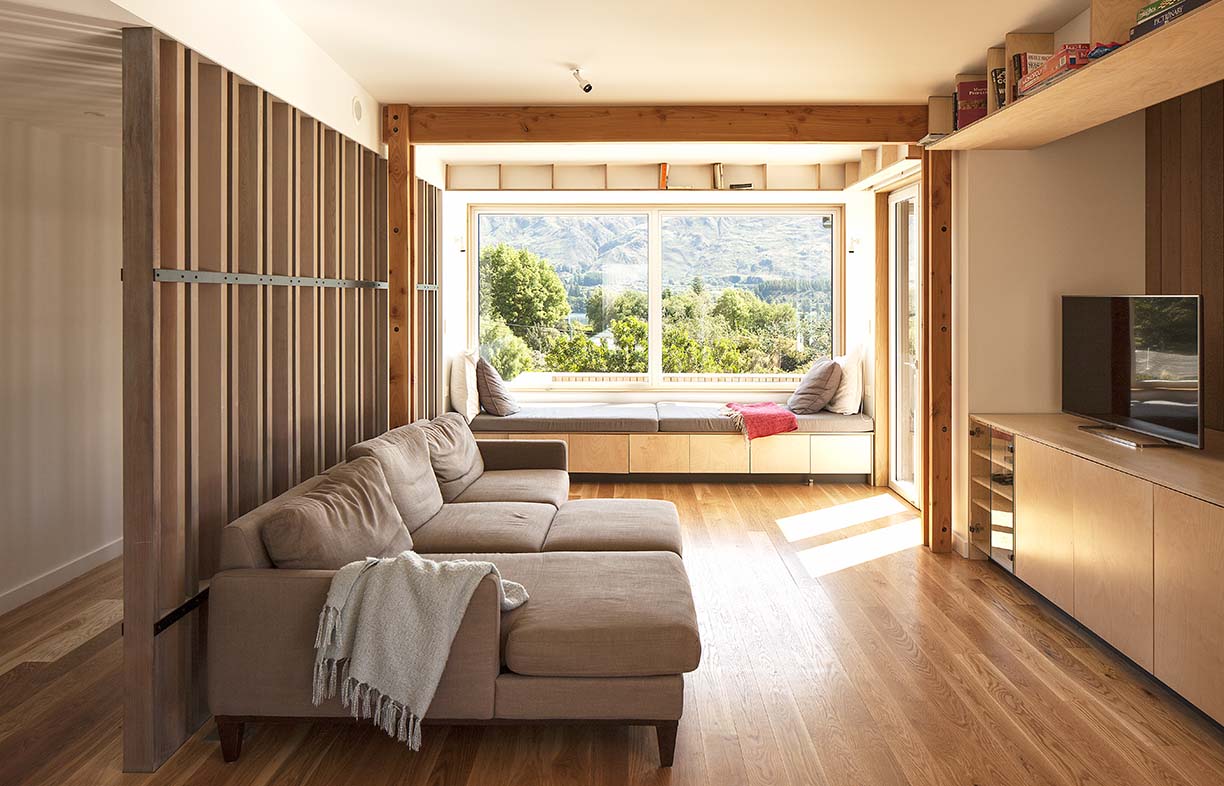
Fortuitously, he saw local architect Rafe Maclean deliver a talk about some of his recent projects at a conference in Dunedin. The men got chatting afterwards, and Rafe agreed to take on the project. Although he had completed his Passive House training, this was Rafe’s first chance to fully implement the design principles with a committed client, and to seek certification.
“I’d previously introduced some Passive House concepts into a project that was being built around that time – the objectives around airtightness, insulation, and the ventilation system – but the budget hadn’t allowed for triple-glazed windows, which seem to be the crux of the issue in this climate,” Rafe says.
For this house, Rafe specified triple-glazed windows that were manufactured in Germany using timber composite frames and an exterior aluminium shell. In winter, the high-spec windows work in combination with the layers of super insulation and a mechanical ventilation system that removes stale air from the kitchen and bathrooms and replaces it with fresh and warmed air, which is delivered to the bedrooms and living rooms via pipework inside the thermal envelope.
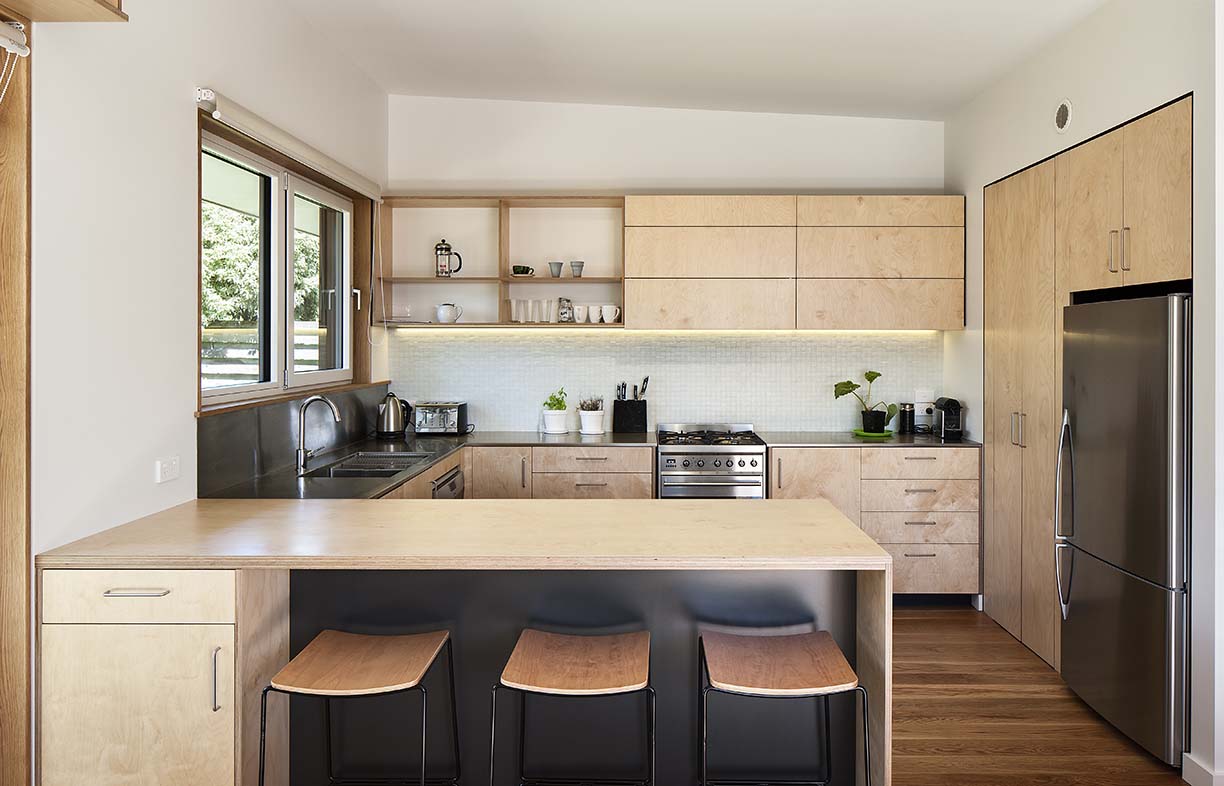
“I deliberately try to keep my designs light and use materials with a low thermal mass,” Rafe says. “I use the analogy of trying to warm a down sleeping bag: if you introduce a brick into the bag, it takes longer to heat up, and more time to cool down.
“This way, you can introduce heat via a low-energy heater and the house warms up quickly and efficiently,” he adds. “If it gets too hot in summer, you can turn on the summer bypass function on the ventilation system and/or open some windows. It’s a different approach to some other designers, but I prefer the nimbleness of keeping the structure light and not having too much thermal mass.”
Even on the coldest of days and nights, Gavin says, the house stays pleasantly warm, hovering at about 25 degrees Celsius inside, thanks to just one 2kW electric heater in the living area, which is mostly powered by photovoltaics on the roof.
“On cold days, we usually run the electric heater for a couple of hours in the afternoon and evening, and then turn it off, and the house maintains the temperature overnight,” Gavin says. “We’ve experienced nights of minus 10 degrees outside with snow and frost on the ground. And when we wake in the morning the house is comfortably holding 18 to 19 degrees, with no heating on during the night.
“It’s been stunning to stay there – which we absolutely expected – but it’s even more comfortable than we anticipated,” Gavin adds. “We had some trepidation before the house was completed, because although the science said it would work, it hadn’t been achieved this far south in New Zealand before, so we were all crossing our fingers a bit.”
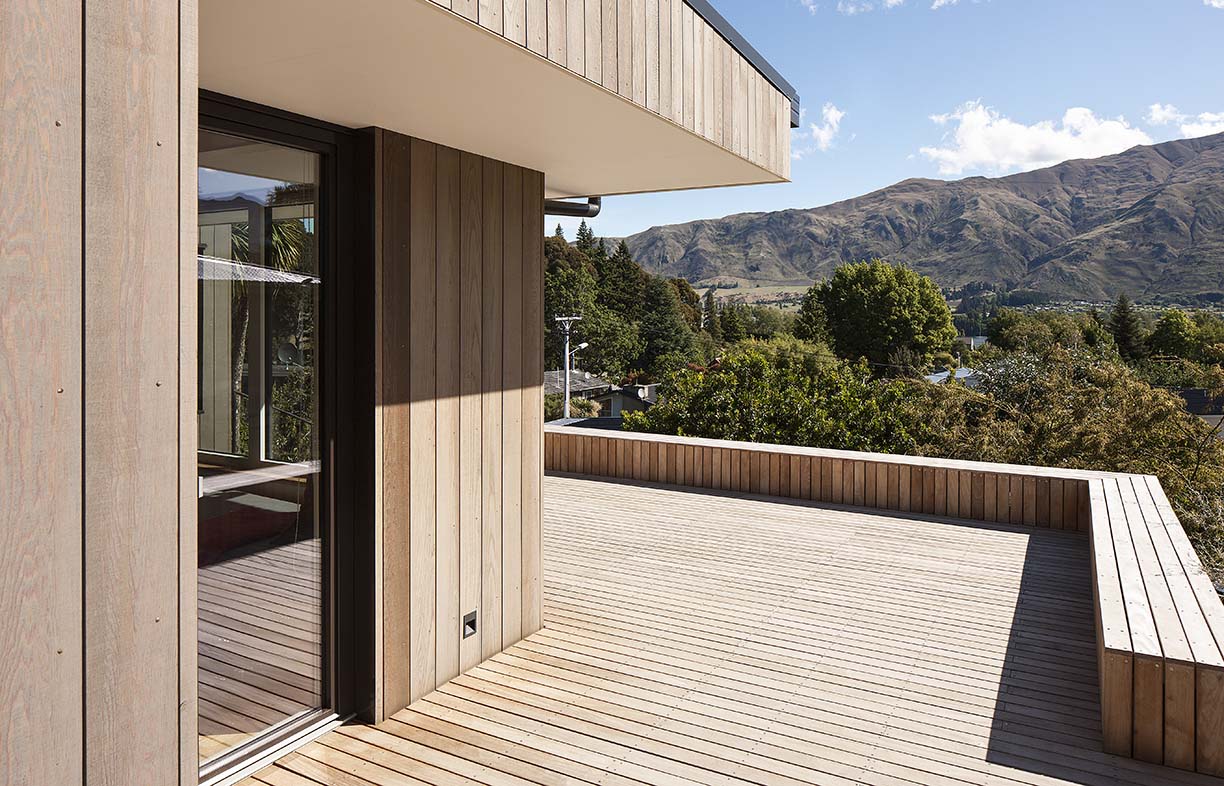
For the builder Isaac Davidson – also undertaking his first Passive House project – the job threw up more challenges than a regular build but it also changed his thinking about the value of Passive House features. “Previously I had viewed those elements as a luxury that incurred extra expenses, because they seemed so much above and beyond the building code here,” Isaac says. “Now I think these standards should be the norm and our code is outdated and rubbish.”
For the moment, Gavin and Jacquetta’s dream of moving south full-time has been put on hold, with work commitments keeping them in Auckland, but they love visiting their Passive House for breaks and it generates income and great feedback via a vacation rental site.
“We’ve had overwhelming feedback that it’s an outstanding house to stay in,” Gavin says. “Yes, it cost more than if we’d built to spec for that area – Rafe worked out it cost about 18 per cent more than building to code standards – but we would have needed a boiler and other heating equipment on top of those minimum requirements to get the same kind of comfort.”
Both the architect and the clients are supremely happy with their first collaboration, so much so that they are now working together on a second project. “We haven’t paid an electricity bill this year, and even if the payback period is longer than the expected eight years, it doesn’t bother us because of the comfort levels we’ve achieved,” Gavin says. “It’s so great to be that comfortable in such a cold climate, and in summer, we can just open it up to get breezes through.”
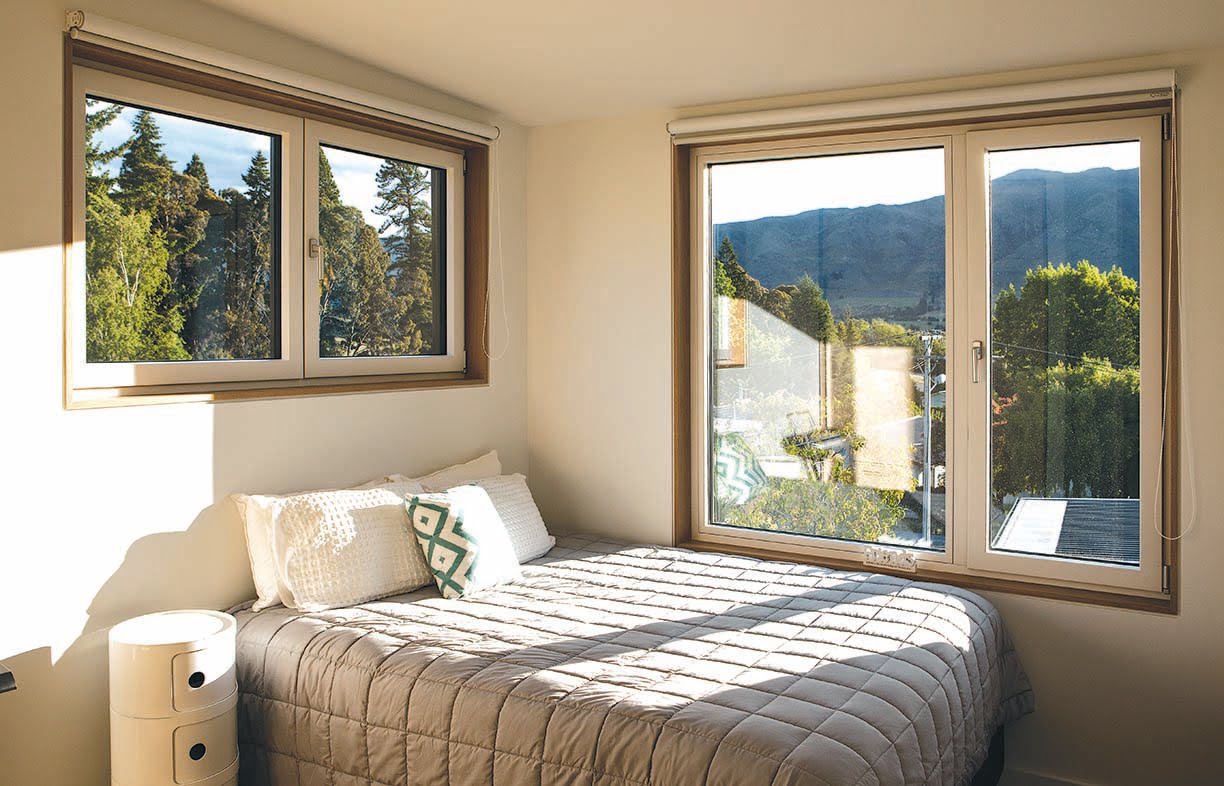
For Rafe, the project provided some useful pointers about meeting Passive House regulations. “We submitted the documents for the certification process at the end of the build, and there were some ‘lost in translation’ moments with the Passive House certifier – a Portuguese graduate who was based in Ireland, working on a German system,” Rafe says.
“They picked up a lot of issues and initially determined the house had failed the process, but it turns out they had made some assumptions that weren’t right, and once we corrected those, it passed,” he explains. “In hindsight, it’s best to get a certifier on board before you start building. We have a Passive House certifier here in New Zealand now, which is fantastic.”
Having ticked all the boxes on paper and in practice, the design presents a good argument for making buildings more efficient, Rafe says, an issue that can be a struggle if clients aim only to minimise construction costs.
“Now, when I work with clients, I give them options regarding different quality levels of thermal efficiency versus running costs, which we can work out by running the numbers through the Passive House Planning Package (PHPP),” he says. “It means clients can see that by spending, say, $20,000 on Passive House measures, they could save $700 to $800 a year on heating, for example.
“It’s a good approach because it enables clients to choose early on what level of investment versus payback they are comfortable with.”
Further reading
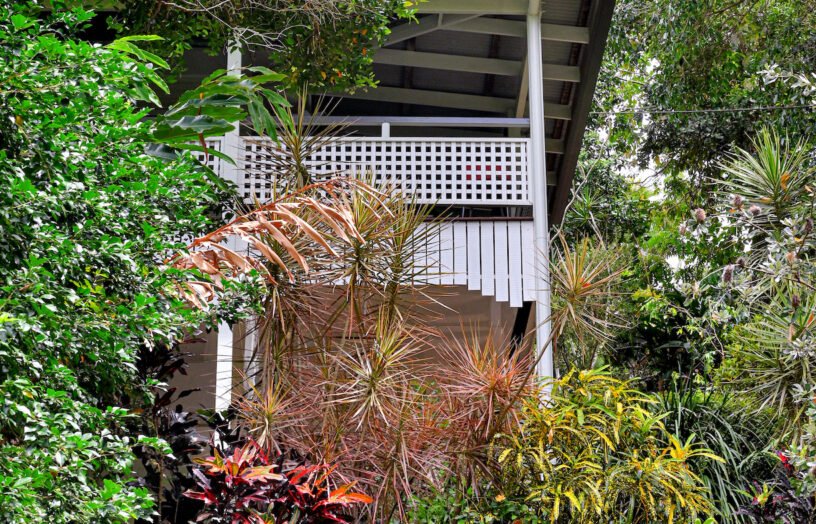 House profiles
House profiles
Airy flair
A minimalist renovation to their 1970s Queenslander unlocked natural ventilation, energy efficiency and more useable space for this Cairns family.
Read more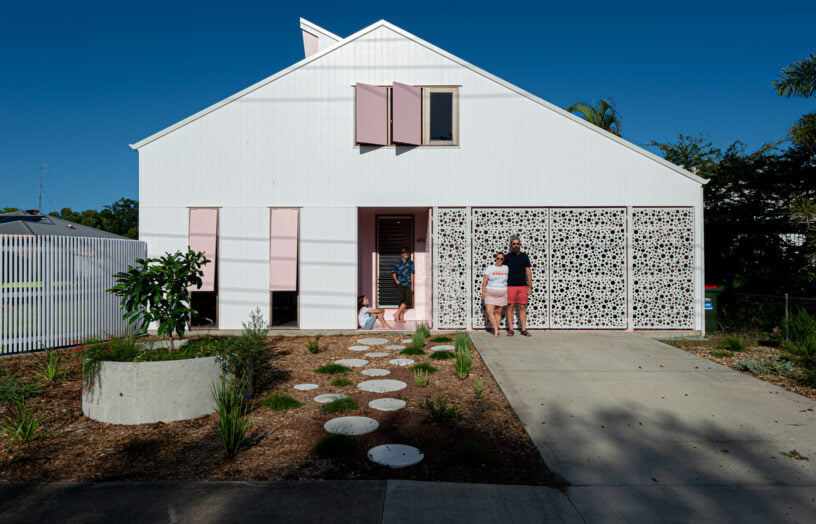 House profiles
House profiles
Pretty in pink
This subtropical home challenges the status quo – and not just with its colour scheme.
Read more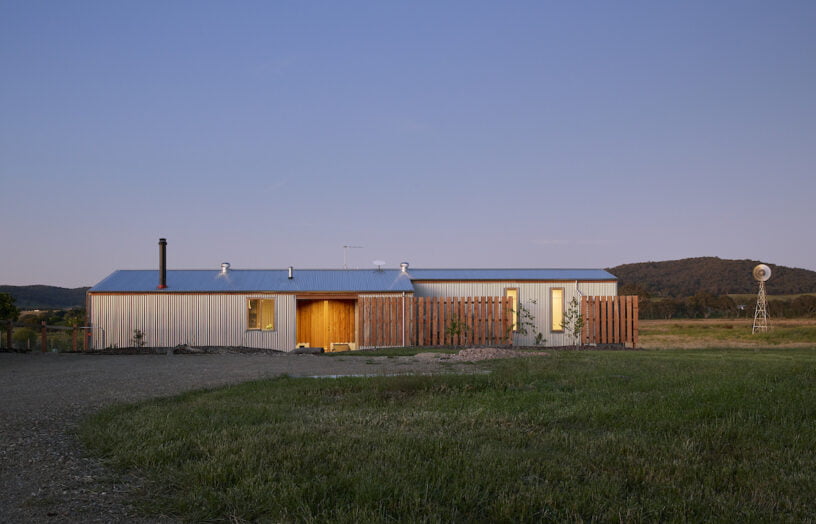 House profiles
House profiles
Mini homestead
A small off-grid home in rural Victoria, built to a simple floor plan.
Read more

