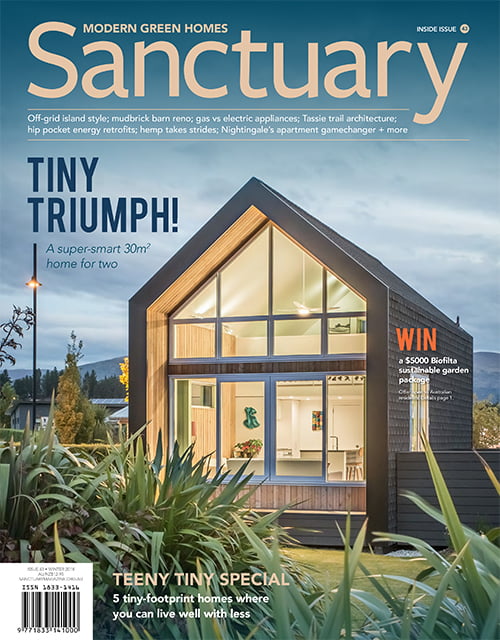Fancy formwork
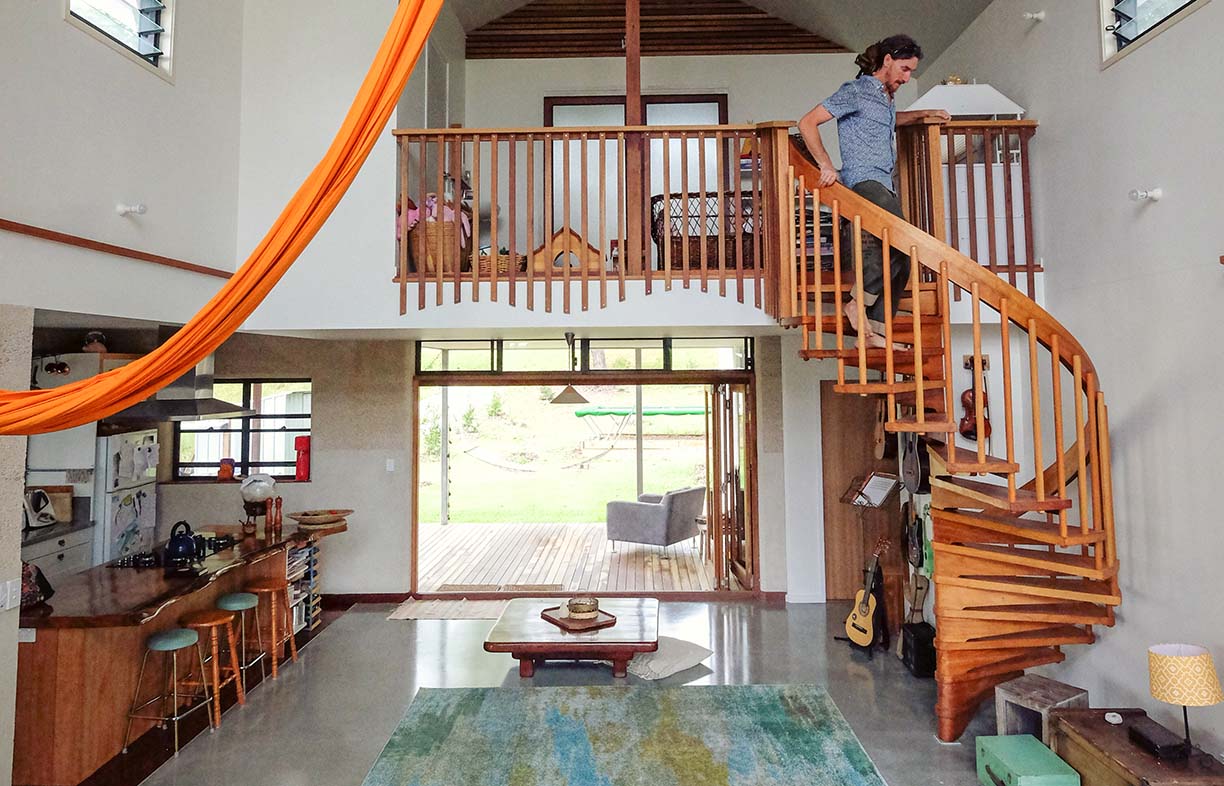
Made from hempcrete and second-hand materials, this expandable dwelling has become a dynamic home base for an active family and their friends.
In a recent subdivision on the outskirts of Mullumbimby, amidst a sea of brick and tile, sits a refreshingly unsuburban home. Tall and characterful, with its northern windows facing Mount Chincogan, the home of Andrew Wadsworth and Meggie Danielson and their two children proudly “showcases sustainable design in suburbia”, says designer Jaye Irving.
Andrew and Jaye spent time sitting on the vacant lot before designing, to gain a better understanding of the site. The smallest lot on the street (the most affordable and most scenic), it tapers to a narrow northern frontage. “What Jaye did brilliantly was to use the space he had which was longer north-south; it made sense to go high to get as much winter sun as possible,” says Andrew.
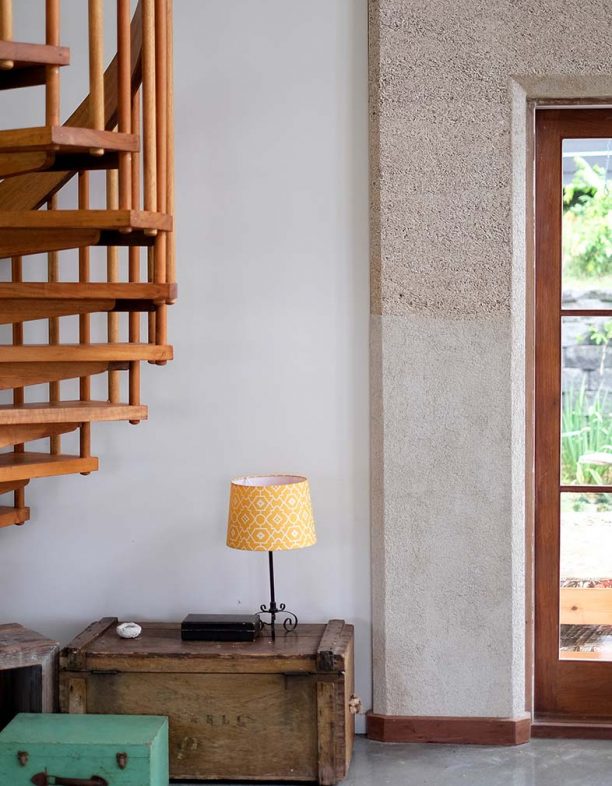
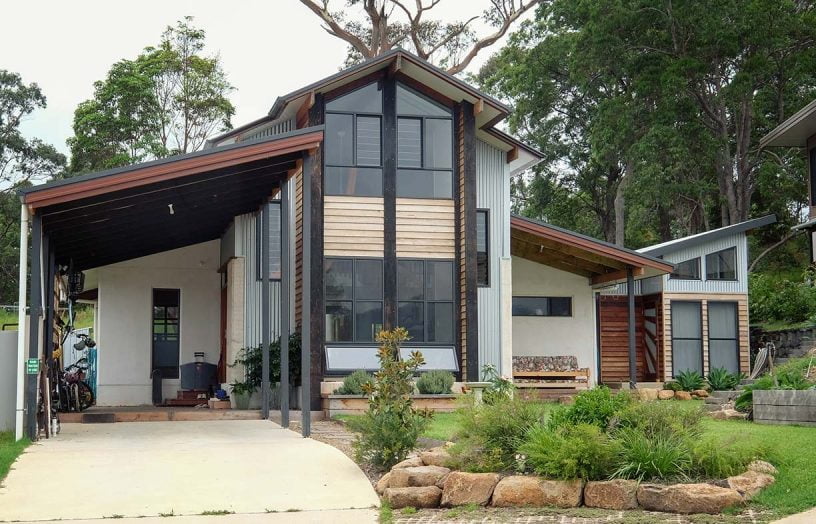
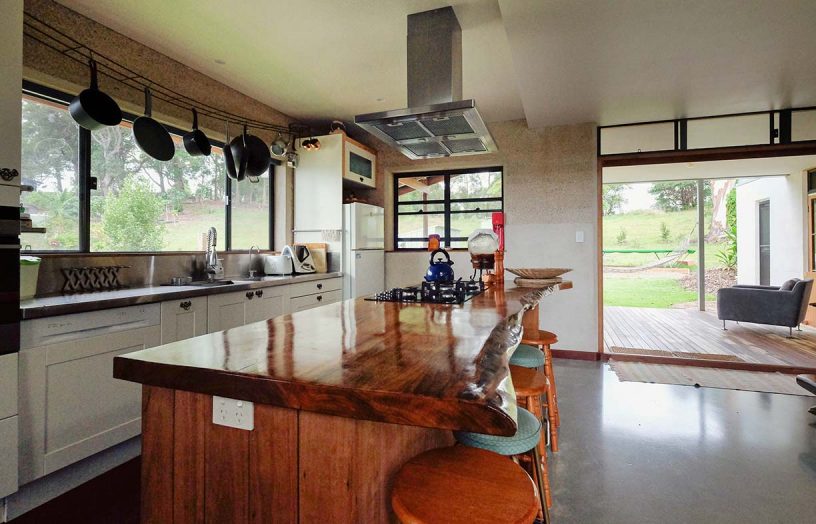
The inspiration behind the house design was the log cabins of Montana which Andrew had spent some time living in. What appealed was their efficiency of space – a grand room, upstairs sleeping area and ground floor bathroom. While the final aesthetics are far from log cabin-like, the spatial arrangements suit them perfectly. “I like it from a family perspective that we could have a single room where we could congregate, cook, and play. Size-wise we wanted to get rid of multiple common spaces and use one space,” says Andrew.
The double-height space accommodates lounging, dining, rock climbing (up a plywood feature wall) and aerial acrobatics, with the kitchen more modest in scale, tucked to the side. The children share one large room upstairs which can be divided if desired; downstairs, the main bedroom doubles as Andrew’s home office.
“We really liked the idea of sustainable housing that could grow with us,” reflects Andrew. From the outset, Andrew and Meggie’s idea was to create an expandable dwelling, and so a ‘mini me’ secondary dwelling is snuggled beside the main house. Andrew explains how the combination of dwellings can accommodate a progression of scenarios: “Live in the studio and rent out the house; meet a partner and move into the house and have a young family; older kids or parents can move out into the studio.” Currently, the 40-square-metre studio, with bathroom and loft bedroom, is rented to friends in transition between homes.
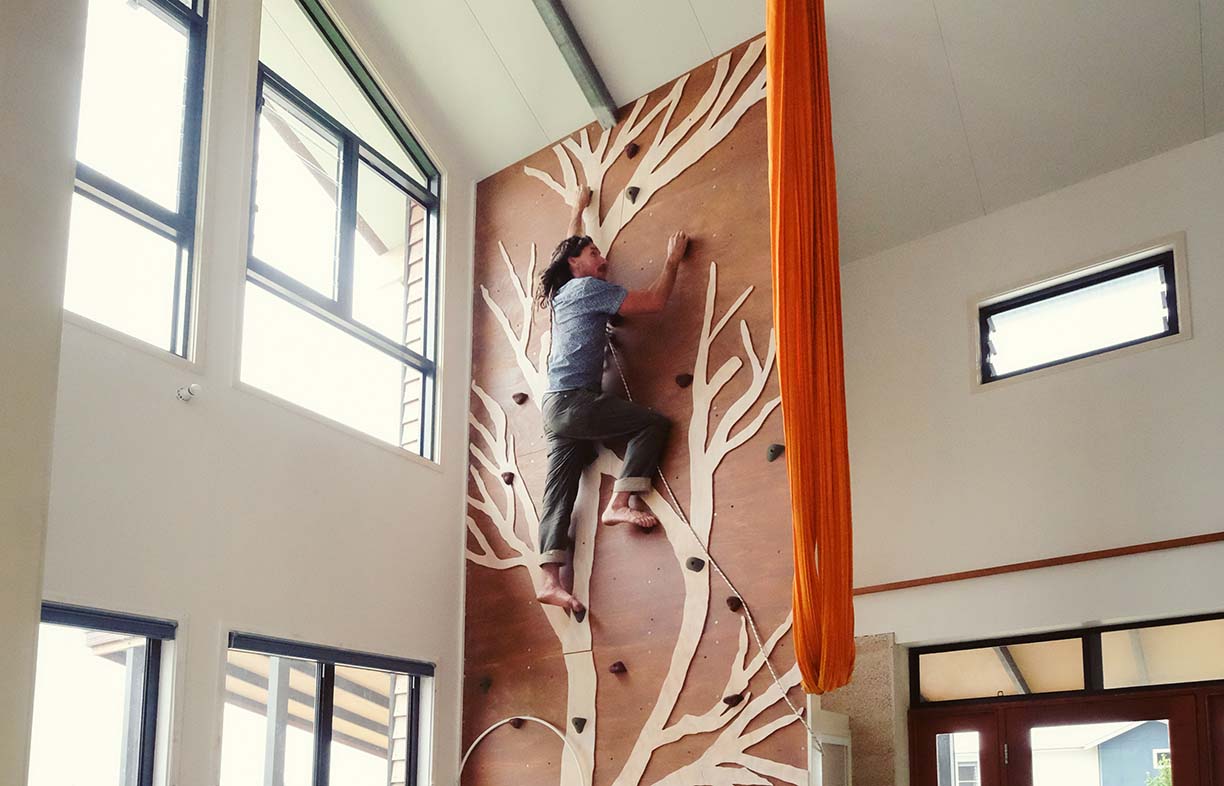
“Part of Jaye’s great design is that he created areas that have their own privacy,” Andrew says of their home. “You can find quiet spaces even though it’s a small house.” Even the house’s western deck, right beside the studio, is tucked around the corner so both the house and studio can enjoy secluded views and winter sunshine.
Originally intending to use lightweight construction, Jaye suggested during the design process that Andrew and Meggie attend a hempcrete workshop. They were hooked on the aesthetic, thermal and acoustic properties and refined the design for 300mm, R15 walls with a slab-on-ground for thermal mass.
Andrew acknowledges the embodied energy of concrete, “but our focus was about not having to add energy [cooling or heating] and the easiest way was with a slab. It seemed smart long-term.” Wherever possible, materials were second-hand, driven by a desire for affordable sustainability, and included timber framing, flooring, decking, doors and the feature timber spiral staircase. Recycled crushed concrete was used for site works and tiles to wet areas and the kitchen were leftovers from other people’s builds. “Gumtree was where we got pretty much all of our second-hand materials,” says Andrew. Formwork from casting the hempcrete walls was repurposed for cupboard fronts in the studio.
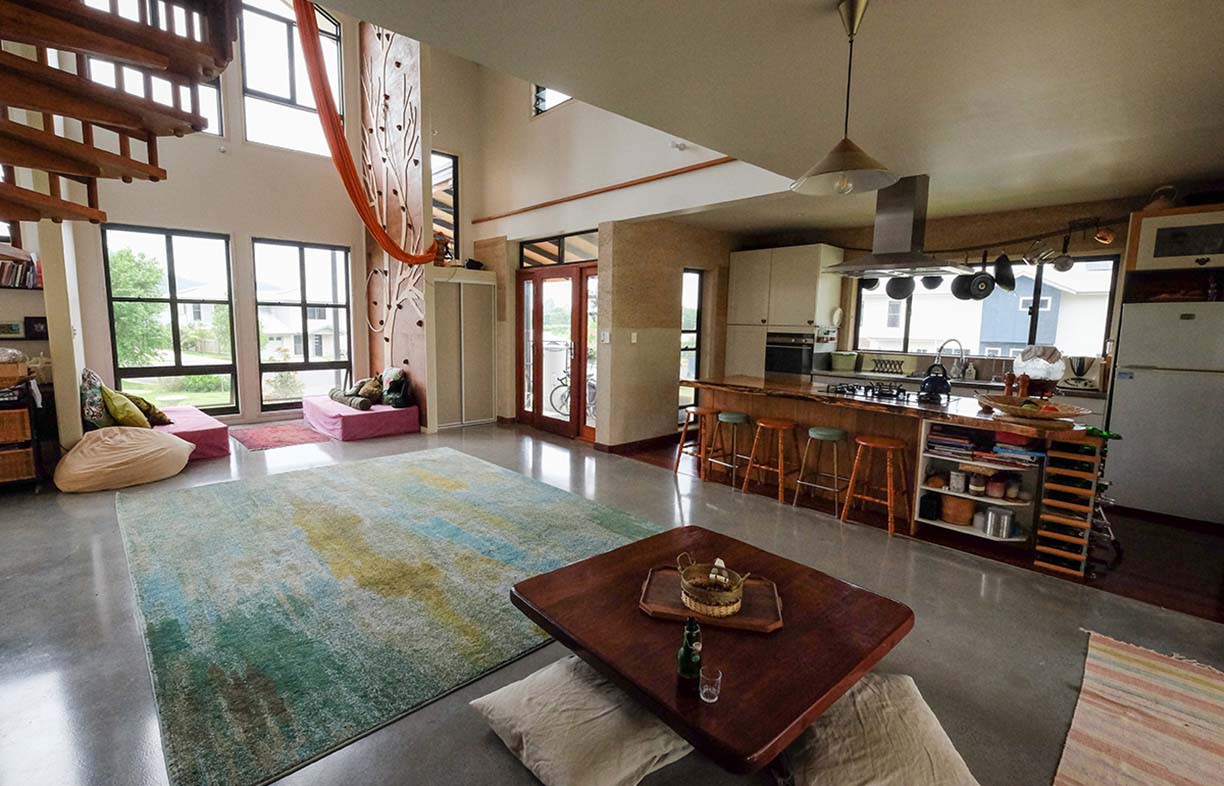
The insulated roof panels, accommodating 4kW of grid-connected photovoltaics, provide a high R-value; heat transfer through glazing is controlled with insulated blinds. Ceiling fans aid cooling on muggy days and the only assisted heating is a simple duct and fan which draws warm winter air from the upper bedroom to the cooler ground floor bedroom.
Andrew and Meggie came from a background of cohousing and ecovillages. Due to their site’s restrictions and to encourage social interaction, they have established shared gardens on their neighbours’ land. To the west are raised vegie garden beds stepping up the neighbour’s driveway and to the east, a citrus and Lilly Pilly hedge, laden with fruit. In the back garden are two different beehives to pollinate their garden and fruit trees and a soldier fly system processes their food waste, aided by some happy hens.
The passive solar design and combination of materials has worked extremely well for the Mullumbimby climate despite the design’s origins on the other side of the world.
“After living here for four years, we haven’t had any heating or cooling. It’s always comfortable,” says Andrew. And Meggie particularly loves the look and feel of the hempcrete.
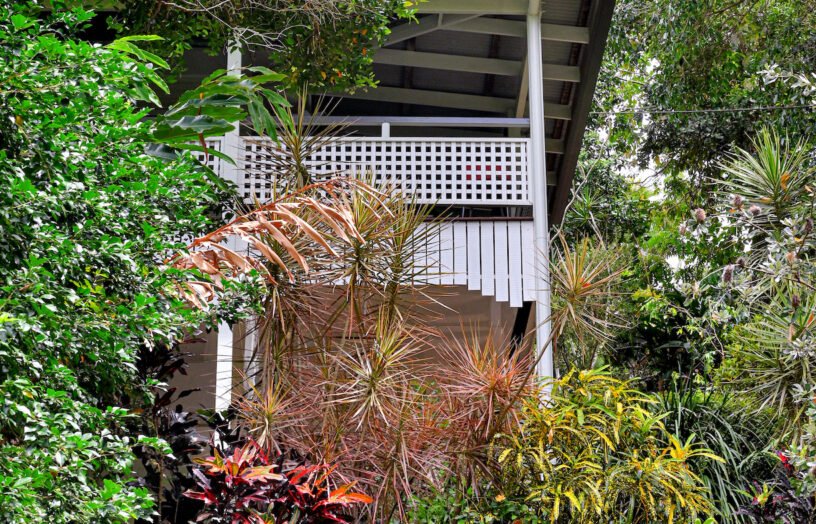 House profiles
House profiles
Airy flair
A minimalist renovation to their 1970s Queenslander unlocked natural ventilation, energy efficiency and more useable space for this Cairns family.
Read more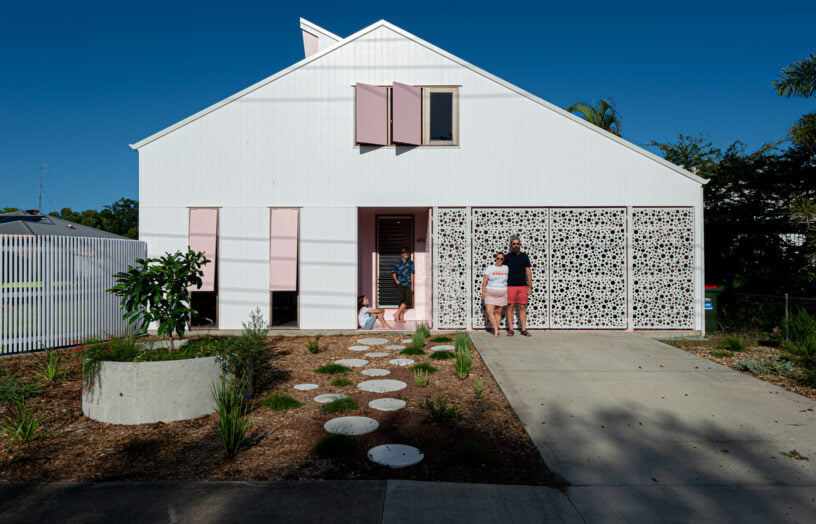 House profiles
House profiles
Pretty in pink
This subtropical home challenges the status quo – and not just with its colour scheme.
Read more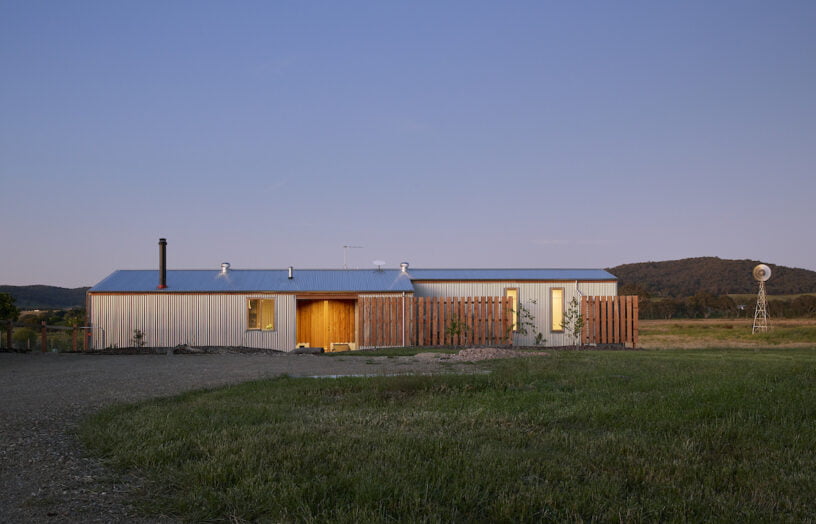 House profiles
House profiles
Mini homestead
A small off-grid home in rural Victoria, built to a simple floor plan.
Read more

