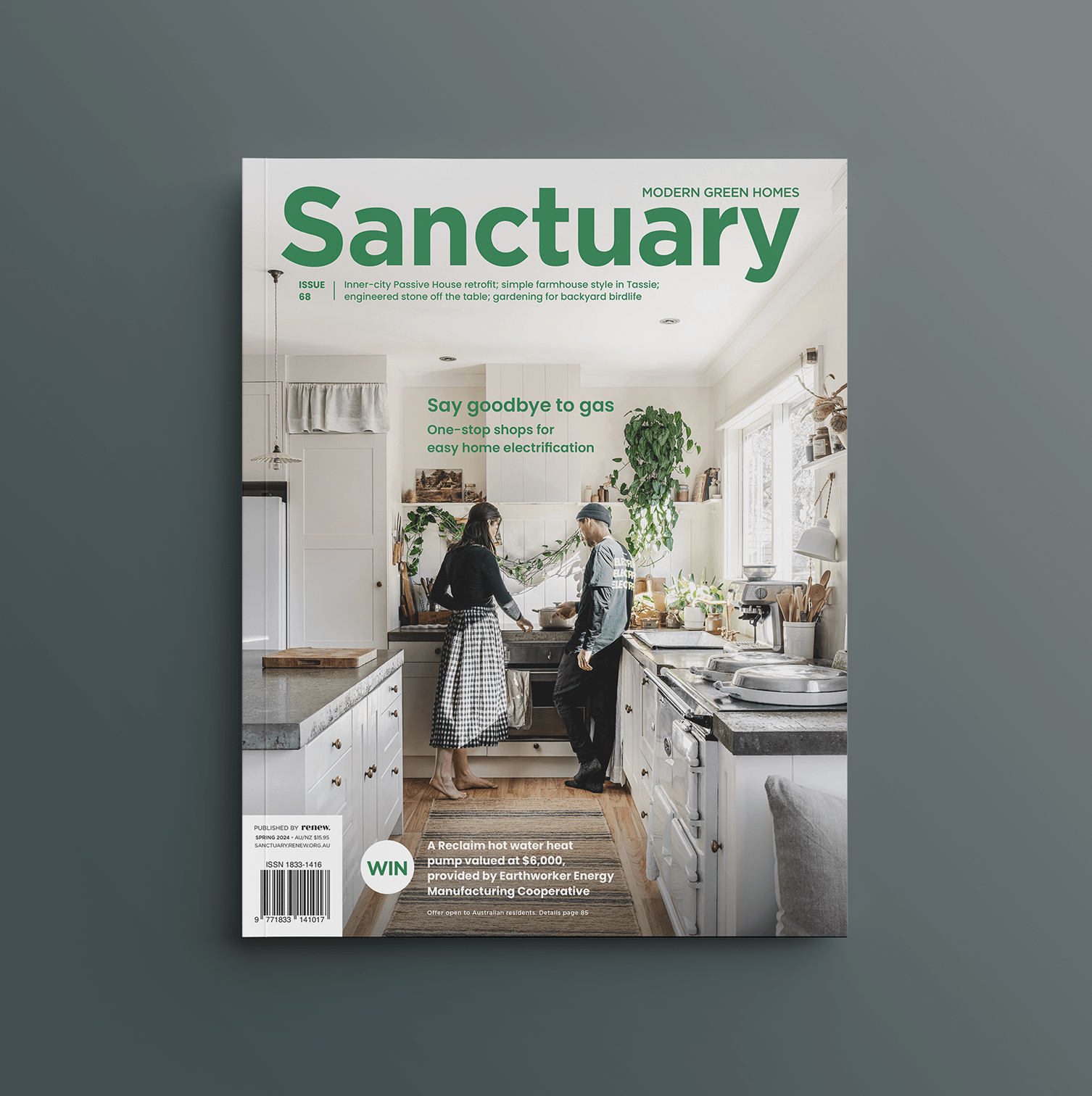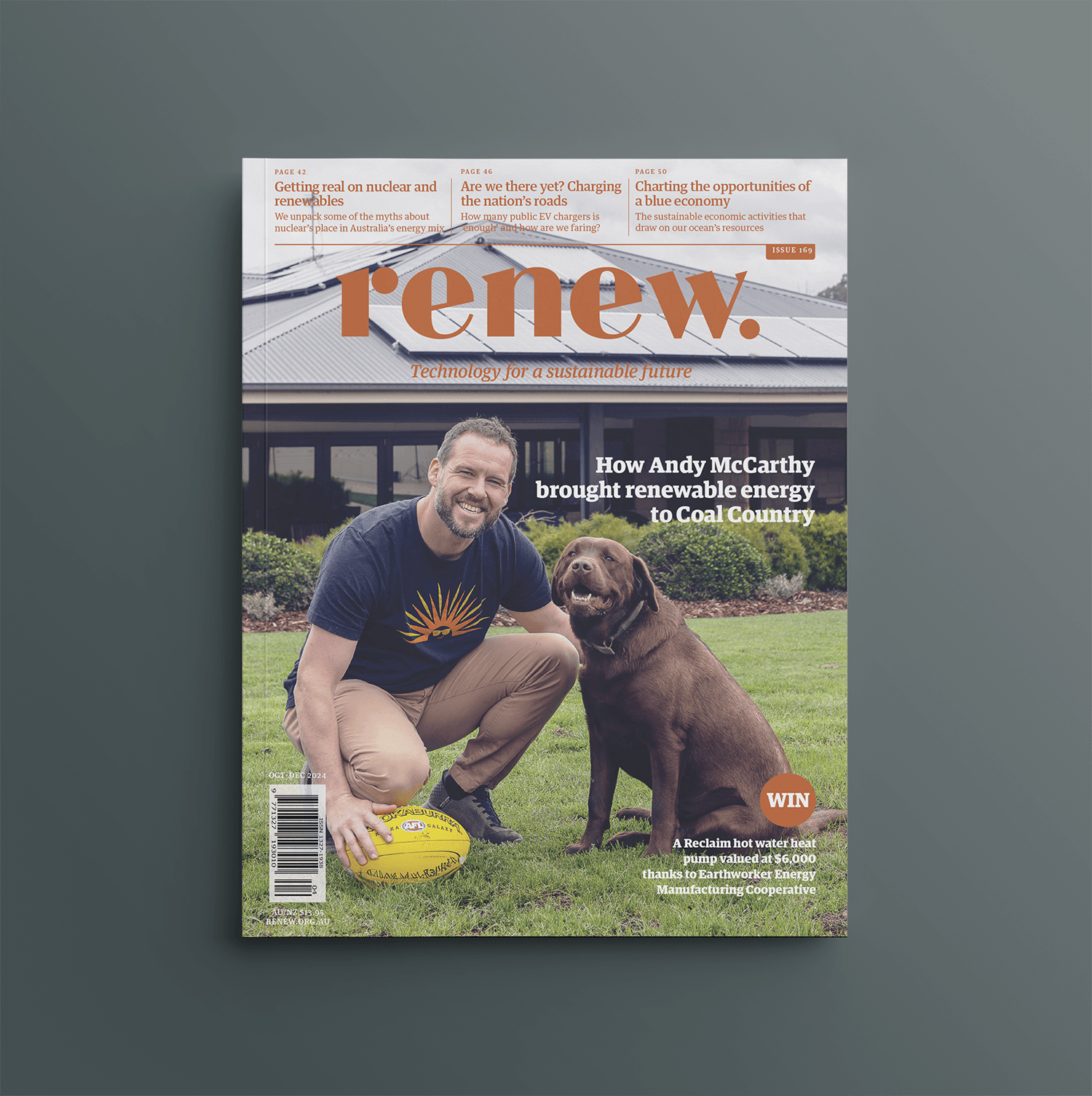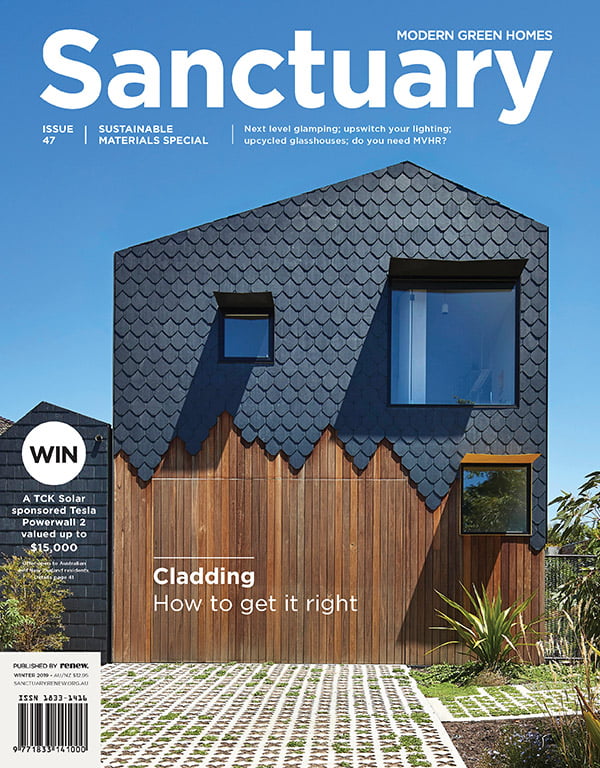Thin skin: getting cladding right
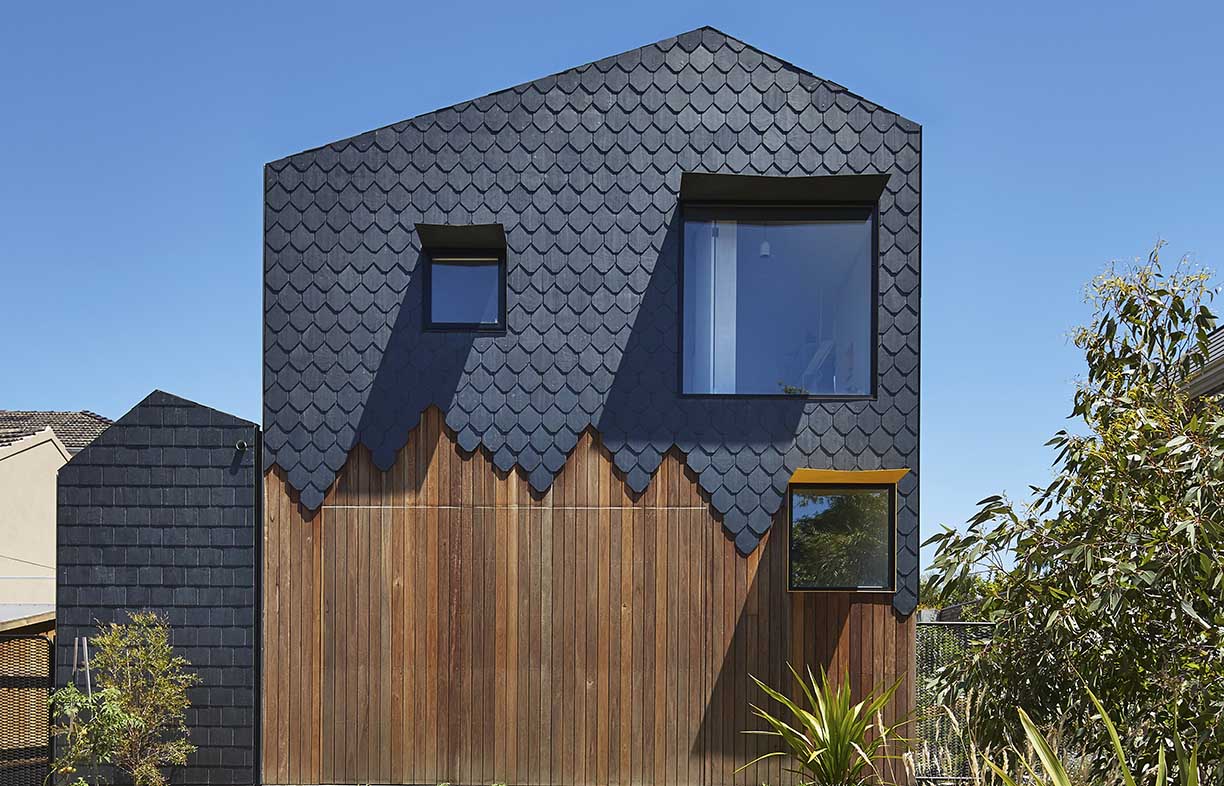
Cladding has become a controversial topic recently, but every building still needs a skin. What should you be considering when choosing the cladding material for your sustainable home or renovation?
Just like humans, every building needs a skin. And just like our skin, a building’s cladding is an interface with the outside world: it protects what’s inside and contributes to aesthetics.
While some wall construction systems can act as both structure and skin, such as core (or cavity) insulated brickwork and rammed earth, walls commonly require external cladding to provide essential functions like withstanding weather and defining the look of the house.
As people are becoming more focused on building for good thermal performance, energy efficiency and sustainability, the importance of choosing appropriate building materials – including cladding – is becoming apparent. But as a result of several highly publicised fire-safety incidents in Melbourne and London apartment buildings, the topic of cladding has become quite controversial recently. Have things changed for cladding choices for residential builds amid these heightened compliance concerns?
Cladding a hot topic
In 2017, 72 people died in London’s Grenfell Tower disaster, in which aluminium composite cladding with a combustible polyethylene foam core aided the spread of fire; similar cladding was identified as part of the problem in other incidents in recent years in Brazil, Dubai, Indonesia and Israel as well as two Melbourne apartment buildings.
Building authorities are struggling to catch up with effective regulation and monitoring. In the wake of the Grenfell fire, many jurisdictions set up audit processes to identify buildings with potentially dangerous cladding. However, the scale of the issue – Queensland’s Building and Construction Commission estimates that as many as 2000 buildings built between 1994 and 2004 could need rectification work – means that any rectification process will be time consuming and costly. In some cases, as identified by the Victorian Cladding Taskforce, it’s unclear who should foot the bill; with apartment owners facing possible out- of-pocket expenses to ensure their buildings are safe.
And the issue is not limited to medium- and high-rise buildings. Earlier this year nine cladding products also used widely on single-storey family homes were de-certified by CodeMark, the agency that the Australian Building Codes Board relies on for determining compliance of building products. While the withdrawal of the certifications is not retrospective, and controversially does not affect completed homes, the removal of previously compliant products adds to the consumer concern around cladding.
In this climate, you’d be forgiven for wanting to tread carefully when choosing the cladding for your new build or renovation. We talked to sustainable architects and materials experts to find out what you should consider.
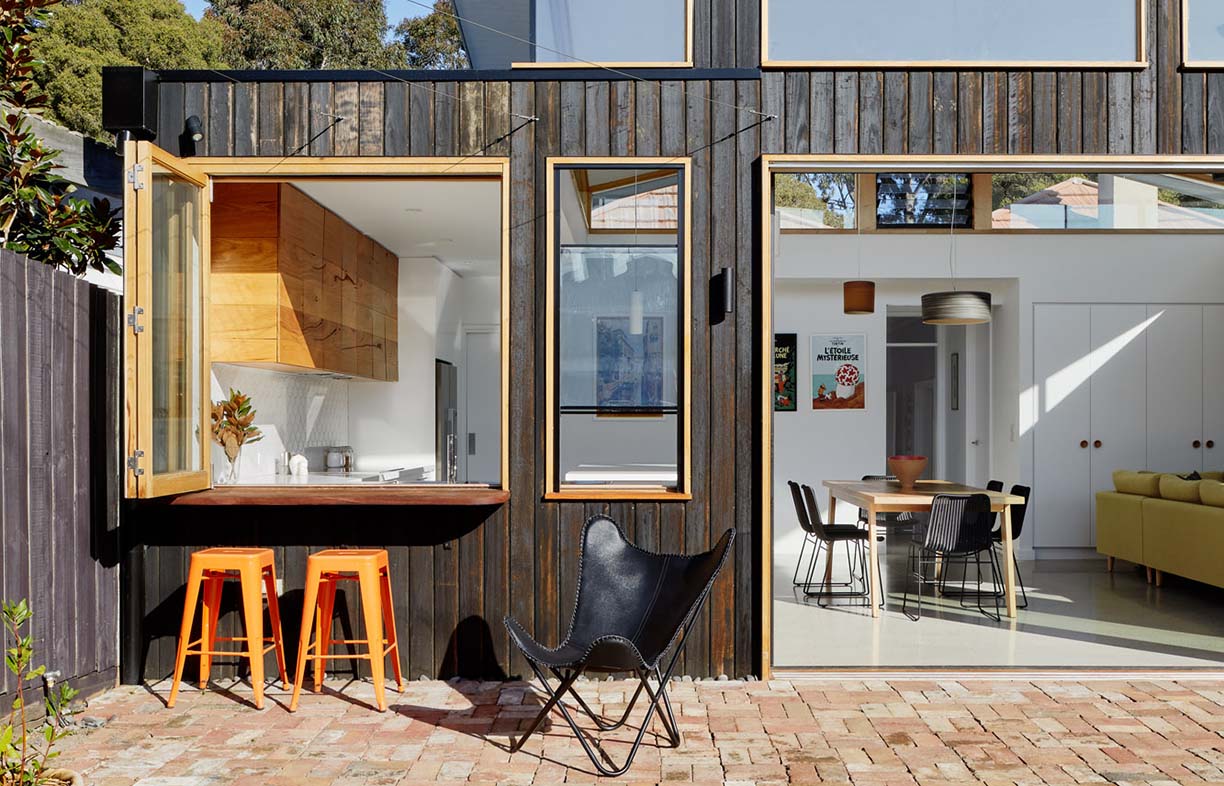
Material choices
Cladding is a non-loadbearing layer that needs to be considered as part of the design of a complete wall system; it controls weather intruding from the outside (rain, wind and sun) and should allow water vapour to escape from the inside (many claddings don’t). It also plays secondary roles contributing to acoustic and thermal insulation, and bushfire resistance.
There are many options for cladding for your home, from traditional materials to newer engineered products. They include timber, metal, vinyl, masonry and composite materials, and are available in a range of formats including horizontal and vertical boards, sheets, blocks and smaller format panels such as shingles and tiles.

Your Home provides an excellent overview of the different materials available and their general characteristics such as embodied energy, maintenance, durability, fire resistance and toxicity. (Keep in mind that the information is several years old and may not include the latest products; a new edition of Your Home is currently in production.) Ecospecifier’s Eco Priority Guide for walls is also useful. As with all materials, making an environmentally sustainable choice will require the balancing of a variety of competing factors, including personal eco priorities and budget.
Polystyrene and polyethylene are particularly vexed materials from a sustainability point of view. Many people prefer to avoid materials that are derived from petrochemicals, and that can’t be readily recycled or reused at end of life. However, rendered polystyrene cladding products can bring benefits for the energy performance of a home, and particularly for retrofitting insulation to the outside of existing masonry walls, for example, where there are not many off-the-shelf alternatives. They are also often used for upper stories as they are lightweight. Many SIPs (structural insulated panels) – attractive as they are prefabricated, quick to install, airtight and perform very well thermally – also use some form of polystyrene foam as their insulating core. “Depending on the external skin material – usually timber or fibre cement board – they are less fire-prone than the kind of cladding implicated in the high-rise fires, but they are still hard to recycle or reuse,” says architect and sustainable materials expert Paul Haar, one of the team behind the comprehensive materials guides for Melbourne sustainable development Mullum Creek.
If you’re considering this category of material for your cladding, sustainable building designer Dick Clarke of Envirotecture recommends avoiding EPS (expanded polystyrene) and looking into XPS (extruded polystyrene) or PIR (polyisocyanurate) boards instead. “XPS and PIR perform better thermally, usually include a flame retardant, and importantly don’t shed tiny white balls of polystyrene on the building site that escape into waterways.”
Simone Schenkel, principal at Gruen Eco Design, says that if you do opt for this type of cladding, “be sure to ask to see the technical specifications and the certification, and check that they are current.”
What else to consider when choosing cladding?
If you’re buying an existing building, particularly an apartment, Paul cautions: “Make sure you know what the cladding is. Get a qualified building inspector to assess it, and ask to see the construction drawings and product certifications.”
For your own new build or renovation, you can get on the front foot with material choice.
Consider the total wall system
“There’s no one homogenous wall material that’s going to give both good thermal resistance and good heat storage capacity,” says Paul. “The trick is to have a wall system of composite construction which, suitably detailed, can provide both these thermal qualities. In Australia’s southern climates, a general rule of thumb might be to have thermal mass on the inside, then insulation, then a vapour permeable building wrap, then an air gap, then cladding as the external skin.”
Dick agrees, pointing out that cladding is an integral part of the wall structure, providing protection for the other components that are doing jobs like insulation, regulating heat flows, and allowing vapour movement. “In a sense, it doesn’t matter what the cladding material is, as long as you back it up with a system that works with its characteristics. For example if you have cladding that is totally airtight and vapour impermeable such as Colorbond steel, water vapour trying to exit through the walls will hit the back of the Colorbond, condense and eventually create mould problems. So it needs to be installed with a ventilated cavity behind the cladding to dissipate the vapour.” [For more on condensation and how to avoid it, see the article in Renew 147.]
According to Dick, while most cladding manufacturers recommend installation using a cavity system and a vapour permeable building wrap, it hadn’t previously been mandated in the National Construction Code so often it doesn’t happen. “This is a builder and designer issue – it hasn’t been adopted as standard practice,” he says. The May 2019 changes to the Code addressing condensation management are expected to help this, but it’s still important to be proactive and make sure it is done properly on your build.
Getting the right product for the right spot
It can work well to choose different cladding for different orientations of your house, as described in Your Home: “By choosing cladding materials specific to an elevation or exposure, you can often achieve the best in physical performance and aesthetics.” For example, walls bearing the brunt of the summer sun – usually north and west – benefit from more durable cladding, while softer materials like traditional timber weatherboards suit more sheltered spots.
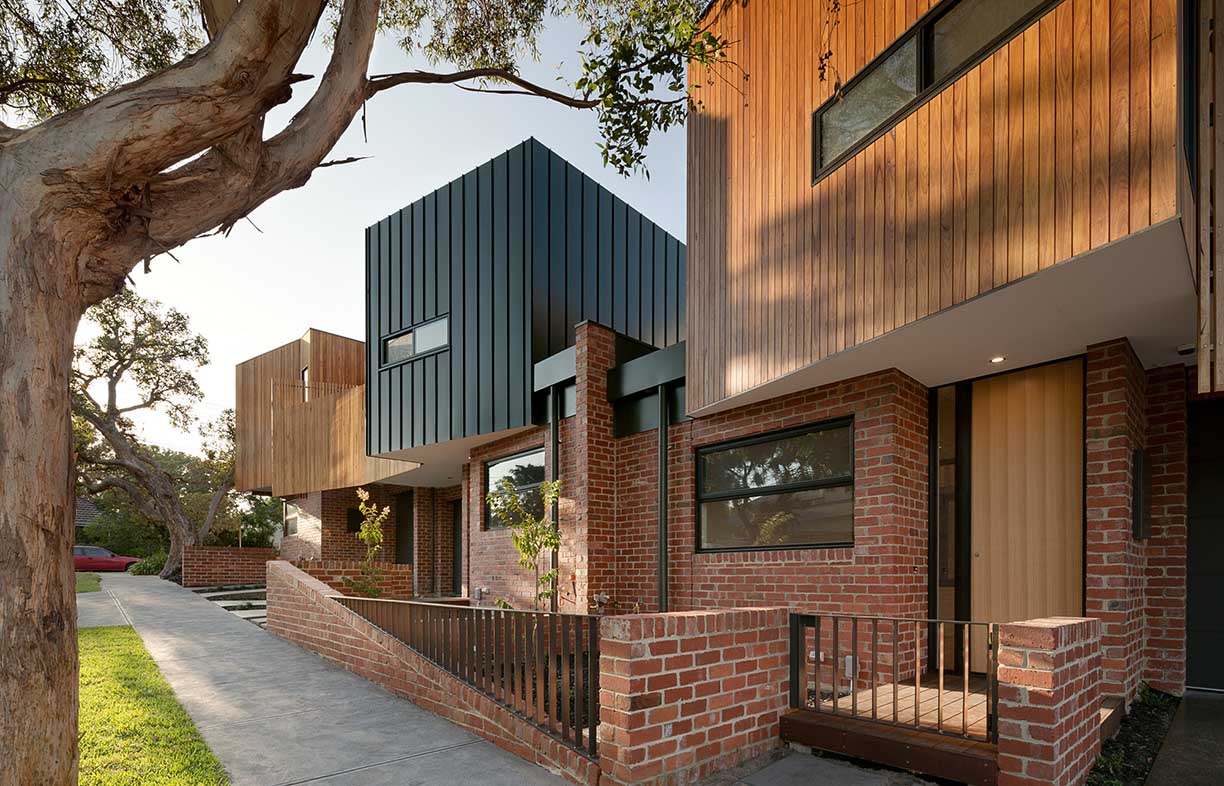
Cladding and installation methods for upper storeys and other hard-to-access places require particular consideration. “Always think about the life of the building and the maintenance the cladding will need,” says Paul. “You might save money on a cheaper product at the start, but if it needs scaffolding to get access to maintain it regularly, it can get very expensive.” Simone frequently uses metal cladding upstairs in her projects because it requires little to no maintenance, and combines nicely with render finishes lower down.
“Weatherproof detailing becomes more and more critical the higher you go up a building,” Paul adds. “If you double the height off the ground, you’ve quadrupled the air pressure – wind-blown rain on a higher building pushes water in more.”
Location and climate
While insulation is important for wall systems in southern Australia, in warmer climates there are different priorities for high-performing sustainable homes, such as excellent ventilation. If it’s well protected under deep eaves, cladding in these regions can even be perforated to promote airflow.
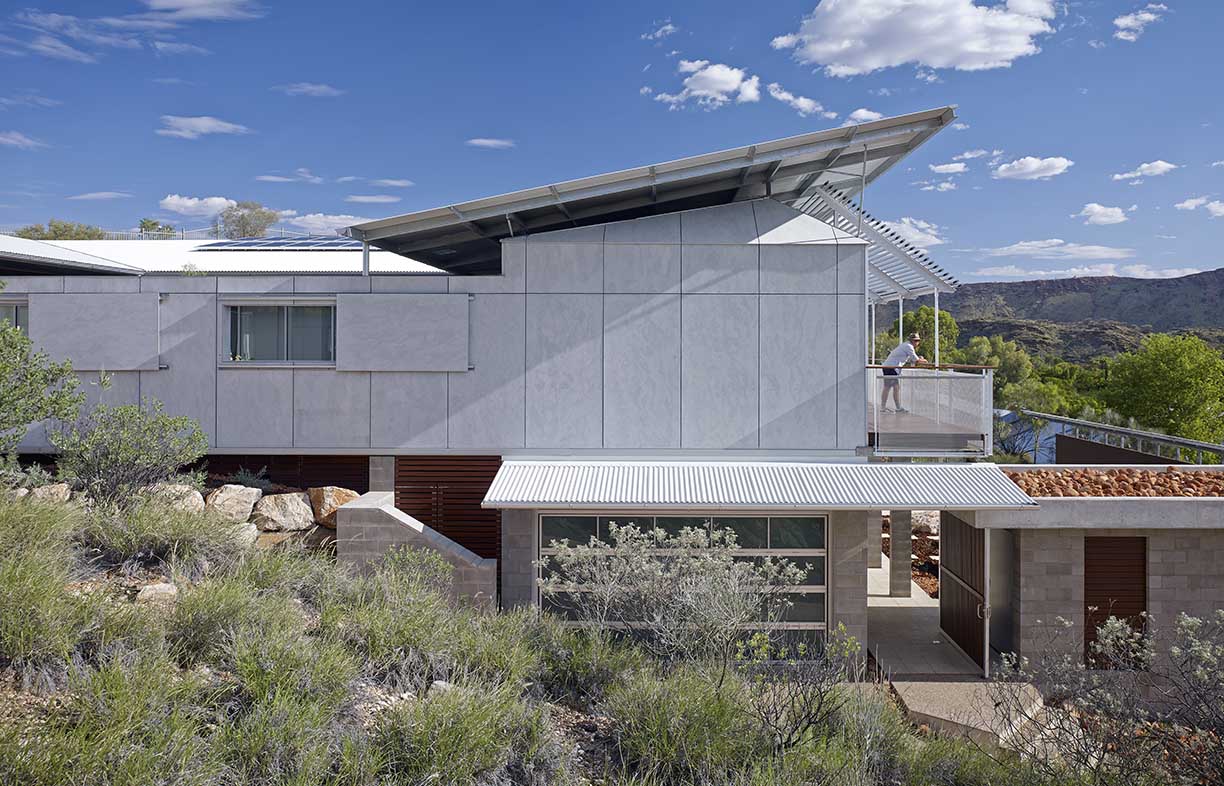
Belinda Allwood of People Oriented Design is based in Cairns. “In our climate, one of the first things we look for when choosing cladding is the technical specifications for fixings,” she says. “There are still products out there that haven’t been tested or certified for cyclone conditions.” She says it’s important to check the latest installation requirements for any material, because they can change even between when the material is specified and the build. “Look at the installation instructions yourself and be able to talk to your builder about it,” she suggests.
Another consideration for cladding in hot climates is colour. Belinda suggests avoiding dark colours, particularly on sides of the building with higher solar gain, as they will impact the house’s energy efficiency.
POD also designs projects for remote areas, for which Belinda makes sure to choose robust, durable and low maintenance materials. A bit of thought to the fine details helps; for example when using profiled Colorbond type products in rural areas her team prefers to install them vertically rather than horizontally, to trap less dust. “Whatever product you’re using, read the warranty as well as the installation instructions to check that your proposed application and location will be covered,” she says.
A rule of thumb
“Provided that its installation is well considered and appropriate for its characteristics, cladding can then be chosen on its other merits, for example embodied energy or recyclability,” says Dick. When recommending cladding for his clients’ projects, he considers these things:
- Thermal and condensation management properties: how the cladding would integrate with the rest of the building
- Aesthetic: how it fits with the natural context of the building and its
- Sustainability credentials: its embodied energy, sourcing issues, recyclability and so on.

When it comes to the third point, he advocates for efforts to be made which interrogate the chain of supply, as far as possible. “Check for certification by bodies like Ecospecifier and Global GreenTag. If a material isn’t listed, ask the supplier for the information, and if they can’t give it to you, look at a different product,” he says. “Using your buying power as a consumer can really help drive the innovation of new and better products. When it comes to building materials, including cladding, the National Construction Code is the stick and the consumer and their spending is the carrot, and we need both.”
- Your Home: Cladding systems section
- Ecospecifier: eco priority guide, walls
- Mullum Creek material guides
You might also like
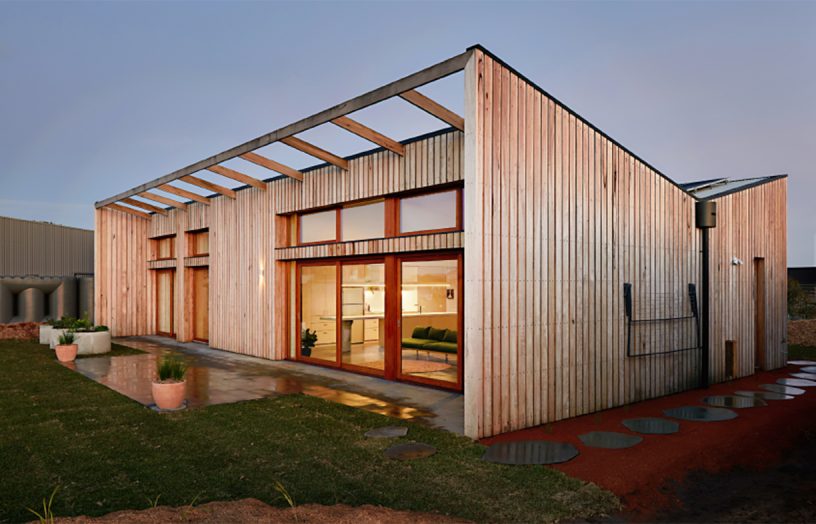 Building materials
Building materials
Material benefit: Specifying eco building products
Vetting the green credentials of building products is difficult for everyone. We find out how the experts go about this tricky task.
Read more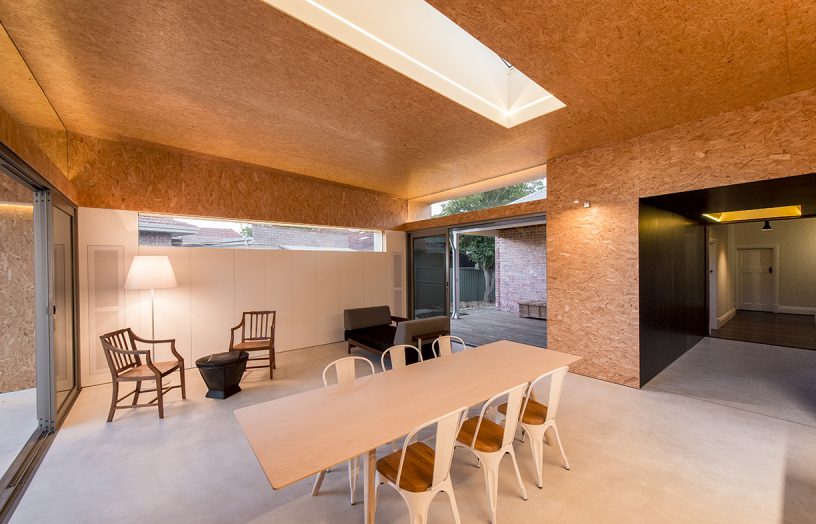 In focus
In focus
Composite benefits: When are SIPs the right choice?
Many households now factor construction time and expected energy bills into their project bottom line. Could structural insulated panels be an answer to lowering them both?
Read more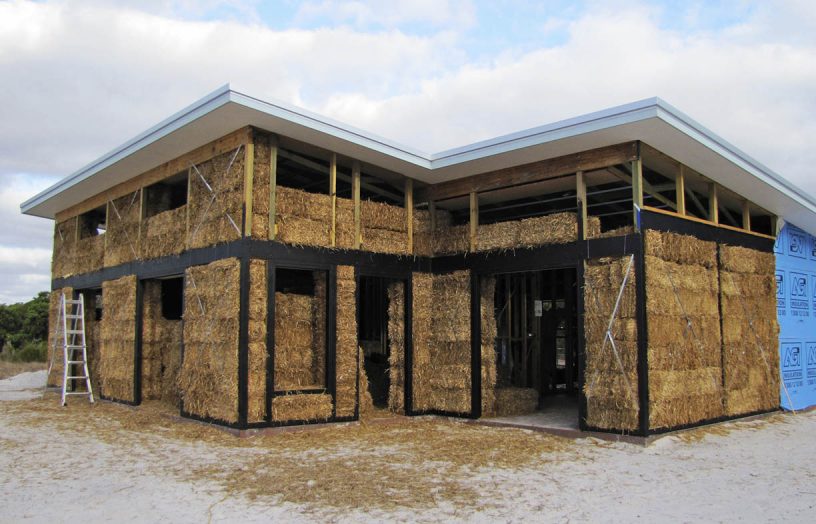 Building materials
Building materials
Bricks, blocks and panels: What’s in a wall?
There are many different approaches used for building the walls of a home, but which one is ideal for your build? Lance Turner takes us on a quick tour of the different systems, materials and their sustainability credentials.
Read more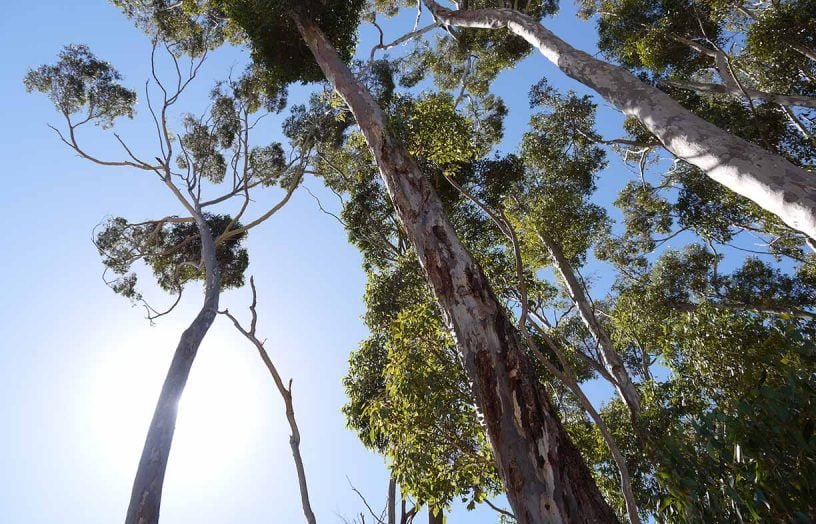 Building materials
Building materials
Fair dinkum wood: Locally sourced ecologically sustainable timber
CERES Fair Wood has established itself as an honest broker, linking people seeking environmentally and socially responsible timber with small local farm foresters and salvage sawmillers who can struggle to find a market for their resource. While still small in scale, could this social enterprise’s local ‘chain of custody’ approach become a new model for sustainably sourced timber?
Read more