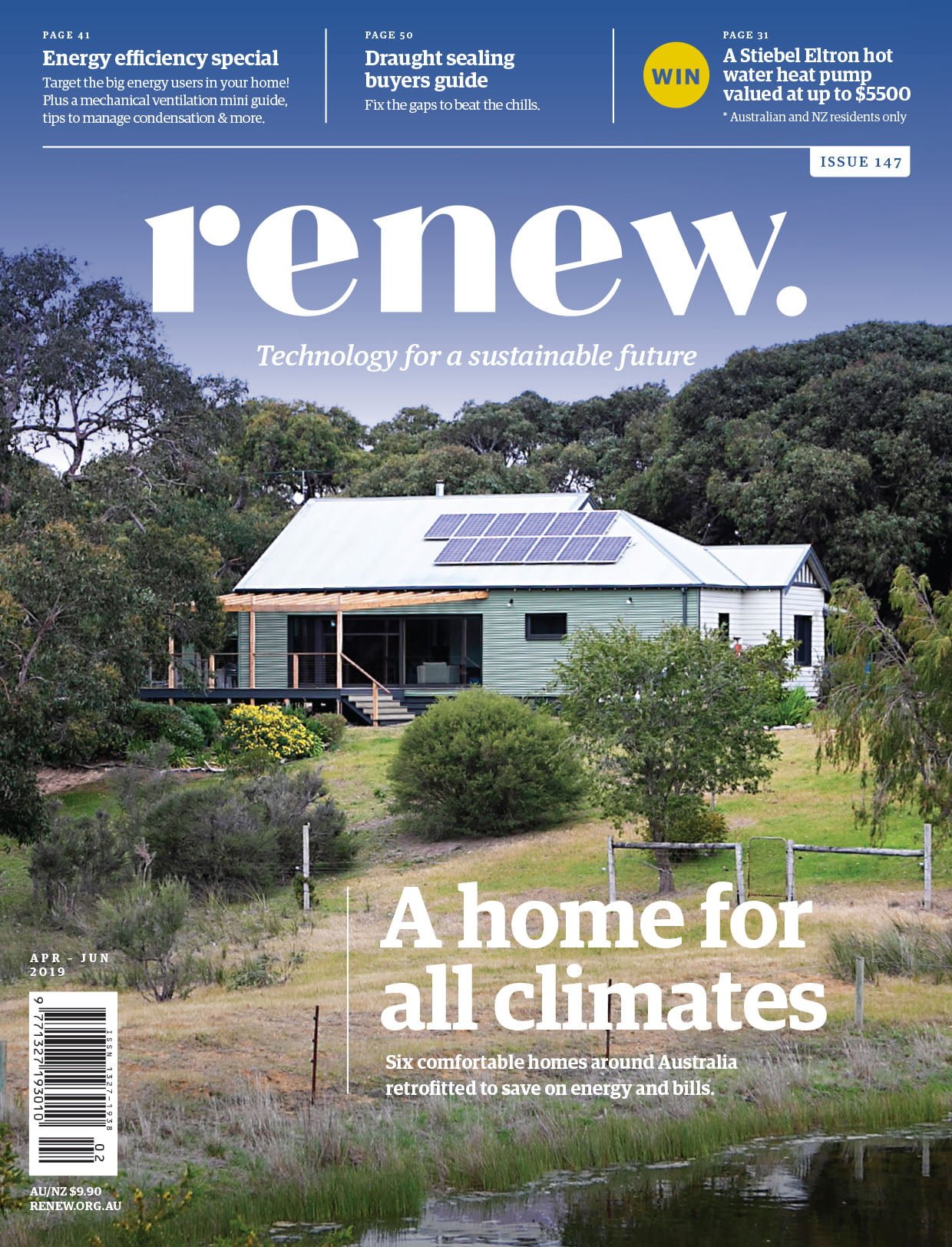Condensation management
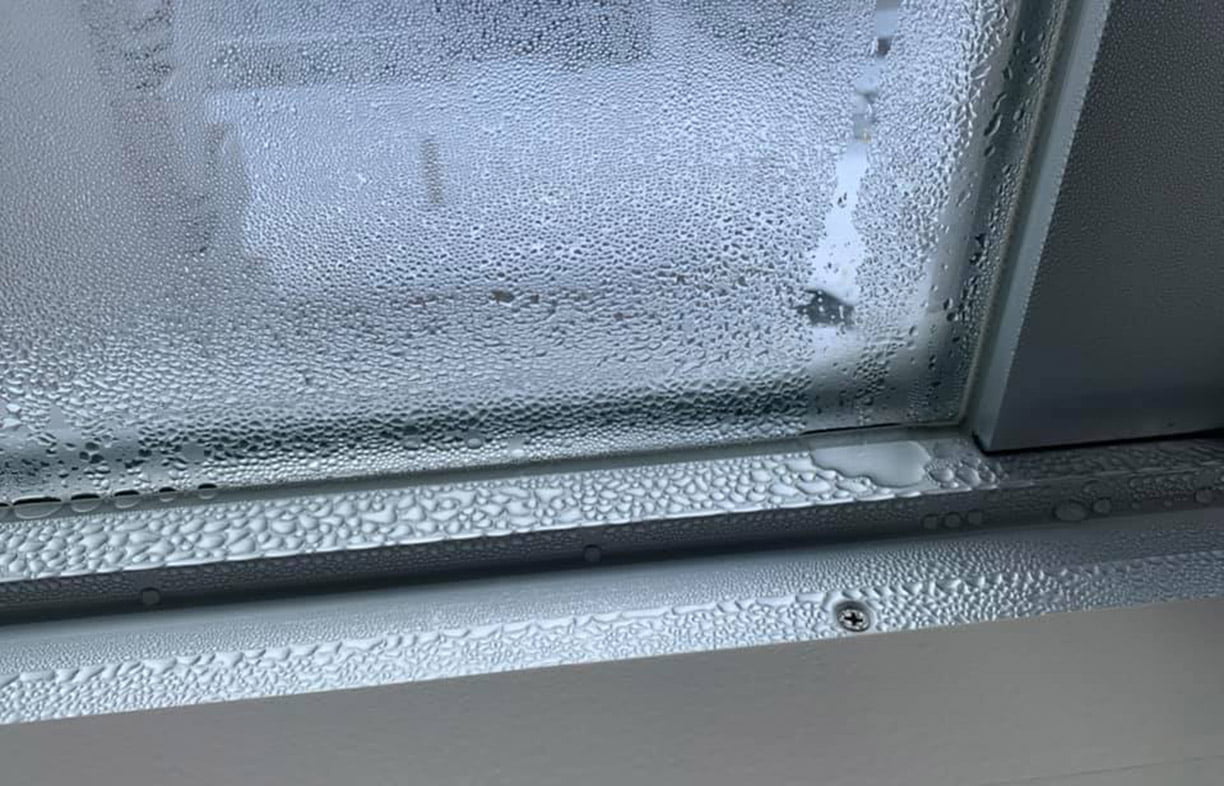
It’s important to consider both ventilation and moisture control in order to avoid condensation problems. Jenny Edwards recommends a holistic approach.
Moisture problems in Australian homes are on the increase. In fact, at the Building Physics Forum at the University of Wollongong late last year, it was a hot topic: younger participants were advised to consider a career change or specialisation in mould management to get ahead of the demand!
Moisture problems can impact on aesthetics, but, much more importantly, they can adversely affect the health of a building’s inhabitants. With high internal humidity and moisture accumulating in the building’s structure, cases of ‘sick homes’ with microbial infestations of mould and fungi are on the rise.
Poor moisture management also results in reduced thermal resistance and structural decay. Managing moisture effectively is really important if you want your home to be healthy, energy-efficient and last a long time.
Water vapour the villain
Water vapour is invisible and has the mobility of a gas. It travels very rapidly through air gaps in buildings (sadly abundant in typical Australian homes) and much more slowly by permeating through intact building materials such as plasterboard. It can condense—revert to liquid form—in parts of your home that water would not be expected to reach. It is a troublemaker that requires care and thought to manage.
Condensation presents a serious threat to the durability, energy efficiency, health and safety of homes. Unfortunately, it remains a significant risk in Australian homes due to the evolution of our building techniques, the vastly different climates across Australia and confusion about its causes and ways to manage it.
Holistic thinking: houses are complex systems
Airtightness, ventilation, insulation and moisture control all go hand-in-hand and must be considered together when building or renovating homes. Focusing on one, without thinking through the impact on the others, is asking for trouble and just not sensible if the desired outcome is an energy-efficient and healthy home.
The double envelope
When thinking about moisture movement through buildings it is important to understand that a modern house generally has a two-envelope structure: internal and external. Both these envelopes play a role in moisture control; changing one without thinking about the other can quickly result in problems.
The external envelope protects the building from the weather and fire, and comprises the roof, exterior walls, sarking or membranes on the exterior side of timber framing and any barriers around the foundations or slab.
The internal envelope is the inside layer: the interior walls, ceilings, and floors. Windows and external doors are part of both envelopes.
The spaces between those two envelopes (inside the walls, the roof space and sub-floor space) are at risk of unseen condensation.
Humans live inside the internal envelope and generate a lot of water vapour from washing, cooking and simply breathing. A family of four can generate 20 kilograms of water vapour per day, inside a home!
Evolving construction methods
Through the latter part of the 20th century, insulation became more common. This meant the ceiling and the internal side of external walls of homes became warmer and less likely to reach dew point (see box), so visible condensation inside homes was reduced. Meanwhile, the roof, sub-floor and the external side of walls were now colder because the heat from inside the house was no longer rapidly leaking out to warm them up—so they were more likely to reach dew point.
However, because Australian houses were still very far from airtight and sarking was not common, the ever-present and invisible water vapour continued to dissipate to outside. This air leakage (carrying water vapour) was occurring through both the internal and external envelopes. Condensation issues were rare because Australian buildings were internally so ‘leaky’ and externally so well ‘ventilated’ that they did not trap and build up vapour.
Vapour-resistive external building wrap or sarking dramatically changed the risk profile. The internal envelope still had lots of holes (plumbing and electrical penetrations, gaps around windows and light fittings, behind joinery, around heating and cooling ducts), so moist air could rapidly move into the wall and roof spaces … but could not get past the foil sarking. The moisture was trapped on the cold side of the insulation and unseen.
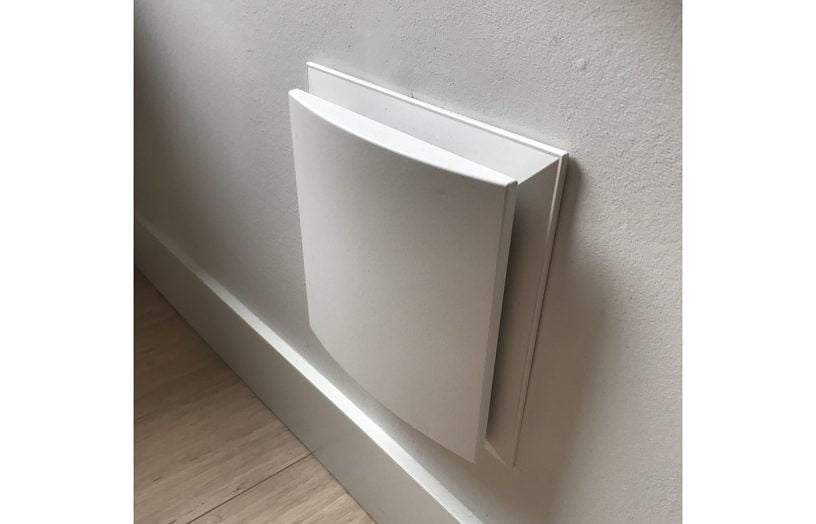
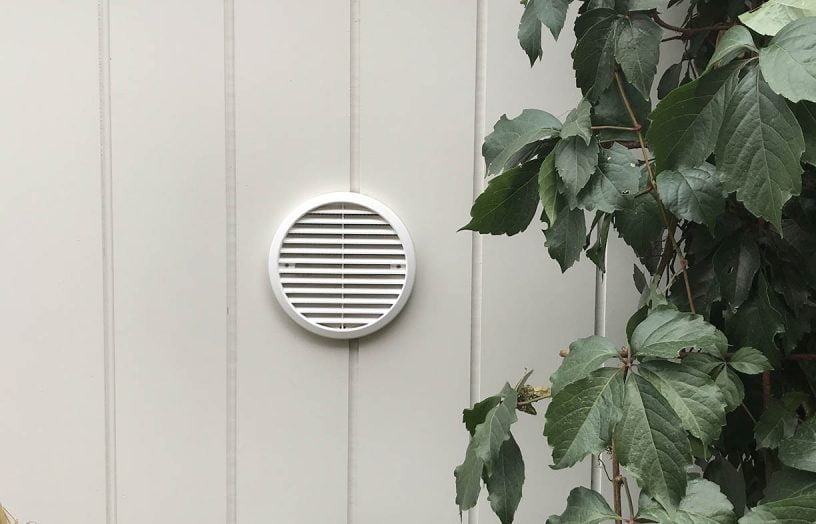
Invisible risk: the interstitial spaces
A bathroom with inadequate ventilation and cold uninsulated ceilings and walls can easily develop a visible mould problem on the inside surfaces, as can the corner of a wardrobe that gets very little air circulation (resulting in the mouldy leather shoes most of us experience in at least one house during our lives). With proper ventilation, exhausting of moist air and insulated walls and ceilings, most homes can avoid these internal condensation issues. Aluminium-framed single glazing, sadly so prevalent in Australian homes, will continue to be the coldest and wettest part of most homes, but at least you can see it and wipe it up.
A more insidious problem is the formation of condensation where it can’t be seen: in the roof space, in the walls and under the floor, the hidden cavities known as the interstitial spaces (between the internal and external envelopes). At least if a room is chronically fogging up or getting wet walls, the resident can see that happening and has an opportunity to try to prevent it or mitigate it. But if condensation builds up in those hidden spaces, then by the time the resident realises there is a problem it may be too late.
Tell-tale signs include visible mould or just the musty smell of mould emanating from unseen cavities; stains on the inside surfaces of the ceiling and walls; new bubbles in old paintwork; and, of course, any water appearing inside the house where it isn’t supposed to.
Ventilation and air leakage
One of the biggest areas of confusion in moisture management is the difference between ventilation and air leakage. They are not the same thing. Ventilation is a system for removing and replacing air, and can include exhaust fans, ducts, vents, doors and openable windows. Air leakage, on the other hand, is the result of building imperfections or gaps in the building’s envelopes. Ventilation systems are ‘designed’: they result in controlled or planned air movement and exchange. Air leaks are the opposite: they are deviations from the design and create uncontrolled air movement that happens all the time. The air leaks in the internal envelope of our homes are responsible for the vast majority of moisture that makes its way into interstitial spaces.
An expression that captures this distinction is “Build tight and ventilate right.”
Recently, an advocate for Passive House building standards was quoted in Sanctuary magazine as saying: “either go full certified Passive House, or else keep making leaky tents—don’t go halfway, you will just get condensation problems!”
There is some truth to this, as was seen in Kinglake, Victoria, after the Black Friday fires, when at least one home was rebuilt with airtight vapour impermeable foil sarking in the roof space in an attempt to prevent potential ember attack. Within months, the roof spaces were like a tropical rainforest, dripping with condensation, and structural damage had occurred.
Modern techniques can have disastrous consequences if they are not understood and are misapplied, or are applied without consideration for the house as a whole system. Generally, though, the claim is misleading. It is not true that the only effective preventative measures against condensation are adopting Passive House standards or reverting to construction methods and standards so old-fashioned or shoddy that constant air leaks mean that vapour can never build up. There are other interim, cost-effective methods for managing moisture movement through homes and reducing the risk of condensation.
Dew point and relative humidity
Dew point is the temperature at which the water vapour in air will condense and turn into liquid water. It is often described as the air being saturated.
Relative humidity is the amount of water vapour in air, as a percentage of the maximum amount that the air can hold before it starts to condense. The warmer air is, the more water vapour it can ‘hold’.
The relative humidity is 100% when the dew point and the temperature are the same. If the temperature drops any further, condensation will result and liquid water will begin to form.
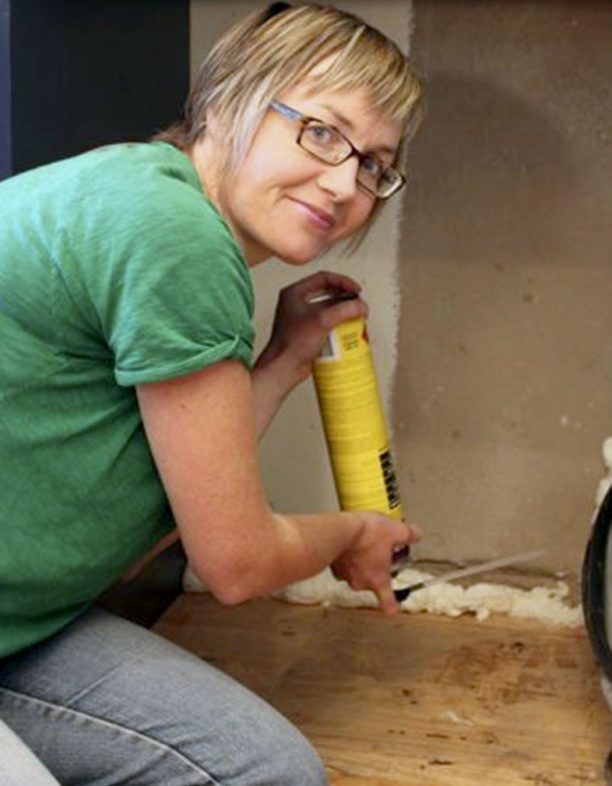
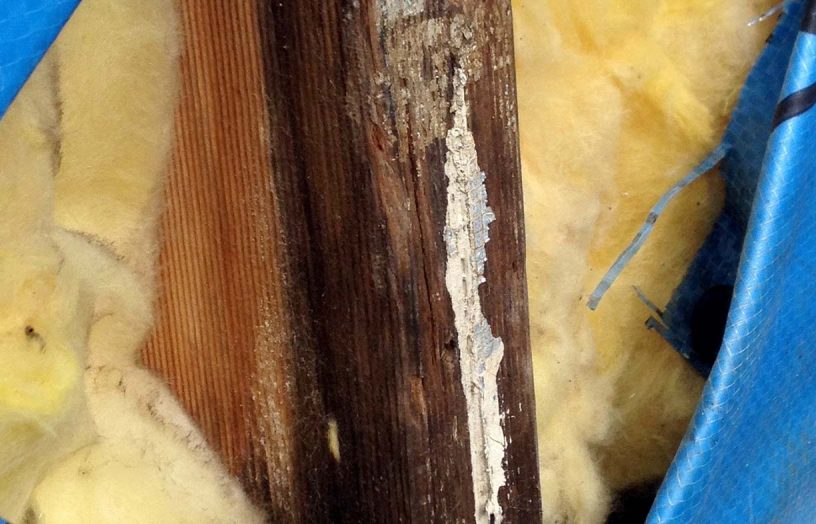

A prevention strategy: airtightness + vapour permeability
So how can we effectively manage moisture in our homes without going to Passive House lengths?
Let’s go back to the Kinglake house for a moment. It is an extreme example of what is thought to be happening, more gradually, in the walls and roofs of many cooler climate Australian homes.
Foil sarking is an air, water and vapour barrier. If you make the external building envelope a vapour barrier, any water vapour that gets into the wall and roof spaces from inside the home can’t get out. This is often described as the house being unable to breathe.
To make matters worse, the internal envelope of most Australian homes, even new ones, is still extremely leaky. Escaping warm air carries water vapour—potentially lots of it. Water vapour enters the interstitial spaces easily, where it can wreak havoc.
A recent CSIRO study suggests typical Australian homes have an air leakage rate of 15 air changes per hour (ACH) at a test pressure of 50 Pa. My experience testing hundreds of Canberra homes suggests most houses are in the range 15 to 25 ACH at 50 Pa.
As people begin to understand water vapour and permeability, concerns have been raised about the moisture tightness of plasterboard. Plasterboard is vapour permeable because moisture can travel through it. This is true, but it’s no reason to panic. Moisture travels very slowly through painted plasterboard, compared to the rate at which it travels through air gaps. If air gaps are minimised, the low levels of transmission through plasterboard won’t be an issue (unless you have extremely long showers and don’t use your exhaust fan or you are, literally, talking about a sauna room!).
An effective approach for new homes, renovations, extensions and retrofits
I have been specialising in the design of energy-efficient housing in Canberra for nearly 10 years. Following is a summary of the approach I have found to be effective in Canberra’s cool-temperate climate.
1. Reduce the moisture load in the home
Design and specify good ventilation to remove humid moist air and replace it with drier air. Install externally ducted exhaust fans to wet areas. Use openable windows throughout your home and open them regularly.
Go without gas heating or cooking. The burning of natural gas produces carbon dioxide and water, and contributes significantly to moisture loads.
In the extremes of summer and winter you need to plan when you will open windows so that you don’t compromise your thermal comfort and energy efficiency. Most houses perform better thermally if they are kept closed up when the weather is very hot or very cold. In summer, open up windows once the external temperature drops below the internal temperature. In winter, open your windows in the middle of the day to have the least effect on thermal performance.
If your home is quite airtight or opening windows is an issue due to noise or pollution, then consider installing an energy recovery ventilation (ERV) system which will provide fresh, drier, clean air to your building, without losing valuable heat (or coolth). In my architecture practice, we use the rule of thumb of below 4 ACH at 50 Pa being the point at which we suggest installing ERV. There are also smart humidity-sensing exhaust fans available that will switch on as soon as the relative humidity hits a certain level. My home has an air leakage rate of 3.2 ACH at 50 Pa, and I have a smart exhaust fan in each bathroom, and three paired, decentralised (i.e. not ducted) ERV systems throughout the home that I run to ensure good indoor air quality in winter when the house is more closed up. Some air conditioners can provide fresh air and humidity control too.
We also give our clients a weather station that measures internal and external temperature, humidity and CO2 levels so that they can monitor the indoor air quality themselves.
2. Reduce the amount of moist air escaping into interstitial spaces
- Design and specify a well-insulated and sealed internal plasterboard envelope. Minimise penetrations through the envelope. Every hole creates an opportunity for air leaks (plus cold spots where the insulation is compromised). This is as simple as things like avoiding recessed lights with air gaps, combining ceiling lights with fans and avoiding the use of ducted heating and cooling systems.
- Test that it works. Tell the builder that an air leakage test will be conducted when the internal envelope is complete. We aim for between 3 and 8 ACH at 50 Pa.
3. Reduce the chances of moisture accumulating in interstitial spaces
Specify vapour-permeable sarking for the walls and roof so that any moist air that does make its way into the interstitial spaces can dissipate to outside.
Vapour-permeable membranes have not been made compulsory for roof spaces in the National Construction Code. If you use a vapour-impermeable foil product under your roof you must ventilate your roof space.
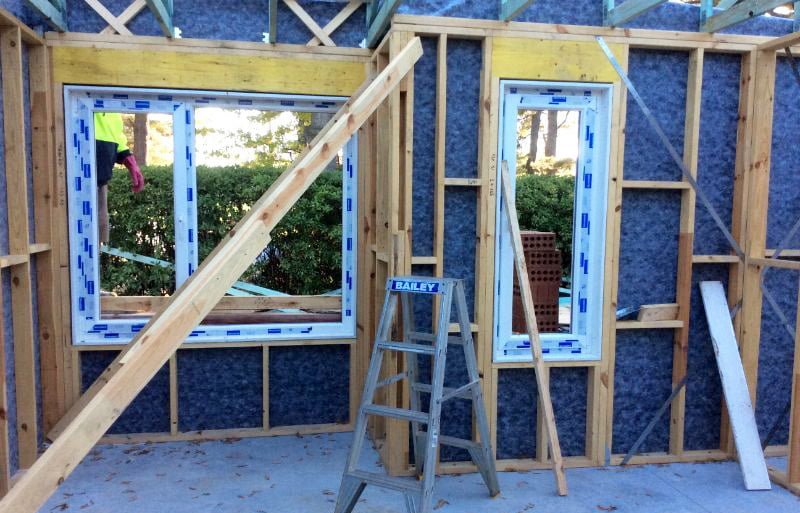
Existing homes
If you’re considering draughtproofing or upping the insulation in an existing home, should you be worried about creating condensation problems?
Increasing insulation levels will reduce the chances of your walls and ceilings reaching dew point, so this should reduce condensation inside your home on those surfaces. Your windows will always be the weak point, particularly those with aluminium frames which get very cold, very quickly. You may just have to accept that they will need to be wiped down over winter.
Improving the airtightness of your internal building envelope will reduce the amount of moisture getting into the interstitial spaces where it can cause the serious structural damaged discussed earlier. It will, however, increase the amount of moisture in your home. If your house was previously very leaky, then, after thorough draught sealing, you may notice more condensation in your home, on cold surfaces such as windows and window frames, for example.
Before sealing the air gaps, you may have been able to have long showers without turning on a bathroom exhaust fan for long, hang wet washing on a clothes horse in the lounge room and not worry too much about turning on your rangehood fan when boiling a large pot of pasta. That will change. It is very important that improvements in airtightness are accompanied by appropriate ventilation. Become more aware of your moisture-generating activities and alter your habits if needed. The video in the ABCB resources link provided below has some good advice on that.
For heaps of useful tips on draught sealing visit the Green-It-Yourself website where you’ll find video tutorials by Lish Fejer that I’ve been involved with.
Site-specific response needed
The new condensation management provisions in the National Construction Code (NCC) this May (see box) should prevent certain building practices that increase the risk of condensation, particularly in the cooler climate zones of Australia.
The advice in this article relates to cooler climates only, such as in Canberra, Melbourne and Hobart. In warmer, more humid or more mixed climates, homes will require different approaches.
The climate zone classifications used within the NCC are focused on temperature differences and do not capture humidity differences well. Generalised statements about moisture management strategies, using the climate zones 1 to 8 approach, are risky. A more careful assessment of the moisture issues specific to your site and home is required. I strongly encourage readers to have a look at the resources listed below.
With a holistic, site-specific approach, it is possible to build a healthy, energy-efficient, long-lasting home free of moisture problems.
National Construction Code addresses condensation
For the first time in its history, the latest version of the National Construction Code (NCC) addresses condensation management, including regulations that will be mandatory from May 2019. These new rules are important and overdue.
The Health and Amenity sections of volumes one and two have been extended to include a performance requirement to manage condensation and water vapour in residences. The most significant change is that homes in the colder climate zones of 6, 7 and 8 (all of the ACT, Tasmania and alpine areas, plus parts of Victoria, WA, SA and NSW) must now have vapour-permeable membranes located on the outside of the primary insulation layer so that moisture can get out.
Many products routinely used as sarking (building wrap to the external side of the wall and roof framing) in Australia do not meet these new vapour permeability requirements. So, for residential projects in Melbourne, Canberra, Hobart and surrounds, a review of the type of membrane being specified is now a must.
The NCC 2019 includes another significant change, this time in the Energy Efficiency section. For the first time, verification of building sealing by air leakage testing is included. While air leakage testing is not mandatory for houses, this change signals increased awareness of the importance of airtightness in achieving low energy use homes, and that a minimum standard may be introduced with the next NCC revision in 2022. Airtightness, along with ventilation, plays a key role in moisture management.
There are two other areas of focus in the new Condensation Management section of the NCC. They are to do with the flow rate and discharge of exhaust systems and the ventilation of roof spaces. It is fundamental for the health of residents that stale, moist air gets extracted at a sufficient flow rate and is safely discharged to the outdoors or to large spaces that are well ventilated, not into a closed roof space. This is becoming a particularly big issue in small-volume apartments with inadequate exhausting and ventilation.
Australian Building Codes Board (ABCB)
CSR
Green-It-Yourself
- Video tutorials on draughtproofing (among many other things)
Further reading
 Efficient homes
Efficient homes
Building for a changing climate
Are we building homes for the future, or for the past? Rob McLeod investigates how climate change is impacting home energy ratings and the way we build our homes.
Read more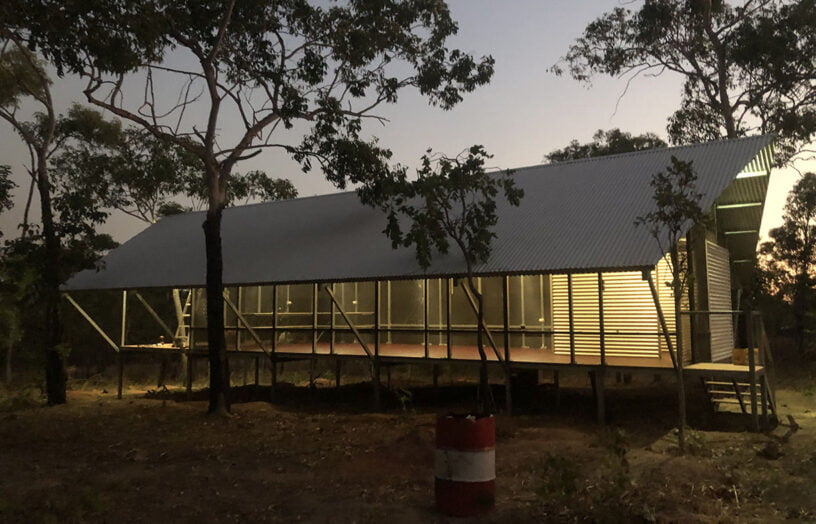 Efficient homes
Efficient homes
Remote communities leading the charge
We learn about four sustainability and renewable energy projects in remote Australia.
Read more Efficient homes
Efficient homes
Fungimentally different
Fiona Gray unearths the potential of mycelium homes.
Read more

