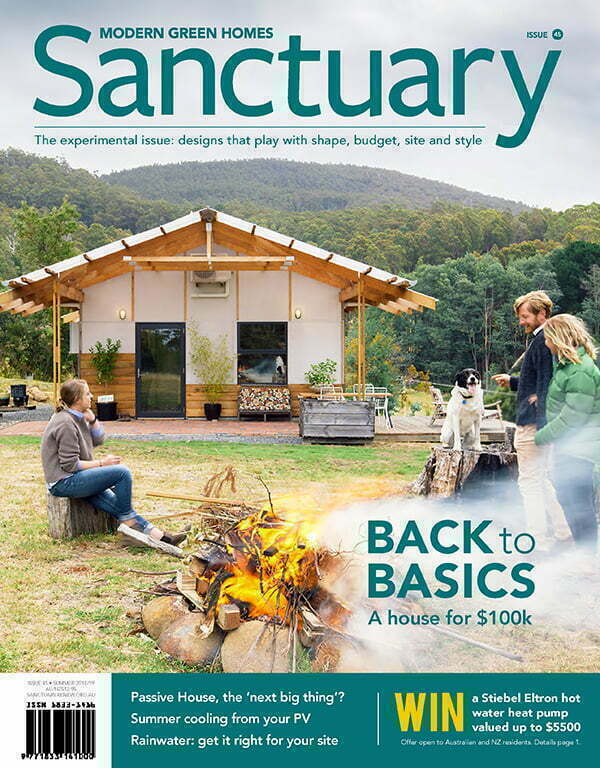Coastal cliff hanger
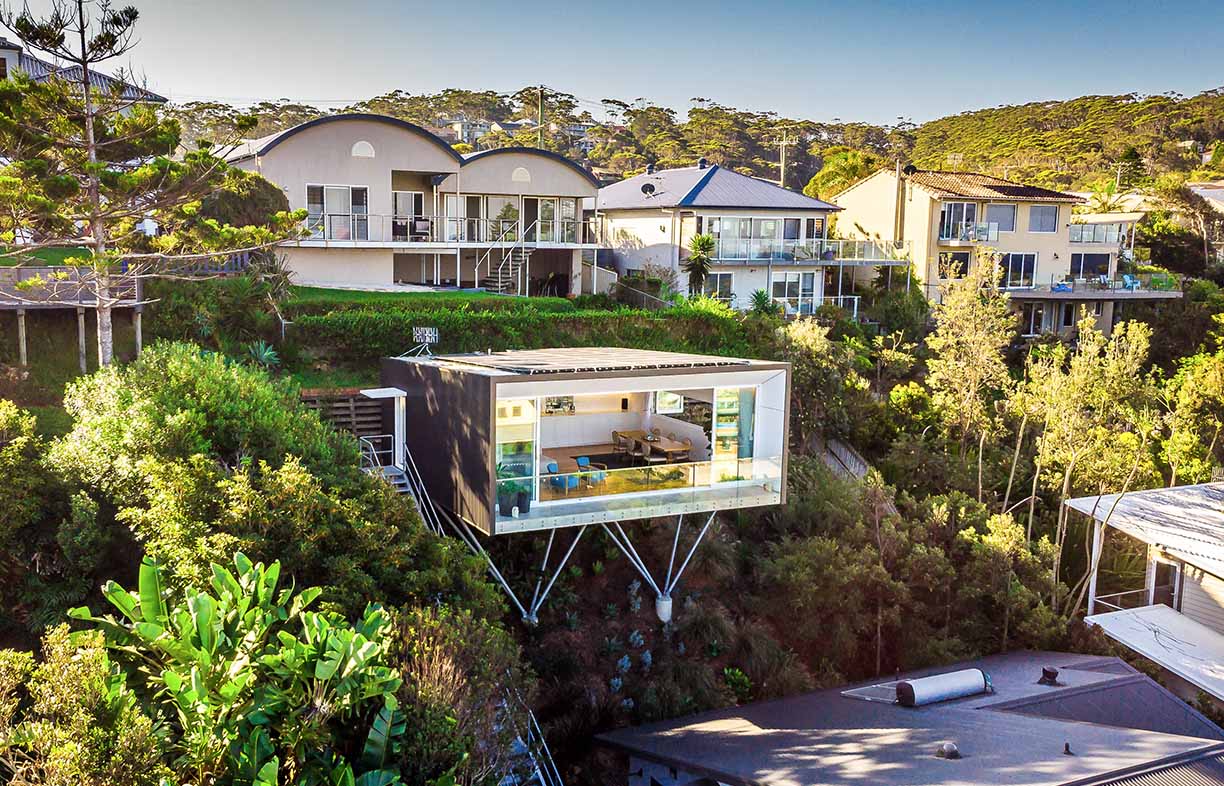
Too steep for use as a backyard, the rear of a Central Coast block now hosts a versatile, energy-efficient studio with enviable sea views – thanks to some ingenious engineering solutions.
How do you expand your living space when your backyard is almost unusably steep, with very limited access? This was the challenge New South Wales Central Coast homeowners Tony and Danielle Palmer brought to their architect Matt Thitchener. They had bought their house in North Avoca many years earlier as a holiday home; when they made the decision to relocate permanently from Sydney, they needed a home office where they could both work quietly, away from busy, noisy family life.
“The brief was for a multi-function space, primarily to enable working from home, but also for entertaining, guests, meditation or yoga,” says Matt. “The opportunity was for a studio space with sweeping 180-degree views of the ocean and headlands, but the slope of the site and the restricted access beside the house meant that the engineering and building challenges were considerable.”
As no heavy machinery could be brought in, Matt started looking at options for the groundwork that limited the excavation required. Rather than digging back into the hill, his solution is a minimalist structure cantilevered over the slope and supported by a system of triangulated steel ‘piloti’. The design required just four concrete footings – two at the front and two at the rear – that were expertly dug by hand with a bucket and shovel and timber bracing, around seven metres down to bedrock. “The piloti allowed us to minimise the number of footings needed, and they also act like a ‘space frame’ or three-dimensional truss, bracing the building as well as supporting it,” explains Matt.
The building uses a heavily insulated timber frame and truss construction, with Colorbond Ultra cladding for durability, which also reduces maintenance in the coastal environment. Materials for the build were craned over the house, and the steel substructure, designed “to go together like Meccano”, was assembled in just one day. Floor-to-ceiling sliding glazed doors allow the entire south-east facing wall to be opened to a balcony and those amazing views; a long openable slit window in the north-east wall allows for cross-breezes. Services – a bathroom and a kitchenette with built-in storage – have been kept together at the back, and the trappings of the studio’s day-to-day use as an office can be packed away into the cabinetry to provide a pavilion-style space for other functions.
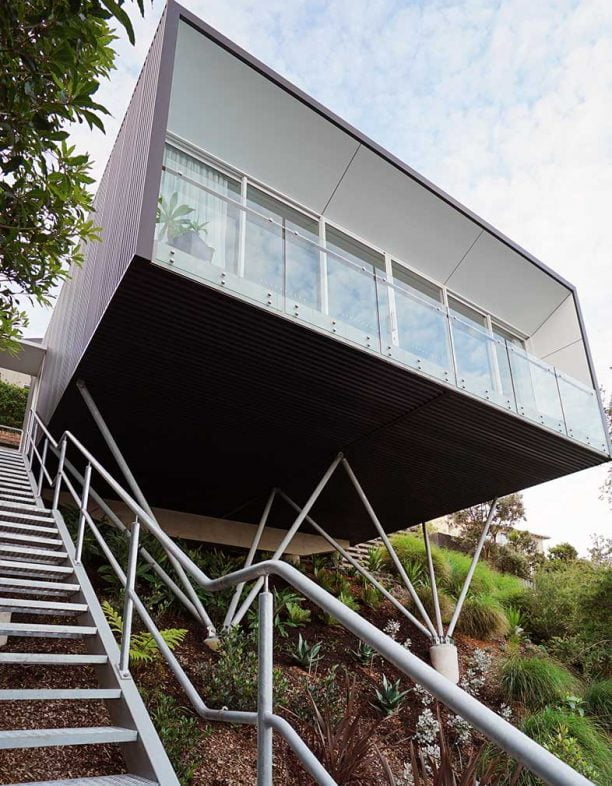
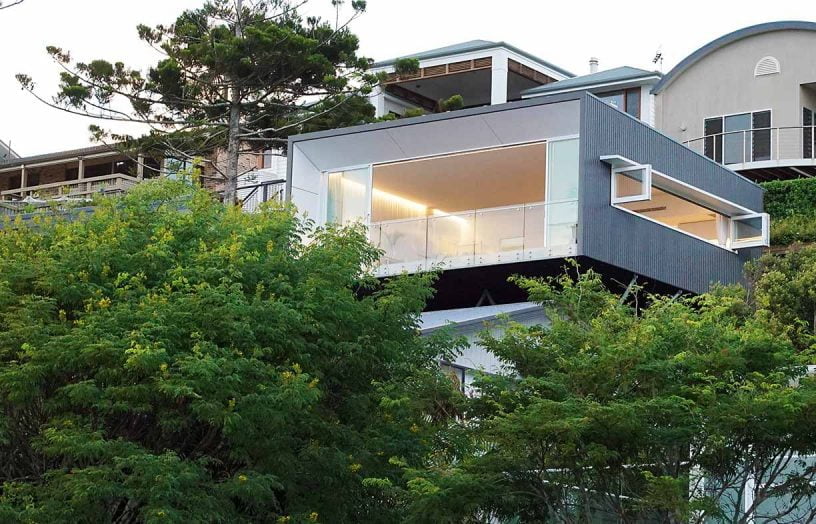
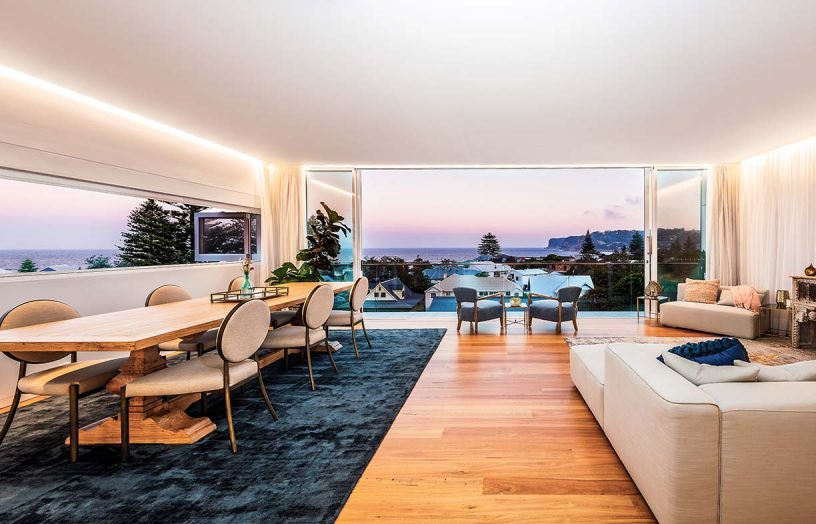
The interior is minimalist too. “We wanted to keep the ceiling and floors as simple as possible and experiment with something different,” says Tony, “so we installed LED strip lighting all around the edge of the room behind sheer white curtains. The effect is like a light box, a lovely soft light diffused through the room.”
The roof has a low pitch to ensure the studio doesn’t impede neighbours’ views, an important consideration for both homeowners and architect. In fact, Matt reports that the structure is tucked closer to the property’s back boundary than council regulations normally allow, to further reduce its impact. “We had to convince them, and it took a site visit by the council surveyor before they got the idea. Sometimes following guidelines doesn’t actually meet the objectives of the guidelines.”
The entire roof is covered with 7.8kW of solar panels, enough for the electricity needs of the family residence below, as well as the studio. Tony and Danielle also invested in 6.5kWh of battery storage to store the daytime surplus generation for use in the evening. Tony estimates that the system has reduced the family’s summer electricity bill by 75 per cent and their winter bill by 60 per cent. Rainwater collected from the roof is used to irrigate the fern garden under the structure.
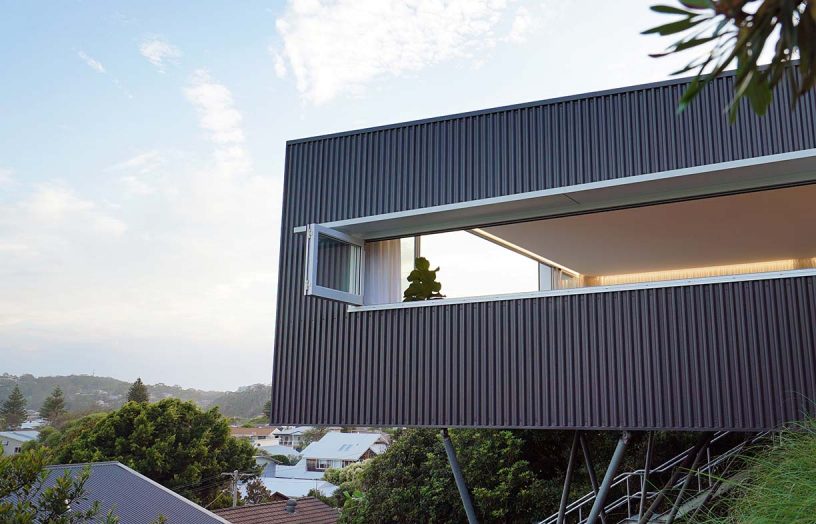
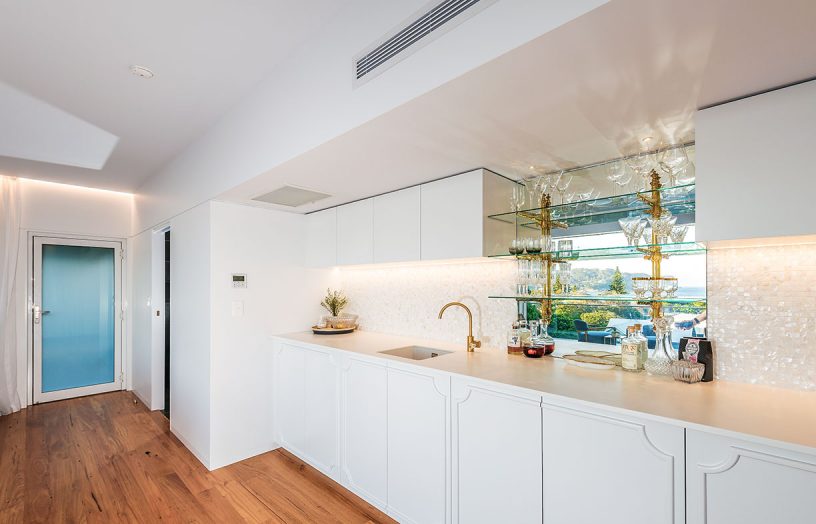
The finished studio is comfortable and efficient to run. Natural light is all that’s needed during the day, and they hardly use the air conditioner as there is generally a breeze coming off the sea in summer. Tony admits that the heater is probably larger than needed, but they do use it in winter. Most importantly, the space is ticking all the couple’s boxes. “It’s like working in a cloud, you feel like you’re off in the sky. Not many offices you can look out the window and see whales breaching!” enthuses Tony. “The best thing is that it’s delivered on our dream of having a good ‘life design’. I can walk up 36 stairs to go to work every day and feel like I’m a million miles away.”
Matt says that the project ran surprisingly smoothly, a testament to a great design and build team. “I like working with difficult sites like this. Constraints lead to better architecture, you have to come up with more creative solutions, which make for a more interesting process and a better project outcome.”
Related articles
 House profiles
House profiles
An alternative vision
This new house in Perth’s inner suburbs puts forward a fresh model of integrated sustainable living for a young family.
Read more House profiles
House profiles
Quiet achiever
Thick hempcrete walls contribute to the peace and warmth inside this lovely central Victorian home.
Read more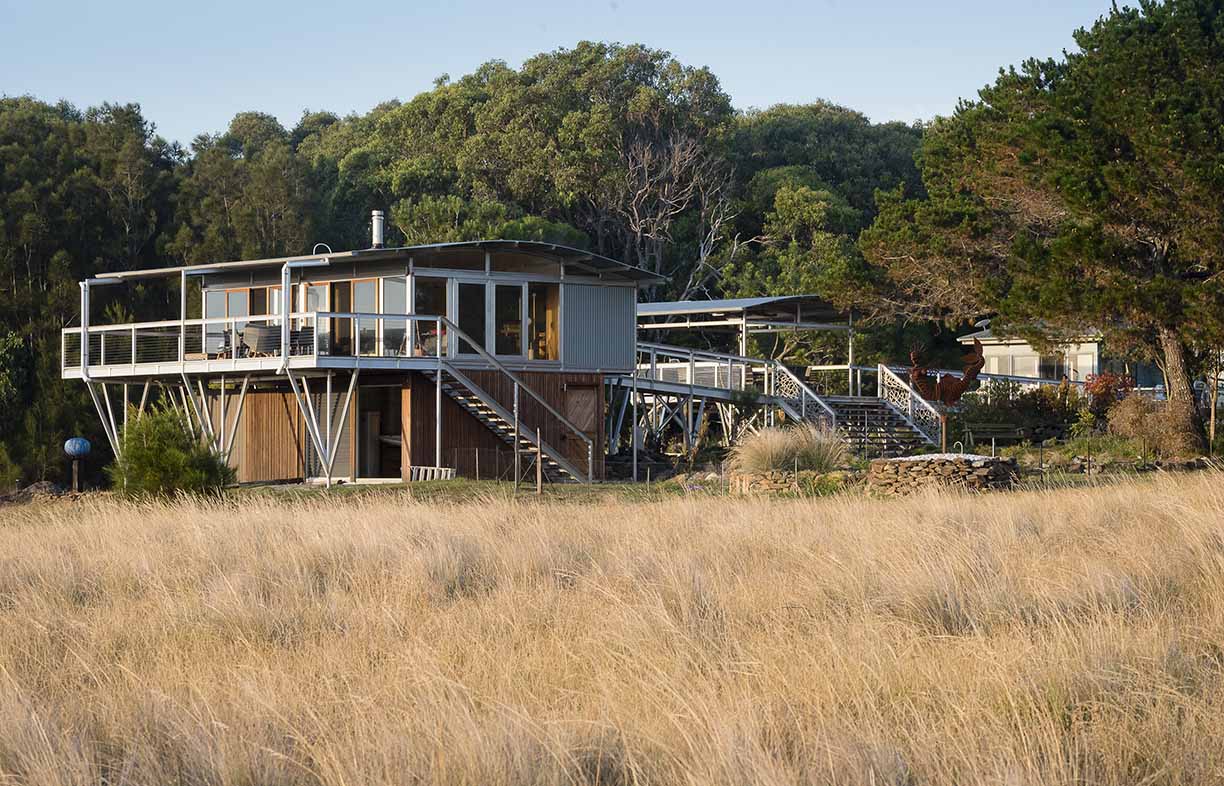 House profiles
House profiles
Pretty perfect pavilion
A self-contained prefabricated pod extends the living space without impacting the landscape on Mark and Julie’s NSW South Coast property.
Read more

