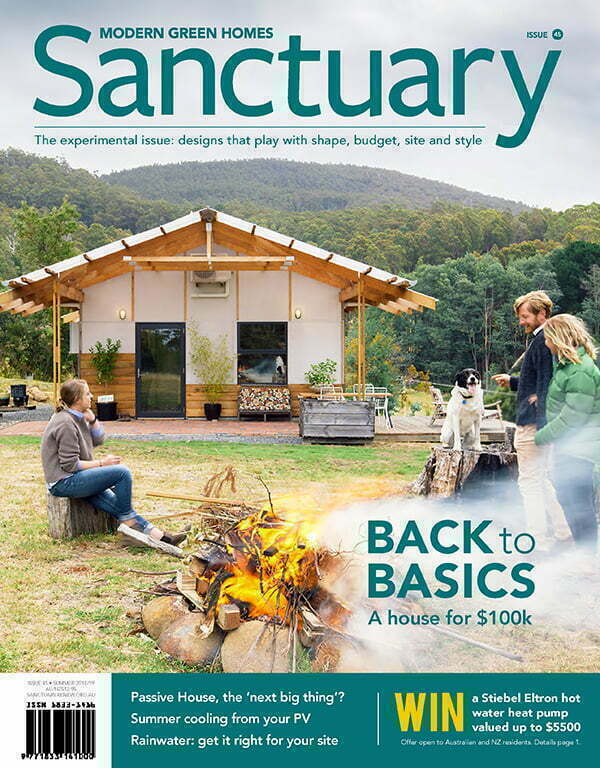Price is right: Is the market finally ready for energy-efficient design?
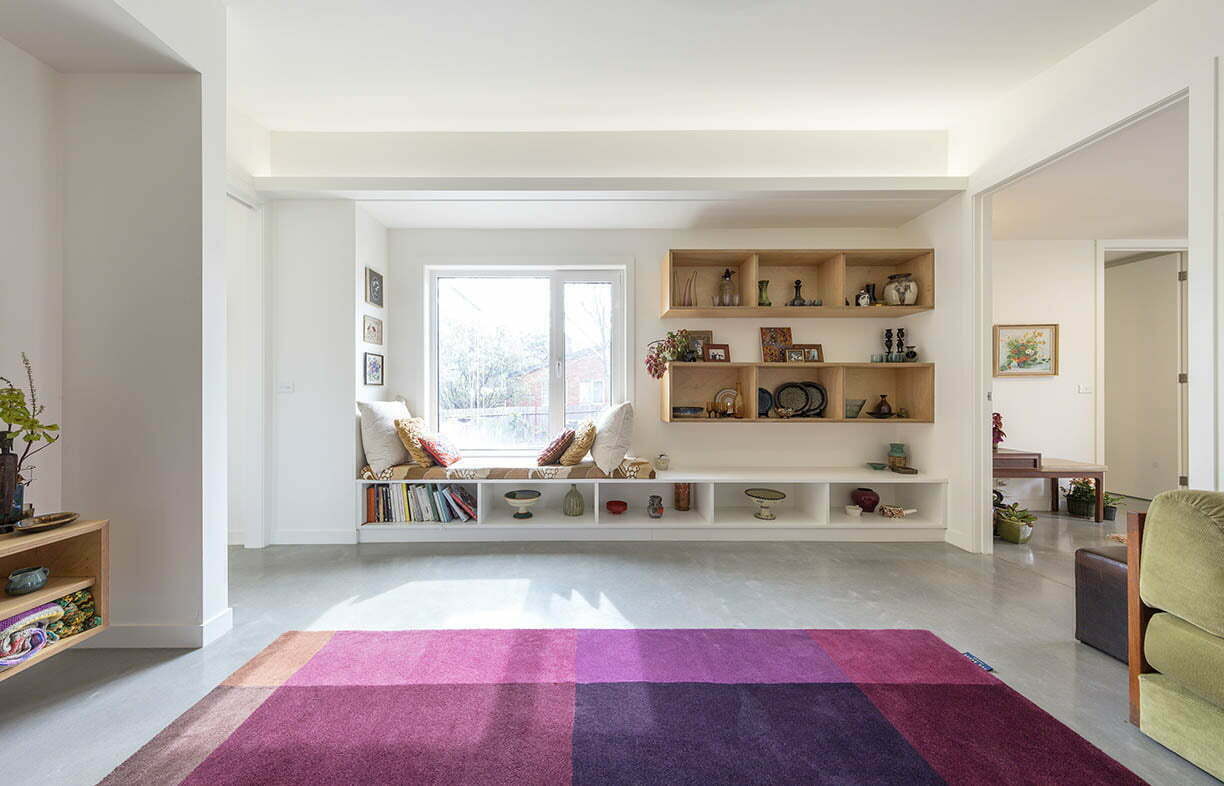
At Sanctuary we often hear from people struggling to build energy-efficient homes, without paying through the nose. And yet we know there are trailblazing businesses out there already delivering just that. Kulja Coulston quizzes them on what they’re doing that’s different to the rest.
There are new houses going up everywhere that are locking households into high bills and uncomfortable summers for the next 50 years, even though we have the technology and know-how to build them to perform better.
Recent analysis by not-for-profit research group ClimateWorks for the Australian Sustainable Built Environment Council is the latest in what’s now a mountain of reports showing that simple, affordable energy efficiency measures could wrench the standard Australian home into the 21st century. Released in February, The Bottom Line found that interventions such as reducing air leakage in the building envelope, increasing ceiling insulation and installing ceiling fans cut heating and cooling loads by between 28 and 54 per cent, delivering savings equivalent to 1 to 2.5 Stars above a 6 Star house, depending on the climate zone. Each measure brought annual bill savings of $45 to $150, which more than offset any additional capital costs.
And yet this is where the conversation seems to get stuck. We know this stuff, and educated builders and many consumers are already doing all of these things and more, but it’s taking a while to sink in for the majority.
“People still assume sustainable must mean expensive, but we’re slowly working people away from that mindset,” says Gippsland builder Tony O’Connell from TS Constructions, whose teams build 25 to 30 houses a year and routinely deliver 8+ Star homes to clients.
“The premium used to be about $14,000 to get from 6 to 7.5 Stars with one of the basic designs we started with, and we’ve brought that back to just over $6000 to get from 6 to 8.2 Stars,” he says. “So, in around six or seven years we’ve increased the energy rating and cut the cost in half.”
Tony uses a computer app to show new clients the difference in their power bills at 7.5 Stars compared to building to 8 or 8.5 Stars, and explains the effect on building costs. They’ve found around the 8-Star mark generally offers best bang for buck for consumers. “It’s a balancing act, every house is different. But even two years ago I wouldn’t have even been having this conversation with people.”
Falling material costs are a big contributor to the budget savings – particularly double-glazing and solar PV. However, Tony emphasises that most of the gains have been through investments in building design and training.
“Over the years, we’ve looked at a whole heap of parameters to try and bring down the cost of what we consider to be sustainable design. Good design is key, and with that sorted, we don’t really need to sacrifice anything to get good ratings,” says Tony.
“There are also a lot of things we used to price in as a bit of an unknown that we don’t anymore. For example, it takes very little time to run a bead of silicone around under the frame as you put it down on the slab to stop any air shift. We used to price that in as a bit of a premium, but now we’ve built so many of these projects, we’ve developed better and quicker methods and just see this stuff as part of good building practice.”
“We ran a study several years ago to set up the framework and goal posts for what we needed to do to deliver net-zero homes at least cost,” says Brendan Condon, developer of The Cape in Gippsland, Victoria. “We identified that a 7.5-Star thermal envelope with an energy-efficient fit-out and at least 2.5kW of solar would achieve that. But we just knew from a standing start, we’d turn up the problem of builders and designers having to work from first principles and it would cost a lot.”
To address these shortfalls in the ‘business as usual’ process, they ran workshops where builders, architects and energy experts collaborated on new house designs. After each workshop, the designs would be re-costed.
“Every time we did that, the costs dropped. At the completion of the workshops series we had 10 open-source kick-starter designs, but also trained-up builders like Tony O’Connell who really understood the design and construction elements of passive solar homes.” These designs are available online and have been downloaded tens of thousands of times.
Tony also tapped into the Master Builders Green Living Accreditation course, and sent his electricians, plumbers and painters to their equivalent industry training. He also involves the whole team in quality assurance before handing over the keys. “Our teams onsite now, particularly since I took them all through a blower door test process, are starting to make suggestions for how we can keep improving and evolving things.”
Word of their progress is starting to spread. “I’ve had lots of builders come down to The Cape at different stages of builds to see how we are doing things. It’s encouraging,” says Tony. “I think we’re starting to see a consumer shift too. It used to be seen as a little bit fringe and expensive, but now people are actually turning up with a power bill when they come to discuss a house and build with us.”
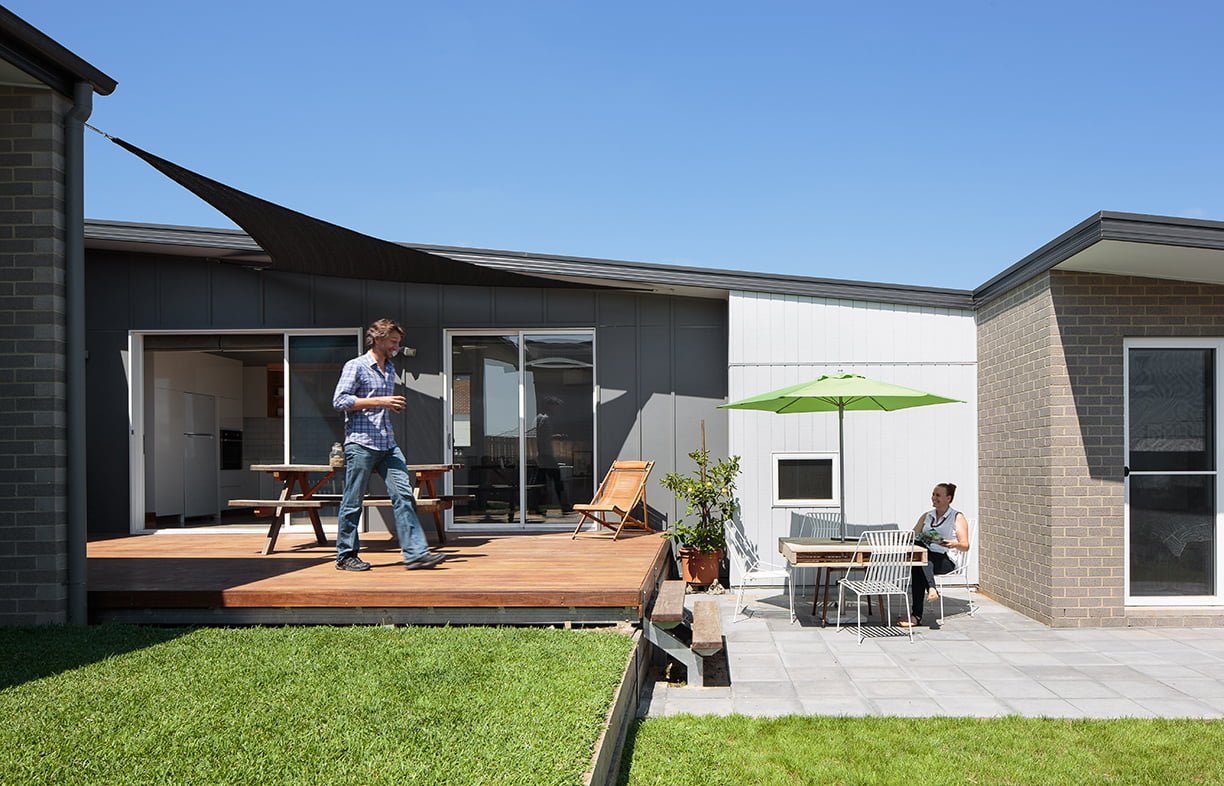
In the ACT, Jenny Edwards and her team at Light House Architecture and Science are on a similar trajectory. They’ve designed more than 100 energy-efficient homes and have also found that 8-Star thermal performance is “the absolute sweet spot”.
Jenny designs all-electric, well-sealed, passive solar homes with solar PV. She says her past clients report power bills as low as $500 per annum and indoor temperatures that rarely range outside of 18 to 25 degrees, which is on par with The Cape.
Light House runs blower door pressure testing as standard before handing the house over to clients, as a way of guaranteeing the house is built as designed. For the test, they aim for air leakage lower than 8 air changes per hour (ACH), and tend to achieve 3 to 6 ACH.
“We work with a range of builders in Canberra and they’re all a bit terrified when they first work with us because they know we’ve got these standards in relation to the quality of the insulation and the tightness of the building envelope,” she says.
“They know I will come onsite and inspect and test their work. But the good news is, even with standard construction, they’re passing with flying colours. It’s not rocket science, just attention to detail.” The building envelopes are so well sealed, Light House now specifies small, inexpensive heat recovery ventilation systems (installed in pairs) to manage humidity in winter.
Similar to The Cape where the maximum house is 200 square metres, Jenny encourages clients to keep building footprints small. Her own 150-square-metre house fits four bedrooms and two living areas, has a strong connection to the outdoors and feels and functions like a much bigger home.
“The only way to achieve a really effective footprint is through good design,” she says. “The biggest hurdle I find is to get people to realise that a standard 6-Star project home costs as much upfront as mine does, but twice as much to run from then on.” Communicating this to clients is especially challenging, she finds, when people are still given misleading information about what it costs to improve building performance.
“If you want to talk to a project home builder about a 7-Star house or double glazing or increasing insulation, the extra they want to charge for those things is way out of proportion for what these items actually cost. What they’re charging the client for is wanting to do something different,” says Jenny. “They have a massive stock of the same elements and it is inconvenient for them, and expensive to change, so it wrongly gives the impression to the clients that it costs a lot more than it really does.”
Australian homes are notoriously leaky, so few people have experienced an energy-efficient building and are not sure what their expectations of building quality should be. In addition to spending time online providing expert advice to the public via social media, Jenny runs regular open days. “I regularly open my home, because people can’t understand or appreciate the benefits until they feel them and see for themselves.”
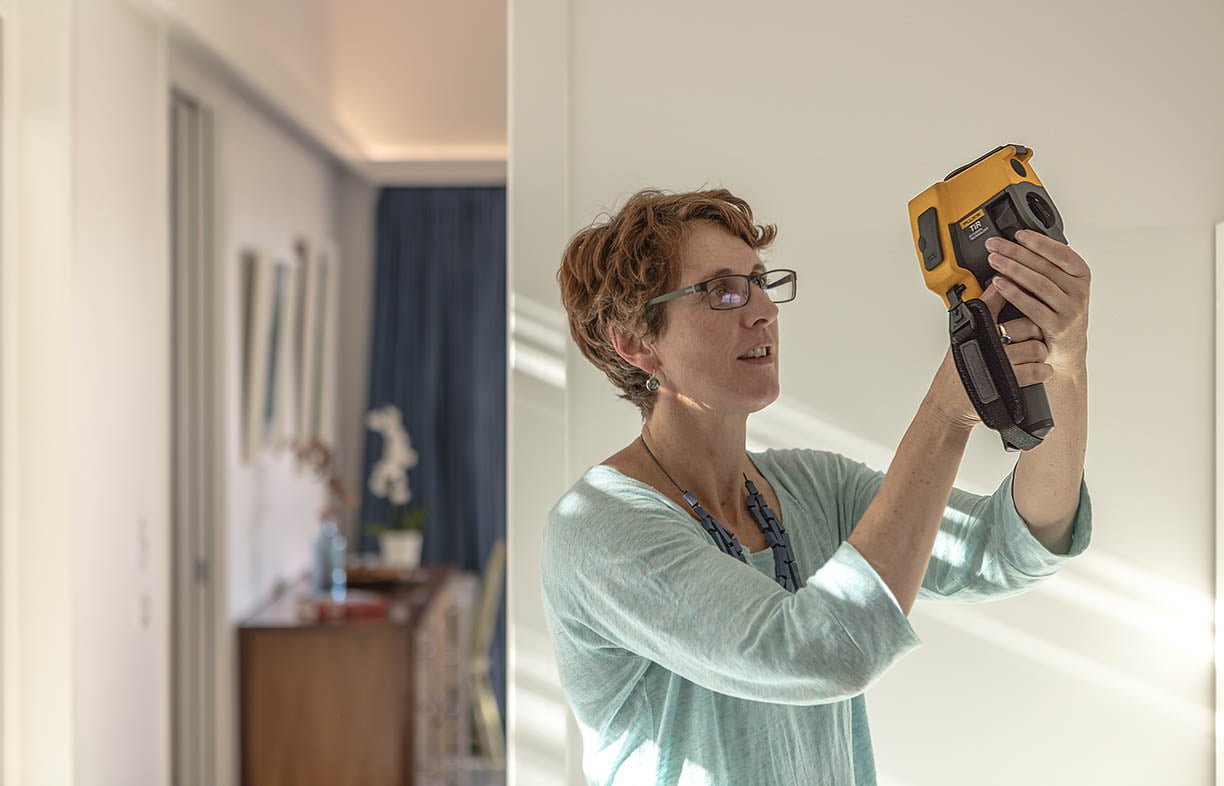
Kurtis McConkey is a Newcastle property developer working on 17 energy-efficient buildings. He’s found a similar issue of buyers being unwilling to pay even slightly more for a better product, because they just don’t perceive any difference.
“I previously built passive solar dwellings with large courtyards, added solar hot water, solar PV, high insulation, all of these things. And it was just $9000 to get the ongoing savings,” he says. “The feedback from the property agent was buyers asked him to take all those things off, they’d rather pay less.” But he is far from deterred. With retail power prices 90 per cent higher than 10 years ago, he believes the lack of investment upfront, that’s leading to high operating costs, is now coming to light and he’s decided to add larger solar PV systems and batteries to all dwellings.
“More than anything I want to demonstrate to other property developers that we can actually do this, it doesn’t cost the developer more if we can get consumers as a whole to understand,” says Kurtis, who believes the industry can lead when consumer demand is not there yet.
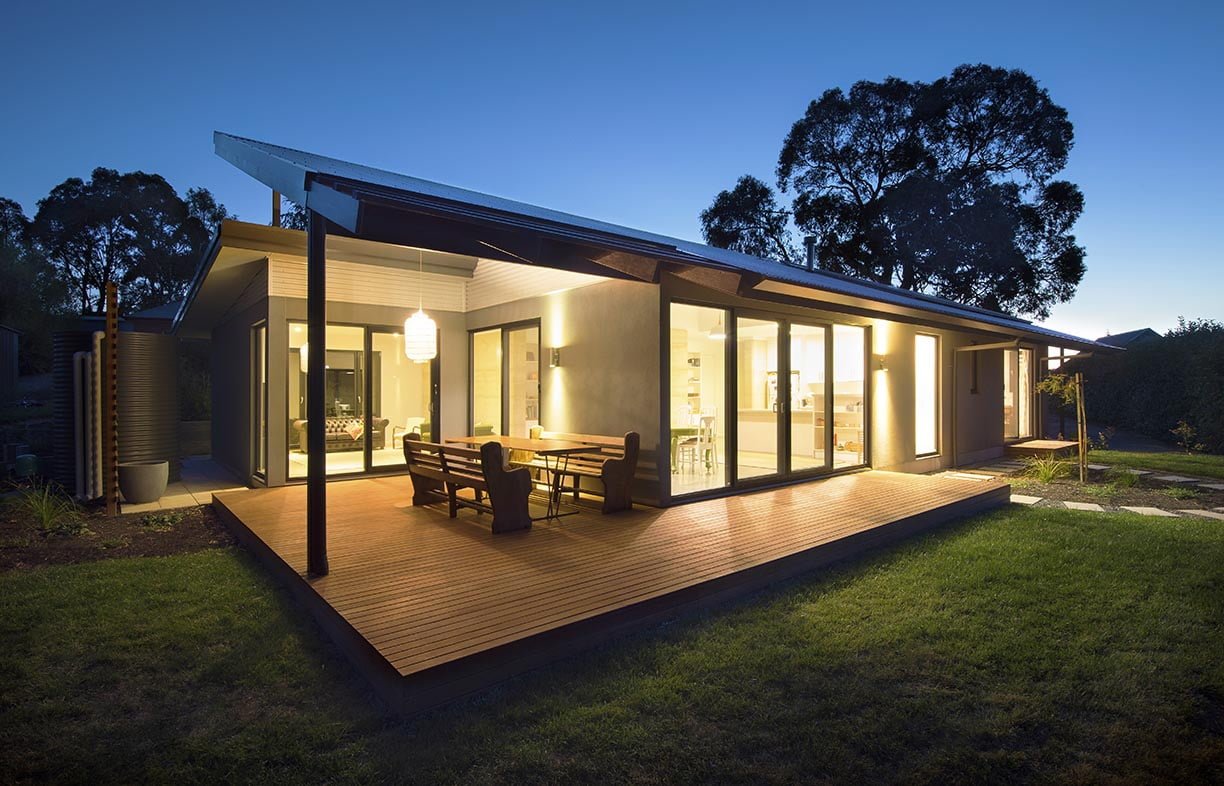
Over in South Australia, Mark Thomas from GoodHouse is onto his 42nd energy-efficient project and over time has whittled the costs down below $2000 a square metre for homes rated well above the minimum for thermal performance, a cost that is well below that of even the most basic custom house projects.
“When people find us, especially those who have already gone through a custom design process with someone else, they can’t believe it. They keep asking questions and looking for the fine print, but we are upfront with budget and all of our builders are completely open book with clients.”
GoodHouse has found eliminating any builder perception of risk has made the most difference. “With our projects, the builder has highly detailed plans with no questions in their minds about how the house works, how the eaves work, details of fascias, that’s all standard or systemised. They won’t see a bunch of fancy architectural bespoke details, they’re just not there.”
He says it’s taken a number of years to demonstrate to his three builders that each GoodHouse process is going to be the same, even though each house is uniquely designed for the site conditions. “Once the builders have actually built one, they say it’s not that tricky. It’s just oversized timber frames so they’re a bit heavier, more insulation, more caulking, high spec windows, and some well-considered standardised detailing, that’s it.”
Mark has adopted a fully transparent, open-book system with the builders and clients, with a full breakdown of costs. In this way, clients can easily identify cost savings without the worry of the budget blowing out. “We know the margins, the clients know the margins. When you have everything broken up, at least then you have a starting point to look at cost savings.”
He’s convinced that people would want the savings and that most builders would be on board to tackle energy efficiency if they knew what it was. GoodHouse is even starting to build in large housing estates, where savvy customers are turning their noses up at 6-Star homes.
“I can see that the 6 Star house has got a limited lifespan,” says Tony O’Connell, who spent 15 years working with volume builders. “People hate paying big power bills and consumers are almost leading some of the drive for change. Hopefully the code will be 7 Star before too long, but like everything it’s going to be a slow change.”
Minimum thermal performance standards are set in the National Construction Code, which undergoes three-yearly reviews. The next review is taking place now for 2022, by which time Australia would have seen no increase to the star ratings for new homes and major renovations for 12 years, despite advances in technology and falling material costs.
Brendan Condon believes that alongside regulatory change and consumer demand, it’s the big players in the market who have the power to shift the conversation beyond the sticker price to what a truly valuable home can be.
“There is no reason why volume builders can’t be doing more work in their design phase to deliver high quality passive solar homes,” he says. “They could be doing exactly the same as us and achieve much better prices per square metre and savings than we have. The sky’s the limit.”
For more information about sustainable housing policy, Renew has recently appointed a Sustainable Housing advocate.
Recommended for you
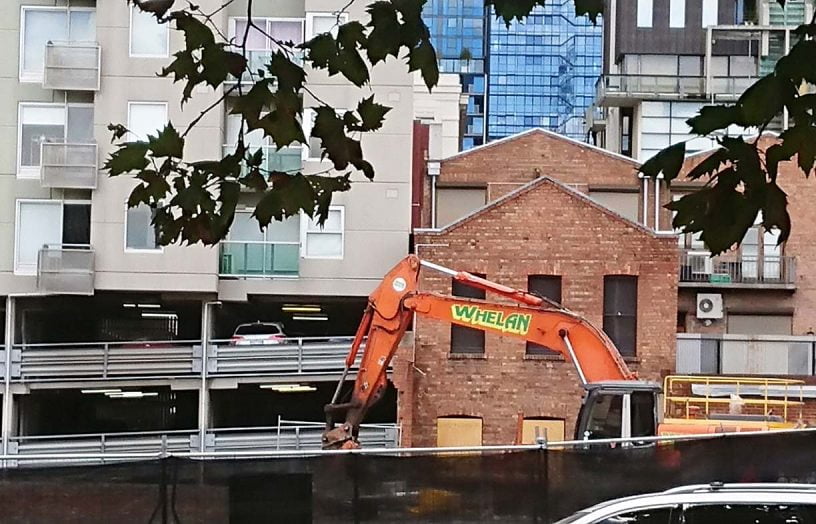 In focus
In focus
Inside the war on construction waste
Deconstructing buildings to salvage materials is less common than demolition for landfill – but could this be about to change?
Read more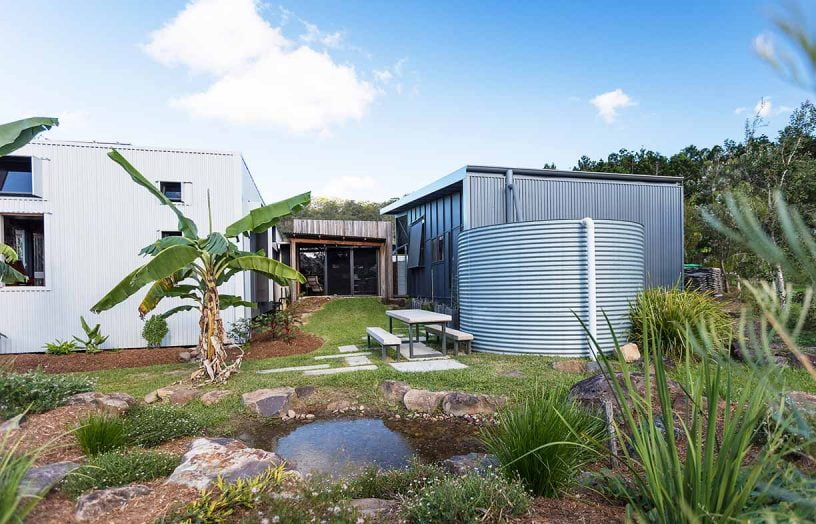 In focus
In focus
Lessons learnt
Five years ago we featured a house in the Currumbin Ecovillage on the Gold Coast that was designed using three pavilions to accommodate two households in a co-housing arrangement. How is their experiment evolving? We revisit to find out.
Read more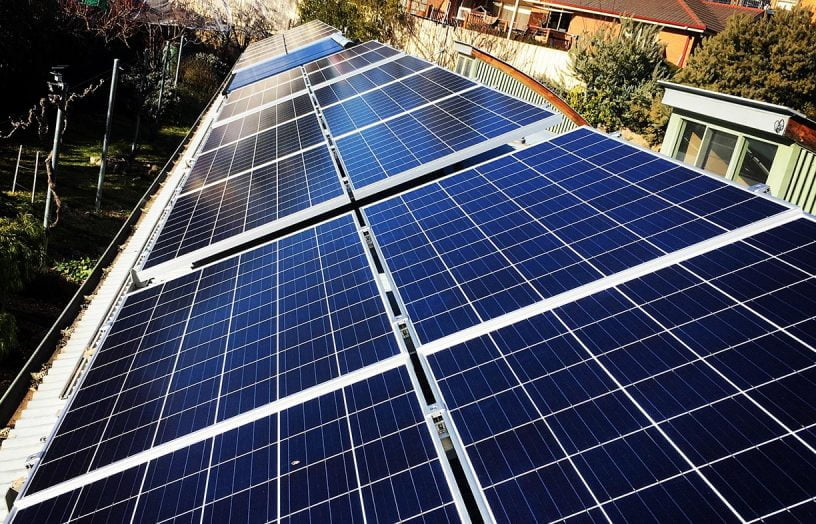 In focus
In focus
Get the most from your solar PV for summer cooling
Cooling your house using your rooftop solar system requires a bit of thought and planning, but when you get it right, the savings can be well worth it.
Read moreMore on efficient homes
 ReNew
ReNew
Why can’t we have true low-cost housing?
The cost of housing has risen so rapidly in Australia that many have been priced out of the housing market, with Australia having some of the highest housing costs in the world. But there are some cheaper options we could utilise. Lance Turner investigates.
Read more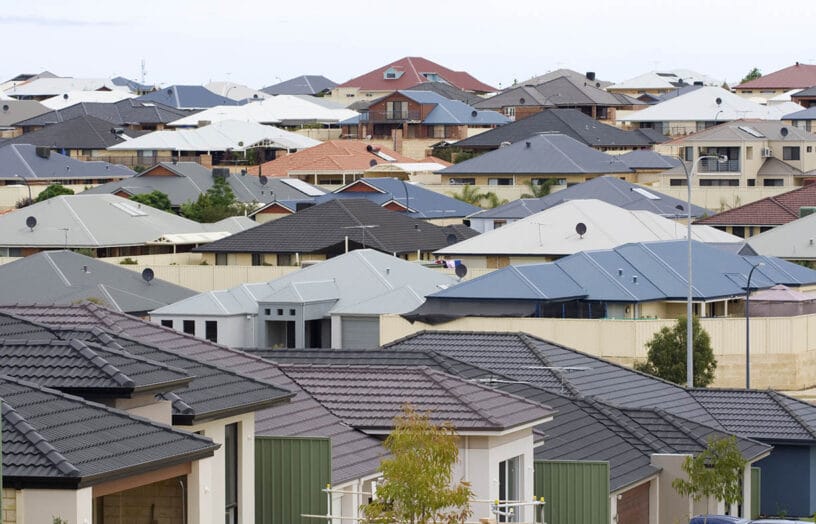 All-electric
All-electric
Mandatory disclosure of energy ratings on the horizon
Graham Hunt introduces us to a soon-to-be-implemented national framework that will be a massive win for renters and homebuyers.
Read more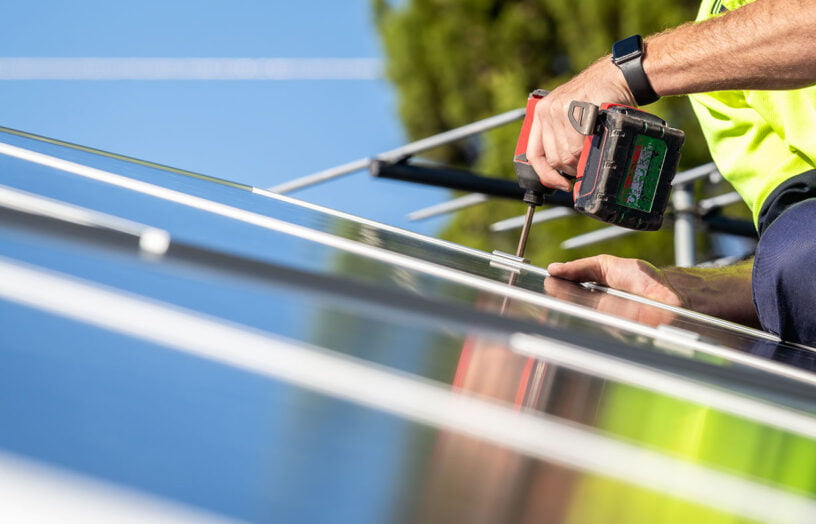 Efficient homes
Efficient homes
Tradies and the transition
Do we need as many tradies for electrification as many think? Not if we are innovative, writes Alan Pears.
Read more

