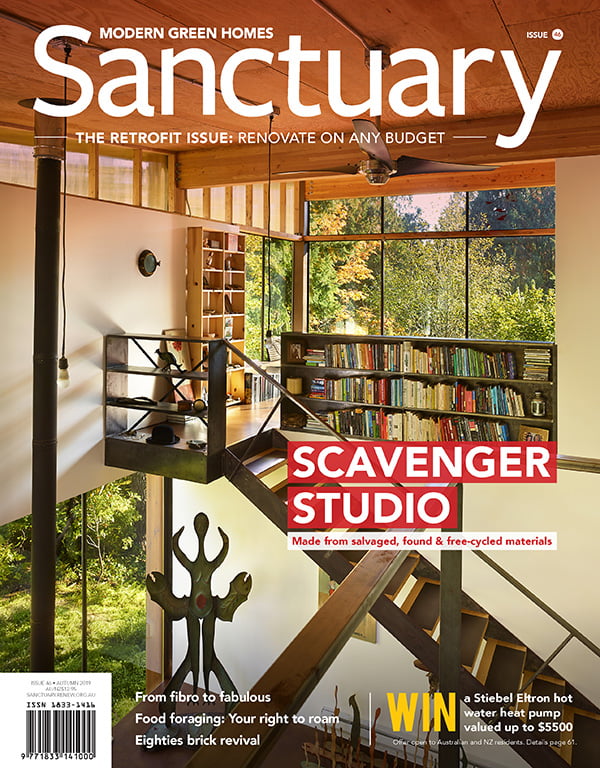Lessons learnt
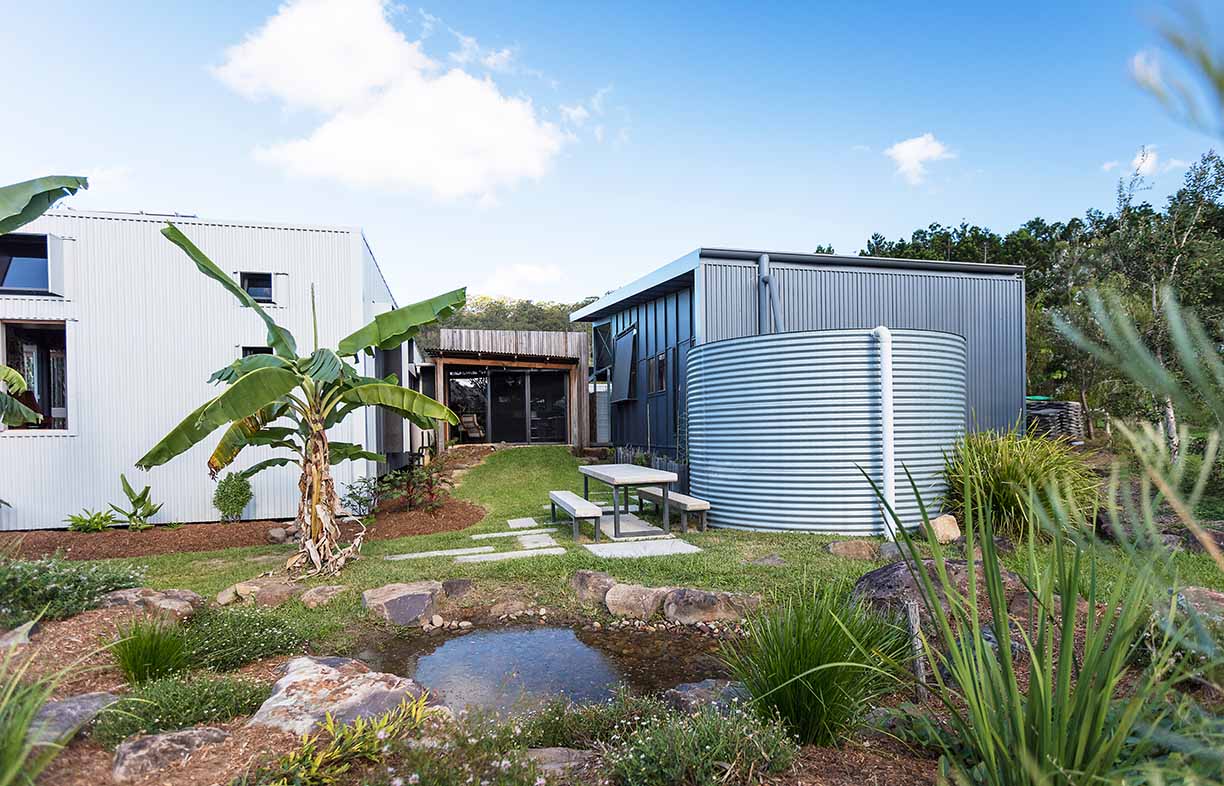
Five years ago we featured a house in the Currumbin Ecovillage on the Gold Coast that was designed using three pavilions to accommodate two households in a co-housing arrangement. How is their experiment evolving? We revisit to find out.
Slow architecture is what architect couple Peter McArdle and Teresa Wuersching are all about, where the evolutionary development of creating a home is like the slow simmering of a home-cooked meal. Just like the approach they’ve used in their own home, they encourage their clients to create a master plan for what their needs will be now and in future – a staged process they find enables a more appropriate response to site and allows time to gather and incorporate secondhand materials.
Since their home was featured in Sanctuary 31, Peter and Teresa have enriched the connected pavilion design by adding an infill of spaces, shelter and landscaping to meet the needs of their growing family. The structure comprises three pavilions skewed on site to face north. The northernmost “tiny house” – prefabricated to their design – was built first and currently accommodates their architecture studio and family bathroom. The middle pavilion houses the family’s living and bedroom spaces and is linked to the southern granny flat (rented to long-term tenants) by a recently built kitchen. The established garden provides a range of outdoor spaces between the buildings and boundaries. As the two households currently accommodate seven people, three of whom work from home, these private pockets are extremely valuable.
The cohousing-inspired master plan allows flexibility of living over time, reduces the building footprint by sharing some spaces and allows for shared living costs. Peter and Teresa incorporate this template as a default in their residential projects wherever possible to “make smaller spaces work doubly hard … building less is the first step in a sustainable approach.” In their own home, “with the granny flat, the social connection has been really successful and in particular it’s been great for the kids to be exposed to other people,” says Teresa. The new, generous and airy kitchen space offers greater opportunities for shared living when it suits. Sticking to their philosophy of repurposing wherever possible, the floor is of rustic recycled timber, and the kitchen benches are a couple of commercial kitchen units with a sink added and drawers repurposed from the previous kitchen. Teresa jokes that the kitchen fitout cost less than a new Thermomix.
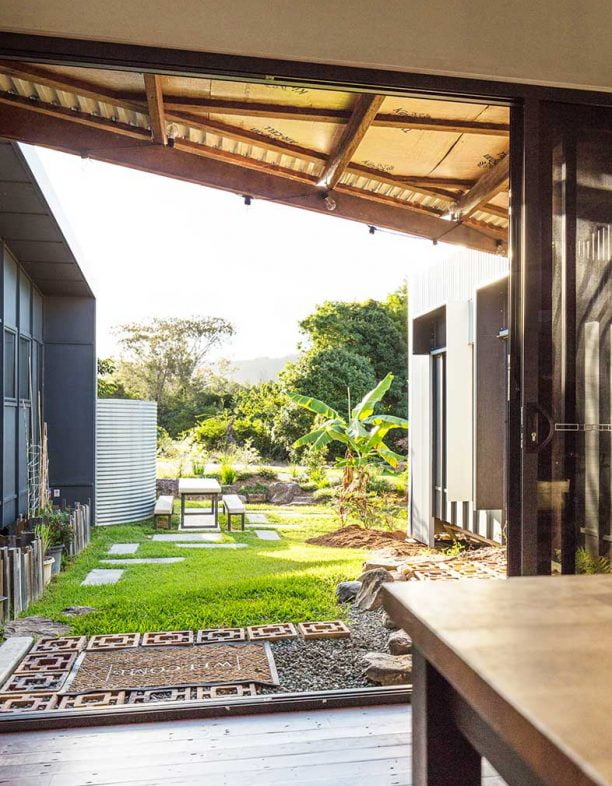
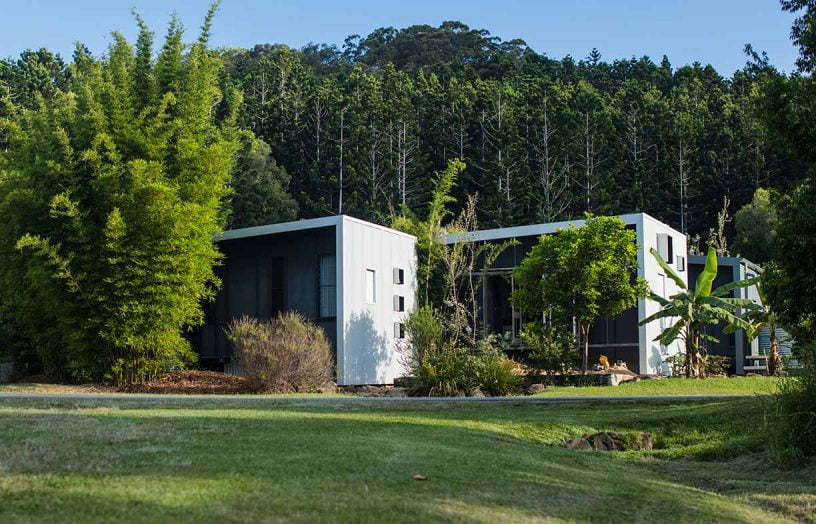
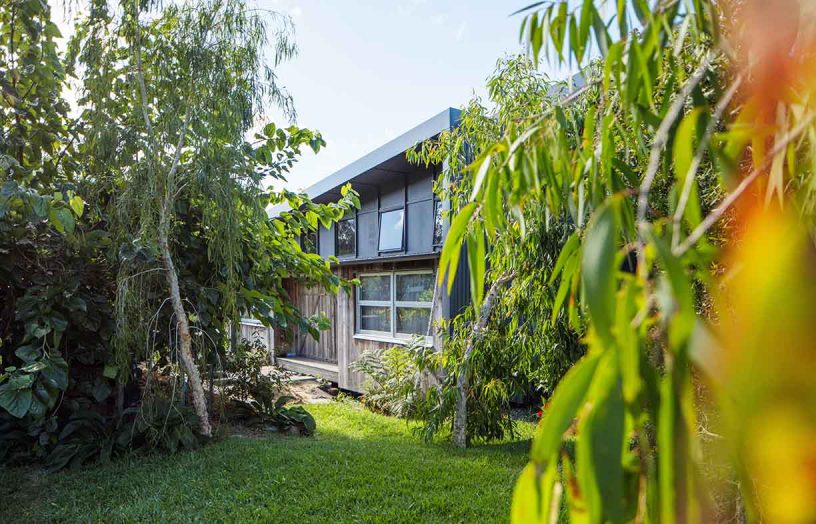
A roof was added over the small deck linking the front pavilion to the main wing, providing just enough shelter for two chairs and a walkway during rain, leaving the remainder open to the night sky. A bank of secondhand doors forms adjustable shutters behind the chairs to control privacy and protect against bad weather, and a sliding recycled timber sunscreen has been added to the eastern doors of the studio. At some point, Teresa and Peter hope to claim the front pavilion as their own private bedroom but for now they are happy to use it to work from home. They like the efficiency of using the whole house for the whole day rather than leaving it empty while working elsewhere, and it makes it easier to work flexible hours around family time.
In the main wing, a bedroom loft has been built for their son over the playroom. They regret not having made the roof 300mm higher in anticipation – it’s hard to think of everything! Doors will be added to the two bedrooms and between the dining and kitchen for acoustic control, and the bathroom will eventually be fully fitted out (currently only the toilet and basins are installed). To improve summer comfort, fanlights over the north-facing doors will provide airflow during rain and footings to the western end of the bedrooms await a sheltered deck to open the bedrooms to the Mt Coogal view.
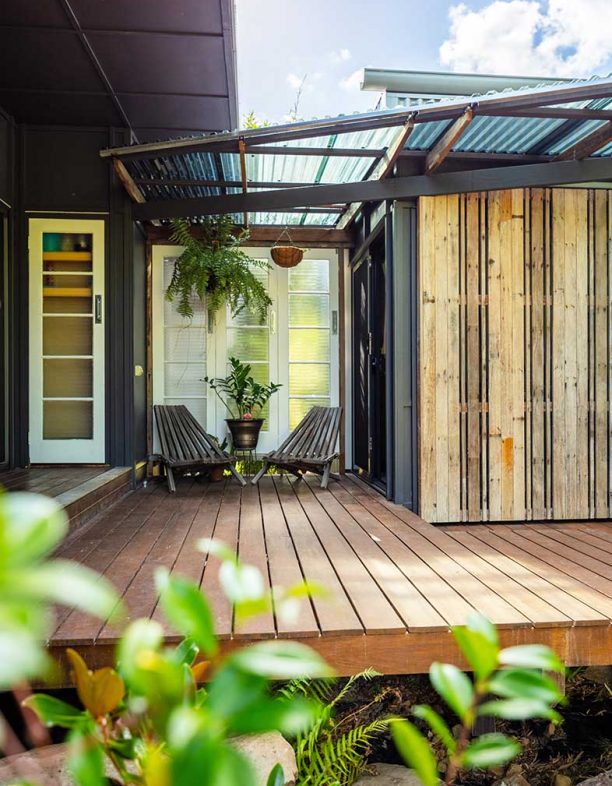
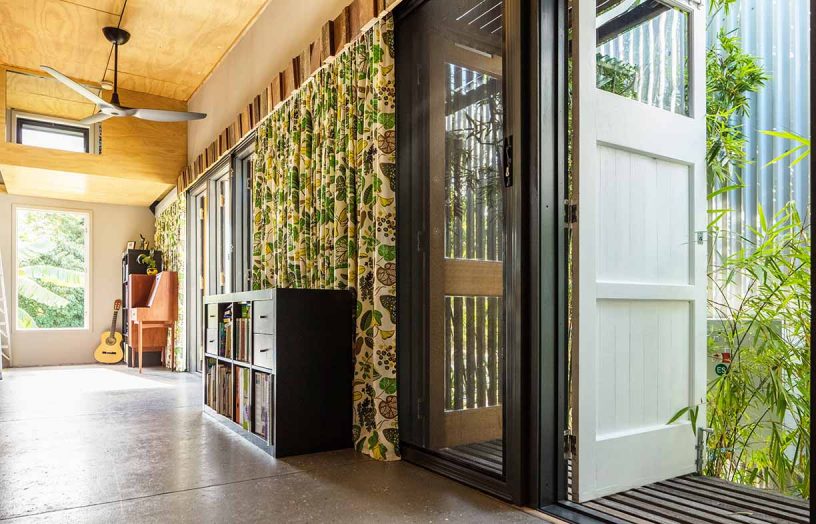
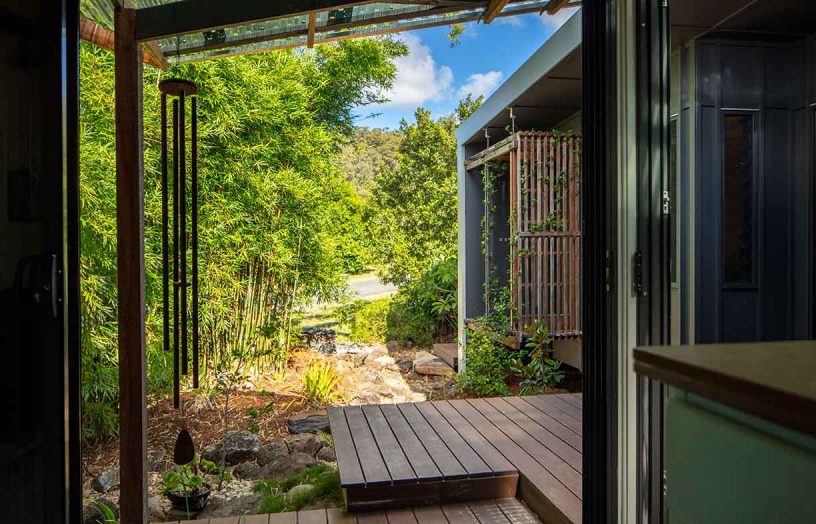
The reprofiling of the boggy site with berms, a rocky creek bed and ponds has been successful in redirecting and capturing stormwater and stacked concrete roof tiles have proven a flexible and enjoyable way to reconfigure garden spaces as needed.
Everything they do is thought through and discussed at length. “I figure it’s an architect thing that we tinker and are constantly evolving,” says Peter. Their experimenting with ideas and materials in their own home so that they can advise clients with confidence is good business practice and has resulted in a house and landscape that they love.
Further reading
 House profiles
House profiles
Four of the best sustainable stays
Cutting through the greenwashing and finding truly sustainable holiday accommodation is getting easier. Here, we profile a handful of our favourite sustainable stays around the country.
Read more House profiles
House profiles
Sweet spot
This Brisbane architect’s home is an exemplary demonstration that a 140-year-old house can be brought into the 21st century in style.
Read more House profiles
House profiles
On the bright side
When their original plans fell through, Kari and Tom started their design and build process again. Luckily, the outcome was better than they had imagined.
Read more

