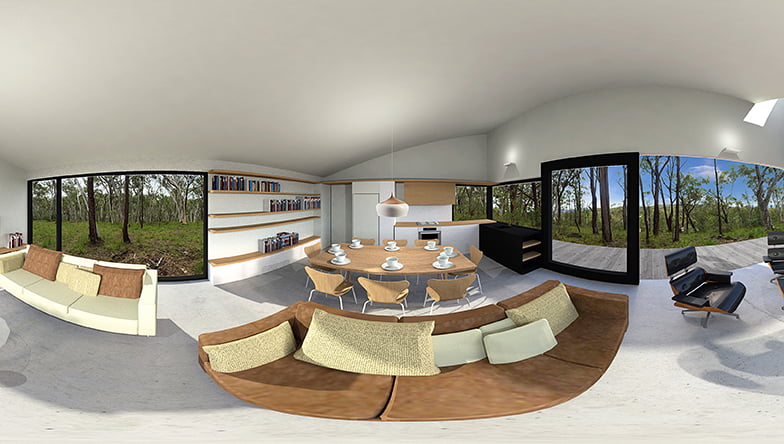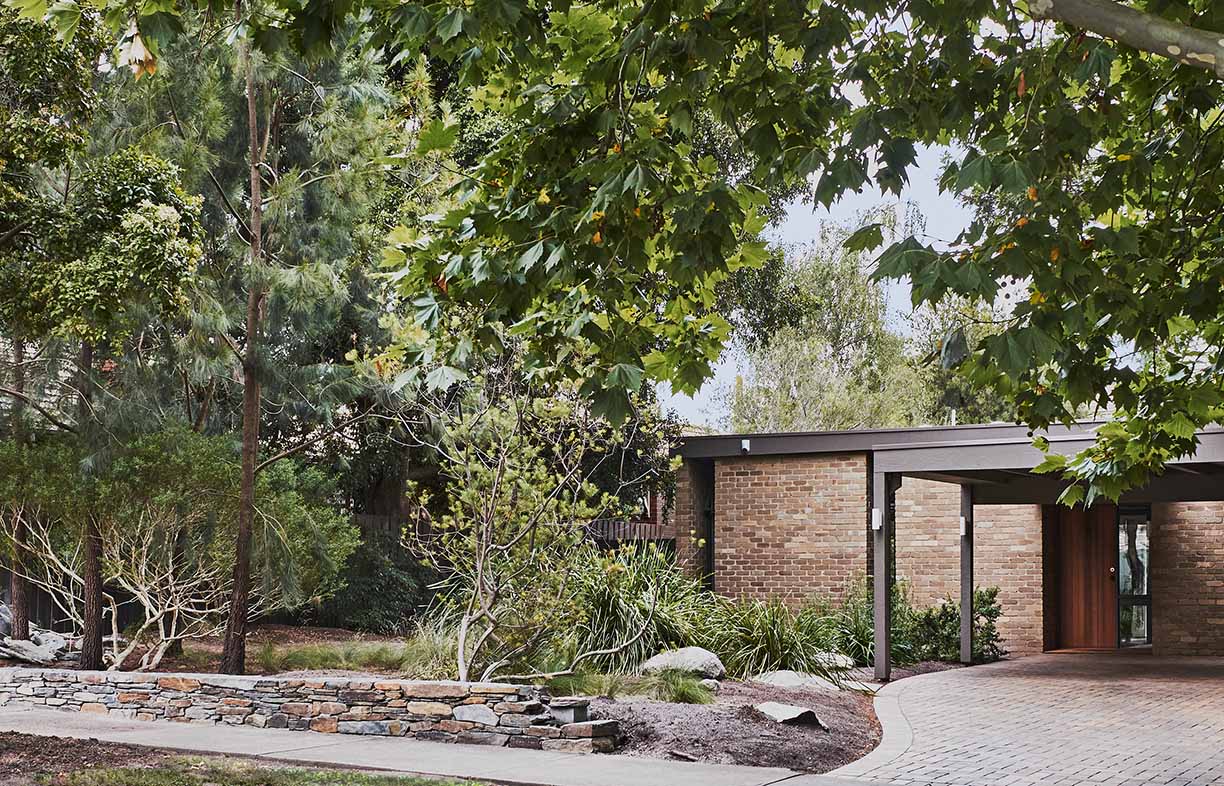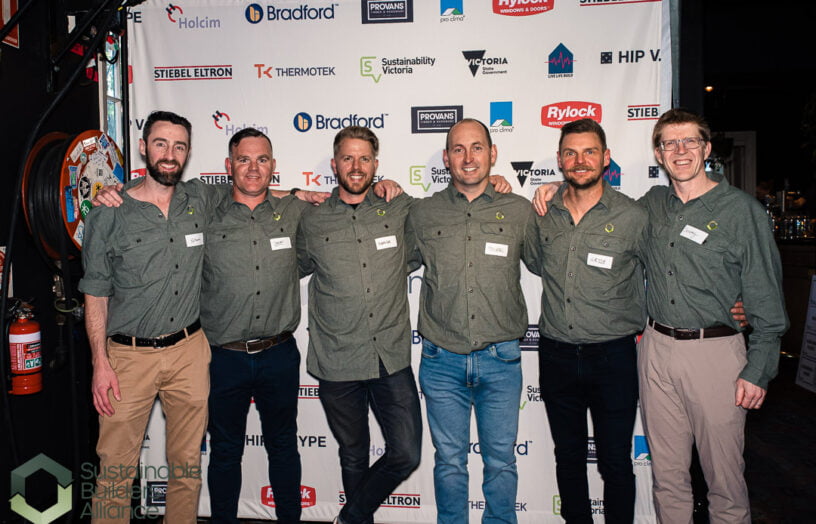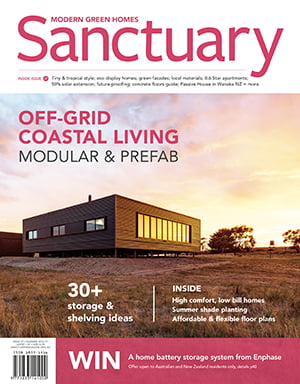Design frontiers: How 3D modelling puts you in the picture

As governments around the world make 3D design tools mandatory for large infrastructure projects, we investigate how local designers are already using Building Information Modelling (BIM) to get better results for green homes and renovations.
Gone are the days of hand-drawn plans, sections and elevations. While architects and designers still commence a project with trusty pencil and serviette or tracing paper they’re increasingly turning to software to bring your project to life.
They’re using Building Information Modelling (BIM), a 3D model-based process that’s transforming workflows and efficiencies in the building industry. It means more accurate projects designed and built with greater efficiencies – which is good news for the environment – and more stakeholder collaboration between you, the client, and the builders, engineers, surveyors and so on.
As a client, your direct experience with BIM is likely to be through its 3D software. BIM 3D software, be it Revit, AutoCAD, Archicad, SketchUp or Vectorworks, allows designers to stage every part of the design documentation online. They can transpose plans with the click of a mouse into 3D images or video walk-throughs and bring whole rooms to life right down to details like splashback tiles and light fittings.
Working with the designer, you can pick and choose different options for materials, colours, finishes, roofs, tiles, bricks, windows – you name it – which means you’re more likely to get what you’re after. Tim Ellis of Glow Building Design, based in Melbourne, lists this opportunity to finesse the design with the clients as one of the main benefits of BIM. “We’re able to explain things better with the software,” he says. He describes a typical conversation where he’s discussing with the client the placement of a washing machine, for example. Ellis can use the software to “take them inside the house on a walk-through and show them the washing machine sitting under the stairs.” If the client requested the washing machine be moved he could do this on the spot on his laptop by making the change on the 3D drawing itself. This would automatically update the plan, and in turn all the associated sections and elevations. Twenty years ago this would have been done by hand, taking considerable time and potentially introducing errors.
According to Talina Edwards, principal at Talina Edwards Architecture in Ballarat, another benefit is cost savings. With BIM, she explains, clients can make design decisions and changes earlier in the process. “It’s much easier and cheaper to add another room or realise the neighbour shades your outdoor living space and alter the 3D model than to wait until the builder is onsite when these changes will be much more costly,” she says. The collaboration BIM allows also ensures any issues can be resolved earlier in the process, leading to fewer variations and time blowouts.
BIM is also an important tool for sustainability. Architects can check how the building is oriented and sun paths and shadows display in real time through every day of the year. This is great for checking that shading will work as expected, for example. As part of her practice Edwards has started exploring software options like Sefaira, a thermal-modelling analysis tool that plugs into SketchUp or Revit, which lets architects validate the energy performance of a building in real time rather than after a project is completed.
For now, most residential designers have only scratched the surface of the available features of BIM. It needs to be given the ‘Apple’ treatment, laughs Edwards, to make it more accessible. But it’s only a matter of time before features that are in use at the bigger end of town will make their way into the residential sector. BIM can be used to improve workflows, create libraries for specifications and automate repetitive processes. It can be used for material estimates allowing builders to order exactly what they need, which means you pay exactly what you need to pay. This will also cut down on material wastage.
“In the future I hope there will also be improvements in sustainability and energy-modelling that’s more than just looking at sun paths or 6 Star energy rating,” says Edwards. “It will be more about analysing the building fabric and performance in terms of energy and water use data, plus life cycle cost analysis, et cetera.”
In the meantime, alongside BIM, architects and designers continue to add other innovative communication tools to their practice. Gabrielle Pelletier, associate at Anderson Architecture, in Sydney, says her firm integrated virtual reality into their communication tool box, to take a 3D snap shot one step further by turning it into a 360 degree image. “It places the client in the centre and allows them to look up, down, and into every single corner. We are able to place furniture or artwork similar to their own into the spaces so they can really feel their own habitation of the space. We have even started to utilise this tool during the tender process to provide builders with a real sense of the spaces before they start pricing from the drawings.”
Augmented reality, used by the astronomically popular Pokémon Go, will also debut. “You’ll be able to do a virtual architecture tour before your project is constructed,” says Edwards. “Imagine standing on your site wearing digital goggles and being able to physically walk through your virtual building!”
With all this talk of the pros of the software, should you be worried if your chosen architect or designer doesn’t use BIM? Probably not. BIM is extremely useful and its potential is huge, but some small practices don’t have the knowledge or resources to work on some of the more complex BIM programs. (Revit, for example, costs over $2800 per year for a licence; SketchUp Pro around $900). Software is also no substitute for design talent. That said, these tools can markedly increase efficiencies, reducing time, materials and cost, and they will only get better over time. They will also become increasingly important tools to ensure your sustainable house performs as well as you’re hoping it will.
Asked if he thinks BIM will put designers out of a job in the future, Ellis laughs but doesn’t believe it will: “It gives homeowners more control over the process but the thing that makes it tricky for the client is all the rules that go along with it. It’s fine to visualise something, but making it a reality is a whole other thing.”
More design advice
 Ideas & Advice
Ideas & Advice
Energy efficiency front and centre: A renovation case study
Rather than starting again, this Melbourne couple opted for a comprehensive renovation of their well laid out but inefficient home, achieving huge energy savings and much improved comfort.
Read more Outdoors
Outdoors
Pocket forests: Urban microforests gaining ground
Often no bigger than a tennis court, microforests punch above their weight for establishing cool urban microclimates, providing wildlife habitat and focusing community connection. Mara Ripani goes exploring.
Read more


