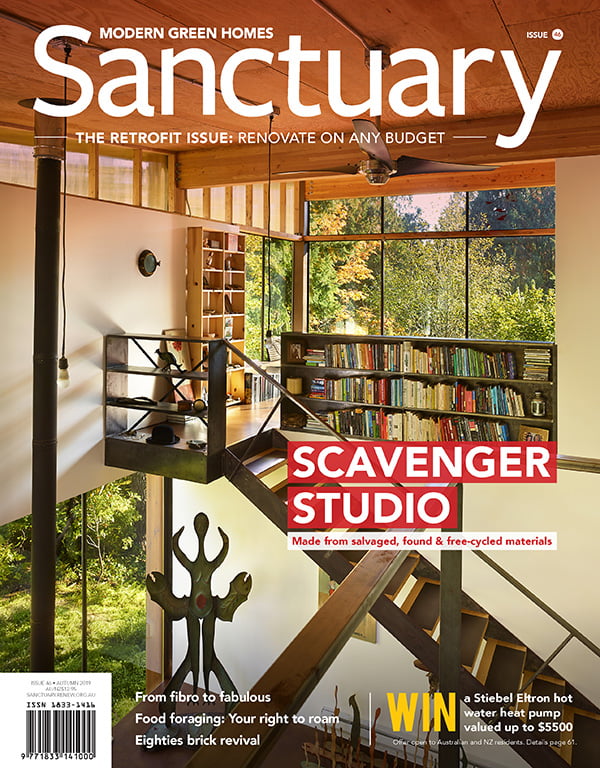Renovate on any budget
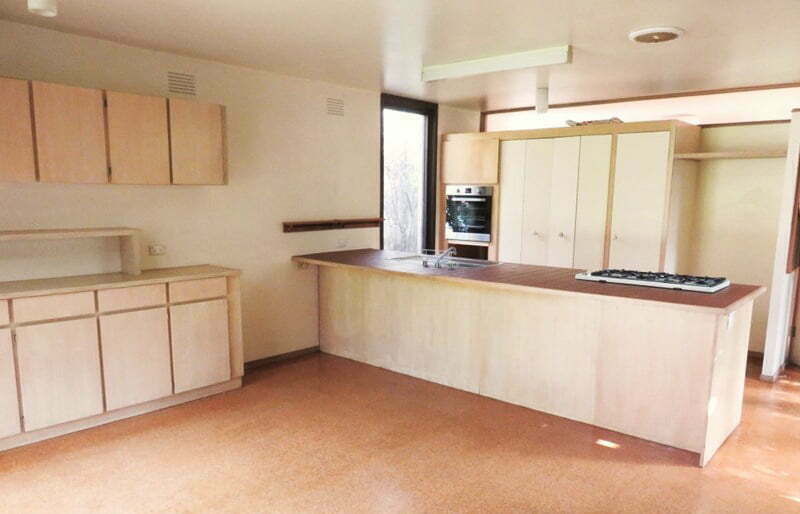
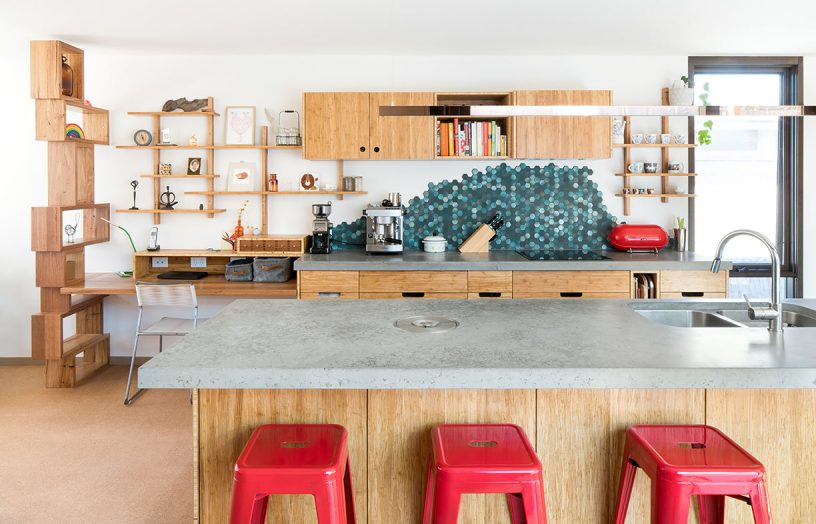
Wanting to improve your home but don’t know where to start or how far your money will stretch? Experienced designer Simone Schenkel shares her tips for sustainable renovations with a starting budget of $10,000 through to $350,000-plus.
Over the years I’ve spoken with so many people who were thinking about renovating or extending their existing home but were either too scared that they couldn’t afford what they wanted or didn’t know where to start.
I’ve also heard many heartbreaking stories where people had spent many months and a great deal of money fine-tuning a design only to find out during the tender process that they were not able to afford their dream home.
I’m a big believer that sustainable design can and must be affordable for everyone. Even if you don’t have much money available, there are things that can be done to significantly improve the performance and functionality of your home. Small changes can and do have a huge impact on your energy bills and how comfortable your home feels.
But, before embarking on a renovation or extension project you need to come up with a clear strategy and budget and be realistic about the things you can afford. How do you do that you might ask?
Get started
What we often do in our office is a ‘feasibility design review’. We meet with clients in their home and discuss their ideas and goals. We discuss what works, what doesn’t and what needs to be repaired or updated.
We then come up with two very simple sketch plans. The first is a minimal solution, trying to improve the house with as few changes as possible. The second is the ideal option that gives the clients all they want. With these sketches we then discuss the project with a couple of builders to get some feedback on costing. With this information we then explore the design options together and come up with a strategy that is affordable before starting the actual design and build process.
Consider a master plan
It often makes sense to come up with a master plan to give you a better idea of all the things that can be done to improve the energy efficiency and functionality of your home. A master plan will help you identify the simple things that can be done straight away like weather stripping and draught sealing windows, and the more complex works that should be grouped together to save on labour cost or because a building permit might be required.
I often speak with people who think that since they can’t afford to insulate all walls, or replace all windows, there is no point in doing anything at all. But, as I mentioned before, every little bit counts and can make a big difference to the overall comfort and energy efficiency of your home. Even replacing one or two windows for instance in your living area or in the coldest or hottest part of the house can be a game changer.
When thinking about renovating or extending, think about what you really need. Less is more and choose quality over quantity. Think about creating multi-functional spaces and where possible getting off-the-shelf products rather than custom made.
Set your priorities
The key questions to ask yourself are:
- What is the main driver for your renovation/extension?
- Do you want to change the appearance/function of the house?
- Do you want to make the home more energy efficient to save on your energy bills?
- Do you strive to reduce your carbon footprint and live a more sustainable life?
Many people strive to reuse or recycle elements of their existing home in an effort to live more sustainably. However, it is often not the cheapest solution, as it is very labour intensive and hence quite expensive, particularly when you need to engage someone to do it for you. Unless you are able and willing to do the hard work, reusing and recycling building materials will not save you any money, rather the opposite.
Here’s a rough guide of what to focus on depending on your budget.
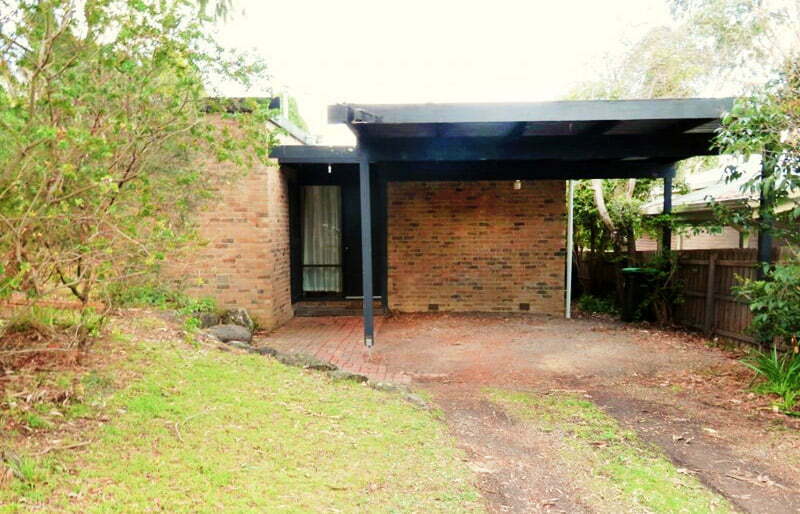
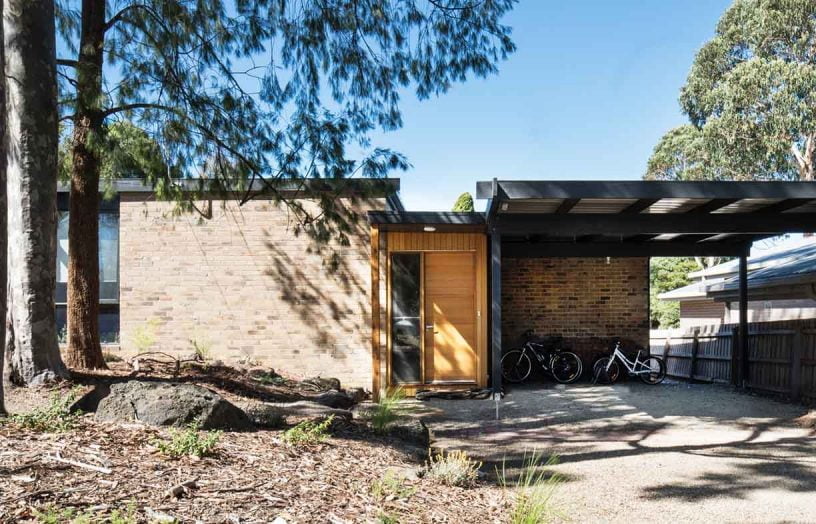
Budget of $10,000 to $50,000
Start with draught sealing. Most of us cannot afford to replace windows but weather stripping them and closing off wall and ceiling vents can make a huge difference.
Then continue to add insulation wherever you can. In an ideal world your home should have a continuous insulation layer, but even if you can only insulate certain parts of your home it will make a huge difference. Start with adding insulation to the ceiling/roof then look at the walls. There are several options available on how to retrofit insulation to existing walls. Next you should look at the floor. Same thing here, even if access is limited, just insulating the areas you can get to will have a big impact.
Then you should try to keep the sun out of your home in summer rather than cooling it down once it’s too hot. Plant deciduous trees in front of windows or install external blinds. Most hardware stores have some simple and often quite cost-effective solutions available.
If you’re planning to rearrange the floor plan or open up rooms, keep as much of the existing structure as possible and stay within the building footprint, in order to keep costs down. Keep plumbing where it is and don’t remove any structural walls. And bear in mind that the removal of structural walls, increasing openings for windows and doors, or extending your home will trigger the need for a building permit. In addition to and depending on the zoning and overlays in your municipality, a planning permit may also be required. Permits, either planning or building, translate to additional costs.
One of the best and cheapest ways to brighten up your home is a fresh coat of paint. This is especially true of old homes where internal doors, architraves and skirting boards are generally dark timber. A fresh coat of low- or zero-VOC white paint can help transform a dark house into a bright home.
Try to reduce your energy consumption by replacing all light bulbs with LED light fittings. Make sure you have systems in place to turn off unused stand-by items. Also, consider upgrading old energy guzzling appliances like fridges and freezers. Many of us have an old fridge or freezer in the garage that is barely used. Sadly, those old dinosaurs might consume as much energy as the rest of your home.
And of course, if you don’t have solar panels, go for it. Energy prices have risen significantly, so the sooner you can produce your own electricity, the better. Solar panels will generally pay for themselves in 3 to 6 years.
The best thing is that most of the above are works you may be able to do yourself and you can stage them for your convenience.
Budget of $50,000 to $100,000
With this budget you have a bit more room to upgrade the appearance of the home. Always try to keep as much of the existing structure as you can. When upgrading a kitchen or a bathroom, try to keep the original layout if possible, or at least keep these areas in the same location – kitchens and bathrooms can take up quite a big chunk of your total budget even without moving their position. Custom designed cabinetry for kitchen and bathrooms can get expensive, therefore investigate flatpack systems. It’s possible to buy the carcasses, for instance from Ikea or similar, and then get a carpenter or cabinetmaker to install the kitchen, adding some feature shelving and a smart benchtop. A similar approach can be taken with bathroom vanities. You can buy finished vanities for a few hundred dollars compared to several thousand dollars for completely custom made items.
When replacing fixtures and fittings make sure you buy the best available energy and water efficiency models that suit your other requirements.
Assess options to insulate existing walls, and if the budget allows, look at replacing existing poorly performing windows with energy-efficient units.
My main advice is always to spend as much money as you can on windows and insulation. While you can easily upgrade a kitchen or a bathroom every 10 to 15 years, you will most likely never touch the windows or the insulation again.
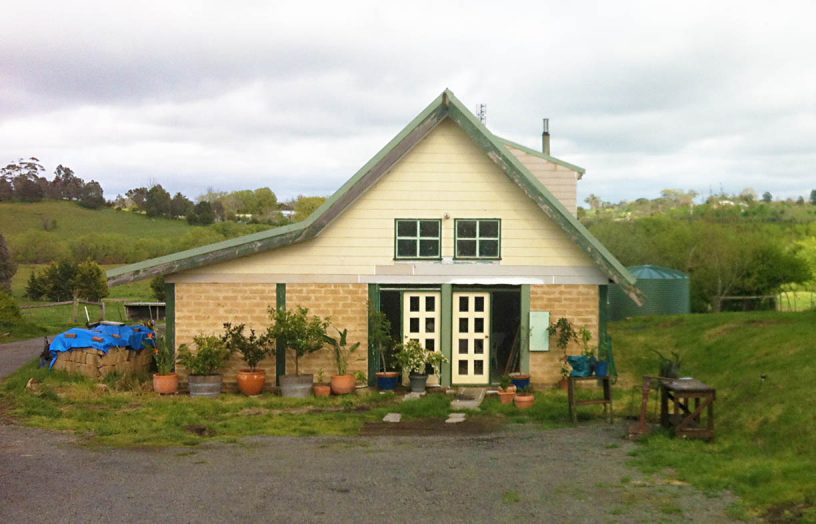
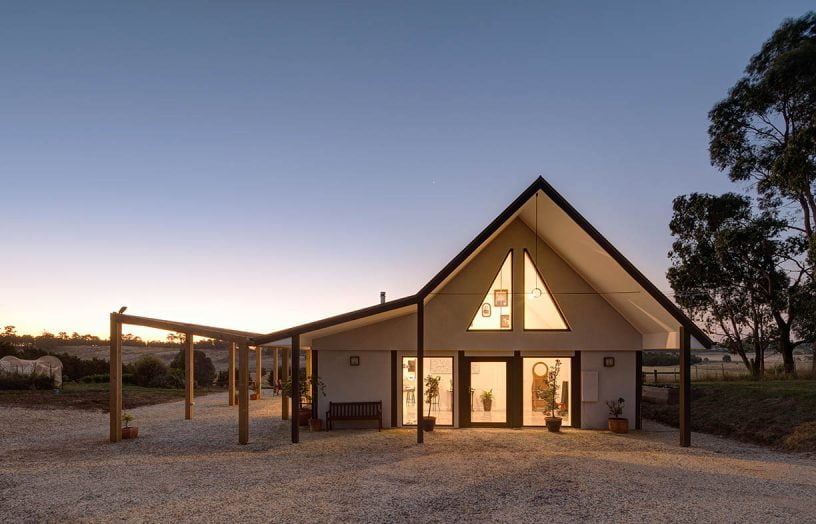
Budget of $100,000 to $200,000
I know this budget sounds like a lot of money, but when it comes to building, unfortunately it doesn’t stretch that far. You might be able to add a small single storey extension to your home or reconfigure the floor plan and change rooms around. But often it might be either one or the other, depending on the complexity of the changes. As I mentioned before, as soon as you undertake any structural changes internally or extend you will need a building permit (potentially also a planning permit). For this budget it makes sense to get a building designer or architect on board to help optimise the layout and energy efficiency of your home.
Budget of $200,000 to $350,000
With this budget you can start to make some bigger changes to your home. Add a single storey extension and rearrange the floor plan if required. Replace all windows and doors, insulate all walls, ceilings and the floors where accessible. Try to stick to off-the-shelf products and standard material sizes where possible. Work closely with your designer and a builder to make sure you don’t go over budget and to optimise the design in terms of build cost and energy efficiency. Even a small extension can quickly blow out. Think carefully about the features that are important to you and where you want to spend your money. Not everything in your home can be or needs to be a feature. For instance, bifold doors are quite expensive and what most people don’t consider is that when using bifold doors, costly retractable fly-screens will be required. A large screen can easily cost $3000-plus. So, if you really like the open feel, confine it to the areas that provide most ‘bang for your buck’ like living or dining areas. Selecting sliding doors, or even better, French doors, will save you a few thousand dollars.
Budget of $350,000+
With this budget you can select more expensive finishes, and more custom-designed elements. But even then, always work closely with your design and build team throughout the process, to avoid nasty and costly surprises later.
Adding a double-storey extension now gets affordable. The problem is that most existing homes have not been built to support an additional storey. In order to support a new storey, the lower walls must be opened to add new steel posts, and footings must be added, making it much more expensive than extending a single storey footprint.
If you come up with a master plan you can get started and take one step at a time.
Remember that no matter what your budget is there are always things you can do, and if your budget does not stretch far enough, stage the works and get creative. Think about the things you can do yourself, look at online stores, secondhand items or refurbished stock for cheaper fixtures, fittings, appliances or building products.
More reading for you
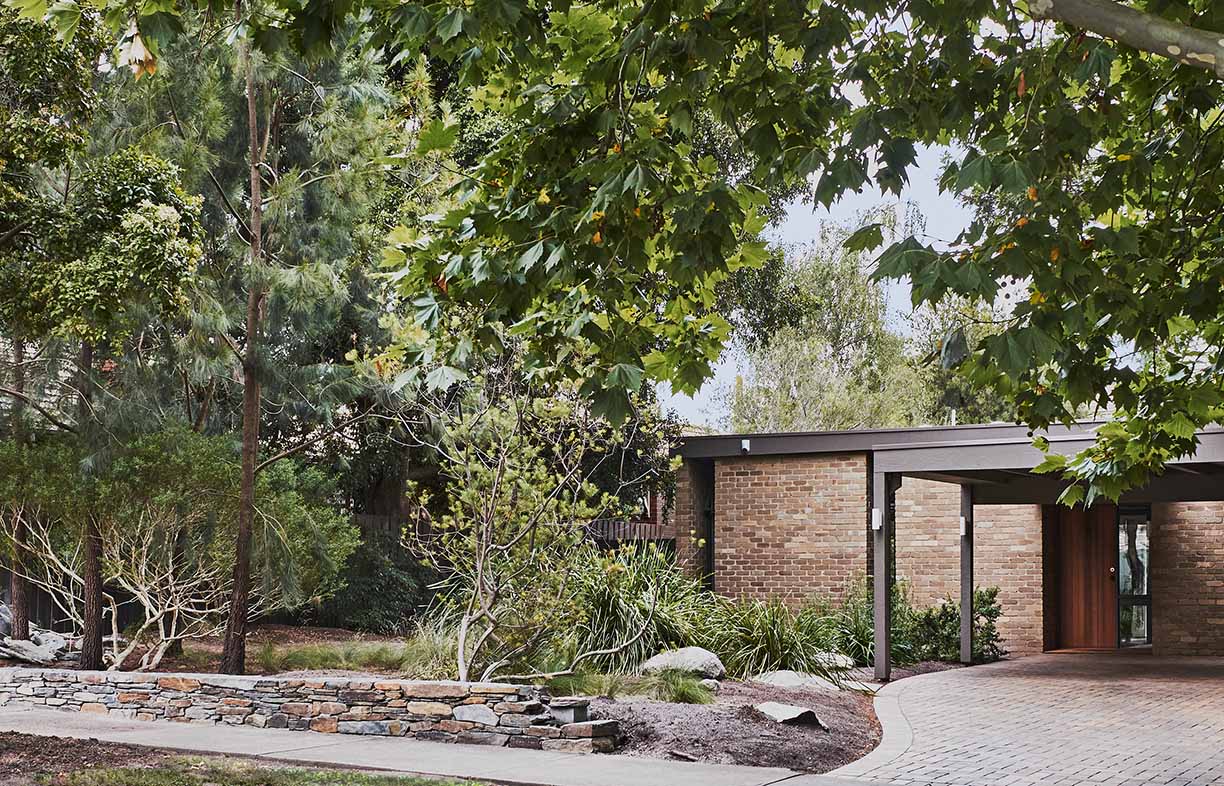 Ideas & Advice
Ideas & Advice
Energy efficiency front and centre: A renovation case study
Rather than starting again, this Melbourne couple opted for a comprehensive renovation of their well laid out but inefficient home, achieving huge energy savings and much improved comfort.
Read more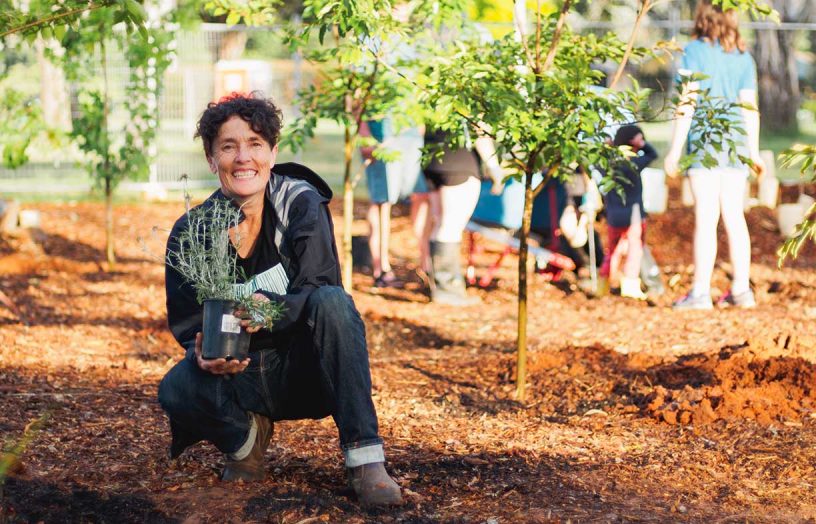 Outdoors
Outdoors
Pocket forests: Urban microforests gaining ground
Often no bigger than a tennis court, microforests punch above their weight for establishing cool urban microclimates, providing wildlife habitat and focusing community connection. Mara Ripani goes exploring.
Read more


