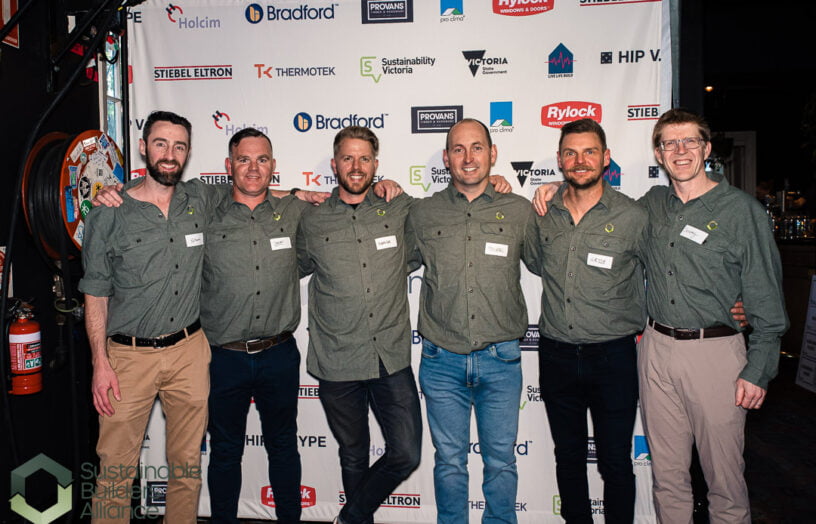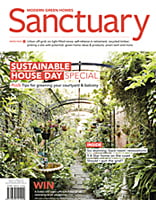Picking a site with potential
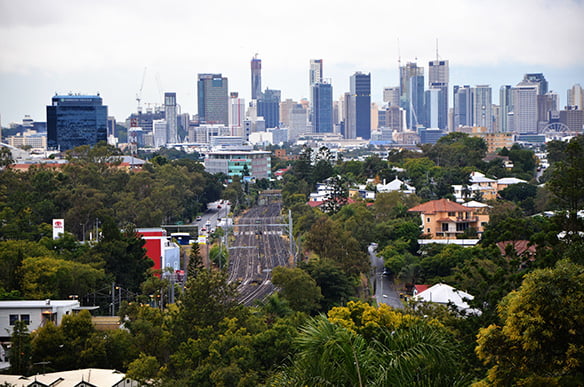
Searching for that ideal house or site to turn into your sustainable dream home? What should you look for and what should you avoid? Building designer Dick Clarke gets you started.
It’s often said that you need to go into any property purchase with your eyes wide open, but it certainly helps if you know what to look for.
If you are currently searching for the ‘optimal’ site for your sustainable home, there are a lot of factors to consider: some may seem obvious, others less so, and what at first appears to be an obstacle may be an opportunity. In my experience, almost any house can at least be improved, and some completely transformed through good design, but some properties have a lot more going for them than others.
Beautiful northerly aspect
Aspect is usually the first thing that springs to mind when estate agents spruik a property’s virtues. In southern states, a northern aspect is always seen as desirable as it gives the whole property a head start in soaking up winter sunlight. But unfortunately, there are not enough properties with ideal northerly aspect to go around.
In the 1990s, NSW’s Sustainable Energy Development Authority (SEDA) surveyed the state’s housing sites to find out what degree of solar access was available. The results took many by surprise: about one third had ideal-to-good potential for solar access, another third had moderate solar access, while the remaining third had poor-to-no effective solar access. Did this mean that only a third of residential lots in NSW could ever be called ‘sustainable’, because without good solar access it’s impossible to achieve passive solar design, and therefore impossible to achieve sustainable design? Not so.
Passive design has two components: only one of those has the word ‘solar’ in it (passive solar heating), the other, passive cooling, deliberately omits the word, because that’s exactly what the building does: keeps out the sun and its heat through summer. Therefore a site without good solar access in winter may be just the ticket in summer, and provided it is well insulated and runs its efficient heating system on clean, green energy in winter, it can be as sustainable as its neighbour over on the north side of the hill.
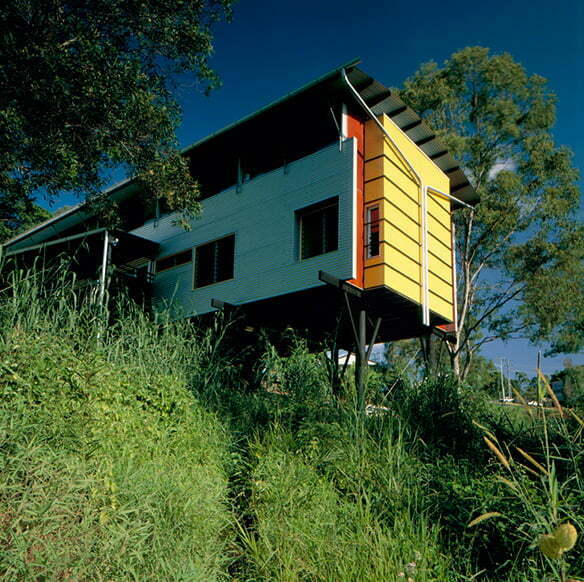
And there is more good news for sites with reduced solar access: because the real estate industry has traditionally ascribed greater value to the sun-soaked sites, the steep shady ones can be more affordable. This can then leave more money in the bank for the smart work necessary to get the house working well in winter, while the summer cooling comes for free. This ‘discounting’ effect diminishes as you move into warmer climate zones, until in our tropical zones it counts for nothing at all. But for a significant majority of Australia and New Zealand’s populations it can be very useful.
Orientation
A building’s orientation (the direction the main living area and its glazing face) should respond to correct aspect, but very often doesn’t. So while a block in Hobart or Sydney may have nice north aspect, the house may face west, or south, and there may be simple renovation opportunities to improve the orientation without doing a complete rebuild. Each floor plan will have its own challenges of course, but when looking to purchase an existing house, look out for rooms already located in the right place, as it may require just a change to the window locations in order to improve its performance. And keep an open mind for opportunities where whole rooms can change function with minimal structural change overall.
Having a roof with sufficient suitable aspect for rooftop PV is another thing to look for. It need not be pure north either; east- or west-facing solar arrays can be effective to supply morning and evening consumption peaks. Be aware that in some heritage or conservation-zoned streets you may not be permitted to install photovoltaics on the roof if they will be visible from the street. (This rule will change one day, but today is not that day.)
Location
The old adage in property of location, location, and location still holds true, as the upward pressure on house prices near our major city centres demonstrates. High prices, even within 20 and 30 kilometres of a CBD, necessitate the consideration of less-than-perfect properties in order to access the other benefits a good location can provide.
As we become increasingly urbanised, there are also new challenges for sustainable design emerging. Residential lot sizes are getting smaller, and larger buildings are being built closer together. This trend makes good winter sun at ground level an increasingly rare commodity, and the same tendency in the newer suburbs of Cairns and Darwin is having the inverse effect by reducing air flow between buildings, which is also a detrimental outcome. This was noted way back in the 1980s by the first guru of tropical architecture, James Cook University’s Professor Dick Ainslie, who found that separation between buildings had a bigger influence on passive cooling than whether the house was ‘high-set’ or ‘low-set’. (1)
Are such houses a lost cause? By no means, although they will necessarily require a mechanical system’s input to achieve thermal comfort: winter heating in southern climes, and cooling during the build-up and wet season in the north. If the insulation is correct, and the draught sealing effective, then energy-efficient systems powered by clean green energy – whether generated on or off site – will maintain comfort without costing the earth. Adding insulation to existing roofs is not usually a problem, and there are systems and products out there that can be installed in existing floors and walls, such as Icynene expanding foam (for walls and floors), or Aircell Permifloor foil-foam sheeting (for floors). But be aware that if you have limited crawl space it can make underfloor work difficult.
Identifying true value
It is important to look at the ‘bones’ of a house, rather than being distracted by any ‘bling’ bolted on the surface. If the fundamental structure is sound, it is likely that improvements to its sustainable functionality will be quite achievable on a sensible budget. Granite benchtops add little to the functionality of a house, but can help drive up the price.
Worthwhile features to look for, and the potential for these, include passive design, energy-efficient appliances and smart energy systems, water-efficient appliances and water harvesting or reuse systems. The kind of roofing will affect the rainwater harvesting rates of run-off, and of course the location and type of downpipes must also be considered. Look for potential tank locations, keeping in mind that while above-ground tanks are cheap, meaningful volumes of greater than 10 thousand litres can occupy a fair bit of backyard. Underground or underfloor tanks save site area but cost a lot more per litre stored.
One of the worst features a building can have is asbestos – unless you never change the building, drill a hole or make any other change. Many people use even a minor renovation as an opportunity to be rid of the stuff, and get a certified clean bill of health. If a significant amount of asbestos is present – and that is likely for every home built in Australia prior to the mid-1980s – you will need to budget an extra five to 15 thousand dollars for an accredited specialist to remove it.
Getting the right advice
Getting advice on a property’s sustainability opportunities is best obtained from a skilled professional with a track record in the field. There are a growing number of such people who offer pre-purchase consultations; they are generally architects or building designers, but also engineers and some leading builders can offer this service. There is no one professional association, but both the Building Designers Association and the Australian Institute of Architects have referral services to many dozens of members with the necessary high-level skillsets.
Look for real estate agents who have been trained as Liveability real estate specialists, as they are much more likely to identify details and potential, and can be sought out as reliable guides. They are shown how to identify, list and sell homes with liveability features (see diagram opposite). The Liveability Real Estate Framework has recently been acquired by the CSIRO and will be rolled out across the country.
Adjusting expectations
There is a very live debate about affordability in Australia, particularly as it affects younger generations. Putting the crystal ball aside, and assuming the status quo reigns for some time to come, what are options for those who feel they are being left behind?
Your dreams of a sustainable home might change but don’t need to be extinguished. House and land size influences price, and opting for smaller can be both a money saver, and provide a head start to sustainability gains. Smart storage and clever home organisation can overcome a compact property size, and smaller houses are easier to run from smaller PV systems and so on. And the amount of material required to make any changes or improvements is less.
Home units and townhouses can still be made sustainable, through a different set of strategies. Even though the research behind BASIX in NSW discovered that apartments are not inherently low energy and water users, individual owners can still take control of their own energy use patterns.
Sharing space is a slightly more unusual approach in the Australian social context, but quite common in other parts of the world. This can be between multiple generations of the same or related families, or just between individuals and families who share a common interest. I am aware of several households like this, some of which share kitchen and living areas in one large single residence, others sharing a dual occupancy which is on the same title. Many lenders are not averse to shared mortgages. Sharing the cost of sustainability improvements is a big advantage too.
(1) These are common terms in tropical Australia, describing traditional lightweight ‘troppo’ type homes set on an open raised subfloor perhaps two or three metres off the ground, as compared to slab on ground houses often constructed from hollow concrete blockwork.
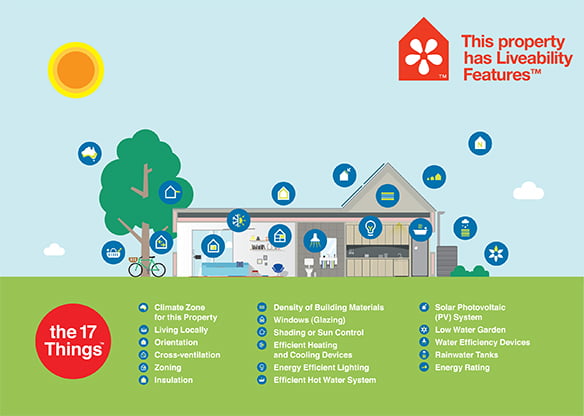
Checklist: picking a site with potential
Floor plan: It is tempting to want more area for your money but bigger isn’t always better. Keeping it small will give you more garden space and less house to heat, cool, light, clean and furnish.
Orientation: Choosing a floor plan that faces the right way on your block will make your home more comfortable, and you won’t need to spend as much on heating, cooling and lighting. Look out for the potential for changes to a floor plan that can bring these benefits.
Thermal mass: Good thermal mass with solar access can be used to absorb excess heat from within the house during summer days and dump it to cool night skies. Looking out for ways you can incorporate or make use of thermal mass in your home can make a big difference to comfort and heating and cooling bills. And if you are building a new home, concrete with SCM (flyash and slag) can reduce embodied emissions.
Infiltration and indoor air quality: Talk to your builder about infiltration and ventilation. Building wraps, construction process and quality all contribute to how leaky and drafty a built house will be. Request blower door verification of performance and the inclusion of an energy-recovery ventilator (ERV) when the air changes per hour is less than five. In older homes blocking air leakage is often the easiest and an effective method of improving a home’s thermal performance.
Insulation: For a new build, ask about what’s included in your price, and, if necessary, talk to your builder about increasing the amount of insulation in your slab, walls, roof and floor. For existing homes, consider ways you can increase the insulation in walls, under floor and in ceilings.
Glazing: Glass is the ‘path of least resistance’ for losing or letting in heat, so don’t go overboard on it. If you do, your home may feel like a sauna in summer and an igloo in winter. While it will cost more upfront, double glazing can minimise heat transfer, increase comfort and save you money on your bills.
Heating and cooling: It is better to invest money in an energy-efficient building than spend it on heating and cooling. However, if you do install heating or cooling you can save money while keeping comfortable by:
- using fans instead of air conditioners
- only heating or cooling the rooms you need and making sure the heating and cooling is ‘zoned’ so you can switch different areas on and off
- making sure the systems are the right size for your needs – oversized systems waste money in upfront costs and running costs
- making sure your heater or air conditioner has a high star energy rating
- review the condition of HVAC (heating, ventilation and air-conditioning) equipment; equipment in good order will run more effectively and efficiently.
More design advice
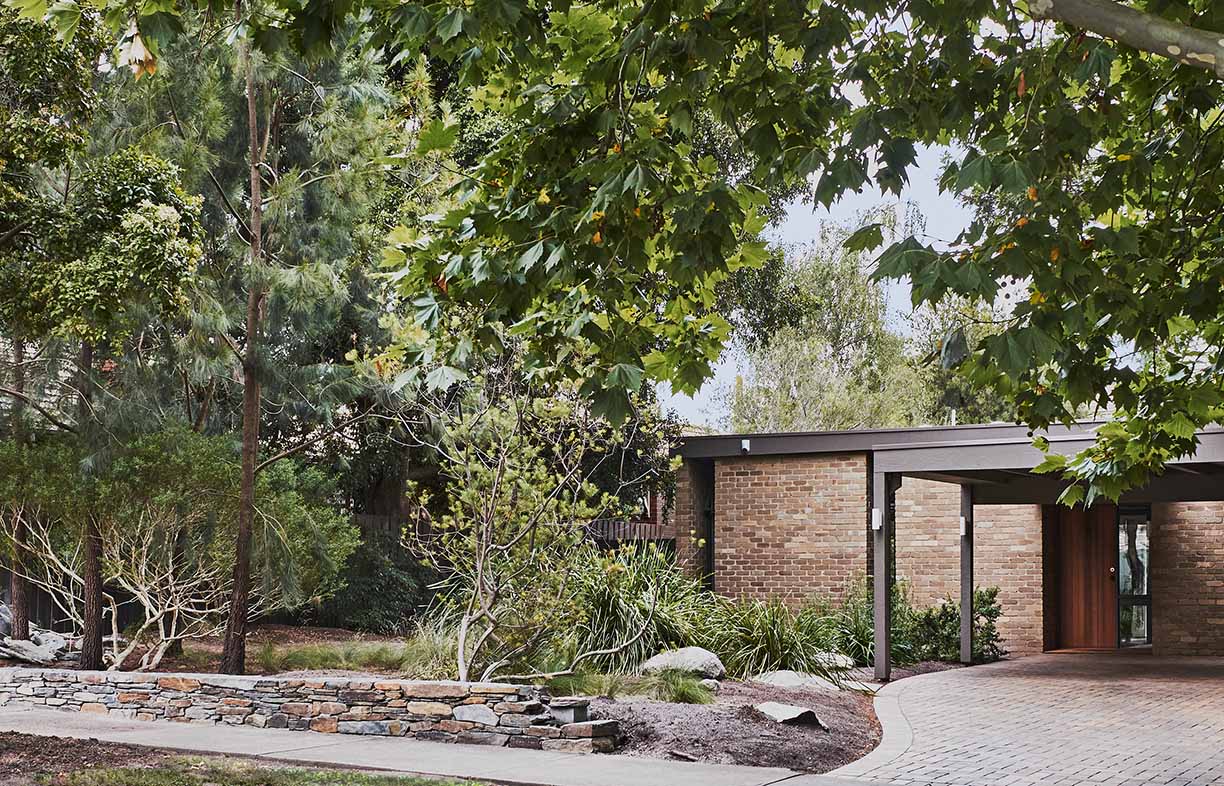 Ideas & Advice
Ideas & Advice
Energy efficiency front and centre: A renovation case study
Rather than starting again, this Melbourne couple opted for a comprehensive renovation of their well laid out but inefficient home, achieving huge energy savings and much improved comfort.
Read more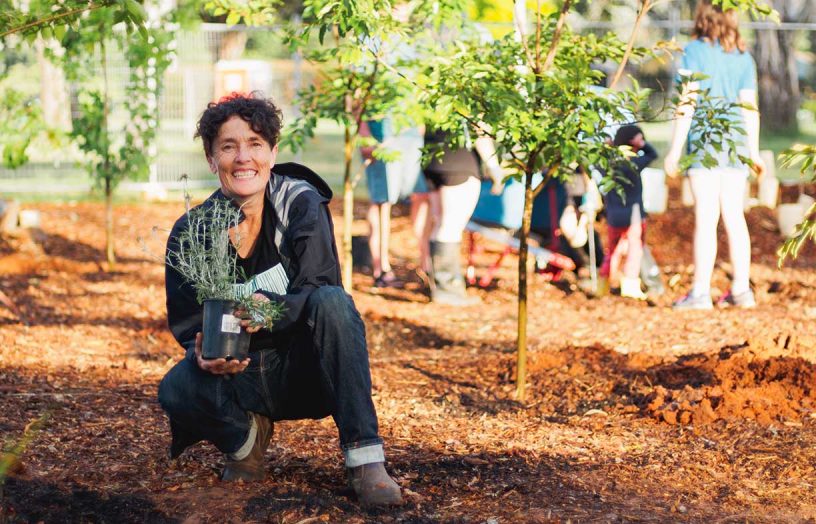 Outdoors
Outdoors
Pocket forests: Urban microforests gaining ground
Often no bigger than a tennis court, microforests punch above their weight for establishing cool urban microclimates, providing wildlife habitat and focusing community connection. Mara Ripani goes exploring.
Read more

