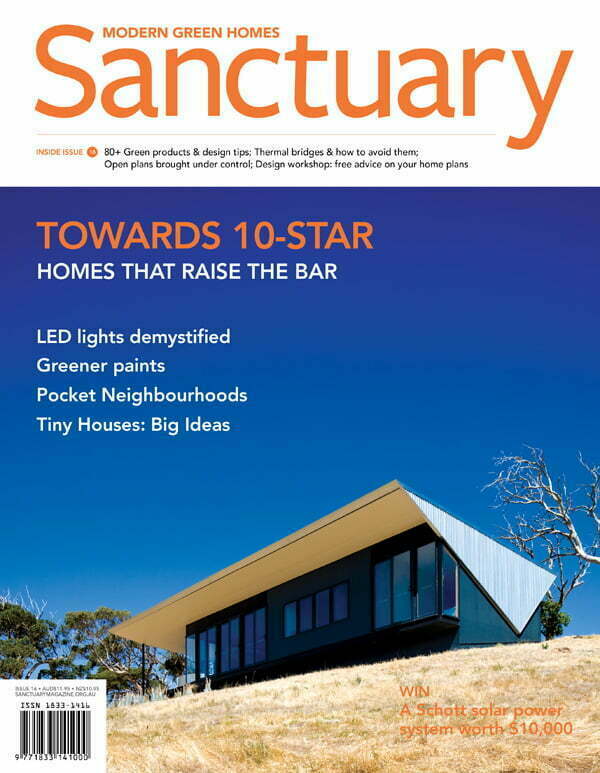Open plan design gone mad?
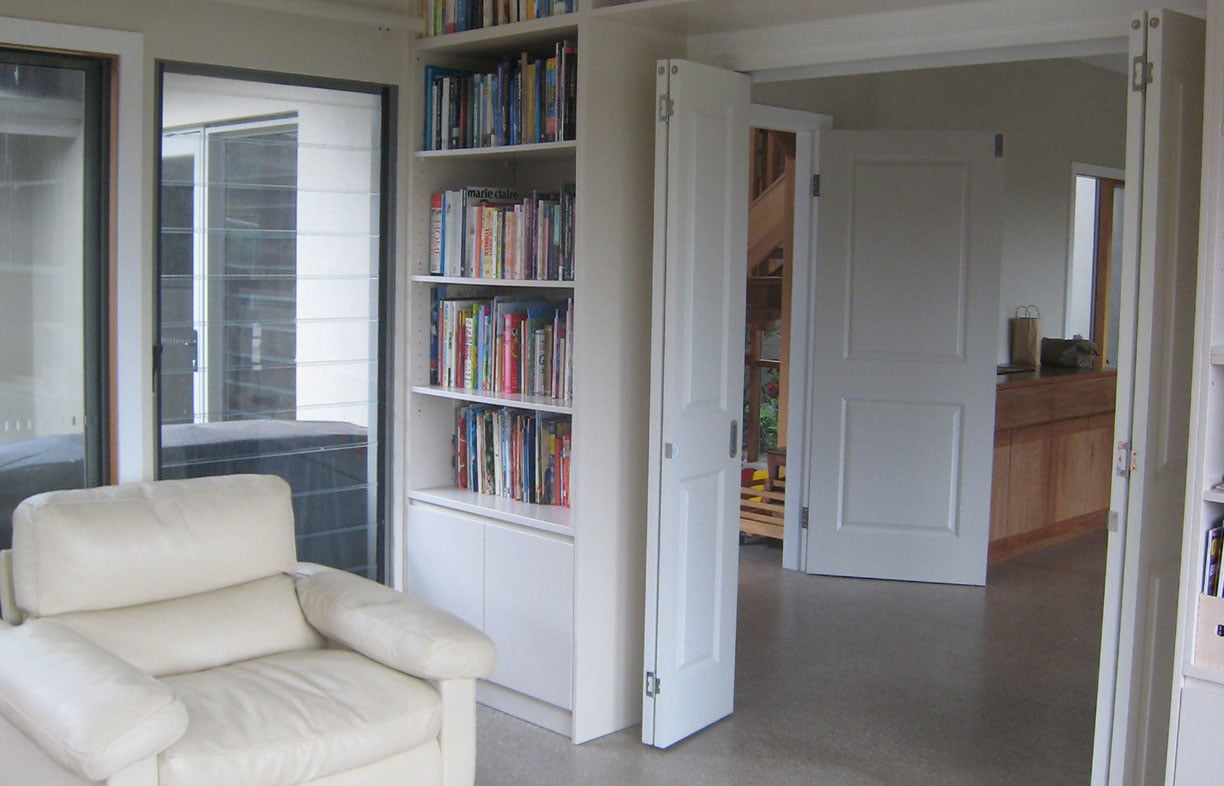
Open plan design has many benefits, but also potential drawbacks in loss of control over noise, heating and cooling, says building designer Dick Clarke.
If there’s one idea that has permeated contemporary home design more than any other, it would be “open plan design”. Open plan living has many tangible benefits, but also some serious drawbacks if not done well.
Combined living, kitchen and dining areas should be no larger than 70 or 80 square metres – any bigger and things get out of control. It’s reasonably well known that houses with large living areas and circulation spaces which connect the house from one end to the other have poor thermal control, but if they have lots of exposed thermal mass inside, such as concrete floors and masonry walls, they may also have extremely poor acoustics.
The concept of open-plan living comes from our love of big living areas with plenty of light, where all household activities happen in close proximity. This is in stark contrast to houses built before the 1950s, where kitchen, lounge and dining activities each had their own separate room, quite disconnected from the rest, and certainly disconnected from the outside world. During the 1950s and 1960s, lounge and dining often came together in one larger space, with direct access to the kitchen. Then during the 1970s the kitchen was liberated from its second-class status, freed from isolation and brought joyfully into the core of the household.
This progression is unsurprising when we look at the social history of Australia – the steady unwinding of many old social mores and taboos closely paralleled this change in domestic architecture. Women’s gradual progression from “housewife” to “self-made woman” had a lot to do with it. Ironically, women’s emancipation from being solely responsible for kitchen responsibilities mirrored men’s increasing interest in the kitchen. All these social changes were needed and good, and adoption of open plans was generally good too. But then something happened in the late 1980s, and became gradually worse right through the 1990s.
Open-plan living went from being the golden child of domestic architecture to the megalomaniac that took over the whole house. Almost every house in display villages today is open plan from one end to the other – and they are generally very big houses too. There are several reasons for this. Display houses seem much bigger without doorways closing things up, especially if there are a lot of people milling around. Then there is a saving of about $1000 per installed door. Some of the project home plans I have analysed have four, five or even six “living areas” (the labels vary according to the brand) that are completely open to each other. This saves $3000 to $5000 in construction costs. It may not seem like much, but some of these builders tell me they have lost sales because of a $50 price difference.
What’s wrong with a house that is open from one end to the other and top to bottom? The first thing to consider is size: most of them are just too big. Every square metre should justify its existence, but that’s not my main consideration here. There are two fundamental problems with unconstrained open-plan houses: lack of thermal control and lack of acoustic control.
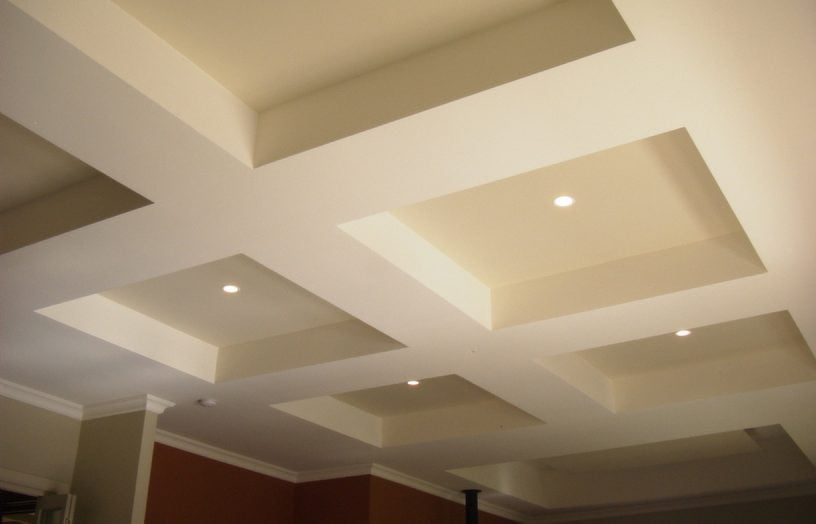
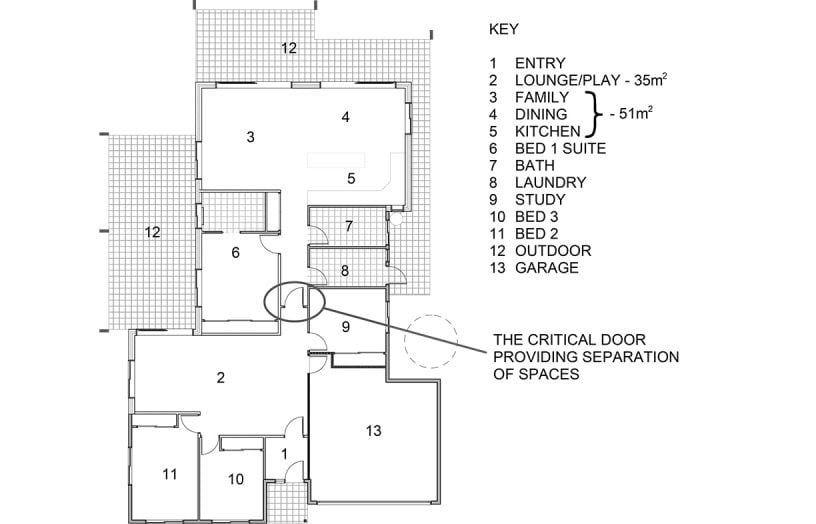
Thermal comfort is achieved naturally by combining all the elements of passive design in a way that responds to the site and its micro-climate. Common practice in Australia has been to apply a one-size-fits-all design approach without paying heed to the basic facts of building physics. This has been universally true of the volume builders, and sadly too often true of custom-designed homes as well, even if they look nice and contemporary. The other common response that follows these bad design decisions is to fix it with air conditioning, which is now in 60 per cent of Australian homes and is being installed in an almost unbelievable 88 per cent of new homes and renovations. No wonder our greenhouse emissions have gone up!
The need to separate parts of the home is necessary in larger homes even if they use passive design – open plan areas of more than 50 square metres are a problem. But if the house is not of a passive solar design, the need is greater. And if it is air conditioned or has a large heating system, then the need becomes quite urgent. The reason is that air carries heat energy (enthalpy). Positive heat energy, or high enthalpy, is perceived as warmth. Negative heat energy, or low enthalpy, is perceived as coolth. Air is not as good at carrying enthalpy as other materials like water or masonry, but it moves very easily, and it fills the house anyway. Hot air rises, so a two-storey house with an open stairwell, or voids between levels, has no means of stopping warmth on the ground floor moving straight upstairs. While a few very clever houses have been designed to use this feature to advantage, this is not something the vast majority can hang their hat on – most are a thermal disaster. Even single-level homes that heat or cool the living area but have no doors to keep the conditioned air in, will lose it down the hallways and into unoccupied rooms.
Acoustics also needs serious consideration. A very common experience is hearing kids making lots of happy, enthusiastic noise at one end of the house, but being unable to escape it even at the far end or upstairs. Hard, reflective interior surfaces contribute to this effect, turning your home into a large echo chamber. This is a real challenge because hard floors and masonry walls are accepted features of high thermal mass passive design.
The first thing to do is separate the main living area from the rest of the house: insert a door of some kind, preferably solid core. Secondary living areas should also have doors. So far, so simple.
But even an open plan living and kitchen area of 50 square metres can be unpleasantly percussive. To counter this problem you need to look at the nature of the surfaces. The key is to reduce the amount of acoustic reflection between the floor and the walls and especially the ceiling. This can be done by making the surfaces absorptive or making them out of parallel with the floor (for example asymmetrically raked ceilings, with some shaped or dropped panels or bulkheads). You could also take a look at the shape of the rooms: irregular shaped spaces are much easier on the ear – look at recording studios and concert halls for ideas.
Raked ceilings, wall hangings and soft furniture help. Breaking up large, flat ceilings with hanging cupboards, perhaps over the kitchen bar or island bench, will also help mitigate percussive spaces. Even raised or dropped ceiling panels have a good effect, and can usually be done in renovations or where a raked ceiling is not possible. A broader discussion of acoustics needs more space than we have here, but the first and easiest step is to control the open plan – don’t let it go mad.
Related articles
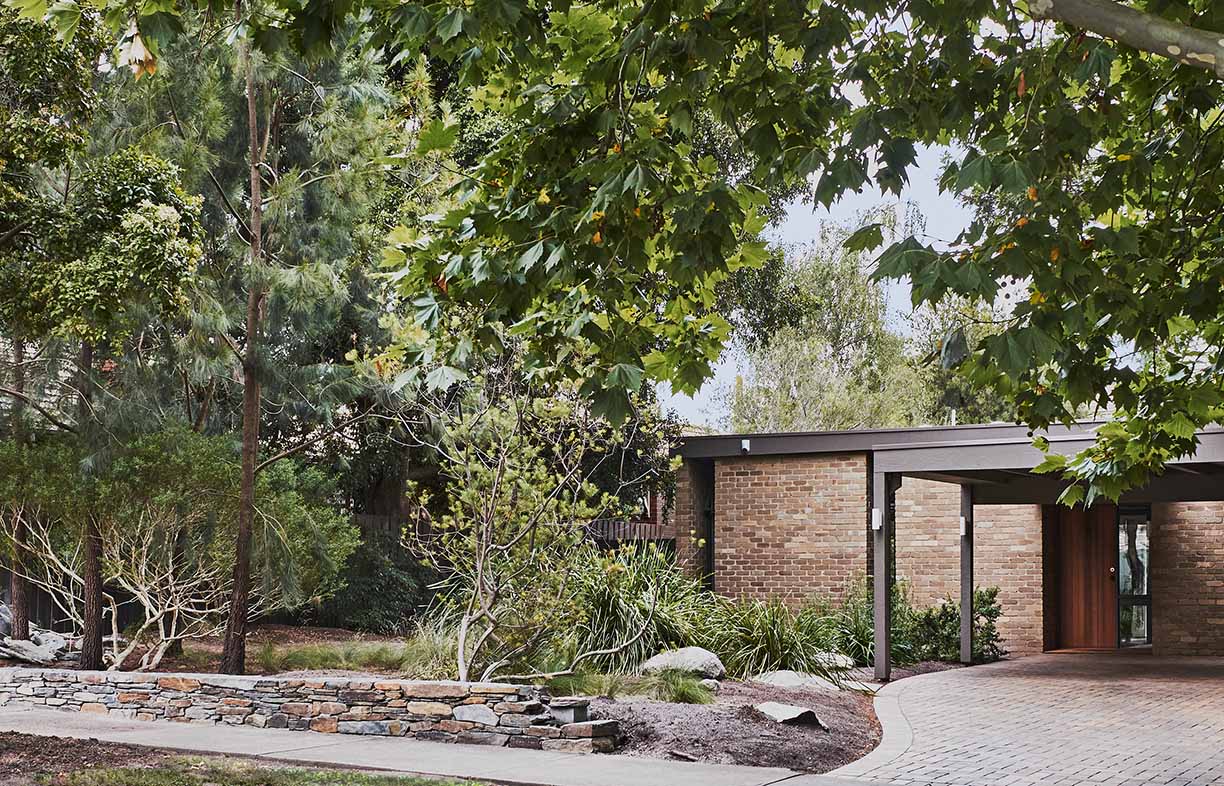 Ideas & Advice
Ideas & Advice
Energy efficiency front and centre: A renovation case study
Rather than starting again, this Melbourne couple opted for a comprehensive renovation of their well laid out but inefficient home, achieving huge energy savings and much improved comfort.
Read more Outdoors
Outdoors
Pocket forests: Urban microforests gaining ground
Often no bigger than a tennis court, microforests punch above their weight for establishing cool urban microclimates, providing wildlife habitat and focusing community connection. Mara Ripani goes exploring.
Read more


