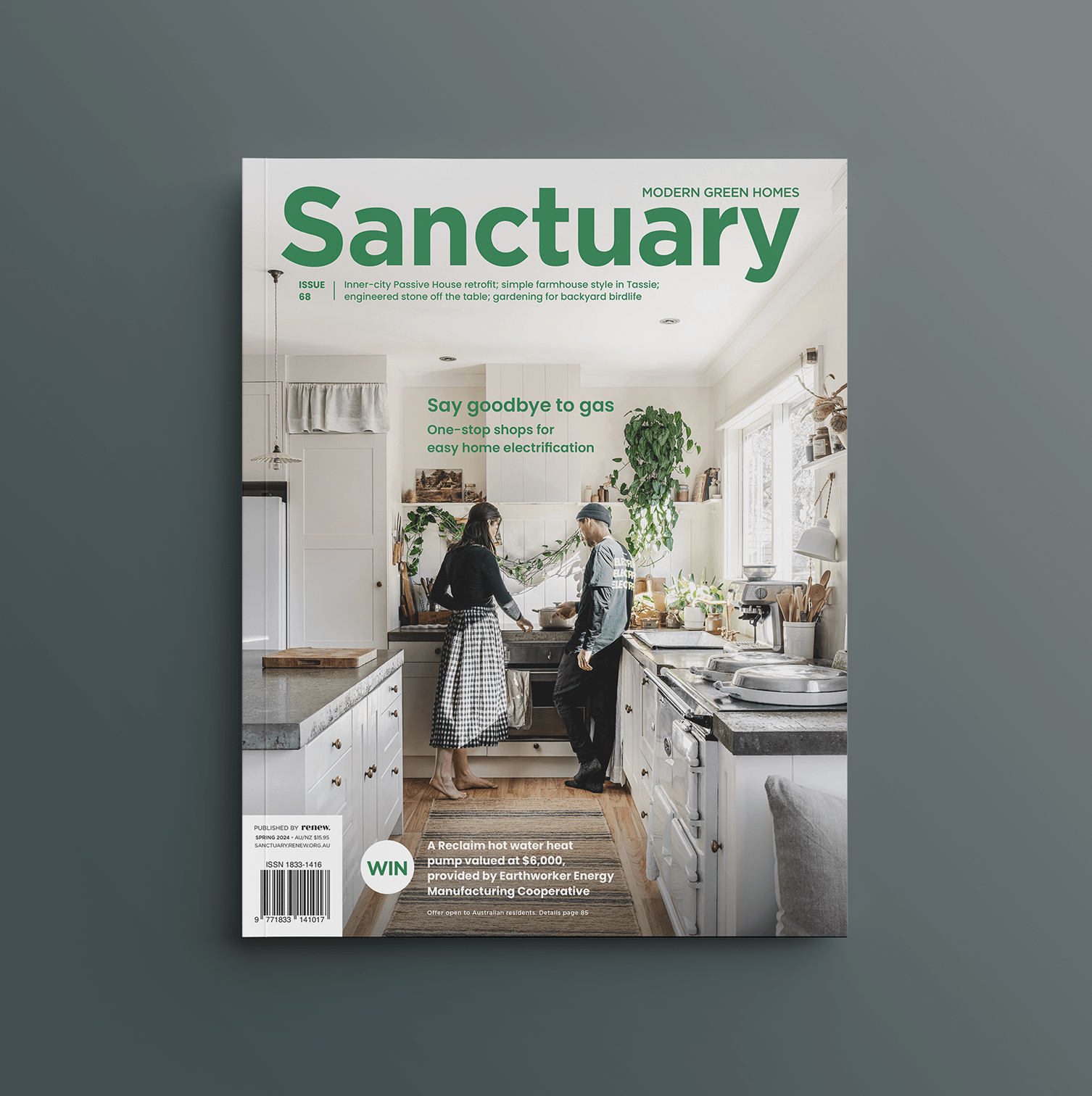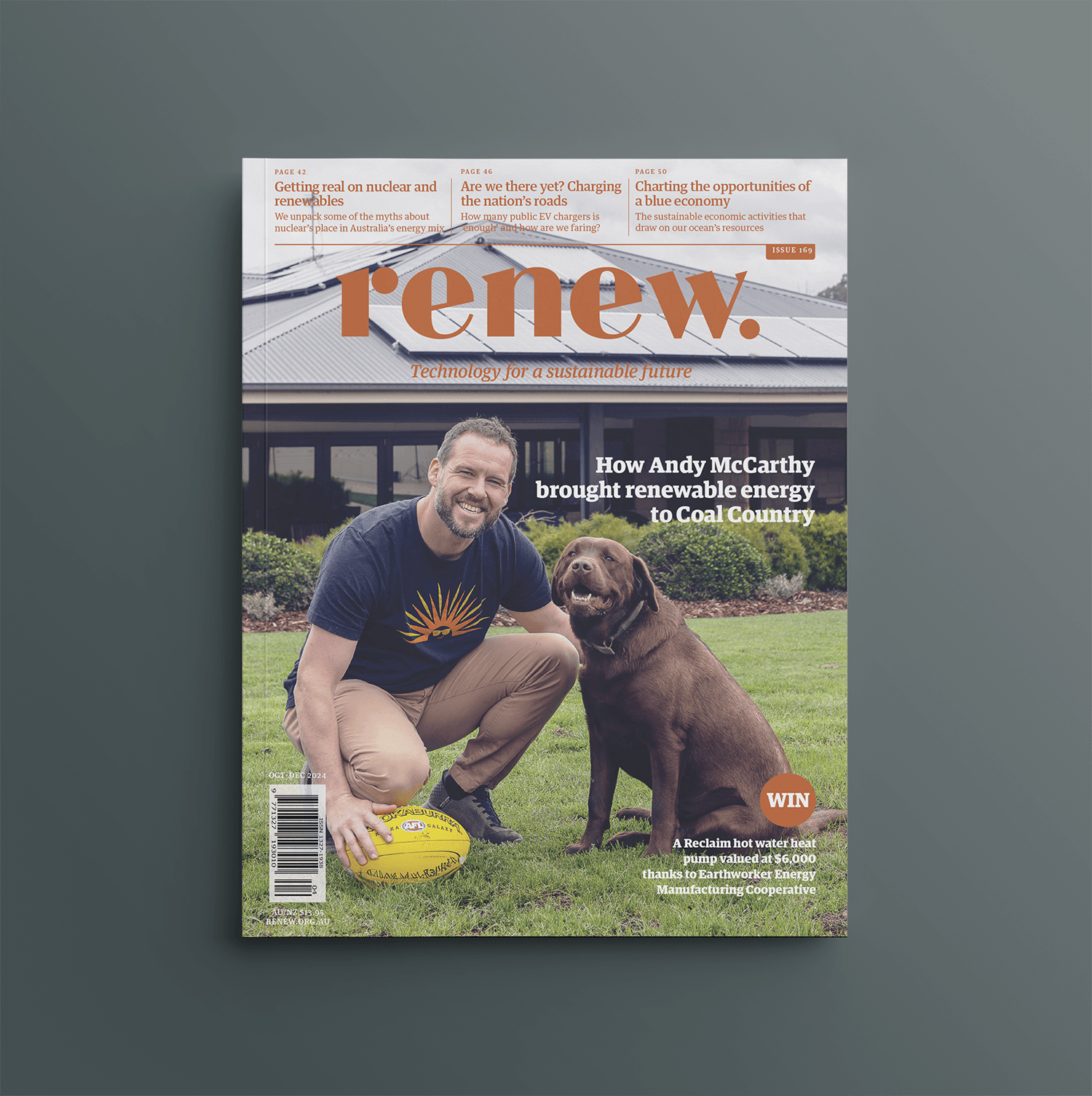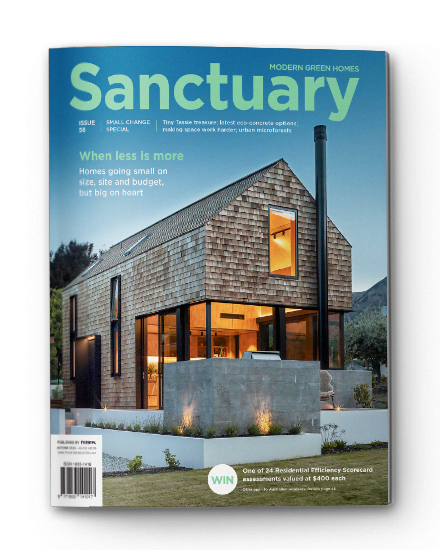On the drawing board: Pathways to carbon zero
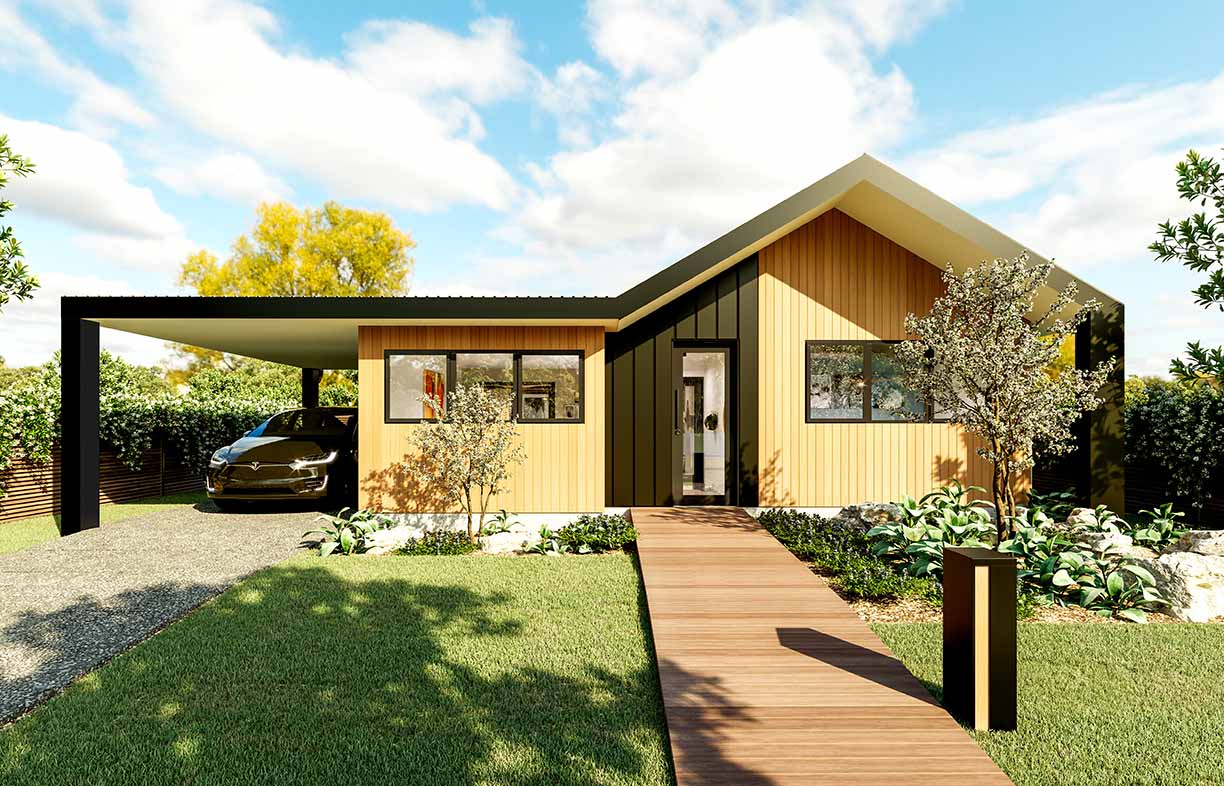
The team at Melbourne-based design and build operation Positive Footprints has developed Carbon Zero Homes, a series of energy-efficient houses designed to generate enough electricity to offset the carbon footprint of their creation as well as their operation. Jeremy Spencer and Chi Lu tell the story.
The last significant change in the sustainability provisions of the National Construction Code was in 2010, with the introduction of the 6-Star minimum energy rating for new homes. At the time there was much concern that it would be costly and difficult to achieve. We didn’t agree. We had already completed over a thousand house energy ratings and built several high-performing homes. We knew 6 Stars was a low bar.
Since that time, energy efficiency has progressed further with improvements in heat pumps, induction cooking, LED lighting and cost-effective solar PV systems, leading to the rise of the all-electric home. Over the intervening decade, many of our clients started to report being close to or actually producing more electricity over the year than they used. It seemed that having around five kilowatts of solar panels on the roof was the break-even point for small families, if the site was reasonable and you designed things right.
With this in mind, and with the rest of the industry once again grappling with whether they could afford a proposed change in the minimum energy efficiency standard – this time to 7 Stars – we wanted to prove that a truly carbon-responsible house product was possible right now. We set about developing our Carbon Zero Homes series, a set of four home designs tailored to produce more energy over the year than they use, and to offset all their embodied carbon.

The brief
We started by distilling common themes our clients list in their briefs, and then adding the carbon zero objective. Our primary goal was to create a home that would generate more energy than it uses, for each of the four main block orientations (north, south, east and west to the street). The household energy system needed to be able to charge the average electric car and still generate enough excess electricity to ‘pay back’ the embodied energy in the materials from which the house was made.
The minimum block size for our designs is 14 metres wide by 30 metres deep, to allow them to fit on the majority of suburban blocks. We wanted the four-bedroom homes to look modern, with clean lines but with an organic texture, and to feel bright, warm, quiet and inviting. They would include a second lounge/flexible use space that could be closed off as kids get older, and would be designed to have a strong connection between the living areas and garden. The roof would be designed to accommodate a 10-kilowatt solar PV array without the need for angled framing for best solar access. Standard sustainable inclusions would include water-efficient tapware, rainwater capture and reuse, greywater reuse and healthy low-VOC materials.
The series also needed to be designed for lifetime accessibility with single-level living, generous circulation spaces, wider doorways and low thresholds. This meant designing bathrooms that could convert to be wheelchair-friendly if required, and putting solid blocking behind tiled walls in the bathrooms to allow grab rails to be easily installed. Light switches and door furniture had to be located at suitable heights for accessibility.
We approached the challenge in three steps:
Step 1: Minimise operational energy needs
Low-energy outcomes start with passive solar design. In Victoria, where we are based, this means trying to get winter sun into as many rooms as possible, with living spaces on the north. Concrete slabs with some insulation underneath provide evenly distributed mass and give stability from external temperature fluctuations. Windows are placed for winter solar gain, views, and to pick up cooling summer breezes. Eaves are set to keep out summer rays, but let in full sunlight during winter. And insulation is meticulously installed to keep the warmth in during the colder months and prevent it getting in over summer.
It all sounds straightforward, but interestingly leads to varied floor plans (see below) for each compass direction. We named them after some of our favourite songs: Ordinary Miracle is the quintessential space-efficient layout for blocks with north to the side, with both living areas on the north to maximise winter solar gains and connect with side and rear yards. Bedrooms and garage to the south act as thermal buffers from the colder south side. And the cathedral roof makes sure the compact design feels generous and open.
Imagine has a similar orientation but with a focus on the side courtyard. This is a definite plus for short blocks with minimal backyards. The uninterrupted breeze path across the kitchen/dining area gives superior ventilation when the kitchen windows are open. Both these first two designs can be flipped to suit blocks with either east or west to the street.
Everyday Life focuses on the backyard, for those lucky enough to have a block with north to the rear. Like all the designs it comes with a large deck at slab level, to create the feel of the indoor/outdoor room. Due to the block width, the second living space is placed further south in the layout. The design has a cathedral ceiling and windows in the rear gable, to bring warming northern sun into the centre of the house.
Only If, designed for blocks with north to the street, has an eastern courtyard, spaced deep enough to allow unimpeded northern solar access over the front rooms to the private living area behind. Not only does this give wonderful visual connection with the second living space, but the eastern orientation means the house starts warming early in the morning in winter. An integrated horizontal awning (common to all in the series) keeps the sun out in summer.
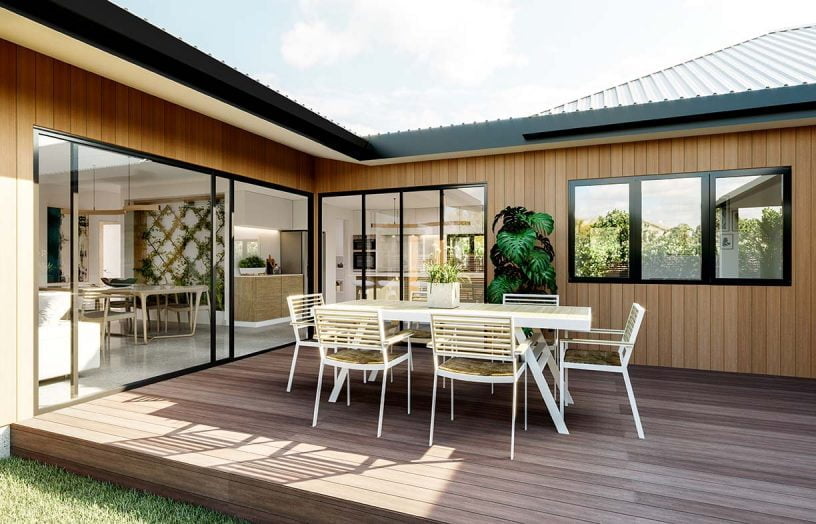
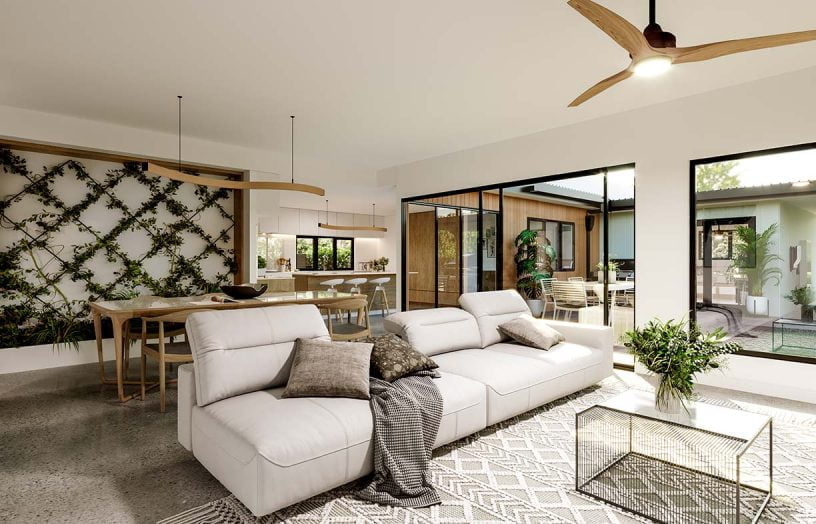
All the designs feature a functional entry hallway that doubles as an airlock, preventing warmth escaping the house. Wet areas are grouped where possible to minimise plumbing runs, and the roof form is designed for optimal solar panel placement without the need for tilting frames. The gable form further lends itself to clean lines and acceptance within common neighbourhood character studies.
Each of the four designs reaches 8 Stars across most of Victoria, and 7.5 Stars in alpine areas. Interestingly, while they were designed with Melbourne in mind, most of the designs are 9 Stars when rated in Perth and Sydney, while one of them achieves 10 Stars in Brisbane.
Net zero operational energy is about more than just a good thermal rating, though. The selection of efficient fixed appliances is crucial to keeping energy use and bills low. Following the all-electric philosophy, the homes use induction cooktops, and high-efficiency heat pumps for heating and cooling as well as for water heating. Ceiling fans help minimise the use of air conditioning and LEDs keep lighting energy use low. By avoiding a gas connection homeowners save around $300 every year in connection fees, on top of an extremely low electricity bill. (For a more thorough rundown of our methodology, see ‘Building a low carbon future’ in Sanctuary 53.)
Beyond the fixed appliances, the house packages also feature energy-efficient fridges, washing machines, ovens and TVs that can be swapped out if the client already owns them, as well as water-efficient tapware and a clothesline to avoid the need to use a dryer.
Throughout the design process, operational energy needs for the four homes were minimised, and we calculated that they could be met by about half of the 10-kilowatt solar PV system we planned to include.
The next step was to minimise embodied carbon through careful material selection.
Step 2: Choose materials with low embodied carbon
It is true to say that embodied carbon has played second fiddle to operational carbon, which still represents a larger proportion of life cycle carbon in the average home. However, there is some nuance here when considering industry net zero ambitions by 2050. While operational carbon accumulates over the life of the house, embodied carbon is released upfront, in a chunk, every time we choose our materials for the homes we build. And while future efficient technology and a greening grid will hopefully diminish operational carbon for the average house over time, there’s nothing you can do to improve the embodied carbon once the decisions on material choices have been made.
We have always been conscious of choosing low embodied carbon materials and using recycled materials and content where possible, so choices for our Carbon Zero Homes series came naturally. These include eco-concrete polished floors, recycled timber floors to bedrooms, pine framing, glasswool insulation batts, FSC-certified timber feature cladding, fibre cement and Colorbond steel.
Of the materials we chose, concrete has the highest embodied carbon per square metre. However, the thermal performance it facilitates is significant in our climate, and by choosing a concrete mix that replaces the cement component with fly ash and slag blends, the embodied carbon comes down significantly. We also chose a Hiperfloor polish, which is extremely robust, so maintenance and replacement over its life is minimised compared to other floor choices. This has considerable benefit when considering life cycle carbon, plus it gave the organic feel we were after and is extremely easy to clean.

Step 3: Commission life cycle analysis
Life cycle analysis (LCA) looks at the whole life cycle of a home, including production of materials, operational energy use, maintenance energy and resources, end of life demolition and the final fate of the materials. It is the perfect tool for combining embodied carbon with operational carbon to give an overall carbon impact for a home. In fact, LCAs go beyond just carbon and global warming potential to a whole range of environmental indicators including ozone depletion, acidification, photochemical smog, resource depletion, eutrophication and fresh water use.
While embodied carbon calculations can be done by the dedicated individual (following the instructions in the EPiC Database for instance: epicdatabase.com.au), it is a complex field and there is value in getting experts involved. We provided our plans and material specifications for our first home design, named Ordinary Miracle, along with the NatHERS Energy Rating heating and cooling loads, to specialist life cycle assessors eTool to assess.
What did eTool find? The house came in at 168 tonnes of embodied carbon over its life, compared to 231 tonnes for the reference house of the same size. Operational carbon was minus 8 tonnes per year (thanks to excess renewable electricity fed back into the grid), compared to 8 tonnes for the average home in Victoria. This gave a ‘payback’ time to true net zero of 21 years. (Note: eTool did not include electric car charging in their calculations, which would extend the payback time a little, depending on the amount of home charging.)
Thoughts
House energy ratings, whole-of-home appliance use and embodied carbon are all best-guess predictions. Actual energy use, and therefore carbon emissions, depends on residents’ lifestyles, what gets plugged in, the number of people who end up living in the home, the weather in any given year, and of course, how well the home gets built (along with myriad other factors). A payback of 21 years was quicker than we imagined. Our own calculations and experience had the likely payback at 25 to 30 years, or 40 years if the average electric car was charged exclusively from the house. While none of these numbers can be exact for any given family, what can be safely said is that achieving carbon zero within the life of the home is highly probable. Indeed, given that the average home lasts three times as long as the payback predicted by eTool, it is almost a certainty.

Can all homes hit this mark?
Carbon zero is more a methodology than a particular design. Indeed, the first home based on our series of plans, currently in construction, has changed significantly to respond to the owners’ requirements and the site, and actually came in at 9 Stars. And the second project has seen a couple more rooms added, plus some other nips and tucks. As long as a house design performs well (we suggest over 7 Stars) and appliances and materials are carefully considered, true carbon zero is very achievable.
The carbon zero approach only works because the electricity grid here in Victoria (and most other states) is currently highly carbon intensive, so supplying renewable energy from excess rooftop solar generation has a significant carbon offset. However, if grids go to 100 per cent renewable energy over time, there will be nothing to ‘offset’ against. Our Carbon Zero series will stop adding up. And we will be delighted!
In the meantime, by developing and offering our series of designs, we hope to educate prospective homeowners and show the industry that through appropriate design, careful material choice and energy efficient appliance selection, comfortable homes with true net-zero carbon footprints are achievable today.
For more information on the Carbon Zero Homes series including floor plans, walkthroughs and specifications, visit their website.
further reading
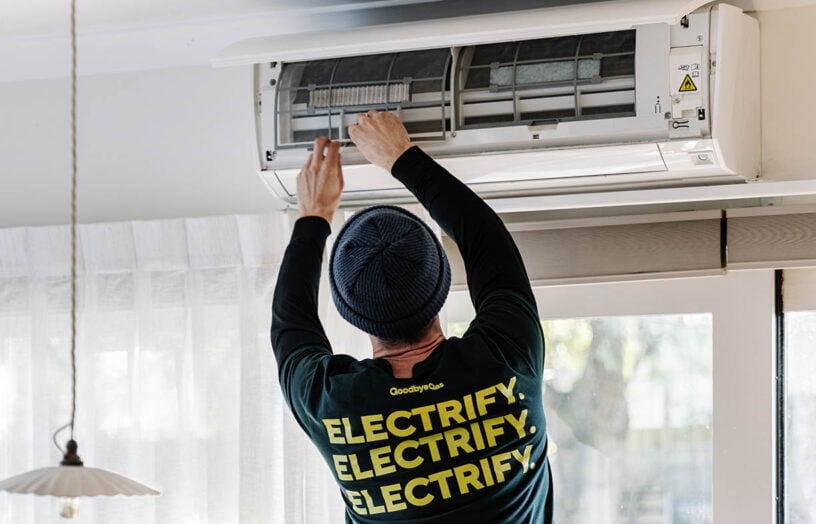 Ideas & Advice
Ideas & Advice
All together now: One-stop shops for energy upgrades
If you want to do a home energy upgrade, it can be hard to know where to start. One-stop shops offer advice, information and referrals all in one place; we take a look at what they’re all about.
Read more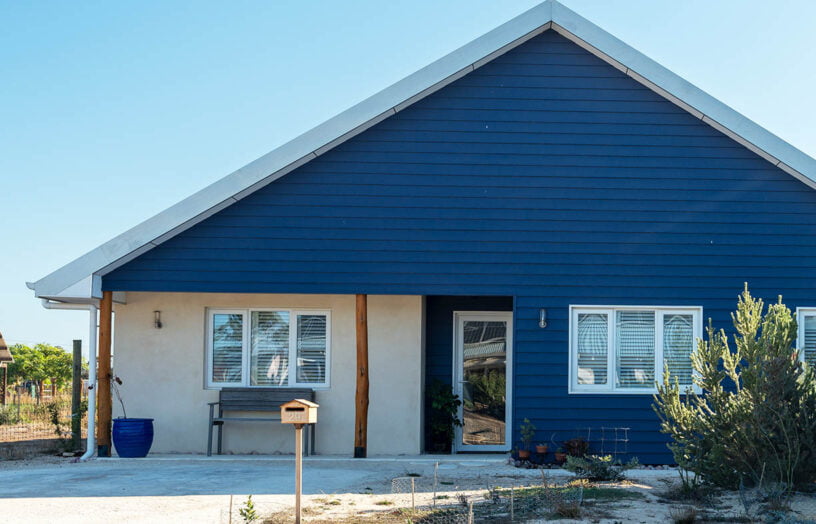 House profiles
House profiles
New beginnings
Catherine’s new hempcrete home in the Witchcliffe Ecovillage, south of Perth, offers her much more than simply a place to live.
Read more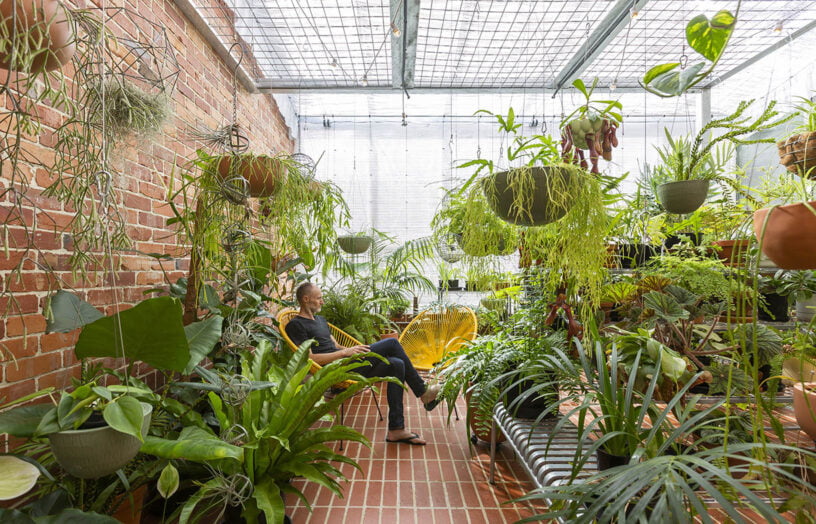 House profiles
House profiles
Greenhouse spectacular
This Passive House is comfortable throughout Canberra’s often extreme seasons, and has a greenhouse attached for year-round gardening.
Read more