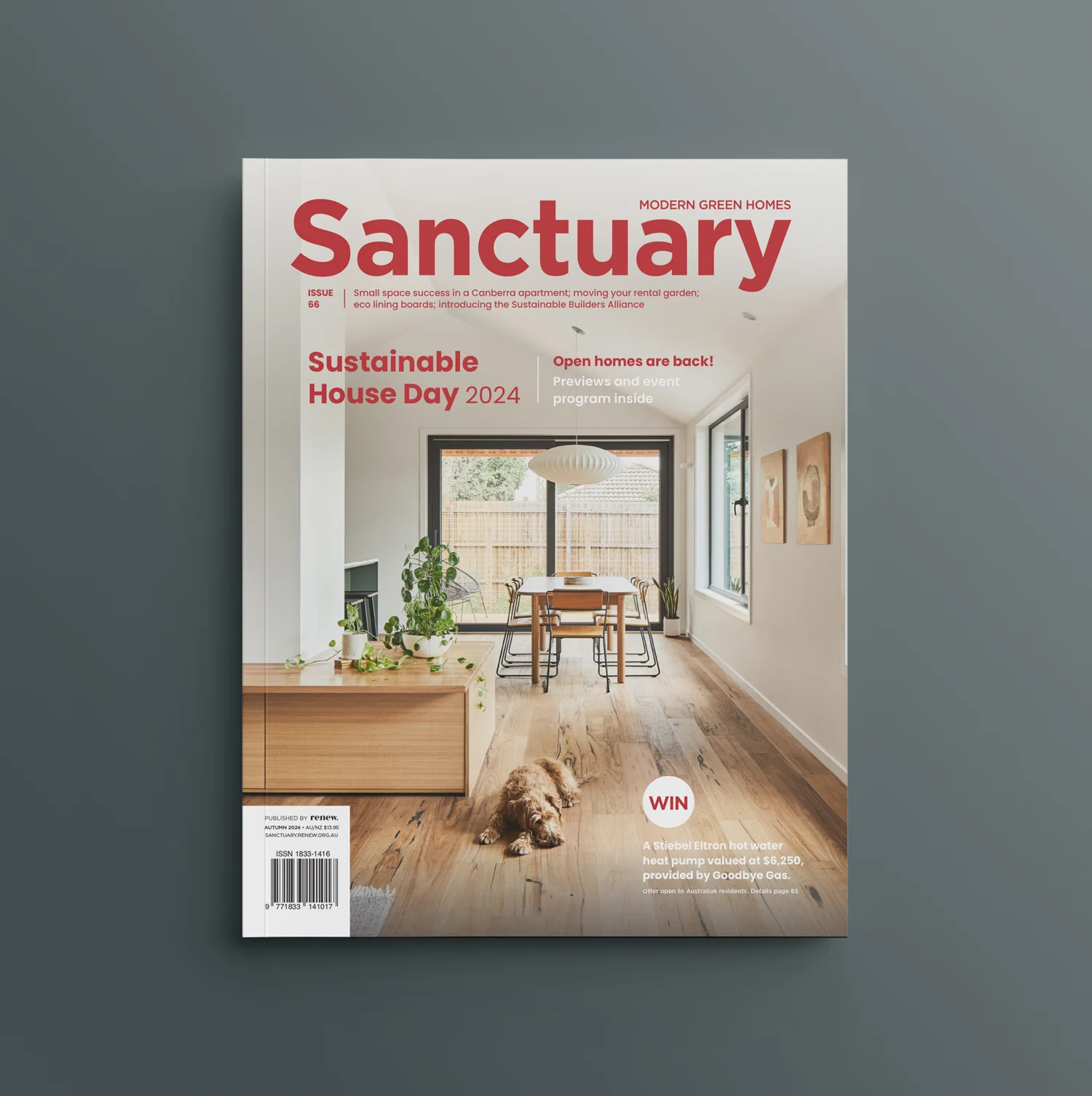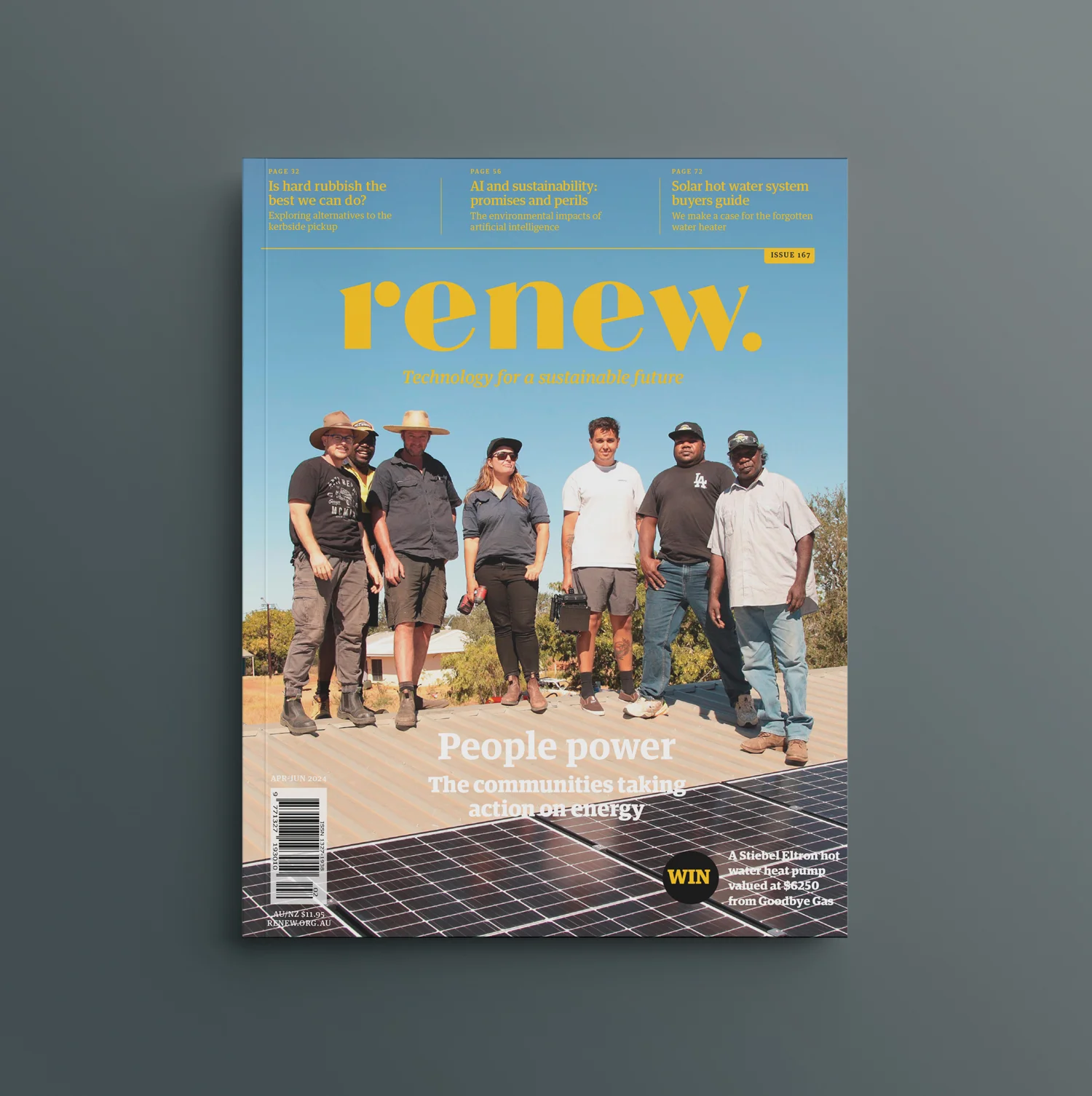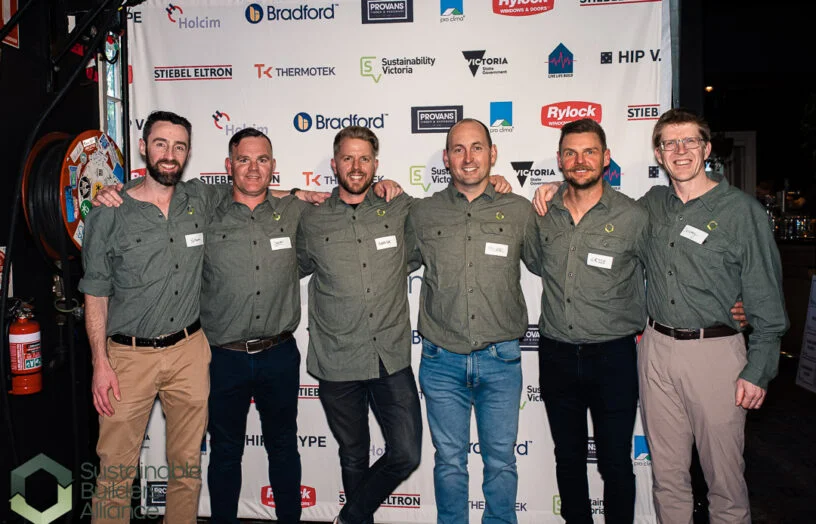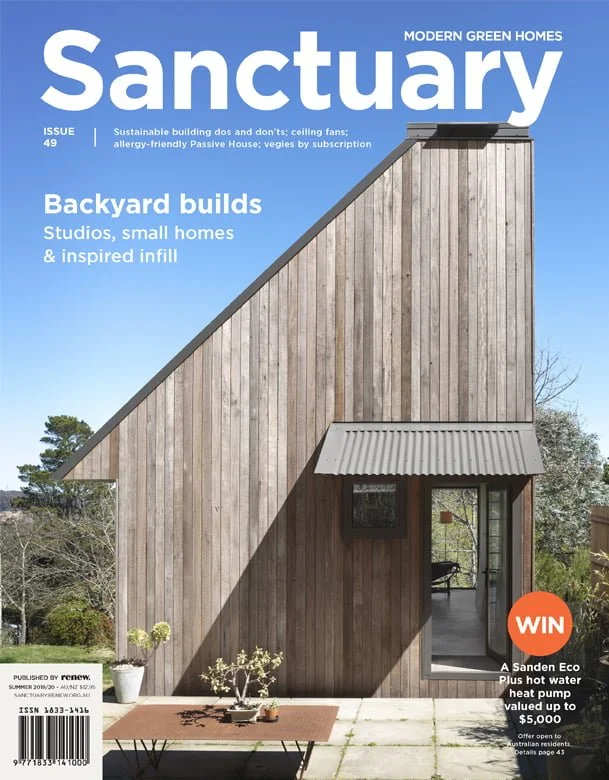On the drawing board: Nineties townhouse turnaround
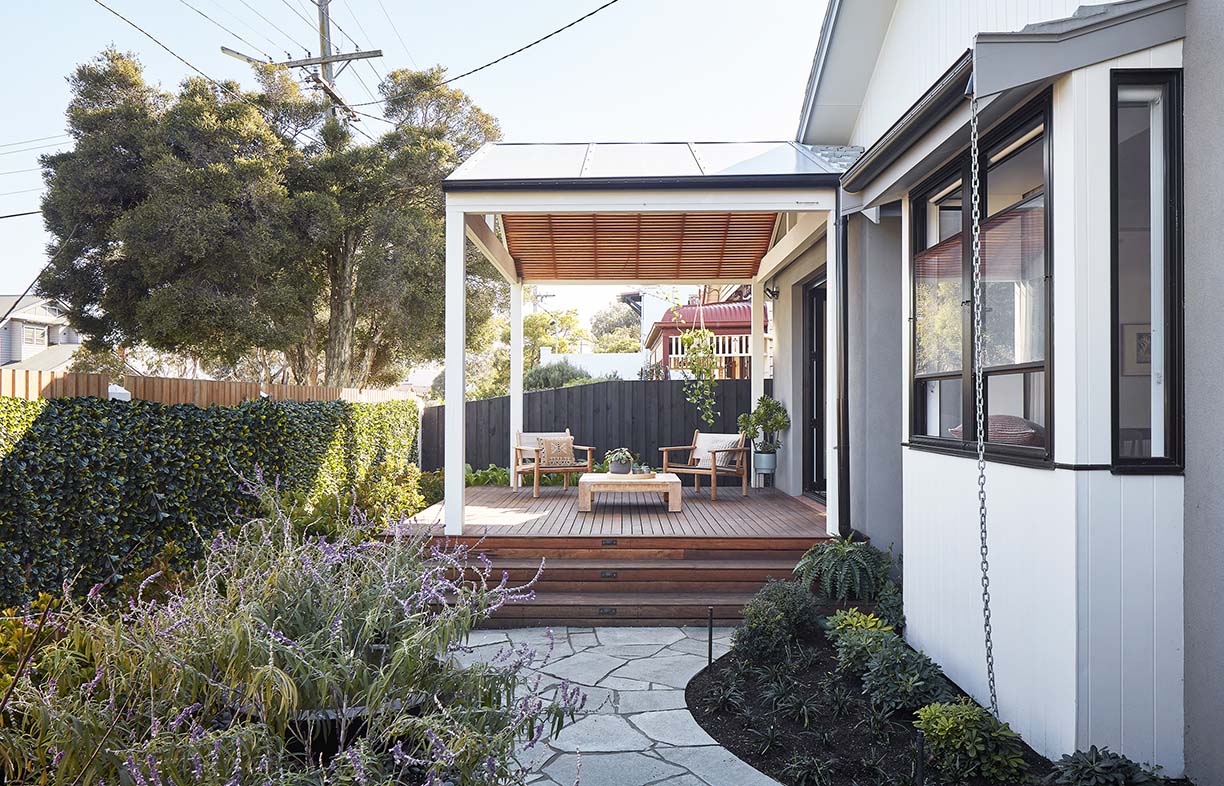
Houses only 30 years old shouldn’t need major renovations. But many 1990s townhouses, often built cheaply and poorly insulated in this pre-energy ratings era, are not ageing well. Melbourne architect Ben Callery tackled one recently, demonstrating what can be done to turn these homes around.
The 1990s: what a decade of change it was in the way we live. We switched from rollerskates to blades, tapes to CDs and brick-sized car phones to tiny Nokias. And of course snail mail to email. U2 were the biggest band in the world, but for angsty teenagers like me, the likes of Pearl Jam provided the soundtrack to the decade.
In the years since we have moved on dramatically again. CDs are practically forgotten and our smartphones have us constantly connected to the world. The teenage angst has lifted but a sense of frustration remains, directed now towards our built environment and the lack of environmental responsiveness in our housing stock.
In this sphere, the 1990s brought the rise of the townhouse. Built on subdivisions of the quarter acre suburban block, they came semi-detached in groups of two or three. They offered similar numbers of rooms to a standard detached house but with smaller footprints and more compact spaces and yards. At a time when average Australian houses were beginning to grow to obese proportions townhouses offered a more petite alternative and were cheaper to purchase and run.
Even with the more recent rise of apartments, townhouses remain a popular choice for developers and residents today. As our population grows they provide urban densification. They are also a good housing option for many demographics, from single people, couples and young families to downsizing empty nesters.
Many contemporary townhouses are far from perfect, often constructed as cost-effectively as possible by developers seeking maximum return on investment. Thankfully, our mandatory requirements for energy efficiency at least now ensure a decent minimum standard of thermal performance and encourage sensible orientation for passive solar gain. In the 1990s, before the introduction of the energy rating requirement, the thermal performance of newly built homes wasn’t anywhere near as high as today. And the planning regulations didn’t encourage passive solar gain for living rooms or minimum room sizes to the extent that we see today.
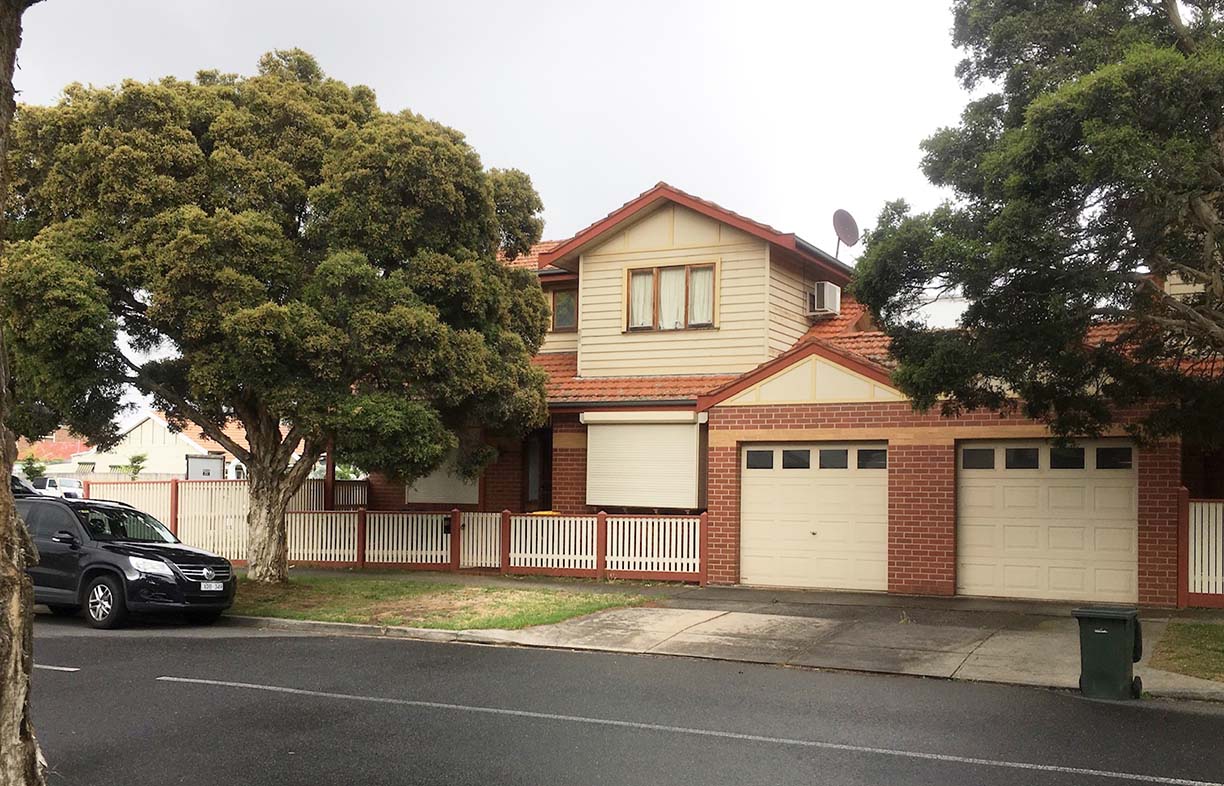
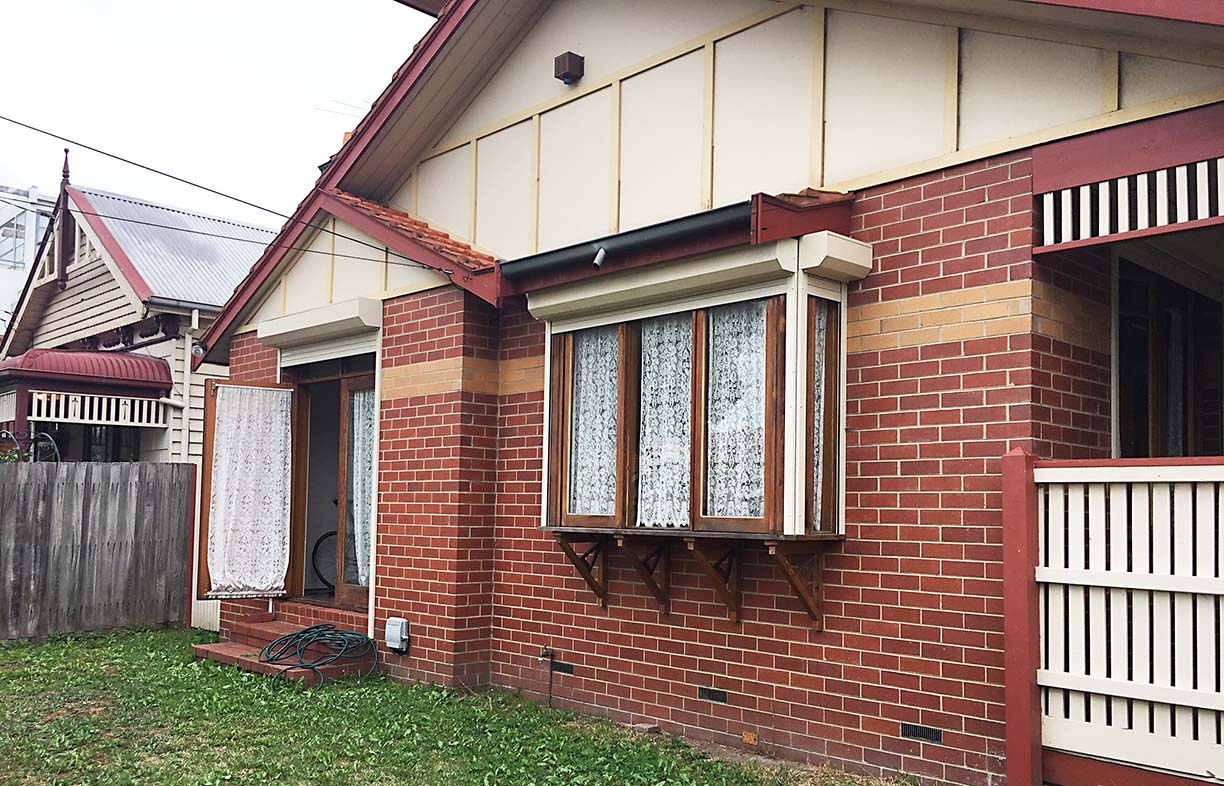
The project
When we were approached recently to renovate a 1991 townhouse in Northcote in Melbourne’s inner north, we were surprised to discover just how bad they could be. This one was poorly oriented, dark and narrow, with low ceilings. It’s not unusual to be asked to design a renovation and upgrade of a 100-year-old heritage Victorian terrace or a 1930s Californian bungalow, but a 1990s house is an unusual brief, although one that will no doubt become more common. They are approaching middle age and need updating both cosmetically and, more importantly, thermally, as demanded by occupants who want to minimise their environmental footprint. In 1991 U2’s lead singer Bono (never short of an opinion on big issues) sang in ‘Acrobat’, “I’d join the movement if there was one I could believe in”. At that time the environment was a peripheral concern for many. But now almost 30 years later, it is probably the one movement that unites us all.
This particular project came our way because the townhouse had been bought by my parents-in-law, a downsizing couple. We had advised them, pre-purchase, of its existing problems, but these concerns were outweighed by its combination of off-street parking, reasonable asking price and great location in an established neighbourhood, with public transport nearby, an awesome cafe across the road and grandkids a few streets away.
We felt compelled from an environmental point of view to take up the challenge of making this building better. Thermally it was terrible, requiring large energy input to maintain comfortable temperatures. But we couldn’t just demolish it. The embodied energy contained in a structure built only 30 years ago is too valuable to just knock it down and build new.
Like many townhouses of this era, it was stylistically confused, featuring ornate detailing like bay windows, timber fretwork and elaborate ceiling roses. All of this would have been lovely in a Victorian terrace house with soaring ceilings, but made a house with 2.5-metre ceilings feel really squat and pokey. The purpose of the external roller shutters was unclear: were they intended to block out sun (along with natural light and ventilation) or provide security in this generally friendly neighbourhood?
Most difficult to reconcile was its orientation. Built to maximise cost effectiveness through repetition (as is often the case), its floor plan was a mirror image of its townhouse pair. So while the neighbour’s living room enjoyed a lovely northern orientation, this house had its living spaces facing south and west. As a result the rooms were dark and cold in winter and hot in summer.

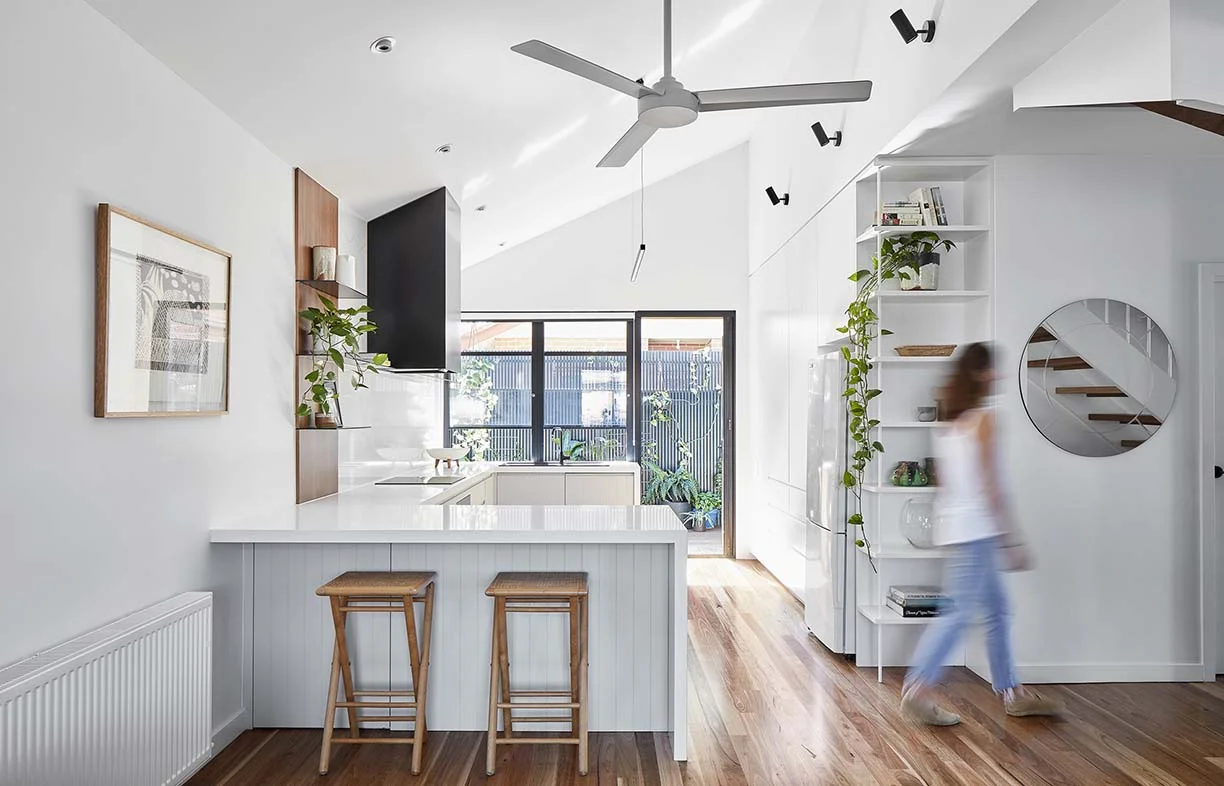
The turnaround
The first thing we attended to was to dramatically upgrade the building’s envelope to improve its thermal performance. We beefed up the inadequate insulation in the ceilings, walls and underfloor, and installed new double-glazed windows throughout and electrically operated 90 per cent blockout fabric external blinds to the western windows. Unlike the roller shutters before them, these block out the sun but allow ambient light and breezes in even when they are down. These measures, in conjunction with the addition of a new north-facing window, raised the energy rating from a measly 1.7 Stars to a far more efficient 6 Stars.
There is more to achieving a delightful, liveable home than the numbers, though. Eddie Vedder growls in 1996’s ‘Hail Hail’, “I don’t want to think, I want to feel!” and this applies to our houses. They need to feel like homes. They need to have soul. To be light, bright, spacious and breezy. They need to provide connections between occupants within the house and also to the world beyond – sky, sun, trees, breezes and the local community: the elements that drew the owners to buy this house in the first place.
To this end, the most profound changes we made were to reorient parts of the house and open it up. The original layout had the laundry on the north side, providing sunlight only to the room in which we spend the least time. So we knocked out the laundry wall to make the kitchen bigger and added a large north-facing window. This opened the living rooms up to a sunny courtyard with a new timber deck, previously a dreary service space. Warming sun was brought into the kitchen and adjacent living area, energising these spaces, providing natural light and creating a sense of space greater than the modest footprint. The open-plan L-shaped kitchen, meals and living room now has windows on all sides, allowing for cross ventilation and visual connection to the garden and neighbouring treetops.
We raised the ceiling in the kitchen and meals area, raking it to match the existing roofline. This required some complex and costly carpentry including additional rafters, but the impact is dramatic as the space feels so much bigger. We also knocked out a nib wall that had contained the fireplace dividing the living and meals area, making them more open and spacious. We demolished the old staircase and its chunky balustrade and instead inserted an open-tread stair with visual transparency, creating spaciousness throughout the ground floor. Bright new colours and reflective surfaces bounce light around, further increasing the sense of space.
We didn’t actually increase the footprint at all, except for the addition of a new deck at the back of the house. With a roof over, this deck becomes an outdoor room surrounded by a new landscaped garden, connecting the house better with the outdoors and the friendly neighbourhood streetscape.
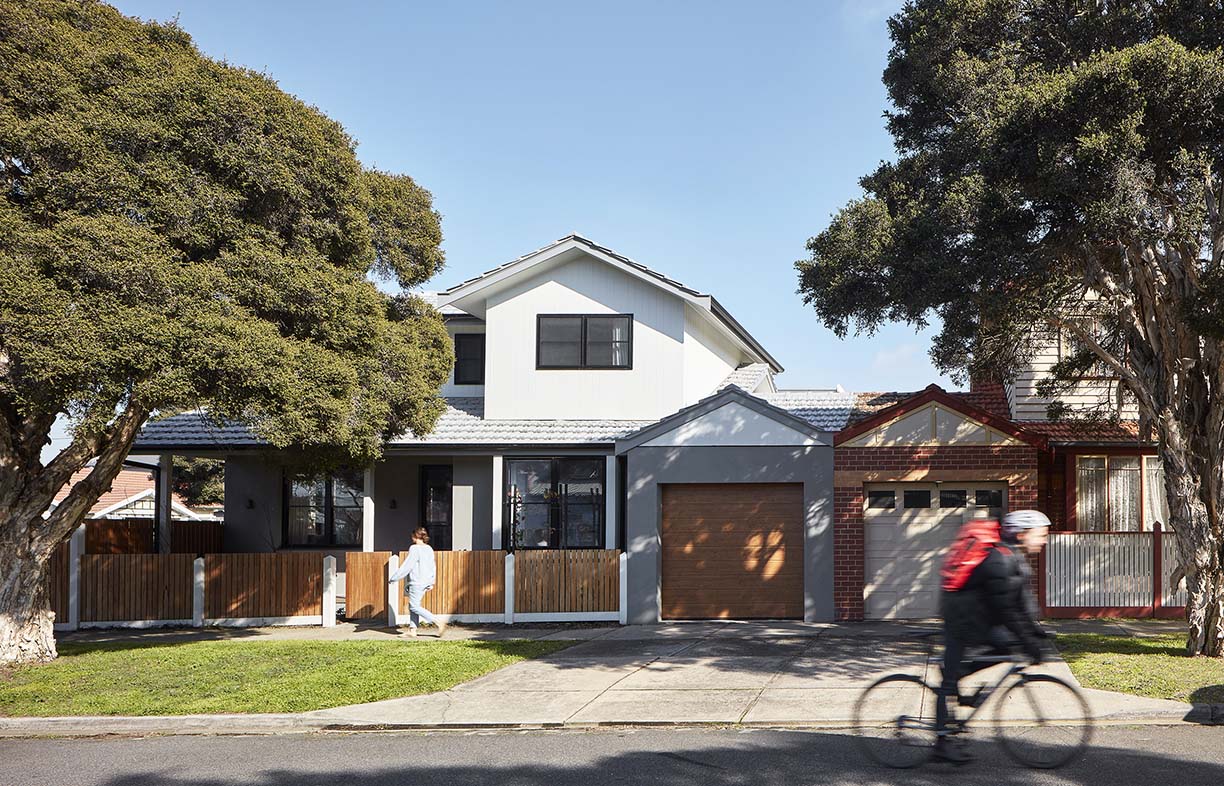
We also questioned the need for the excessive spaces that have become the modern norm. There is no butler’s pantry. Instead we opted for a well-appointed pantry/appliance cupboard with bifold doors. We deleted the space-hungry walk-in robe in the downstairs bedroom, instead providing a more compact cupboard robe and giving the space of the old walk-in robe to the bathroom which contains a new Euro-style laundry. Why dedicate a whole room to washing clothes?
The new layout is flexible. There is no ‘main bedroom’ as such. The bedrooms on the ground and first floor both have great robes and access to a bathroom, allowing the occupants to switch levels as age and mobility require.
We replaced many surfaces throughout: new Australian Forestry Standard (AFS) certified hardwood timber floors, some new plasterboard, new tiles and carpet and new cabinetry. But we deliberately retained a lot of the embodied energy in the building. We retained the existing sub-floor structure and internal wall structure, with the addition of a couple of new beams where load-bearing walls were demolished. External brick veneer walls were retained and rendered. The roof structure and the roof tiles were retained, the latter painted in a contemporary (and sun-reflective) light grey.
New energy- and water-efficient appliances, low energy lighting and ceiling fans were installed throughout. Two air conditioning units, one in the ground floor living and one in one of the first floor bedrooms, were installed to provide cooling when needed. A year on, the owners report that thanks to the external shading, cross ventilation, ceiling fans and high ceilings, they only used the air conditioning twice last summer.
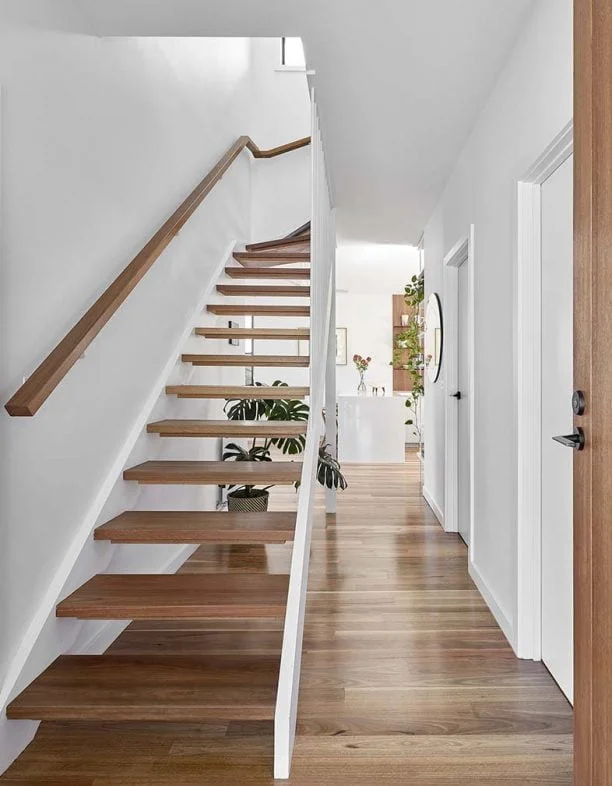
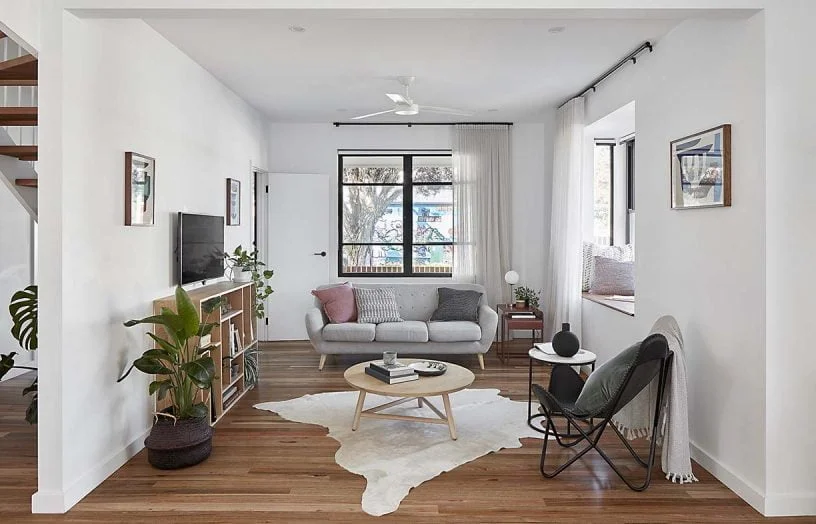
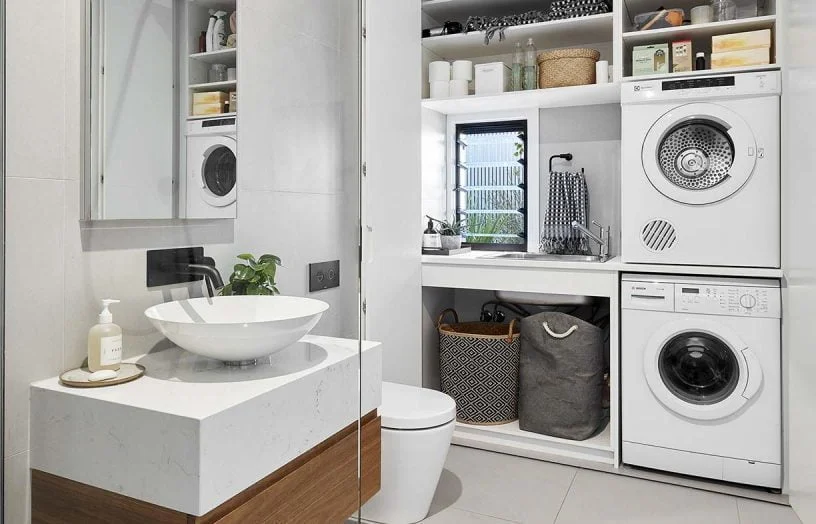
The old dusty gas ducted heating system was removed and replaced with a more efficient and healthy hydronic heating system – albeit still gas. We usually encourage clients to avoid gas and use an electric heat pump for hydronic heating to minimise fossil fuel consumption. However, the larger heating panels that electric heat pumps require (because they run at a lower water temperature) would prove difficult in these small spaces. This plus the significantly lower capital cost meant these homeowners opted for gas, with the agreement that the air conditioning units be used as the primary option for efficient space heating whenever possible, especially in the shoulder seasons.
They will soon be installing solar panels that will complete the turnaround of this townhouse into a much more sustainable, liveable and loveable home.
The takeaway
It’s frustrating that so many 1990s townhouses were built to relatively poor standards, but there are effective design and energy efficiency upgrades that can make them perform much better and be more comfortable to live in. Improving the building envelope and removing fussy detail and dark colours can help. And going further, modest but thoughtful structural changes to re-orient the building to engage with sun, breezes and views can make a profound difference to how these houses perform, live and feel.
Further reading
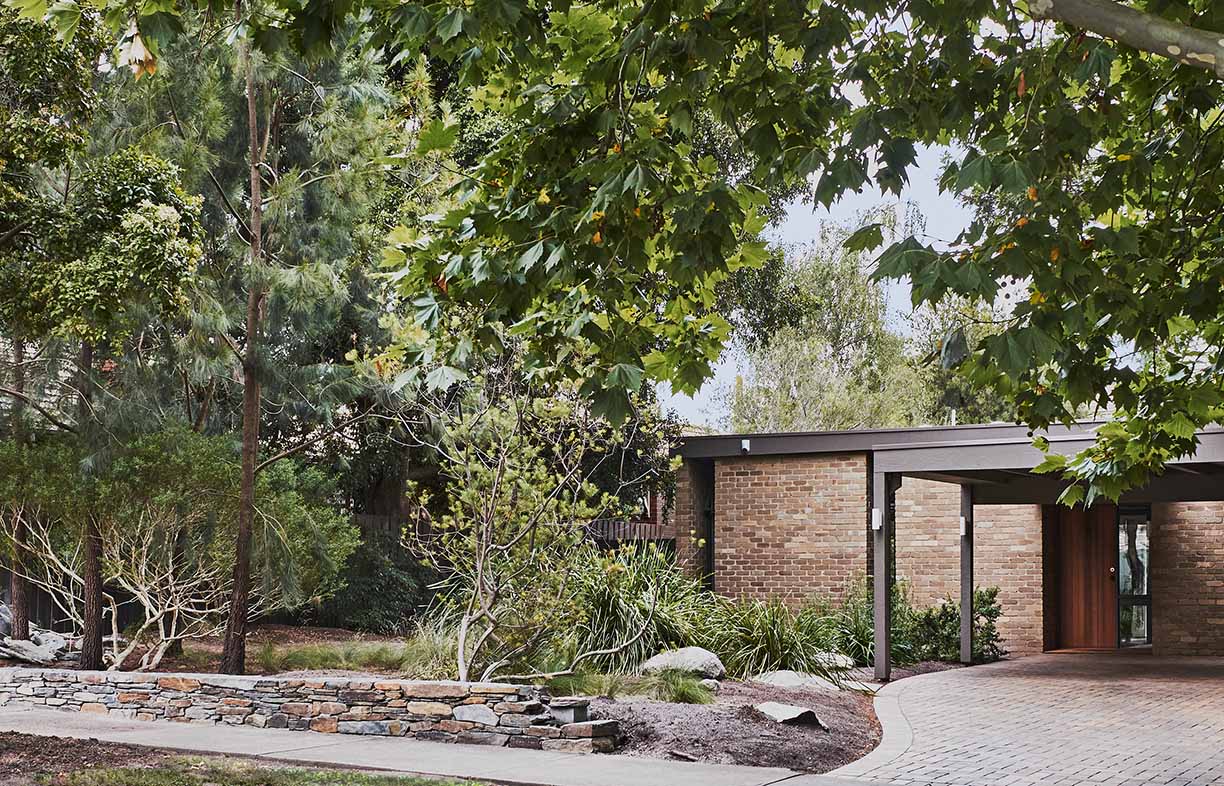 Ideas & Advice
Ideas & Advice
Energy efficiency front and centre: A renovation case study
Rather than starting again, this Melbourne couple opted for a comprehensive renovation of their well laid out but inefficient home, achieving huge energy savings and much improved comfort.
Read more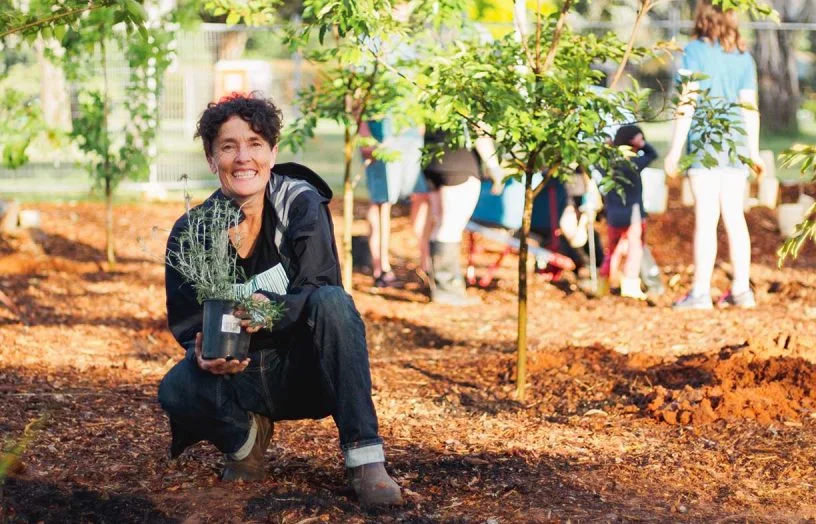 Outdoors
Outdoors
Pocket forests: Urban microforests gaining ground
Often no bigger than a tennis court, microforests punch above their weight for establishing cool urban microclimates, providing wildlife habitat and focusing community connection. Mara Ripani goes exploring.
Read more